$2,299,980 - 6065 Pelican Way, College Grove
- 4
- Bedrooms
- 3½
- Baths
- 4,435
- SQ. Feet
- 0.33
- Acres
Custom Villa at The Grove by award winning Davis Properties completed in Spring 2023. Walking distance to pools, tennis courts and the Manor House. This home is filled with natural lighting with two separate sliding doors that open up to the oversized covered back patio area. Live in luxurious finishes throughout, with clean contemporary farmhouse touches. Exterior is natural stone finishes with gas lamp accents. Chef's Envy Kitchen with free standing dual fuel convection range, Asko dishwasher and paneling refrigerator/freezer integrating it with cabinetry. Wrapped beams, white oak "Bona" finish plank floors. Living room has natural oak shiplap walls and stairwell with archistone fireplace surround. Primary bathroom with free standing garden tub, beams, marble floor and furniture vanities. Truly move in ready. Call or text agent with any questions.
Essential Information
-
- MLS® #:
- 2782430
-
- Price:
- $2,299,980
-
- Bedrooms:
- 4
-
- Bathrooms:
- 3.50
-
- Full Baths:
- 3
-
- Half Baths:
- 1
-
- Square Footage:
- 4,435
-
- Acres:
- 0.33
-
- Year Built:
- 2023
-
- Type:
- Residential
-
- Sub-Type:
- Single Family Residence
-
- Status:
- Active
Community Information
-
- Address:
- 6065 Pelican Way
-
- Subdivision:
- The Grove
-
- City:
- College Grove
-
- County:
- Williamson County, TN
-
- State:
- TN
-
- Zip Code:
- 37046
Amenities
-
- Amenities:
- Clubhouse, Fitness Center, Gated, Golf Course, Park, Pool, Sidewalks, Tennis Court(s), Trail(s)
-
- Utilities:
- Natural Gas Available, Water Available, Cable Connected
-
- Parking Spaces:
- 3
-
- # of Garages:
- 3
-
- Garages:
- Garage Door Opener, Attached
Interior
-
- Interior Features:
- Built-in Features, Ceiling Fan(s), Open Floorplan, Pantry, Storage, Walk-In Closet(s), High Speed Internet, Kitchen Island
-
- Appliances:
- Built-In Gas Oven, Dishwasher, Disposal, Indoor Grill, Ice Maker, Microwave, Refrigerator, Water Purifier
-
- Cooling:
- Central Air
-
- Fireplace:
- Yes
-
- # of Fireplaces:
- 2
-
- # of Stories:
- 2
Exterior
-
- Exterior Features:
- Gas Grill
-
- Construction:
- Fiber Cement, Stone
School Information
-
- Elementary:
- College Grove Elementary
-
- Middle:
- Fred J Page Middle School
-
- High:
- Fred J Page High School
Additional Information
-
- Date Listed:
- January 26th, 2025
-
- Days on Market:
- 113
Listing Details
- Listing Office:
- Keller Williams Realty Mt. Juliet
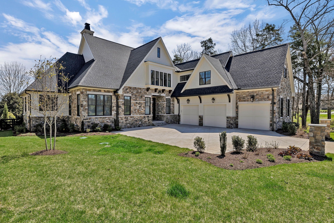
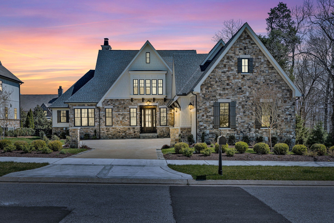
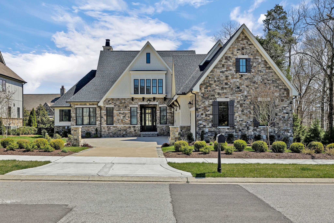
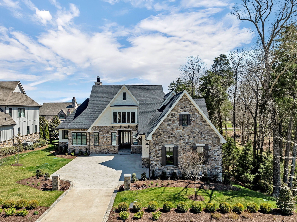
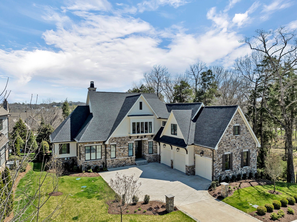
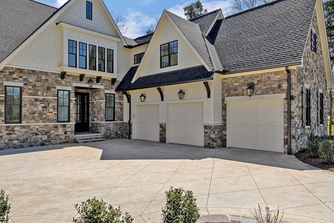
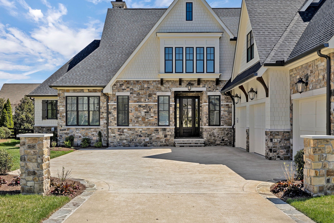

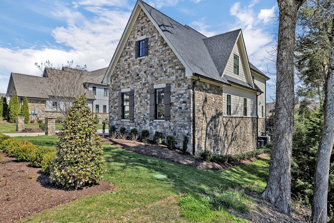
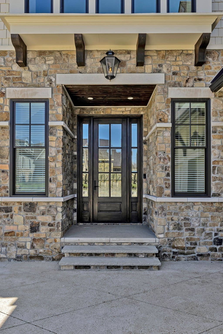
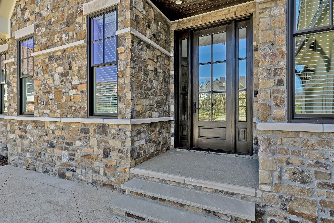
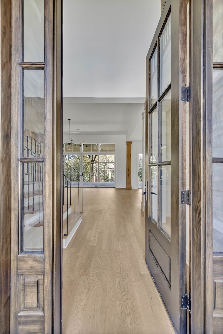
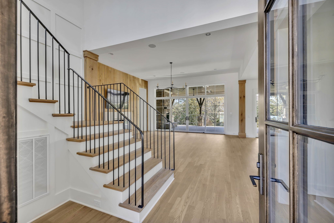
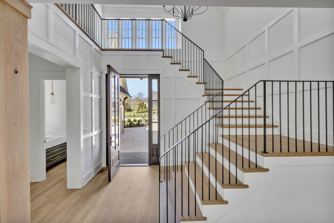
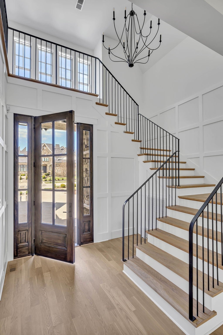
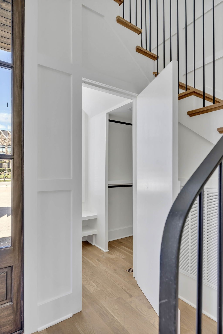
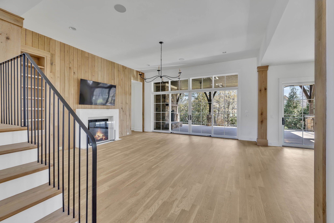
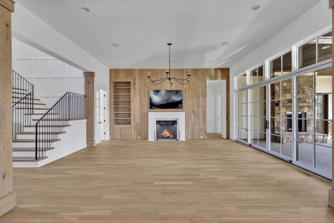
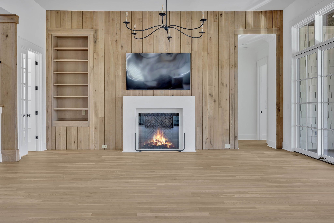
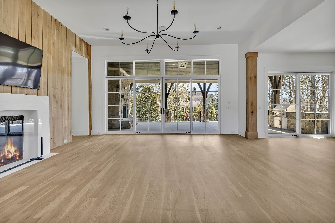
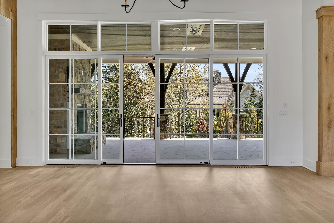
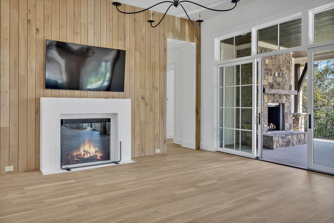
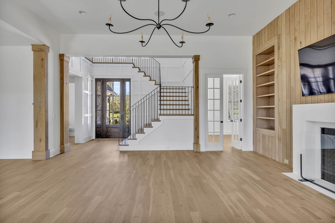
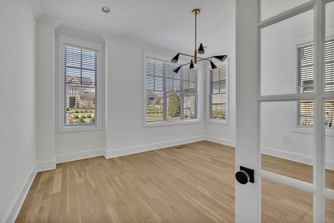
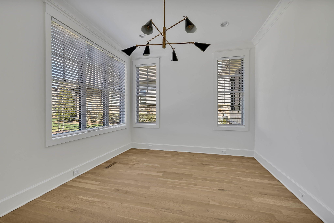
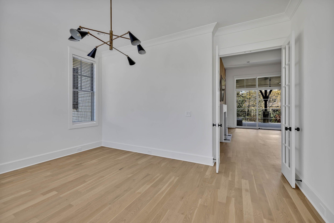
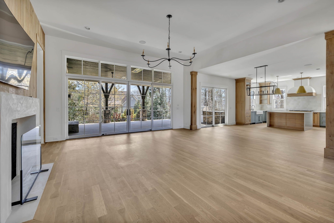
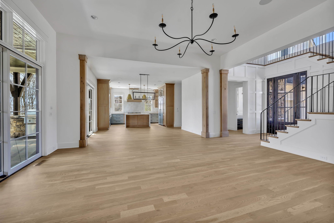
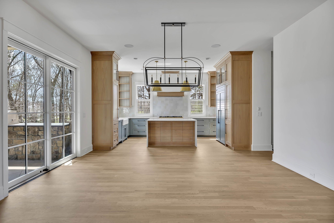
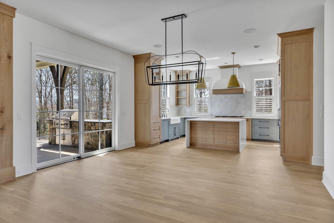
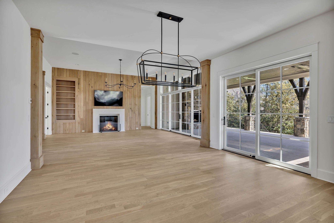
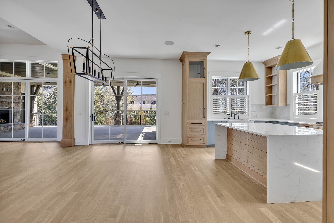
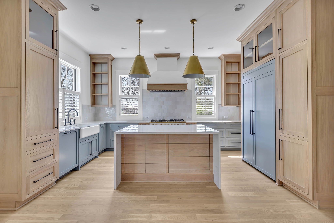

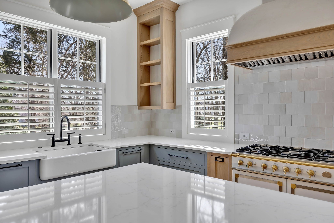

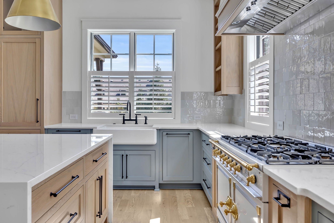
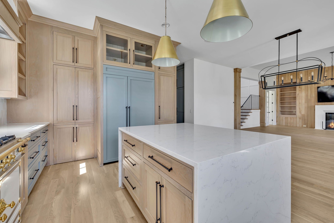
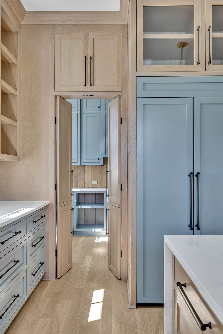
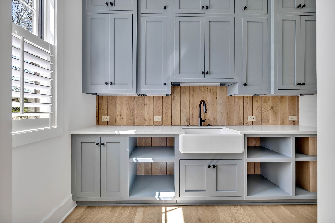
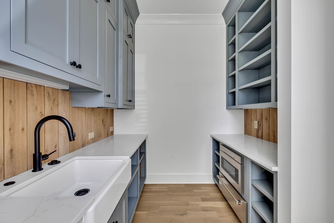
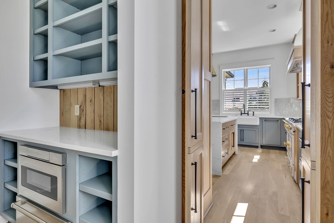
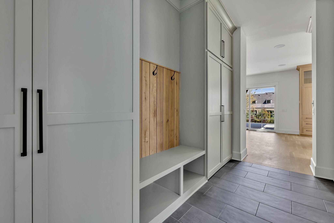
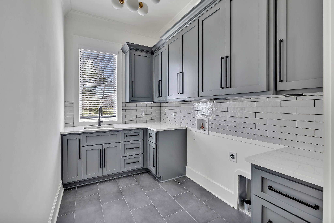
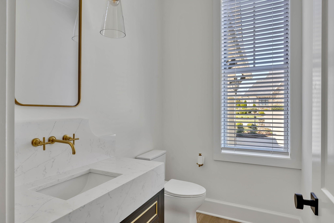
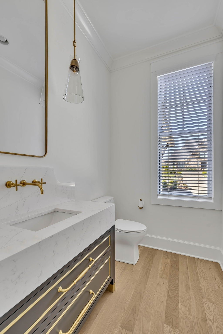
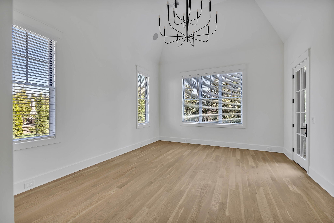
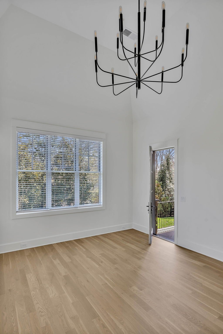
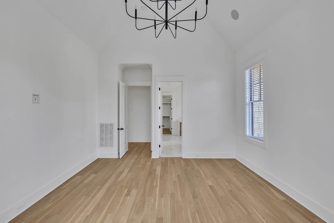

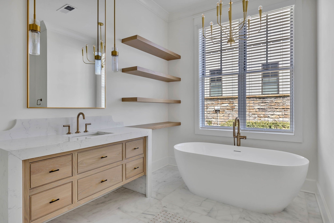

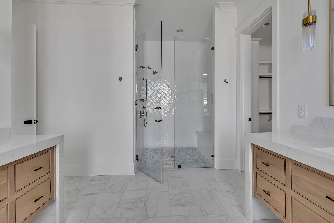
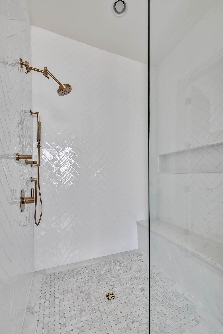
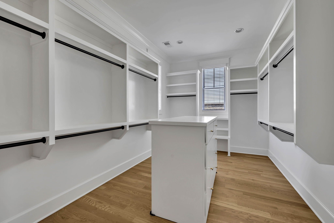
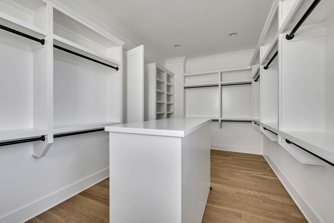
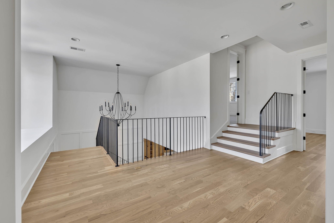
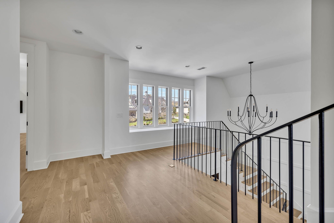
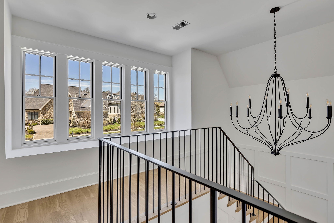
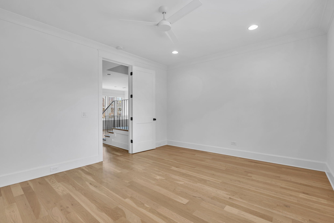
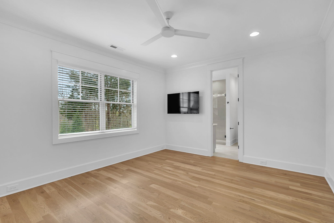
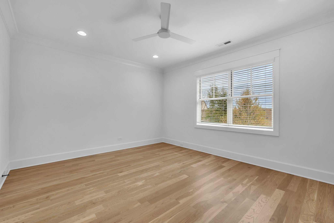
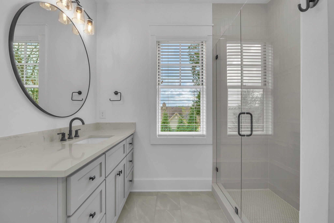
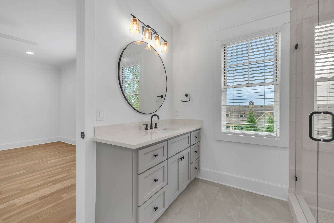
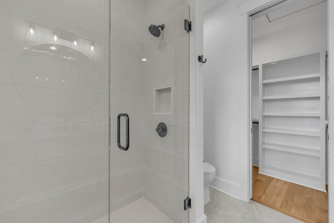
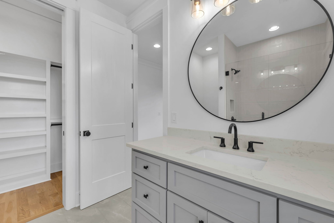
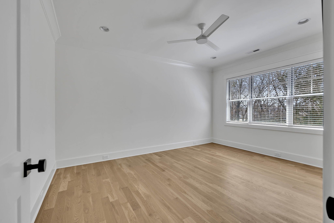
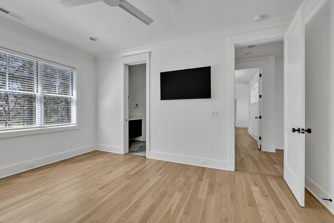
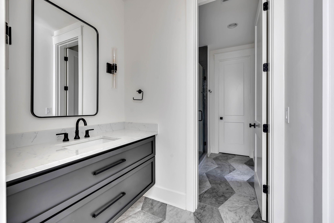
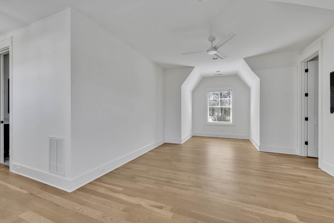
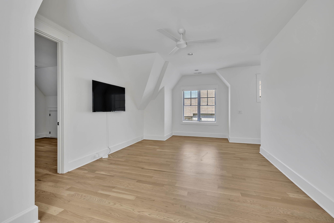
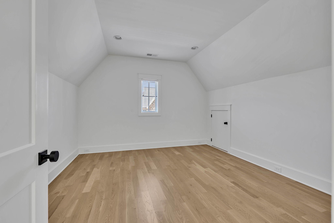
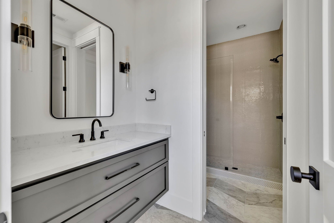
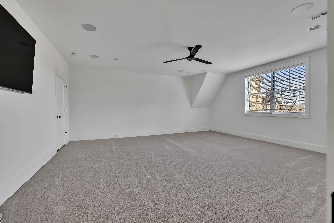
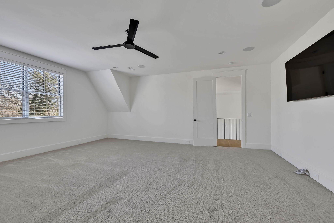
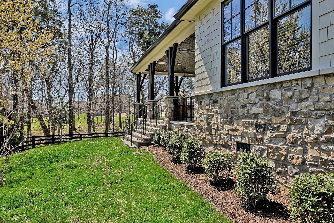
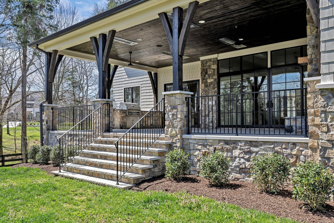

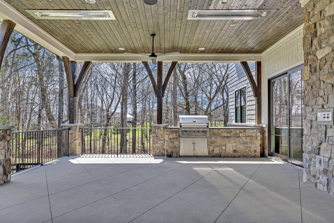
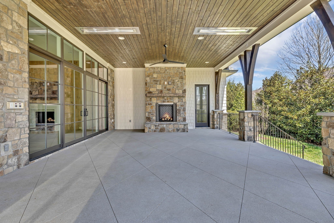
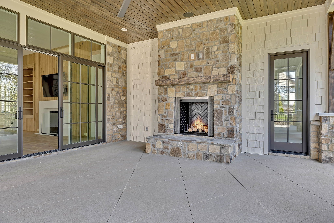
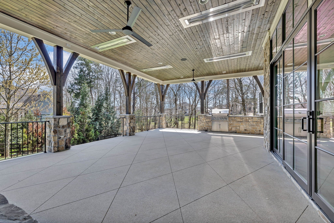
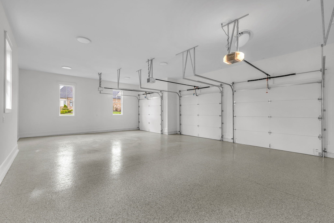
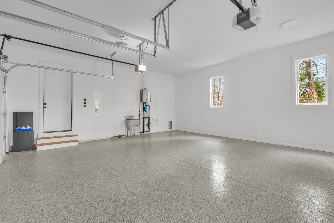
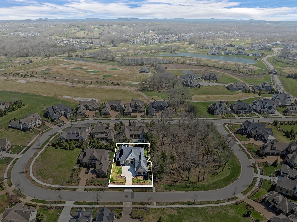
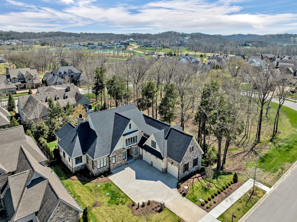
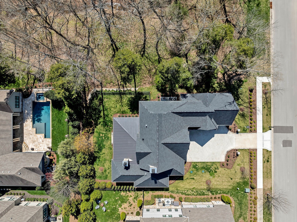
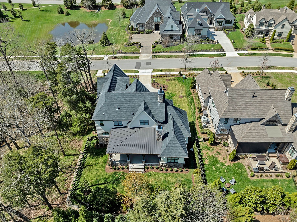
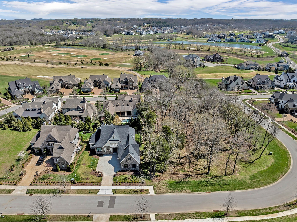
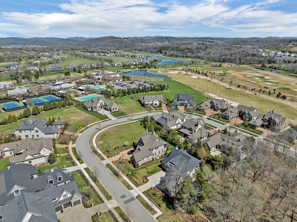
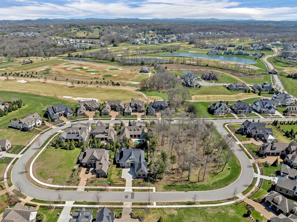
 Copyright 2025 RealTracs Solutions.
Copyright 2025 RealTracs Solutions.