$700,000 - 3228 Vinemont Dr, Thompsons Station
- 3
- Bedrooms
- 2½
- Baths
- 2,436
- SQ. Feet
- 0.13
- Acres
Welcome to this stunning 3-bedroom, 2.5-bathroom home in the sought-after Tollgate Village community! Lovingly cared for by its original owner, this home is a perfect blend of modern style and everyday comfort. Step inside to find gorgeous hardwood floors throughout the main level, staircase, and upstairs hallway. The gourmet kitchen is a showstopper, with stainless steel appliances, a farmhouse sink, sparkling white quartz countertops, and an island framed by classic white cabinetry. Upstairs, the master suite is your private retreat, complete with a balcony, a spa-like bathroom featuring a separate shower and soaking tub, and a huge 9x13 walk-in closet. The secondary bedrooms are spacious, and the upstairs bathrooms feature sleek granite countertops and ceramic tile flooring. Enjoy outdoor living with upgraded Trex decking on the balcony and covered rear deck. There’s even a downstairs office with a closet that can double as a 4th bedroom! Plus, a full-yard sprinkler system keeps your landscaping lush. Tollgate Village offers incredible amenities: walking trails, a pond, a resort-style pool, clubhouse, gym, tennis/pickleball courts, a playground, and more. Conveniently located near I-65, 840, and top schools, this is a lifestyle you don’t want to miss! Make sure to ask about the lender incentive of upto 1%!
Essential Information
-
- MLS® #:
- 2782386
-
- Price:
- $700,000
-
- Bedrooms:
- 3
-
- Bathrooms:
- 2.50
-
- Full Baths:
- 2
-
- Half Baths:
- 1
-
- Square Footage:
- 2,436
-
- Acres:
- 0.13
-
- Year Built:
- 2017
-
- Type:
- Residential
-
- Sub-Type:
- Single Family Residence
-
- Style:
- Colonial
-
- Status:
- Under Contract - Not Showing
Community Information
-
- Address:
- 3228 Vinemont Dr
-
- Subdivision:
- Tollgate Village Sec15
-
- City:
- Thompsons Station
-
- County:
- Williamson County, TN
-
- State:
- TN
-
- Zip Code:
- 37179
Amenities
-
- Amenities:
- Clubhouse, Dog Park, Fitness Center, Park, Playground, Pool, Sidewalks, Tennis Court(s), Trail(s)
-
- Utilities:
- Water Available
-
- Parking Spaces:
- 2
-
- # of Garages:
- 2
-
- Garages:
- Garage Faces Rear
Interior
-
- Interior Features:
- Ceiling Fan(s), Walk-In Closet(s), High Speed Internet
-
- Appliances:
- Built-In Electric Oven, Gas Range, Dishwasher, Disposal, Microwave, Refrigerator, Stainless Steel Appliance(s)
-
- Heating:
- Central, Natural Gas
-
- Cooling:
- Central Air
-
- Fireplace:
- Yes
-
- # of Fireplaces:
- 1
-
- # of Stories:
- 2
Exterior
-
- Exterior Features:
- Balcony
-
- Roof:
- Shingle
-
- Construction:
- Masonite, Brick
School Information
-
- Elementary:
- Winstead Elementary School
-
- Middle:
- Legacy Middle School
-
- High:
- Independence High School
Additional Information
-
- Date Listed:
- January 29th, 2025
-
- Days on Market:
- 99
Listing Details
- Listing Office:
- Lpt Realty Llc
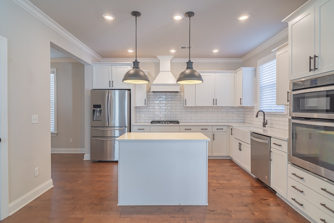
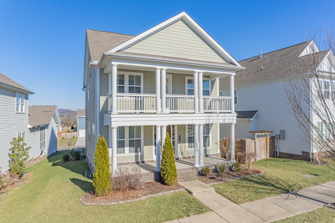
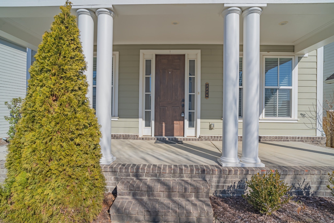
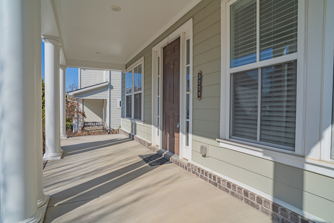
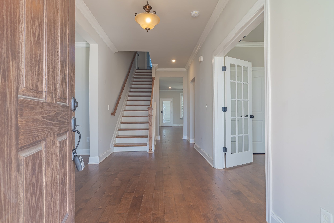
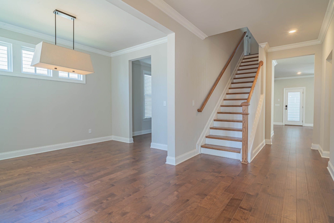
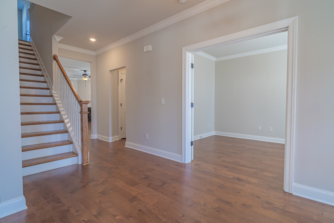
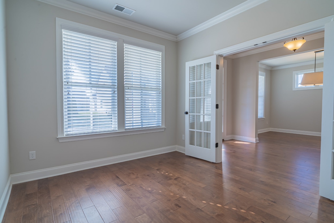
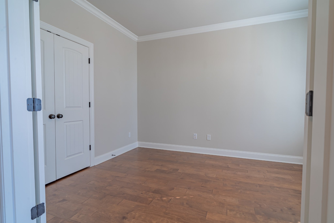
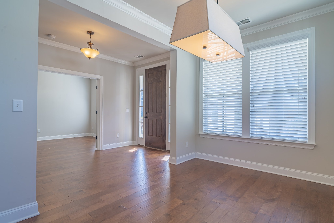
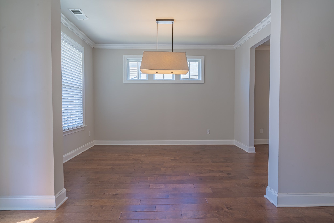
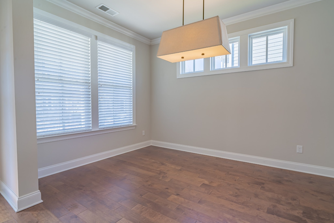
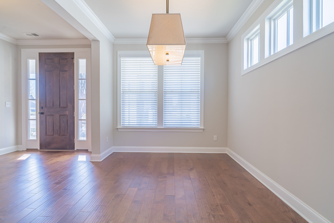
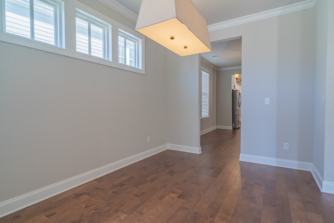
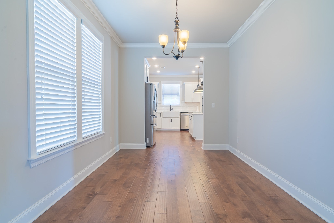
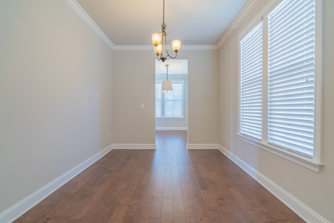
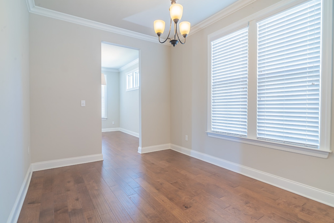
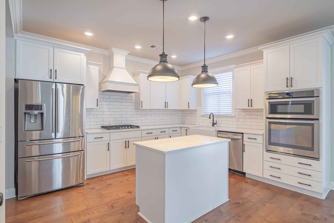
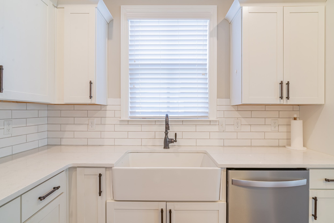
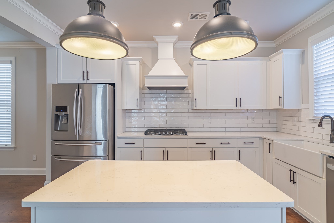
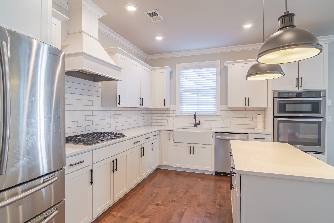
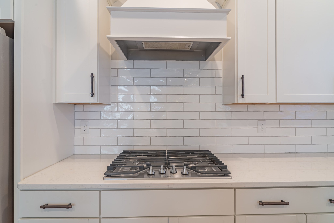
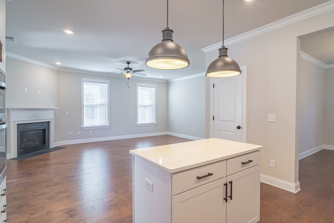
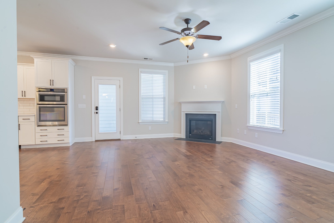
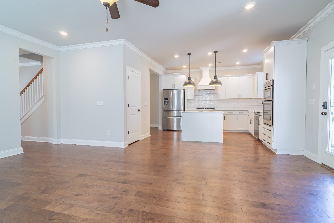
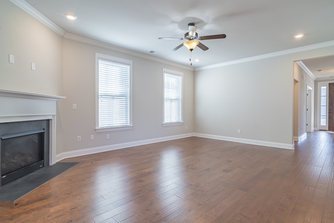
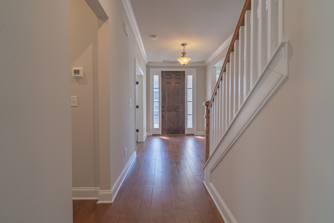
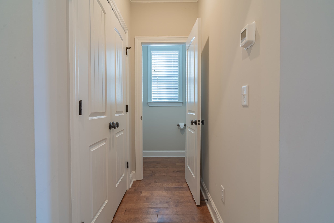
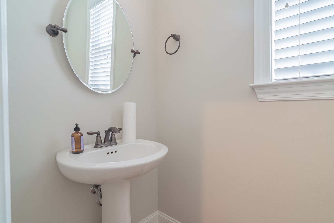
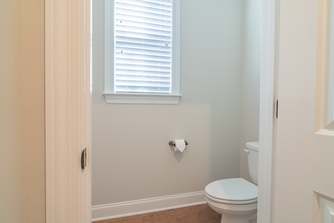
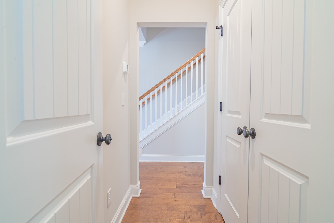
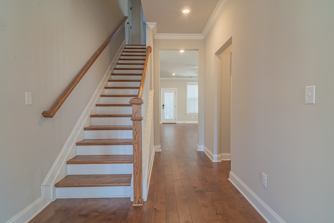
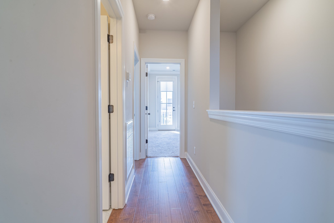
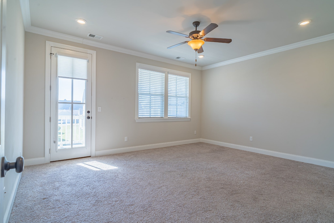
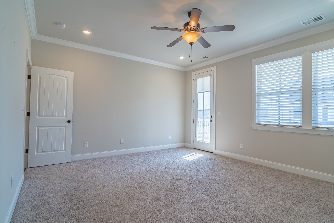
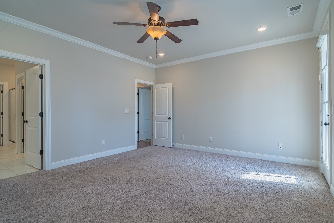
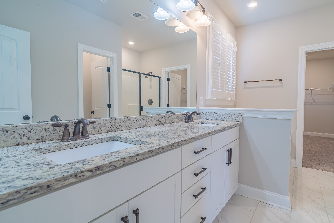
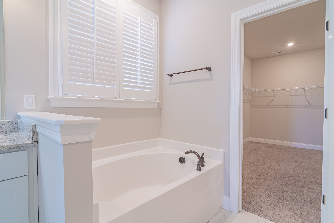
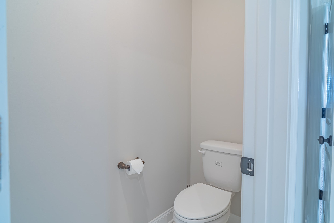
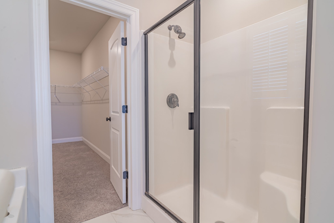
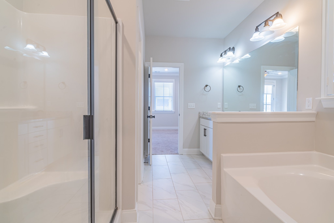
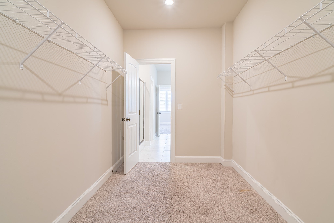
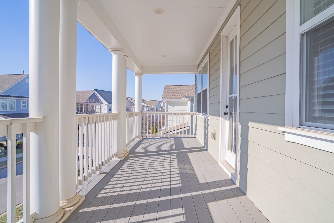
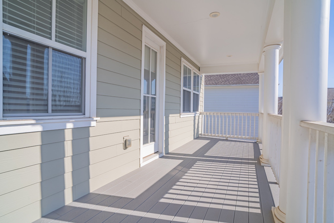
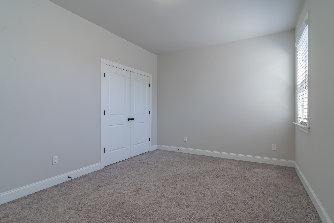
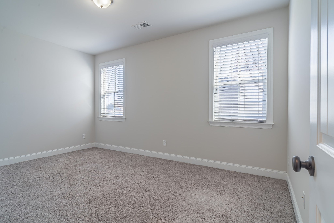
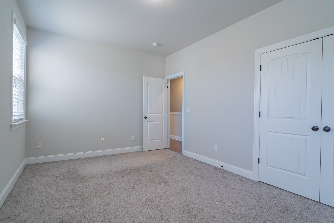
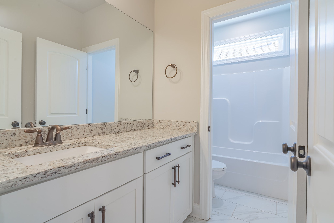
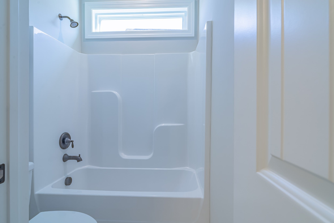
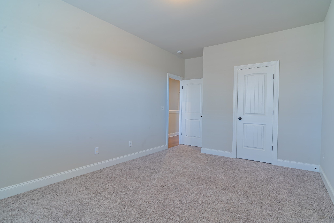
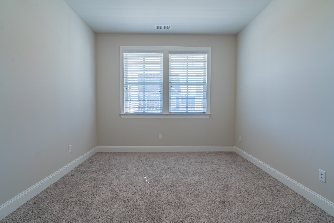
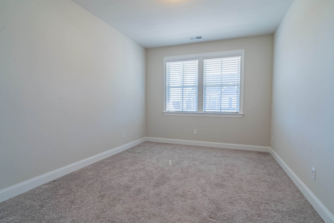
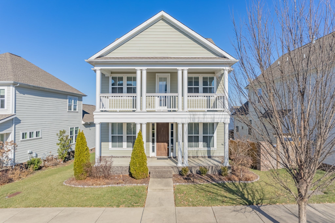
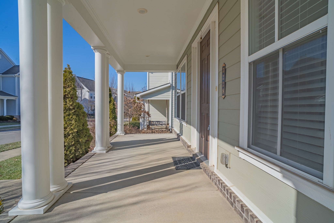
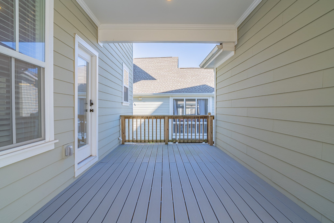
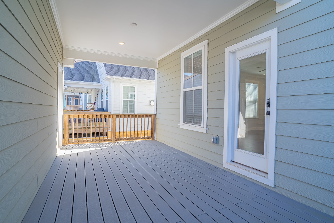
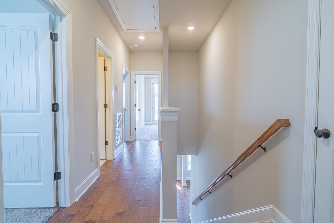
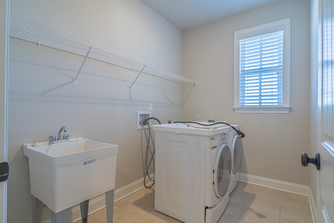
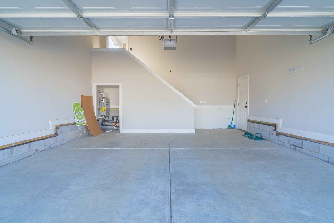
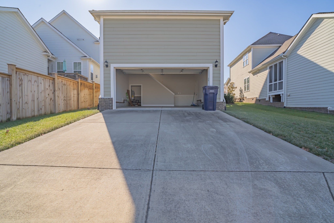
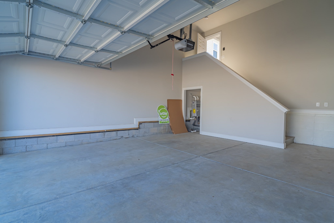
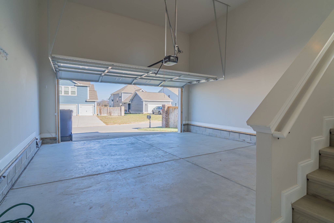
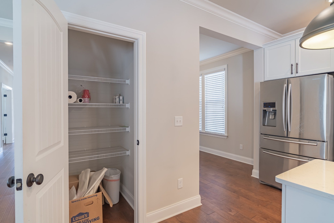
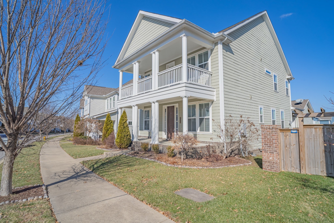
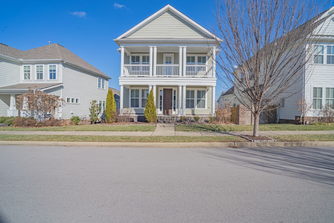
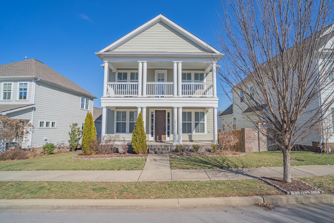


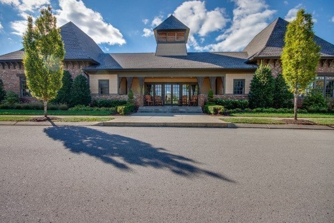
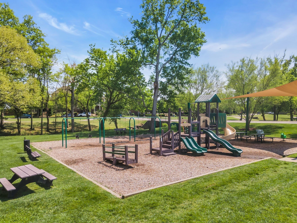
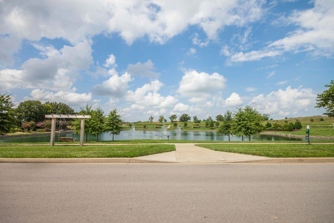

 Copyright 2025 RealTracs Solutions.
Copyright 2025 RealTracs Solutions.