$2,100 - 4576 Boxcroft Circle, Mount Juliet
- 2
- Bedrooms
- 2
- Baths
- 1,402
- SQ. Feet
- 2017
- Year Built
This immaculate home feels brand new with thoughtful upgrades and attention to detail. Upgraded kitchen appliances, granite counter tops, and under counter lights. Master bedroom suite is spacious with large bathroom and walk in closet. Customized, walk-in shower upgrade is wheelchair accessible with handheld rain shower head, grab bars, fold-away bench, and sliding glass doors. Extra storage and upgraded non-slip flooring in garage. Screened back porch adds extra comfort and class. Home also includes dual water filtration system and plantation shutters. HOA fees are included in rental payment and provide for a beautiful pool (with adult only area), beautiful walking trails and convenience to shopping and restaurants in the Providence area!
Essential Information
-
- MLS® #:
- 2782293
-
- Price:
- $2,100
-
- Bedrooms:
- 2
-
- Bathrooms:
- 2.00
-
- Full Baths:
- 2
-
- Square Footage:
- 1,402
-
- Acres:
- 0.00
-
- Year Built:
- 2017
-
- Type:
- Residential Lease
-
- Sub-Type:
- Condominium
-
- Status:
- Under Contract - Not Showing
Community Information
-
- Address:
- 4576 Boxcroft Circle
-
- Subdivision:
- Providence Pha1 Sec2 Rev
-
- City:
- Mount Juliet
-
- County:
- Wilson County, TN
-
- State:
- TN
-
- Zip Code:
- 37122
Amenities
-
- Amenities:
- Fifty Five and Up Community, Pool, Sidewalks, Underground Utilities, Trail(s)
-
- Utilities:
- Electricity Available, Water Available
-
- Parking Spaces:
- 2
-
- # of Garages:
- 1
-
- Garages:
- Garage Faces Front, Aggregate
Interior
-
- Interior Features:
- Ceiling Fan(s), Open Floorplan, Walk-In Closet(s), Water Filter, Primary Bedroom Main Floor
-
- Heating:
- Electric
-
- Cooling:
- Central Air
-
- # of Stories:
- 1
Exterior
-
- Exterior Features:
- Garage Door Opener
-
- Roof:
- Asphalt
-
- Construction:
- Brick
School Information
-
- Elementary:
- Rutland Elementary
-
- Middle:
- West Wilson Middle School
-
- High:
- Wilson Central High School
Additional Information
-
- Date Listed:
- January 25th, 2025
-
- Days on Market:
- 113
Listing Details
- Listing Office:
- Benchmark Realty, Llc

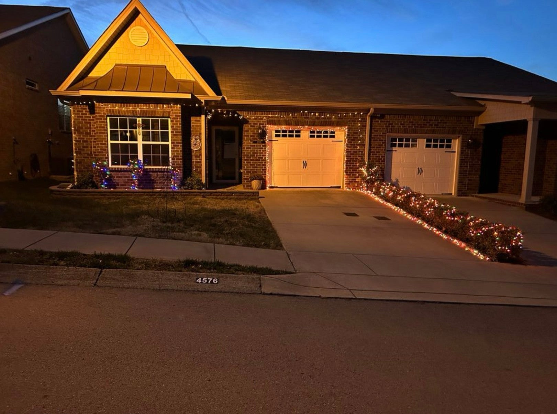
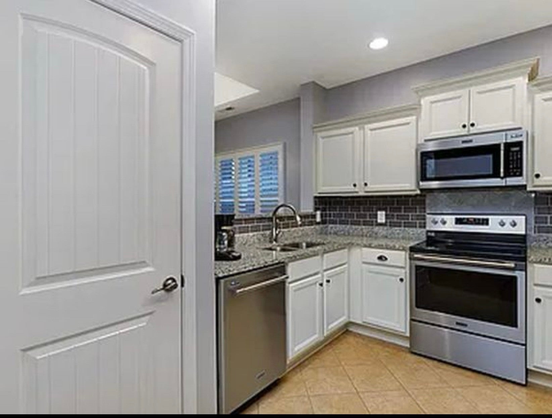
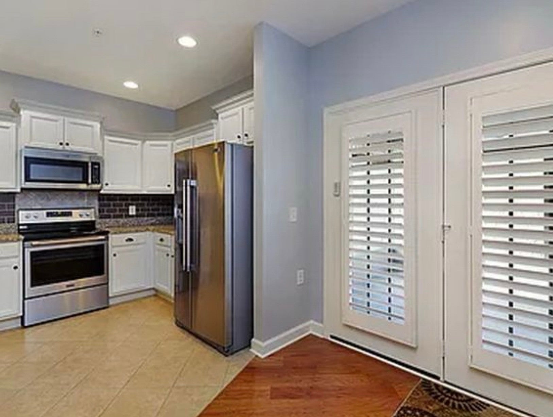
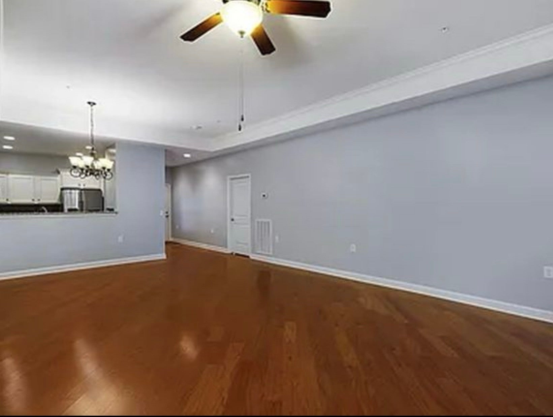
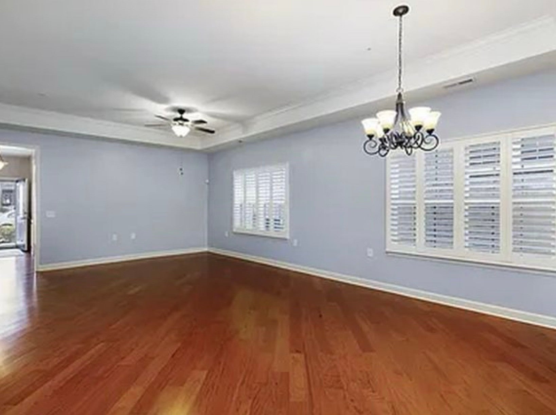
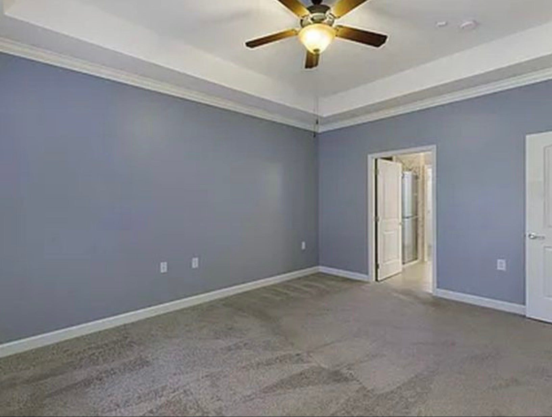
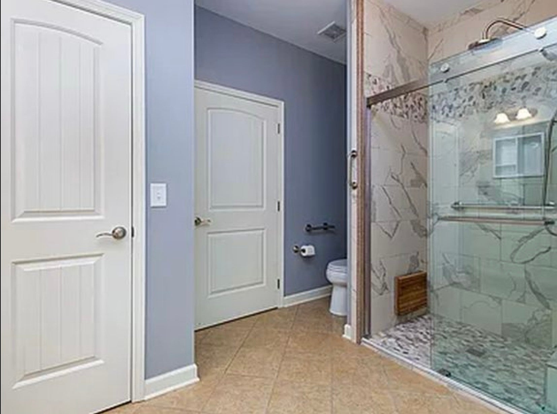
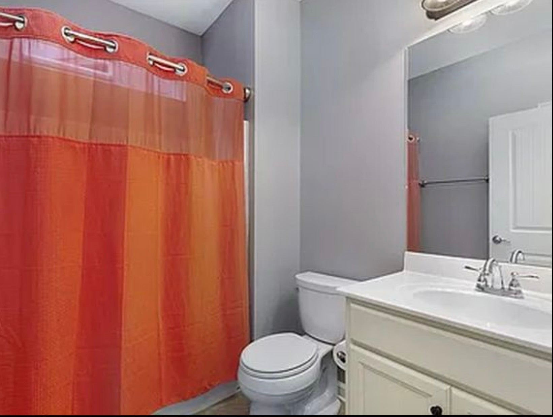
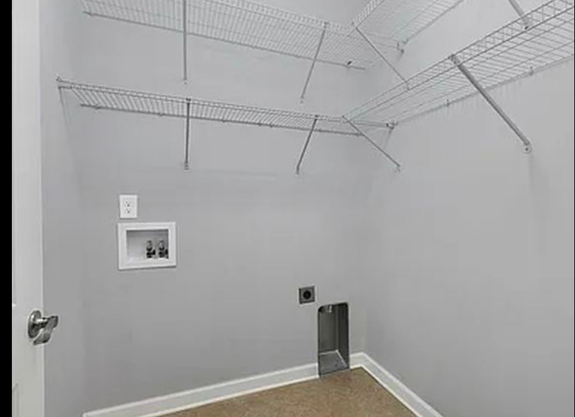
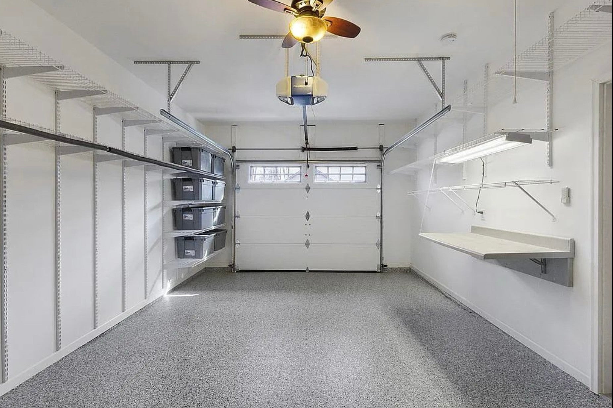
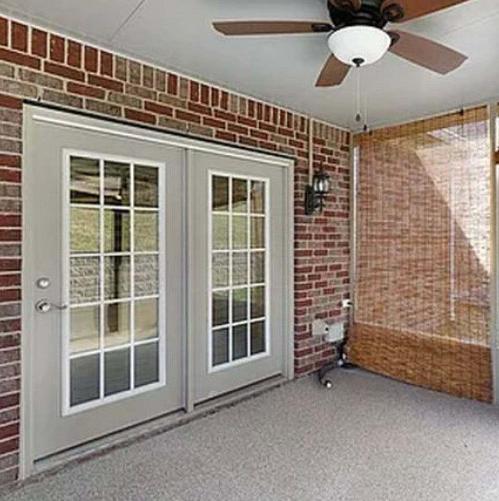
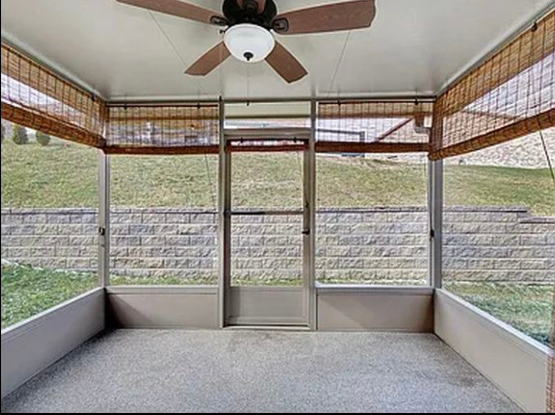
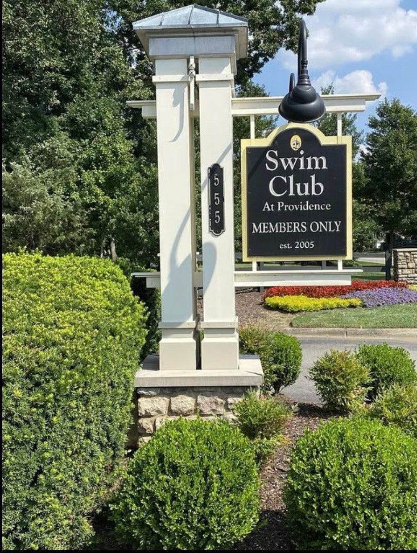
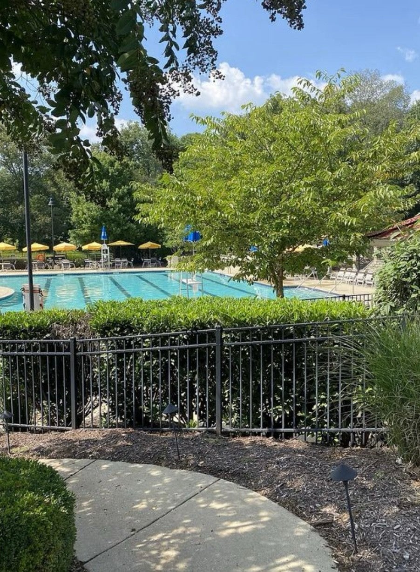
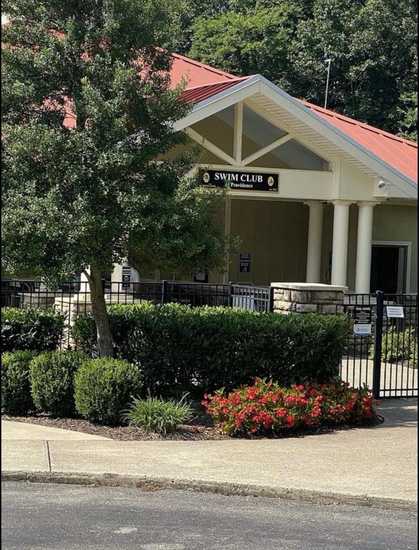
 Copyright 2025 RealTracs Solutions.
Copyright 2025 RealTracs Solutions.