$1,025,000 - 1369 Eliot Rd, Franklin
- 4
- Bedrooms
- 3½
- Baths
- 2,677
- SQ. Feet
- 0.08
- Acres
Location, Location, Location!! Come see this Beautiful, Updated Townhome in the coveted WESTHAVEN neighborhood. This home has updates galore, while maximizing every inch of space. Upgrades include: Newly refinished hardwoods throughout, custom built-ins in master & living room. Custom pantry and laundry room. New shaker kitchen cabinets and custom pantry. Updated bathrooms throughout. Brand new roof and freshly painted exterior. Overlook the open green space from the front porch, complete with porch swing. The Westhaven community offers extensive amenities including multiple Resort Pools, Tennis, Pickleball, Fitness Centers, Golf, Fishing, & Walking Trails. Enjoy the shops and restaurants at the front of the neighborhood- just a short walk or golf cart ride away! Main Level Primary Suite, 3BR up including an en-suite bath and open Rec Room, two car attached garage. Williamson County schools.
Essential Information
-
- MLS® #:
- 2782286
-
- Price:
- $1,025,000
-
- Bedrooms:
- 4
-
- Bathrooms:
- 3.50
-
- Full Baths:
- 3
-
- Half Baths:
- 1
-
- Square Footage:
- 2,677
-
- Acres:
- 0.08
-
- Year Built:
- 2012
-
- Type:
- Residential
-
- Sub-Type:
- Townhouse
-
- Status:
- Active
Community Information
-
- Address:
- 1369 Eliot Rd
-
- Subdivision:
- Westhaven Sec 26 Rev 1
-
- City:
- Franklin
-
- County:
- Williamson County, TN
-
- State:
- TN
-
- Zip Code:
- 37064
Amenities
-
- Amenities:
- Clubhouse, Fitness Center, Golf Course, Playground, Pool, Sidewalks, Tennis Court(s), Underground Utilities, Trail(s)
-
- Utilities:
- Electricity Available, Water Available
-
- Parking Spaces:
- 4
-
- # of Garages:
- 2
-
- Garages:
- Garage Faces Rear, Alley Access
Interior
-
- Interior Features:
- Built-in Features, Ceiling Fan(s), Entrance Foyer, High Ceilings, Redecorated, Walk-In Closet(s), Primary Bedroom Main Floor
-
- Appliances:
- Built-In Electric Oven, Gas Range, Cooktop, Dishwasher, Disposal, Dryer, Microwave, Refrigerator, Stainless Steel Appliance(s), Washer
-
- Heating:
- Central
-
- Cooling:
- Electric
-
- Fireplace:
- Yes
-
- # of Fireplaces:
- 1
-
- # of Stories:
- 2
Exterior
-
- Exterior Features:
- Smart Lock(s)
-
- Lot Description:
- Level
-
- Roof:
- Asphalt
-
- Construction:
- Brick
School Information
-
- Elementary:
- Pearre Creek Elementary School
-
- Middle:
- Hillsboro Elementary/ Middle School
-
- High:
- Independence High School
Additional Information
-
- Date Listed:
- January 28th, 2025
-
- Days on Market:
- 145
Listing Details
- Listing Office:
- Benchmark Realty, Llc
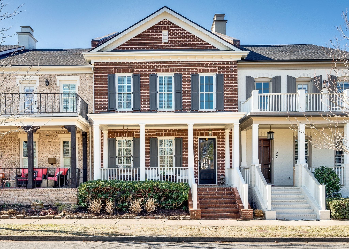
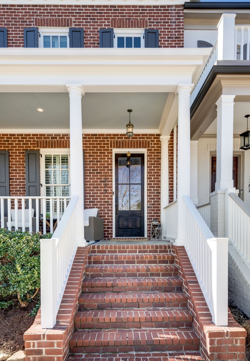
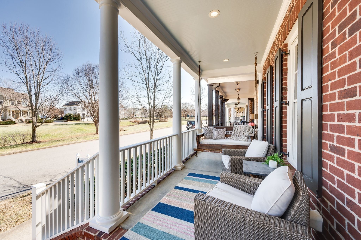
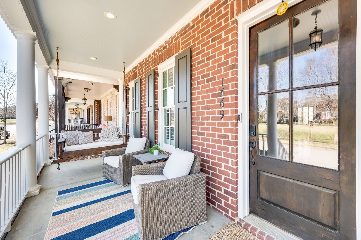
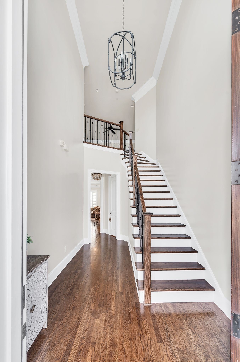
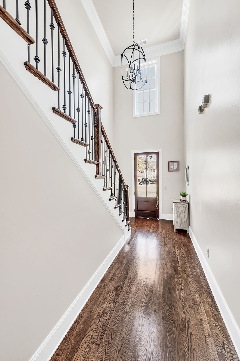
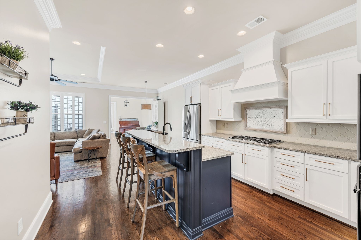
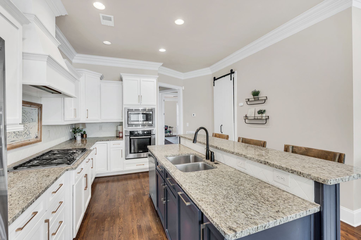
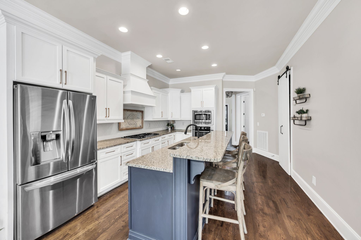
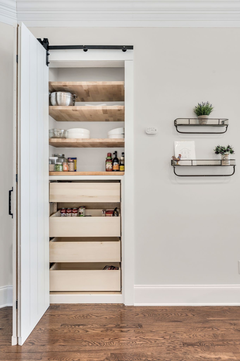
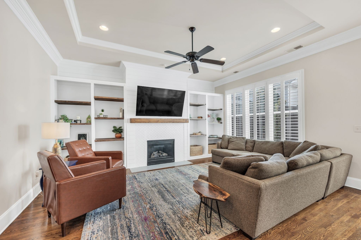
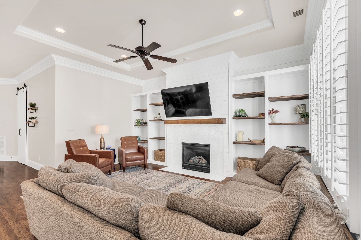
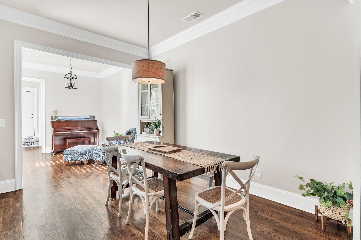
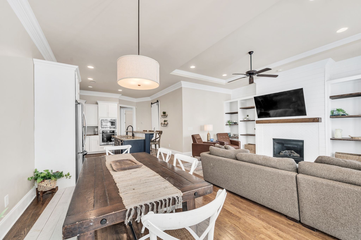
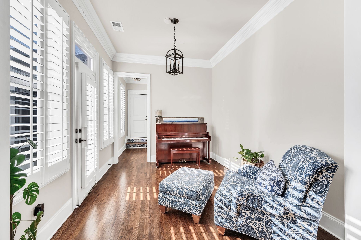
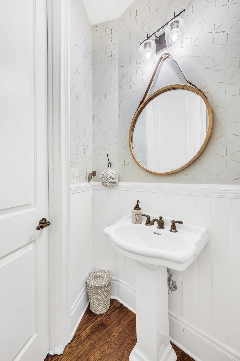
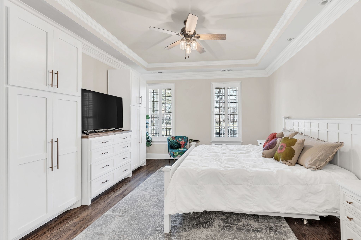
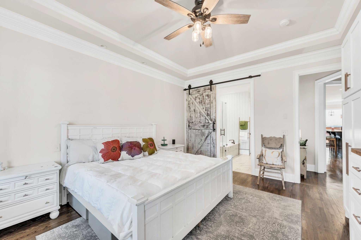
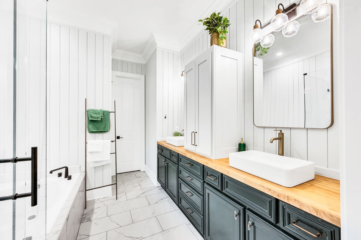
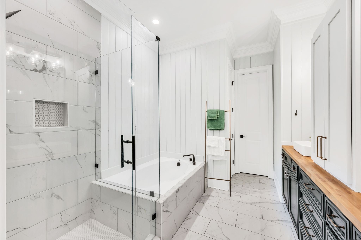
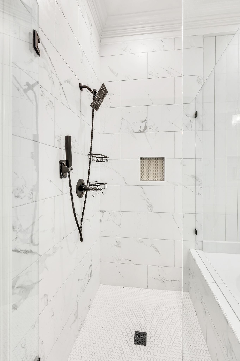
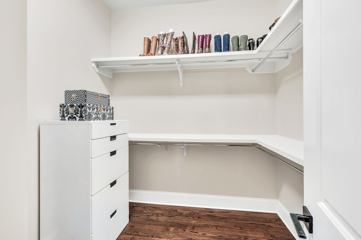
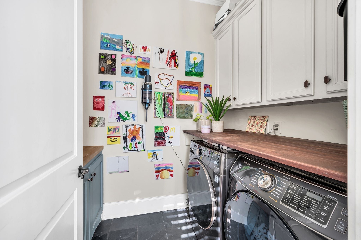
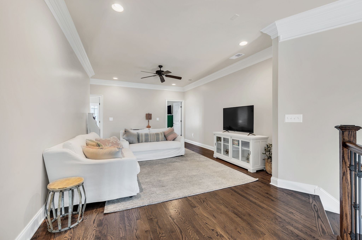
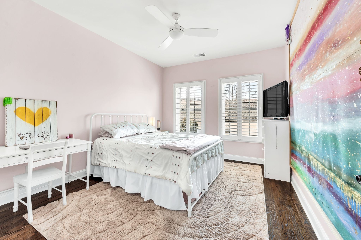
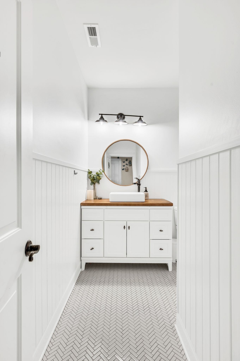
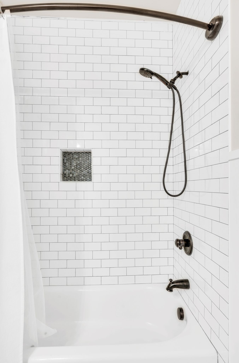
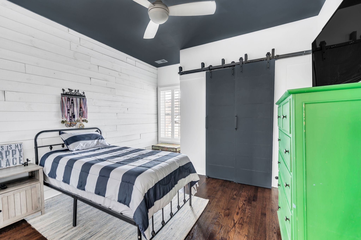
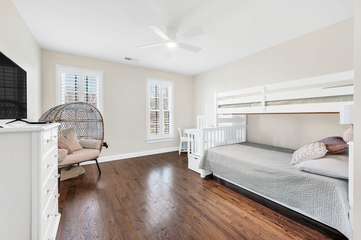
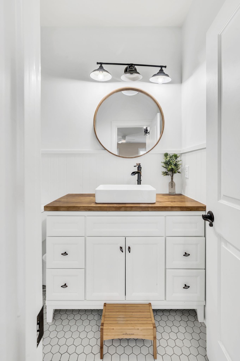
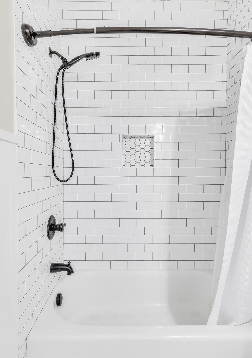
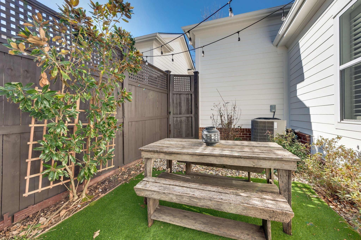

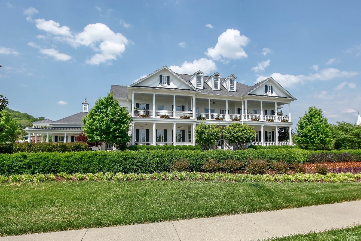
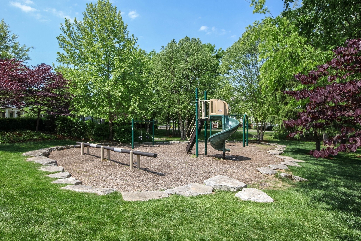

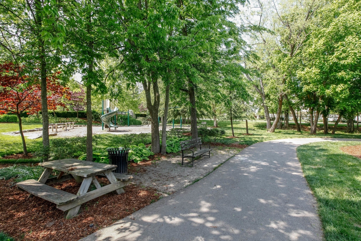
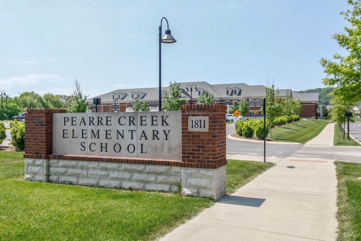
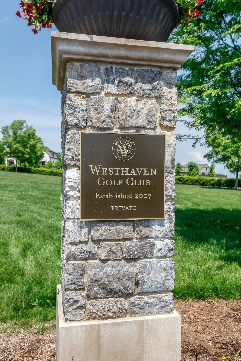
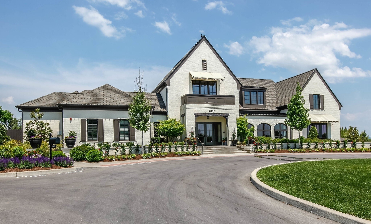
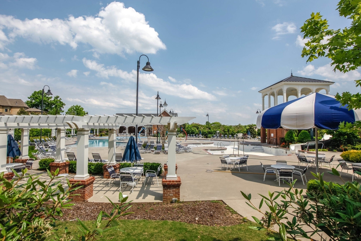
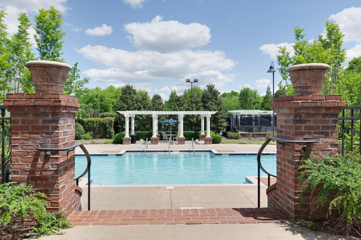
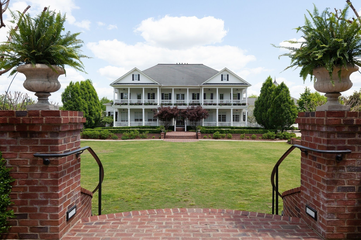
 Copyright 2025 RealTracs Solutions.
Copyright 2025 RealTracs Solutions.