$9,500,000 - 129 Bethlehem Rd, Lebanon
- 4
- Bedrooms
- 4½
- Baths
- 6,590
- SQ. Feet
- 5.1
- Acres
Grand estate nestled on over 5 beautiful acres only 25 minutes from Nashville airport. A stunning backyard oasis with oversized inground pool with awesome cascading waterfall. Entertaining will be easy on this huge covered back porch overlooking the beautiful pool and rolling acreage. Park all of your side-by-sides,tractors,and extra cars inside the climate controlled insulated metal barn. In the home you’ll be welcomed by the stunning circular staircase and entry way. Hardwood floors throughout the home will guide you to the coffered ceilings in the living and dining rooms served by the oversized chef’s kitchen with quartz countertops and an ideal walk in pantry. The master bedroom has soaring ceilings with exposed wood beams. Master bath has large walk-in shower with separate tub. His and her walk in closets. Massive entertainment/ media/play/music room for movie night and game night. You’ll love living here.
Essential Information
-
- MLS® #:
- 2782252
-
- Price:
- $9,500,000
-
- Bedrooms:
- 4
-
- Bathrooms:
- 4.50
-
- Full Baths:
- 4
-
- Half Baths:
- 1
-
- Square Footage:
- 6,590
-
- Acres:
- 5.10
-
- Year Built:
- 2017
-
- Type:
- Residential
-
- Sub-Type:
- Single Family Residence
-
- Style:
- Colonial
-
- Status:
- Active
Community Information
-
- Address:
- 129 Bethlehem Rd
-
- Subdivision:
- Shenandoah Ac S
-
- City:
- Lebanon
-
- County:
- Wilson County, TN
-
- State:
- TN
-
- Zip Code:
- 37087
Amenities
-
- Utilities:
- Water Available, Cable Connected
-
- Parking Spaces:
- 10
-
- # of Garages:
- 6
-
- Garages:
- Garage Door Opener, Garage Faces Side, Concrete, Driveway
-
- Has Pool:
- Yes
-
- Pool:
- In Ground
Interior
-
- Interior Features:
- Bookcases, Built-in Features, Ceiling Fan(s), Entrance Foyer, Extra Closets, Open Floorplan, Pantry, Smart Light(s), Smart Thermostat, Storage, Walk-In Closet(s), Wet Bar, Primary Bedroom Main Floor, High Speed Internet, Kitchen Island
-
- Appliances:
- Double Oven, Dishwasher, Ice Maker, Microwave, Refrigerator, Stainless Steel Appliance(s)
-
- Heating:
- Central
-
- Cooling:
- Ceiling Fan(s), Central Air
-
- Fireplace:
- Yes
-
- # of Fireplaces:
- 2
-
- # of Stories:
- 2
Exterior
-
- Lot Description:
- Cleared, Rolling Slope
-
- Roof:
- Shingle
-
- Construction:
- Brick, Stone
School Information
-
- Elementary:
- Coles Ferry Elementary
-
- Middle:
- Winfree Bryant Middle School
-
- High:
- Lebanon High School
Additional Information
-
- Date Listed:
- January 25th, 2025
-
- Days on Market:
- 209
Listing Details
- Listing Office:
- Natchez Trace Realty, Llc
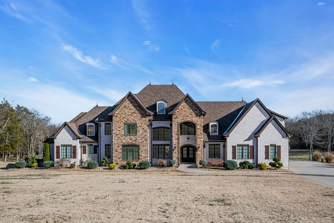
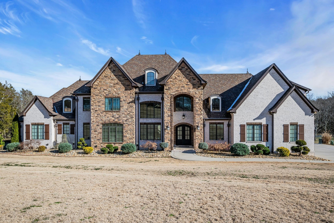
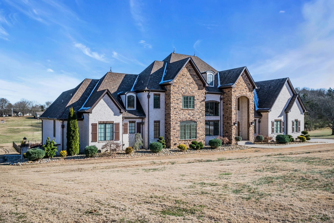
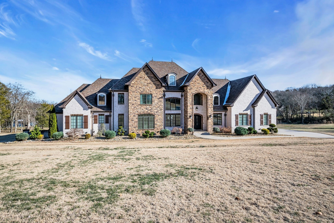
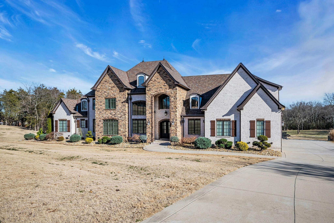
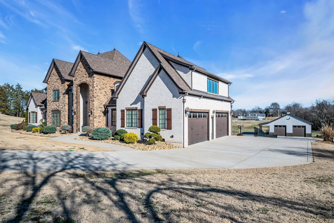
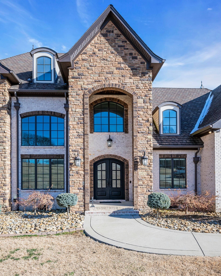
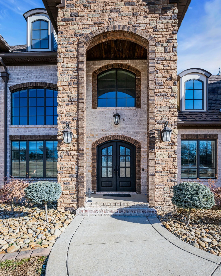
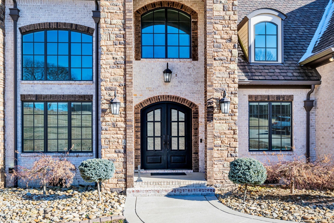
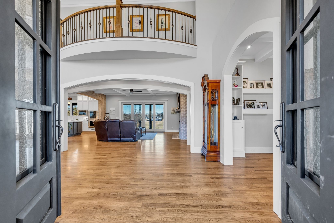
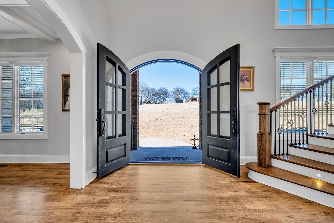
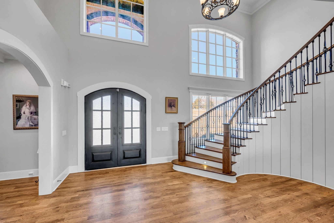
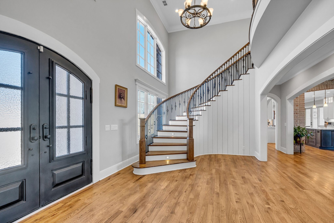
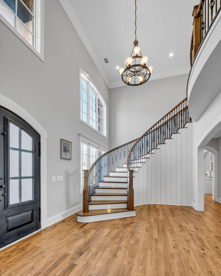
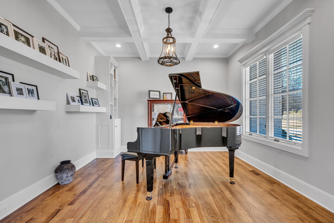
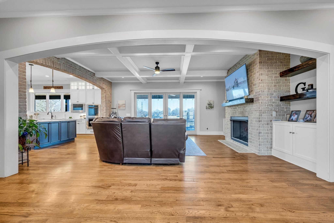
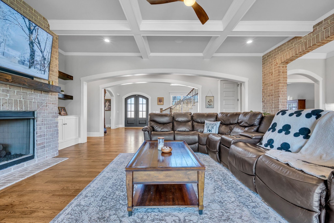
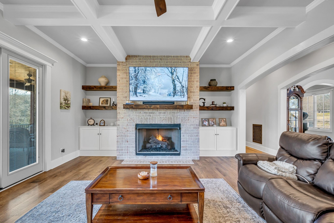
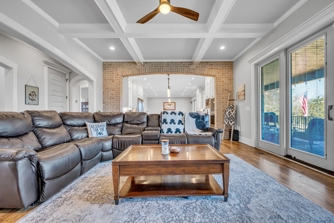
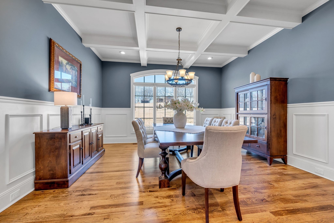
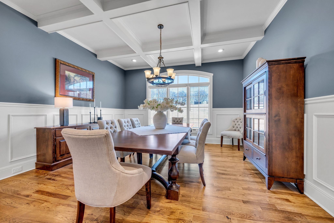
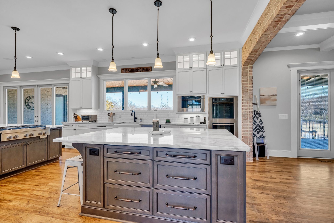
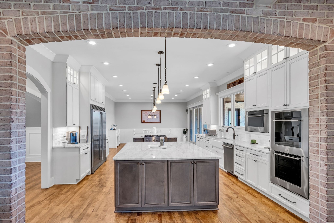
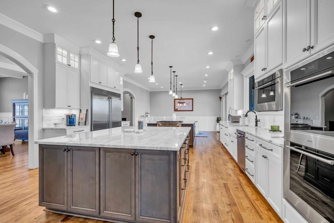
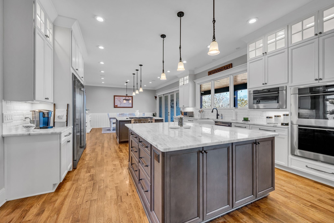
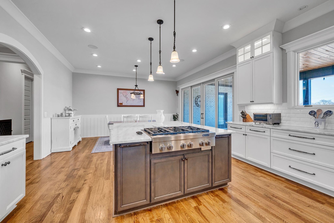
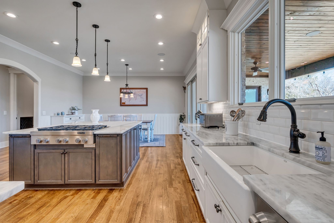
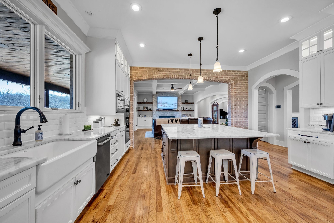
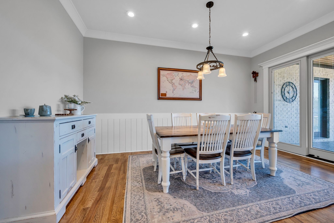
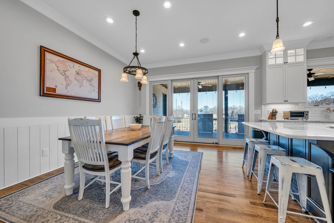
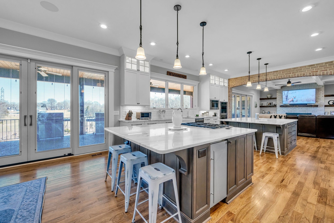
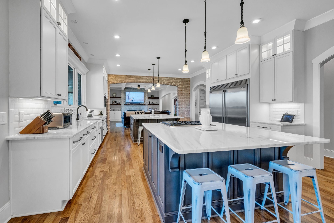
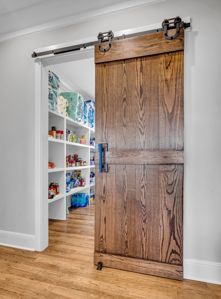
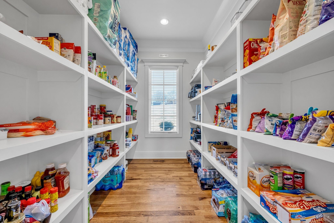
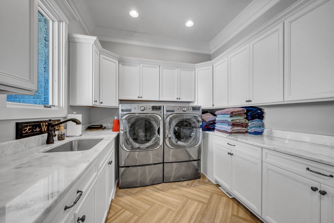
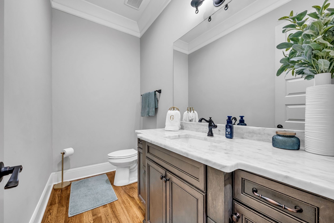
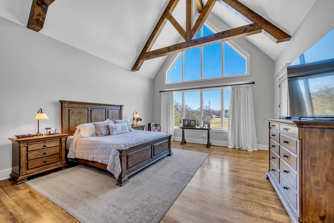
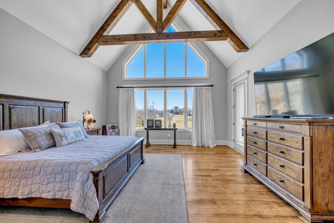
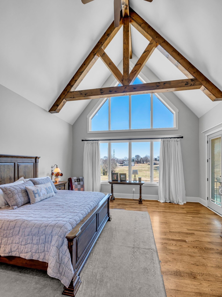
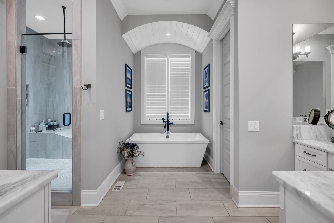
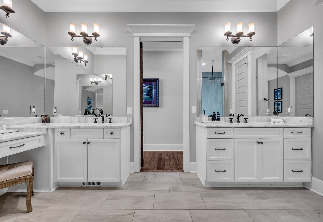
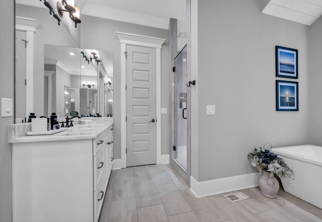
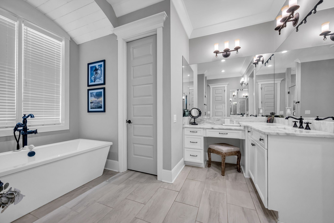
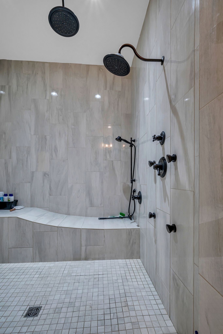
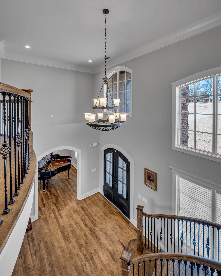
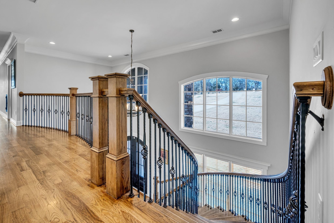
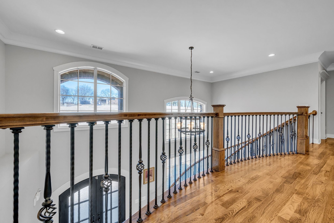
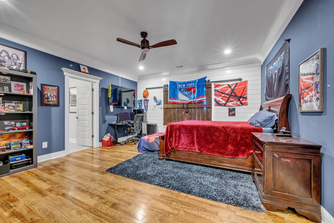
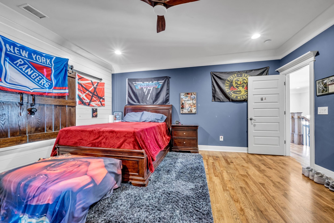
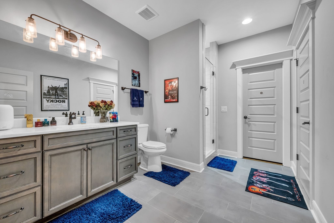
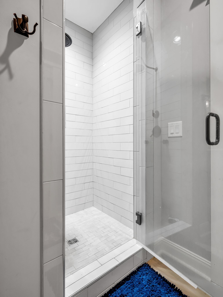
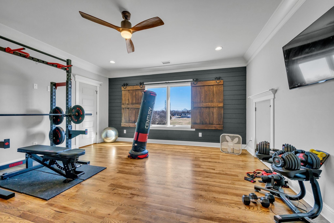
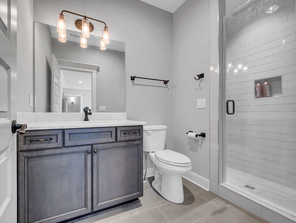
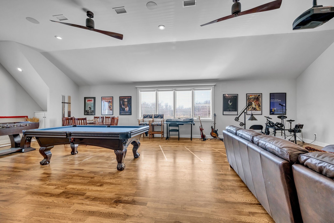
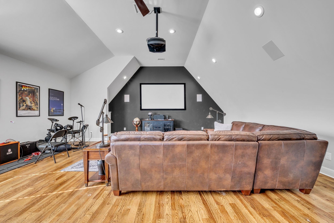
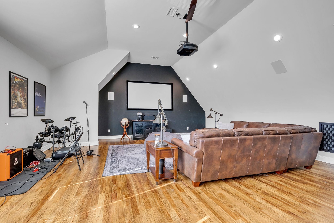
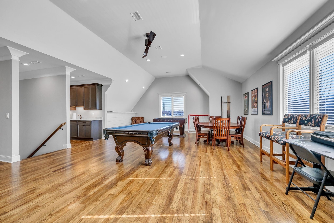
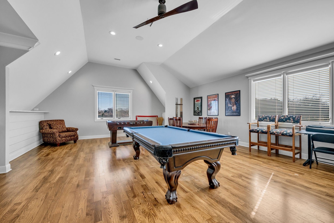
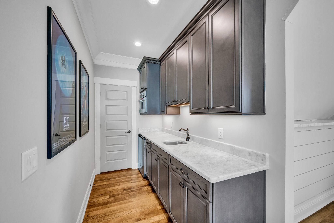
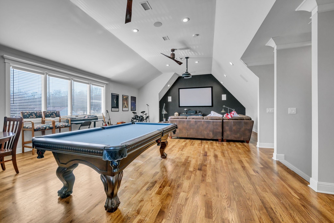
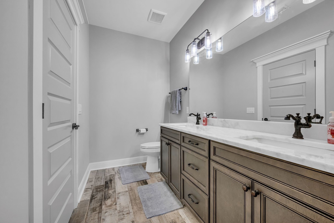
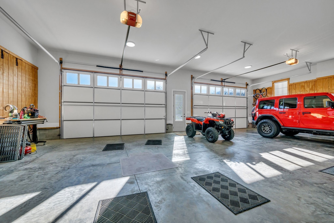
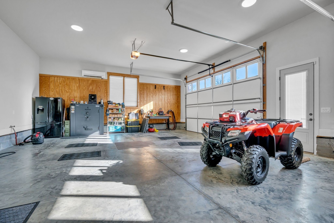
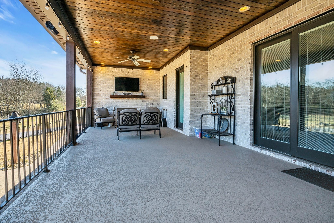
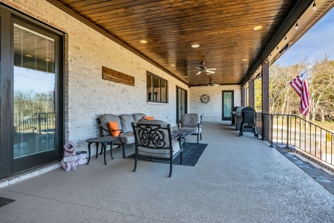
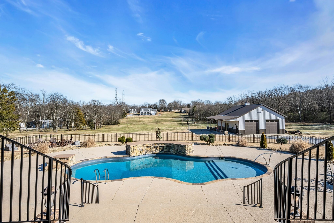
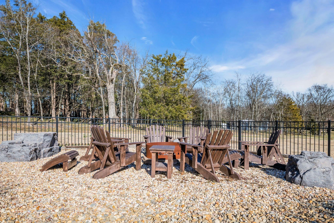
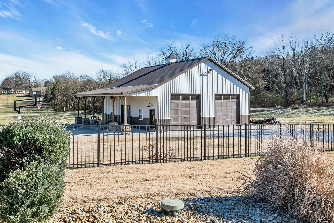
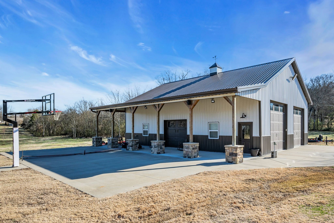
 Copyright 2025 RealTracs Solutions.
Copyright 2025 RealTracs Solutions.