$389,900 - 2365 Pea Ridge Road, Clarksville
- 3
- Bedrooms
- 3½
- Baths
- 2,054
- SQ. Feet
- 2025
- Year Built
Welcome to this stunning 3-bedroom, 3.5-bathroom townhouse that combines modern design with ultimate convenience! Nestled in a prime location, this home offers the perfect balance of luxury and accessibility, situated just a short stroll away from vibrant shopping and dining options. Step inside to discover a spacious, open-concept living area with sleek finishes and abundant natural light. The gourmet kitchen boasts high-end appliances, quartz countertops, and an oversized island, making it an entertainer's dream. Each bedroom offers a private oasis, complete with ample closet. The primary suite features a spa-like bathroom with a double vanity, walk-in shower, and premium fixtures. Enjoy evenings on the patio, perfect for relaxing or hosting guests. Additional highlights include a dedicated laundry room, and a two-car garage. With its prime location and modern amenities, this townhouse offers the ideal setting for contemporary living.
Essential Information
-
- MLS® #:
- 2782006
-
- Price:
- $389,900
-
- Bedrooms:
- 3
-
- Bathrooms:
- 3.50
-
- Full Baths:
- 3
-
- Half Baths:
- 1
-
- Square Footage:
- 2,054
-
- Acres:
- 0.00
-
- Year Built:
- 2025
-
- Type:
- Residential
-
- Sub-Type:
- Single Family Residence
-
- Style:
- Traditional
-
- Status:
- Active
Community Information
-
- Address:
- 2365 Pea Ridge Road
-
- Subdivision:
- Walker Farms
-
- City:
- Clarksville
-
- County:
- Montgomery County, TN
-
- State:
- TN
-
- Zip Code:
- 37040
Amenities
-
- Utilities:
- Electricity Available, Water Available
-
- Parking Spaces:
- 2
-
- # of Garages:
- 2
-
- Garages:
- Garage Door Opener, Garage Faces Rear
Interior
-
- Interior Features:
- Air Filter, Ceiling Fan(s), Smart Light(s), Smart Thermostat
-
- Appliances:
- Electric Oven, Electric Range, Double Oven, Cooktop, Dishwasher, Disposal, Microwave
-
- Heating:
- Central, Electric
-
- Cooling:
- Ceiling Fan(s), Central Air, Electric
-
- # of Stories:
- 3
Exterior
-
- Exterior Features:
- Smart Light(s), Smart Lock(s)
-
- Roof:
- Built-Up
-
- Construction:
- Fiber Cement, Brick
School Information
-
- Elementary:
- Glenellen Elementary
-
- Middle:
- Kenwood Middle School
-
- High:
- Kenwood High School
Additional Information
-
- Date Listed:
- January 24th, 2025
-
- Days on Market:
- 202
Listing Details
- Listing Office:
- Center Point Real Estate
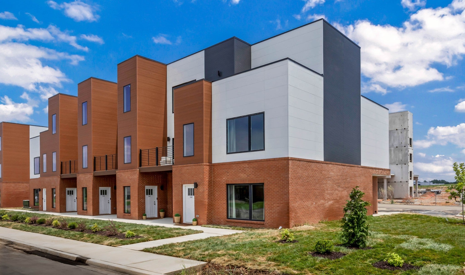
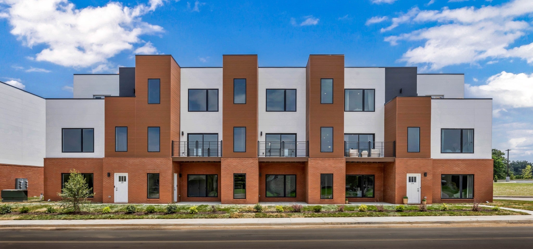
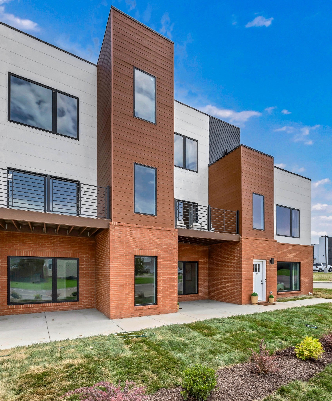
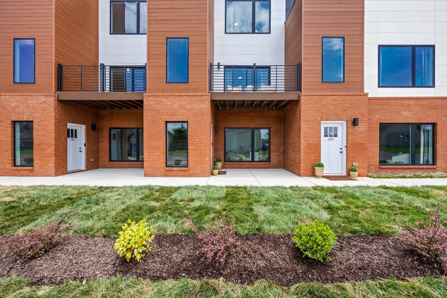
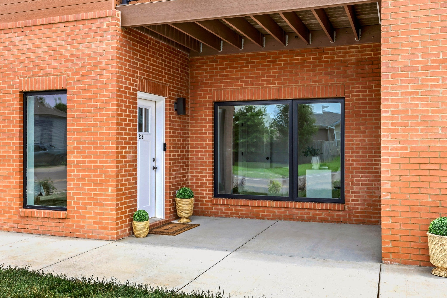
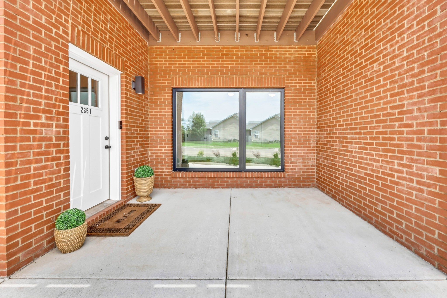
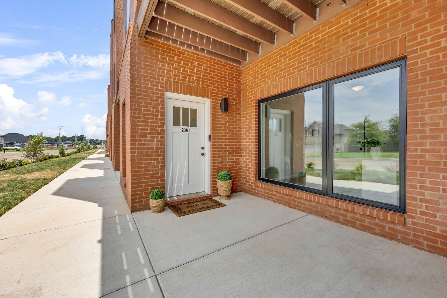
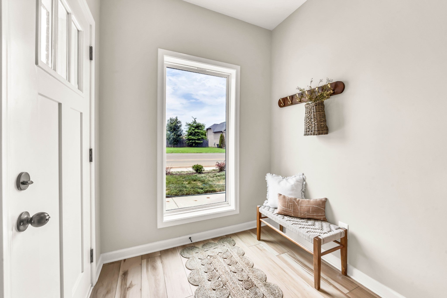
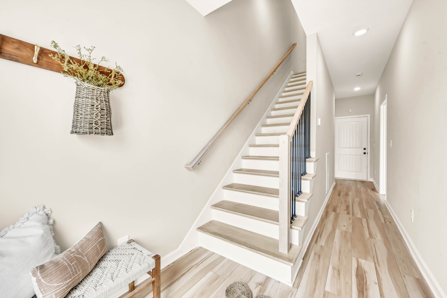
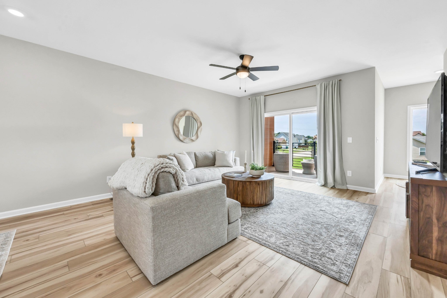
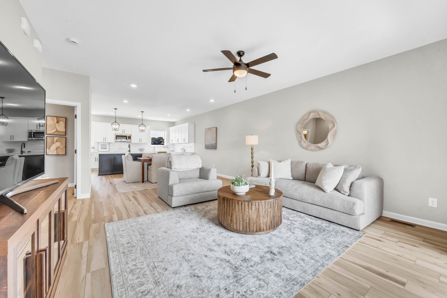

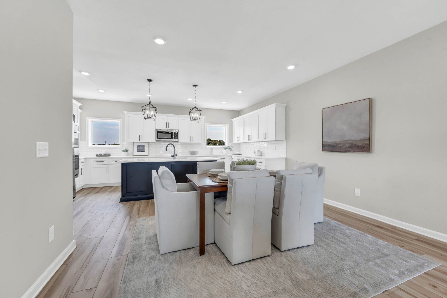
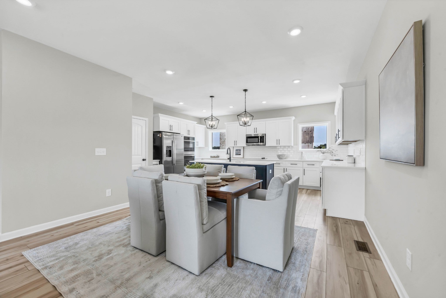
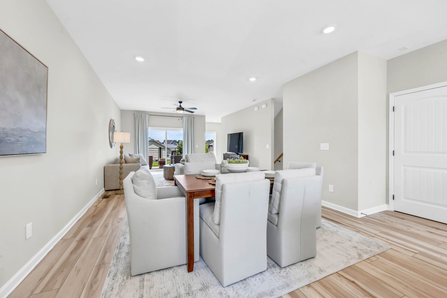
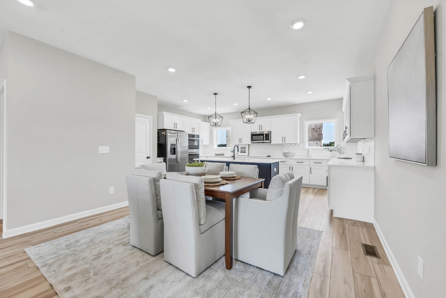
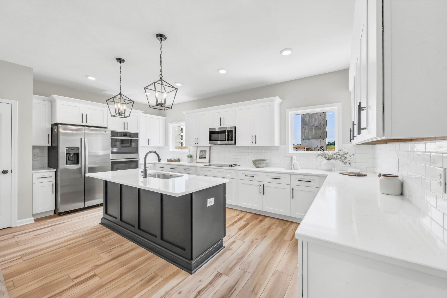
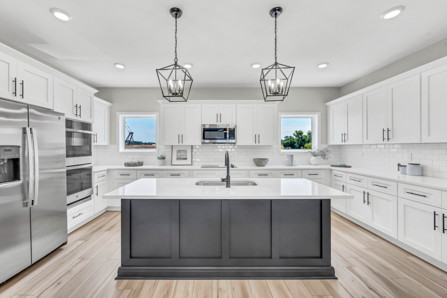
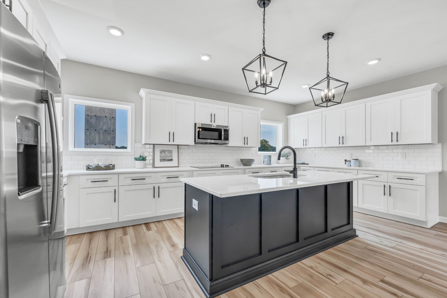
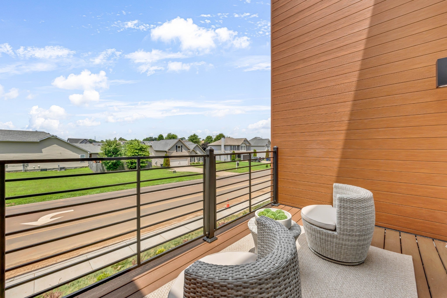
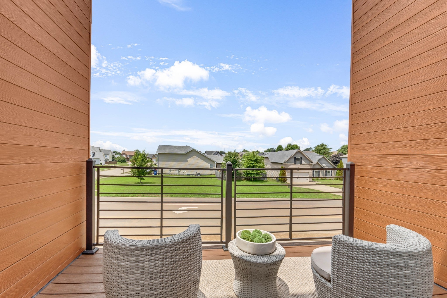
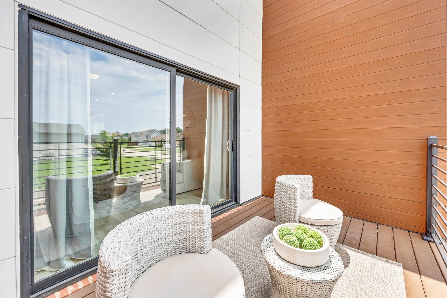
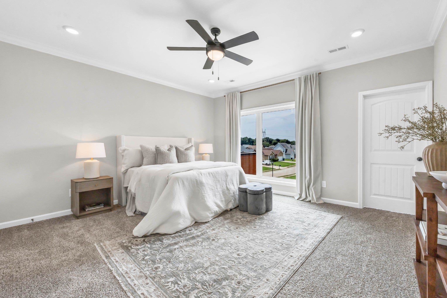
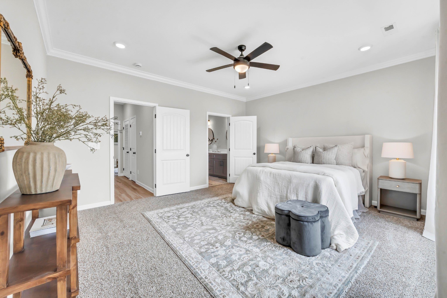
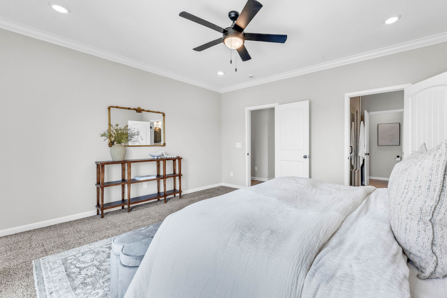
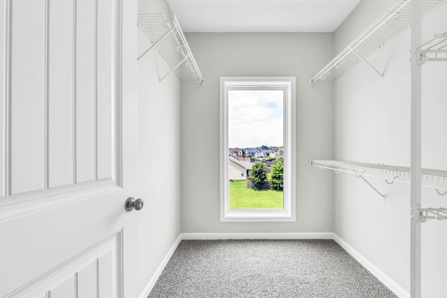
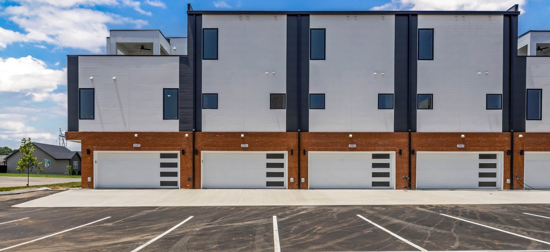
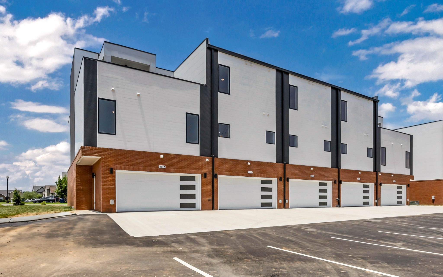
 Copyright 2025 RealTracs Solutions.
Copyright 2025 RealTracs Solutions.