$3,000,000 - 130 Cedar Ridge Ln, Smithville
- 5
- Bedrooms
- 6½
- Baths
- 9,200
- SQ. Feet
- 4.08
- Acres
This entertainers dream is getting the finishing touches and the Seller is ready to start showings very soon. Over 9200 sf with 5 massive bedrooms, 6.5 bathrooms and extra rooms could make it a 7 bedroom, office or gym. The fully finished basement has been built out as a salon with a brides dressing room, full bathroom and a huge entertainment area located just off the 4 car garage. The back porch on this home is demands center stage as you look out over the amazingly designed pool with hot tub, massive pool deck and poolside kitchen/bar area (all still under construction) that will be a hit with your guests. His and her bathrooms are located just under the steps coming down from the back porch. Plenty of room for the animals if you like with over 4 acres. The exterior amenities are still in the process of being completed. Some pics are AI enhanced to show sellers proposed vision of finished product. Just 3 miles to 4 Seasons Marina. Call for your tour today.
Essential Information
-
- MLS® #:
- 2781894
-
- Price:
- $3,000,000
-
- Bedrooms:
- 5
-
- Bathrooms:
- 6.50
-
- Full Baths:
- 6
-
- Half Baths:
- 1
-
- Square Footage:
- 9,200
-
- Acres:
- 4.08
-
- Year Built:
- 2023
-
- Type:
- Residential
-
- Sub-Type:
- Single Family Residence
-
- Style:
- Traditional
-
- Status:
- Active
Community Information
-
- Address:
- 130 Cedar Ridge Ln
-
- Subdivision:
- Lake Ridge
-
- City:
- Smithville
-
- County:
- Dekalb County, TN
-
- State:
- TN
-
- Zip Code:
- 37166
Amenities
-
- Utilities:
- Water Available, Cable Connected
-
- Parking Spaces:
- 4
-
- # of Garages:
- 4
-
- Garages:
- Basement
-
- Has Pool:
- Yes
-
- Pool:
- In Ground
Interior
-
- Appliances:
- Electric Oven, Electric Range, Dishwasher, Disposal, Microwave, Refrigerator, Stainless Steel Appliance(s)
-
- Heating:
- Central
-
- Cooling:
- Central Air
-
- Fireplace:
- Yes
-
- # of Fireplaces:
- 2
-
- # of Stories:
- 3
Exterior
-
- Lot Description:
- Rolling Slope
-
- Roof:
- Shingle
-
- Construction:
- Brick, Stone, Stucco, Vinyl Siding
School Information
-
- Elementary:
- Smithville Elementary
-
- Middle:
- Dekalb Middle School
-
- High:
- De Kalb County High School
Additional Information
-
- Date Listed:
- January 30th, 2025
-
- Days on Market:
- 108
Listing Details
- Listing Office:
- Benchmark Realty, Llc
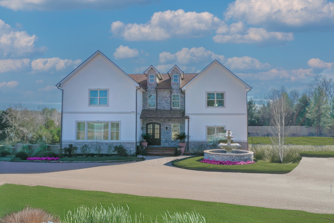
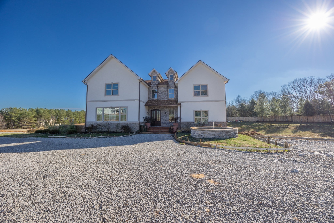
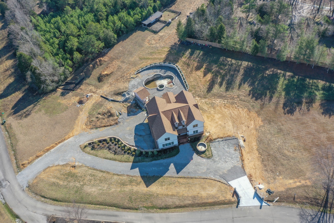
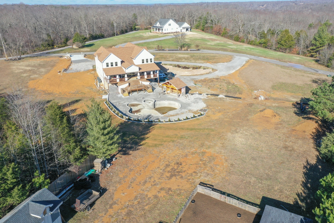
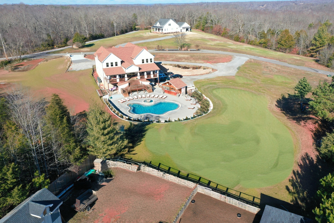
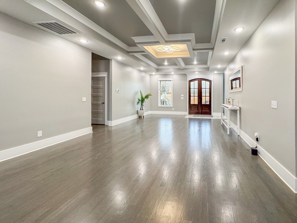
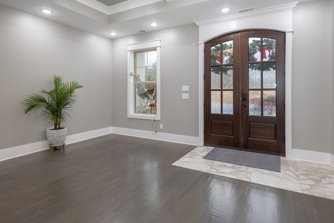
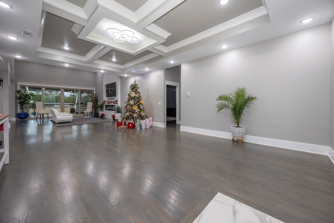
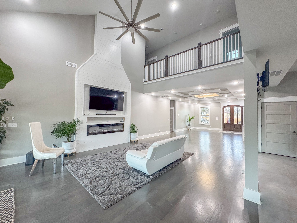
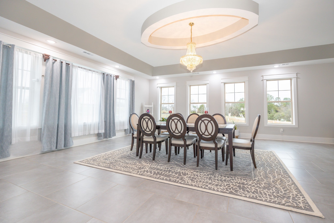
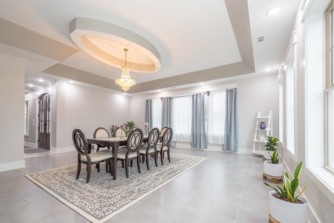
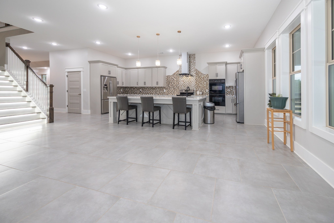
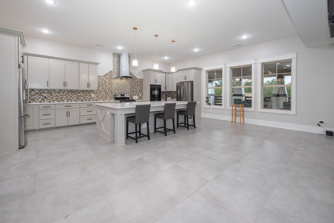
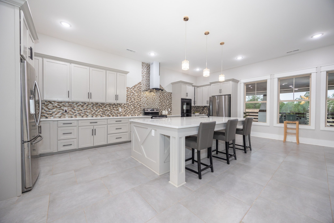
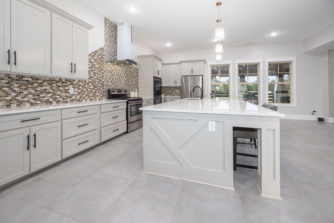
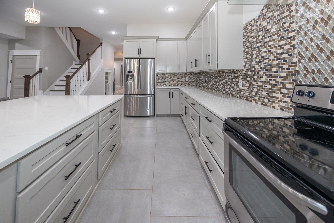
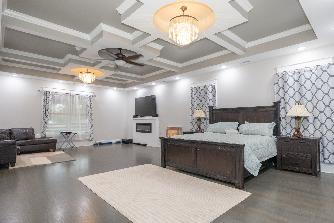
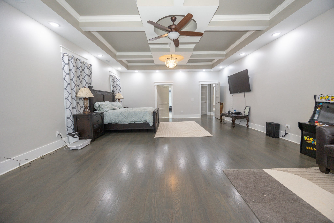
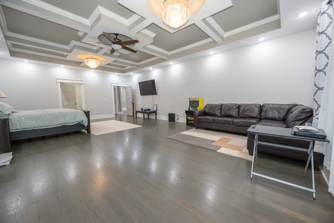
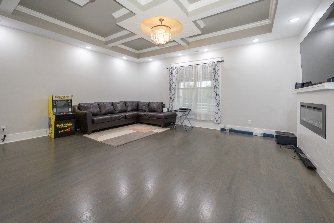
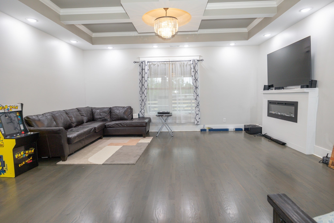
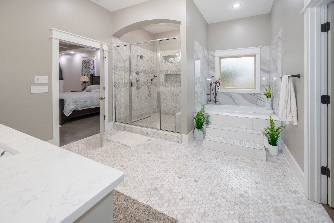
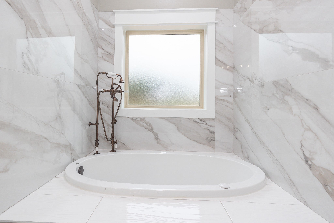

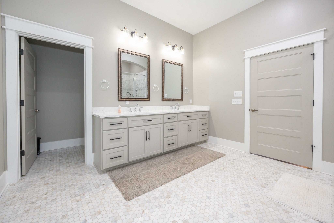
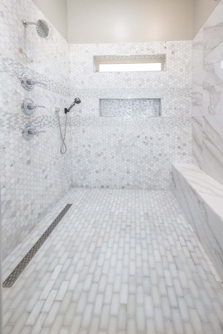
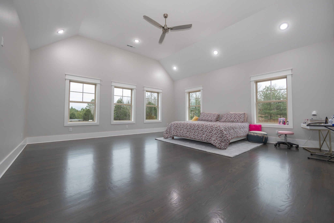
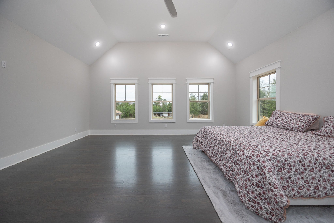
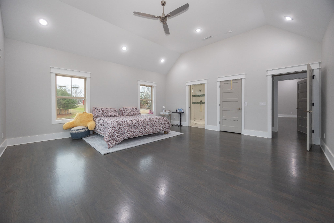
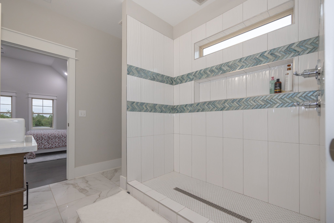
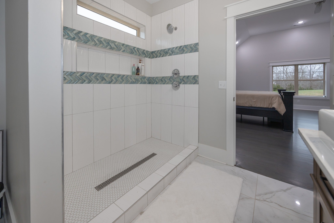
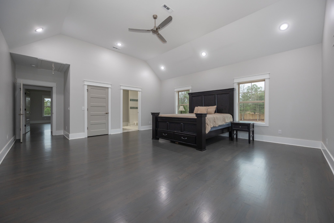
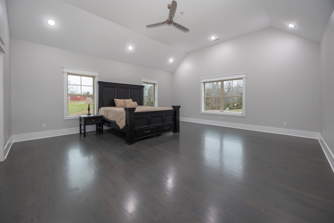
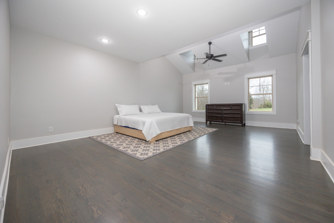
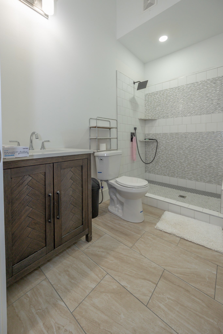
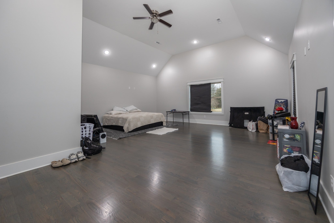
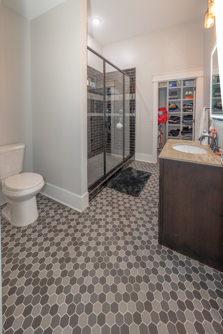
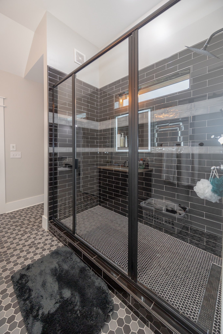
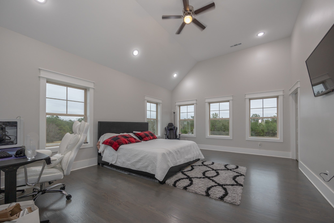
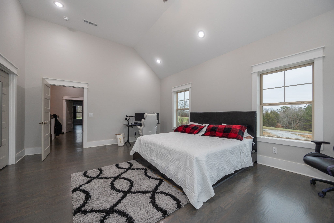
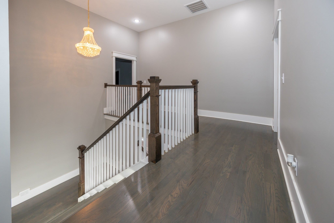
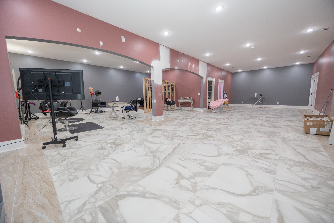
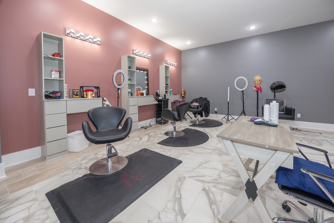
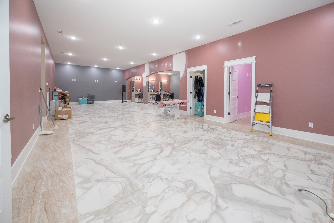
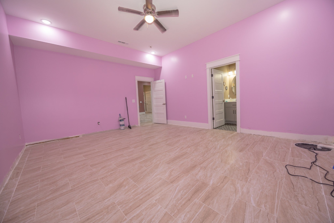
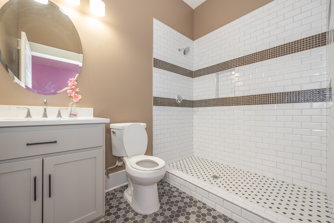
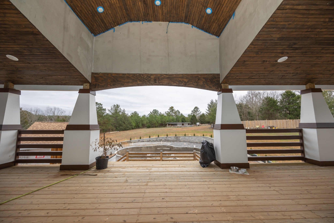
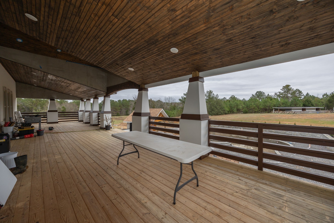
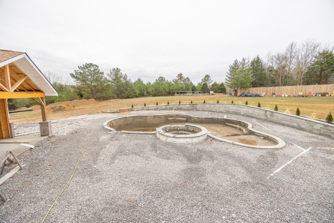
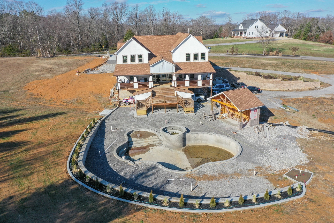
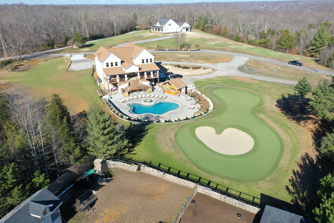
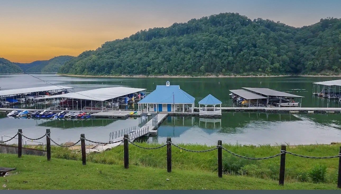
 Copyright 2025 RealTracs Solutions.
Copyright 2025 RealTracs Solutions.