$224,929 - 1811 Pollard Rd, Walling
- 2
- Bedrooms
- 1
- Baths
- 680
- SQ. Feet
- 3.55
- Acres
If you are looking for simple, country living with quality details on 3+ unrestricted acres.. this one is it. You have a handcrafted home, carport with an attached workshop-storage area, two decks overlooking the land, and a small fenced pasture area with a chicken coop. Walking up to your front porch you have a home entrance and your separate kitchen entrance. Once in the home you have an open living space with a wood burning stove, full bathroom, bedroom with a queen built-in + open shelving/closet, as well as a 2nd bedroom or office with 3 twin bunks + built-ins. Your front eat-in kitchen offers a farm sink, wood countertops from Texas, open shelving, and a stackable washer/dryer. You have a mini-split for the home, city water, gas, electric, as well as a tankless hot water heater. Cash and conventional offers only. Active Contingent. 48hr Kickout Clause....
Essential Information
-
- MLS® #:
- 2781336
-
- Price:
- $224,929
-
- Bedrooms:
- 2
-
- Bathrooms:
- 1.00
-
- Full Baths:
- 1
-
- Square Footage:
- 680
-
- Acres:
- 3.55
-
- Year Built:
- 2020
-
- Type:
- Residential
-
- Sub-Type:
- Single Family Residence
-
- Style:
- Ranch
-
- Status:
- Active
Community Information
-
- Address:
- 1811 Pollard Rd
-
- Subdivision:
- None
-
- City:
- Walling
-
- County:
- White County, TN
-
- State:
- TN
-
- Zip Code:
- 38587
Amenities
-
- Utilities:
- Electricity Available, Water Available
-
- Parking Spaces:
- 6
-
- Garages:
- Detached, Driveway, Gravel
Interior
-
- Interior Features:
- Storage, Primary Bedroom Main Floor
-
- Appliances:
- Dryer, Microwave, Refrigerator, Stainless Steel Appliance(s), Washer, Electric Oven, Cooktop
-
- Heating:
- Other
-
- Cooling:
- Electric, Other, Wall/Window Unit(s)
-
- Fireplace:
- Yes
-
- # of Fireplaces:
- 1
-
- # of Stories:
- 1
Exterior
-
- Exterior Features:
- Storage Building
-
- Lot Description:
- Cleared, Level, Rolling Slope, Views, Wooded
-
- Roof:
- Metal
-
- Construction:
- Wood Siding
School Information
-
- Elementary:
- Central View Elementary School
-
- Middle:
- White Co Middle School
-
- High:
- White County High School
Additional Information
-
- Date Listed:
- January 23rd, 2025
-
- Days on Market:
- 114
Listing Details
- Listing Office:
- Skender-newton Realty
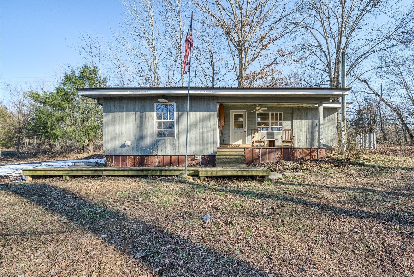
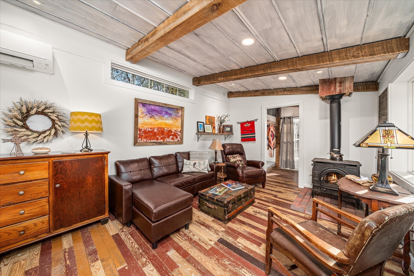
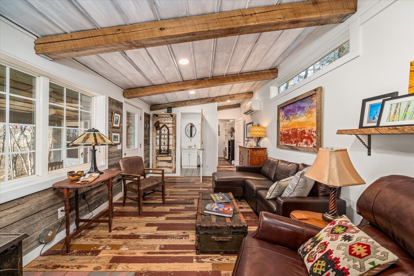
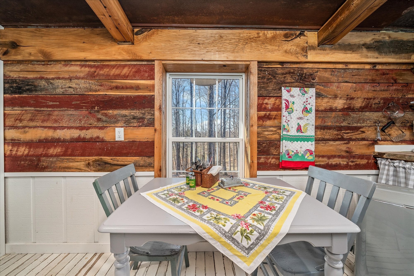
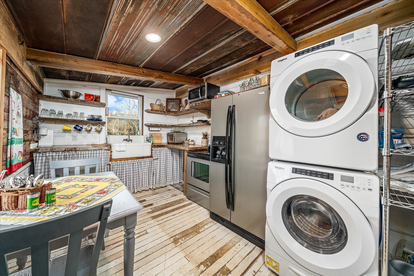
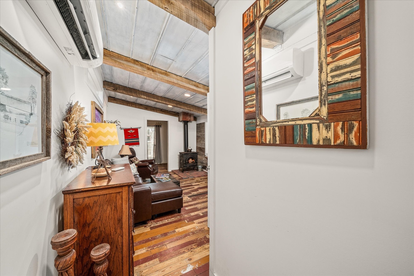
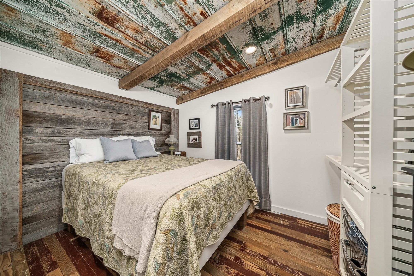
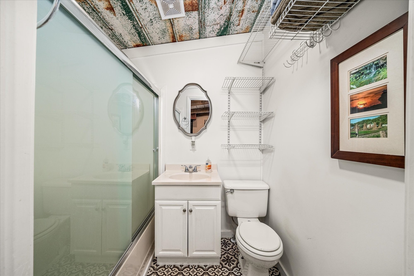
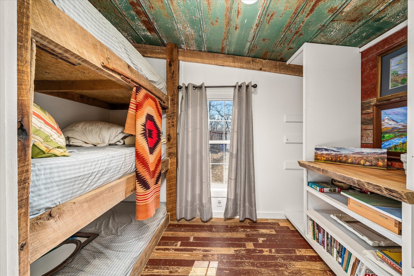
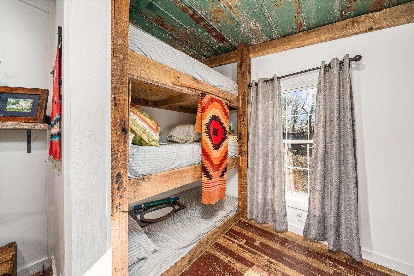
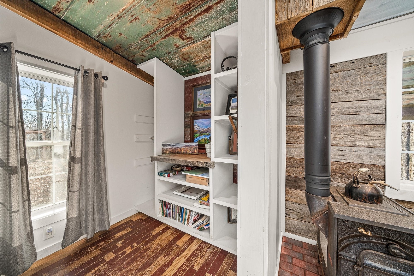
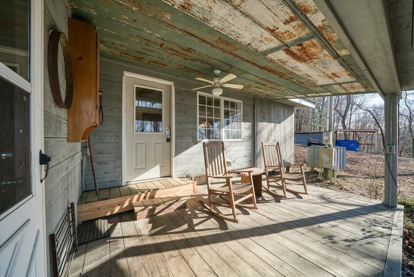
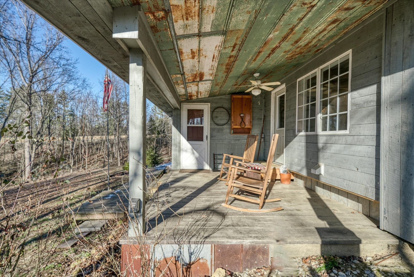
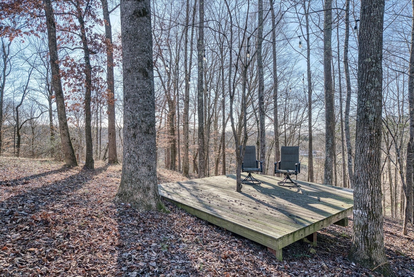
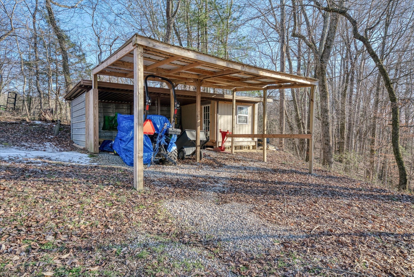
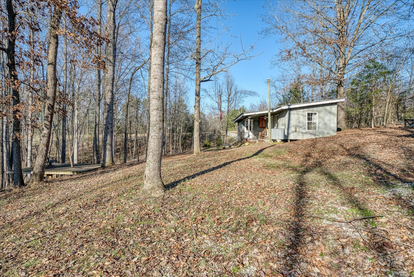
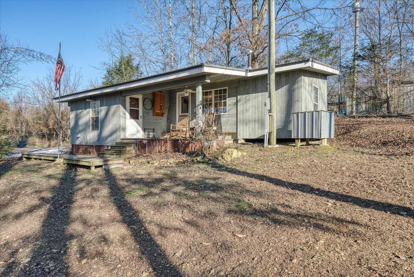
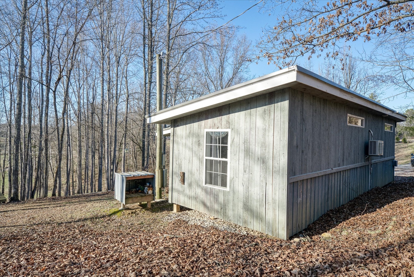
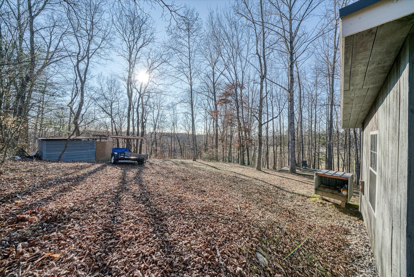
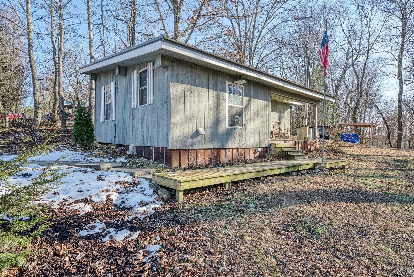
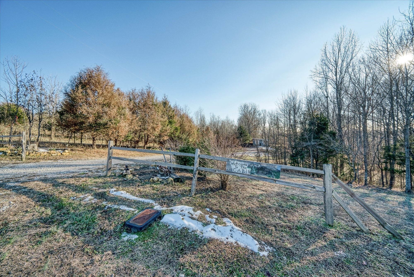
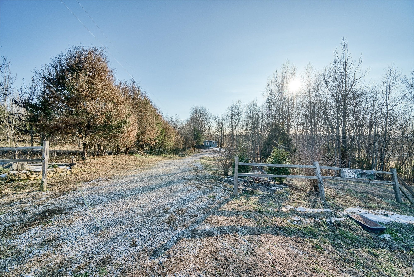
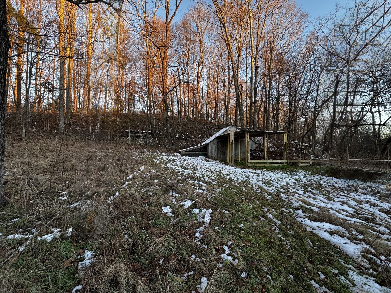
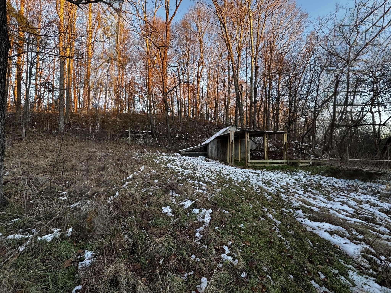
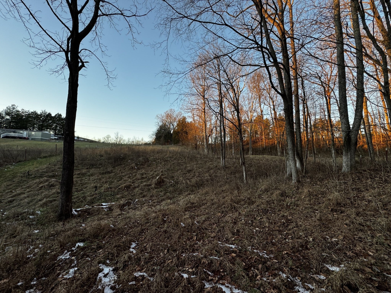
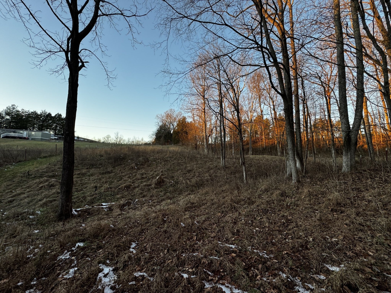
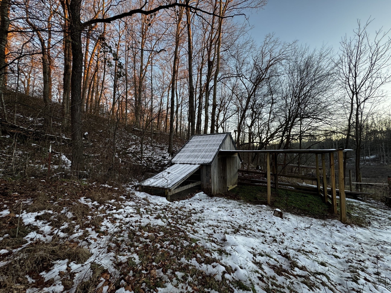
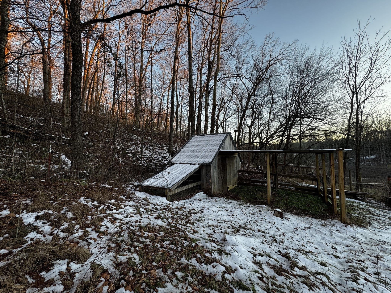
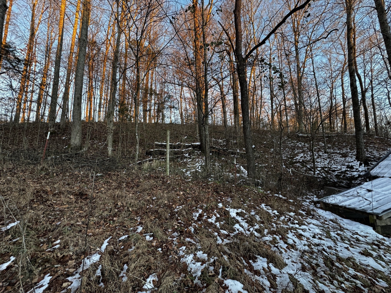
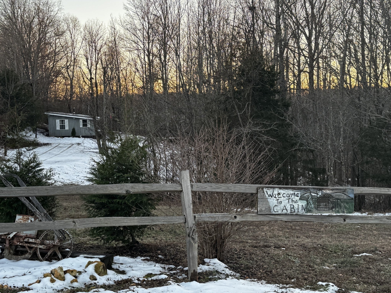
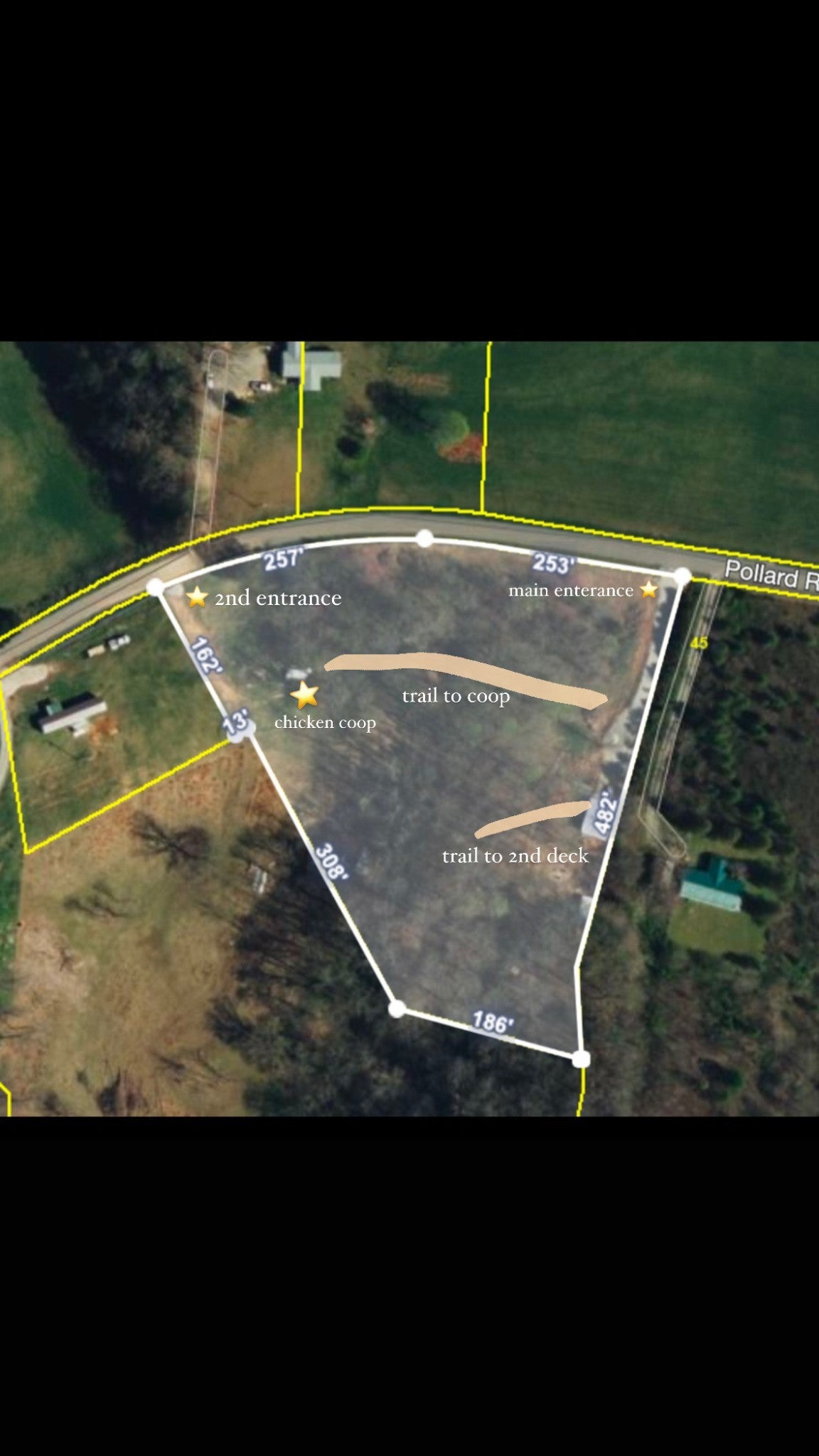
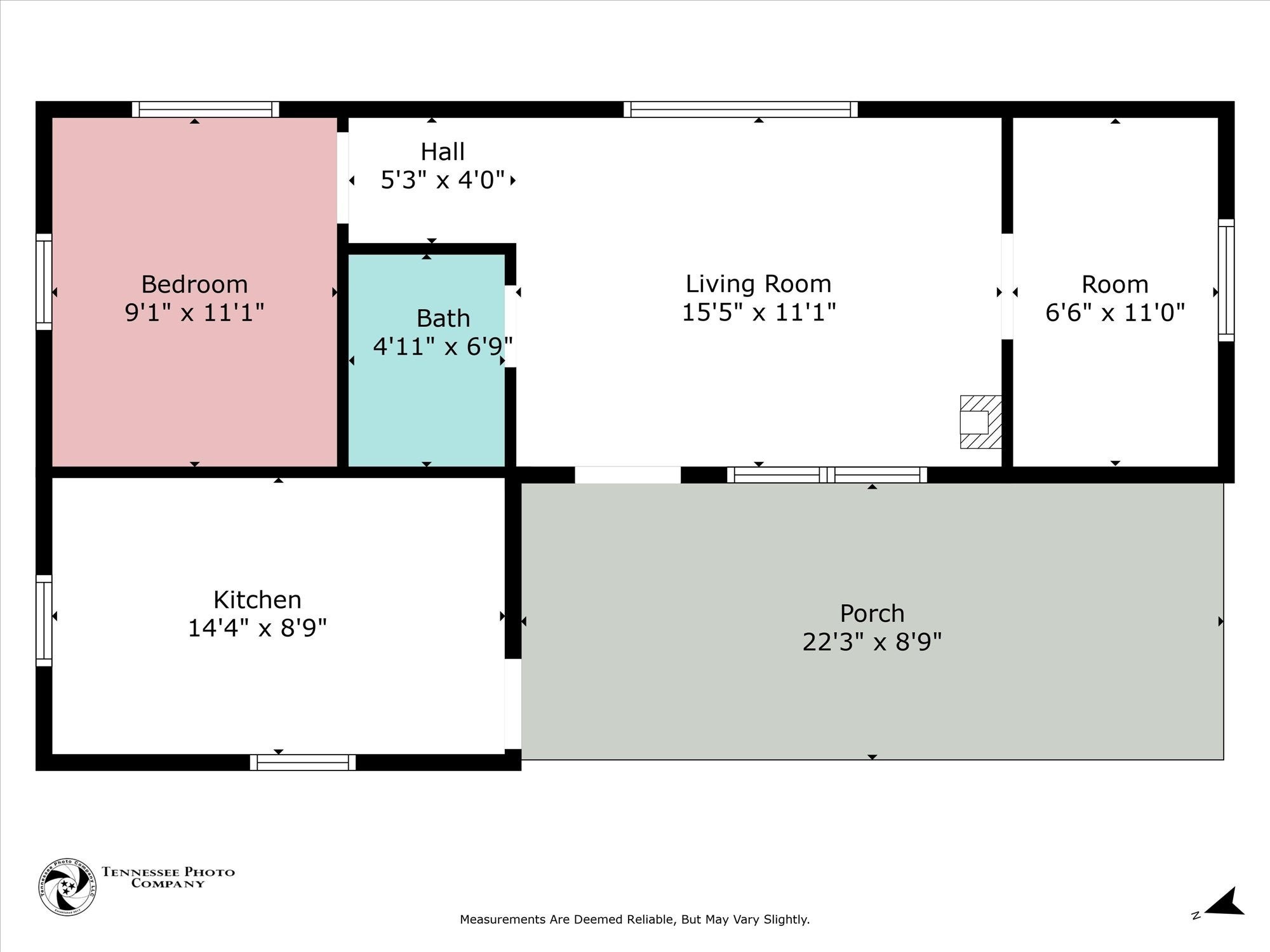
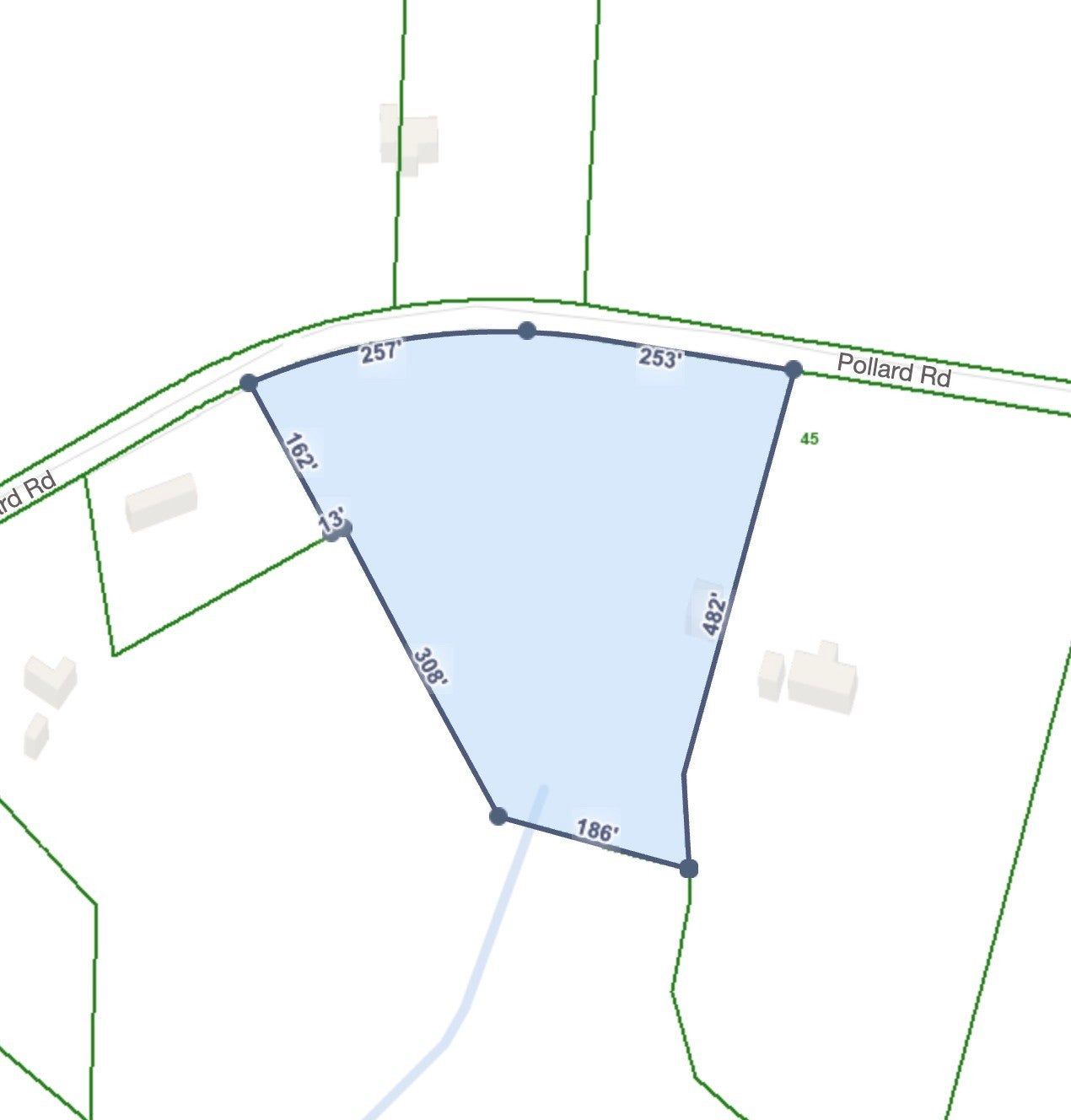
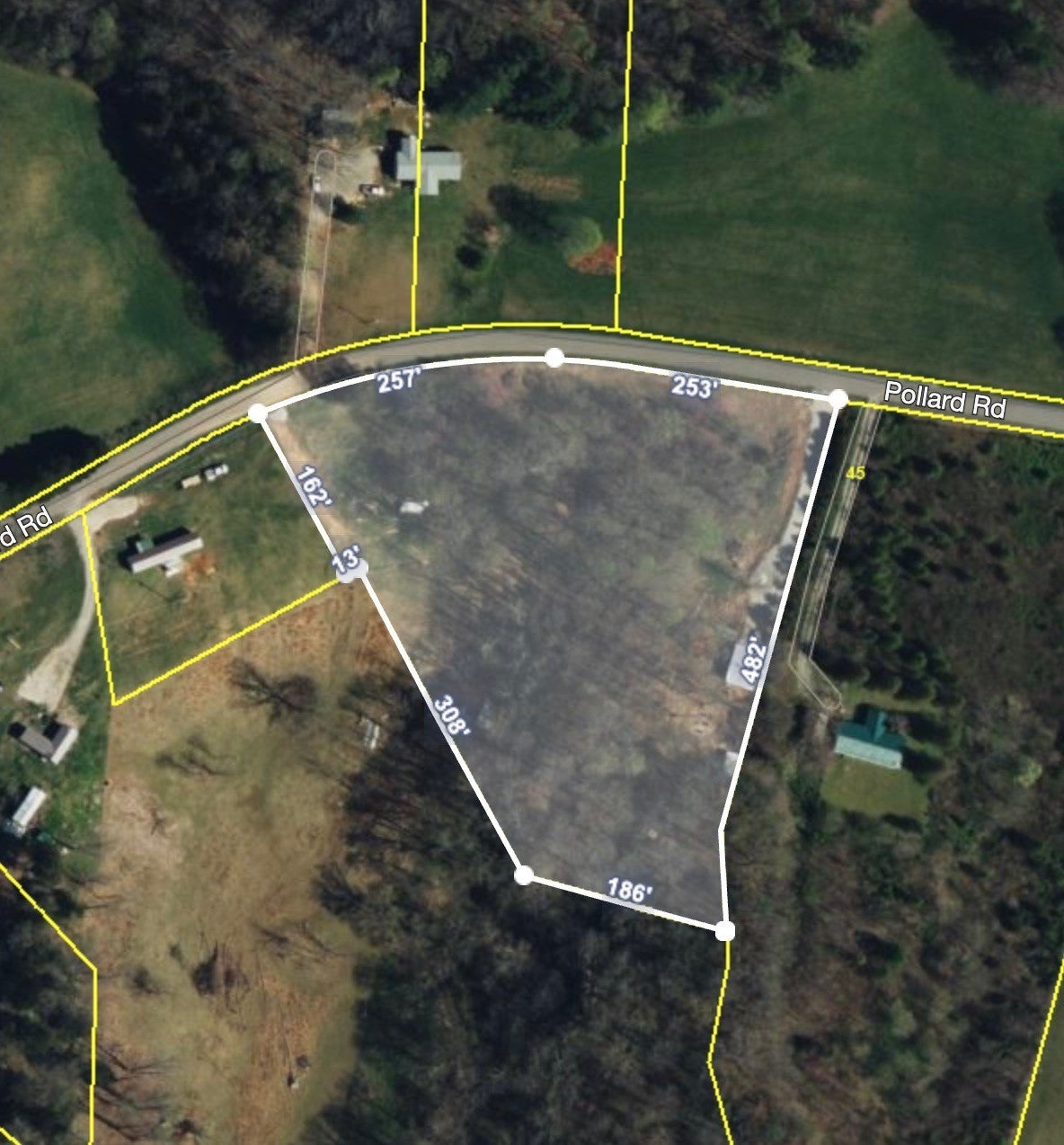
 Copyright 2025 RealTracs Solutions.
Copyright 2025 RealTracs Solutions.