$239,900 - 2729 Bullock Ave, Nashville
- 2
- Bedrooms
- 1
- Baths
- 727
- SQ. Feet
- 0.19
- Acres
Home is eligible for up to $17,500 grant towards downpayment and closing cost with Bank Of America. Ask about assumable loan current interest rate under 4% . Step inside 2729 Bullock ave to find an inviting open floor plan filled with natural light. The spacious living area flows seamlessly into the dining space, creating a warm and functional atmosphere for relaxing or entertaining. The updated kitchen features sleek stainless steel appliances, stylish cabinetry, and ample counter space, making it as practical as it is beautiful. The two bedrooms provide cozy retreats with plenty of natural light. The updated bathroom is thoughtfully designed, featuring contemporary fixtures and finishes that complement the home’s modern aesthetic. Outside, the large backyard offers endless possibilities—whether you envision hosting gatherings, creating a garden, or enjoying a peaceful outdoor retreat. The property also features convenient off-street parking. Located just minutes from downtown Nashville, this home is close to fantastic dining, shopping, and entertainment options. Whether you're a first-time buyer, downsizing, or searching for a stylish investment property, 2729 Bullock Ave is a must-see. Schedule your private tour today and make this lovely home your own! Buyer/buyer broker to verify
Essential Information
-
- MLS® #:
- 2781279
-
- Price:
- $239,900
-
- Bedrooms:
- 2
-
- Bathrooms:
- 1.00
-
- Full Baths:
- 1
-
- Square Footage:
- 727
-
- Acres:
- 0.19
-
- Year Built:
- 1984
-
- Type:
- Residential
-
- Sub-Type:
- Zero Lot Line
-
- Status:
- Under Contract - Not Showing
Community Information
-
- Address:
- 2729 Bullock Ave
-
- Subdivision:
- Joywood Heights
-
- City:
- Nashville
-
- County:
- Davidson County, TN
-
- State:
- TN
-
- Zip Code:
- 37207
Amenities
-
- Utilities:
- Water Available
Interior
-
- Interior Features:
- Primary Bedroom Main Floor
-
- Appliances:
- Electric Oven, Built-In Electric Range
-
- Heating:
- Central
-
- Cooling:
- Central Air
-
- # of Stories:
- 1
Exterior
-
- Lot Description:
- Wooded
-
- Construction:
- Brick
School Information
-
- Elementary:
- Tom Joy Elementary
-
- Middle:
- Jere Baxter Middle
-
- High:
- Maplewood Comp High School
Additional Information
-
- Date Listed:
- January 24th, 2025
-
- Days on Market:
- 114
Listing Details
- Listing Office:
- Exp Realty
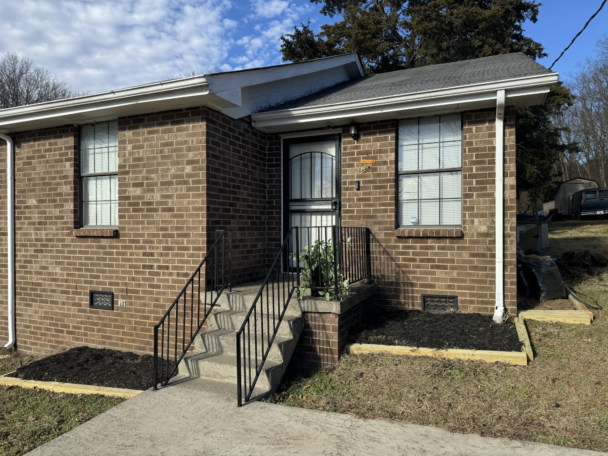
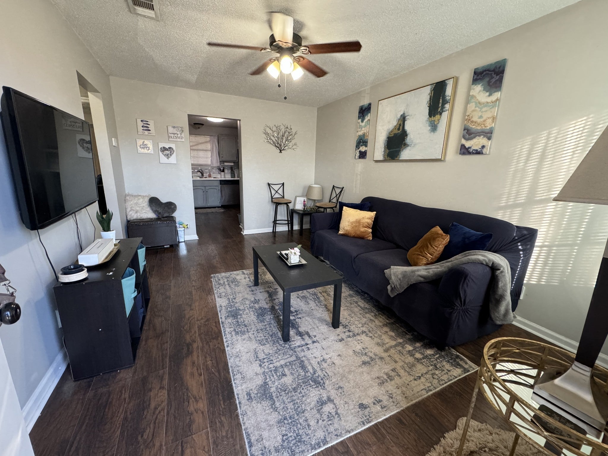
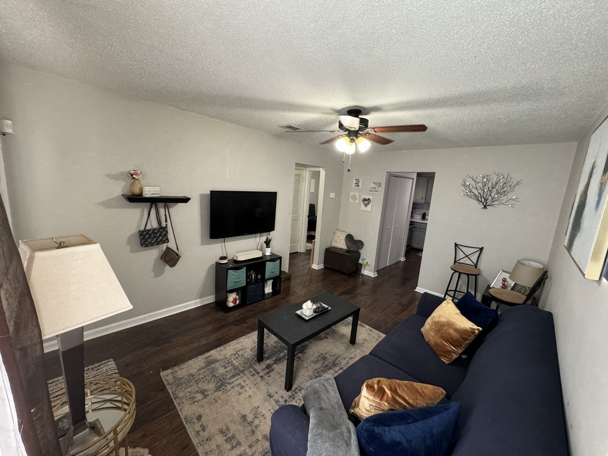
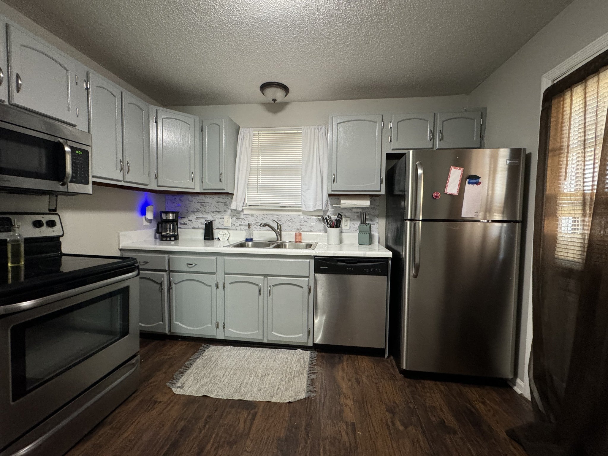
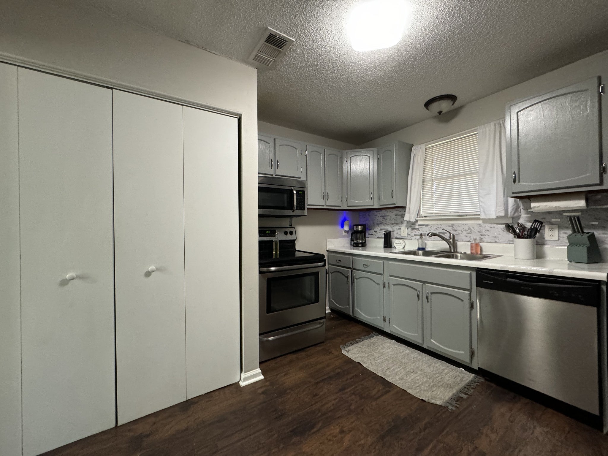
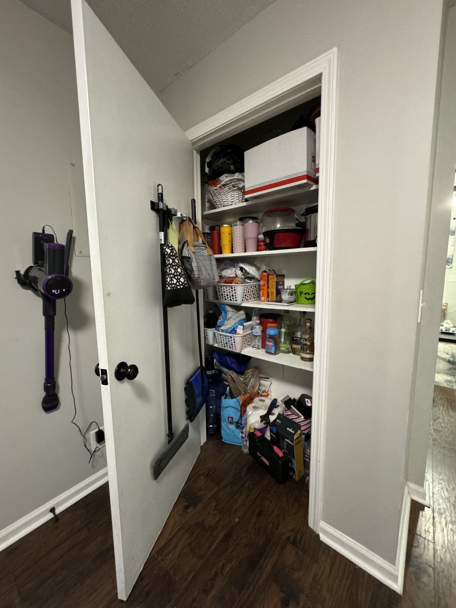
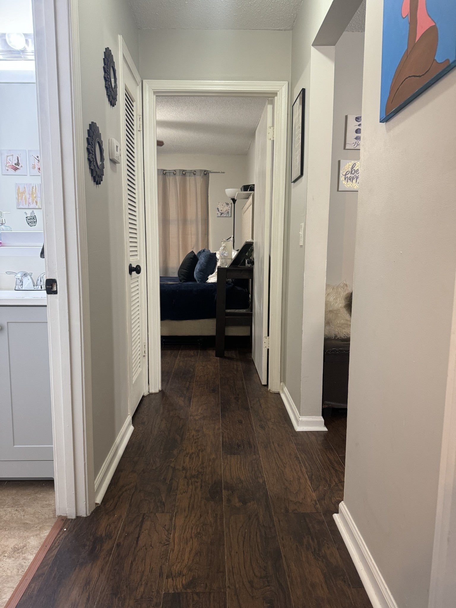
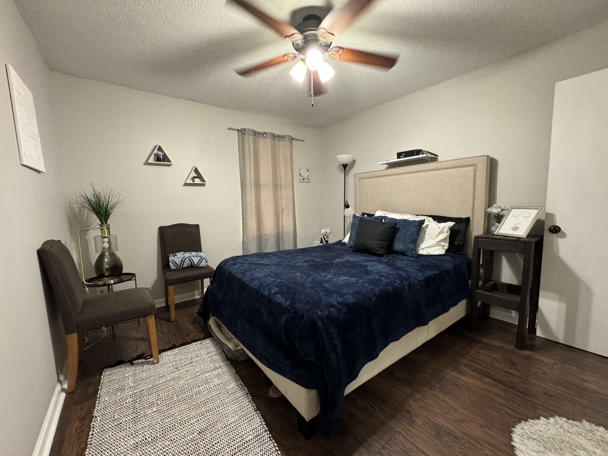
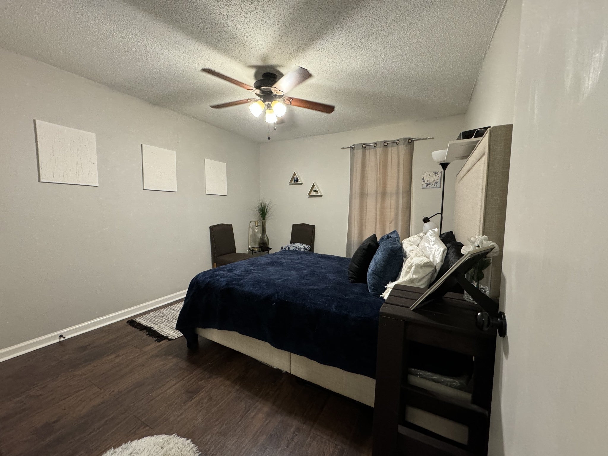
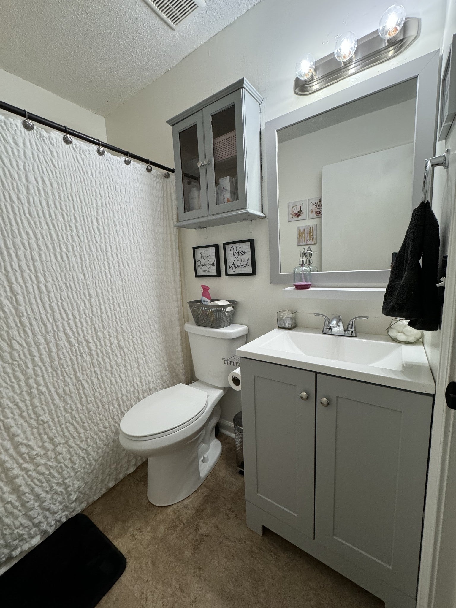
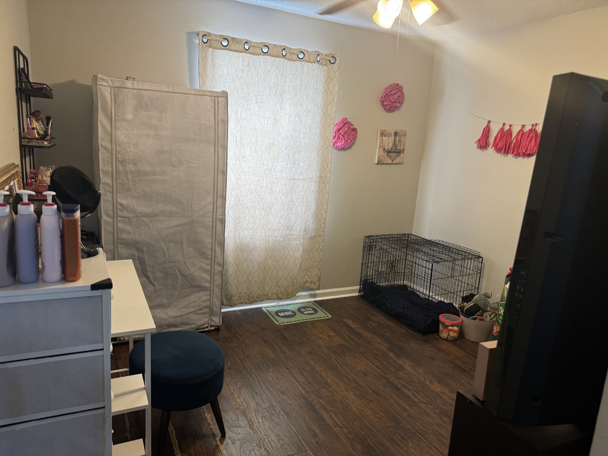
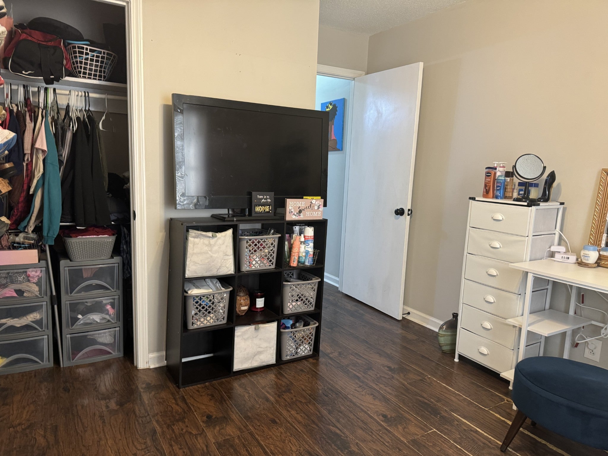
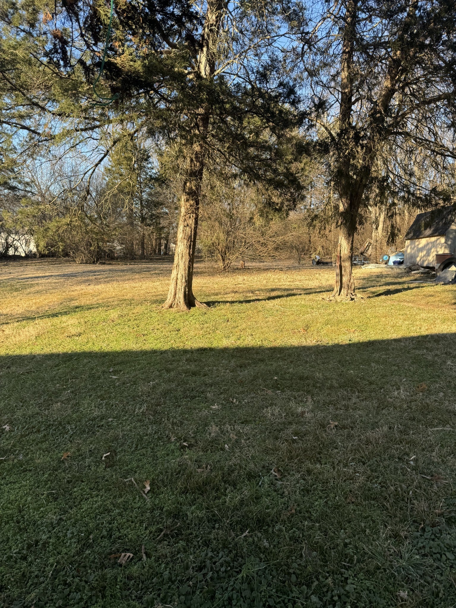
 Copyright 2025 RealTracs Solutions.
Copyright 2025 RealTracs Solutions.