$5,750,000 - 506 Franklin Road, Brentwood
- 5
- Bedrooms
- 5½
- Baths
- 8,325
- SQ. Feet
- 2.77
- Acres
Welcome to Brentwood’s ultimate luxury escape! Perfectly positioned on a sprawling 2.77-acre estate, this brand-new construction redefines modern elegance. Just a 2-minute drive or a short sidewalk stroll to premier dining and shopping, this no-HOA property offers unmatched convenience and privacy. Designed with European-inspired architecture, this home boasts bespoke stone and stucco exteriors, steel doors, and custom windows that flood the interiors with light. The highlight? A resort-style saltwater pool with a striking fireplace wall, plus a pool pavilion featuring a fully equipped outdoor kitchen—perfect for chic entertaining. Inside, the heart of the home is the show-stopping kitchen, with stunning marble and walnut finishes that elevate both form and function. Thoughtfully scaled rooms flow seamlessly between indoor and outdoor spaces, creating an atmosphere of sophistication and ease. Need more space?• A NEW 784 sq. ft. vaulted structure w/front porch can easily be added in the current building envelope for a studio, in-law suite, or party barn—whatever your dreams demand! (See mock-up of the proposed location in documents & links!) This rare gem offers timeless design, modern convenience, and resort-style living. This estate home is also available for lease/purchase..please call to discuss! Don’t miss your chance to call it home! This home is also available as a short-term LEASE/PURCHASE OPPORTUNITY~SEE UPDATED VIDEOS IN DOCUMENTS AND LINKS!
Essential Information
-
- MLS® #:
- 2780218
-
- Price:
- $5,750,000
-
- Bedrooms:
- 5
-
- Bathrooms:
- 5.50
-
- Full Baths:
- 5
-
- Half Baths:
- 1
-
- Square Footage:
- 8,325
-
- Acres:
- 2.77
-
- Year Built:
- 2024
-
- Type:
- Residential
-
- Sub-Type:
- Single Family Residence
-
- Style:
- Traditional
-
- Status:
- Active
Community Information
-
- Address:
- 506 Franklin Road
-
- Subdivision:
- Brentwood Estate Property
-
- City:
- Brentwood
-
- County:
- Williamson County, TN
-
- State:
- TN
-
- Zip Code:
- 37027
Amenities
-
- Utilities:
- Water Available, Cable Connected
-
- Parking Spaces:
- 10
-
- # of Garages:
- 4
-
- Garages:
- Garage Door Opener, Garage Faces Side, Circular Driveway, Driveway
-
- Has Pool:
- Yes
-
- Pool:
- In Ground
Interior
-
- Interior Features:
- Central Vacuum, Elevator, Entrance Foyer, In-Law Floorplan, Pantry, Recording Studio, Smart Camera(s)/Recording, Walk-In Closet(s), Wet Bar
-
- Appliances:
- Dishwasher, Disposal, Dryer, Ice Maker, Refrigerator, Washer, Double Oven, Electric Oven, Cooktop
-
- Heating:
- Central, Dual
-
- Cooling:
- Dual
-
- Fireplace:
- Yes
-
- # of Fireplaces:
- 4
-
- # of Stories:
- 2
Exterior
-
- Exterior Features:
- Gas Grill, Smart Camera(s)/Recording, Sprinkler System
-
- Lot Description:
- Level
-
- Roof:
- Shingle
-
- Construction:
- Stone, Stucco
School Information
-
- Elementary:
- Lipscomb Elementary
-
- Middle:
- Brentwood Middle School
-
- High:
- Brentwood High School
Additional Information
-
- Date Listed:
- January 20th, 2025
-
- Days on Market:
- 165
Listing Details
- Listing Office:
- Zeitlin Sotheby's International Realty
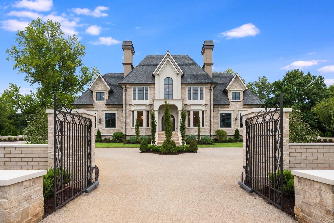
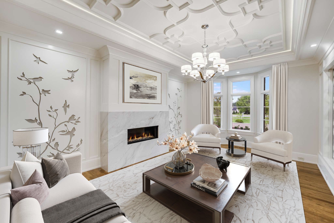
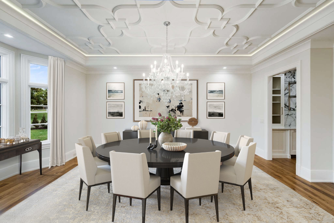
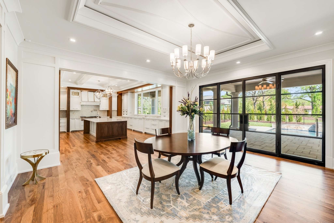
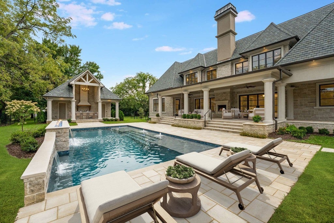
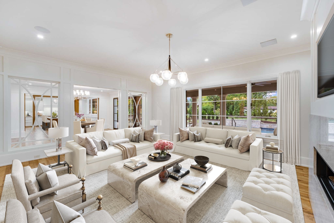

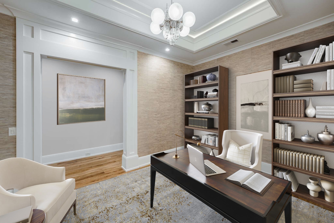
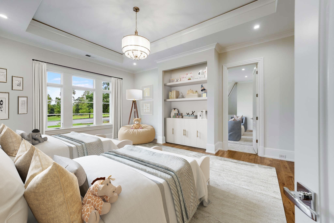
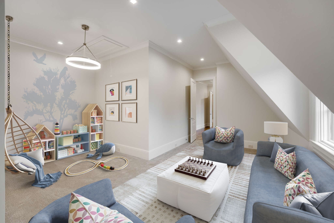
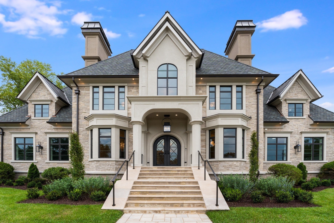
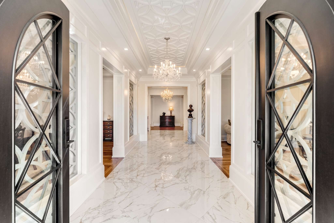
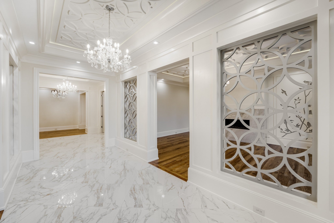
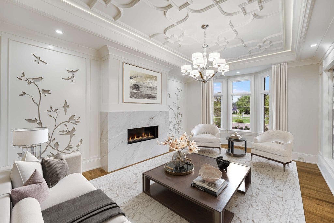
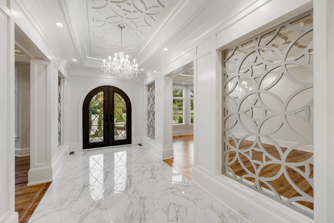
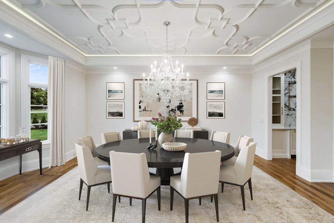
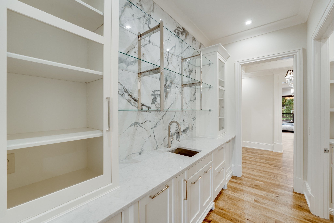
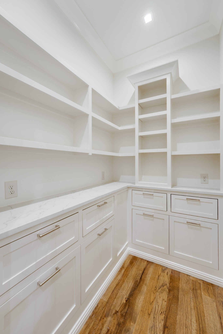
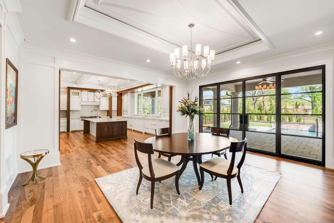
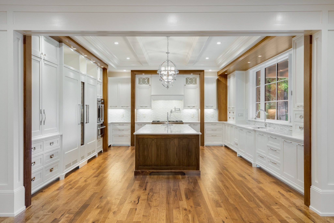
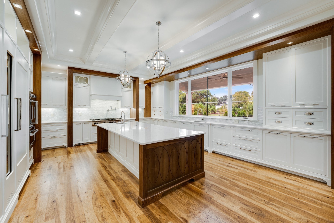
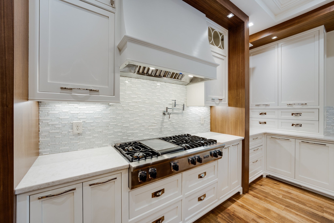
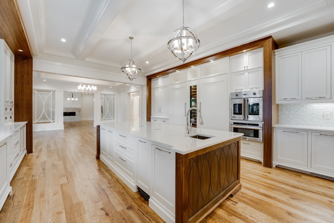
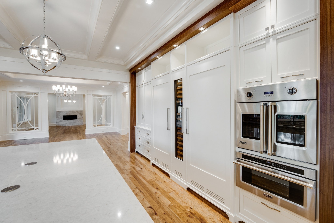
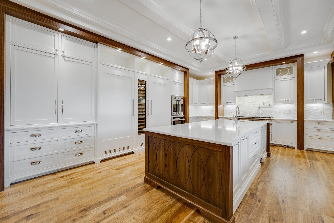
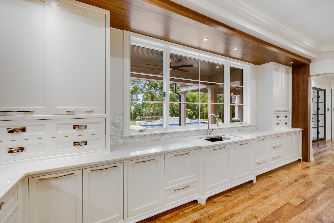
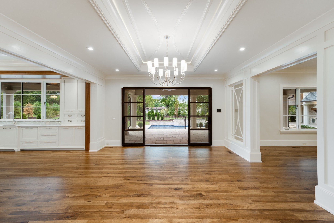
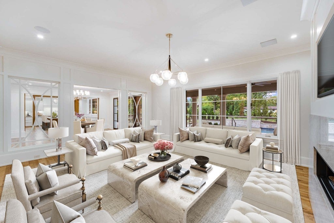
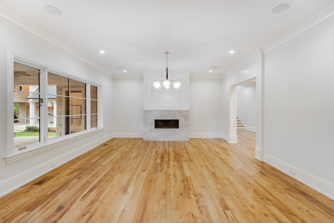
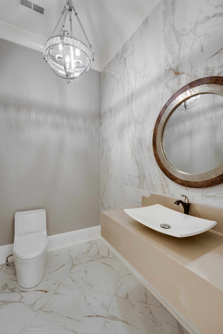
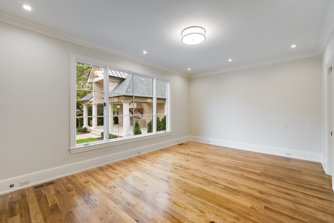
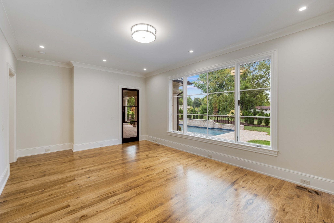
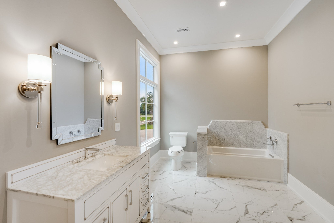
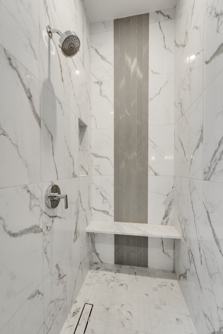
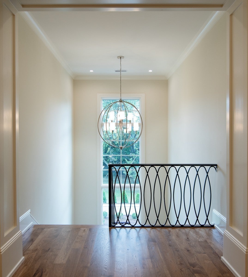
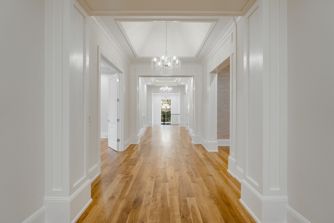
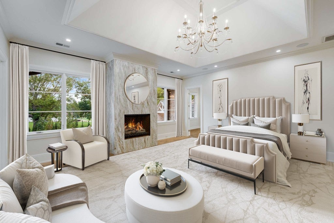
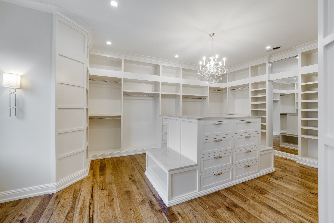
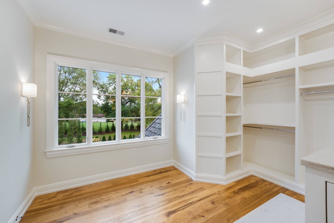
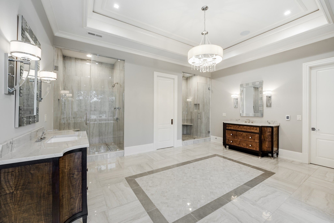
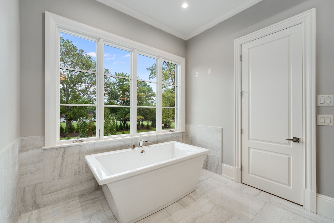
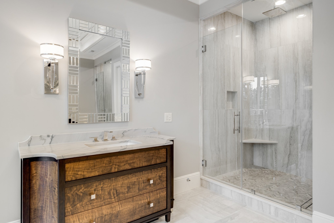
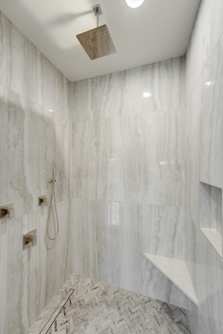
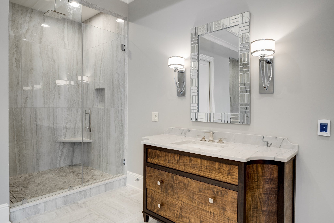
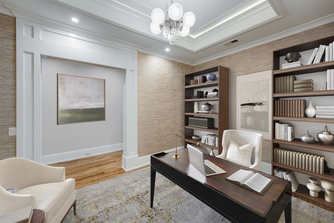
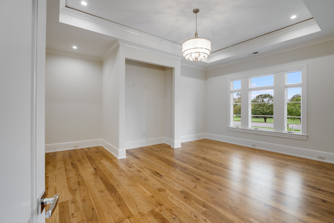
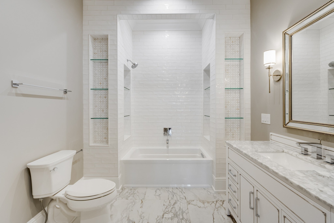
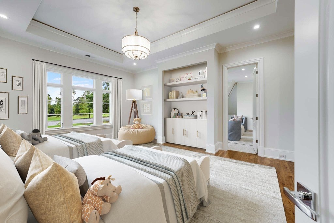
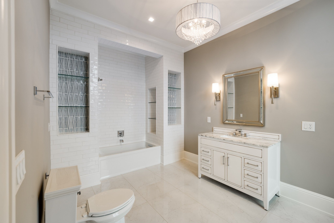
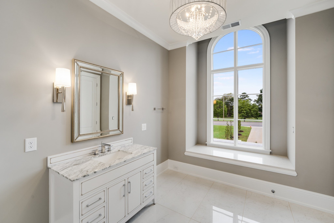
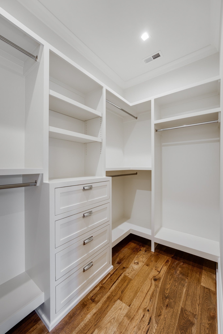
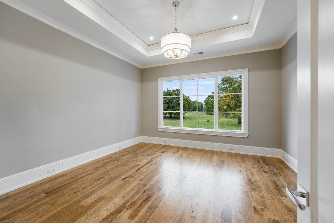
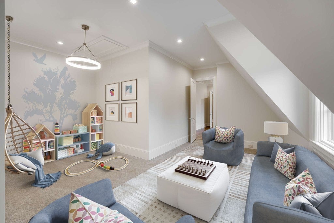
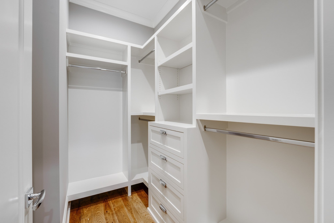
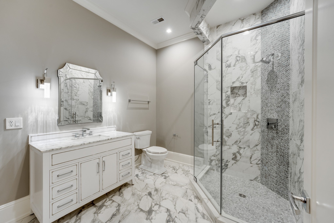
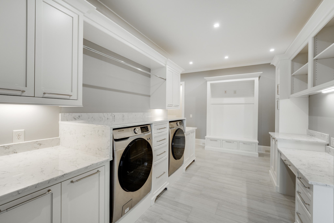
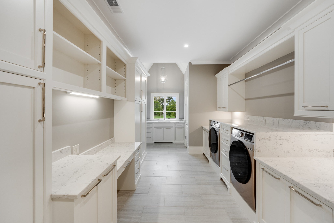
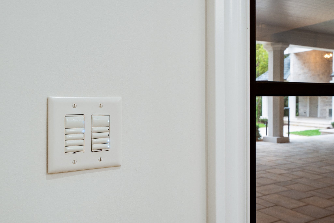
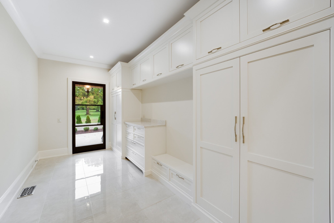
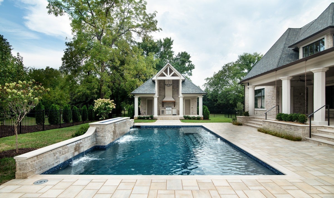
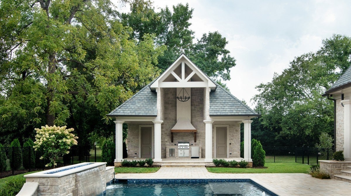
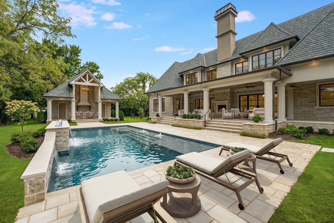
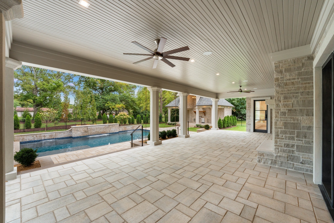
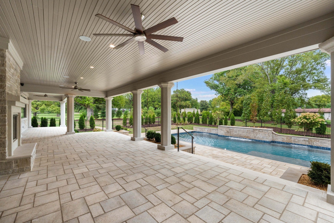
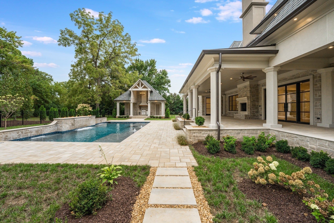
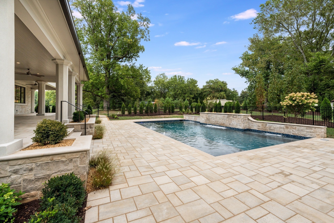
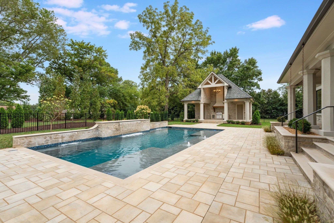
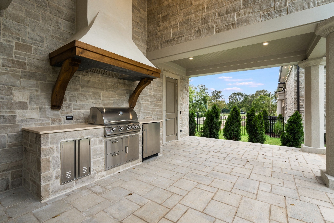
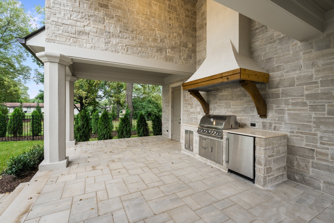
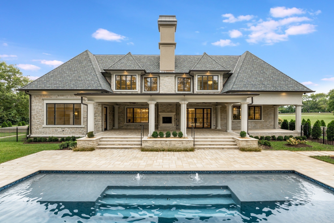
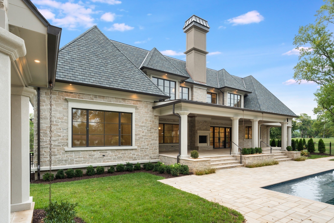

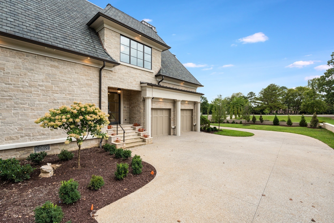
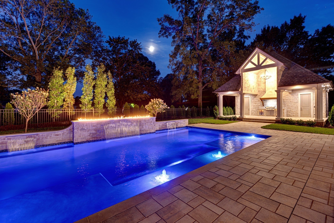
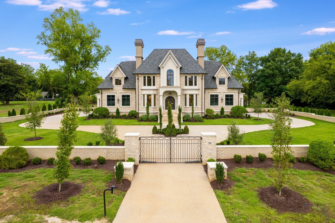
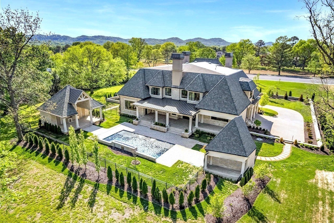
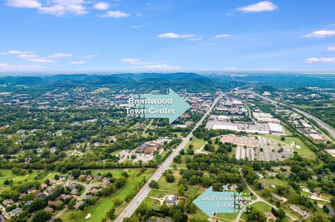
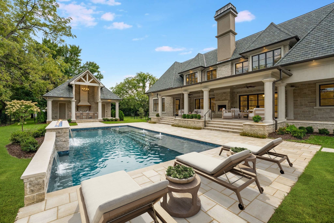
 Copyright 2025 RealTracs Solutions.
Copyright 2025 RealTracs Solutions.