$7,995,000 - 8328 Solstice Dr, College Grove
- 6
- Bedrooms
- 8
- Baths
- 10,647
- SQ. Feet
- 0.7
- Acres
Overlooking holes 11 & 12, this stunning residence blends sophistication w/ relaxation. Upon entering, you're greeted by captivating sightlines that guide your gaze through the home to the breathtaking golf course views. Expansive Grand Room offers soaring ceilings & floor-to-ceiling doors & windows that frame panoramic views of the course. Fireplace anchors the space, creating warm & inviting atmosphere perfect for gatherings. Gourmet kitchen features premium appliances, custom cabinetry, & ample countertops, ideal for both daily meals & gourmet cooking. Full-service prep kitchen provides extra storage & cooking space, making hosting effortless. Lavish primary suite offers a serene retreat, while the main level includes a well-appointed guest suite. Upstairs, three en-suite bedrooms ensure comfort & privacy. Walkout basement is an entertainer’s haven, boasting a climate-controlled wine cellar, billiards room & recreation room, and a bar serving both indoor & poolside areas.
Essential Information
-
- MLS® #:
- 2780177
-
- Price:
- $7,995,000
-
- Bedrooms:
- 6
-
- Bathrooms:
- 8.00
-
- Full Baths:
- 6
-
- Half Baths:
- 4
-
- Square Footage:
- 10,647
-
- Acres:
- 0.70
-
- Year Built:
- 2025
-
- Type:
- Residential
-
- Sub-Type:
- Single Family Residence
-
- Status:
- Under Contract - Not Showing
Community Information
-
- Address:
- 8328 Solstice Dr
-
- Subdivision:
- The Grove
-
- City:
- College Grove
-
- County:
- Williamson County, TN
-
- State:
- TN
-
- Zip Code:
- 37046
Amenities
-
- Amenities:
- Clubhouse, Dog Park, Fitness Center, Gated, Golf Course, Park, Playground, Pool, Sidewalks, Tennis Court(s), Underground Utilities, Trail(s)
-
- Utilities:
- Natural Gas Available, Water Available
-
- Parking Spaces:
- 4
-
- # of Garages:
- 4
-
- Garages:
- Attached, Driveway
-
- Has Pool:
- Yes
-
- Pool:
- In Ground
Interior
-
- Interior Features:
- Built-in Features, Ceiling Fan(s), Elevator, Entry Foyer, Extra Closets, High Ceilings, Open Floorplan, Pantry, Storage, Walk-In Closet(s), Wet Bar, Primary Bedroom Main Floor, Kitchen Island
-
- Appliances:
- Dishwasher, Freezer, Indoor Grill, Ice Maker, Microwave, Refrigerator, Built-In Electric Oven, Built-In Gas Range
-
- Heating:
- Natural Gas
-
- Cooling:
- Central Air
-
- Fireplace:
- Yes
-
- # of Fireplaces:
- 3
-
- # of Stories:
- 3
Exterior
-
- Exterior Features:
- Garage Door Opener, Gas Grill, Smart Irrigation
-
- Construction:
- Brick, Fiber Cement
School Information
-
- Elementary:
- College Grove Elementary
-
- Middle:
- Fred J Page Middle School
-
- High:
- Fred J Page High School
Additional Information
-
- Date Listed:
- January 20th, 2025
-
- Days on Market:
- 106
Listing Details
- Listing Office:
- Grove Realty, Llc
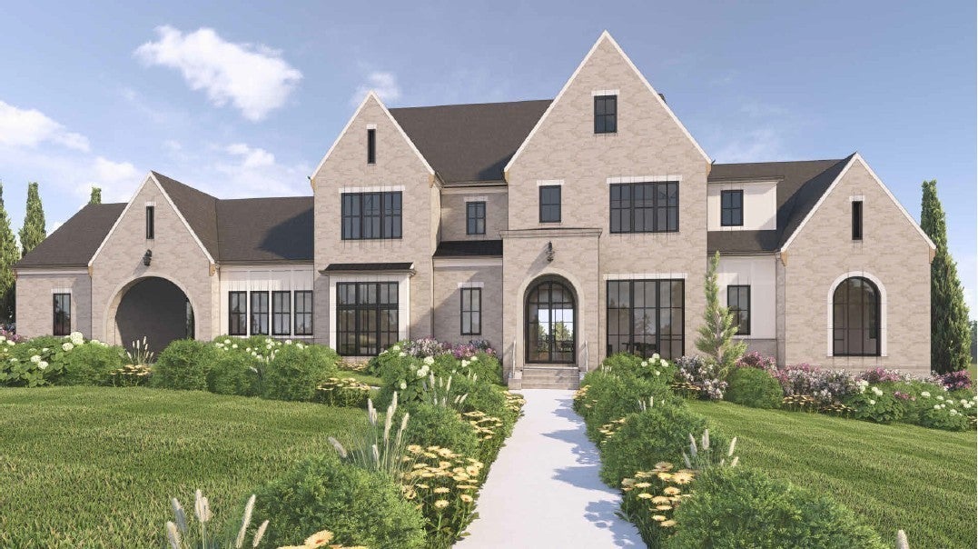
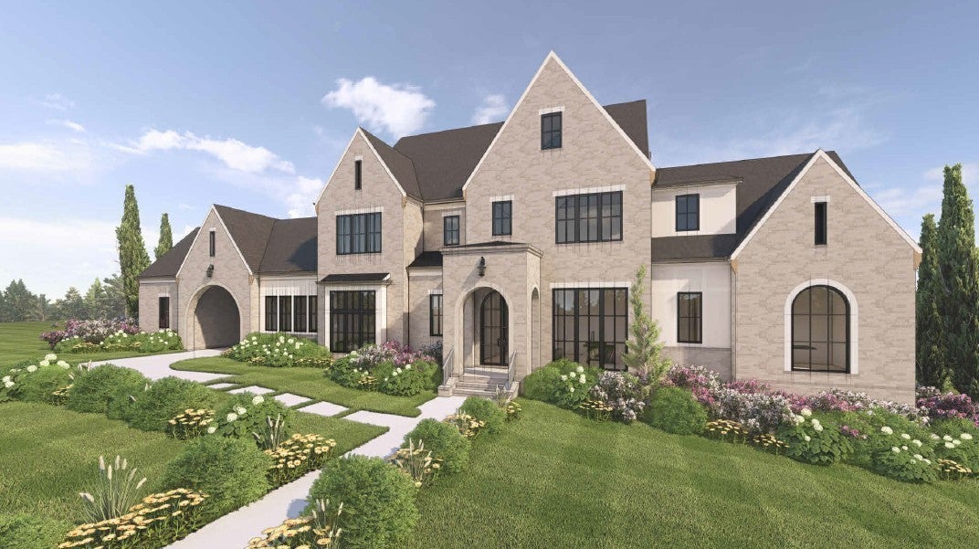
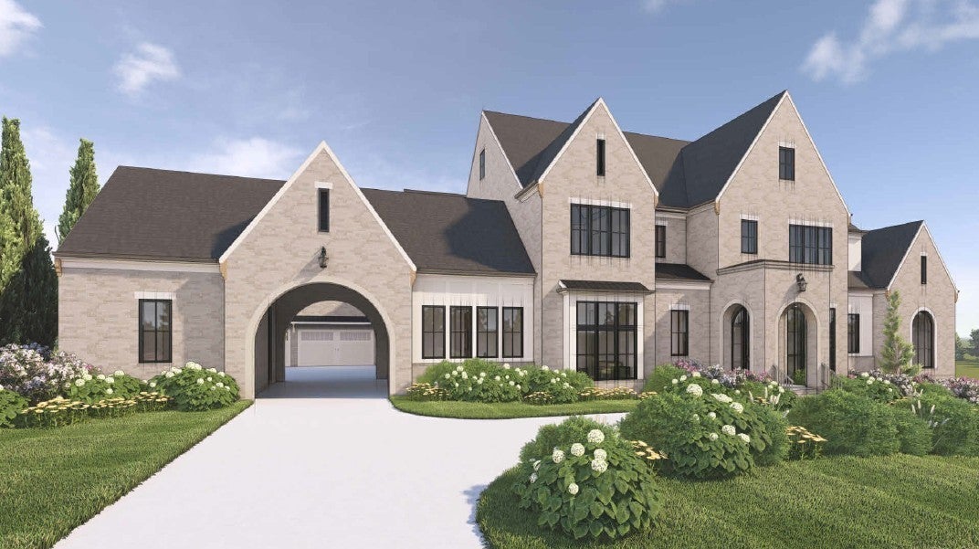
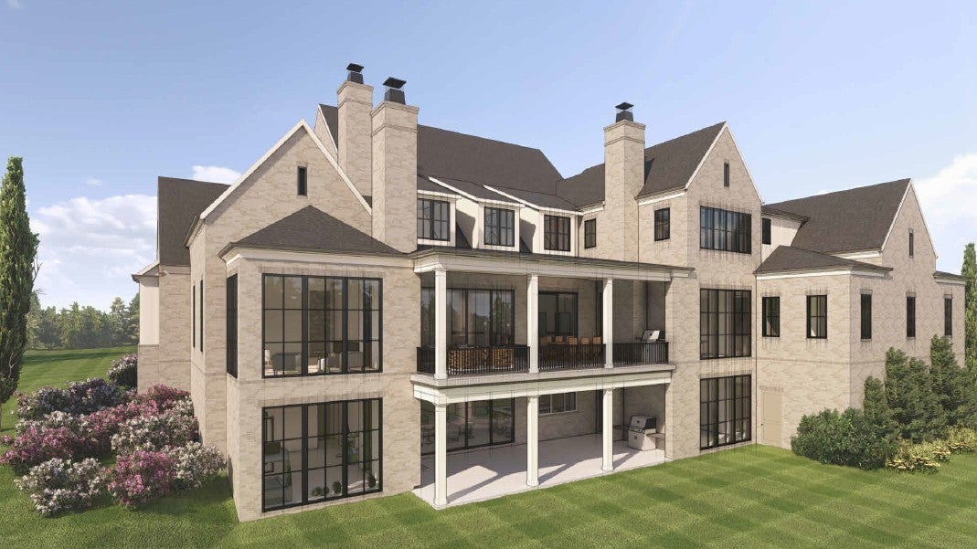
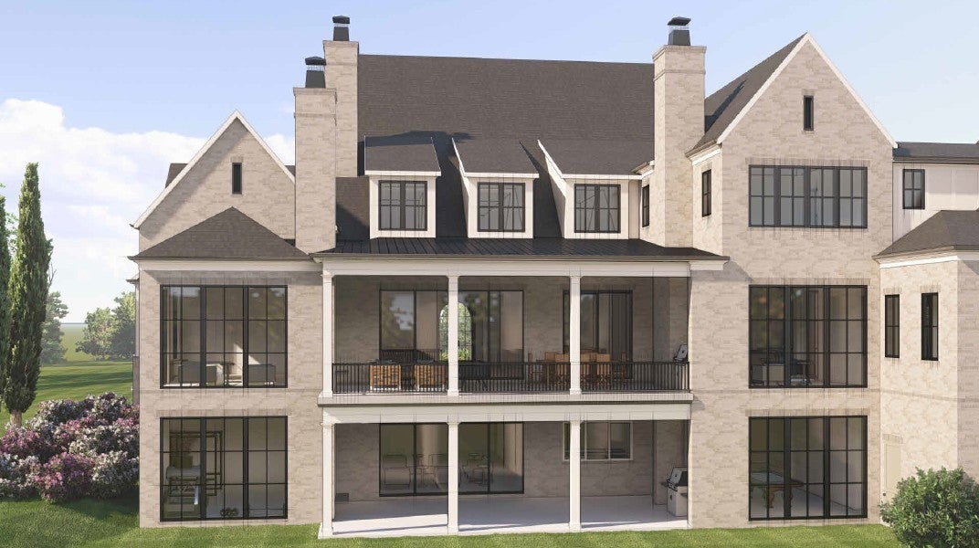
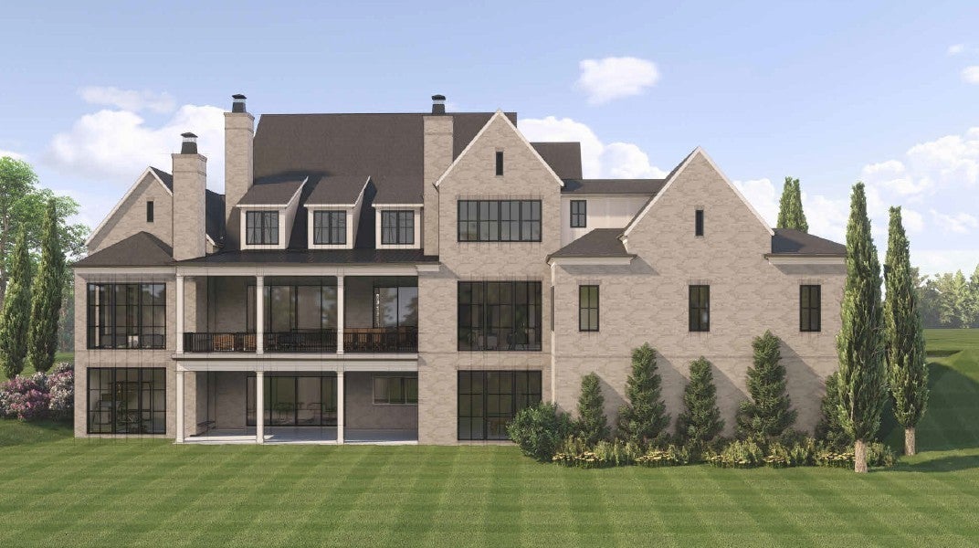
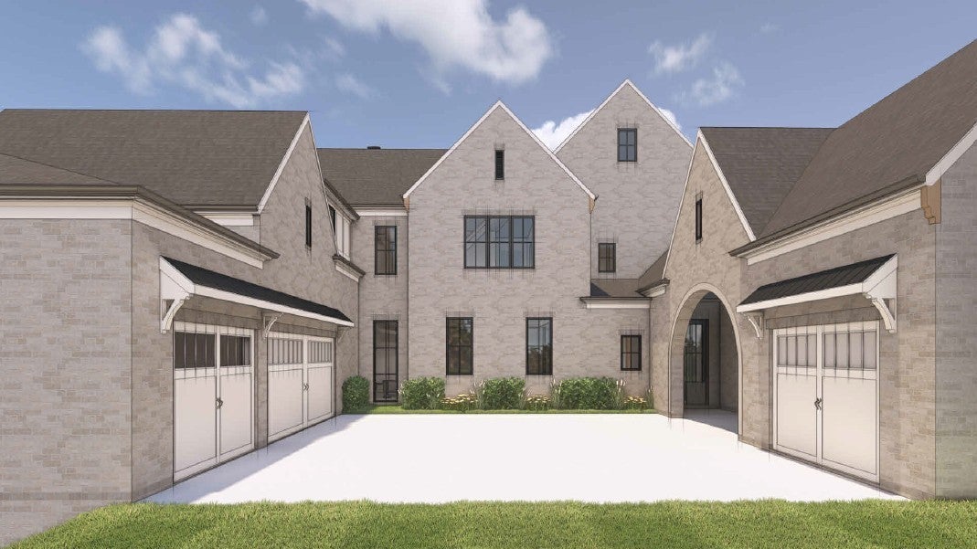
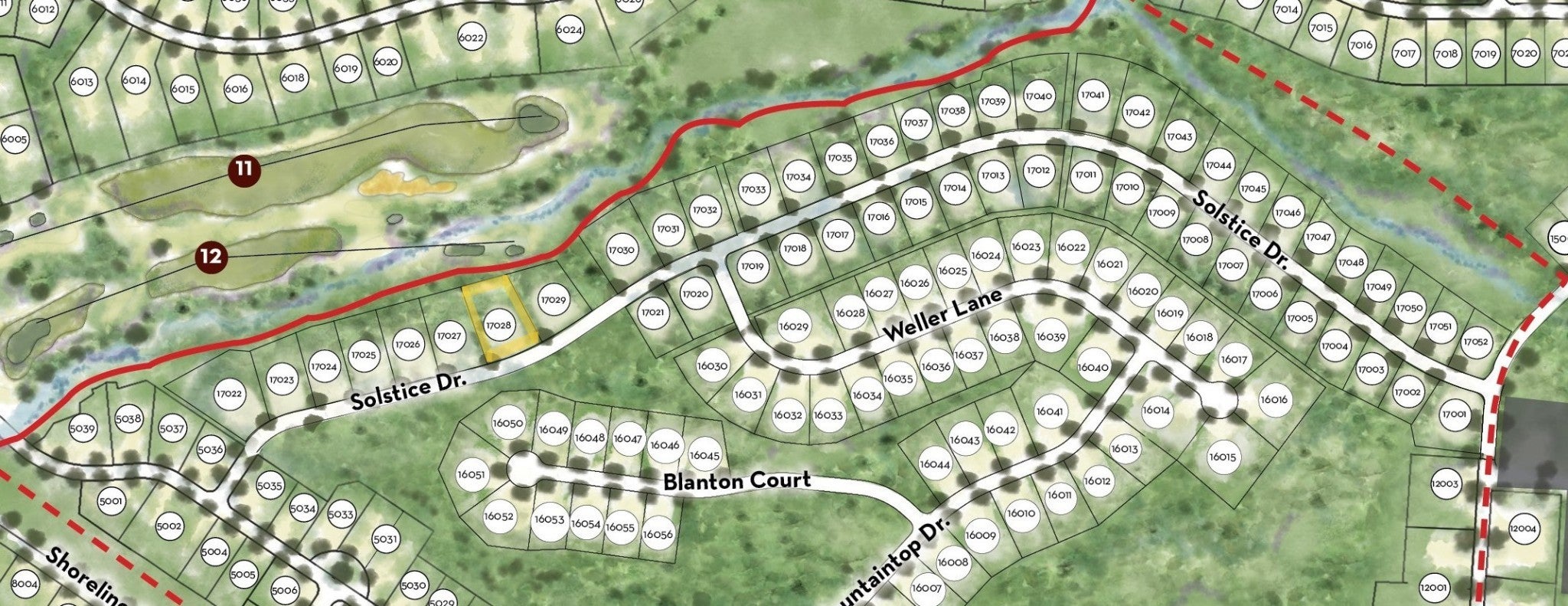
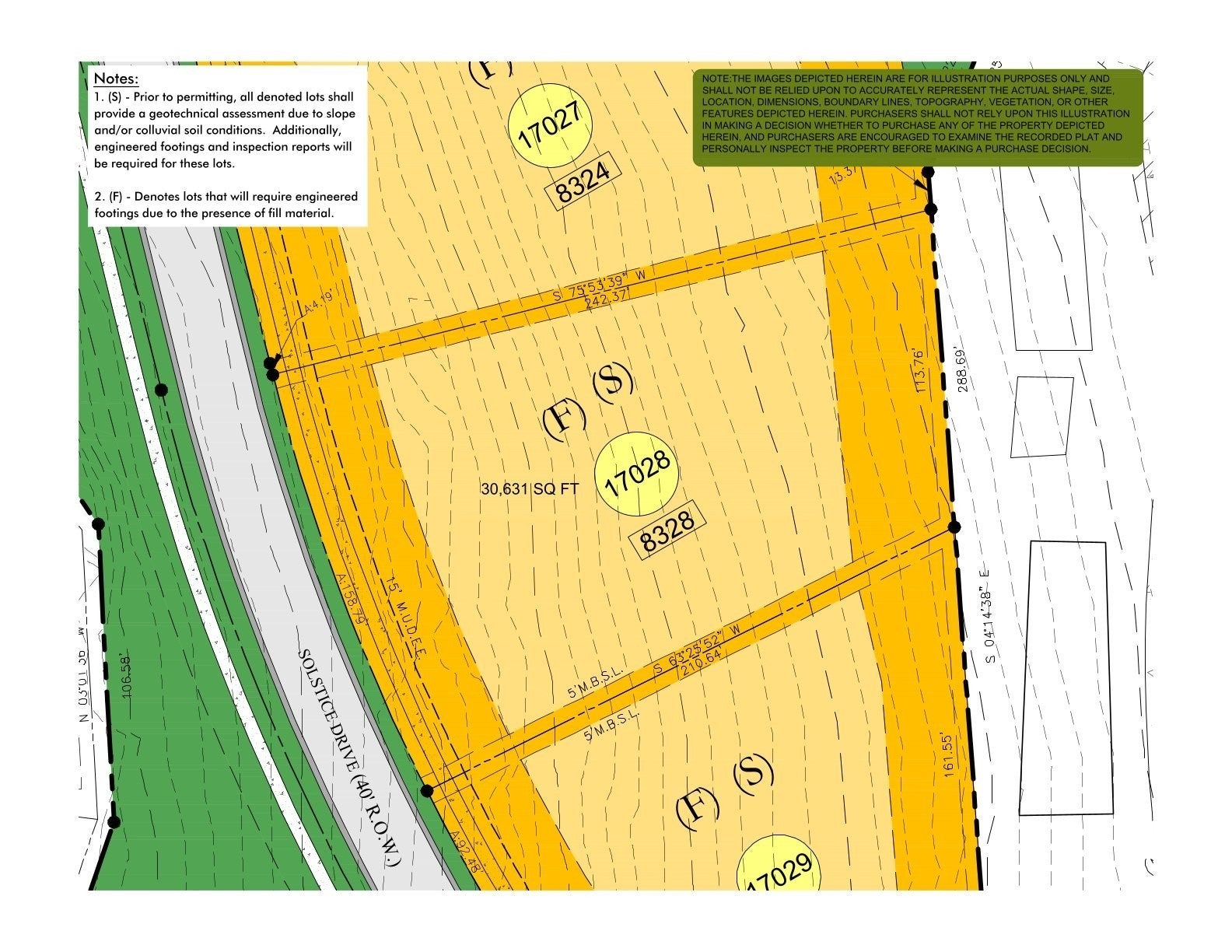
 Copyright 2025 RealTracs Solutions.
Copyright 2025 RealTracs Solutions.