$3,300 - 428 E Trinity Ln C, Nashville
- 3
- Bedrooms
- 3½
- Baths
- 2,338
- SQ. Feet
- 2024
- Year Built
Urban Living just 3 miles from downtown Nashville. This beautiful rental unit features a first level Bedroom with ensuite bath. Uniquely designed to provide comfort, style, & the ultimate in outdoor entertainment with 827sf. rooftop deck with partial downtown views. Minutes from Nashville's best dining & entertainment. Unit C offers 2,338sf. of heated living space, featuring 3 beds and 3.5 baths. The open floor plan, seamlessly integrates the living room & gourmet kitchen w/high-end stainless steel Samsung appliances including gas range, bonus 27cu. ft. refrigerator, microwave drawer, 4 burner gas stove with center Griddle and designer vent hood. Quartz countertops & custom cabinetry make this kitchen a chef's paradise. Hardwood floors throughout, energy-efficient LED lighting, contemporary fixtures & living area includes a beautiful electric fireplace for cozy nights. The primary bedrooms come w/ensuite baths, double quartz vanities with Italian Porcelain tiles. Energy efficient tankless water heater. Driveway pavers lead to private 2-car garage, 1 Guest parking pad, & Fenced yard! Pets are allow with restrictions and $300 per pet fee. Contact Agent for further details.
Essential Information
-
- MLS® #:
- 2780013
-
- Price:
- $3,300
-
- Bedrooms:
- 3
-
- Bathrooms:
- 3.50
-
- Full Baths:
- 3
-
- Half Baths:
- 1
-
- Square Footage:
- 2,338
-
- Acres:
- 0.00
-
- Year Built:
- 2024
-
- Type:
- Residential Lease
-
- Sub-Type:
- Other Condo
-
- Status:
- Active
Community Information
-
- Address:
- 428 E Trinity Ln C
-
- Subdivision:
- Joywood
-
- City:
- Nashville
-
- County:
- Davidson County, TN
-
- State:
- TN
-
- Zip Code:
- 37207
Amenities
-
- Amenities:
- Sidewalks
-
- Utilities:
- Water Available, Cable Connected
-
- Parking Spaces:
- 3
-
- # of Garages:
- 2
-
- Garages:
- Garage Faces Rear, Shared Driveway
-
- View:
- City
Interior
-
- Interior Features:
- Ceiling Fan(s), Extra Closets, Pantry, Walk-In Closet(s)
-
- Appliances:
- Dishwasher, Disposal, Freezer, Microwave, Refrigerator
-
- Heating:
- Electric
-
- Cooling:
- Electric
-
- Fireplace:
- Yes
-
- # of Fireplaces:
- 1
-
- # of Stories:
- 3
Exterior
-
- Exterior Features:
- Balcony
-
- Roof:
- Shingle
-
- Construction:
- Fiber Cement, Brick
School Information
-
- Elementary:
- Tom Joy Elementary
-
- Middle:
- Haynes Middle
-
- High:
- Maplewood Comp High School
Additional Information
-
- Date Listed:
- January 19th, 2025
-
- Days on Market:
- 123
Listing Details
- Listing Office:
- Nexthome Music City Realty
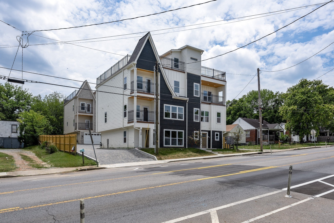
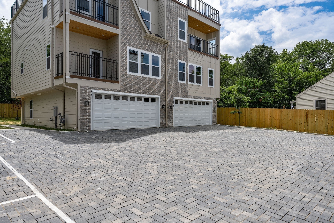
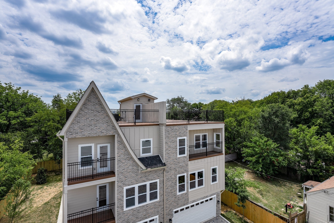
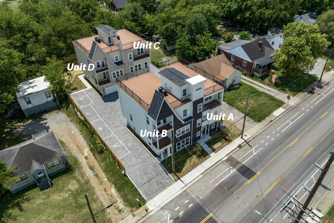
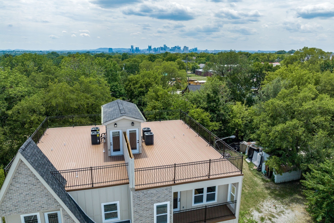
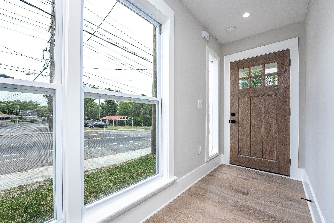
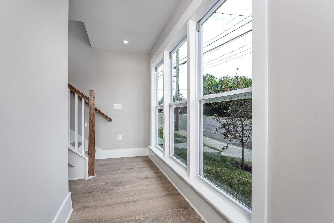
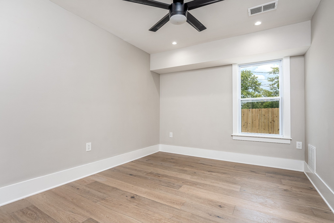
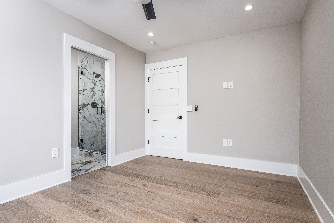
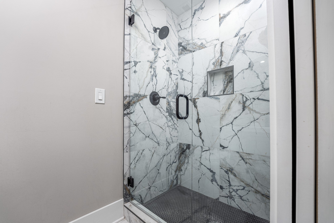
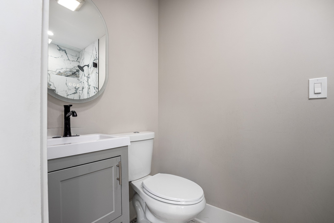
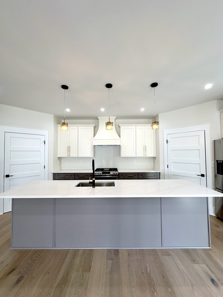
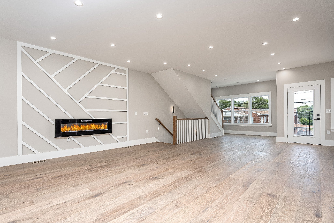
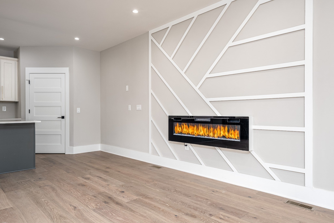
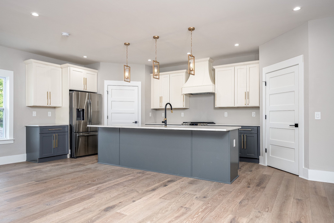
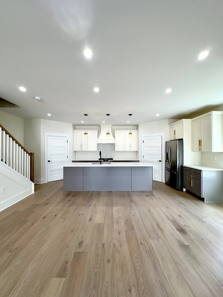
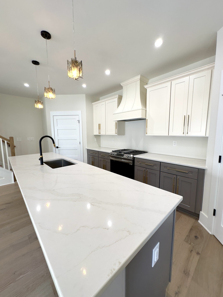
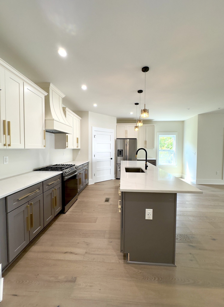
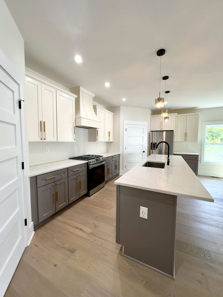
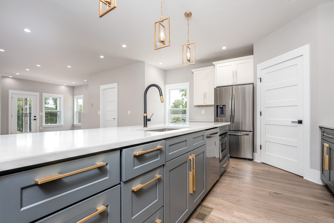
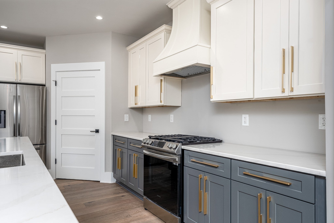
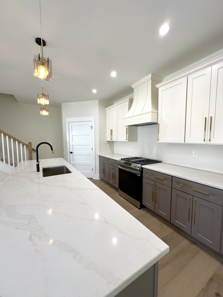
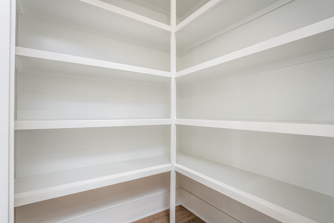
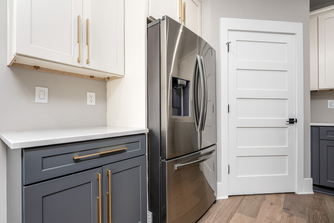
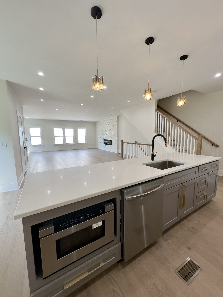
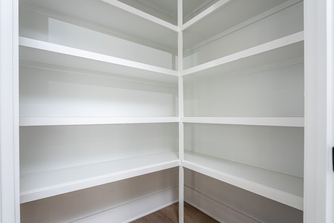
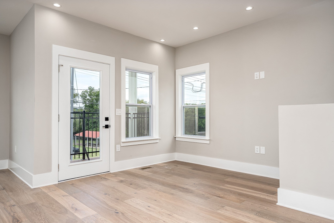
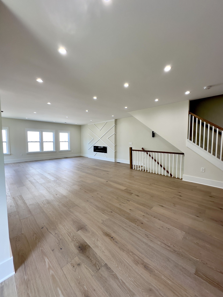
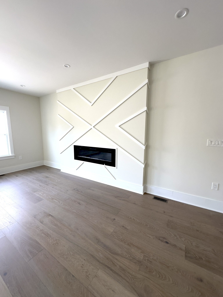
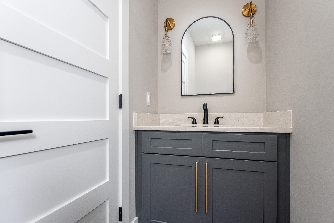
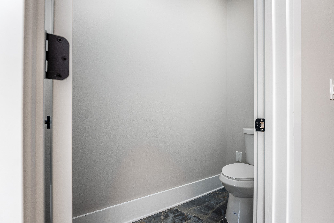
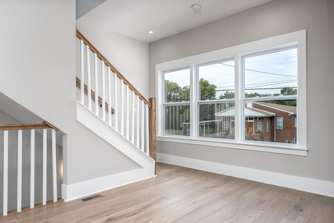
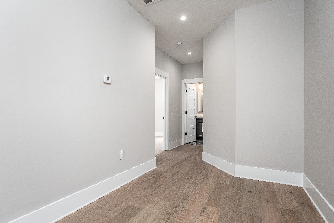
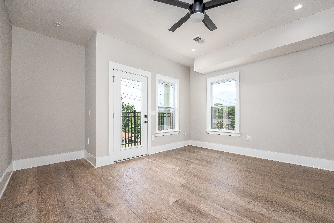
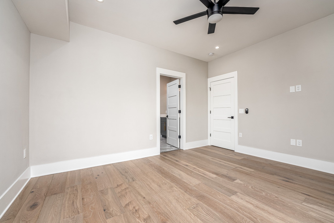
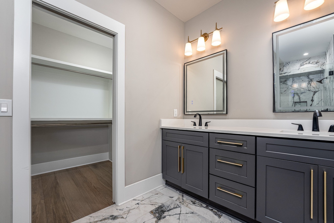
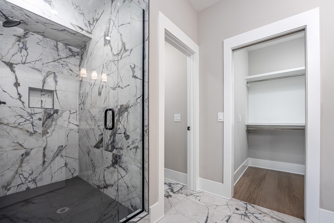
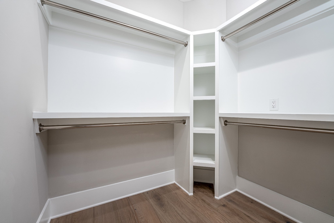
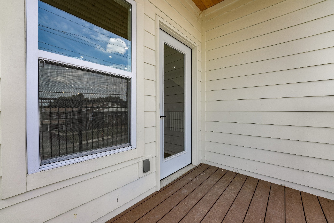
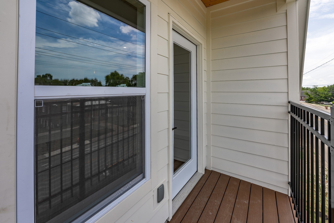
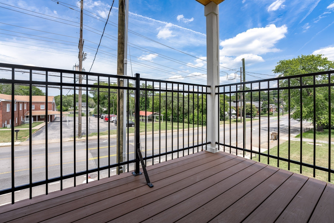
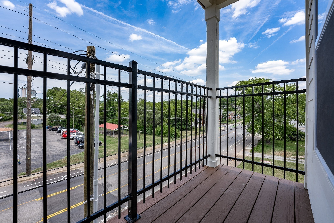
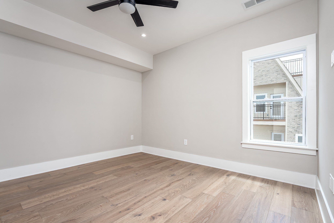
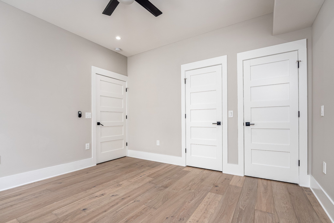
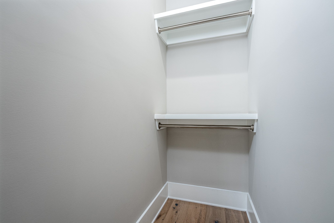
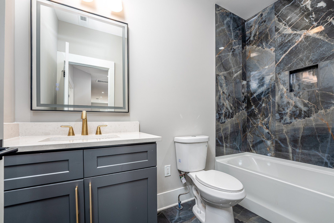
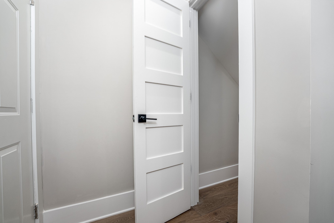
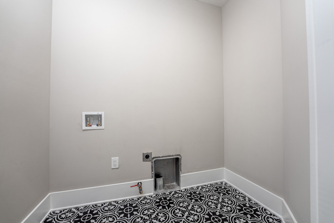
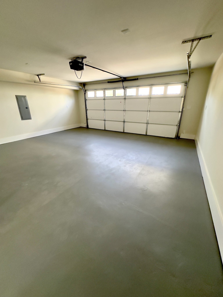
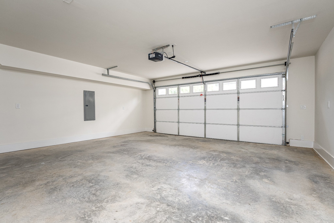
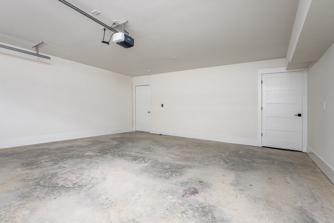
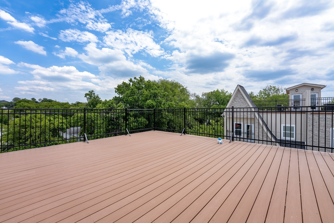
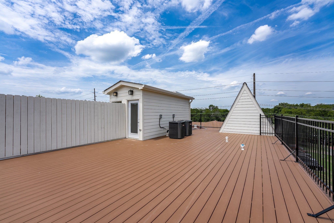
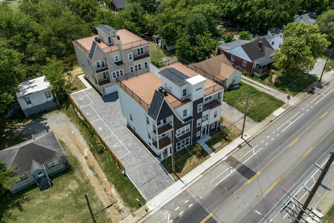

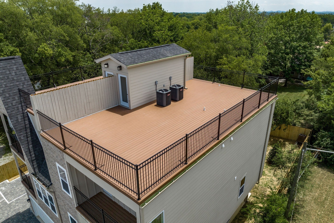
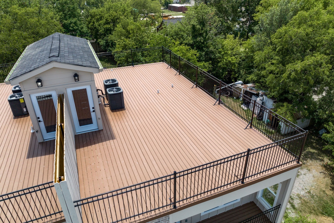
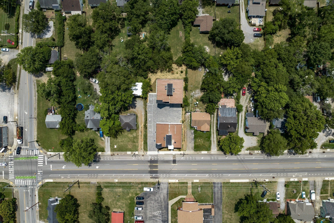
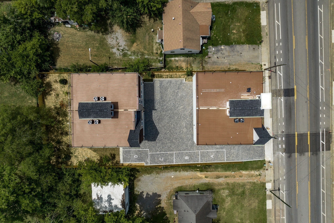
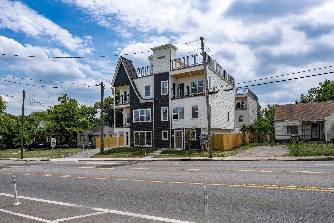
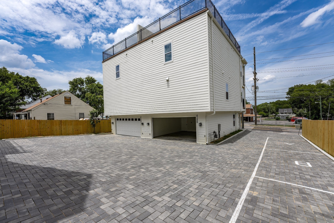
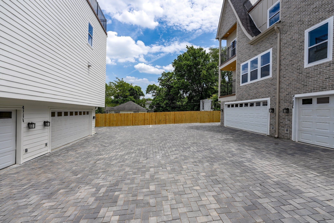
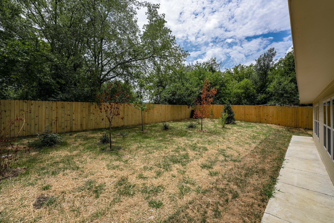
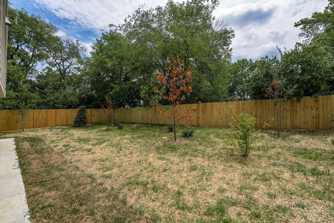
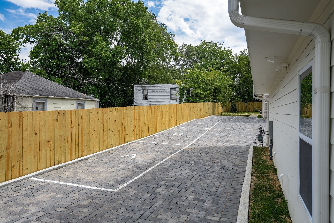
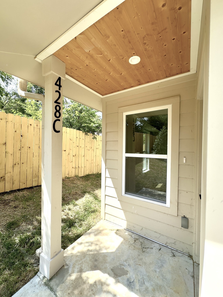
 Copyright 2025 RealTracs Solutions.
Copyright 2025 RealTracs Solutions.