$899,900 - 1629 Boxwood Dr, Nashville
- 4
- Bedrooms
- 3½
- Baths
- 2,890
- SQ. Feet
- 0.12
- Acres
Unobstructed DOWNTOWN views from a contemporary perch on the highest residential hilltop in Nashville. Enjoy easy access to downtown Nashville and Williamson County, surrounded by rolling hills in a breathtaking setting. Feel the wide open spaces soaked in sunlight. Windows everywhere. Spacious, open house plans are ready to entertain and take in the scenery. Custom modern fireplaces top off the living room. Custom closet systems, huge primary bath showers. Views north to downtown, west toward the Brentwood hills, and southeast overlooking Nolensville. 42 Custom homes in community. We have others in construction that can deliver in 30-60 days. Photos of similar completed home nearby and indicative of finish level. Come see!!
Essential Information
-
- MLS® #:
- 2779930
-
- Price:
- $899,900
-
- Bedrooms:
- 4
-
- Bathrooms:
- 3.50
-
- Full Baths:
- 3
-
- Half Baths:
- 1
-
- Square Footage:
- 2,890
-
- Acres:
- 0.12
-
- Year Built:
- 2025
-
- Type:
- Residential
-
- Sub-Type:
- Single Family Residence
-
- Status:
- Under Contract - Showing
Community Information
-
- Address:
- 1629 Boxwood Dr
-
- Subdivision:
- View At The Woodlands
-
- City:
- Nashville
-
- County:
- Davidson County, TN
-
- State:
- TN
-
- Zip Code:
- 37211
Amenities
-
- Utilities:
- Electricity Available, Water Available
-
- Parking Spaces:
- 2
-
- # of Garages:
- 2
-
- Garages:
- Garage Faces Front
-
- View:
- City
Interior
-
- Interior Features:
- Ceiling Fan(s)
-
- Appliances:
- Dishwasher, Disposal, Microwave, Refrigerator, Electric Oven, Gas Range
-
- Heating:
- Natural Gas, Central
-
- Cooling:
- Electric, Central Air
-
- # of Stories:
- 2
Exterior
-
- Roof:
- Shingle
-
- Construction:
- Fiber Cement
School Information
-
- Elementary:
- Granbery Elementary
-
- Middle:
- William Henry Oliver Middle
-
- High:
- John Overton Comp High School
Additional Information
-
- Date Listed:
- January 18th, 2025
-
- Days on Market:
- 137
Listing Details
- Listing Office:
- The Ashton Real Estate Group Of Re/max Advantage
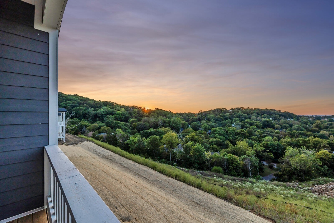

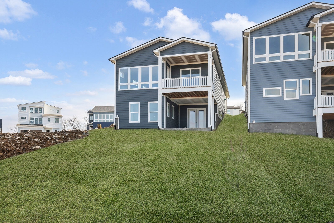
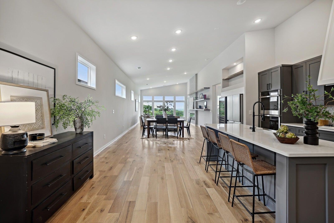

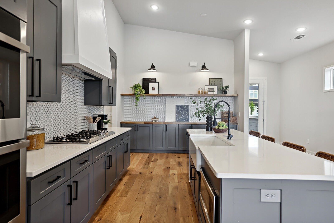
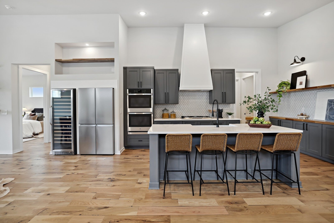
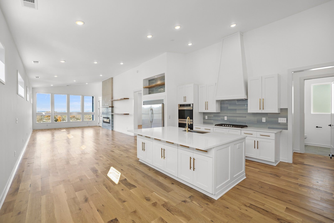
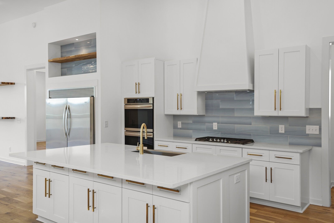
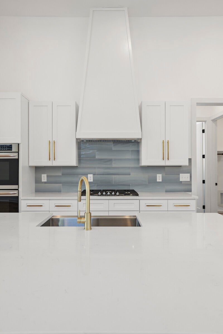
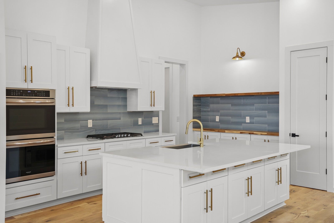
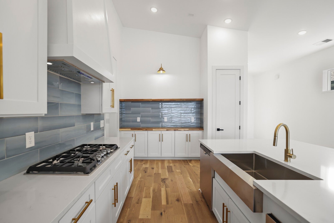
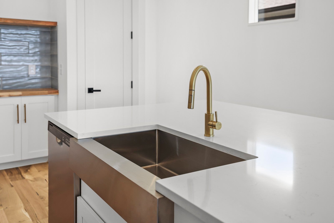
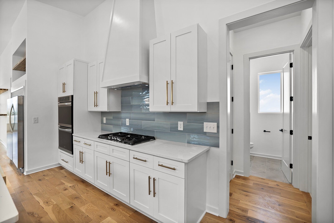
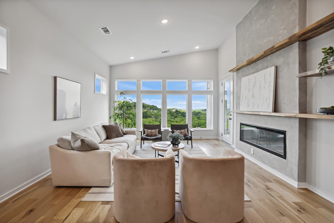
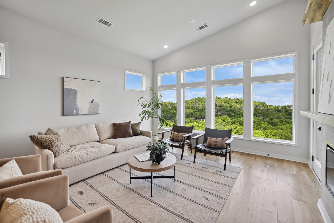
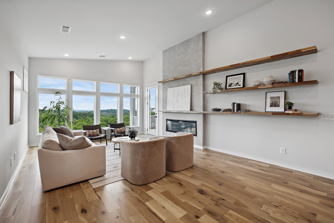
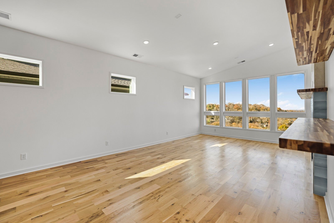
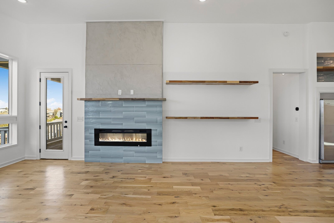
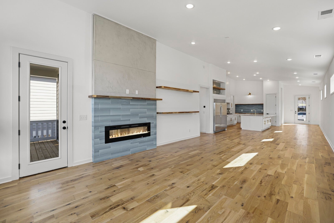
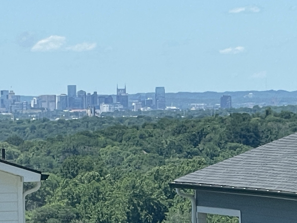
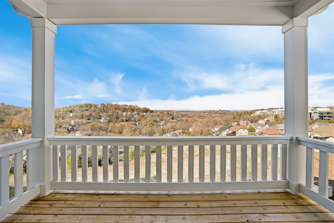
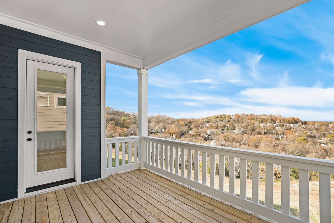
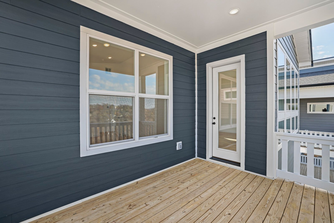
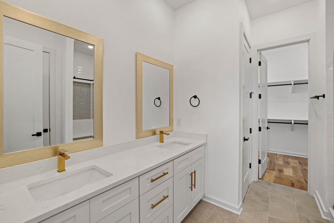
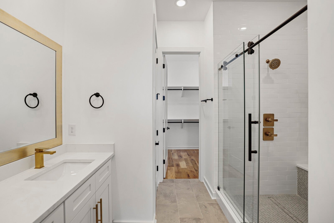
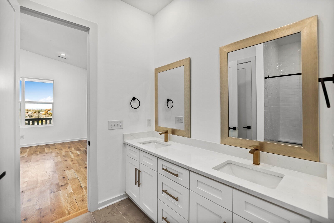
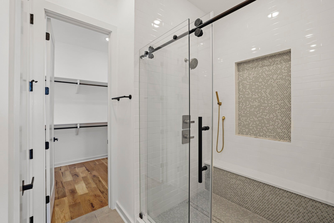
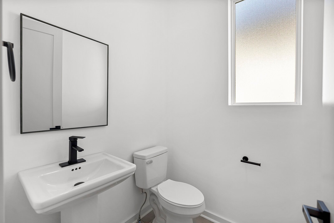
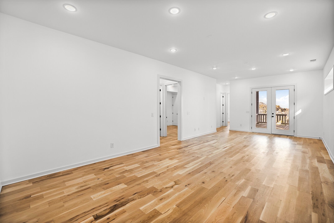
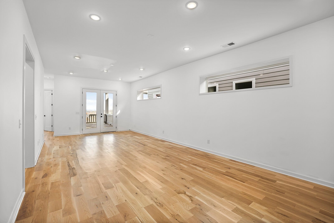
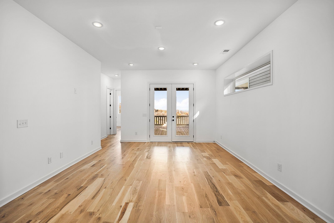
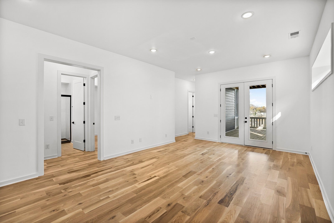
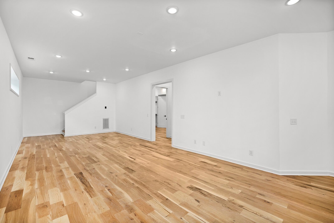
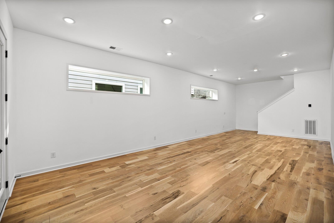
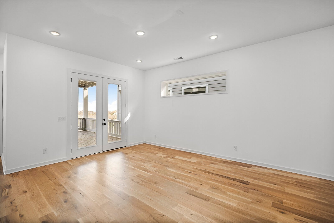
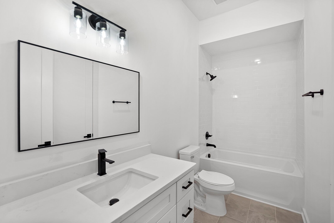
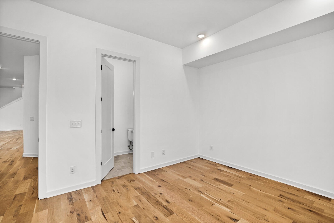
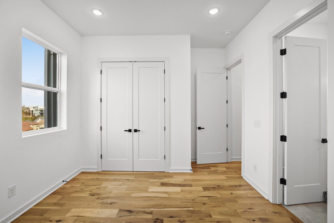
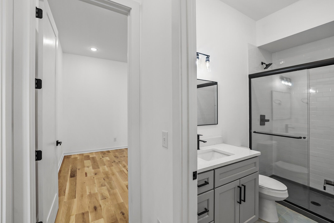
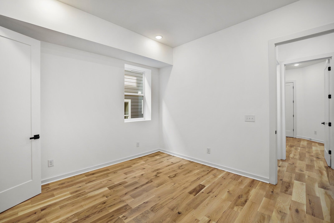
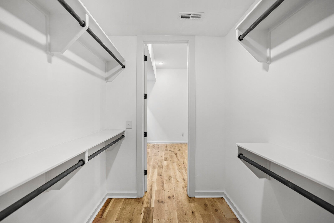
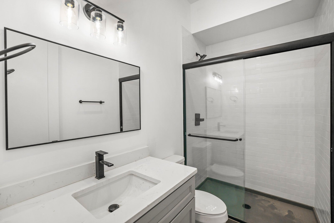
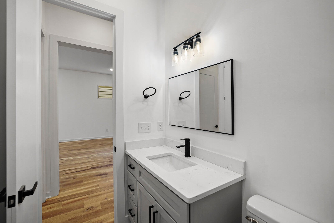
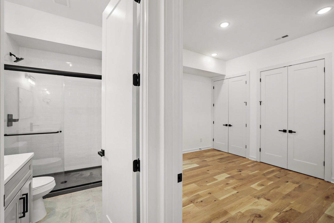
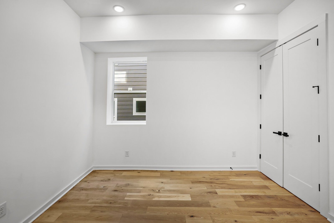
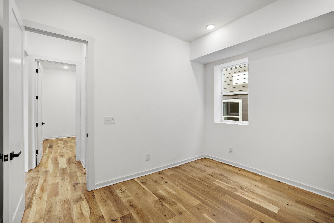
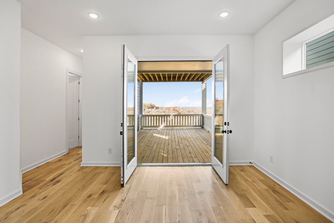
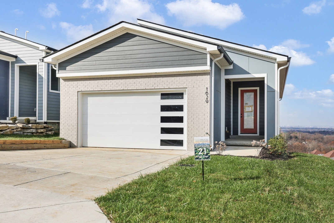
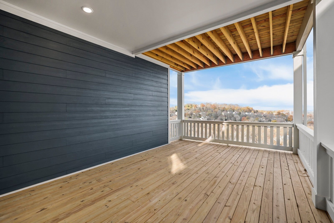
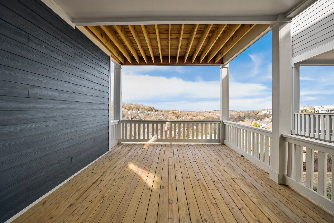
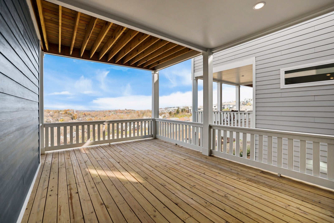
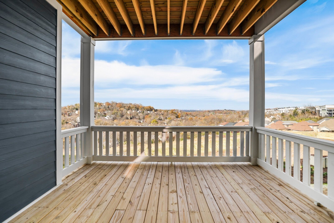
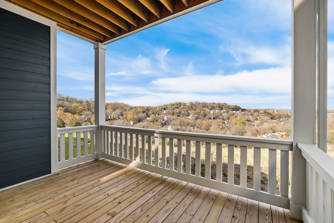
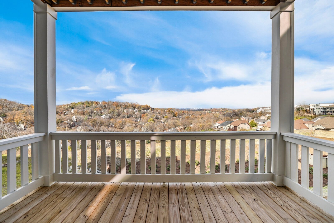
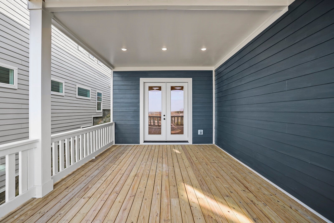
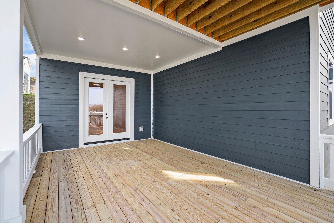
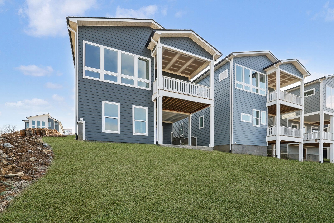
 Copyright 2025 RealTracs Solutions.
Copyright 2025 RealTracs Solutions.