$2,299,000 - 6307 Callie Ln, Brentwood
- 4
- Bedrooms
- 5
- Baths
- 4,320
- SQ. Feet
- 0.11
- Acres
6307 CALLIE Lane is the perfect home for those wanting a cozy feel with an abundance of windows creating incredible natural light. The Gourmet eat-in Kitchen includes custom inset cabinets, a large pantry with custom shelving, waterfall quartz countertops in the Large Island, and several eat in areas. The Large Primary suite on the main floor includes an oversized closet with custom shelving, a gorgeous Bathroom with a wet room that includes Kohler fixtures featuring an "Anthem Valve" in the Shower. This open floor plan is perfect for entertaining! The living area on the main floor opens up to a private patio with a fire place and infra-red heaters in the ceiling. The sliding Marvin Doors welcome you to the "Spanish Villa" inspired covered patio which include infrared heaters in the ceiling, an outdoor fireplace, and the area is topped off with incredible landscaping. The second floor includes a Large Bonus Room with 3 secondary bedrooms each with ensuite bathrooms and custom shelving in the closets.
Essential Information
-
- MLS® #:
- 2779803
-
- Price:
- $2,299,000
-
- Bedrooms:
- 4
-
- Bathrooms:
- 5.00
-
- Full Baths:
- 4
-
- Half Baths:
- 2
-
- Square Footage:
- 4,320
-
- Acres:
- 0.11
-
- Year Built:
- 2024
-
- Type:
- Residential
-
- Sub-Type:
- Single Family Residence
-
- Style:
- Cottage
-
- Status:
- Under Contract - Not Showing
Community Information
-
- Address:
- 6307 Callie Ln
-
- Subdivision:
- CALLIE
-
- City:
- Brentwood
-
- County:
- Davidson County, TN
-
- State:
- TN
-
- Zip Code:
- 37027
Amenities
-
- Amenities:
- Dog Park, Pool
-
- Utilities:
- Water Available
-
- Parking Spaces:
- 5
-
- # of Garages:
- 2
-
- Garages:
- Garage Door Opener, Attached, Driveway
Interior
-
- Interior Features:
- Elevator, Entrance Foyer, Extra Closets, In-Law Floorplan, Open Floorplan, Pantry, Storage, Walk-In Closet(s), Primary Bedroom Main Floor, High Speed Internet
-
- Appliances:
- Electric Oven, Double Oven, Dishwasher, Disposal, Freezer, Ice Maker, Microwave, Refrigerator
-
- Heating:
- Central, Furnace
-
- Cooling:
- Central Air
-
- Fireplace:
- Yes
-
- # of Fireplaces:
- 2
-
- # of Stories:
- 2
Exterior
-
- Lot Description:
- Level
-
- Roof:
- Shake, Wood
-
- Construction:
- Fiber Cement, Brick
School Information
-
- Elementary:
- Granbery Elementary
-
- Middle:
- Wright Middle
-
- High:
- John Overton Comp High School
Additional Information
-
- Date Listed:
- January 17th, 2025
-
- Days on Market:
- 103
Listing Details
- Listing Office:
- Parks Compass
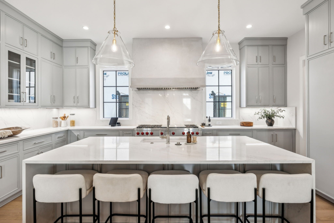
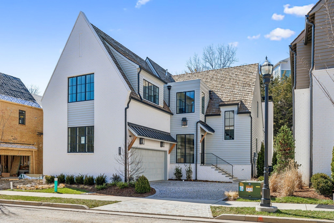
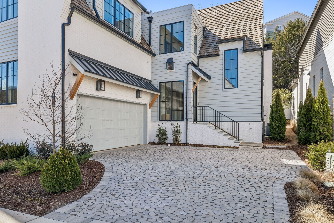
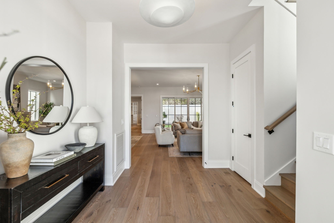
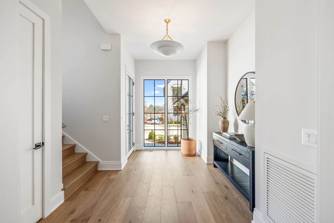
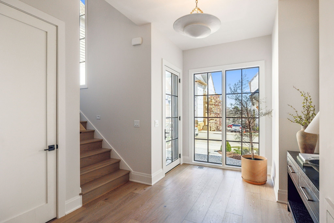
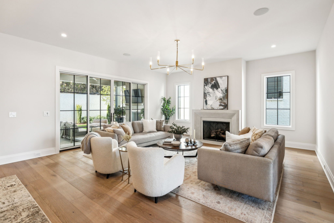
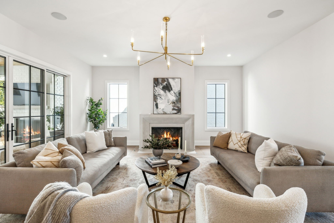
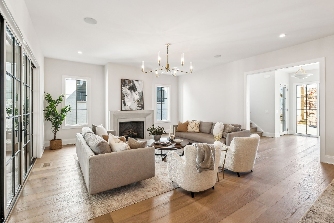
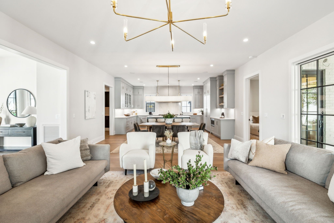
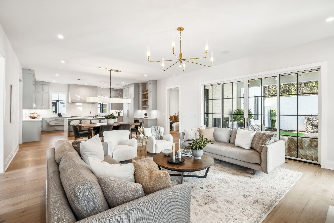
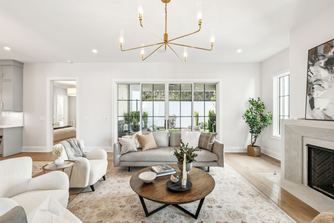
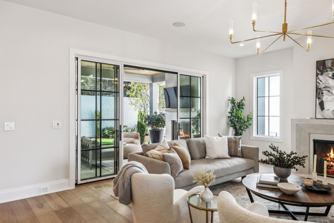
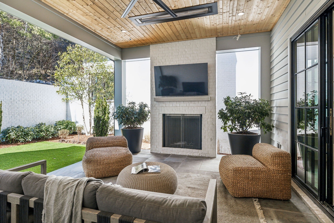
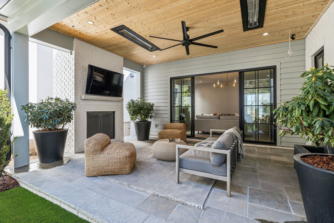
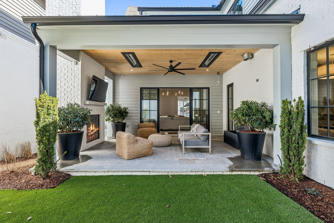
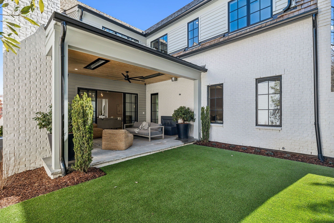
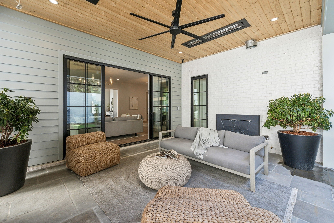
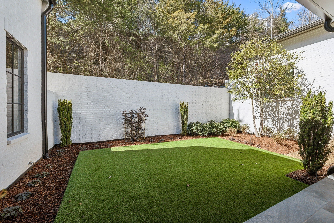
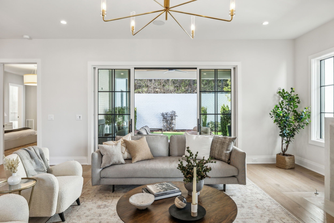
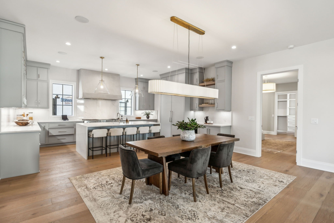
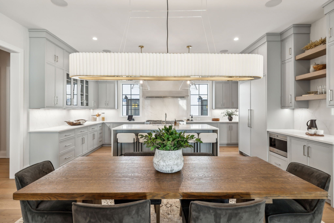
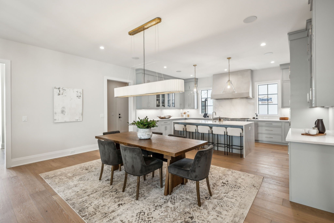

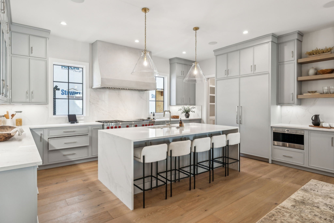
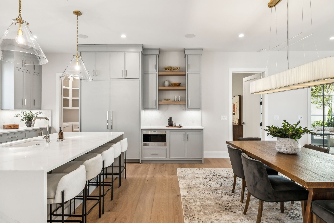
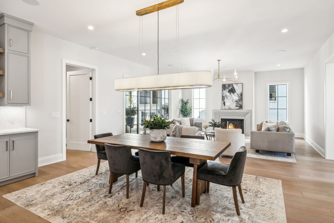
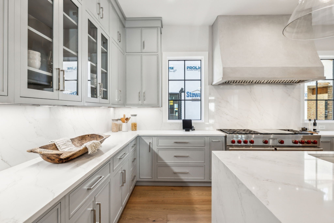
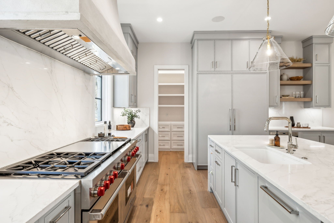
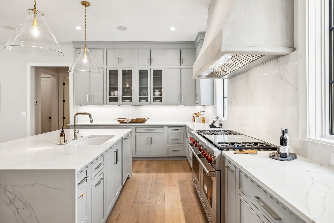
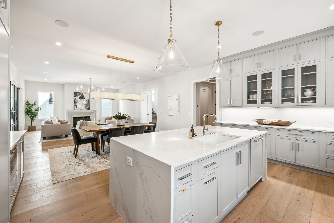
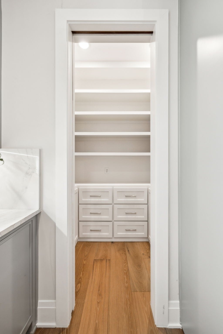
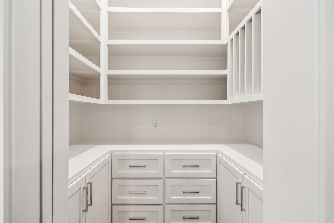
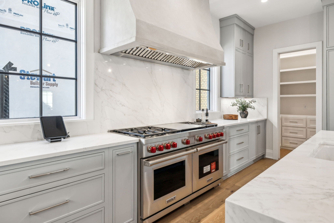
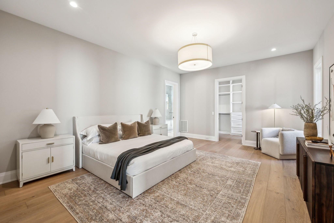
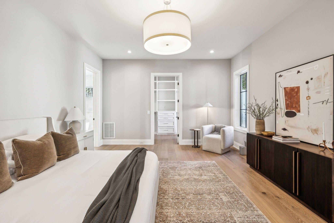
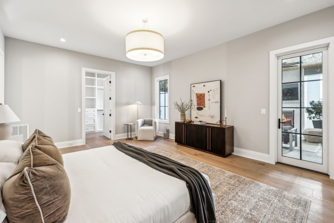
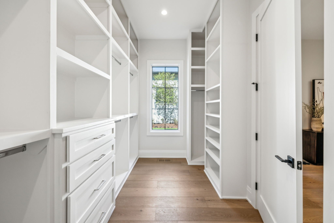
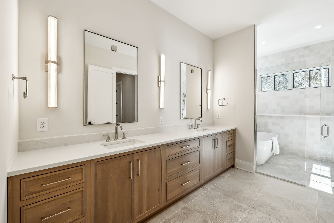
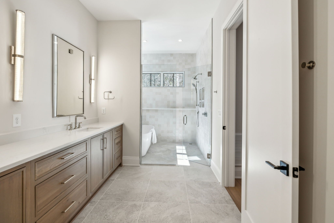
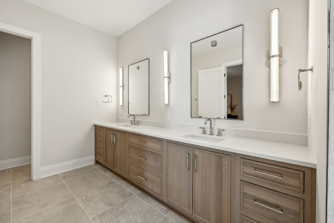
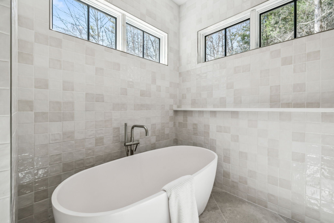
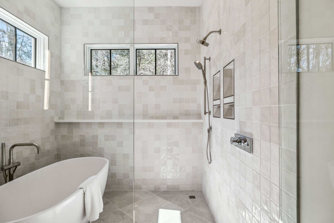
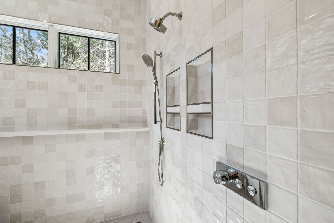
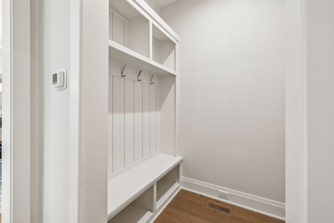
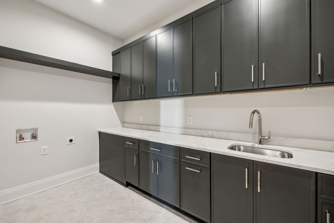
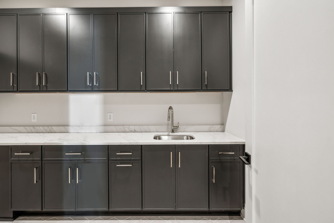
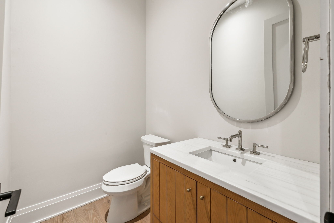
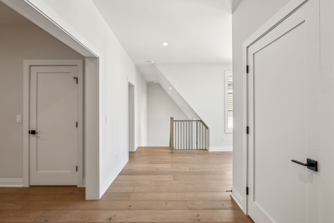

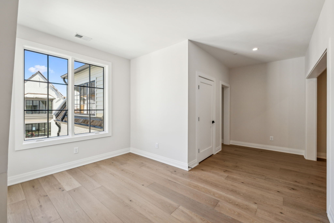
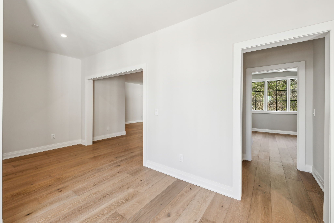
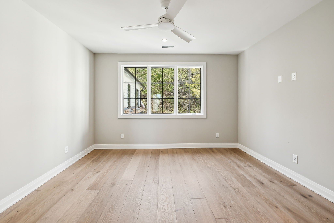
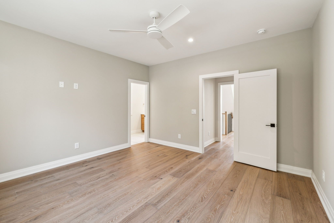
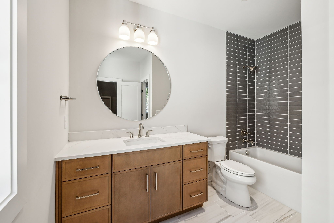
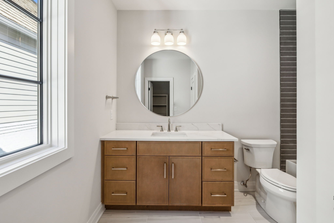
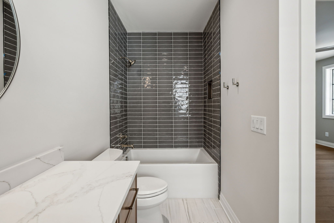
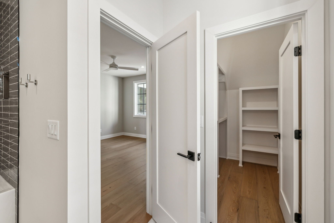
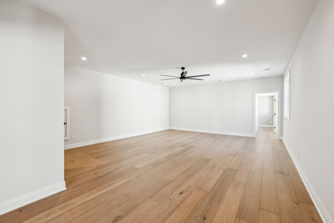
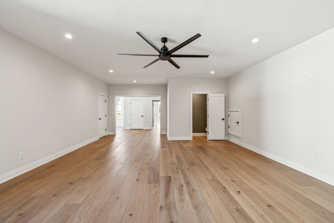
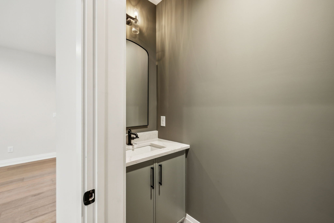
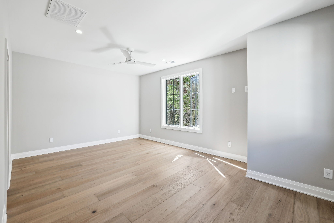
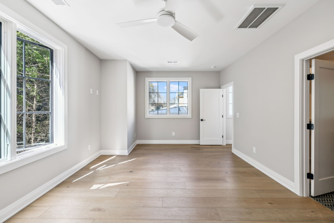
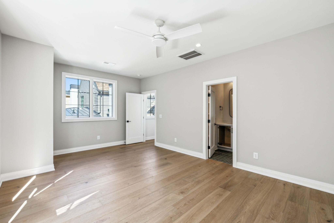
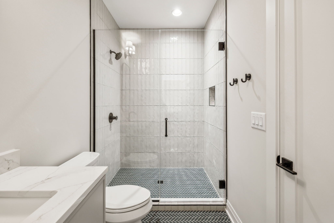
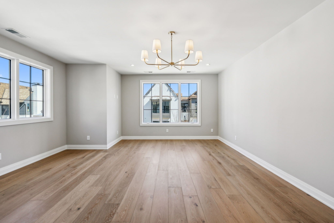
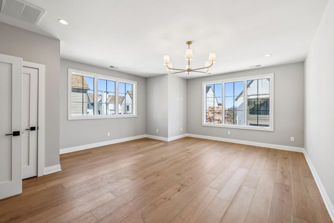
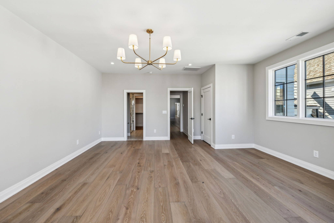
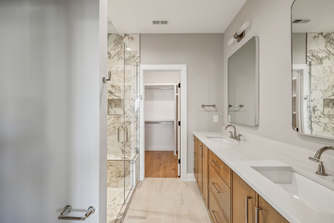
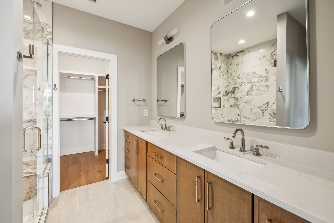
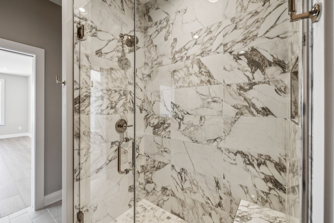
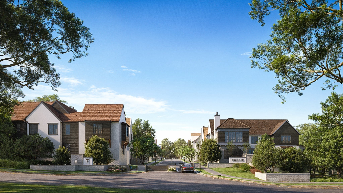
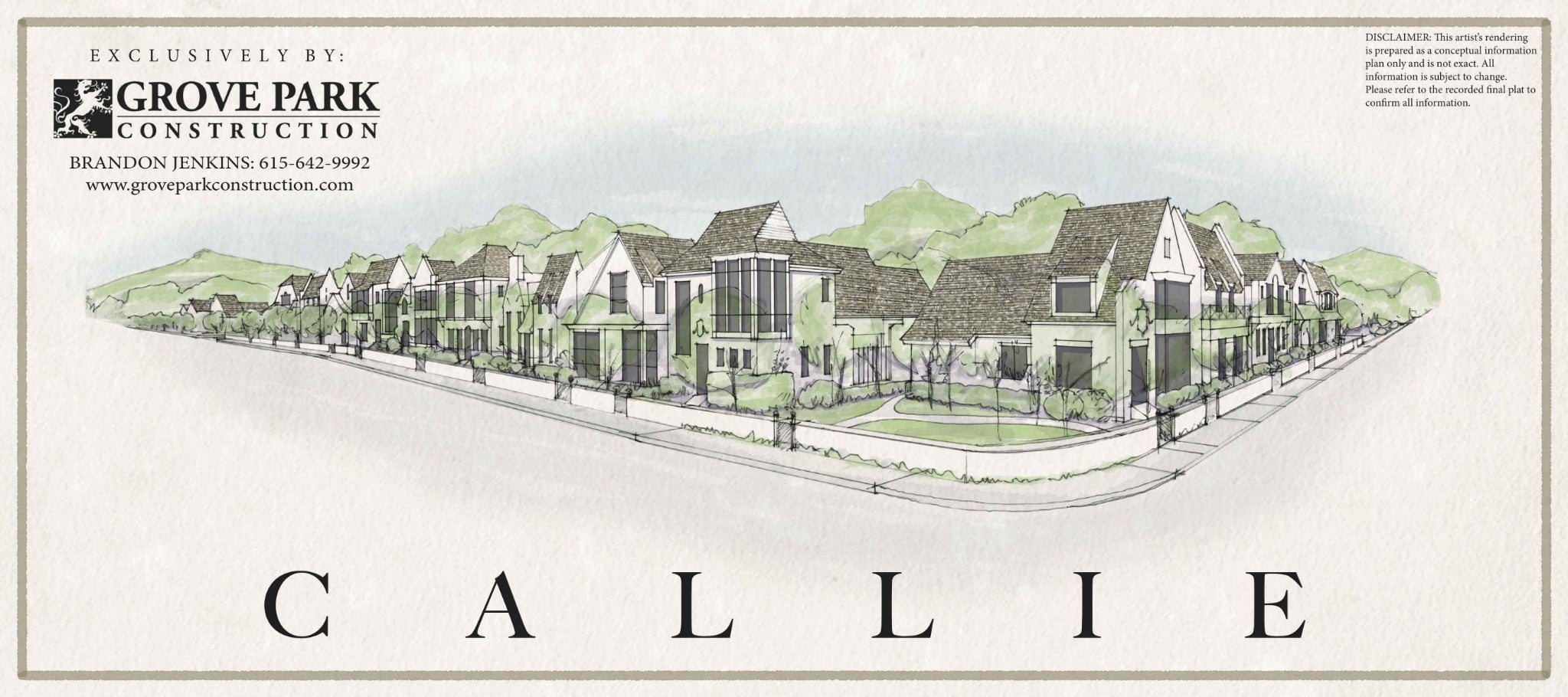
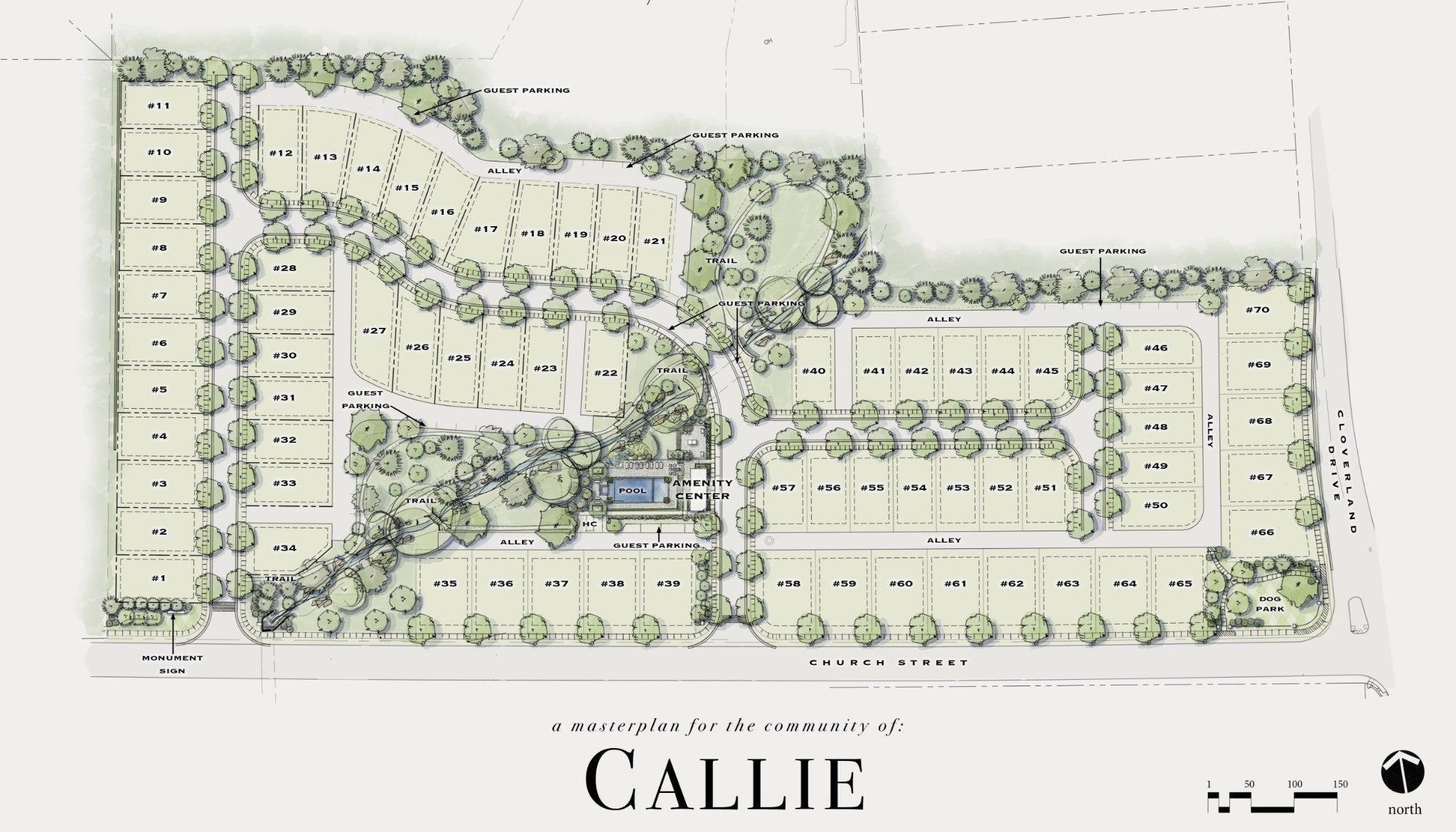
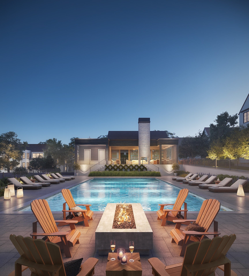
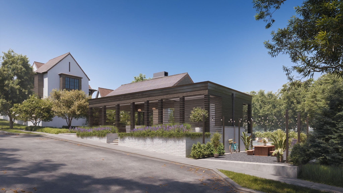
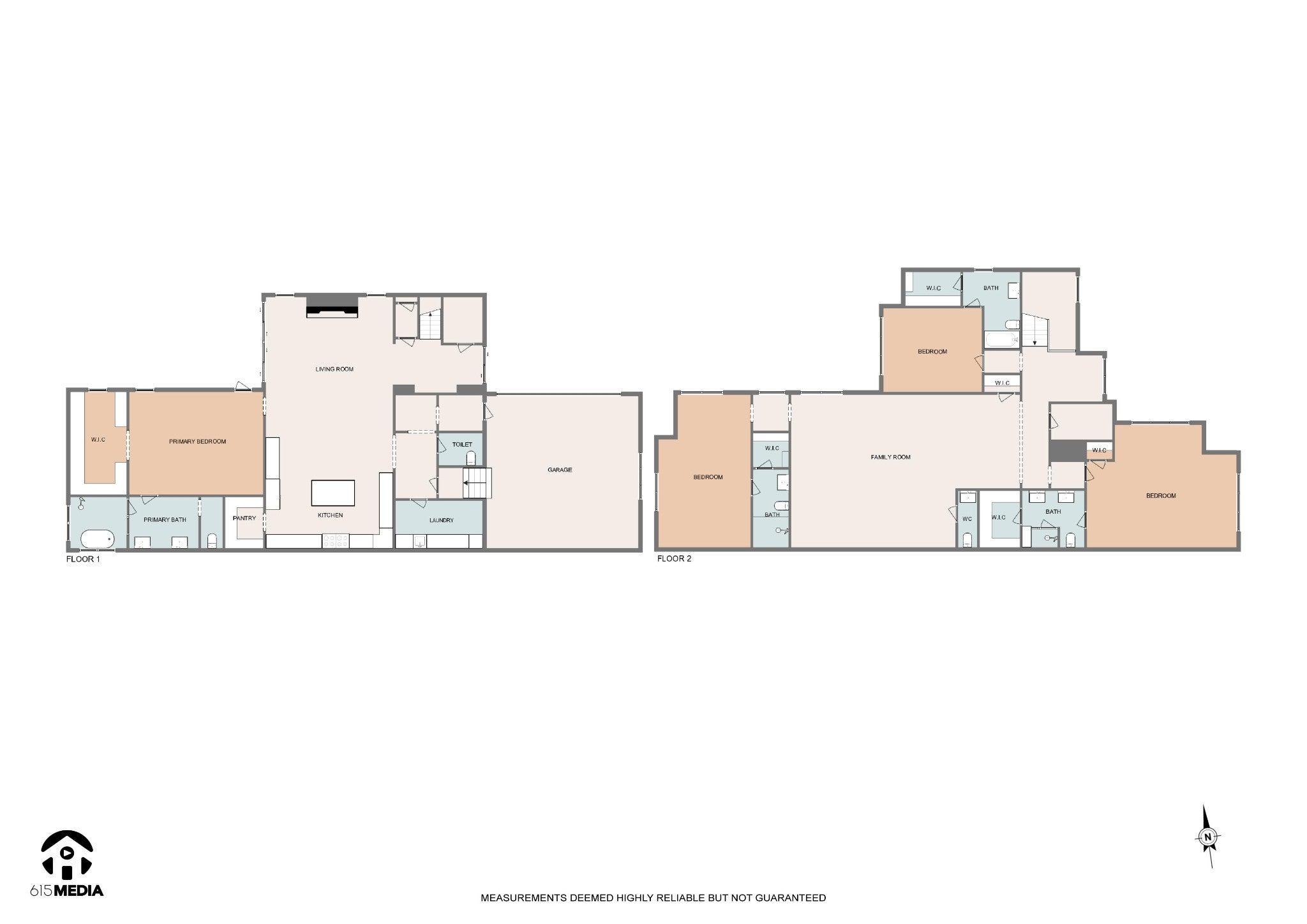
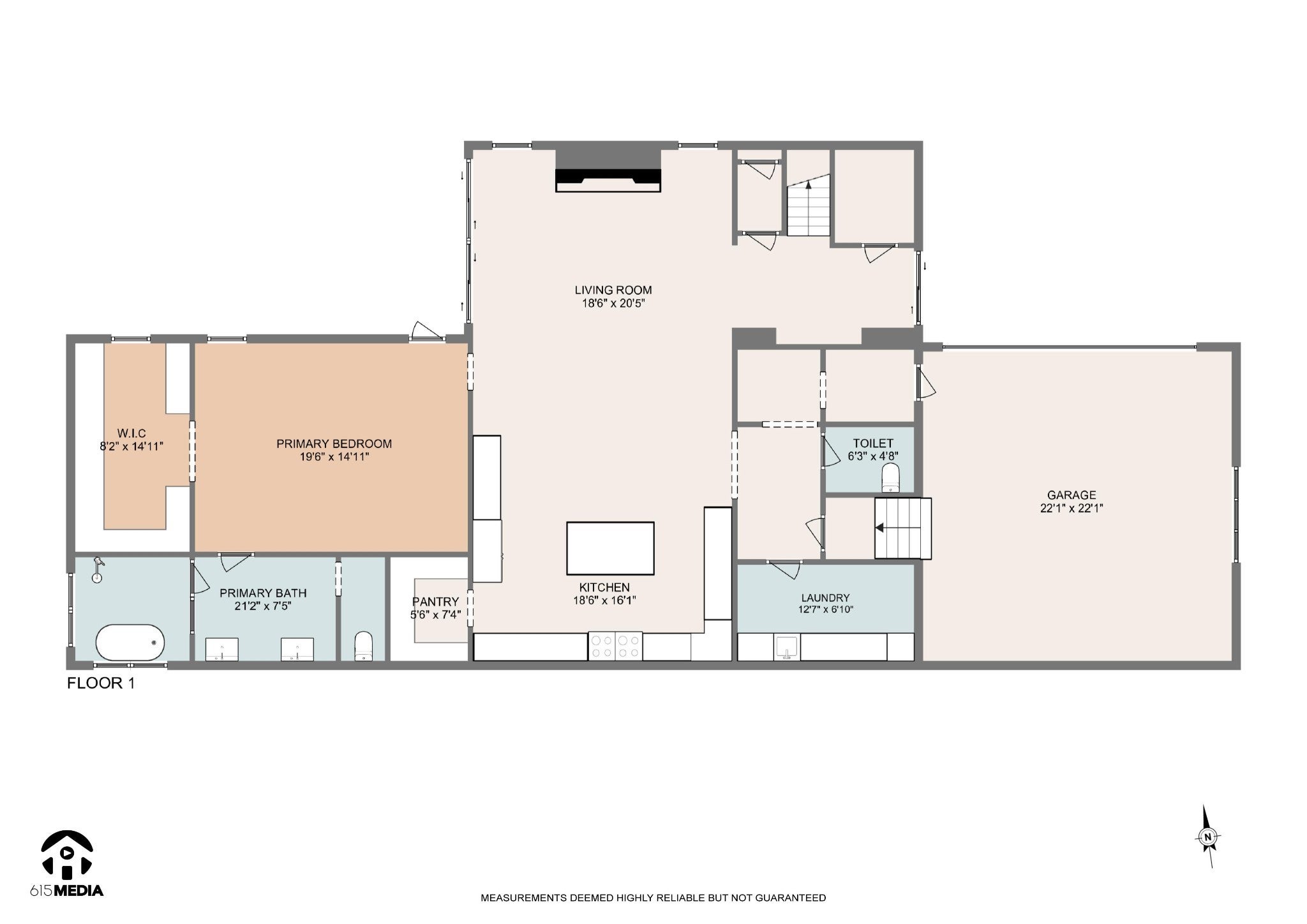
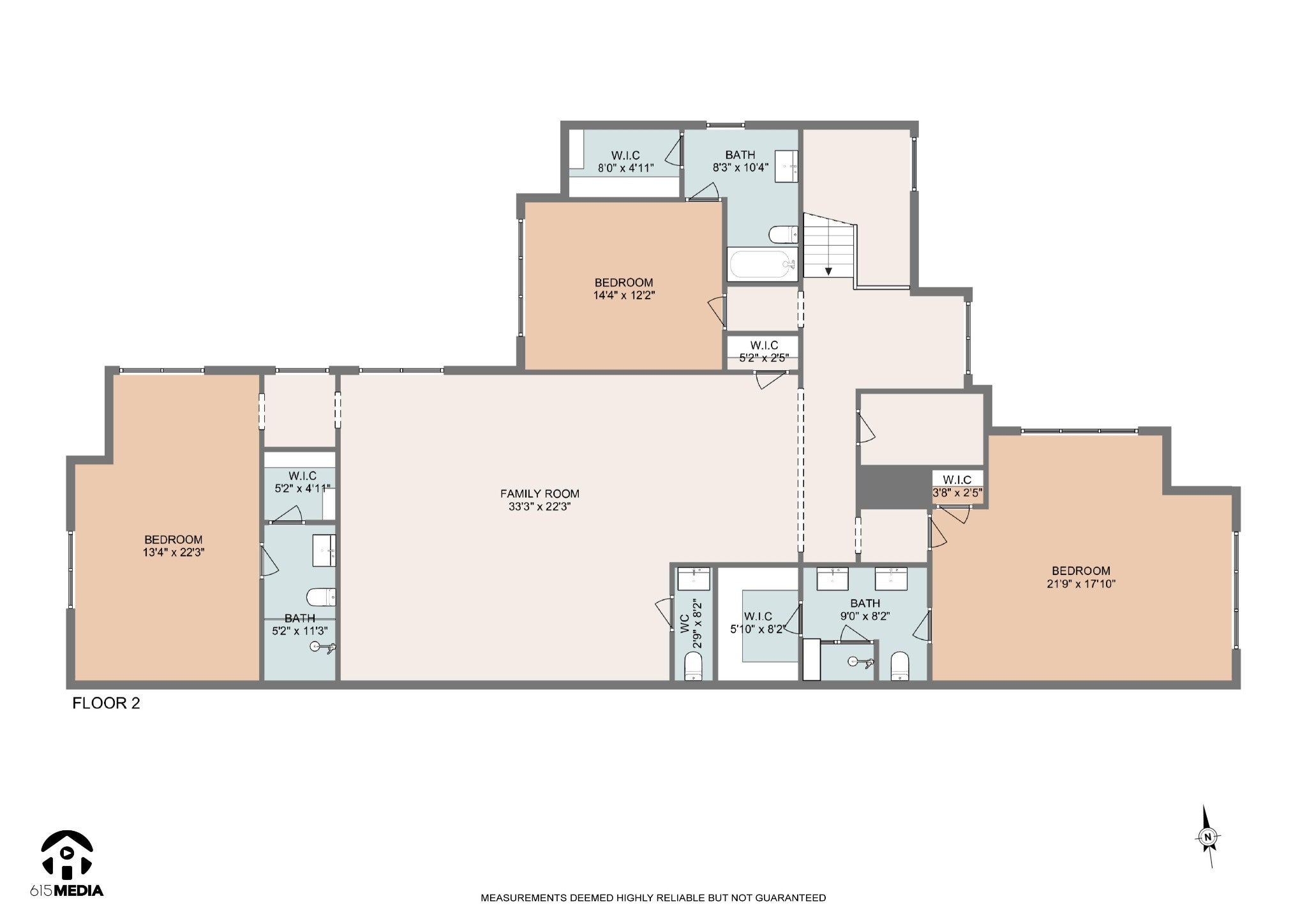
 Copyright 2025 RealTracs Solutions.
Copyright 2025 RealTracs Solutions.