$2,275,000 - 3500 Stokesmont Rd, Nashville
- 4
- Bedrooms
- 5
- Baths
- 5,540
- SQ. Feet
- 0.56
- Acres
Originally constructed in 2017 and refreshed in 2020, this custom-built detached home in Green Hills is a true standout. It offers abundant natural light, remarkable tranquility, and exceptional craftsmanship. Thoughtfully designed with premium features—including a storm shelter and a dedicated dog station in the basement—this home is an entertainer’s paradise. The spacious kitchen, expansive living areas, and inviting outdoor spaces create the perfect setting for gatherings. With 4 bedrooms and 4.2 bathrooms (2 primary bedrooms - 1 down & 1 up), each bedroom enjoys the privacy of an en-suite, complemented by a half bath on each floor for guests. Seamlessly blending luxury with practicality, this distinctive home is ideally located near everything Nashville has to offer. Plus, a newly encapsulated crawlspace adds to its appeal. A must-see!
Essential Information
-
- MLS® #:
- 2779459
-
- Price:
- $2,275,000
-
- Bedrooms:
- 4
-
- Bathrooms:
- 5.00
-
- Full Baths:
- 4
-
- Half Baths:
- 2
-
- Square Footage:
- 5,540
-
- Acres:
- 0.56
-
- Year Built:
- 2017
-
- Type:
- Residential
-
- Sub-Type:
- Horizontal Property Regime - Detached
-
- Style:
- Traditional
-
- Status:
- Under Contract - Showing
Community Information
-
- Address:
- 3500 Stokesmont Rd
-
- Subdivision:
- 1717 Woodmont Cottages
-
- City:
- Nashville
-
- County:
- Davidson County, TN
-
- State:
- TN
-
- Zip Code:
- 37215
Amenities
-
- Utilities:
- Water Available, Cable Connected
-
- Parking Spaces:
- 6
-
- # of Garages:
- 3
-
- Garages:
- Garage Door Opener, Garage Faces Rear, Driveway, Parking Pad
Interior
-
- Interior Features:
- Built-in Features, Ceiling Fan(s), Central Vacuum, Entrance Foyer, High Ceilings, Open Floorplan, Pantry, Redecorated, Storage, Walk-In Closet(s), Wet Bar, Primary Bedroom Main Floor, High Speed Internet
-
- Appliances:
- Dishwasher, Disposal, Dryer, Freezer, Microwave, Refrigerator, Stainless Steel Appliance(s), Washer, Double Oven, Gas Oven, Built-In Gas Range
-
- Heating:
- Central
-
- Cooling:
- Central Air
-
- Fireplace:
- Yes
-
- # of Fireplaces:
- 2
-
- # of Stories:
- 2
Exterior
-
- Exterior Features:
- Balcony, Storm Shelter
-
- Lot Description:
- Corner Lot, Level
-
- Construction:
- Brick
School Information
-
- Elementary:
- Julia Green Elementary
-
- Middle:
- John Trotwood Moore Middle
-
- High:
- Hillsboro Comp High School
Additional Information
-
- Date Listed:
- January 17th, 2025
-
- Days on Market:
- 182
Listing Details
- Listing Office:
- Tyler York Real Estate Brokers, Llc
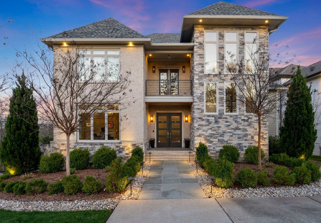
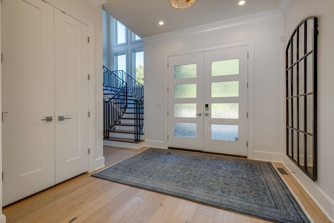
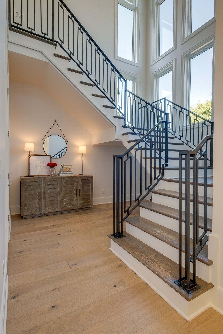
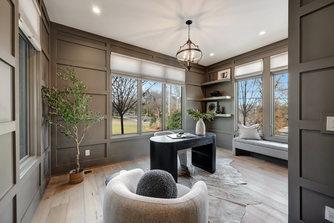
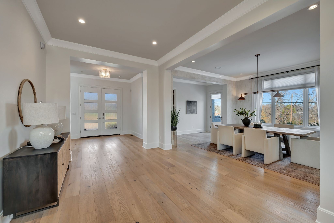
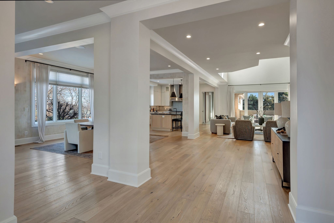
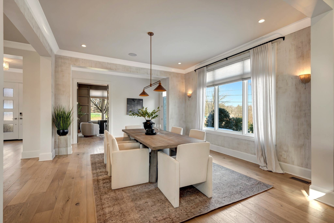
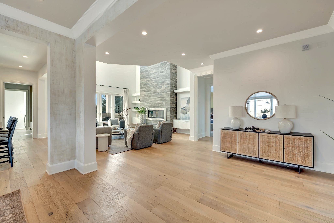
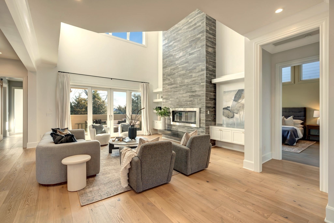
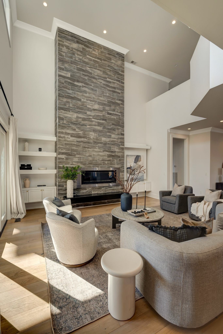
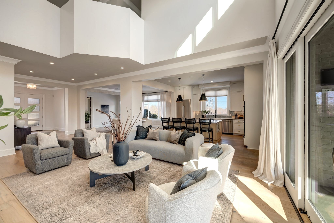
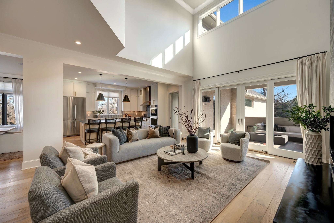
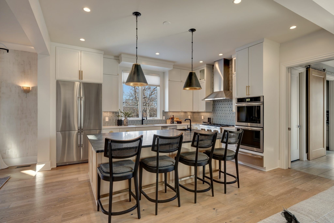
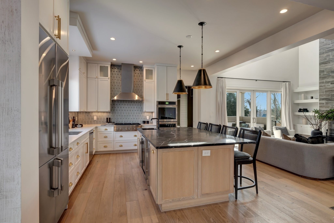
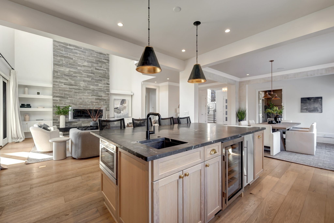
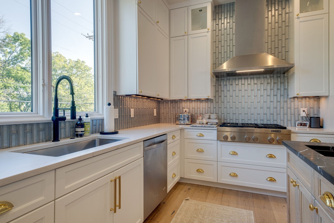
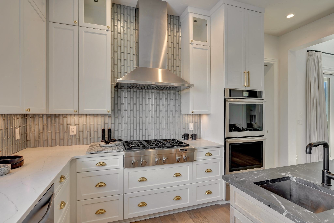
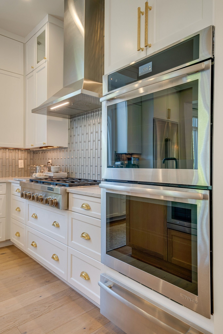
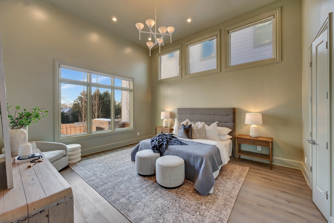
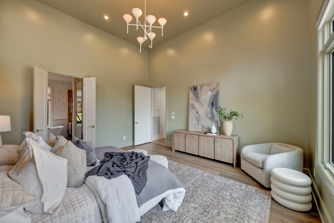
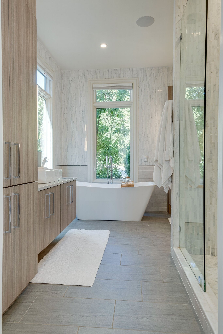
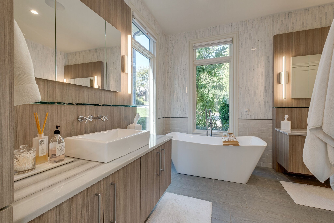
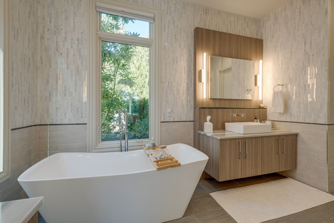
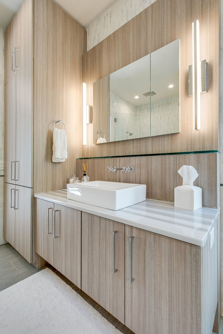
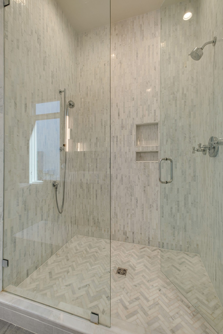
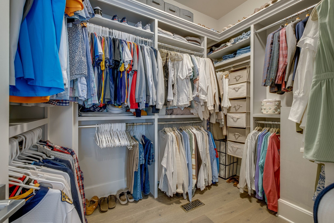
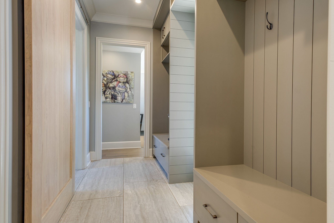
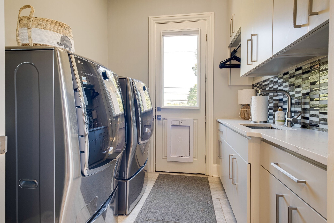
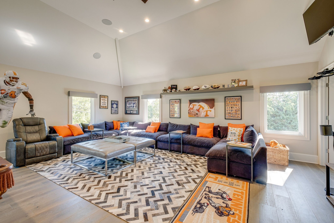
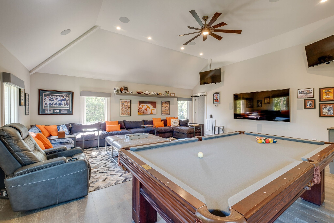
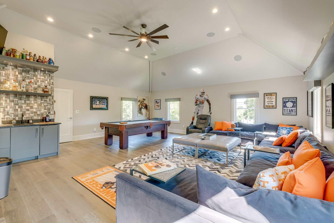
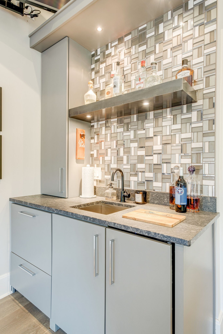
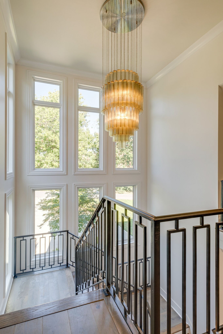
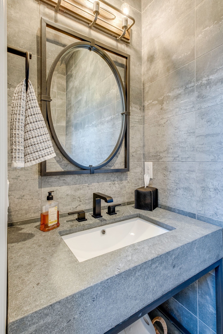
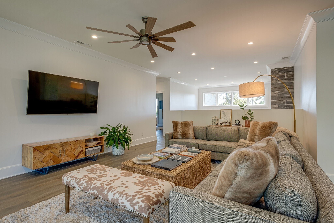
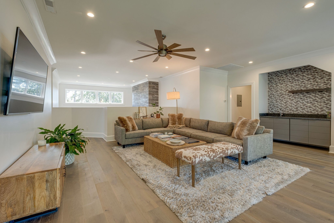
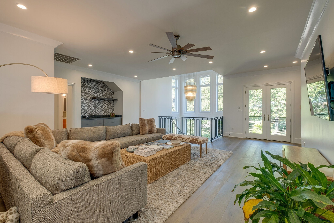
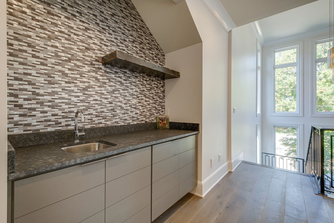
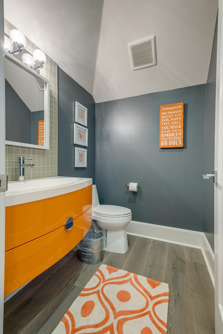
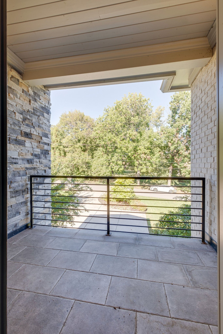
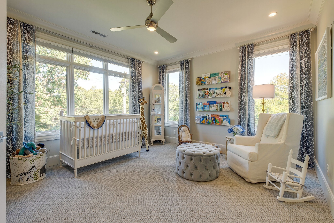
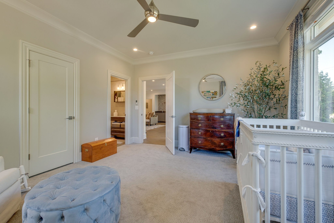
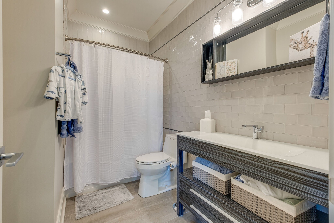
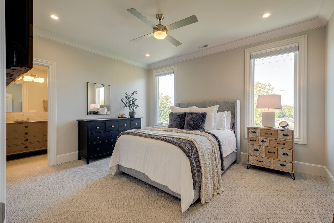
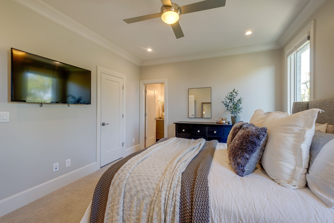
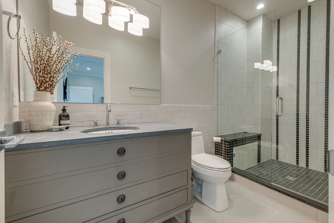
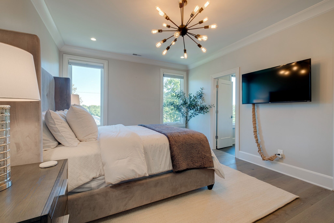
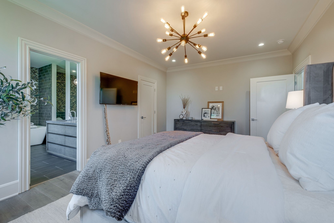
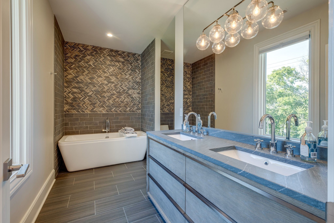
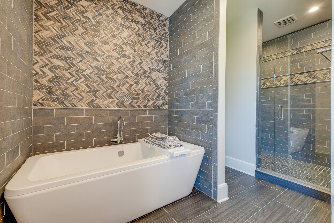
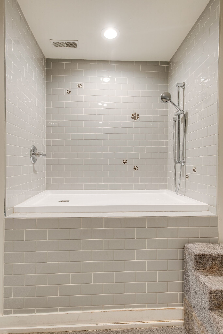
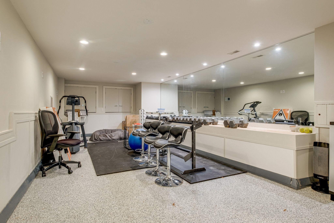

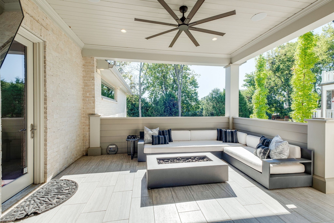
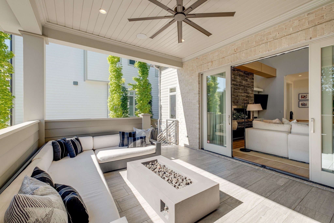
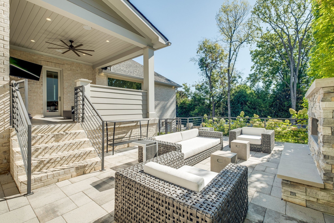
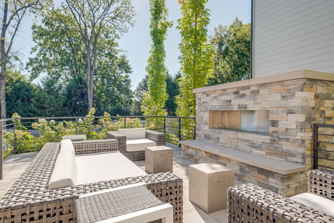


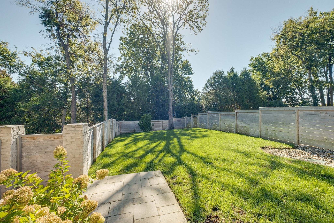


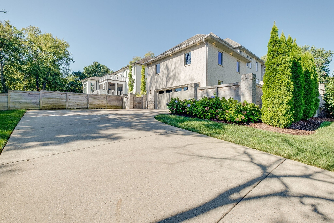
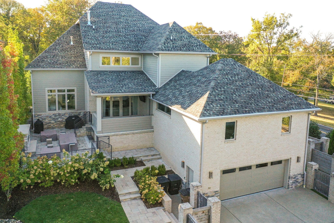
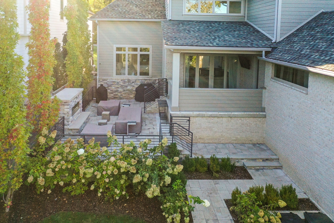
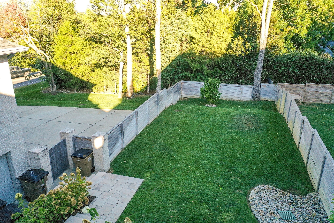
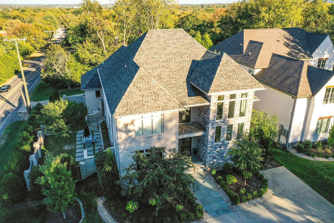
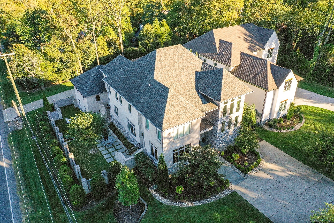
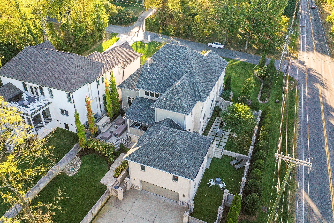

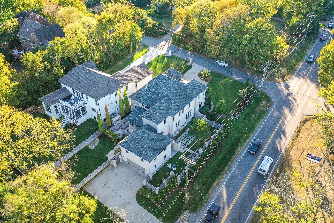
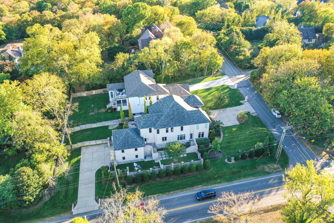
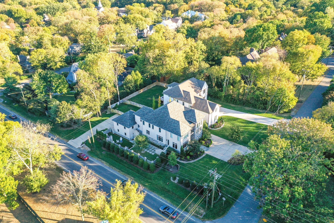
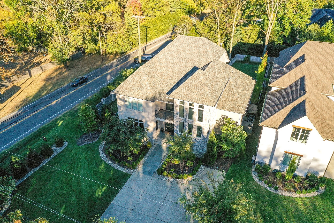
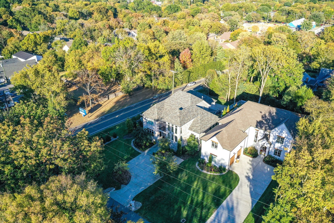
 Copyright 2025 RealTracs Solutions.
Copyright 2025 RealTracs Solutions.