$849,900 - 975 Luxborough Dr, Hendersonville
- 4
- Bedrooms
- 3
- Baths
- 3,044
- SQ. Feet
- 0.41
- Acres
Welcome to your dream home! Nestled in a sought-after Hendersonville community surrounded by $1,000,000 new construction properties, this exquisite 4-bedroom, 3-bath home offers 3,044 sq. ft. of luxury and convenience. Inside, you'll find high-end features, including soaring 14’ ceilings and gorgeous hardwood floors throughout, ensuring effortless maintenance and timeless elegance. The main floor boasts 2 spacious bedrooms, including the primary suite, while upstairs offers 2 additional bedrooms, a full bath, and a versatile bonus room that can double as a 5th bedroom or home office. A 3-car garage provides ample space for vehicles and storage. Step outside to your private backyard retreat, featuring extensive landscaping designed for maximum seclusion and enjoyment—perfect for entertaining or unwinding. This incredible location places you just 5 miles from the brand-new Costco, Glenbrook, and Indian Lake Village for shopping and dining, and only 3 miles to Long Hollow Gardens. Don’t miss your chance to own this exceptional home in one of Hendersonville’s most desirable neighborhoods! Schedule your private showing today!
Essential Information
-
- MLS® #:
- 2779202
-
- Price:
- $849,900
-
- Bedrooms:
- 4
-
- Bathrooms:
- 3.00
-
- Full Baths:
- 3
-
- Square Footage:
- 3,044
-
- Acres:
- 0.41
-
- Year Built:
- 2022
-
- Type:
- Residential
-
- Sub-Type:
- Single Family Residence
-
- Status:
- Under Contract - Showing
Community Information
-
- Address:
- 975 Luxborough Dr
-
- Subdivision:
- Somerset Downs
-
- City:
- Hendersonville
-
- County:
- Sumner County, TN
-
- State:
- TN
-
- Zip Code:
- 37075
Amenities
-
- Utilities:
- Water Available
-
- Parking Spaces:
- 3
-
- # of Garages:
- 3
-
- Garages:
- Garage Faces Side
Interior
-
- Interior Features:
- Ceiling Fan(s), Extra Closets, High Ceilings, Open Floorplan, Storage, Walk-In Closet(s)
-
- Appliances:
- Built-In Electric Range
-
- Heating:
- Central
-
- Cooling:
- Central Air
-
- Fireplace:
- Yes
-
- # of Fireplaces:
- 1
-
- # of Stories:
- 2
Exterior
-
- Roof:
- Shingle
-
- Construction:
- Brick
School Information
-
- Elementary:
- Beech Elementary
-
- Middle:
- T. W. Hunter Middle School
-
- High:
- Beech Sr High School
Additional Information
-
- Date Listed:
- January 28th, 2025
-
- Days on Market:
- 153
Listing Details
- Listing Office:
- William Wilson Homes
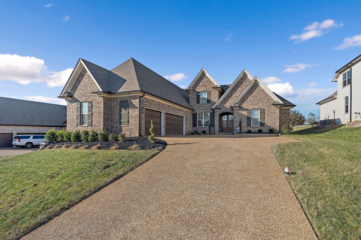
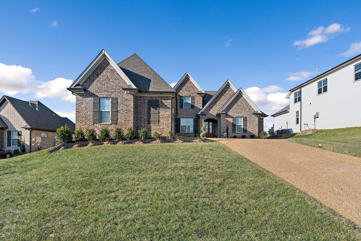
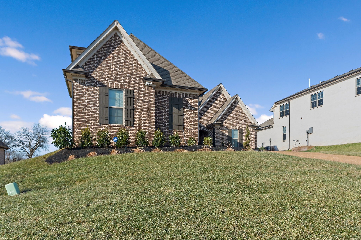
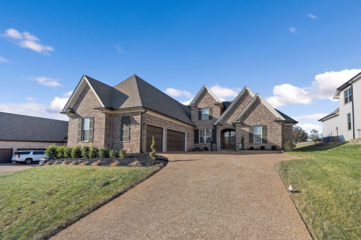
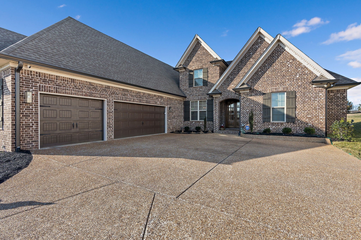
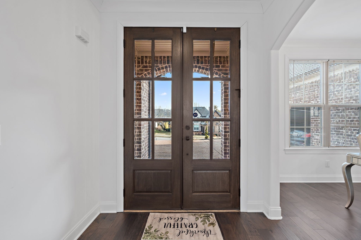
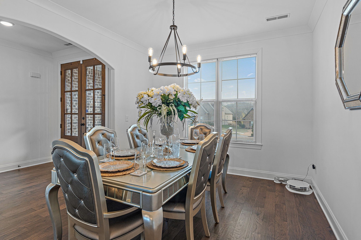
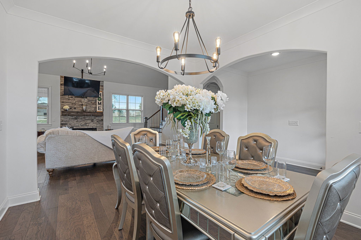
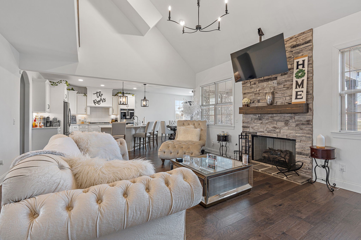
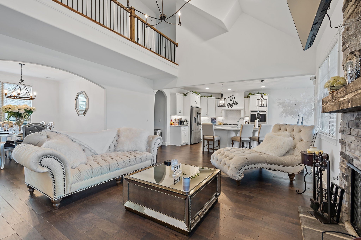
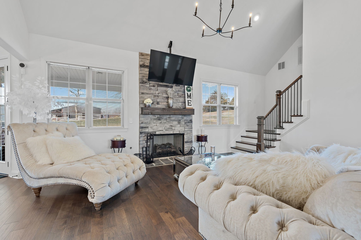
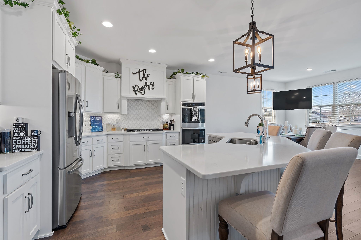
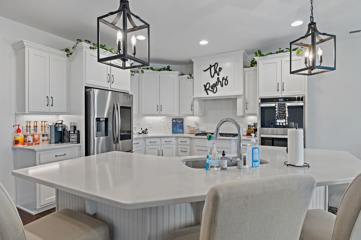
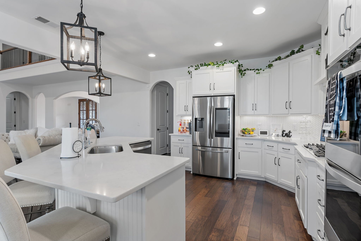
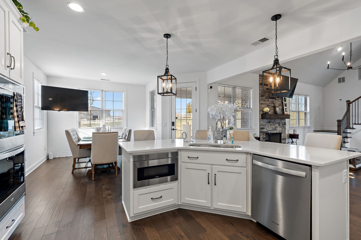
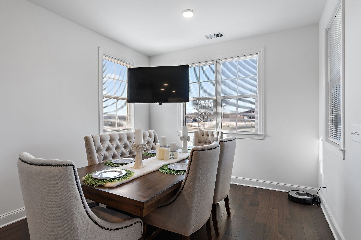
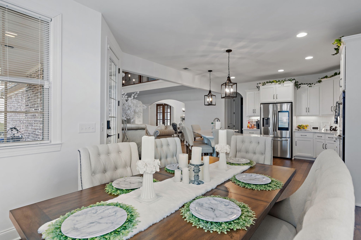
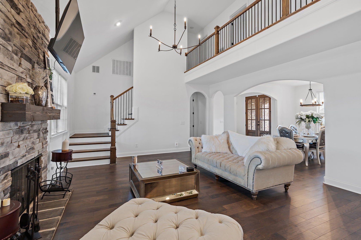
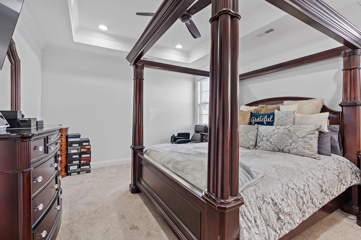
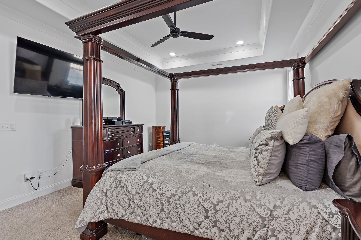
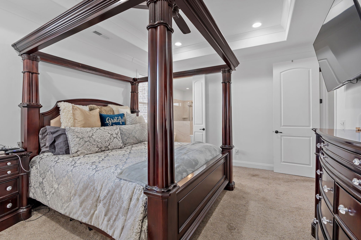
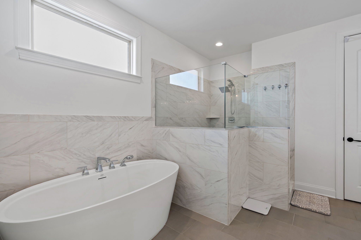
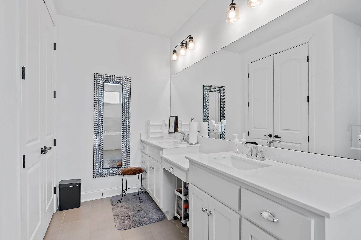
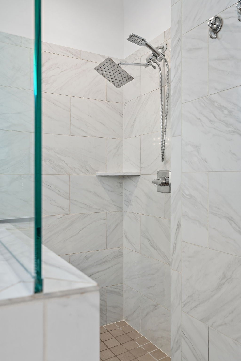
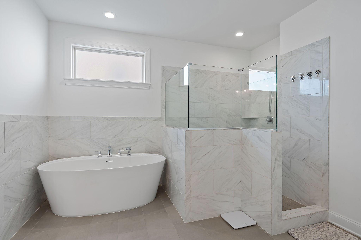
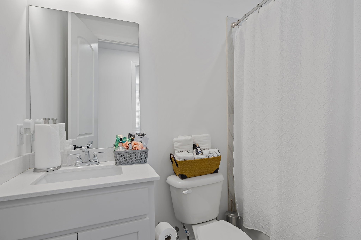
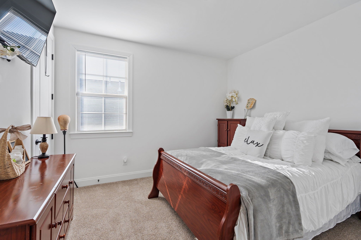
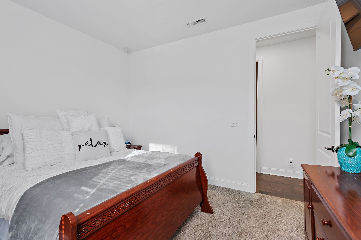
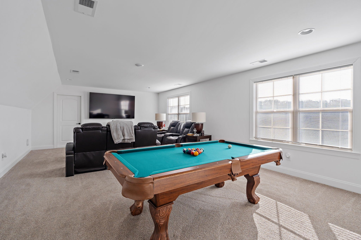
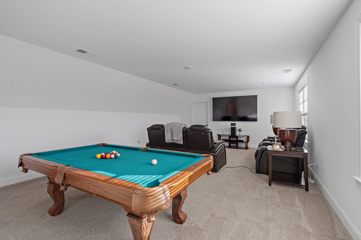
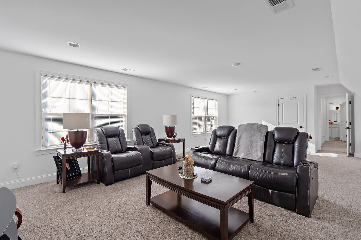
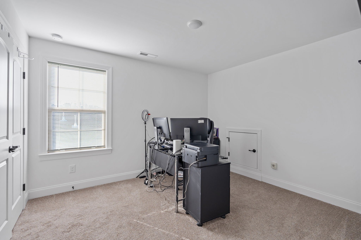
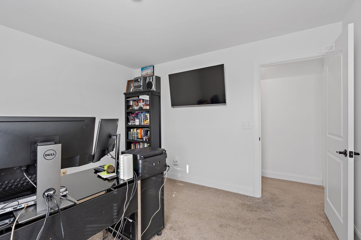
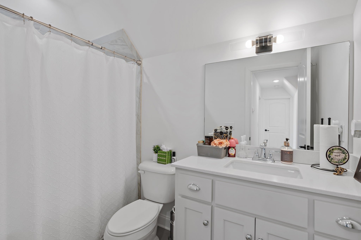
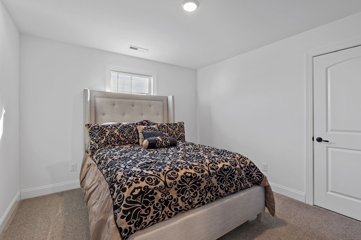
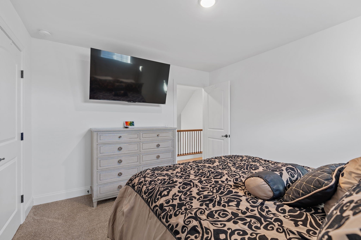
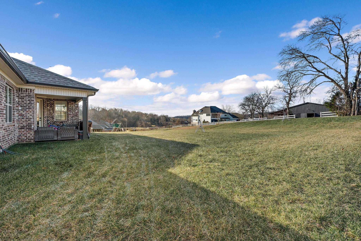
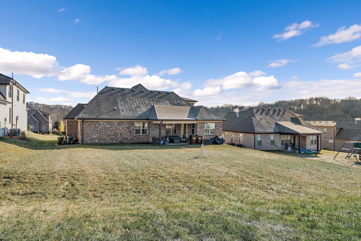
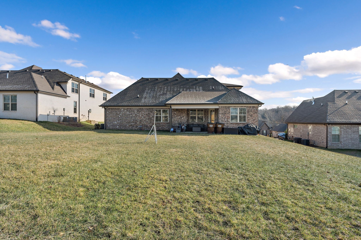
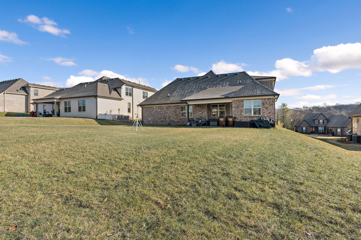
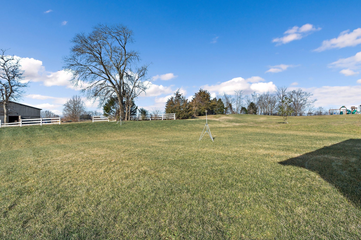
 Copyright 2025 RealTracs Solutions.
Copyright 2025 RealTracs Solutions.