$1,350,000 - 2030 Queenie Johns Drive, Murfreesboro
- 5
- Bedrooms
- 4½
- Baths
- 4,862
- SQ. Feet
- 1.23
- Acres
This gorgeous contemporary home on over an acre RIVER FRONT lot is impeccably designed for the most discerning buyer. This 5 bedroom home with soaring ceilings and floor to ceiling windows is completed by an elevator to offer easy accessibility to the entire home. The open concept design has sweeping views from the chef’s kitchen through the living room to the covered back porch with views to the Stones River. Primary bedroom features a private sitting room with electric fireplace. This home has been thoughtfully designed keeping every modern convenience in mind. Notable features include private office, oversized walk in pantry off kitchen, guest bedroom with ensuite, and a family room complete with wet bar. 3 car oversized garage is accompanied by ample parking outside. Neighborhood amenities include pool, putting green, bocce ball, neighborhood amenity center, greenway access and kayak launch. This is truly one of a kind. Please call us to schedule your private viewing today.
Essential Information
-
- MLS® #:
- 2779079
-
- Price:
- $1,350,000
-
- Bedrooms:
- 5
-
- Bathrooms:
- 4.50
-
- Full Baths:
- 4
-
- Half Baths:
- 1
-
- Square Footage:
- 4,862
-
- Acres:
- 1.23
-
- Year Built:
- 2025
-
- Type:
- Residential
-
- Sub-Type:
- Single Family Residence
-
- Style:
- Contemporary
-
- Status:
- Under Contract - Showing
Community Information
-
- Address:
- 2030 Queenie Johns Drive
-
- Subdivision:
- Hidden River Estates Sec 1B
-
- City:
- Murfreesboro
-
- County:
- Rutherford County, TN
-
- State:
- TN
-
- Zip Code:
- 37128
Amenities
-
- Amenities:
- Clubhouse, Park, Playground, Pool, Sidewalks, Trail(s)
-
- Utilities:
- Water Available
-
- Parking Spaces:
- 6
-
- # of Garages:
- 3
-
- Garages:
- Garage Door Opener, Garage Faces Side
-
- View:
- River
-
- Is Waterfront:
- Yes
Interior
-
- Interior Features:
- Built-in Features, Ceiling Fan(s), Elevator, Entrance Foyer, Extra Closets, Pantry, Storage, Walk-In Closet(s), Wet Bar
-
- Appliances:
- Electric Oven, Double Oven, Dishwasher, Disposal, Microwave, Stainless Steel Appliance(s)
-
- Heating:
- Central
-
- Cooling:
- Ceiling Fan(s), Central Air
-
- Fireplace:
- Yes
-
- # of Fireplaces:
- 3
-
- # of Stories:
- 2
Exterior
-
- Roof:
- Shingle
-
- Construction:
- Masonite, Stone
School Information
-
- Elementary:
- Cason Lane Academy
-
- Middle:
- Rockvale Middle School
-
- High:
- Rockvale High School
Additional Information
-
- Date Listed:
- January 16th, 2025
-
- Days on Market:
- 146
Listing Details
- Listing Office:
- Compass
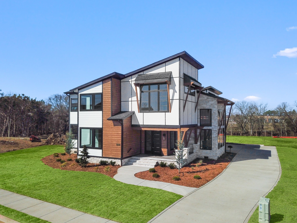
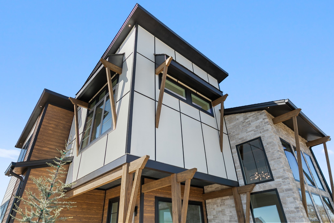
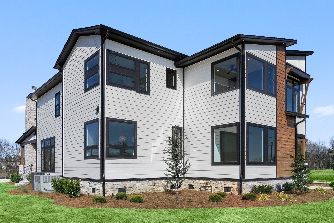
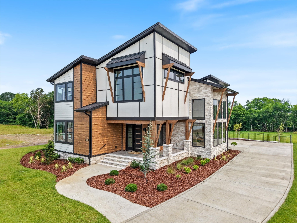
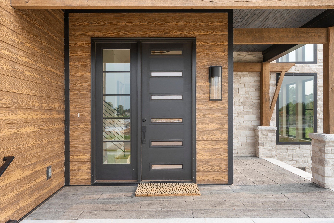
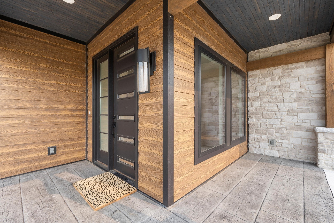
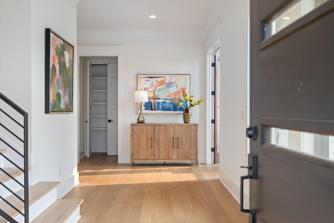
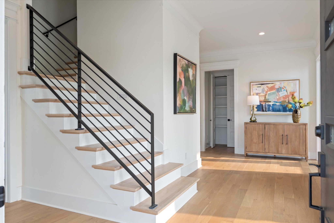
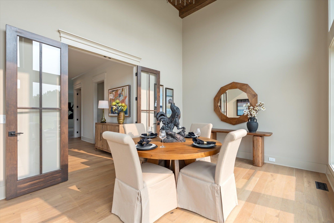
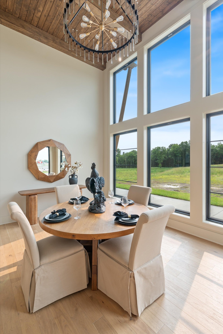
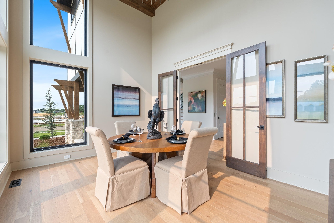
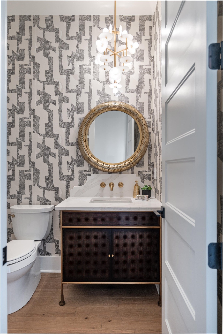
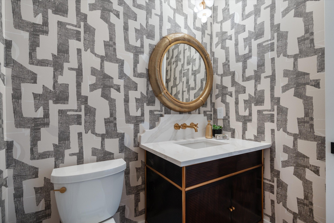
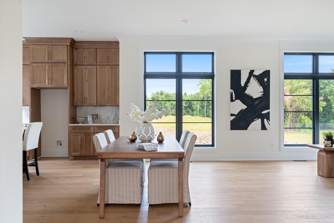
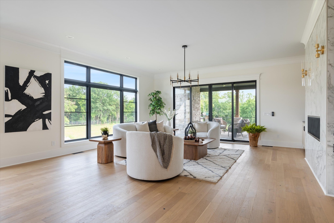
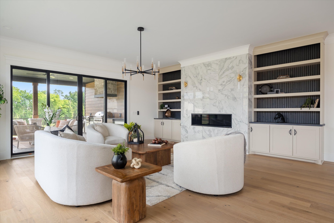
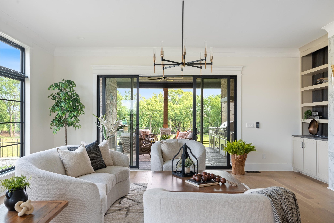
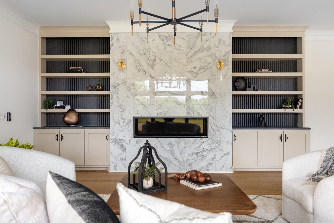
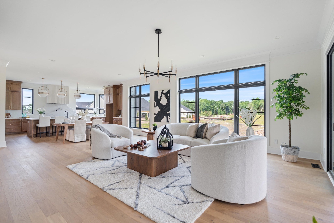
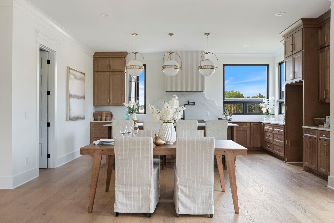
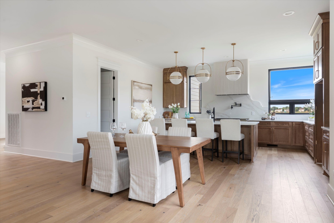
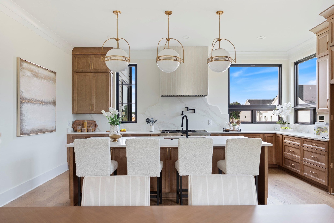
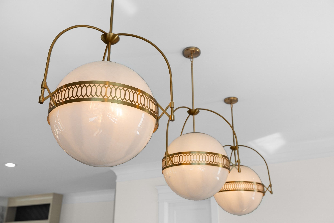
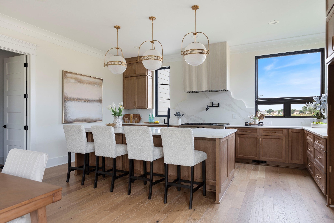
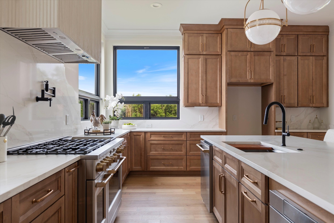
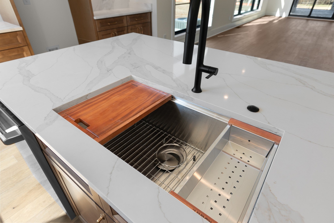
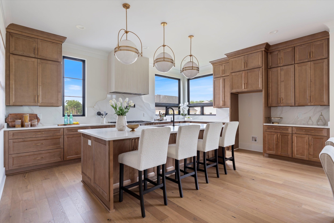
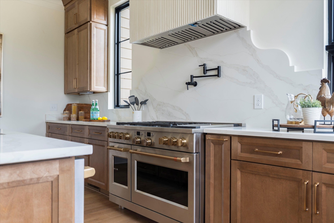
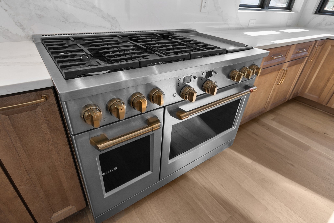
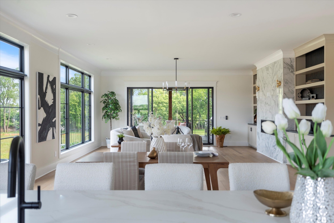
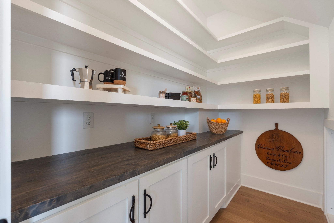
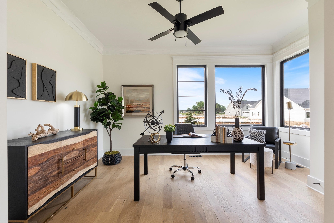
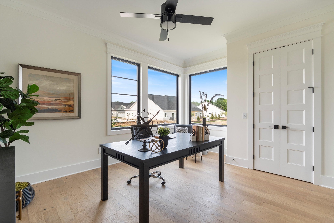
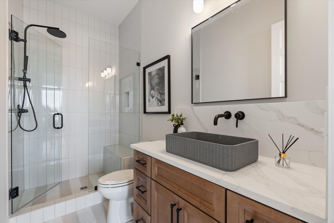
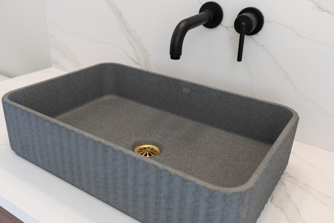
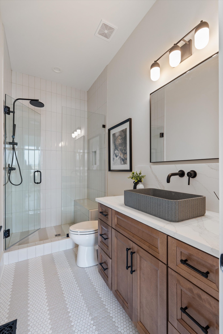
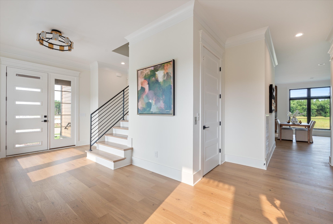
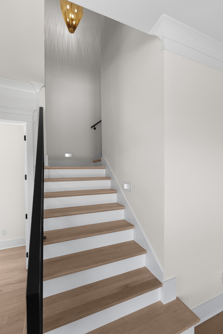
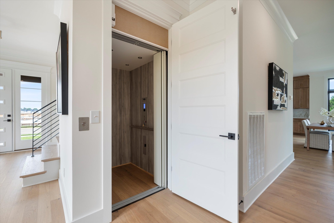
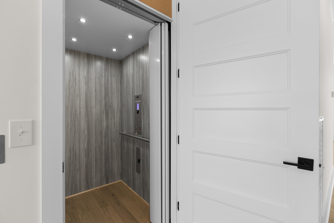
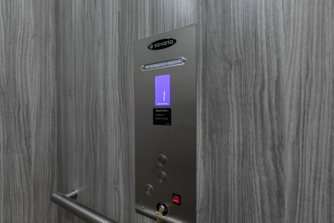
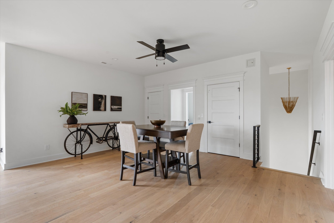

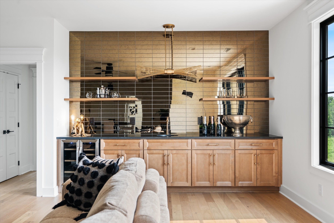
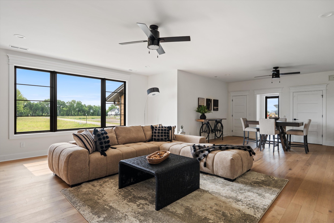
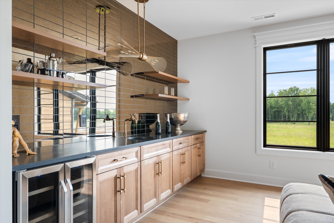
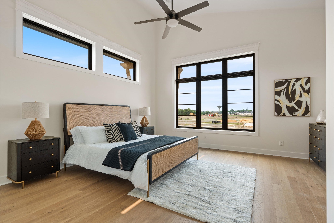
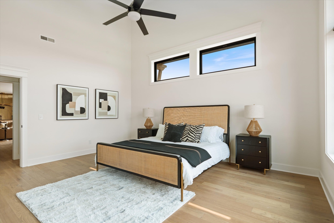
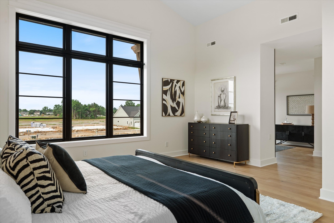
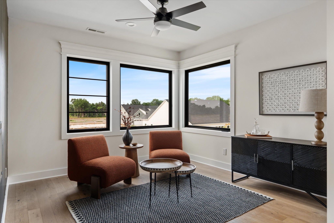
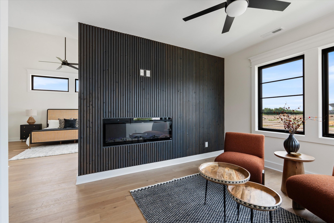
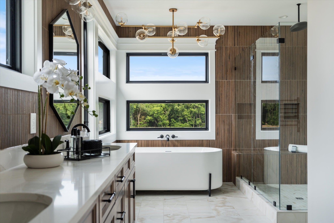
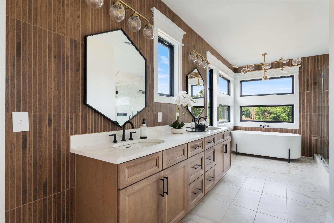
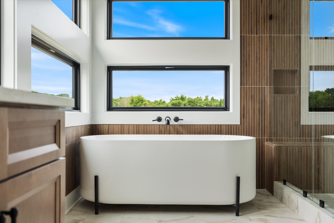
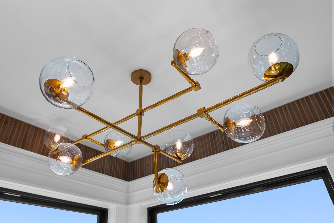
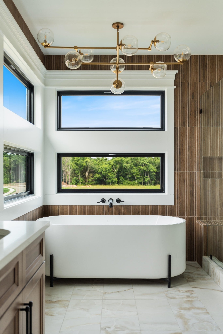
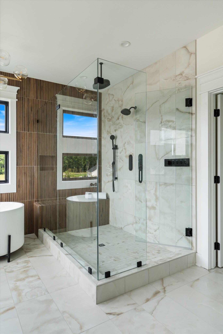
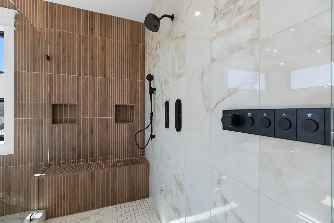
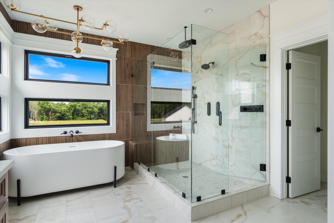
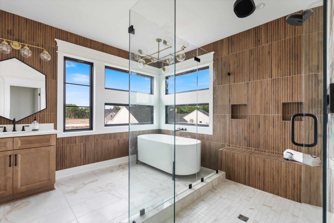
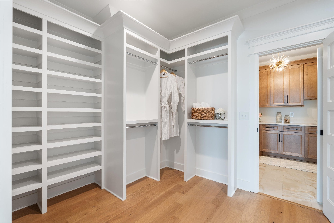
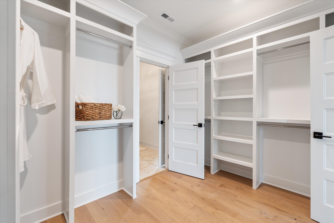
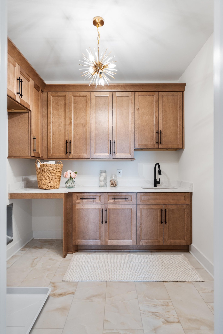
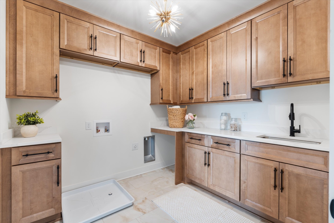
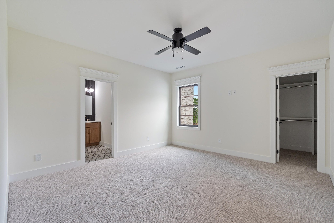
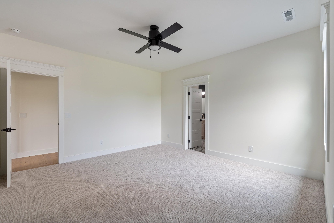
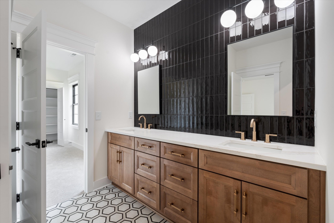
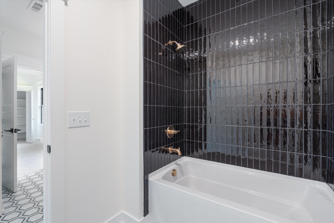
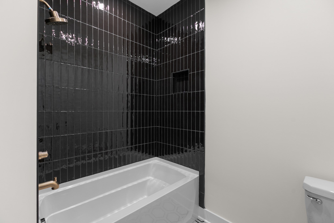
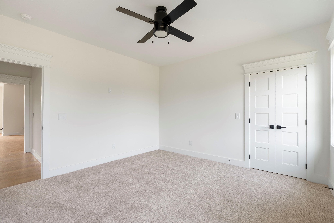
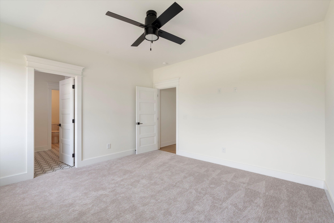
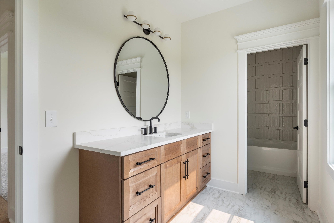
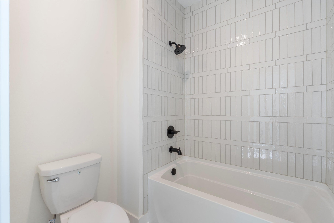
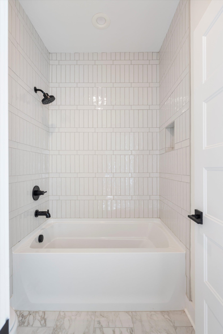
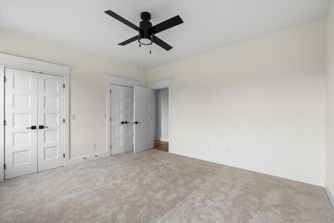
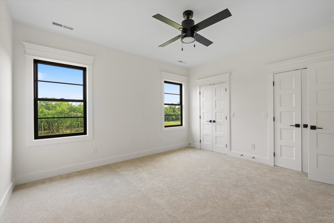
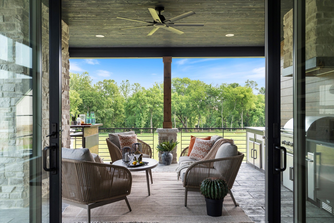
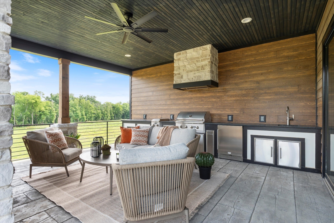
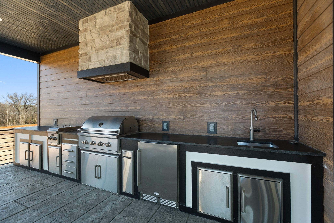
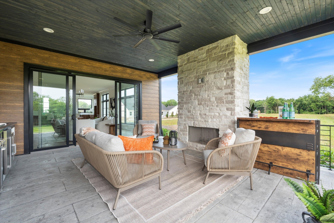

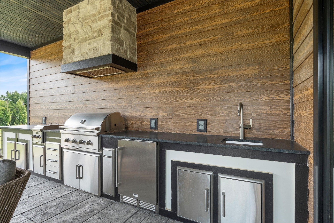
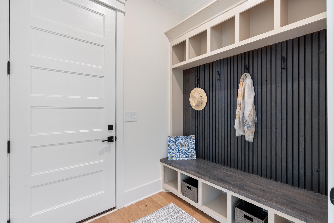
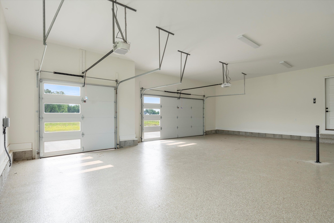
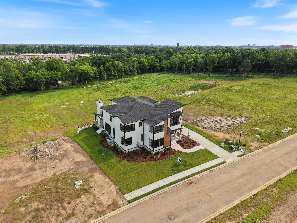
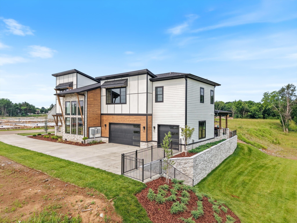
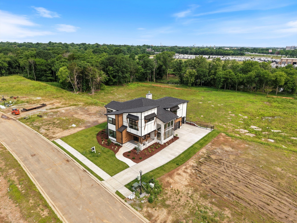
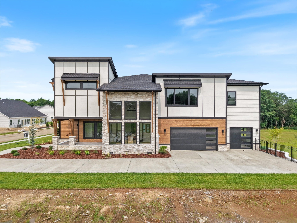
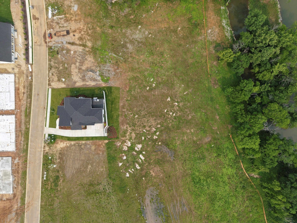
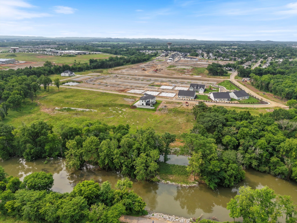
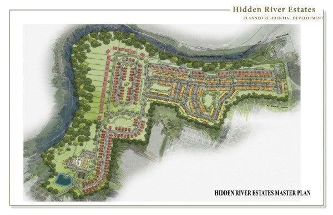
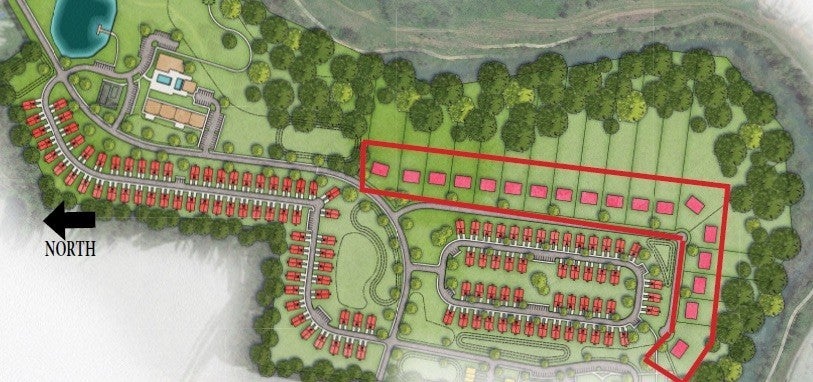
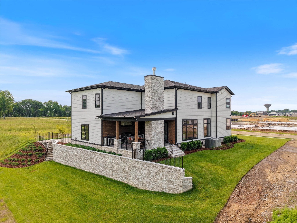
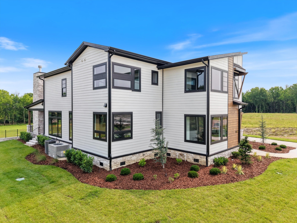
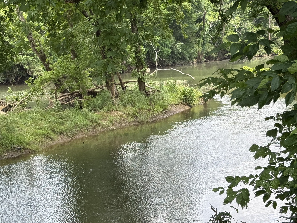
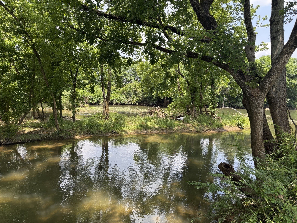
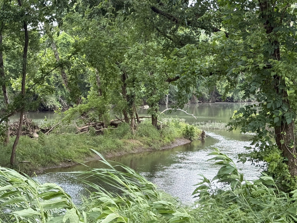
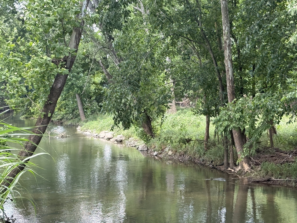

 Copyright 2025 RealTracs Solutions.
Copyright 2025 RealTracs Solutions.