$1,150,000 - 263 Riverside Dr A, Nashville
- 4
- Bedrooms
- 3
- Baths
- 2,794
- SQ. Feet
- 0.32
- Acres
Lender credit!!! 0% down programs available, plus a 1% rate buy-down or closing cost assistance if you use our preferred lenders. Embrace the ultimate in mid-century modern elegance. This magnificent residence is a custom designed home that features a grand 2-story entrance and an expansive living room with stunning downtown sunset views, making it the epitome of sophisticated living. Expertly crafted by Legacy South Builders, this home harmonizes exceptional entertainment spaces with serene private retreats, embodying the pinnacle of post-pandemic modern design. Perfectly situated across from East Nashville’s Shelby Park and Golf Course, enjoy picturesque walking trails and a serene pond just steps away. Revel in breathtaking downtown vistas and some of Nashville's most exquisite sunsets right from your doorstep.
Essential Information
-
- MLS® #:
- 2778742
-
- Price:
- $1,150,000
-
- Bedrooms:
- 4
-
- Bathrooms:
- 3.00
-
- Full Baths:
- 3
-
- Square Footage:
- 2,794
-
- Acres:
- 0.32
-
- Year Built:
- 2022
-
- Type:
- Residential
-
- Sub-Type:
- Horizontal Property Regime - Detached
-
- Style:
- Contemporary
-
- Status:
- Active
Community Information
-
- Address:
- 263 Riverside Dr A
-
- Subdivision:
- Homes At 263 Riveraide Drive
-
- City:
- Nashville
-
- County:
- Davidson County, TN
-
- State:
- TN
-
- Zip Code:
- 37206
Amenities
-
- Utilities:
- Water Available, Cable Connected
-
- Parking Spaces:
- 2
-
- # of Garages:
- 2
-
- Garages:
- Garage Door Opener, Garage Faces Front
-
- View:
- City
Interior
-
- Interior Features:
- Ceiling Fan(s), Entrance Foyer, Extra Closets, Primary Bedroom Main Floor, High Speed Internet, Kitchen Island
-
- Appliances:
- Electric Oven, Cooktop, Dishwasher, Disposal, Microwave, Refrigerator
-
- Heating:
- Central, Electric
-
- Cooling:
- Central Air, Electric
-
- Fireplace:
- Yes
-
- # of Fireplaces:
- 1
-
- # of Stories:
- 2
Exterior
-
- Roof:
- Asphalt
-
- Construction:
- Frame, Masonite
School Information
-
- Elementary:
- Rosebank Elementary
-
- Middle:
- Stratford STEM Magnet School Lower Campus
-
- High:
- Stratford STEM Magnet School Upper Campus
Additional Information
-
- Date Listed:
- January 17th, 2025
-
- Days on Market:
- 152
Listing Details
- Listing Office:
- Compass Tennessee, Llc
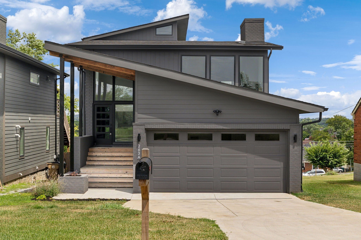
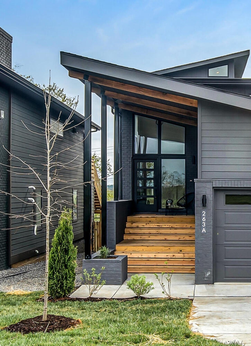
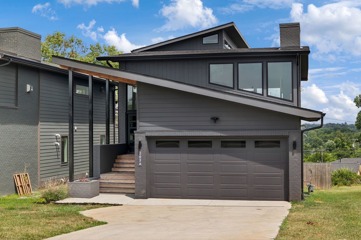
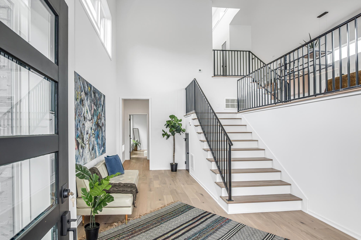
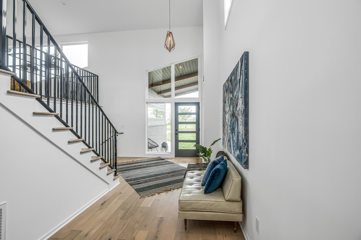
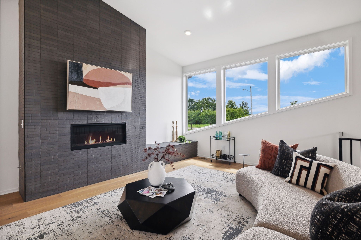
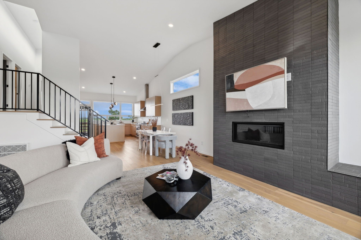
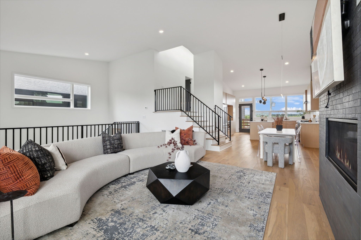
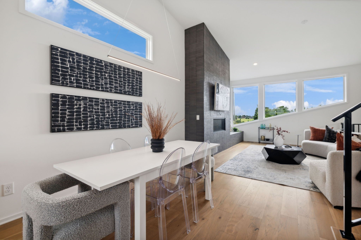
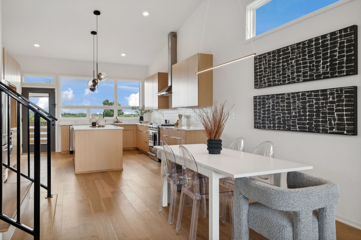
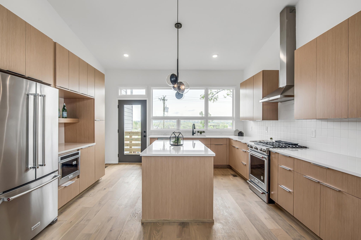
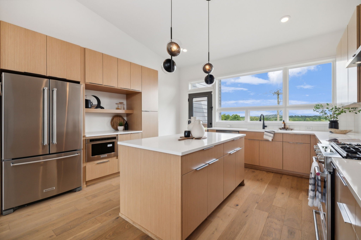
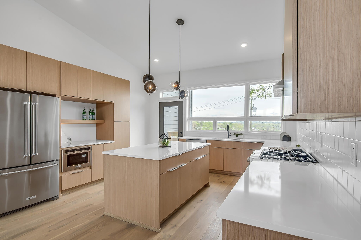
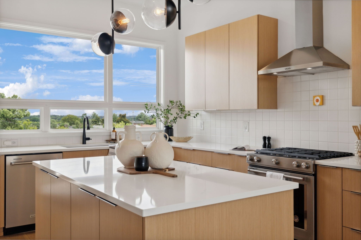
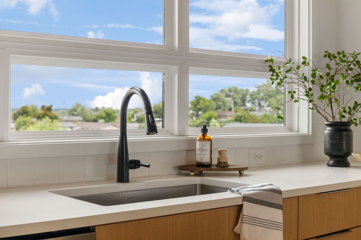
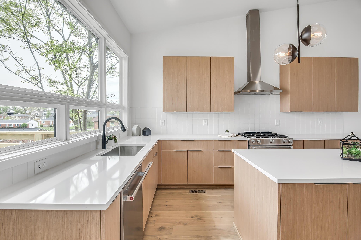
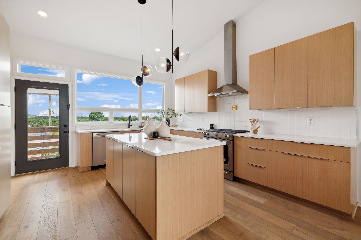
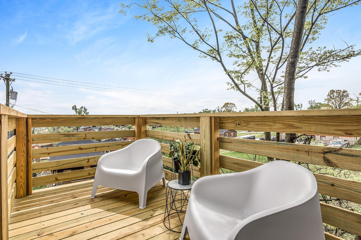
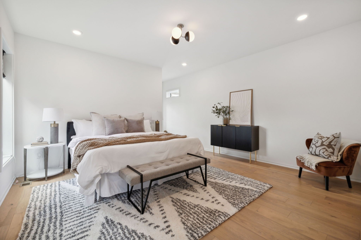
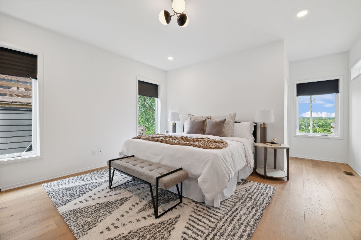
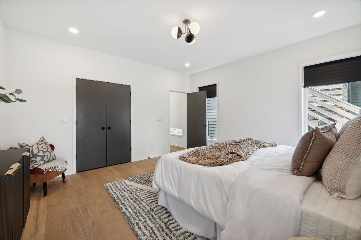
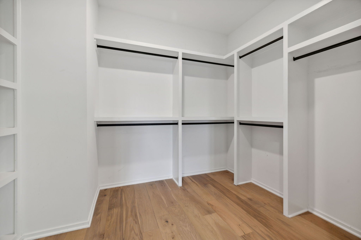
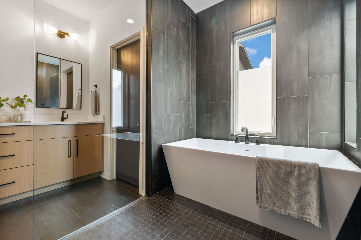
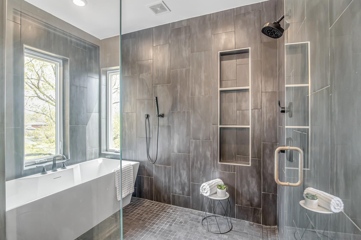
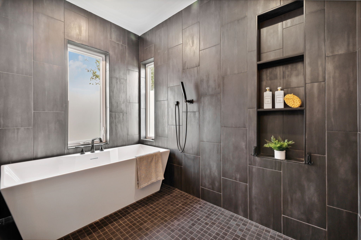
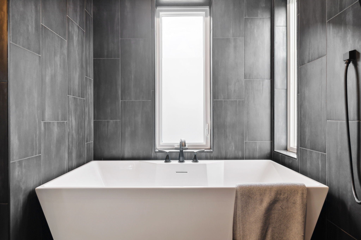
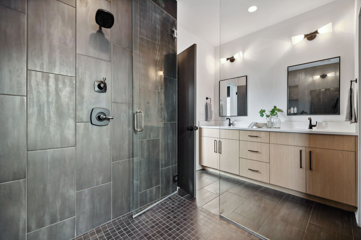
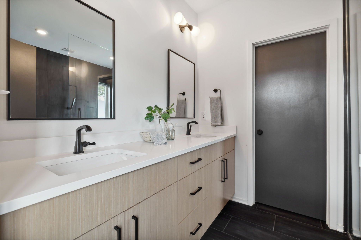
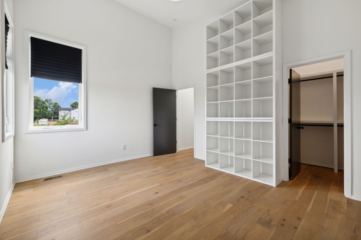
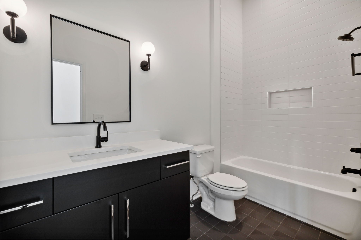
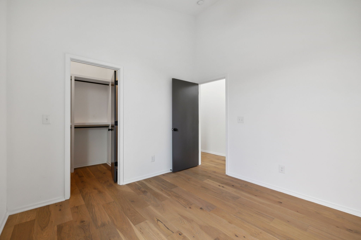
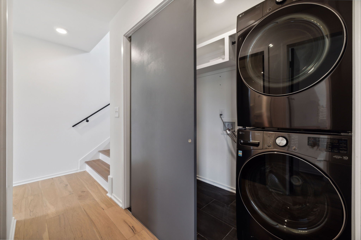
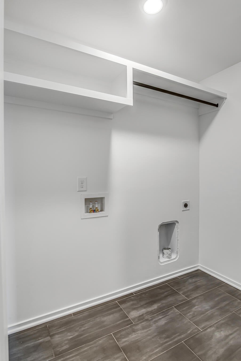
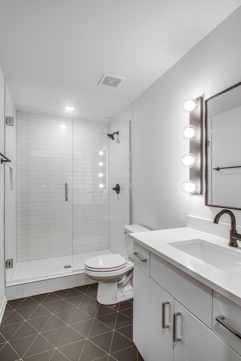
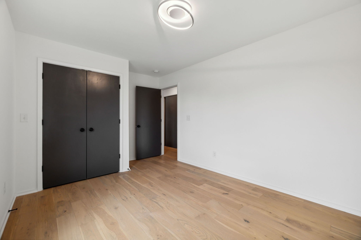
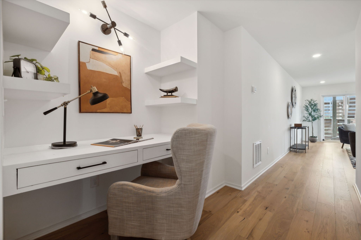
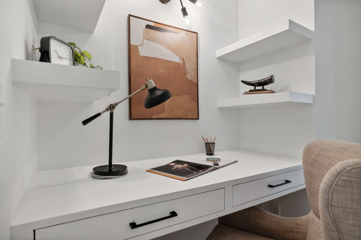
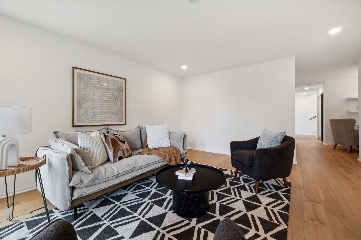
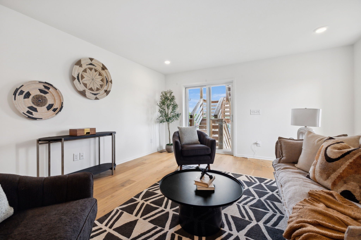
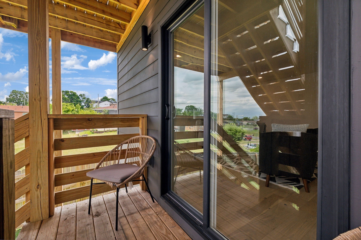
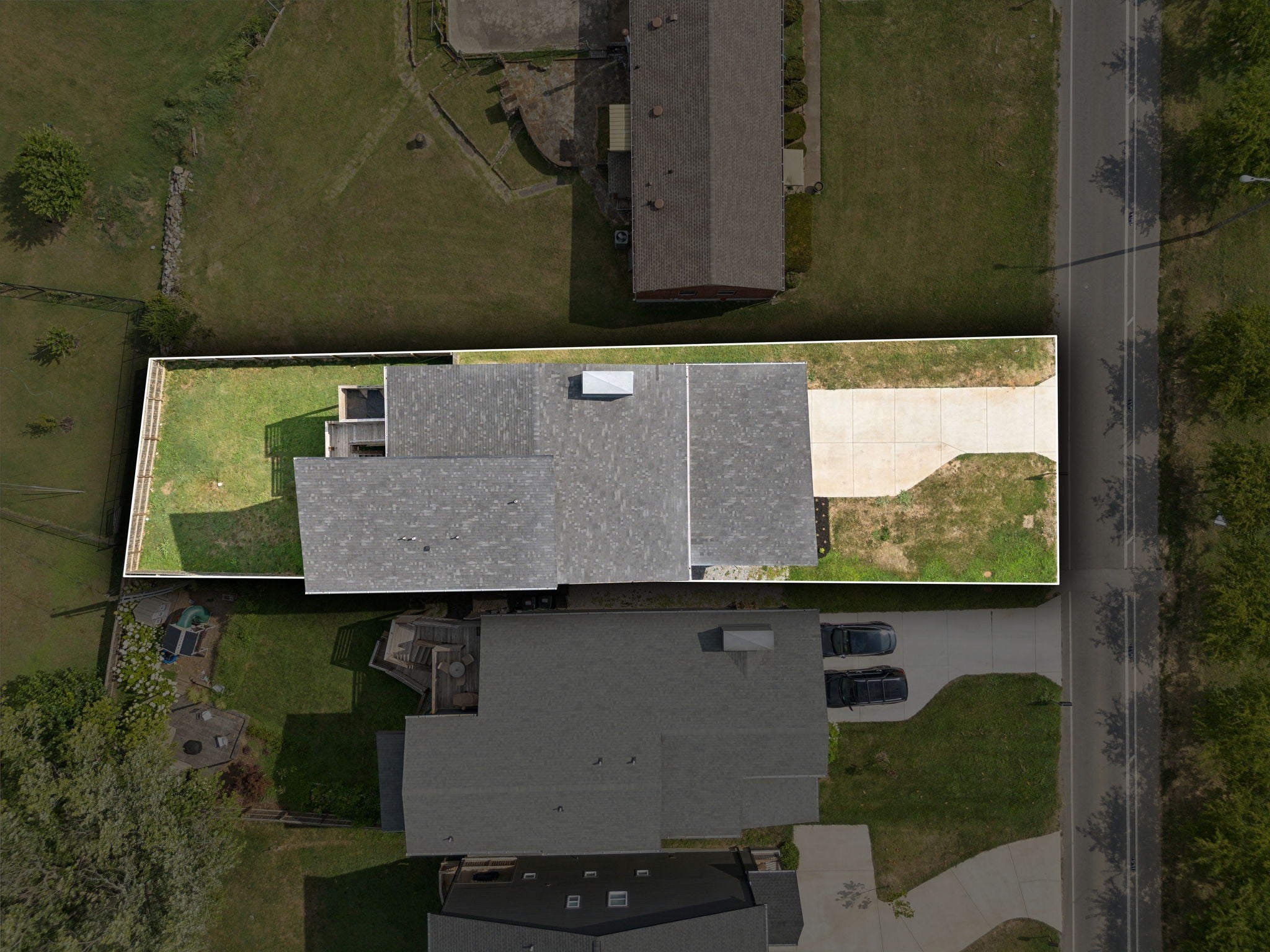



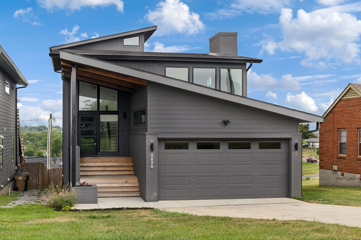
 Copyright 2025 RealTracs Solutions.
Copyright 2025 RealTracs Solutions.