$3,495,000 - 6328 Callie Ln, Brentwood
- 6
- Bedrooms
- 7
- Baths
- 6,832
- SQ. Feet
- 0.11
- Acres
The crowning jewel of the Callie development! Too many upgrades to list. Hidden pantry with quartz countertops for small appliances, Kohler plumbing fixtures and Brizo touchless kitchen faucets, 4 car garage, 3 stop elevator, 3 dedicated HVAC systems (one for each level of the home), Marvin windows and doors, plunge pool and spa combination, custom v-groove gates on the porch forward design, 8" hardwood flooring, Wolf gourmet appliances in the kitchen, 36" Wolf outdoor grill, Wolf gas side burner, beverage center, sink in outdoor kitchen, Home Theater room with wet bar, Cedar Shake roofing with standing seam copper and half-round copper gutters, custom concealed Primary closet, and much more!
Essential Information
-
- MLS® #:
- 2778678
-
- Price:
- $3,495,000
-
- Bedrooms:
- 6
-
- Bathrooms:
- 7.00
-
- Full Baths:
- 6
-
- Half Baths:
- 2
-
- Square Footage:
- 6,832
-
- Acres:
- 0.11
-
- Year Built:
- 2024
-
- Type:
- Residential
-
- Sub-Type:
- Single Family Residence
-
- Status:
- Active
Community Information
-
- Address:
- 6328 Callie Ln
-
- Subdivision:
- Callie
-
- City:
- Brentwood
-
- County:
- Davidson County, TN
-
- State:
- TN
-
- Zip Code:
- 37027
Amenities
-
- Amenities:
- Gated, Pool, Trail(s)
-
- Utilities:
- Water Available
-
- Parking Spaces:
- 4
-
- # of Garages:
- 4
-
- Garages:
- Garage Door Opener, Garage Faces Rear, Driveway
-
- Has Pool:
- Yes
-
- Pool:
- In Ground
Interior
-
- Interior Features:
- Elevator, High Ceilings, Hot Tub, Pantry, Smart Light(s), Storage, Walk-In Closet(s), Wet Bar, Primary Bedroom Main Floor, Kitchen Island
-
- Appliances:
- Dishwasher, Disposal, Ice Maker, Microwave, Refrigerator, Cooktop
-
- Heating:
- Central, Furnace, Natural Gas
-
- Cooling:
- Central Air
-
- Fireplace:
- Yes
-
- # of Fireplaces:
- 2
-
- # of Stories:
- 3
Exterior
-
- Exterior Features:
- Gas Grill, Smart Irrigation, Smart Light(s)
-
- Roof:
- Shake, Wood
-
- Construction:
- Brick, Masonite
School Information
-
- Elementary:
- Granbery Elementary
-
- Middle:
- William Henry Oliver Middle
-
- High:
- John Overton Comp High School
Additional Information
-
- Date Listed:
- January 17th, 2025
-
- Days on Market:
- 120
Listing Details
- Listing Office:
- Compass Re
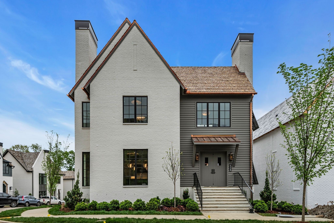
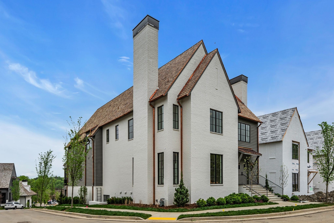
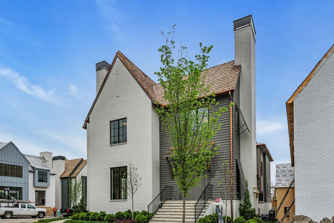
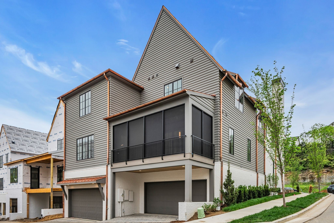
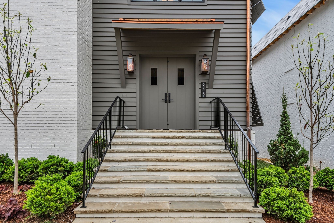
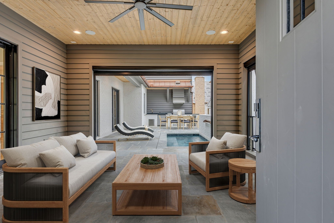
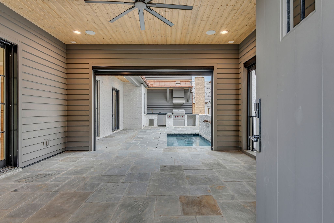

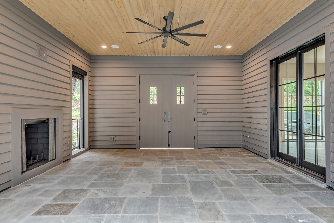
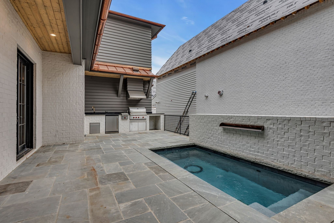
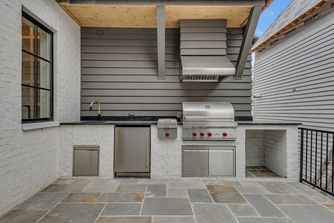
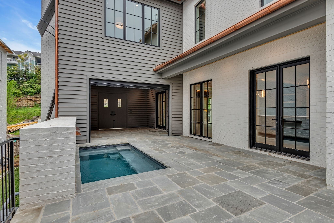
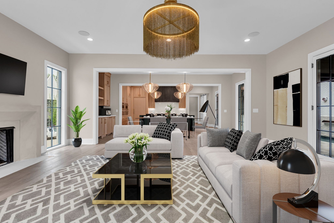
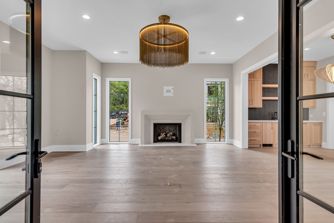
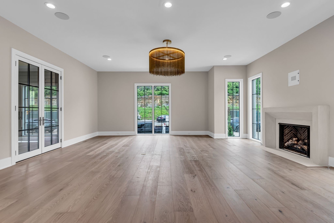
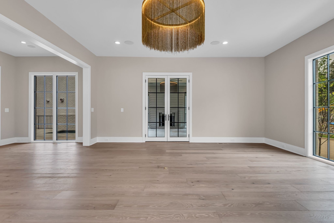
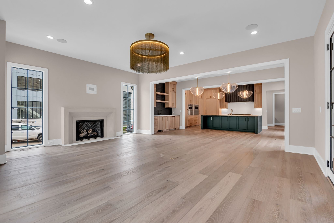
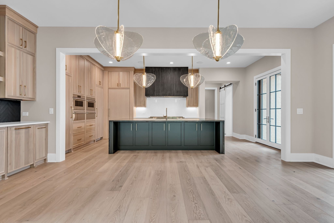
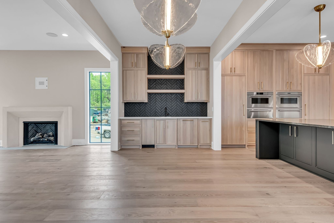
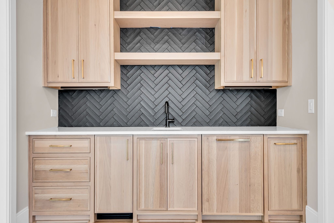
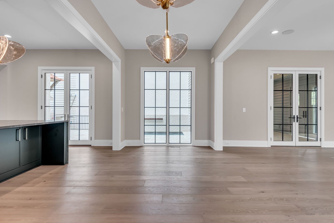
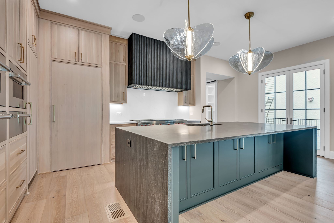
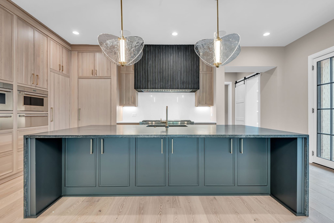
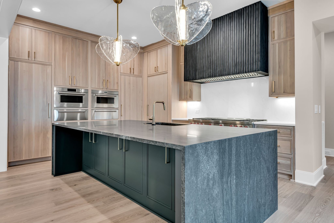
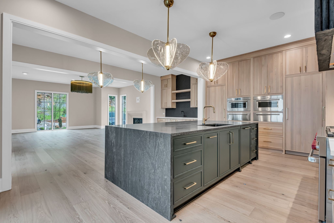
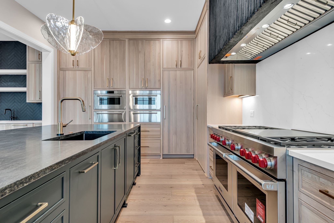
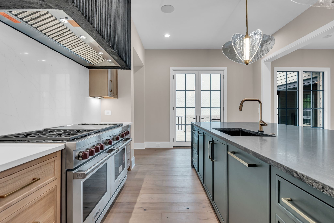
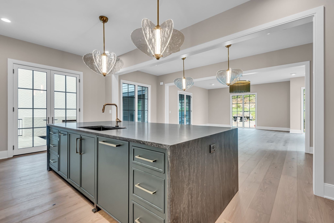
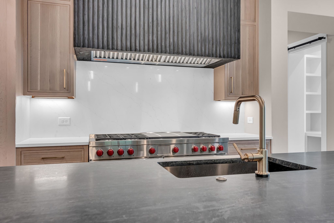
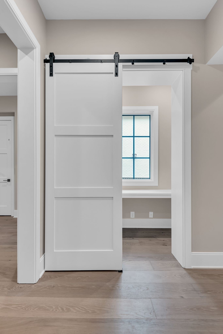
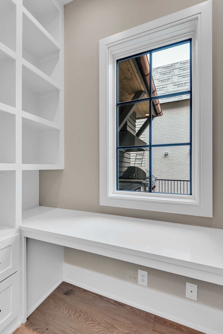
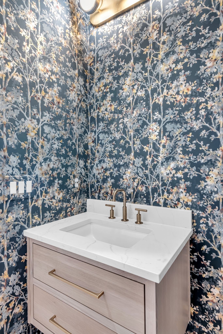
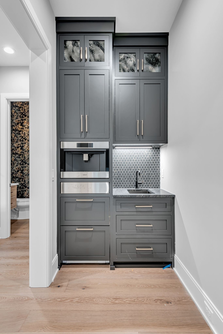
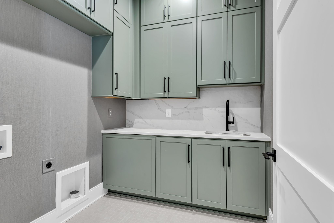
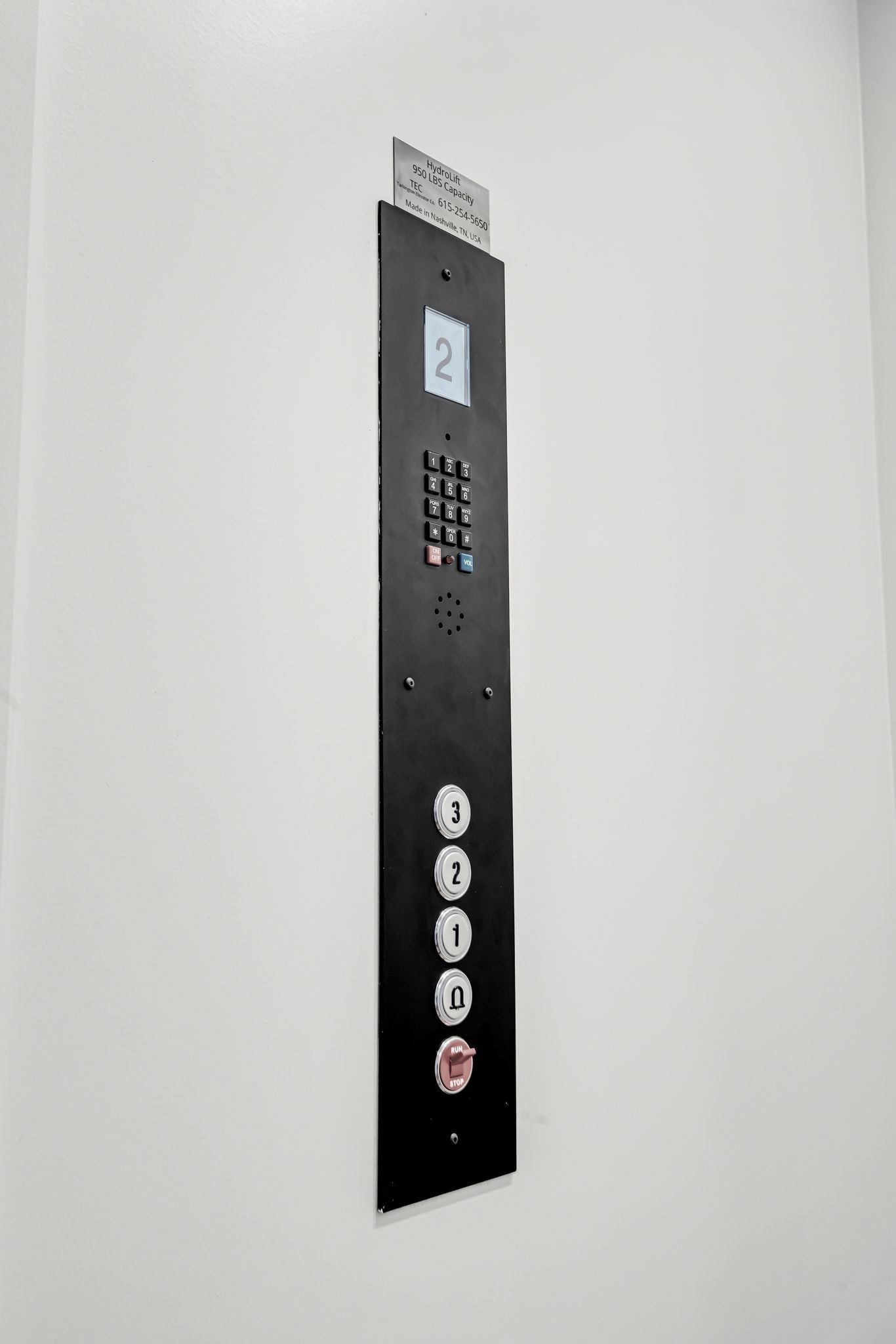
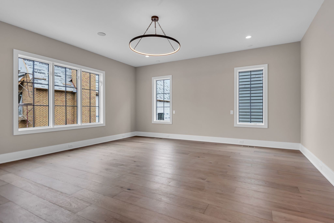
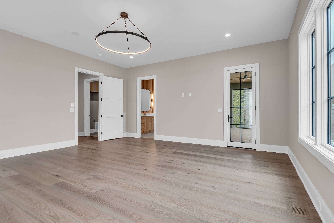
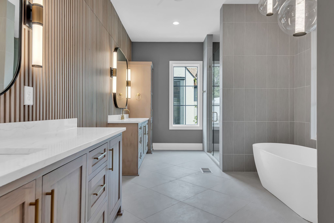
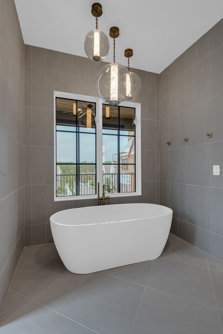
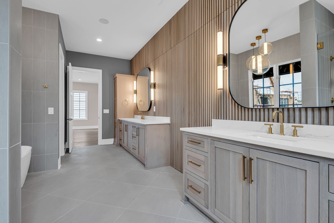
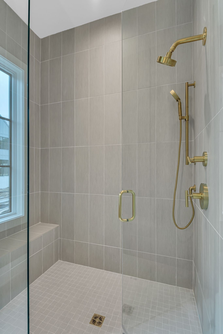
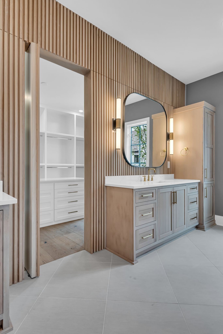
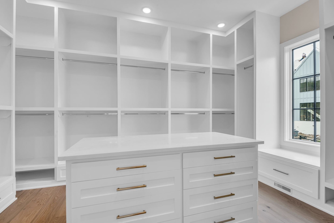
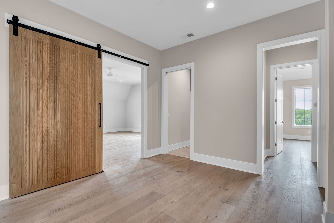
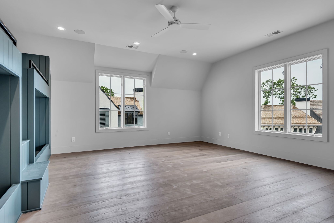
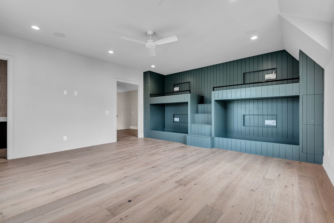
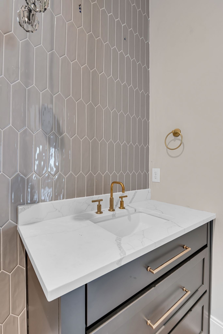
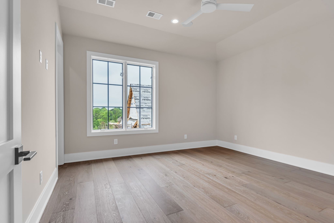

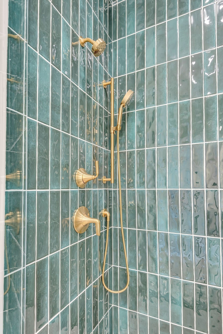
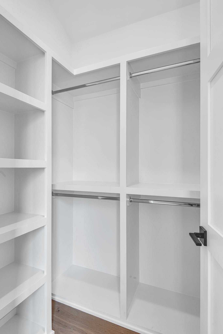
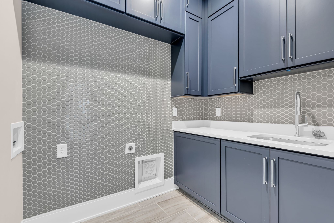
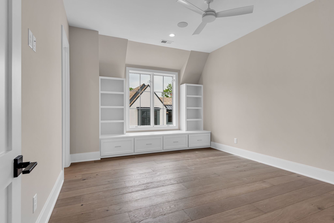
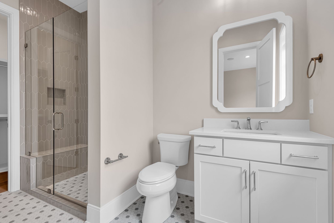

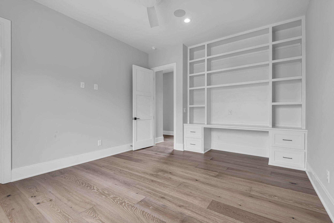
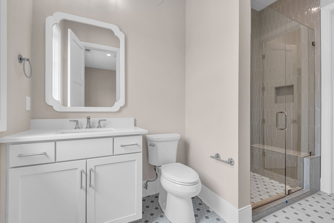
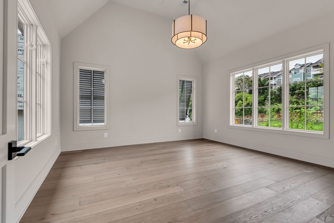
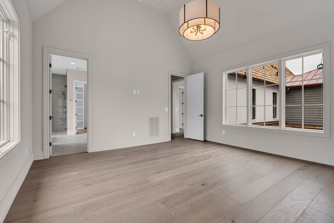
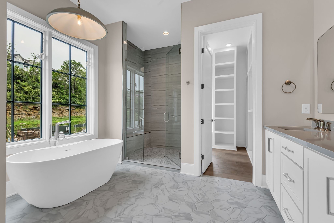
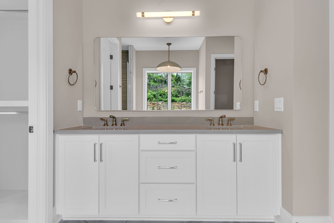
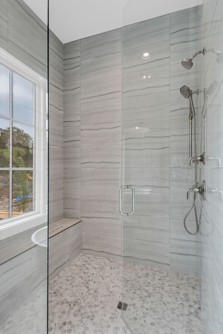
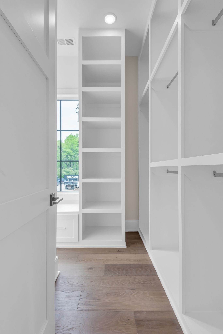
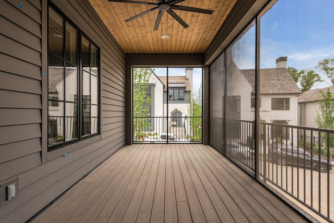
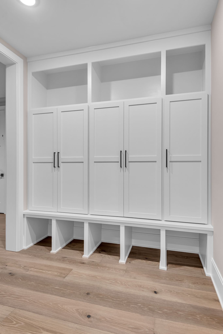
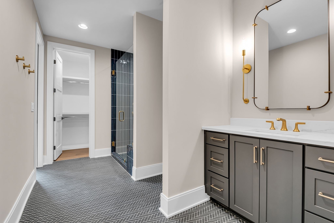
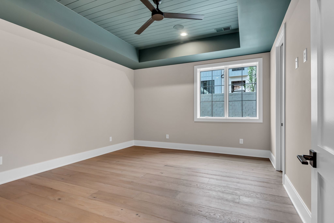
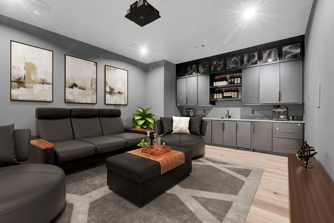
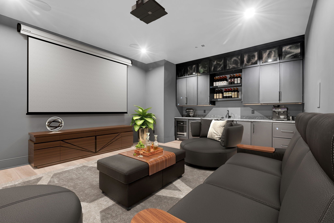
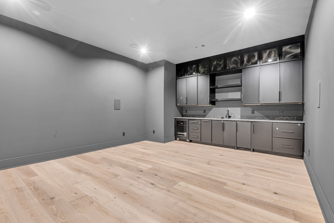
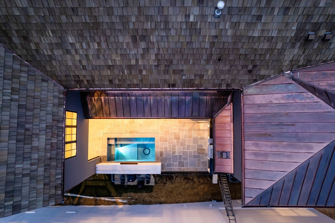
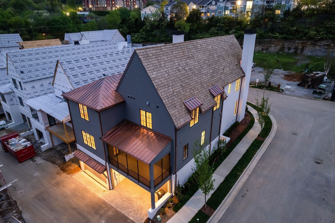
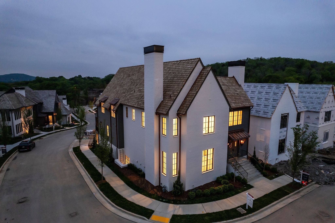
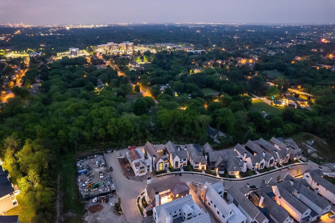
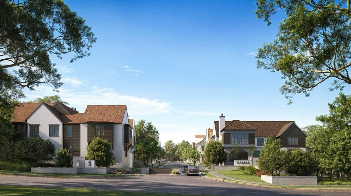
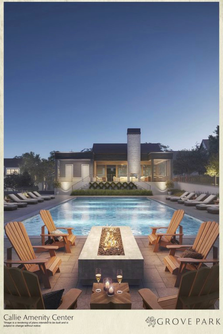
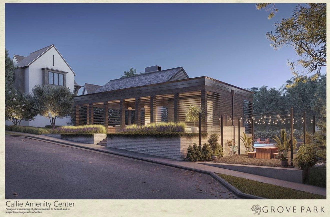
 Copyright 2025 RealTracs Solutions.
Copyright 2025 RealTracs Solutions.