$2,199,900 - 6853 Cross Keys Rd, College Grove
- 5
- Bedrooms
- 5½
- Baths
- 5,189
- SQ. Feet
- 5.01
- Acres
Designed with the modern family in mind, the layout of this property offers an ideal setting for multi-generational living or a family compound. This curated French farmhouse is a true sanctuary, built for privacy and with high-end design in mind. The heart of the home is the chef-inspired kitchen, featuring high-end finishes including custom cabinetry, quartz countertops, an oversized island, and top-tier appliances—perfect for preparing family meals or hosting large gatherings. Entertain with ease in the generous bonus room, which includes a fully equipped bar, a dual-zone wine cooler, and a refrigerator/freezer, ensuring your guests feel like they’re at a luxury resort. The expansive first-floor primary suite is a true sanctuary, equipped with a soaking tub, a walk-in closet featuring custom built-ins, and a dedicated island for added storage. Beyond the gorgeous main residence, this estate offers the rare opportunity to expand your vision with two additional approved perk sites and ample acreage for guest homes, additional family dwellings, or even equestrian facilities, ensuring privacy while maintaining close proximity to loved ones. Whether you're creating a private enclave or a family compound, the possibilities are limitless.
Essential Information
-
- MLS® #:
- 2778656
-
- Price:
- $2,199,900
-
- Bedrooms:
- 5
-
- Bathrooms:
- 5.50
-
- Full Baths:
- 5
-
- Half Baths:
- 1
-
- Square Footage:
- 5,189
-
- Acres:
- 5.01
-
- Year Built:
- 2024
-
- Type:
- Residential
-
- Sub-Type:
- Single Family Residence
-
- Status:
- Under Contract - Showing
Community Information
-
- Address:
- 6853 Cross Keys Rd
-
- Subdivision:
- College Grove
-
- City:
- College Grove
-
- County:
- Williamson County, TN
-
- State:
- TN
-
- Zip Code:
- 37046
Amenities
-
- Utilities:
- Natural Gas Available, Water Available
-
- Parking Spaces:
- 7
-
- # of Garages:
- 3
-
- Garages:
- Attached, Driveway
Interior
-
- Interior Features:
- Built-in Features, Ceiling Fan(s), Entrance Foyer, Extra Closets, High Ceilings, Open Floorplan, Pantry, Primary Bedroom Main Floor, High Speed Internet
-
- Appliances:
- Dishwasher, Disposal, ENERGY STAR Qualified Appliances, Refrigerator, Stainless Steel Appliance(s), Double Oven, Gas Oven, Cooktop
-
- Heating:
- Natural Gas
-
- Cooling:
- Central Air
-
- Fireplace:
- Yes
-
- # of Fireplaces:
- 1
-
- # of Stories:
- 2
Exterior
-
- Lot Description:
- Cleared, Private
-
- Roof:
- Shingle
-
- Construction:
- Fiber Cement, Brick, Stone
School Information
-
- Elementary:
- Bethesda Elementary
-
- Middle:
- Thompson's Station Middle School
-
- High:
- Summit High School
Additional Information
-
- Date Listed:
- January 15th, 2025
-
- Days on Market:
- 126
Listing Details
- Listing Office:
- Compass Re
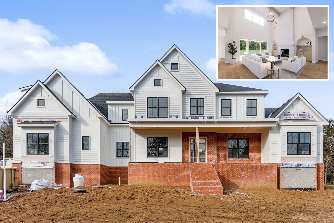
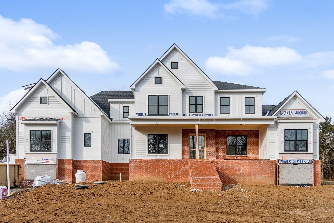
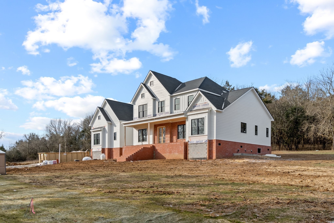
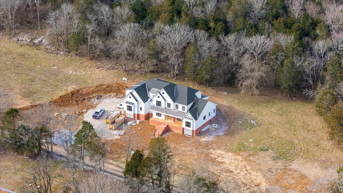
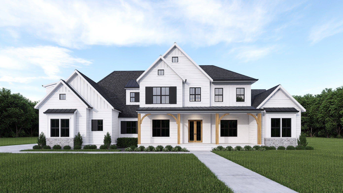
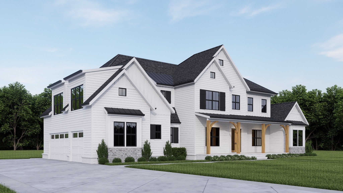
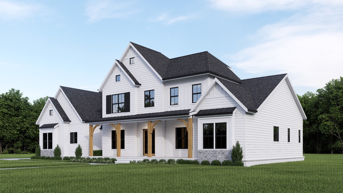
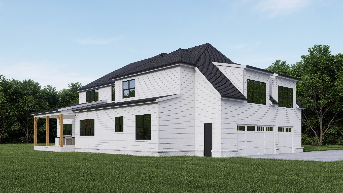
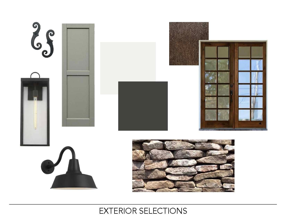
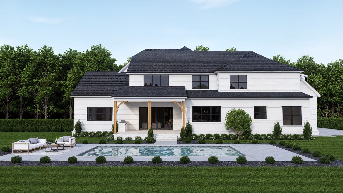
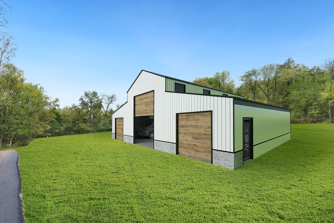
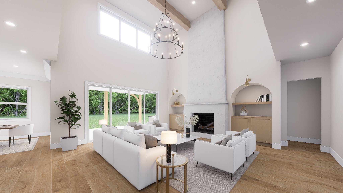
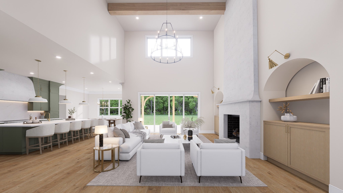
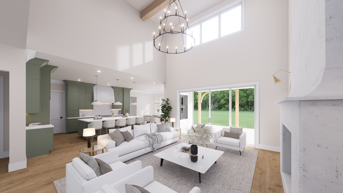
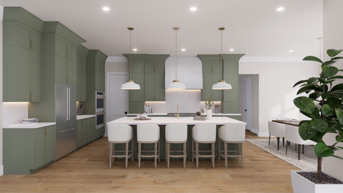

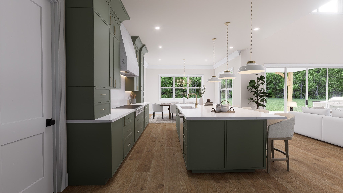
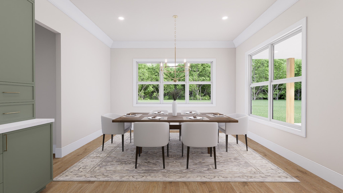
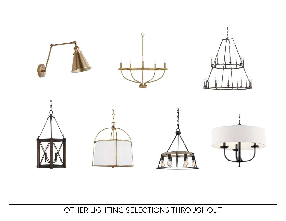
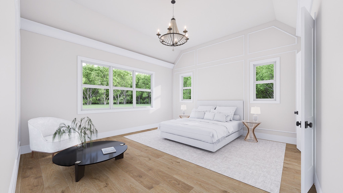
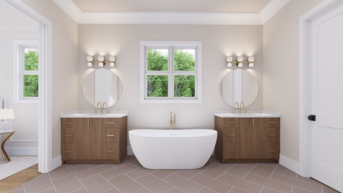
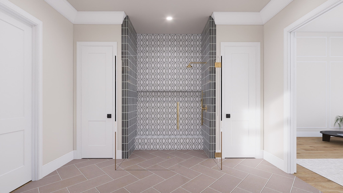
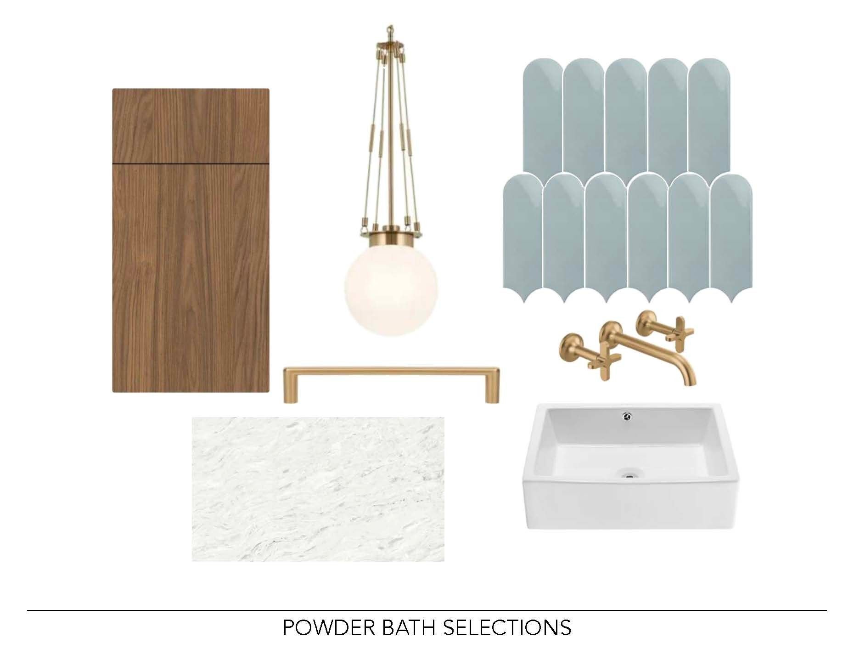
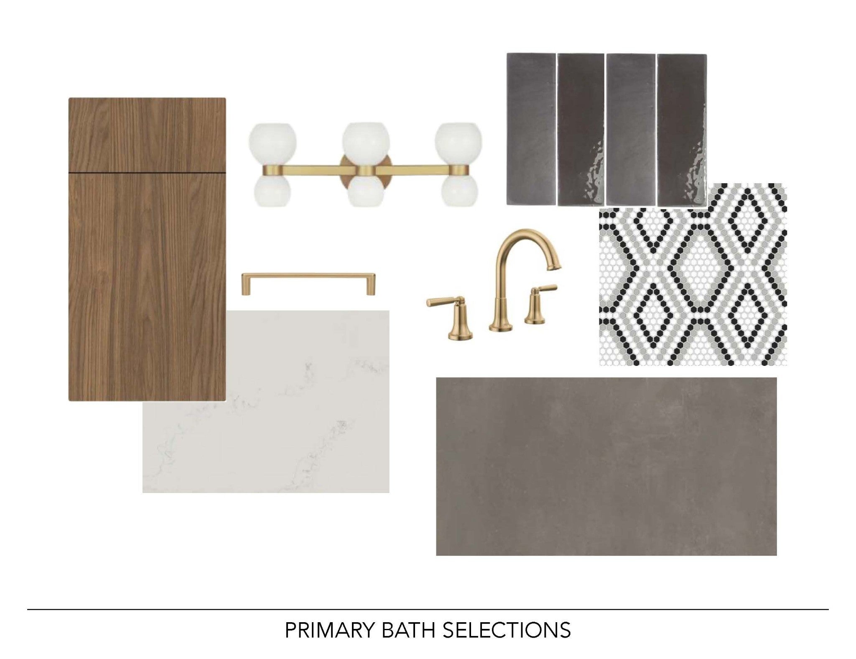
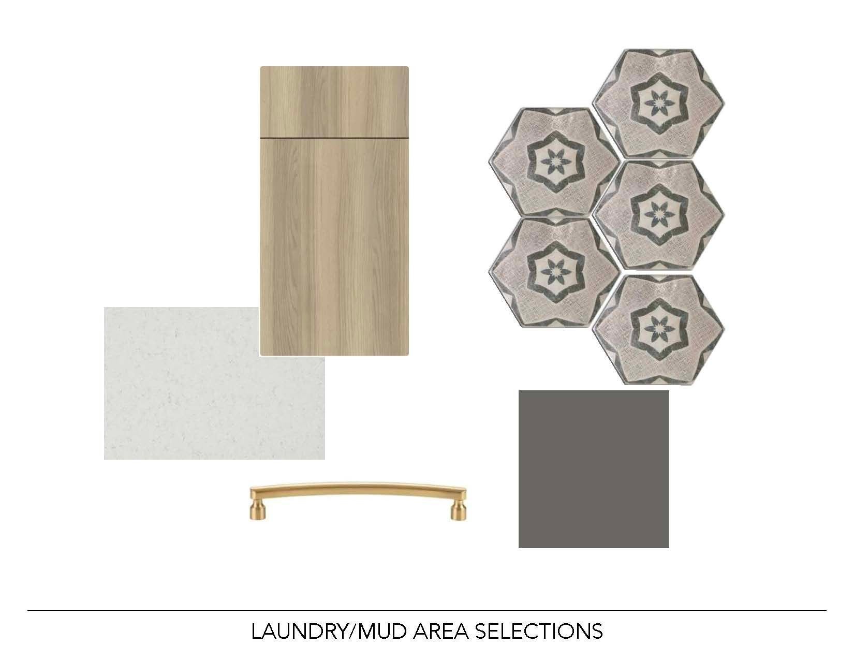
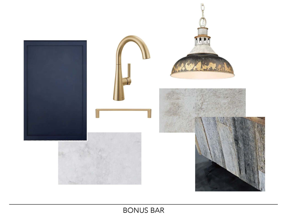
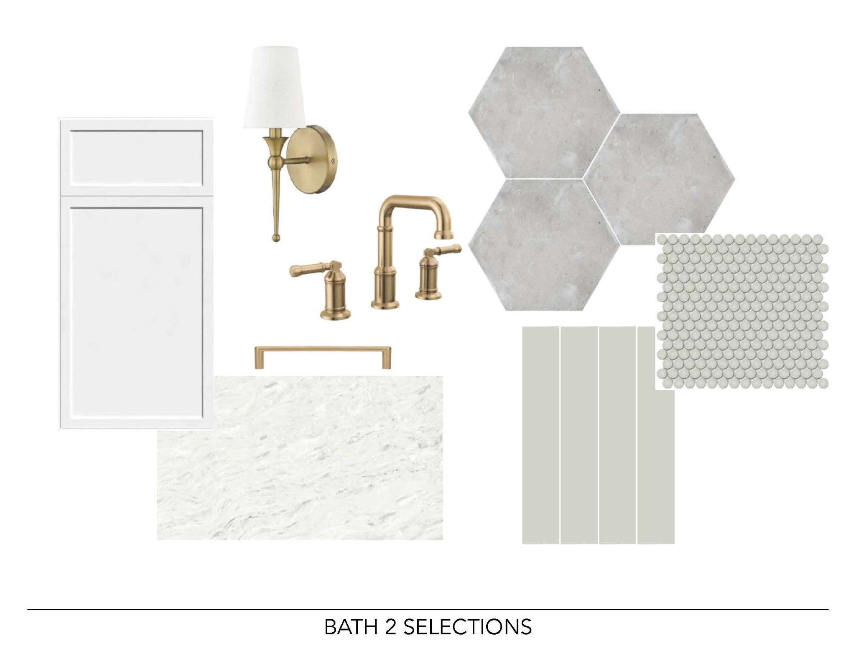
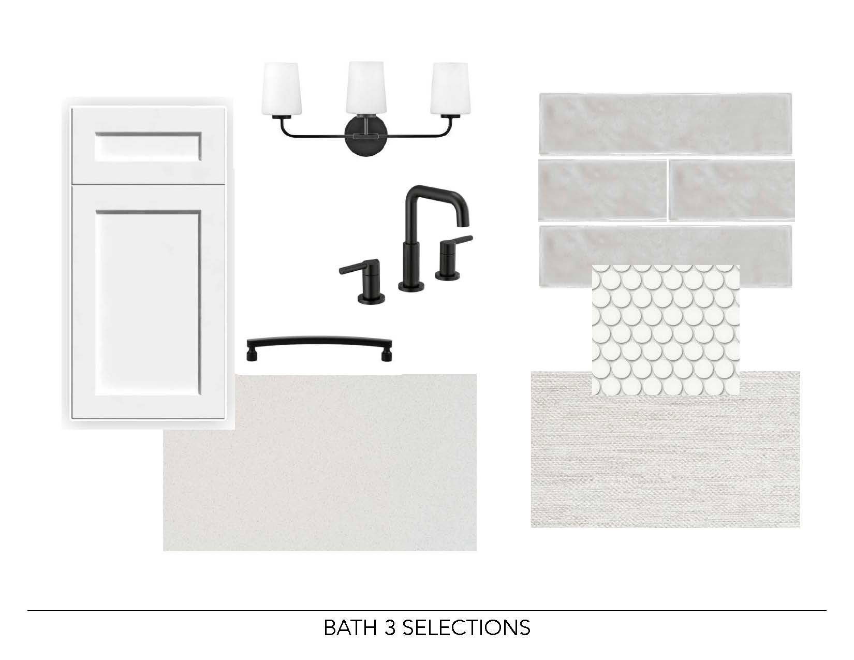
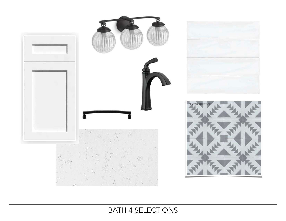
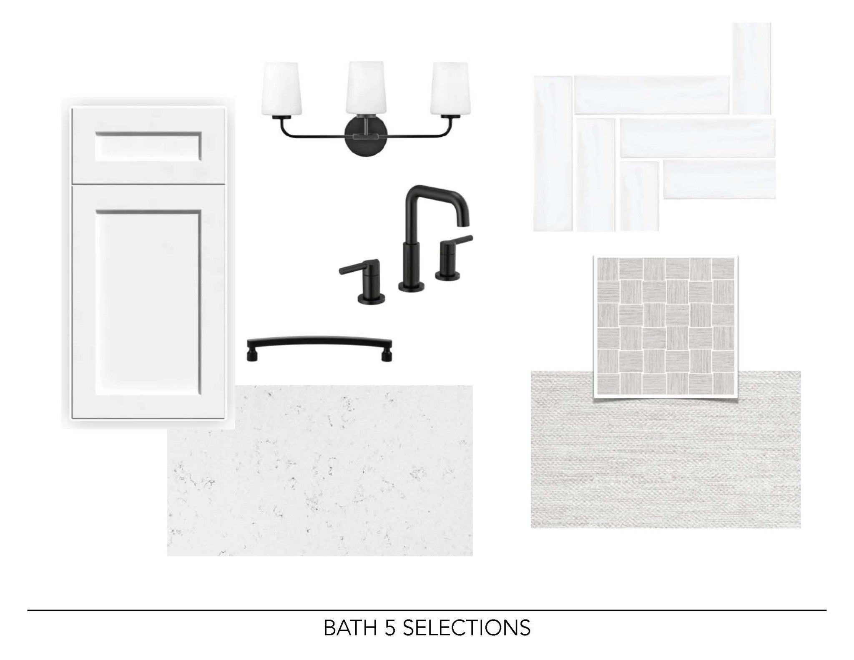
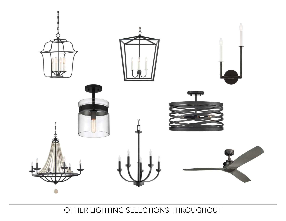
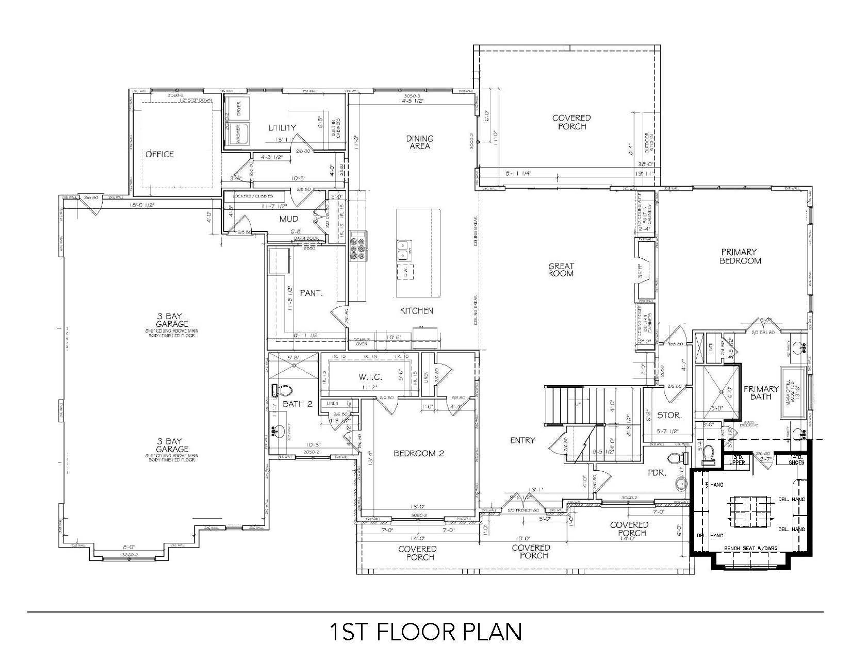
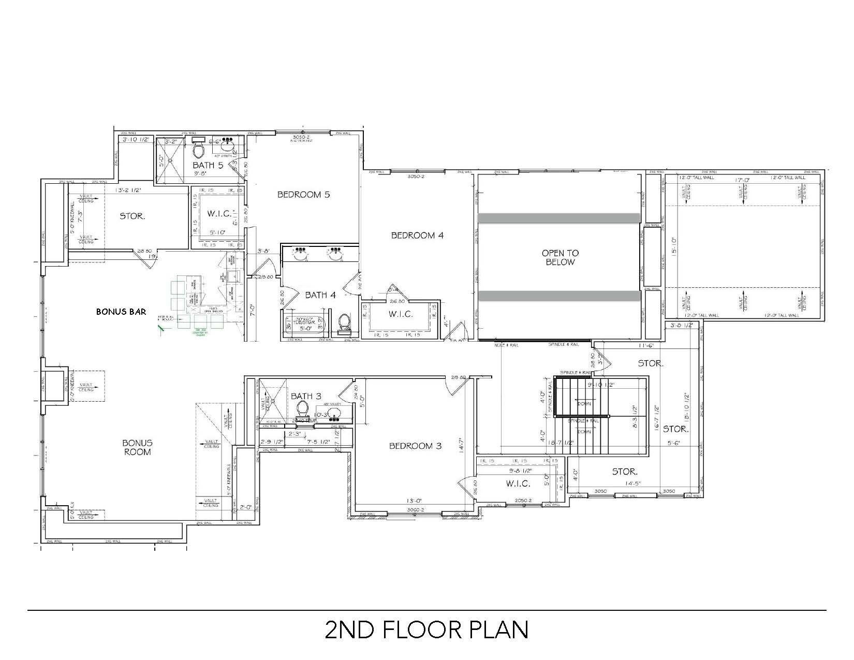
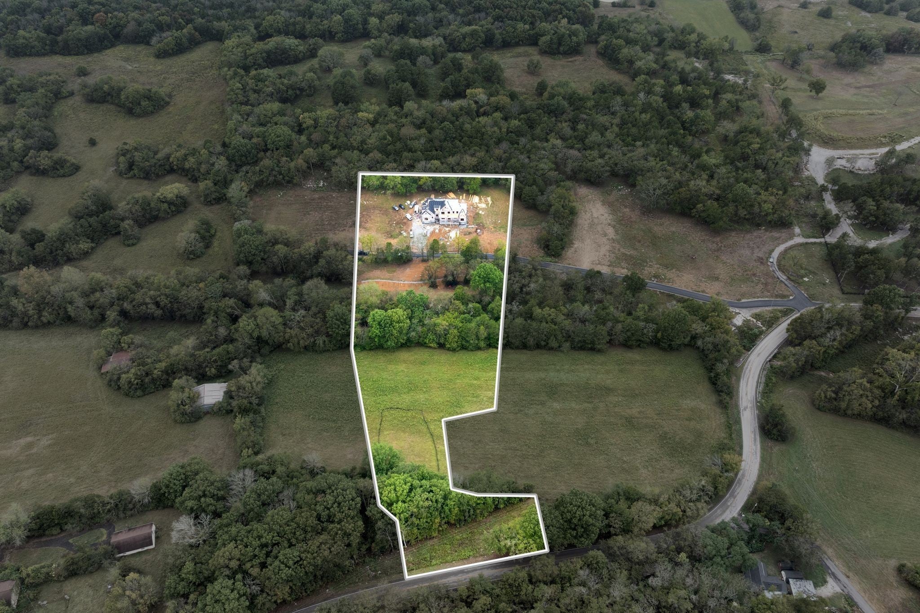
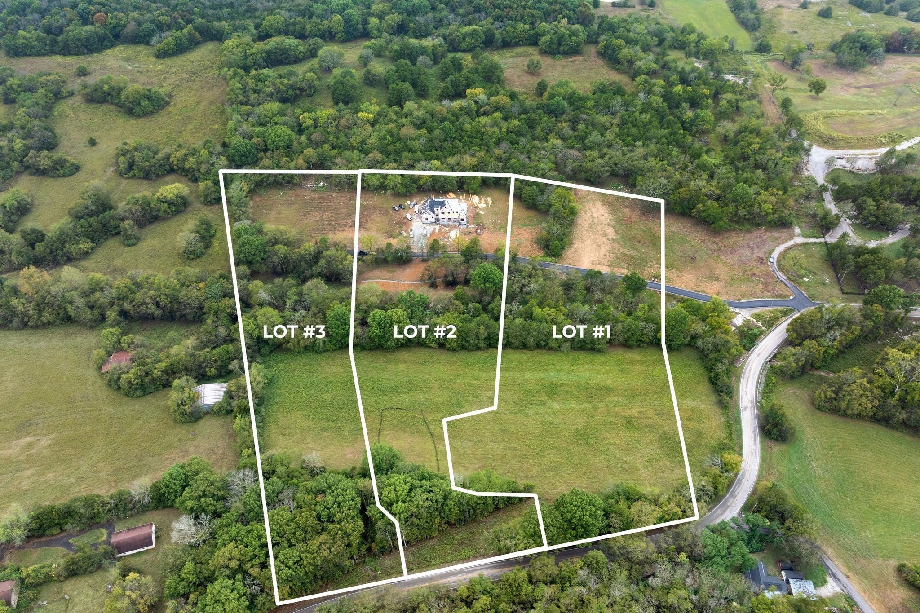
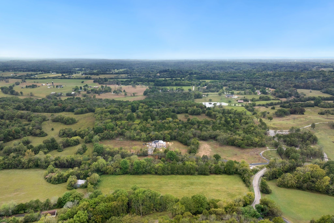
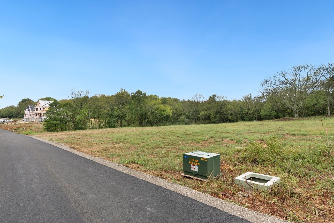

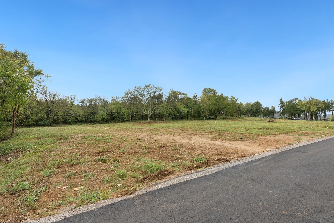
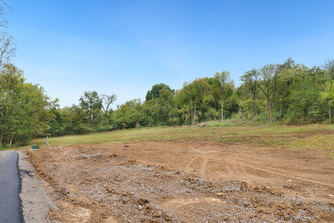
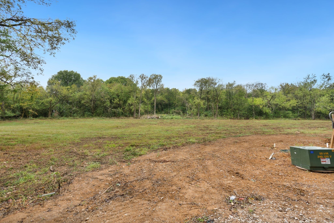
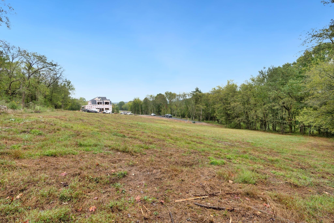
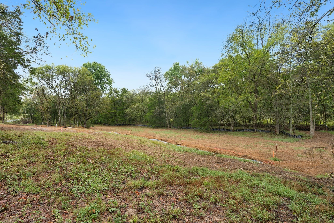
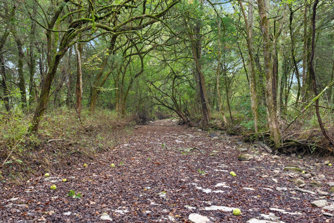
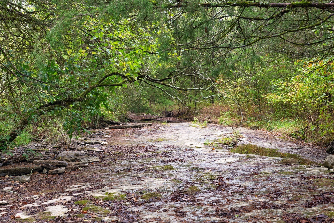

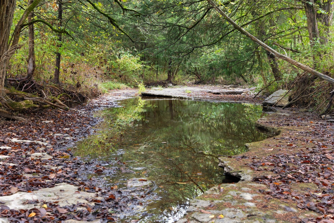

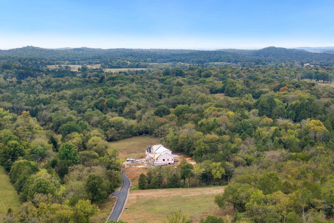
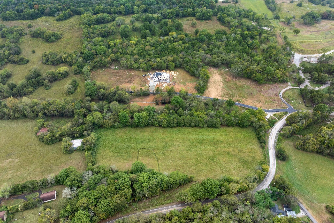
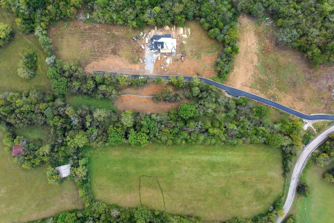
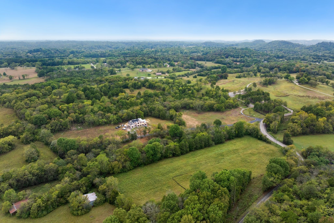
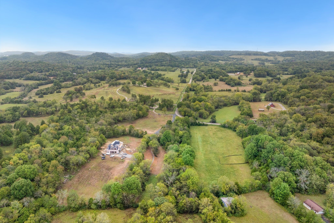

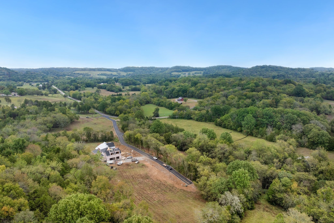
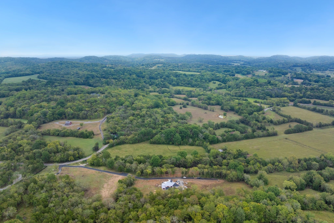
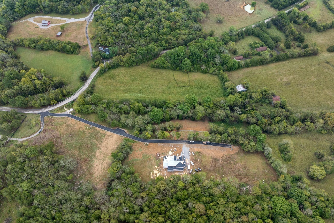
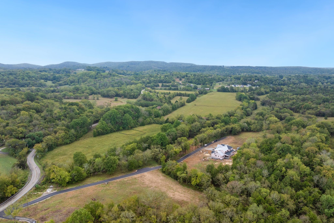
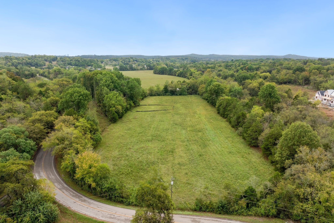
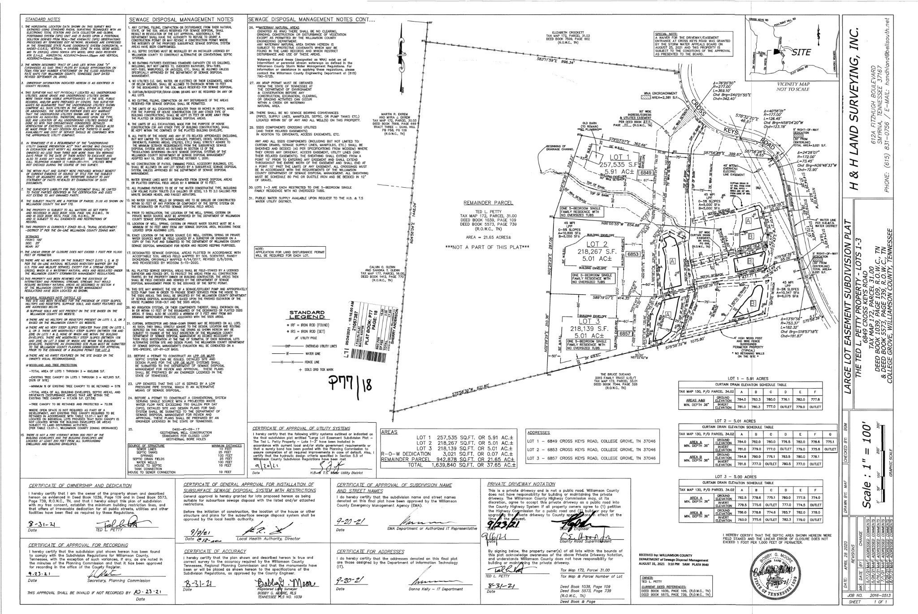
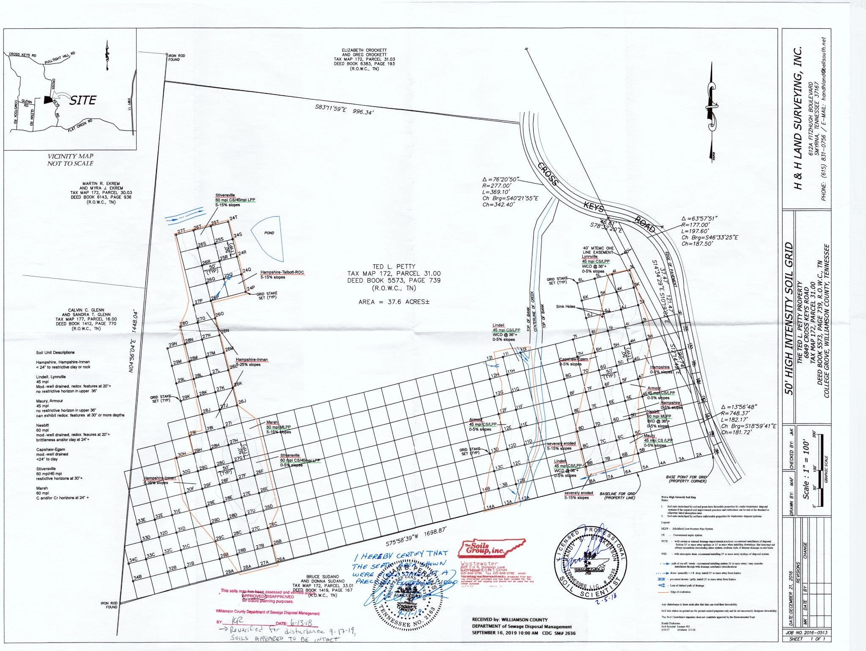
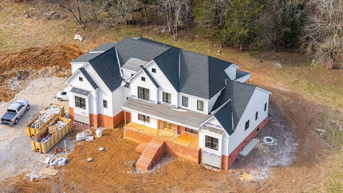
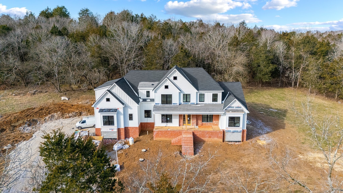
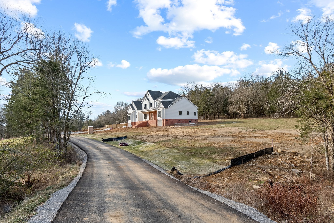
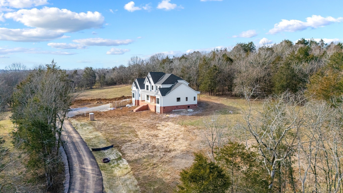
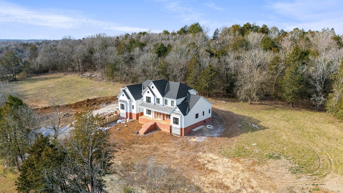
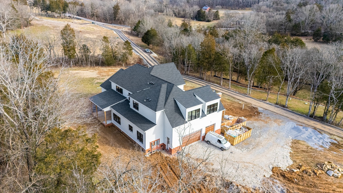
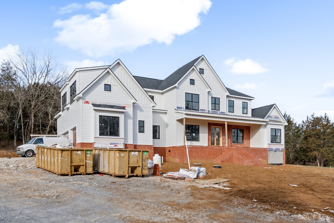
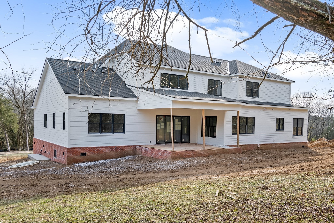
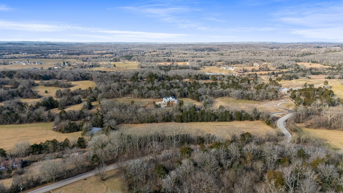
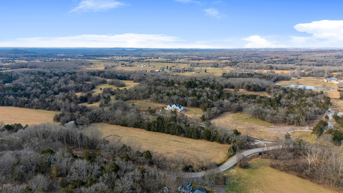
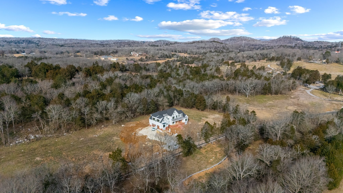
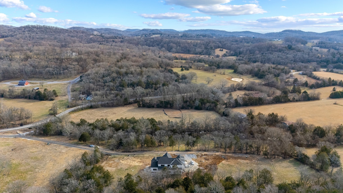
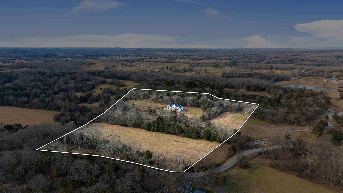
 Copyright 2025 RealTracs Solutions.
Copyright 2025 RealTracs Solutions.