$1,725,000 - 6101 Belle Rive Dr, Brentwood
- 4
- Bedrooms
- 4
- Baths
- 3,858
- SQ. Feet
- 1.07
- Acres
Stunning Renovated Home in One of Brentwood’s Premier Communities This beautifully renovated home (2021) sits on over an acre in one of Brentwood’s most sought-after developments. From the moment you step inside, you’ll be captivated by the show-stopping 17-foot quartzite waterfall island, complemented by Fulgor-Milano appliances and sleek, modern finishes throughout. The home features designer lighting, updated ductwork, HVAC systems, roof, and water heater — all under 5 years old — offering peace of mind and energy efficiency. Step into the glassed-in Florida Room, perfect for enjoying your morning coffee year-round, or relax in the expansive bonus room upstairs, ideal for gaming, a media lounge, or a playroom. Outdoors, the fully fenced and turfed section of the yard creates a private paradise for children and pets, while the entire lot spans over an acre of usable, lush space. Additional highlights include: • 3-car garage, with an EV charging outlet • Open-concept living spaces designed for entertaining • Premium finishes throughout
Essential Information
-
- MLS® #:
- 2778629
-
- Price:
- $1,725,000
-
- Bedrooms:
- 4
-
- Bathrooms:
- 4.00
-
- Full Baths:
- 4
-
- Square Footage:
- 3,858
-
- Acres:
- 1.07
-
- Year Built:
- 1980
-
- Type:
- Residential
-
- Sub-Type:
- Single Family Residence
-
- Style:
- Traditional
-
- Status:
- Active
Community Information
-
- Address:
- 6101 Belle Rive Dr
-
- Subdivision:
- Belle Rive
-
- City:
- Brentwood
-
- County:
- Williamson County, TN
-
- State:
- TN
-
- Zip Code:
- 37027
Amenities
-
- Utilities:
- Water Available
-
- Parking Spaces:
- 3
-
- # of Garages:
- 3
-
- Garages:
- Garage Door Opener, Garage Faces Side
Interior
-
- Interior Features:
- Kitchen Island
-
- Appliances:
- Dishwasher, Disposal, Dryer, Microwave, Refrigerator, Stainless Steel Appliance(s), Washer, Built-In Electric Oven, Built-In Gas Range
-
- Heating:
- Central
-
- Cooling:
- Central Air
-
- Fireplace:
- Yes
-
- # of Fireplaces:
- 1
-
- # of Stories:
- 2
Exterior
-
- Construction:
- Fiber Cement, Brick
School Information
-
- Elementary:
- Scales Elementary
-
- Middle:
- Brentwood Middle School
-
- High:
- Brentwood High School
Additional Information
-
- Date Listed:
- January 18th, 2025
-
- Days on Market:
- 287
Listing Details
- Listing Office:
- Onward Real Estate
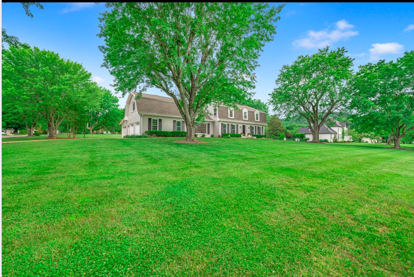
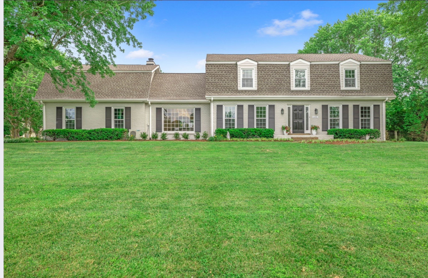
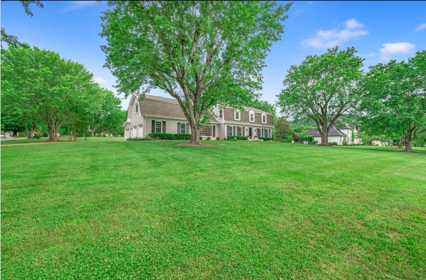
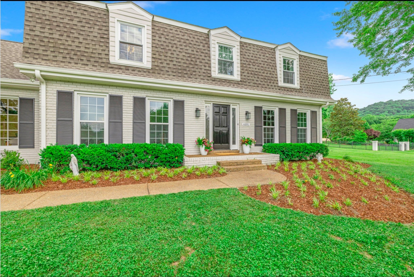
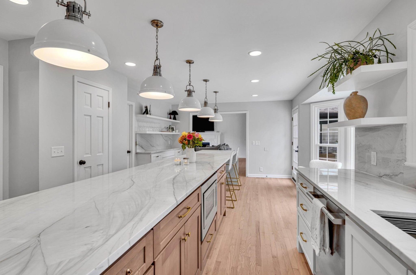
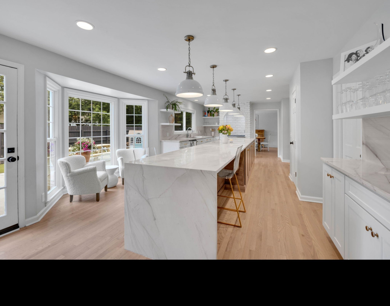
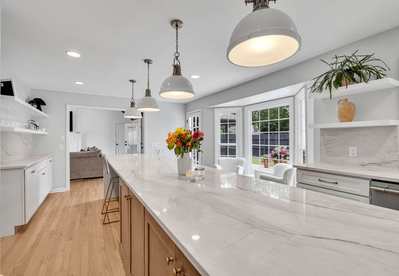
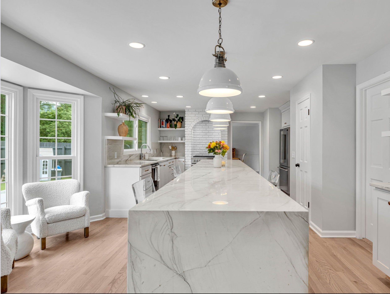
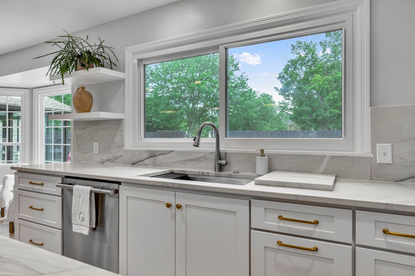
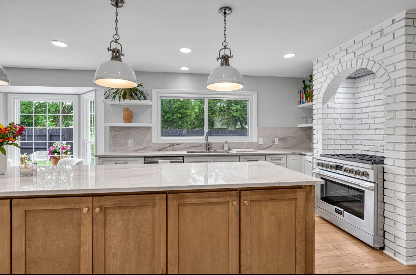
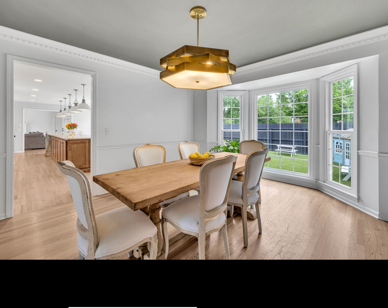
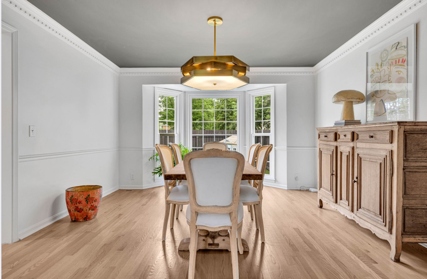
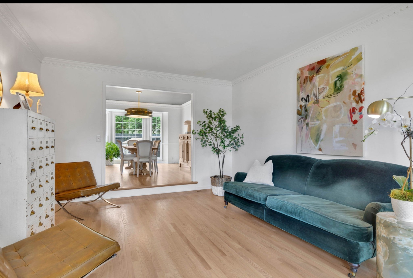
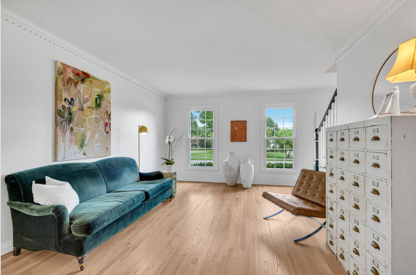
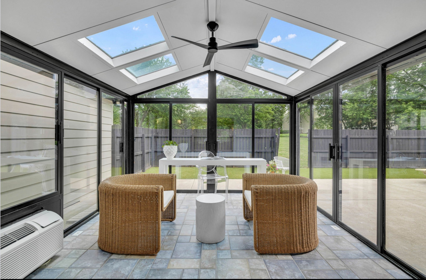
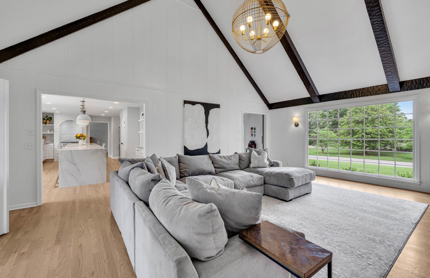
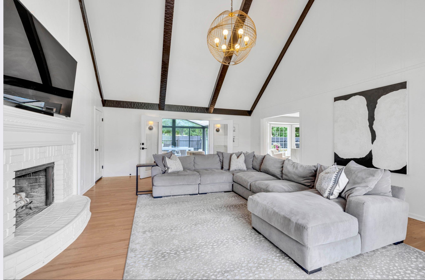
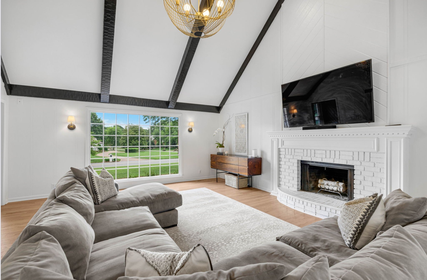
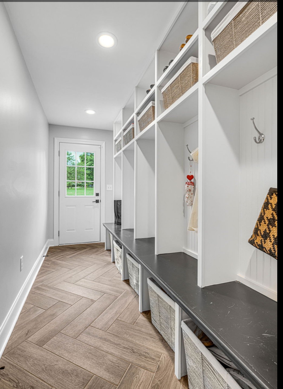
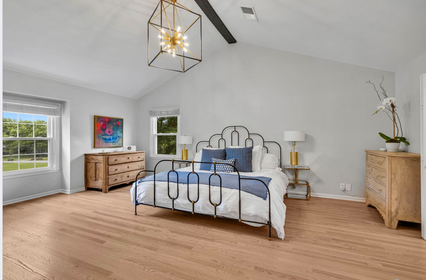
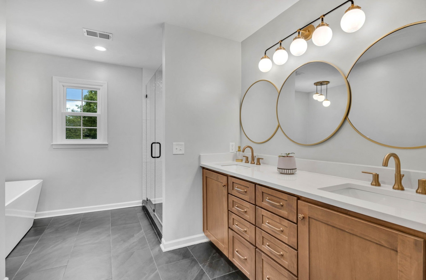
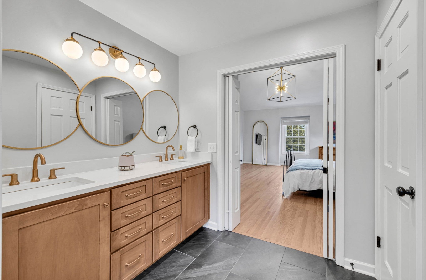
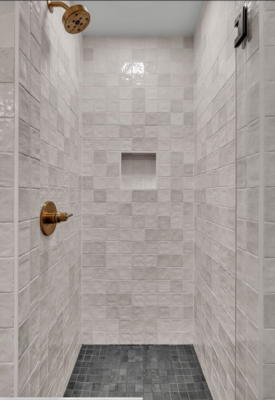
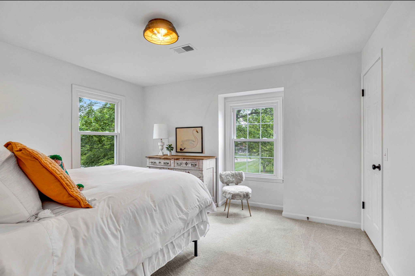
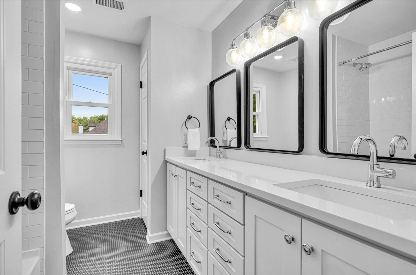
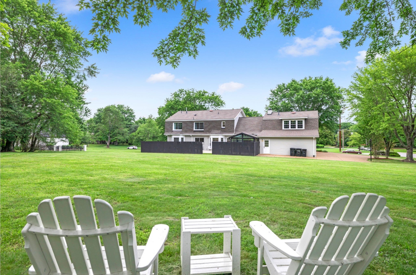
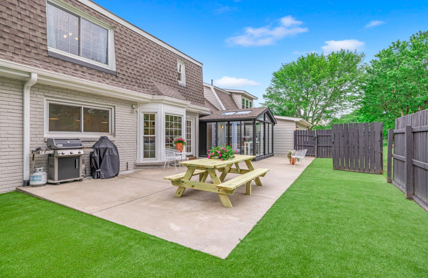
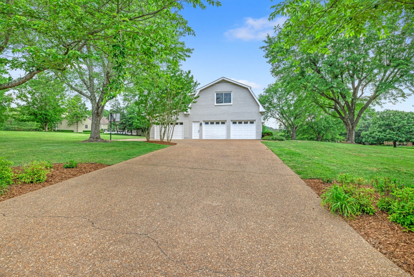
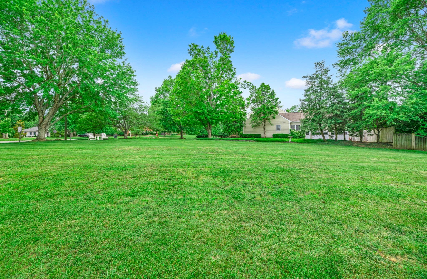
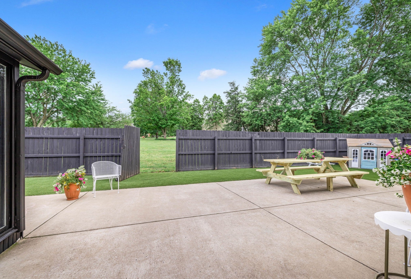
 Copyright 2025 RealTracs Solutions.
Copyright 2025 RealTracs Solutions.