$2,690,000 - 3899 Belmont Blvd, Nashville
- 5
- Bedrooms
- 6
- Baths
- 6,560
- SQ. Feet
- 0.6
- Acres
Tucked away on the prestigious Belmont Blvd, this exquisite new construction redefines luxury living. Thoughtfully designed with elegance in mind, the home boasts 5 bedrooms, including two serene primary suites that offer the ultimate escape. The heart of the home is the gourmet kitchen, where white oak cabinetry, sleek Dekton countertops, and Thermador appliances come together to create a space as functional as it is beautiful. A two-story great room anchors the home with its soaring ceilings, while a second expansive living area invites effortless entertaining. Dual staircases and laundry rooms on both levels ensure comfort and convenience throughout. Located in the coveted Green Hills area, this exceptional residence, crafted by renowned designer Jessica Freeman, is a rare opportunity to embrace timeless sophistication and modern living.
Essential Information
-
- MLS® #:
- 2778536
-
- Price:
- $2,690,000
-
- Bedrooms:
- 5
-
- Bathrooms:
- 6.00
-
- Full Baths:
- 5
-
- Half Baths:
- 2
-
- Square Footage:
- 6,560
-
- Acres:
- 0.60
-
- Year Built:
- 2024
-
- Type:
- Residential
-
- Sub-Type:
- Horizontal Property Regime - Detached
-
- Style:
- Traditional
-
- Status:
- Under Contract - Not Showing
Community Information
-
- Address:
- 3899 Belmont Blvd
-
- Subdivision:
- Green Hills
-
- City:
- Nashville
-
- County:
- Davidson County, TN
-
- State:
- TN
-
- Zip Code:
- 37215
Amenities
-
- Utilities:
- Water Available, Cable Connected
-
- Parking Spaces:
- 2
-
- # of Garages:
- 2
-
- Garages:
- Garage Door Opener, Garage Faces Side, Driveway
Interior
-
- Interior Features:
- Ceiling Fan(s), Pantry, Smart Thermostat, Storage, Walk-In Closet(s), Wet Bar, Primary Bedroom Main Floor, High Speed Internet
-
- Appliances:
- Dishwasher, Disposal, Dryer, Freezer, Refrigerator, Washer, Built-In Gas Oven, Built-In Gas Range, Water Purifier
-
- Heating:
- Central, Furnace, Heat Pump
-
- Cooling:
- Central Air, Electric
-
- Fireplace:
- Yes
-
- # of Fireplaces:
- 2
-
- # of Stories:
- 2
Exterior
-
- Lot Description:
- Corner Lot, Level
-
- Roof:
- Shingle
-
- Construction:
- Brick
School Information
-
- Elementary:
- Percy Priest Elementary
-
- Middle:
- John Trotwood Moore Middle
-
- High:
- Hillsboro Comp High School
Additional Information
-
- Date Listed:
- January 15th, 2025
-
- Days on Market:
- 71
Listing Details
- Listing Office:
- Compass Re
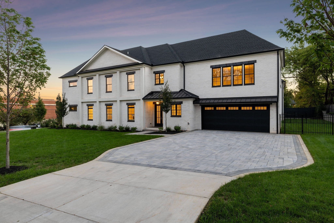
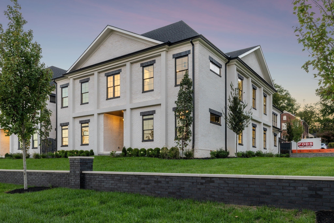
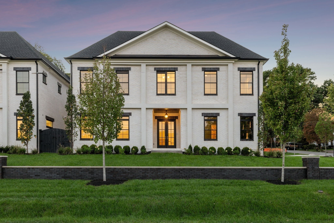
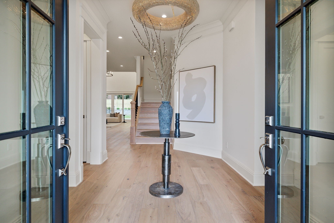
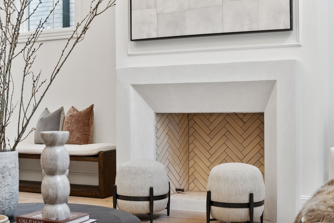
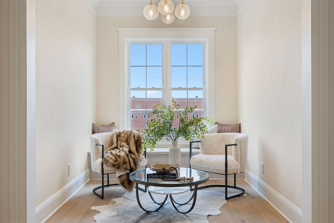
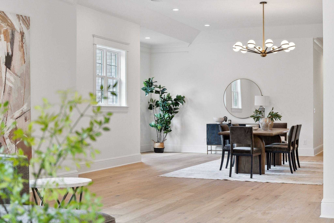
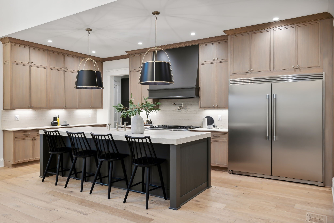
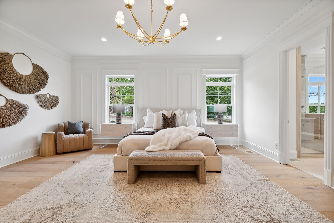
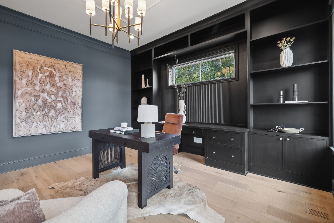
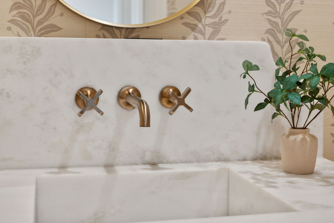
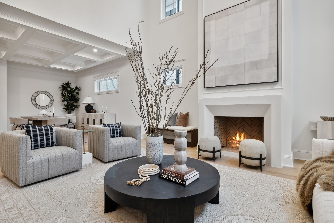
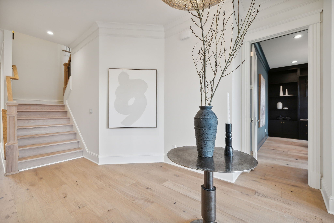
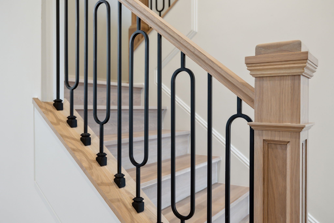
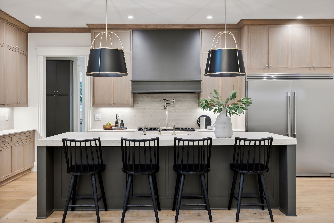
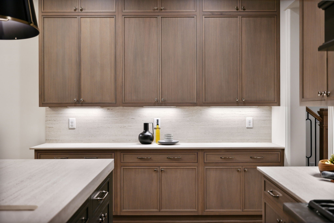
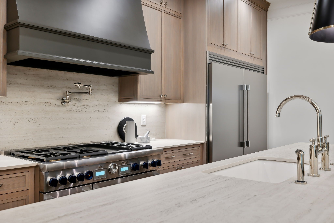
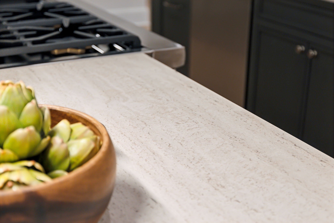
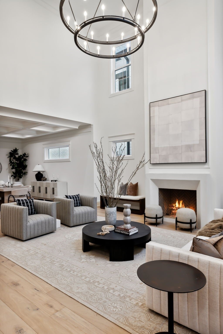
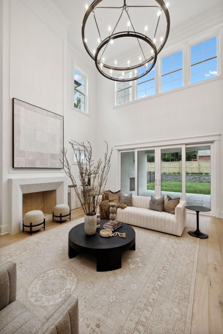
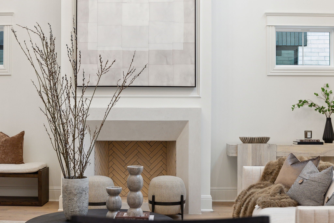
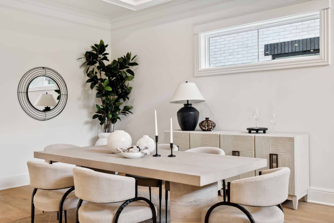
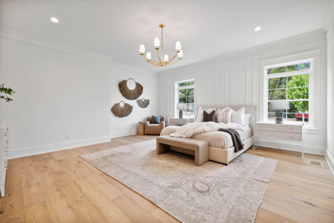
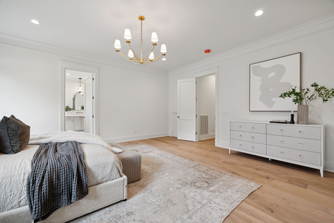
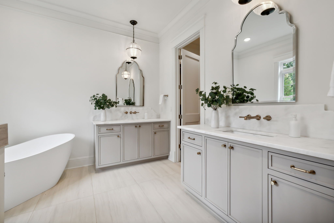
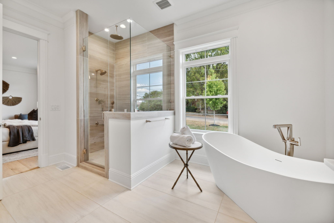
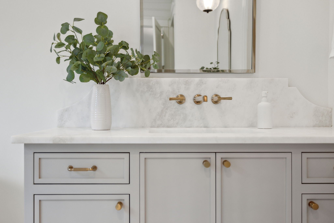
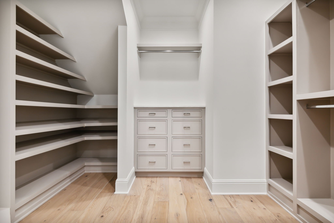
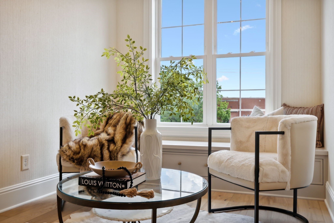
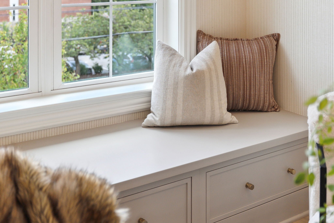
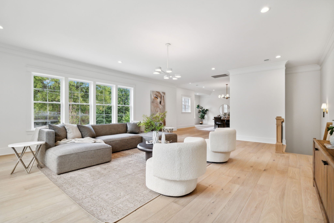
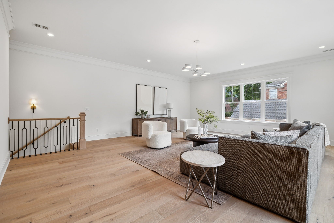
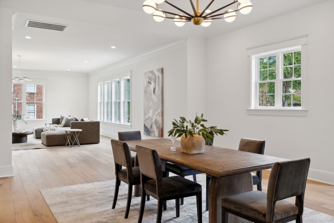
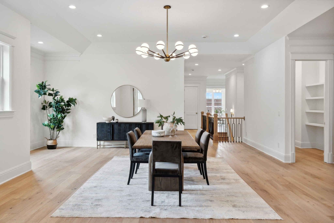
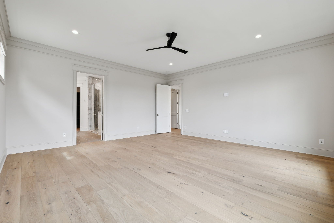
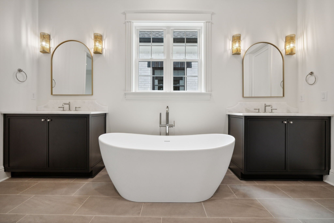
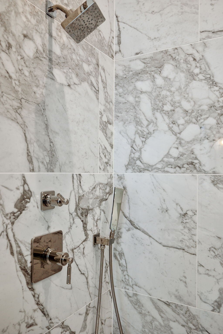
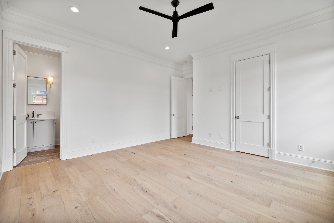
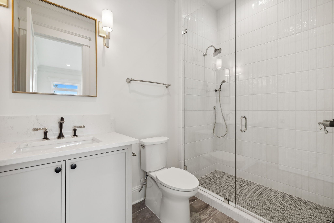
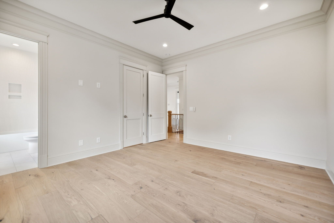

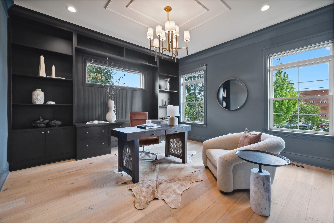
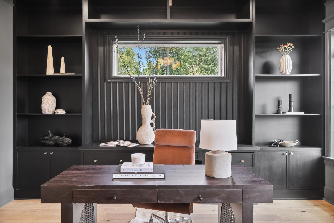
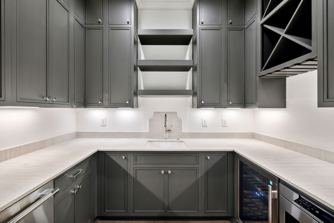
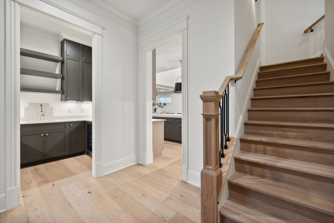
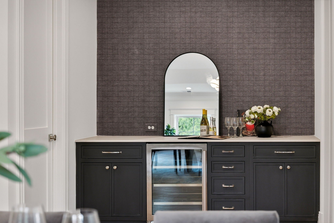
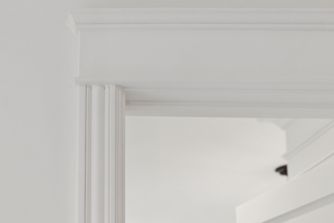
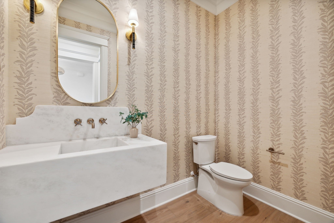
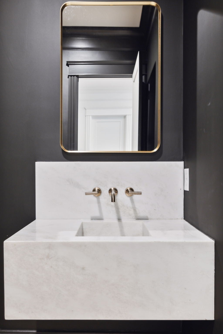
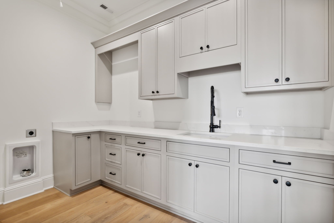
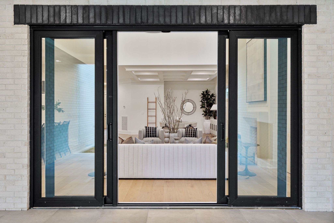
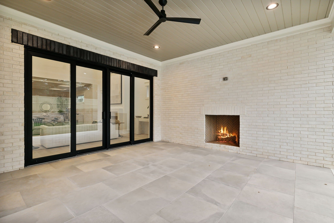
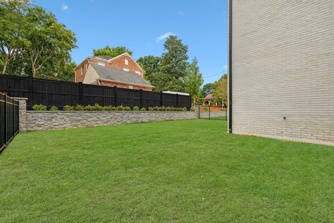
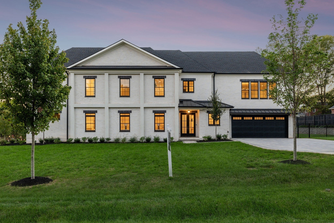
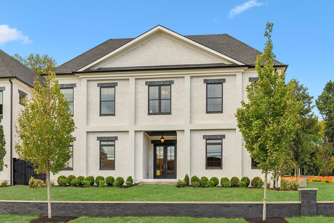
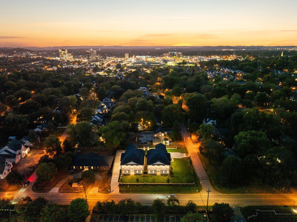
 Copyright 2025 RealTracs Solutions.
Copyright 2025 RealTracs Solutions.