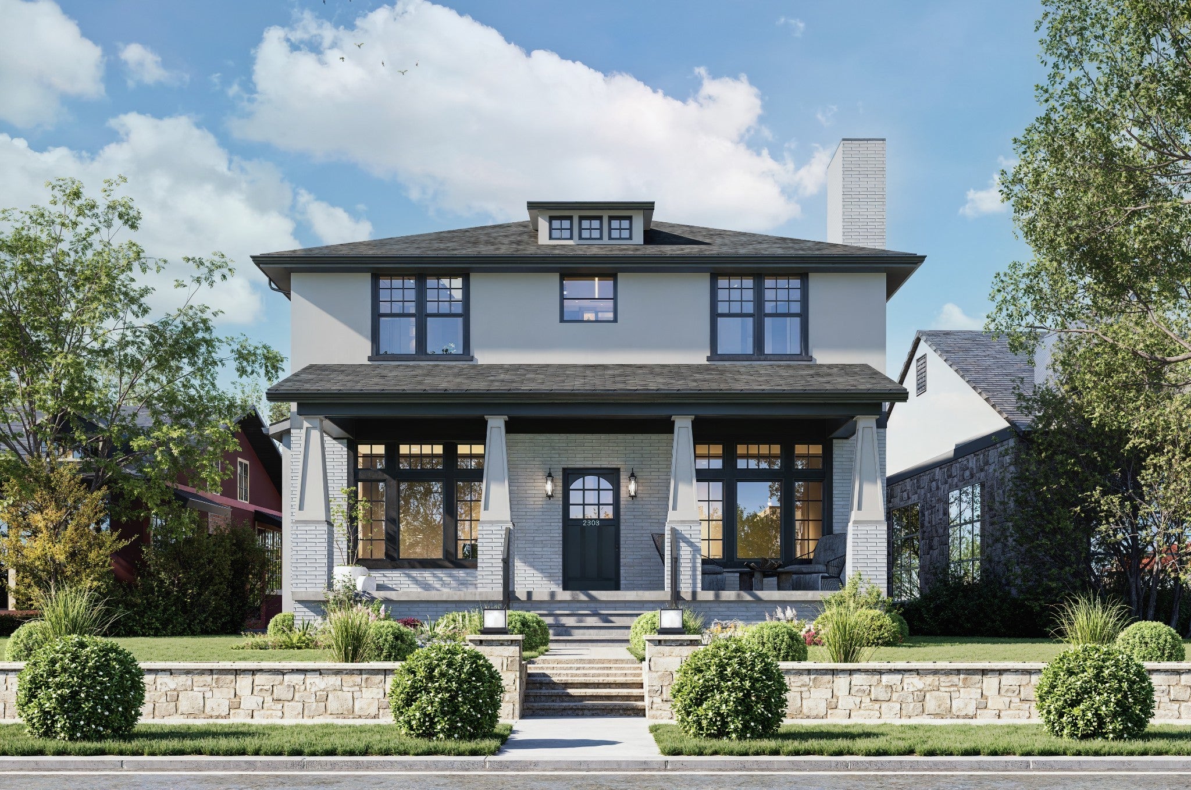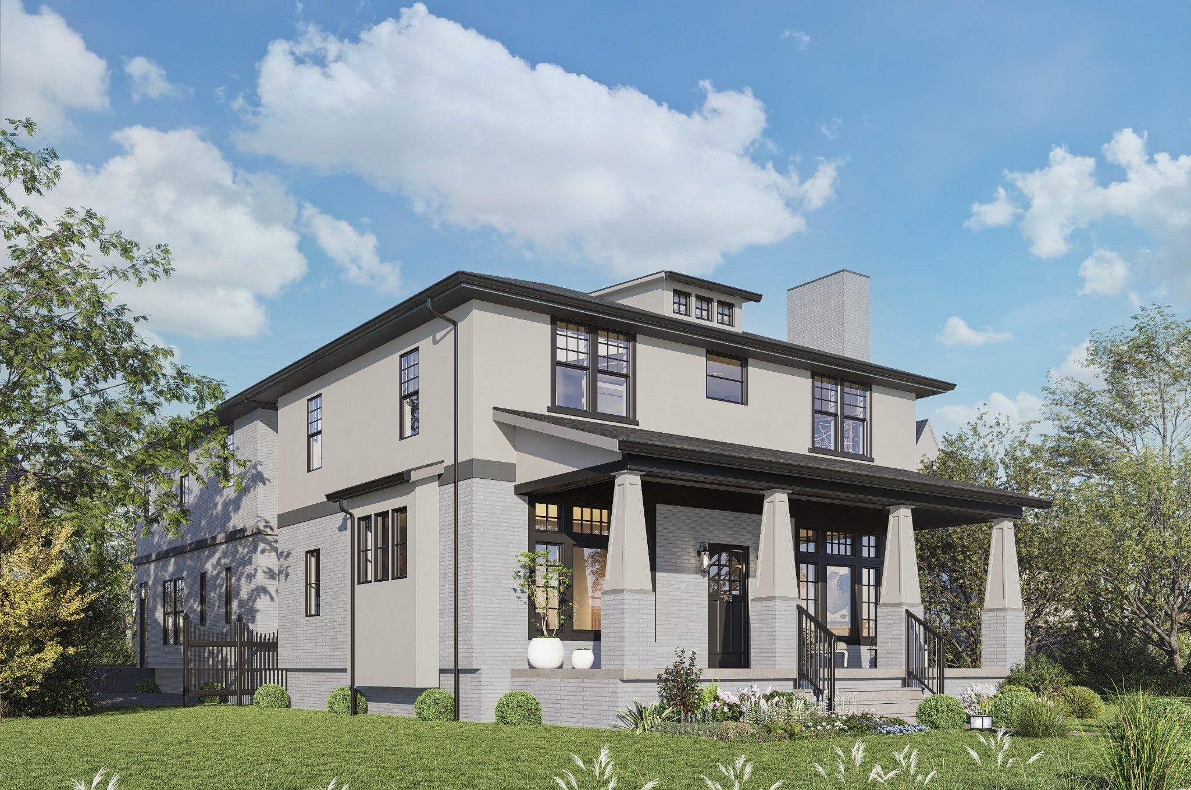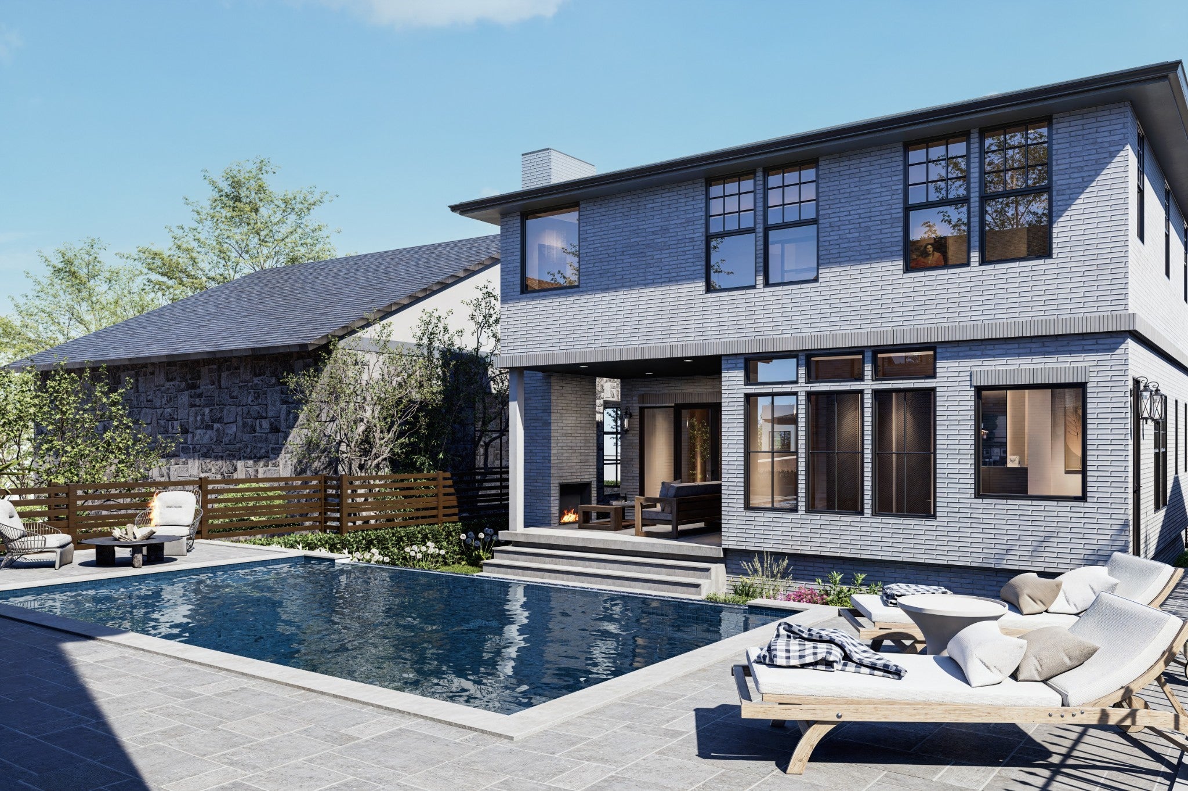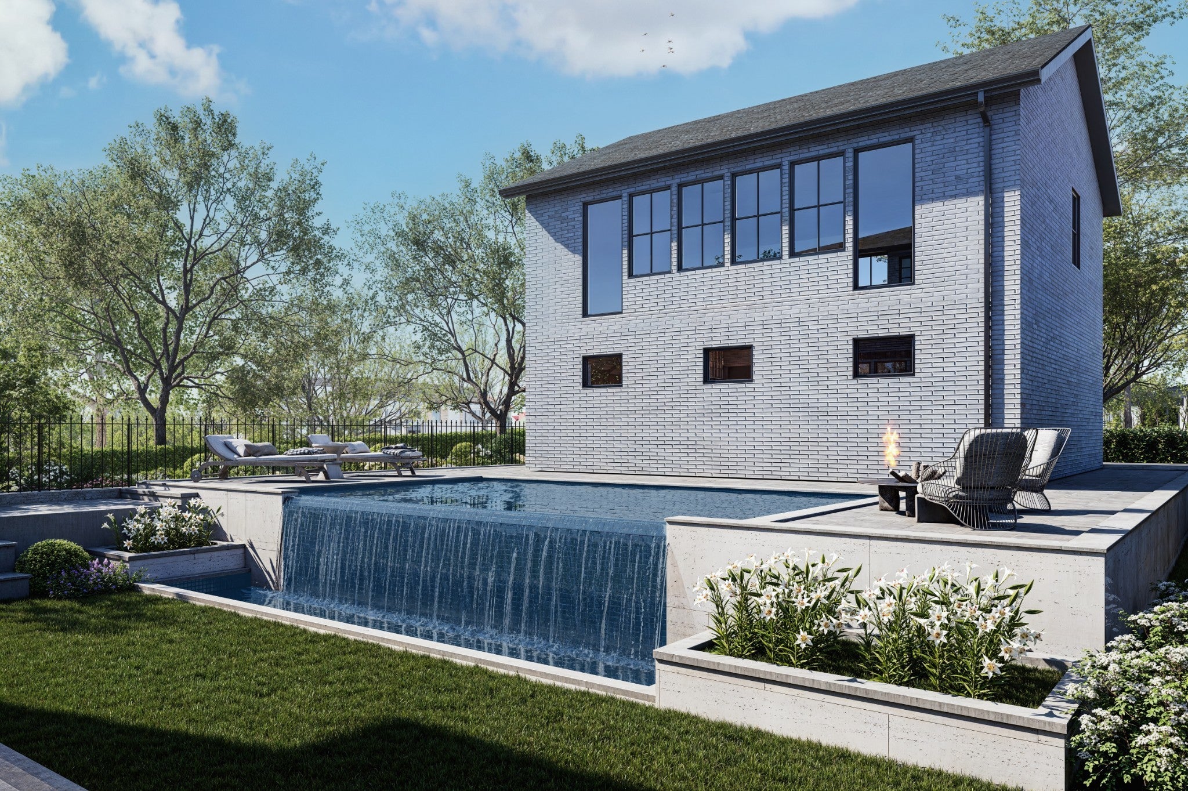$3,825,000 - 2303 Belmont Blvd, Nashville
- 6
- Bedrooms
- 7
- Baths
- 6,275
- SQ. Feet
- 0.2
- Acres
Welcome to this breathtaking historic home in the heart of the coveted Belmont-Hillsboro neighborhood on prestigious Belmont Boulevard. This iconic 4-square residence is being masterfully restored, blending timeless charm with modern luxury and impeccable craftsmanship. The main home has 5 bedrooms, an extravagant primary suite, a stunning gourmet kitchen, and light-filled living spaces adorned with the highest-end finishes. The fully built-out basement is a showstopper, a vibrant, sound padded entertainment space with a wetbar and 9'6" ceilings. Step outside to your private oasis, complete with a sparkling pool with an infinity edge and waterfall. This backyard will be your serenity. Adding versatility and value, the property includes a beautifully designed DADU. Located in one of Nashville’s most desirable neighborhoods, this home is just steps from the vibrant 12 South district, offering premier dining, shopping, and entertainment options. Rarely does a property of this caliber and location come to market. Experience the pinnacle of historic elegance and luxury living!
Essential Information
-
- MLS® #:
- 2778535
-
- Price:
- $3,825,000
-
- Bedrooms:
- 6
-
- Bathrooms:
- 7.00
-
- Full Baths:
- 6
-
- Half Baths:
- 2
-
- Square Footage:
- 6,275
-
- Acres:
- 0.20
-
- Year Built:
- 1910
-
- Type:
- Residential
-
- Sub-Type:
- Single Family Residence
-
- Style:
- Traditional
-
- Status:
- Under Contract - Showing
Community Information
-
- Address:
- 2303 Belmont Blvd
-
- Subdivision:
- Belmont
-
- City:
- Nashville
-
- County:
- Davidson County, TN
-
- State:
- TN
-
- Zip Code:
- 37212
Amenities
-
- Utilities:
- Electricity Available, Water Available, Cable Connected
-
- Parking Spaces:
- 2
-
- # of Garages:
- 2
-
- Garages:
- Alley Access
-
- Has Pool:
- Yes
-
- Pool:
- In Ground
Interior
-
- Interior Features:
- Ceiling Fan(s), Pantry, Walk-In Closet(s), Wet Bar, High Speed Internet, Kitchen Island
-
- Appliances:
- Built-In Gas Oven, Built-In Gas Range
-
- Heating:
- Central, Furnace, Natural Gas
-
- Cooling:
- Central Air, Electric
-
- Fireplace:
- Yes
-
- # of Fireplaces:
- 2
-
- # of Stories:
- 3
Exterior
-
- Exterior Features:
- Carriage/Guest House
-
- Roof:
- Shingle
-
- Construction:
- Brick, Stucco
School Information
-
- Elementary:
- Waverly-Belmont Elementary School
-
- Middle:
- John Trotwood Moore Middle
-
- High:
- Hillsboro Comp High School
Additional Information
-
- Date Listed:
- January 15th, 2025
-
- Days on Market:
- 121
Listing Details
- Listing Office:
- Compass Re




 Copyright 2025 RealTracs Solutions.
Copyright 2025 RealTracs Solutions.