$1,398,999 - 1113 N 6th St, Nashville
- 5
- Bedrooms
- 4
- Baths
- 3,157
- SQ. Feet
- 0.17
- Acres
New Construction with DADU! (Detached Dwelling Unit) -- Downstairs Primary and guest bedrooms. Step in to tasteful luxury with this well-equipped custom home in the heart of East Nashville. 3 spacious bedrooms and a bonus area upstairs. The master boasts a soaking tub, spacious shower, and a walk-in closet with stackable laundry hookups. Upstairs you'll find a full laundry, bonus area, and 3 more bedrooms. Plus, more storage upstairs should you need it for all of those halloween decorations. Sit on the screened in back porch and admire the detached 2 car garage with an upstairs 2bed/2bath DADU that you can rent out STRP / AIRB&B or save it for your best friends when they come to visit music city! In final construction, complete by 6/15/2025
Essential Information
-
- MLS® #:
- 2778512
-
- Price:
- $1,398,999
-
- Bedrooms:
- 5
-
- Bathrooms:
- 4.00
-
- Full Baths:
- 4
-
- Square Footage:
- 3,157
-
- Acres:
- 0.17
-
- Year Built:
- 2025
-
- Type:
- Residential
-
- Sub-Type:
- Single Family Residence
-
- Style:
- Traditional
-
- Status:
- Active
Community Information
-
- Address:
- 1113 N 6th St
-
- Subdivision:
- Oakwood Park
-
- City:
- Nashville
-
- County:
- Davidson County, TN
-
- State:
- TN
-
- Zip Code:
- 37207
Amenities
-
- Utilities:
- Water Available
-
- Parking Spaces:
- 2
-
- # of Garages:
- 2
-
- Garages:
- Detached
Interior
-
- Interior Features:
- Ceiling Fan(s), Pantry, Walk-In Closet(s), Primary Bedroom Main Floor, Kitchen Island
-
- Appliances:
- Dishwasher, Disposal, Microwave
-
- Heating:
- Central, Electric
-
- Cooling:
- Central Air, Electric
-
- Fireplace:
- Yes
-
- # of Fireplaces:
- 1
-
- # of Stories:
- 2
Exterior
-
- Exterior Features:
- Carriage/Guest House
-
- Lot Description:
- Level
-
- Roof:
- Asphalt
-
- Construction:
- Brick
School Information
-
- Elementary:
- Shwab Elementary
-
- Middle:
- Jere Baxter Middle
-
- High:
- Maplewood Comp High School
Additional Information
-
- Date Listed:
- January 15th, 2025
-
- Days on Market:
- 143
Listing Details
- Listing Office:
- Suburban Cowboys Llc
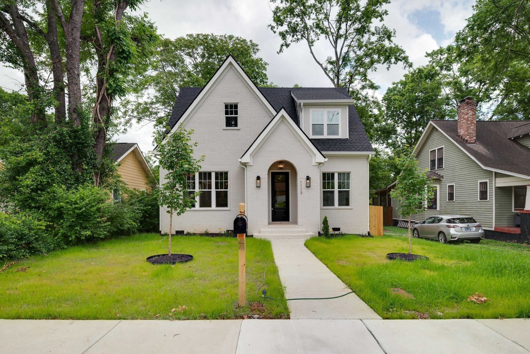

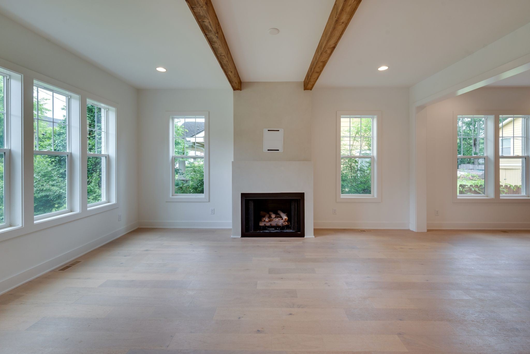




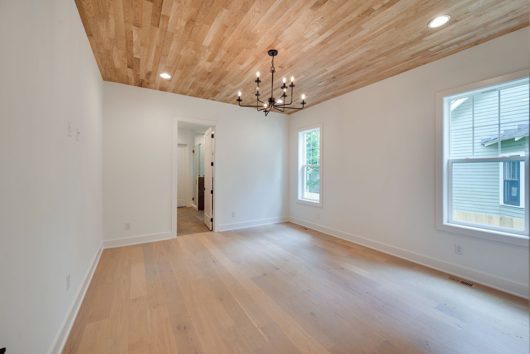
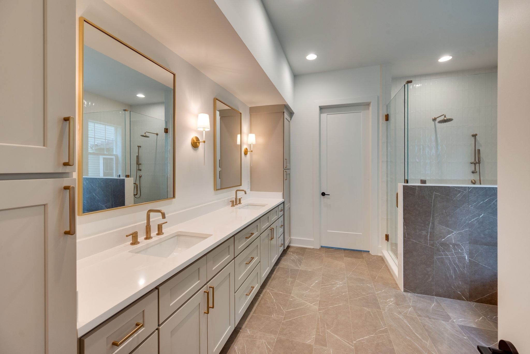

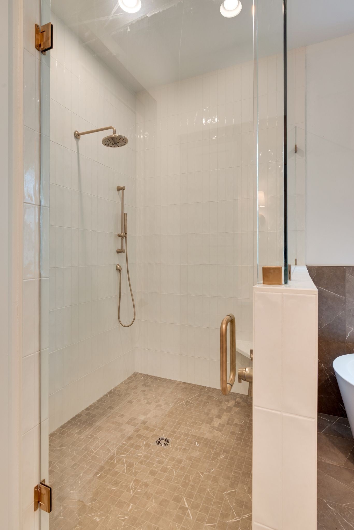


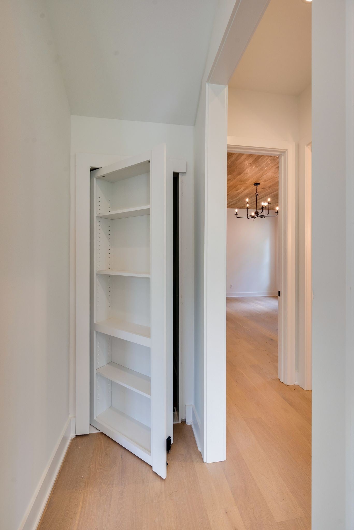

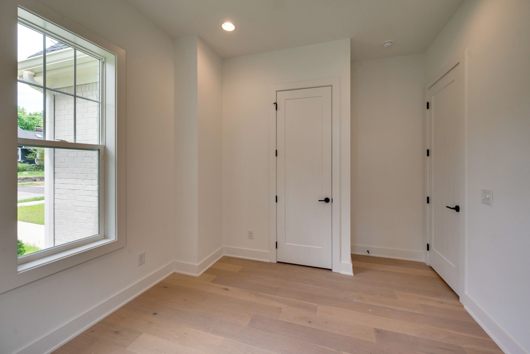
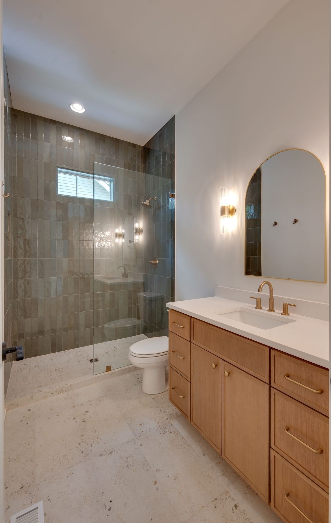
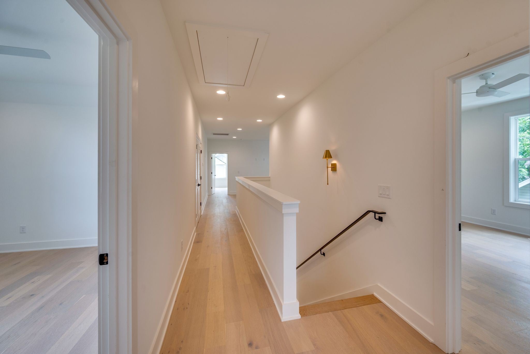

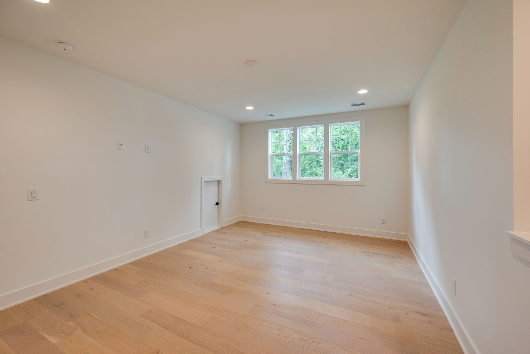

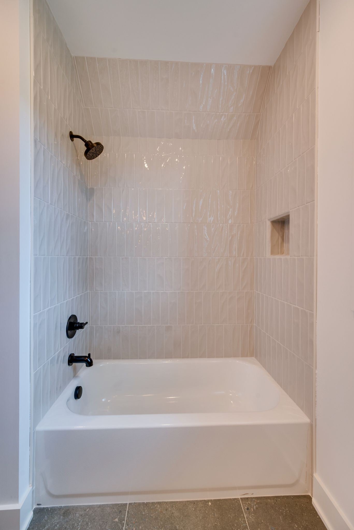

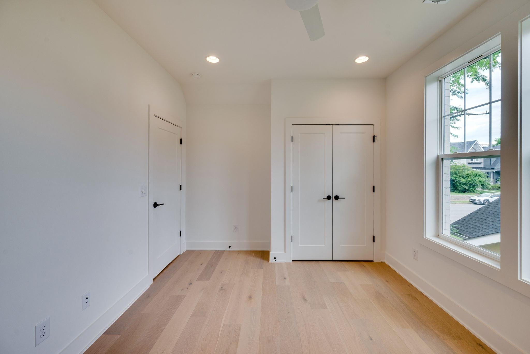







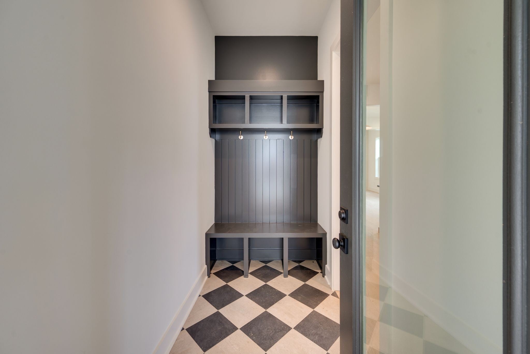


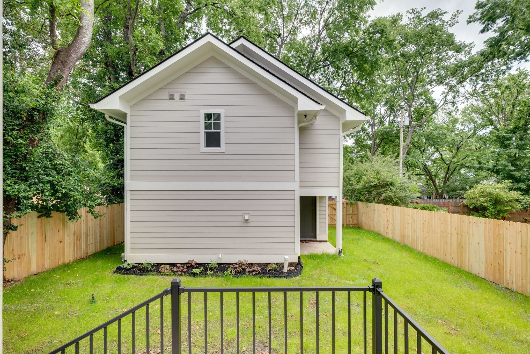

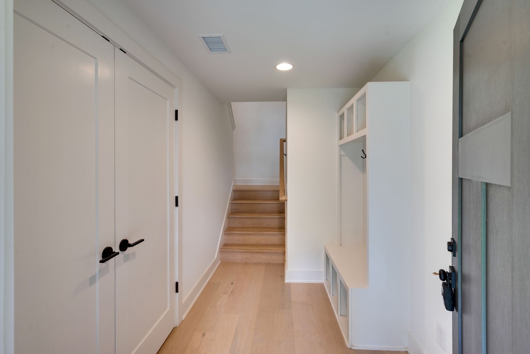
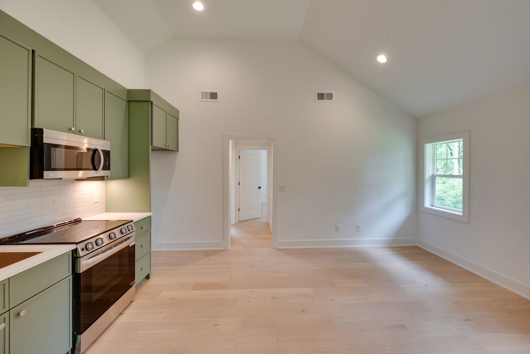








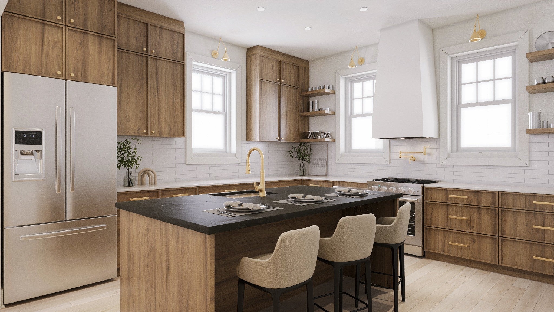

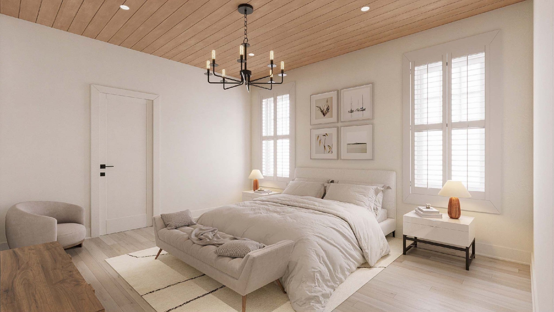
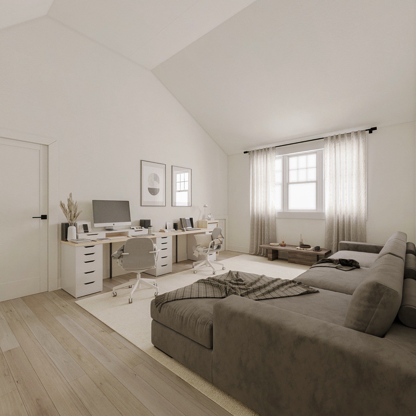

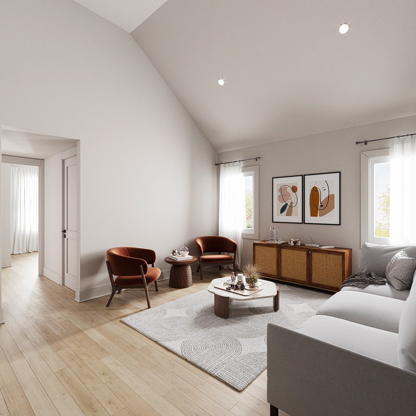


 Copyright 2025 RealTracs Solutions.
Copyright 2025 RealTracs Solutions.