$1,799,000 - 5858 Cloverland Dr, Brentwood
- 6
- Bedrooms
- 6½
- Baths
- 7,508
- SQ. Feet
- 1.97
- Acres
Welcome to this Brentwood residence on nearly two acres of beautifully landscaped grounds. This home features three primary suites—one on each level—ensuring ample space and privacy. All three floors have laundry hookups for convenience. Multiple living and sitting rooms invite relaxation, complemented by a cozy fireplace in the main living room. The heart of the home boasts a chef’s kitchen with new appliances, marble countertops, and a butler’s pantry. The huge basement includes a kitchen and is perfect for in-law quarters. Above the garage, a rec room with a full bath offers additional living space, with back stairs leading down to the kitchen. Enjoy the elegant entryway with a curved staircase, wood floors, and tray ceilings throughout. The back driveway accommodates an RV with a hookup, plus two separate garages. Unwind on the covered back deck or in the circular driveway with a charming fountain. At&T fiber Optic available. Recent updates include full deck re-staining and wall repairs. This home is being sold as-is with no repairs made by sellers... don't miss the opportunity to renovate this house and it your home. Also, sellers are open to entertaining rent-to-own terms, depending on the structure and strength of the offer. Any agreement would be subject to mutual consent and must be reviewed and approved by all parties and their respective legal counsel.
Essential Information
-
- MLS® #:
- 2778481
-
- Price:
- $1,799,000
-
- Bedrooms:
- 6
-
- Bathrooms:
- 6.50
-
- Full Baths:
- 6
-
- Half Baths:
- 1
-
- Square Footage:
- 7,508
-
- Acres:
- 1.97
-
- Year Built:
- 2003
-
- Type:
- Residential
-
- Sub-Type:
- Single Family Residence
-
- Style:
- Traditional
-
- Status:
- Active
Community Information
-
- Address:
- 5858 Cloverland Dr
-
- Subdivision:
- None
-
- City:
- Brentwood
-
- County:
- Davidson County, TN
-
- State:
- TN
-
- Zip Code:
- 37027
Amenities
-
- Utilities:
- Electricity Available, Water Available
-
- Parking Spaces:
- 4
-
- # of Garages:
- 4
-
- Garages:
- Garage Door Opener, Garage Faces Rear, Circular Driveway, Driveway
Interior
-
- Interior Features:
- Ceiling Fan(s), Central Vacuum, Entrance Foyer, Extra Closets, In-Law Floorplan, Storage, Walk-In Closet(s), Primary Bedroom Main Floor, High Speed Internet, Kitchen Island
-
- Appliances:
- Dishwasher, Microwave, Refrigerator, Double Oven, Electric Oven, Built-In Electric Range
-
- Heating:
- Natural Gas
-
- Cooling:
- Dual, Electric
-
- Fireplace:
- Yes
-
- # of Fireplaces:
- 2
-
- # of Stories:
- 3
Exterior
-
- Lot Description:
- Cleared, Level, Private
-
- Roof:
- Shingle
-
- Construction:
- Brick, Vinyl Siding
School Information
-
- Elementary:
- Granbery Elementary
-
- Middle:
- William Henry Oliver Middle
-
- High:
- John Overton Comp High School
Additional Information
-
- Date Listed:
- January 15th, 2025
-
- Days on Market:
- 185
Listing Details
- Listing Office:
- Simple Real Estate - Keller Williams
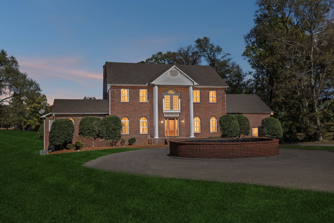

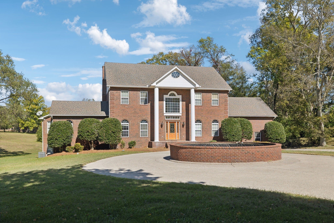
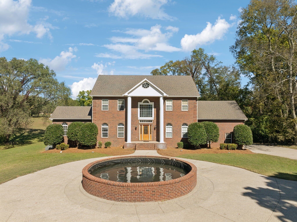
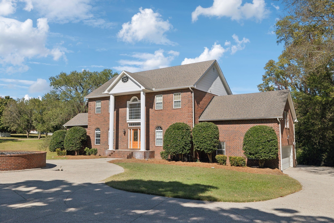
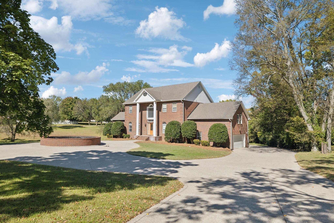
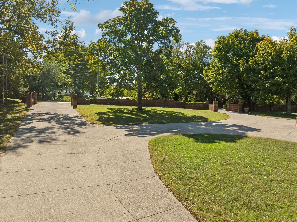
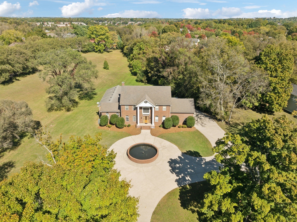
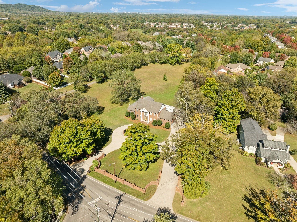
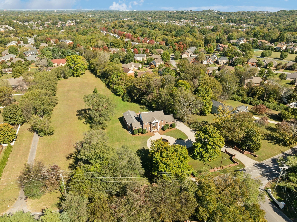
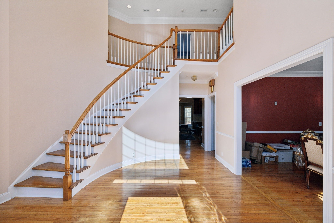
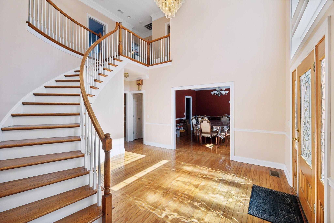
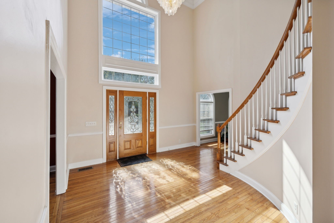
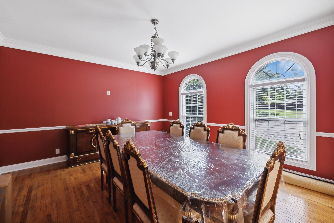
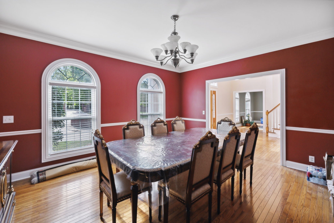
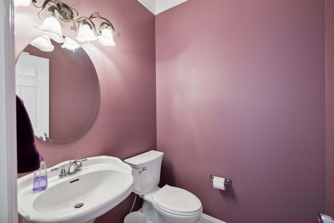
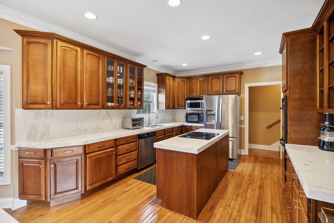
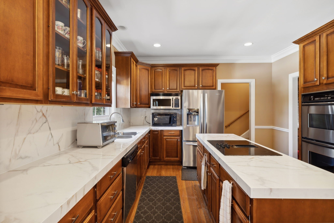
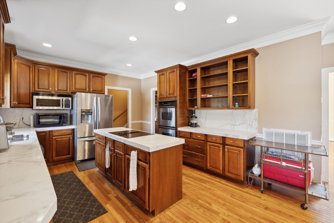
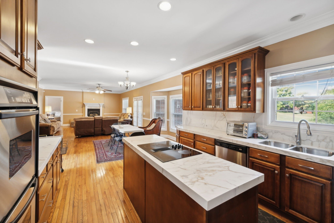
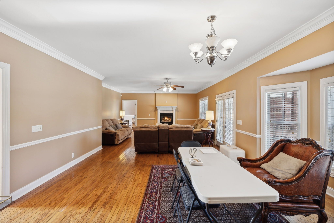
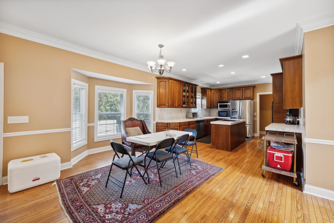
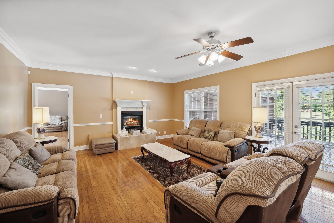
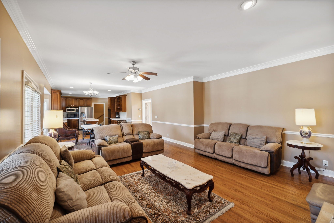
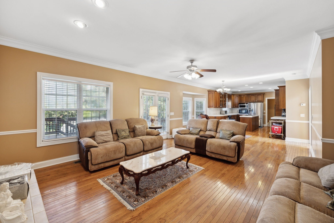
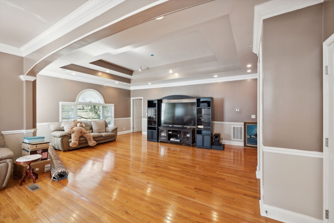
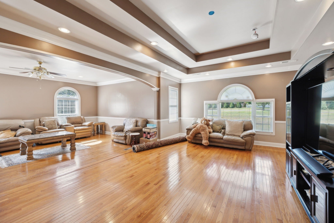
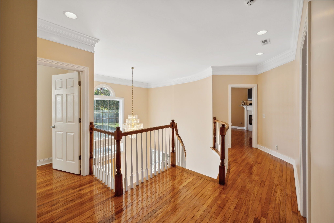
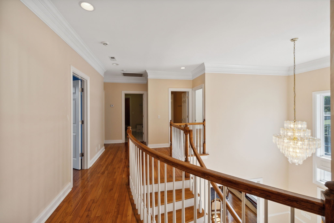
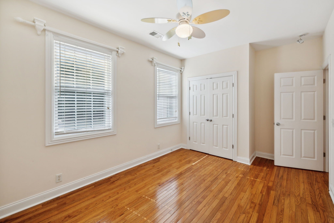
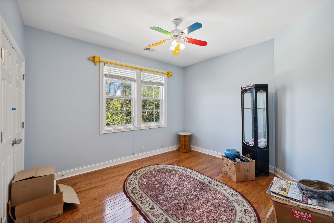
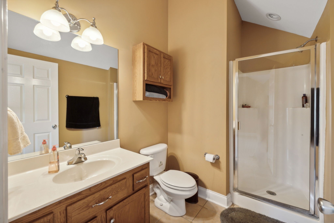
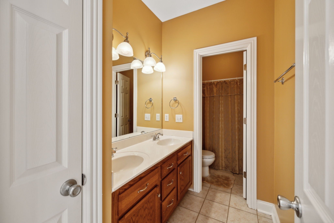
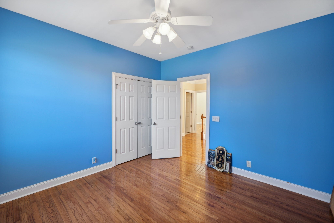
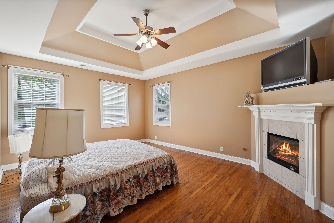
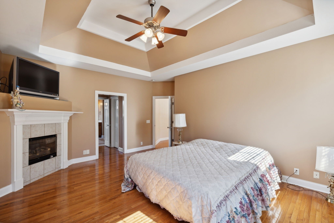
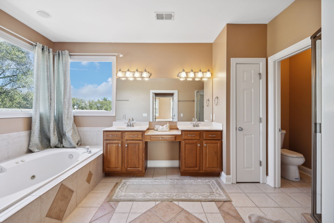
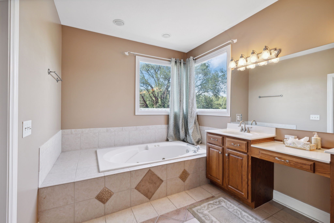
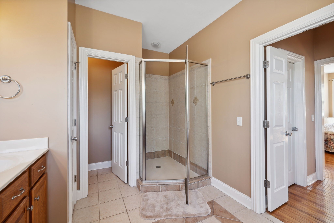
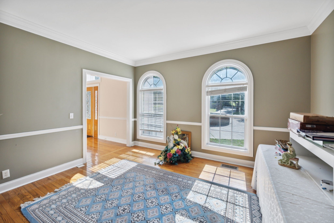
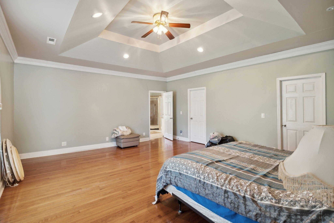
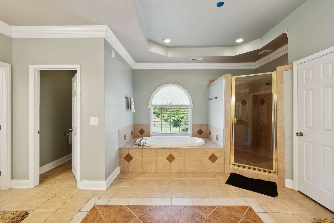
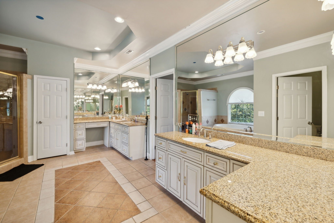
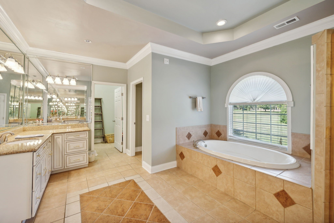
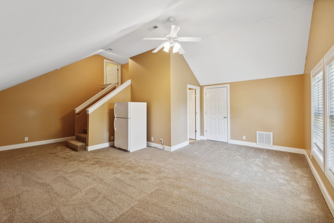
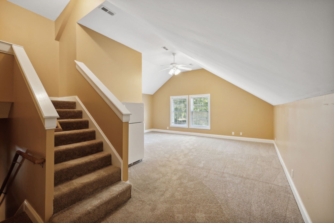
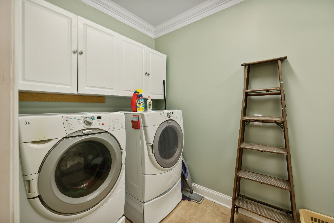

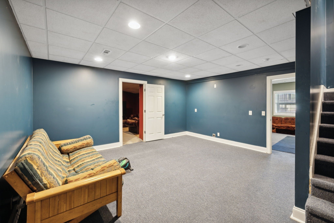
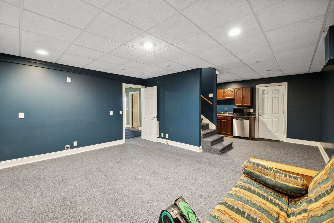
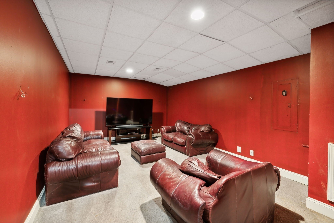
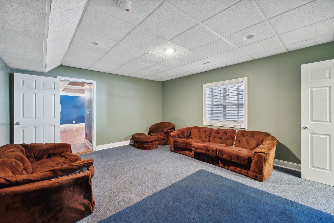
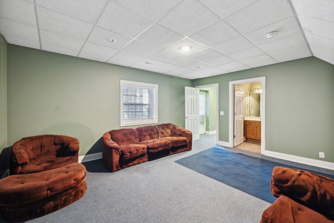
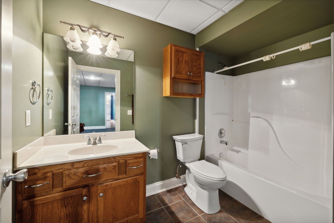
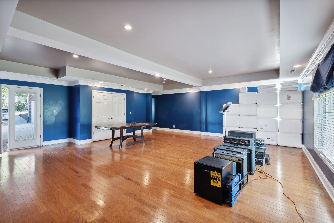
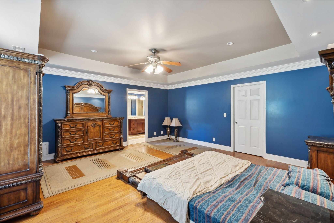
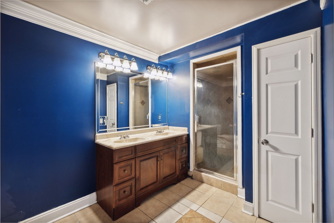
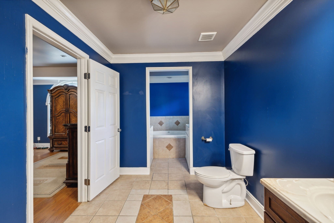
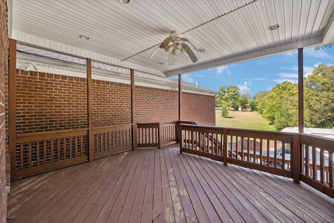
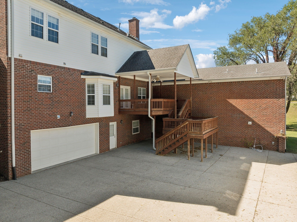
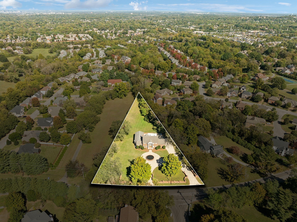
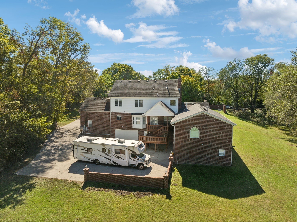
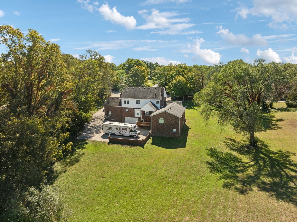
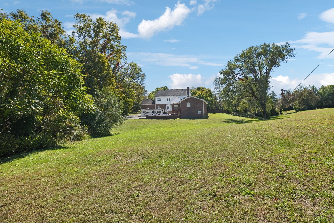
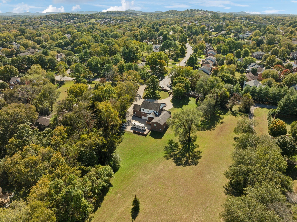
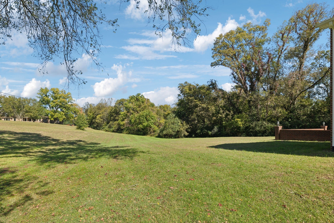
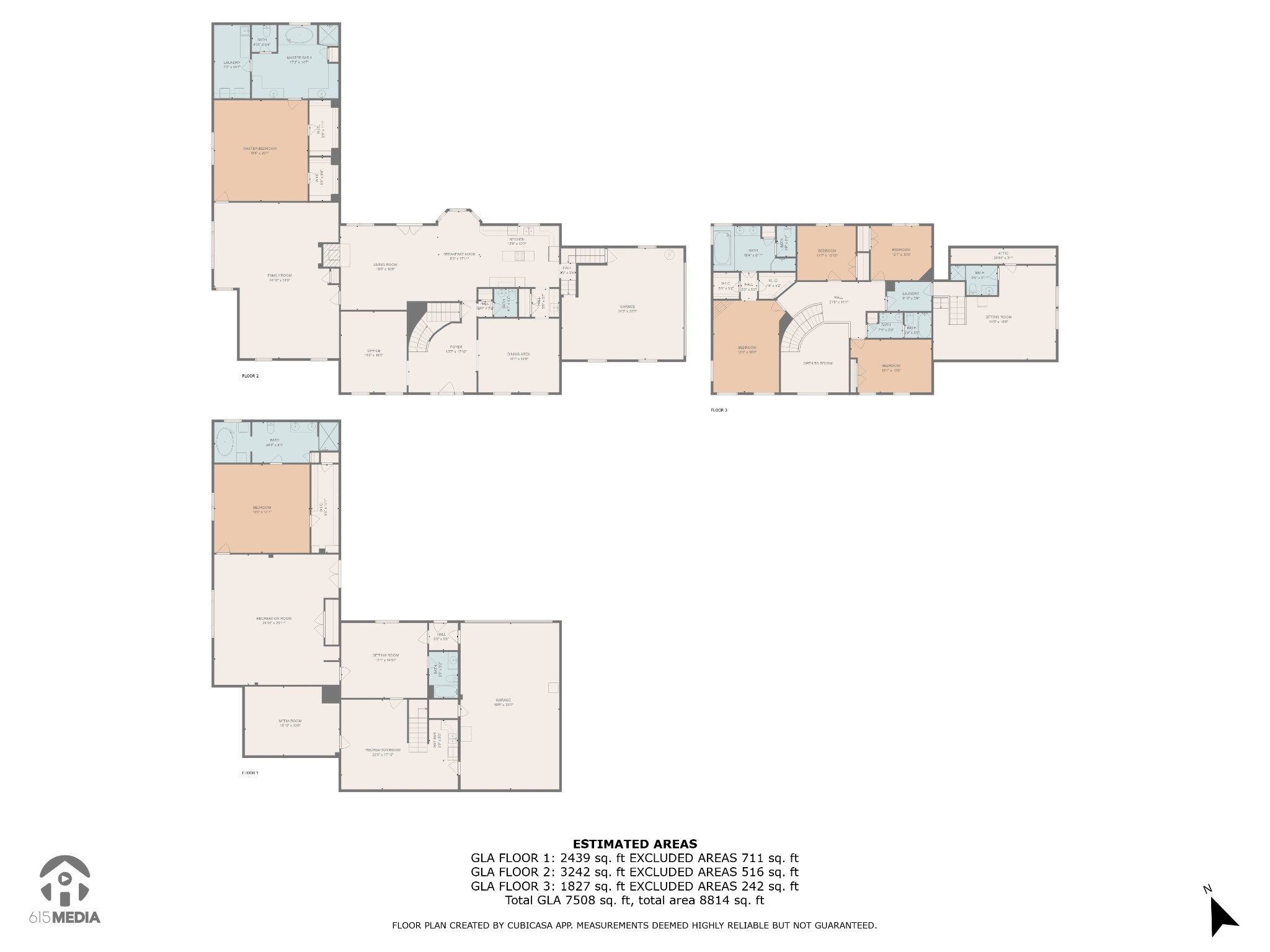
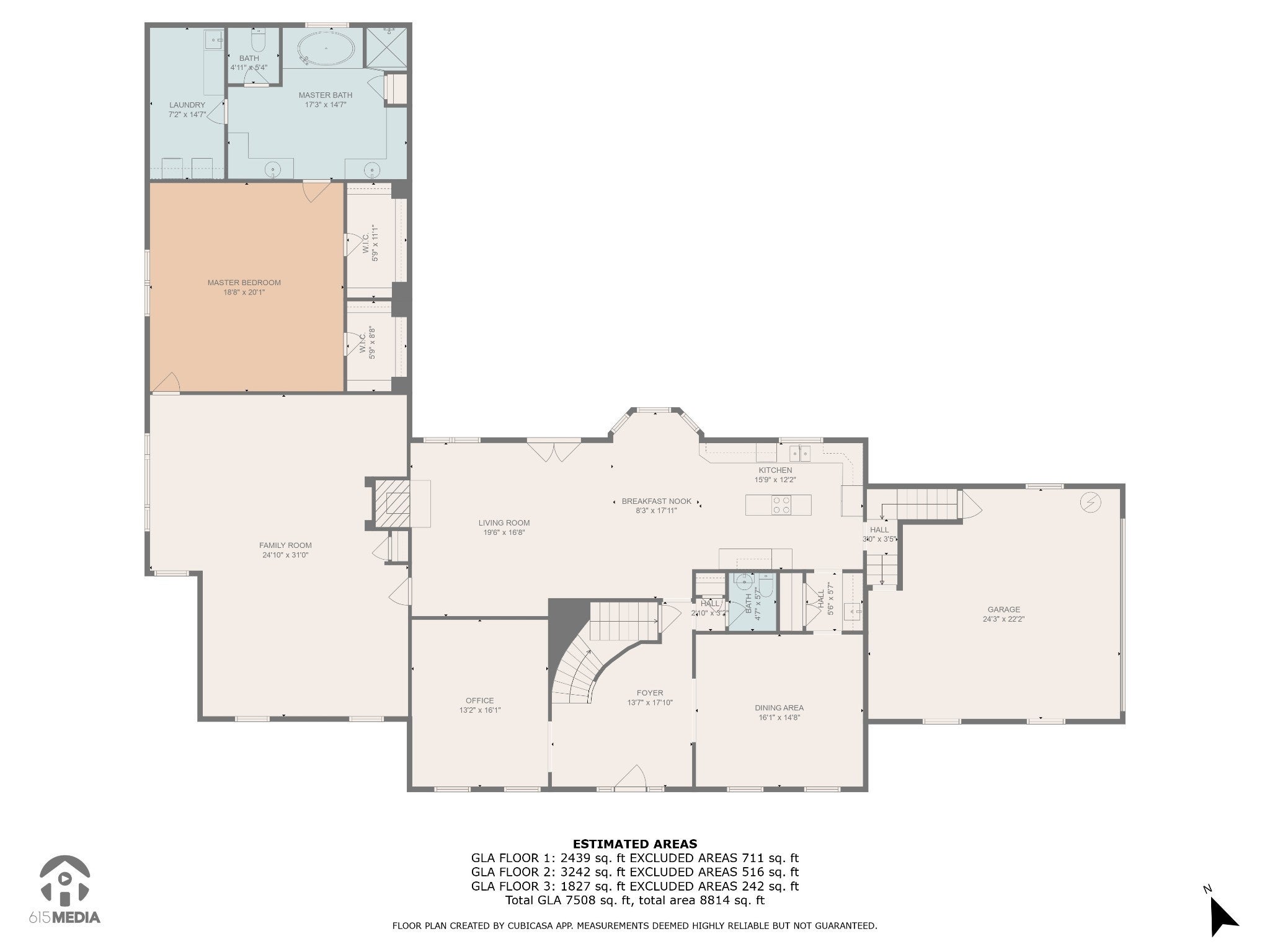
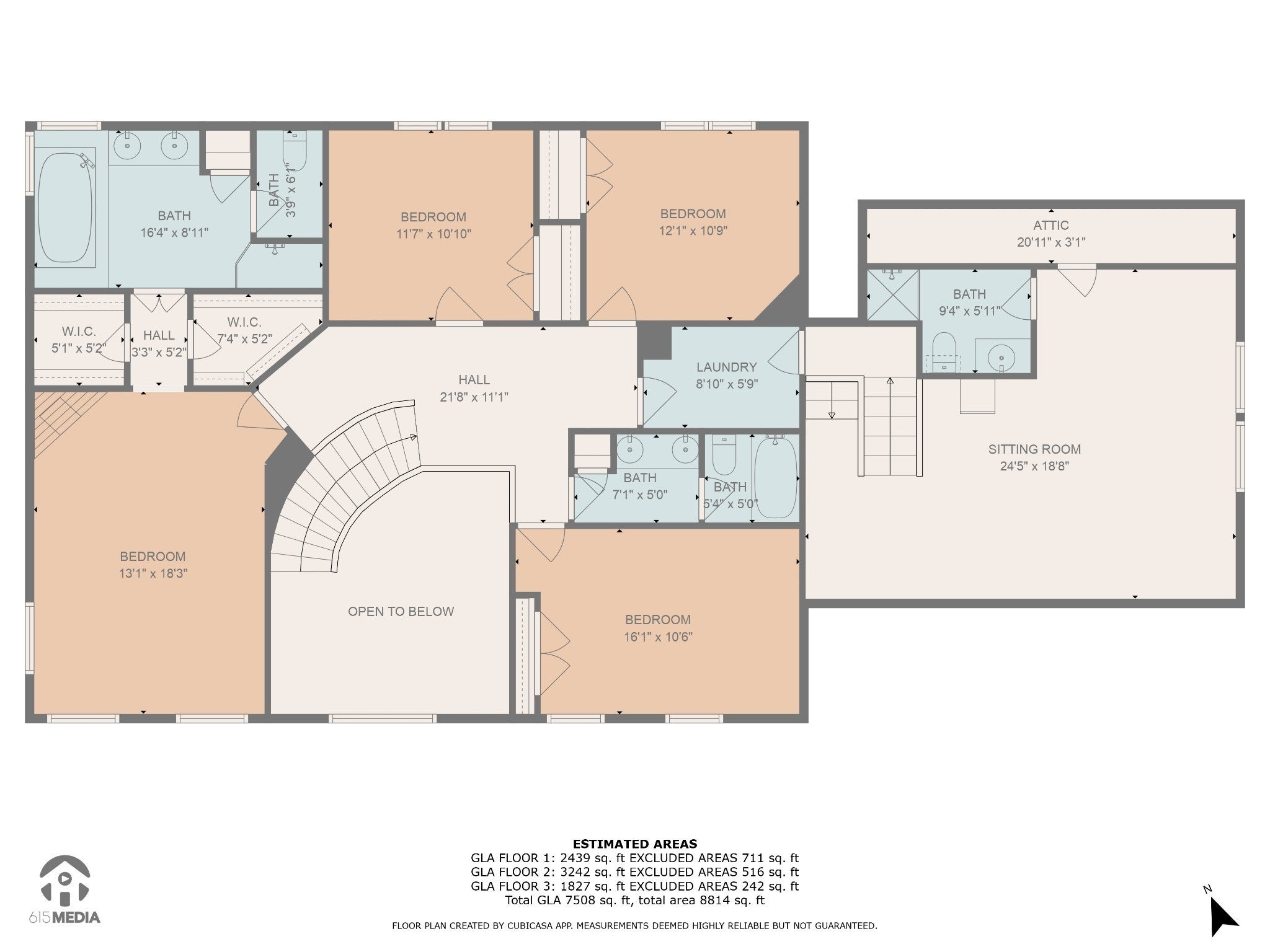
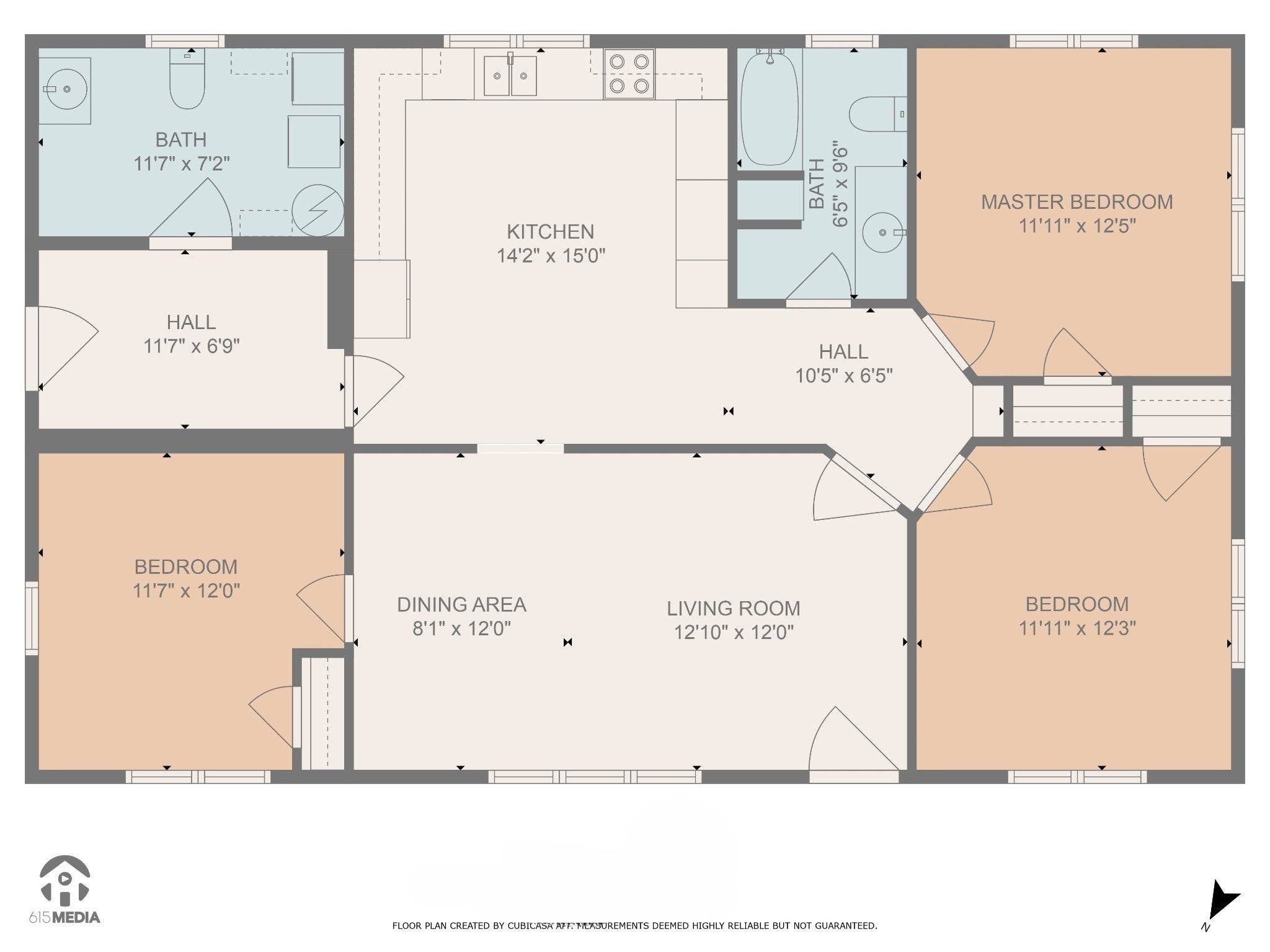
 Copyright 2025 RealTracs Solutions.
Copyright 2025 RealTracs Solutions.