$1,400,000 - 160 2nd Ave S 1903, Nashville
- 1
- Bedrooms
- 1½
- Baths
- 1,009
- SQ. Feet
- 2022
- Year Built
Experience luxury living on the 19th floor of The Four Seasons, with floor to ceiling windows showing off the breathtaking north-facing views of Titan Stadium, Cumberland River, and the iconic Batman Building. This bright, open unit features remote-controlled blinds and custom light switches, offering 'home' and 'away' settings for both lights and blinds. The kitchen boasts custom-built cabinetry with extra storage, while the California-style closet includes organizational shelving, all premium upgrades from standard finishes. The master bathroom includes a separate shower and tub. The open kitchen is designed for entertaining, with a large island offering ample counter space and custom finished appliances. Residents enjoy a stunning infinity-edge pool and year-round hot tub on the 7th-level terrace, overlooking Broadway nightlife. The exclusive 14th-floor garden features a green space and walking path for relaxation. Additional conveniences include 24-hour concierge service, valet parking, and rare to building storage unit.
Essential Information
-
- MLS® #:
- 2778431
-
- Price:
- $1,400,000
-
- Bedrooms:
- 1
-
- Bathrooms:
- 1.50
-
- Full Baths:
- 1
-
- Half Baths:
- 1
-
- Square Footage:
- 1,009
-
- Acres:
- 0.00
-
- Year Built:
- 2022
-
- Type:
- Residential
-
- Sub-Type:
- High Rise
-
- Style:
- Other
-
- Status:
- Active
Community Information
-
- Address:
- 160 2nd Ave S 1903
-
- Subdivision:
- Four Seasons Private Residences
-
- City:
- Nashville
-
- County:
- Davidson County, TN
-
- State:
- TN
-
- Zip Code:
- 37201
Amenities
-
- Amenities:
- Fitness Center, Pool
-
- Utilities:
- Water Available, Cable Connected
-
- Parking Spaces:
- 1
-
- # of Garages:
- 1
-
- Garages:
- Private
-
- View:
- City, River
-
- Has Pool:
- Yes
-
- Pool:
- In Ground
Interior
-
- Interior Features:
- Elevator, Hot Tub, Pantry, Storage, Walk-In Closet(s), Primary Bedroom Main Floor, High Speed Internet
-
- Appliances:
- Dishwasher, Disposal, Microwave, Refrigerator, Gas Oven, Gas Range
-
- Heating:
- Central
-
- Cooling:
- Central Air
-
- # of Stories:
- 1
Exterior
-
- Construction:
- ICFs (Insulated Concrete Forms), Other
School Information
-
- Elementary:
- Eakin Elementary
-
- Middle:
- West End Middle School
-
- High:
- Hillsboro Comp High School
Additional Information
-
- Date Listed:
- January 15th, 2025
-
- Days on Market:
- 144
Listing Details
- Listing Office:
- Benchmark Realty, Llc
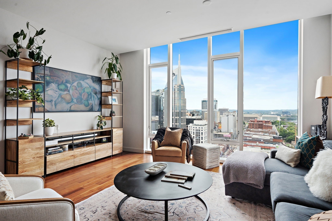
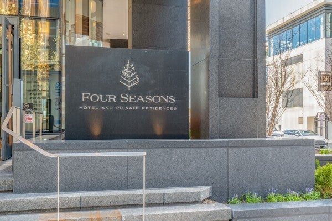
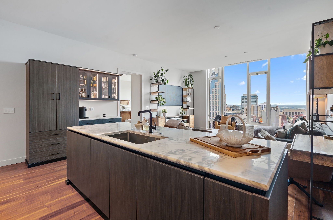
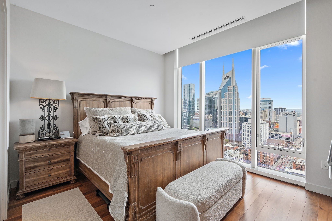
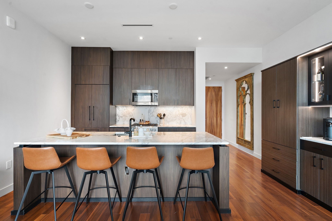
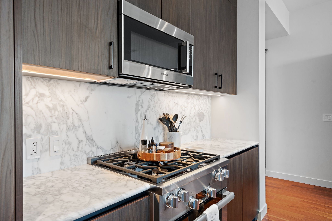
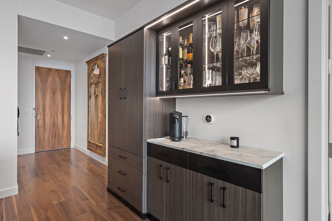
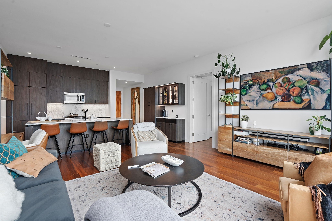
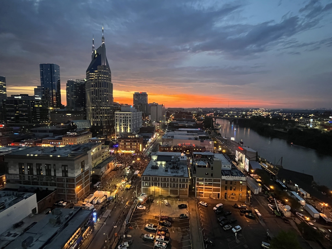
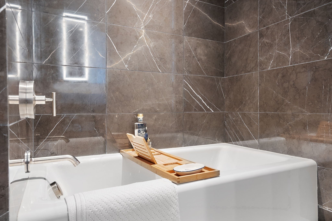
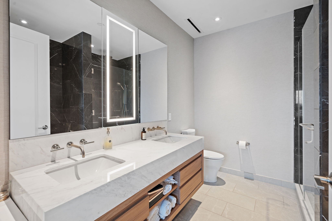
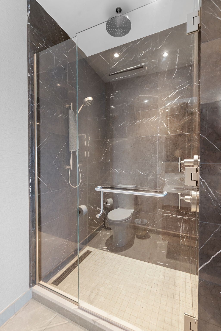
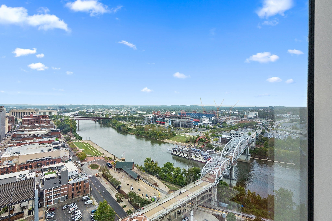
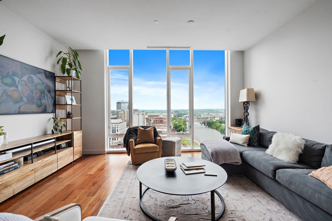
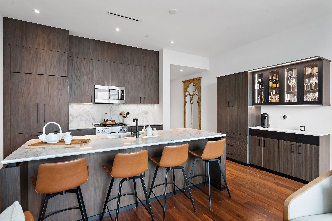
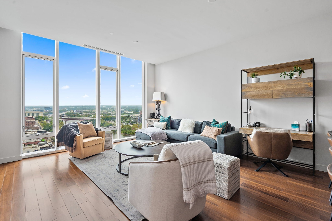
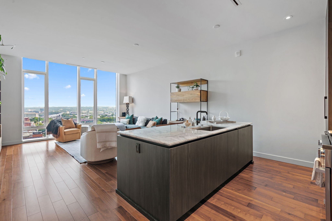
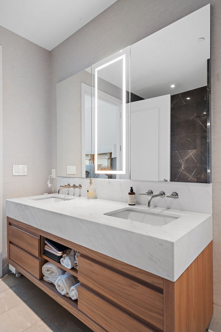
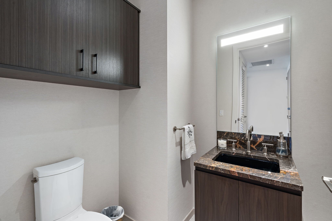
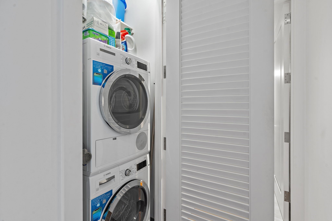
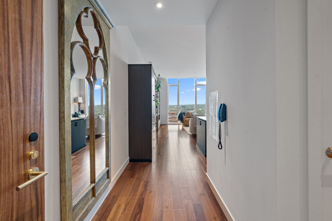
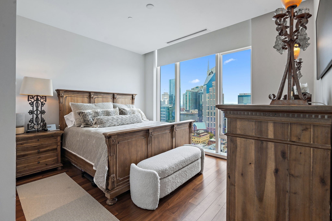
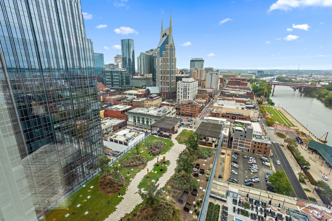
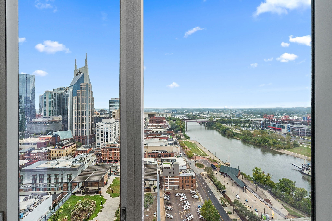
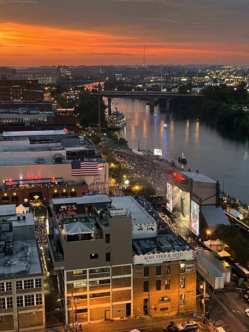
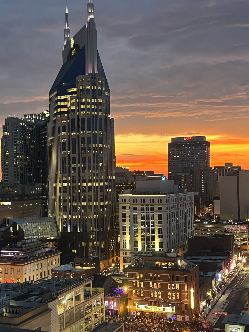

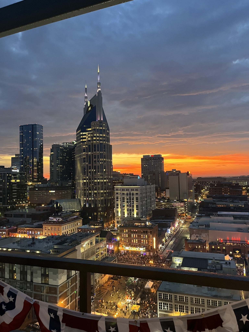
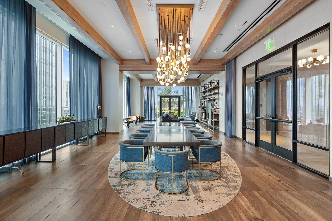
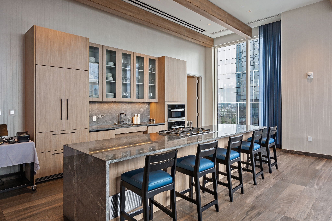
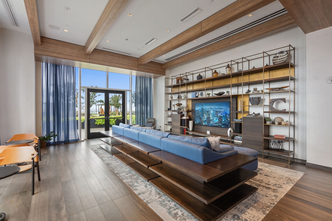
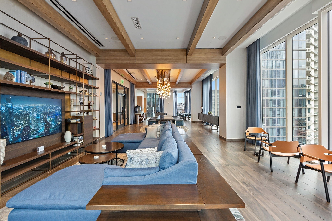
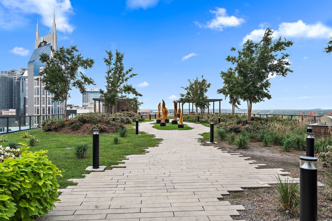
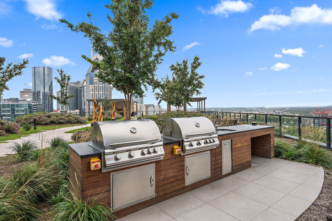
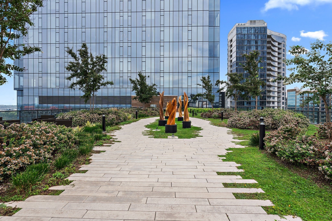
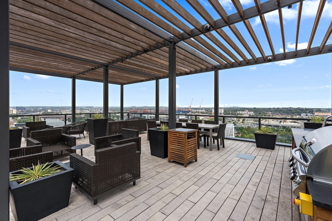
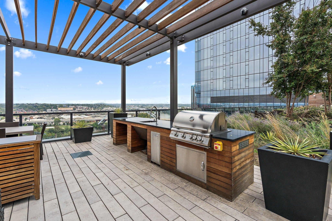
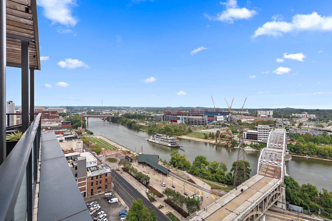
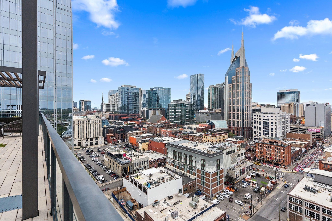
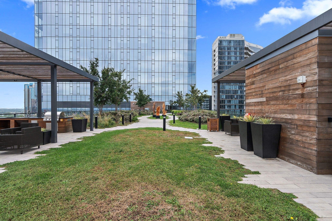
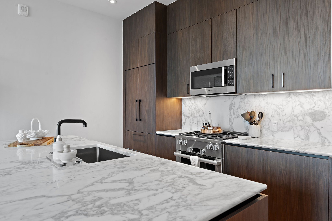
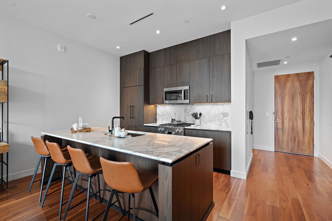
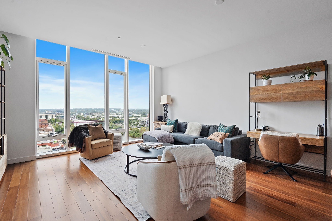
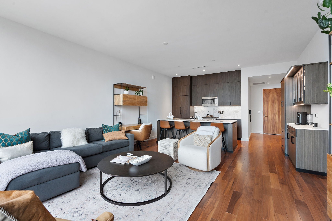
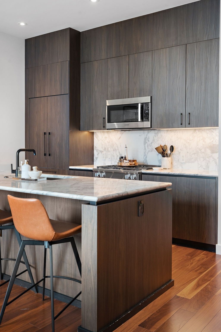
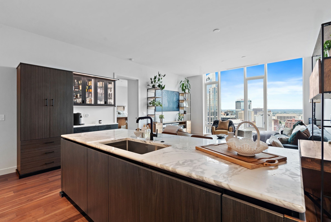
 Copyright 2025 RealTracs Solutions.
Copyright 2025 RealTracs Solutions.