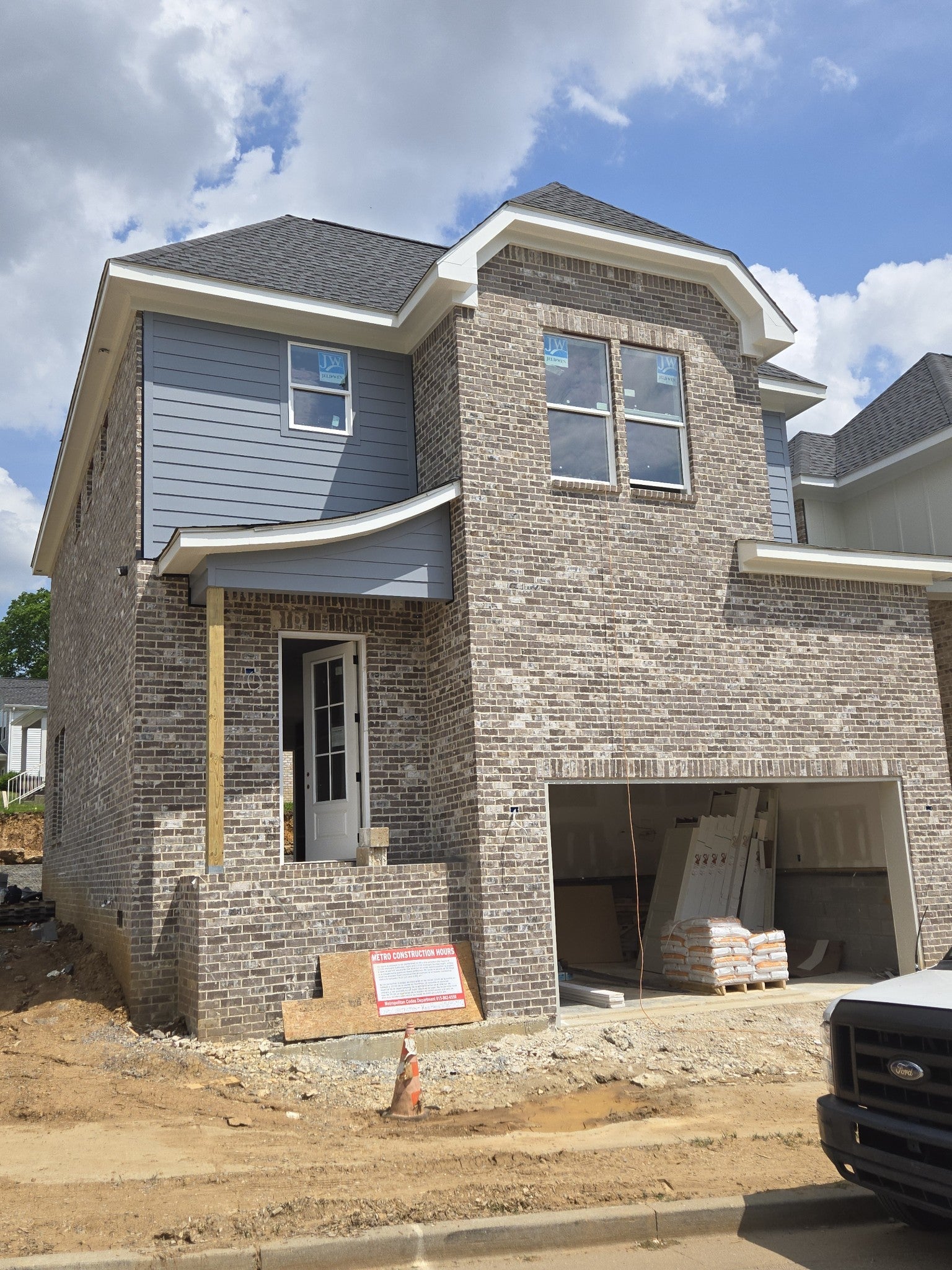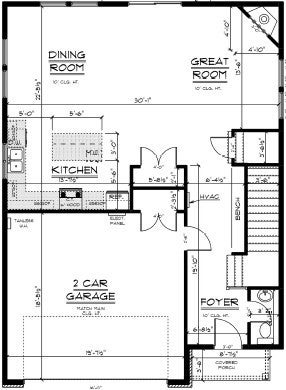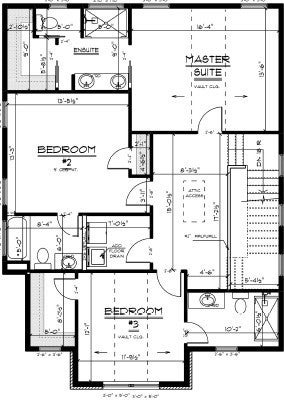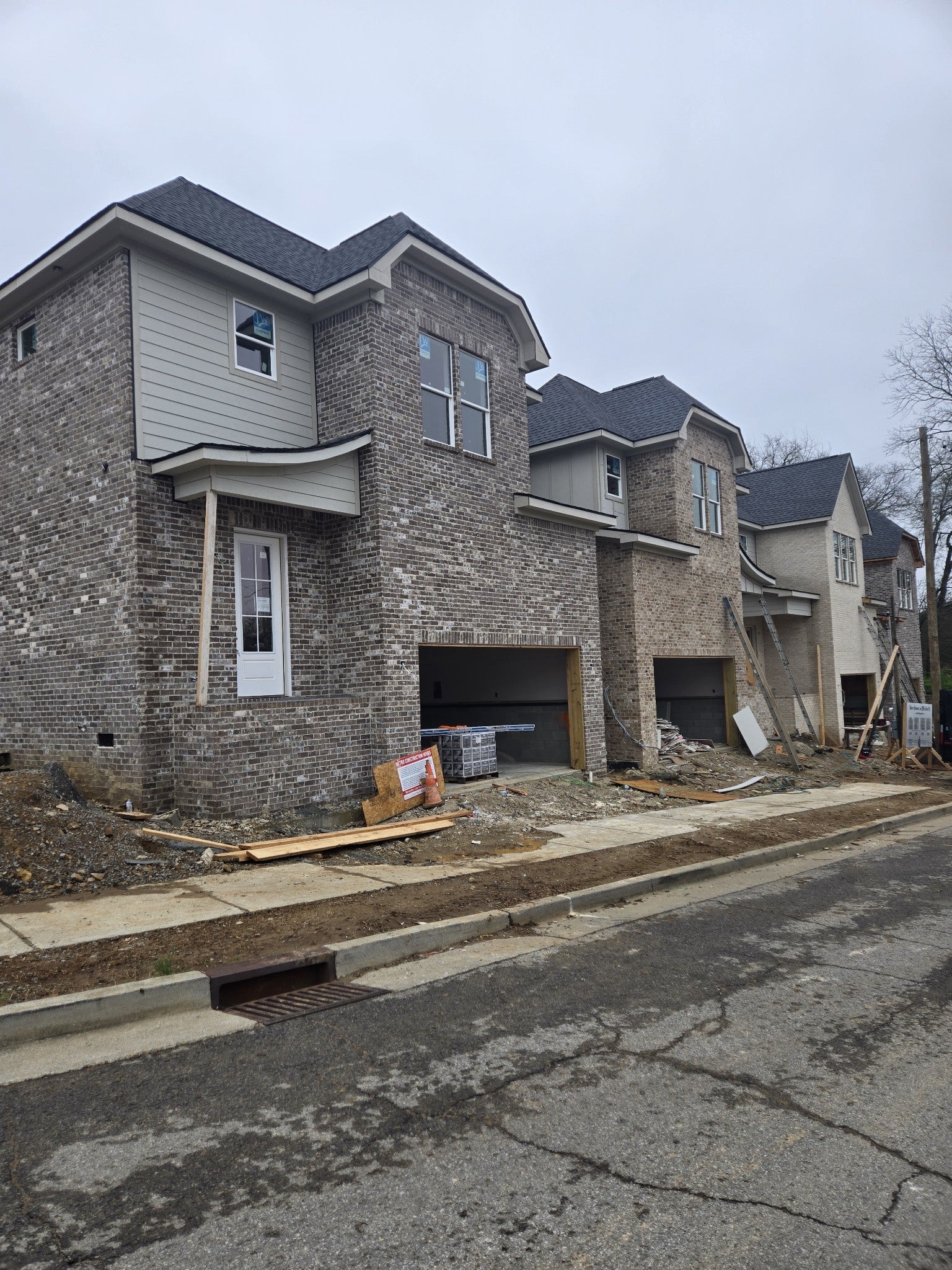$759,900 - 2314 18th Ave N, Nashville
- 3
- Bedrooms
- 3½
- Baths
- 2,120
- SQ. Feet
- 0.03
- Acres
Timeless Style Meets Modern Comfort! Discover these under-construction, all-brick homes blending traditional charm with sleek design. Each of the 3 spacious bedrooms boasts a private ensuite, complemented by an additional half bath for guests. Perfectly situated near Downtown, these homes offer convenience and sophistication. Buyers under contract early can customize finishes to make it truly their own. Don’t miss this opportunity to craft your dream home in an unbeatable location! All renderings, floor plans, specifications, and features are conceptual and subject to change without notice. The developer reserves the right to make modifications, substitutions, changes, or withdrawals without prior notice. While some flexibility to accommodate certain modifications to the home's design or features is available as construction progresses, some options may become limited or unavailable.
Essential Information
-
- MLS® #:
- 2778398
-
- Price:
- $759,900
-
- Bedrooms:
- 3
-
- Bathrooms:
- 3.50
-
- Full Baths:
- 3
-
- Half Baths:
- 1
-
- Square Footage:
- 2,120
-
- Acres:
- 0.03
-
- Year Built:
- 2025
-
- Type:
- Residential
-
- Sub-Type:
- Horizontal Property Regime - Detached
-
- Style:
- Traditional
-
- Status:
- Active
Community Information
-
- Address:
- 2314 18th Ave N
-
- Subdivision:
- 2312 18th Avenue North Homes
-
- City:
- Nashville
-
- County:
- Davidson County, TN
-
- State:
- TN
-
- Zip Code:
- 37208
Amenities
-
- Utilities:
- Electricity Available, Water Available
-
- Parking Spaces:
- 4
-
- # of Garages:
- 2
-
- Garages:
- Garage Faces Front, Concrete, Driveway
Interior
-
- Interior Features:
- Ceiling Fan(s), Entrance Foyer, High Ceilings, Open Floorplan, Pantry, Walk-In Closet(s), Kitchen Island
-
- Appliances:
- Dishwasher, Disposal, Microwave, Refrigerator, Stainless Steel Appliance(s), Electric Oven, Electric Range
-
- Heating:
- Central, Electric
-
- Cooling:
- Central Air, Electric
-
- # of Stories:
- 2
Exterior
-
- Roof:
- Shingle
-
- Construction:
- Brick, Fiber Cement
School Information
-
- Elementary:
- Jones Paideia Magnet
-
- Middle:
- John Early Paideia Magnet
-
- High:
- Pearl Cohn Magnet High School
Additional Information
-
- Date Listed:
- January 14th, 2025
-
- Days on Market:
- 178
Listing Details
- Listing Office:
- Pinnacle Point Properties & Development




 Copyright 2025 RealTracs Solutions.
Copyright 2025 RealTracs Solutions.