$2,632,350 - 1753 White Hart Lane, Brentwood
- 5
- Bedrooms
- 4½
- Baths
- 5,981
- SQ. Feet
- 1.09
- Acres
GORGEOUS PRIVATE 1.09 ACRE @ END OF CUL-DE-SAC IN BRENTWOOD!! Custom Build NEW "Westchester II" Plan - For Comp Purposes Only • Step into a world of unparalleled luxury & sophistication w/ THIS stunning 5-bedroom beauty—Absolute Entertainer's Delight • This home redefines the meaning of modern elegance & refined living from the grandeur of the 2-story foyer & stunning open design w/ volume ceilings to the elegant gathering room w/ vaulted ceiling, fireplace & built-in bookcases • Entertain in style w/ a main level that boasts a large formal dining room, complete w/ serving bar, where you can host elegant dinner parties w/ ease • Incredible gourmet kit w/ custom cabinets to ceiling, wood hood vented to exterior, 48" Monogram dual fuel range w/ 6 burners & griddle, Bosch warming drawer • Solid core interior doors • S&F hardwood t/o main level • Built-in work station & cubbies • Friends Entrance • Great unfinished walk-in storage or expansion area • Back covered porch w/ fireplace and entertaining terrace • Tankless water heater
Essential Information
-
- MLS® #:
- 2778216
-
- Price:
- $2,632,350
-
- Bedrooms:
- 5
-
- Bathrooms:
- 4.50
-
- Full Baths:
- 4
-
- Half Baths:
- 1
-
- Square Footage:
- 5,981
-
- Acres:
- 1.09
-
- Year Built:
- 2025
-
- Type:
- Residential
-
- Sub-Type:
- Single Family Residence
-
- Status:
- Under Contract - Not Showing
Community Information
-
- Address:
- 1753 White Hart Lane
-
- Subdivision:
- Telluride Manors
-
- City:
- Brentwood
-
- County:
- Williamson County, TN
-
- State:
- TN
-
- Zip Code:
- 37027
Amenities
-
- Amenities:
- Sidewalks, Underground Utilities
-
- Utilities:
- Electricity Available, Natural Gas Available, Water Available
-
- Parking Spaces:
- 3
-
- # of Garages:
- 3
-
- Garages:
- Garage Door Opener, Garage Faces Side
Interior
-
- Interior Features:
- Bookcases, Built-in Features, Entrance Foyer, High Ceilings, Open Floorplan, Pantry, Storage, Walk-In Closet(s), Primary Bedroom Main Floor
-
- Appliances:
- Dishwasher, Disposal, Microwave, Stainless Steel Appliance(s), Built-In Gas Oven, Built-In Gas Range
-
- Heating:
- Natural Gas
-
- Cooling:
- Electric
-
- Fireplace:
- Yes
-
- # of Fireplaces:
- 3
-
- # of Stories:
- 2
Exterior
-
- Lot Description:
- Cul-De-Sac, Private
-
- Construction:
- Brick
School Information
-
- Elementary:
- Sunset Elementary School
-
- Middle:
- Sunset Middle School
-
- High:
- Nolensville High School
Additional Information
-
- Days on Market:
- 156
Listing Details
- Listing Office:
- Parks Compass
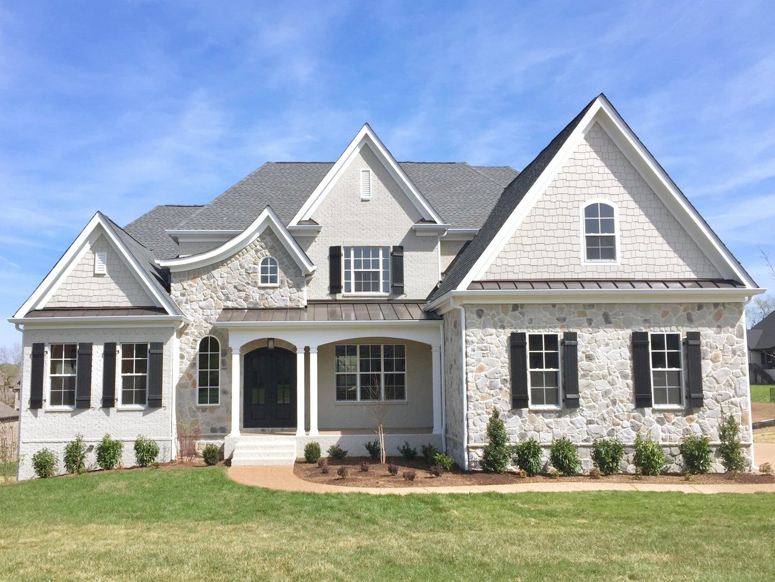
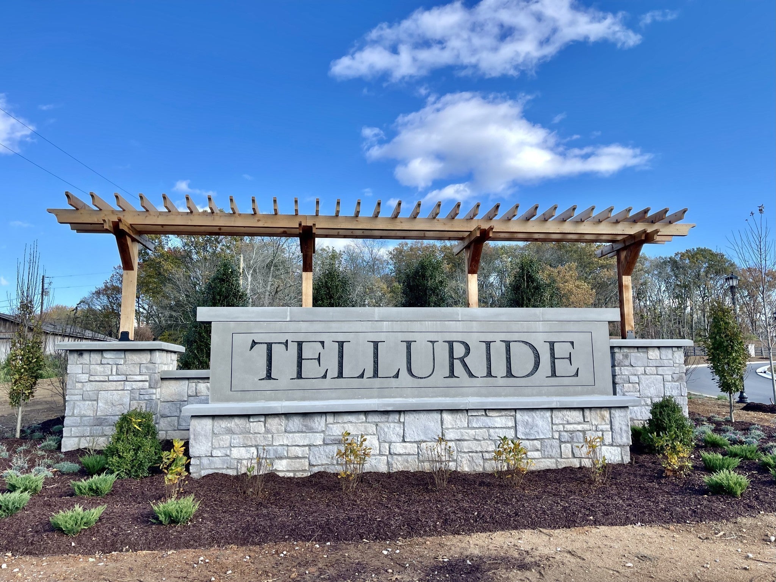
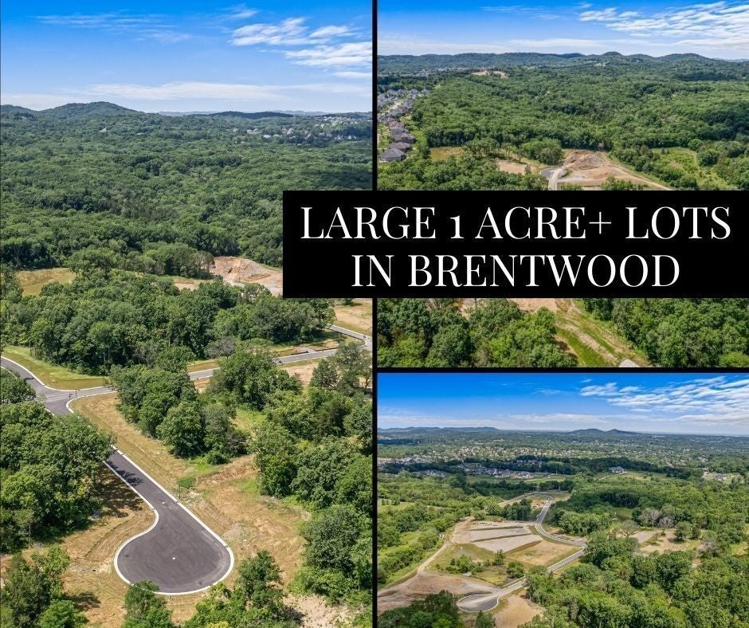
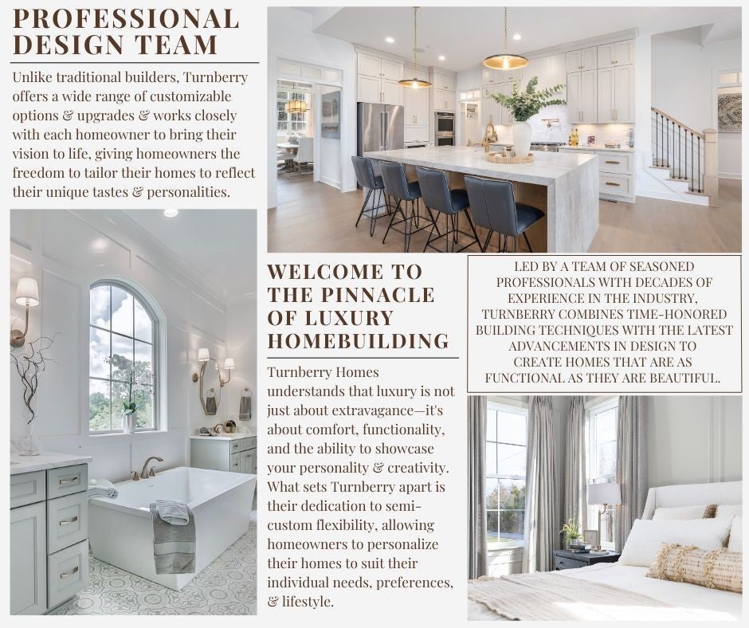
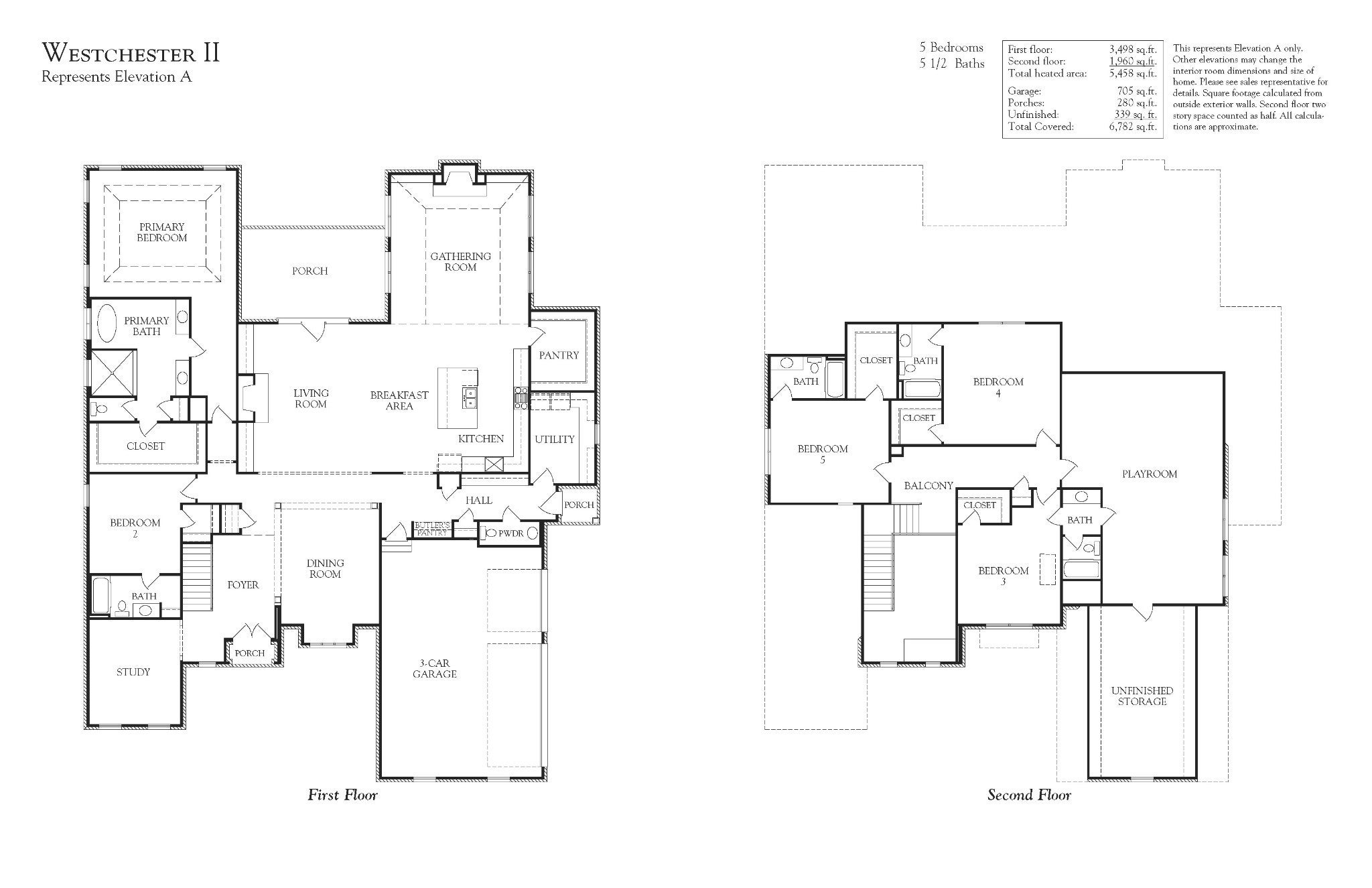
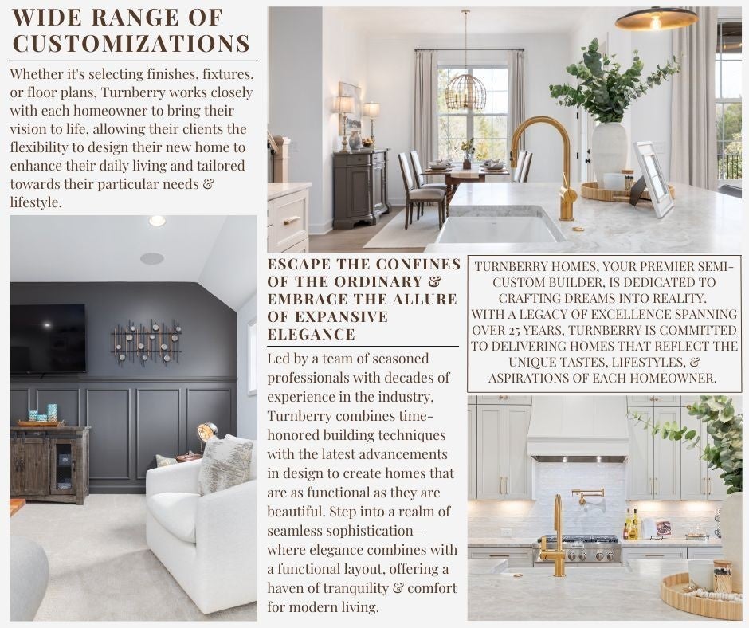
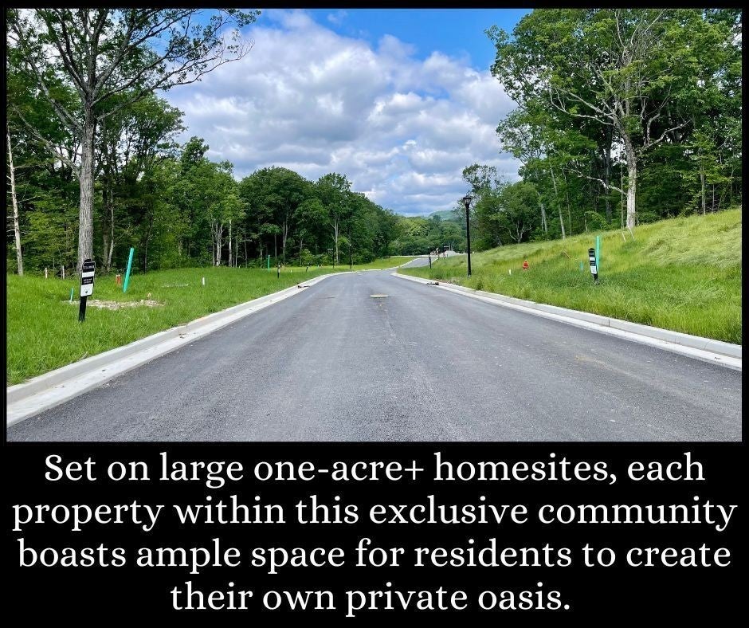
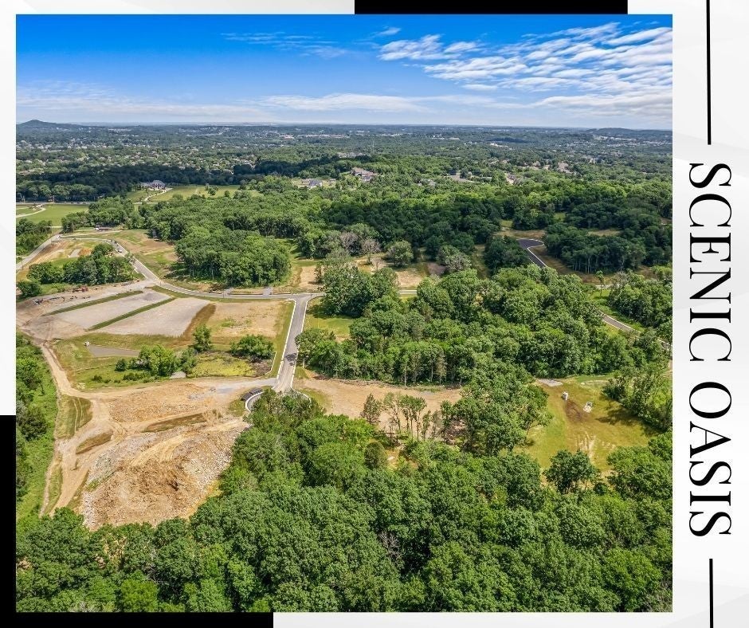
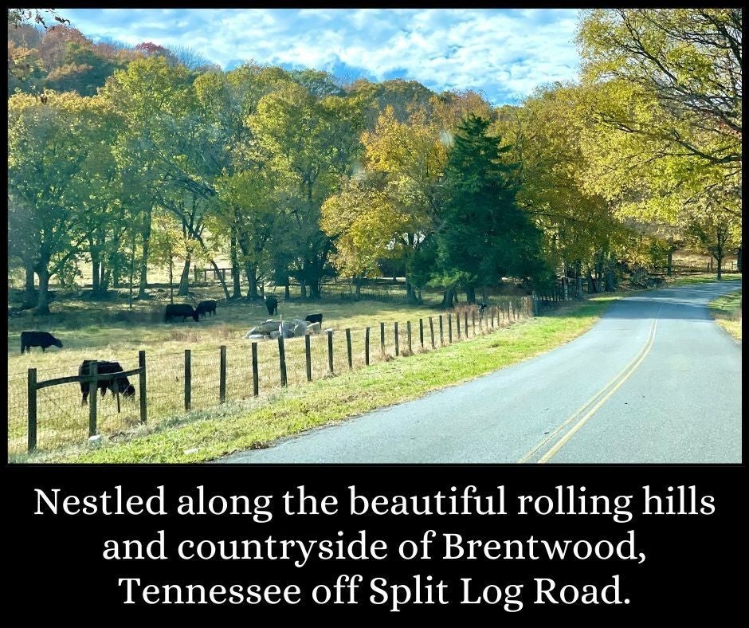
 Copyright 2025 RealTracs Solutions.
Copyright 2025 RealTracs Solutions.