$1,195,000 - 1243 Potter Ln, Gallatin
- 4
- Bedrooms
- 3½
- Baths
- 4,644
- SQ. Feet
- 0.48
- Acres
This meticulously crafted residence offers over 4,600 square feet of luxurious living space, featuring expansive rooms and an open-concept layout on the main level. Perfect for entertaining, the home boasts an impressive oversized, screened-in porch, ideal for outdoor gatherings. With 4 bedrooms and 3.5 baths, including a primary suite on the main floor, this home is designed for comfort and convenience. Seller Offering $10,000 in improvement allowance. The easy-to-maintain landscape sits on a level lot, making outdoor care a breeze. Additional features include a central vacuum system, an irrigation system, and all the high-end amenities you’d expect. Located just minutes from all that Gallatin has to offer, this home combines luxury with convenience.
Essential Information
-
- MLS® #:
- 2778165
-
- Price:
- $1,195,000
-
- Bedrooms:
- 4
-
- Bathrooms:
- 3.50
-
- Full Baths:
- 3
-
- Half Baths:
- 1
-
- Square Footage:
- 4,644
-
- Acres:
- 0.48
-
- Year Built:
- 2006
-
- Type:
- Residential
-
- Sub-Type:
- Single Family Residence
-
- Status:
- Under Contract - Not Showing
Community Information
-
- Address:
- 1243 Potter Ln
-
- Subdivision:
- Fairvue Ph 11
-
- City:
- Gallatin
-
- County:
- Sumner County, TN
-
- State:
- TN
-
- Zip Code:
- 37066
Amenities
-
- Utilities:
- Water Available
-
- Parking Spaces:
- 6
-
- # of Garages:
- 3
-
- Garages:
- Garage Faces Side, Driveway
Interior
-
- Interior Features:
- Ceiling Fan(s), Central Vacuum, Entrance Foyer, Extra Closets, Open Floorplan, Smart Thermostat, Walk-In Closet(s), Primary Bedroom Main Floor
-
- Appliances:
- Dishwasher, Disposal, Dryer, Microwave, Refrigerator, Washer, Built-In Electric Oven, Cooktop
-
- Heating:
- Central
-
- Cooling:
- Central Air
-
- Fireplace:
- Yes
-
- # of Fireplaces:
- 2
-
- # of Stories:
- 2
Exterior
-
- Lot Description:
- Level
-
- Roof:
- Asphalt
-
- Construction:
- Brick
School Information
-
- Elementary:
- Jack Anderson Elementary
-
- Middle:
- Station Camp Middle School
-
- High:
- Station Camp High School
Additional Information
-
- Date Listed:
- January 14th, 2025
-
- Days on Market:
- 107
Listing Details
- Listing Office:
- Halo Realty, Llc
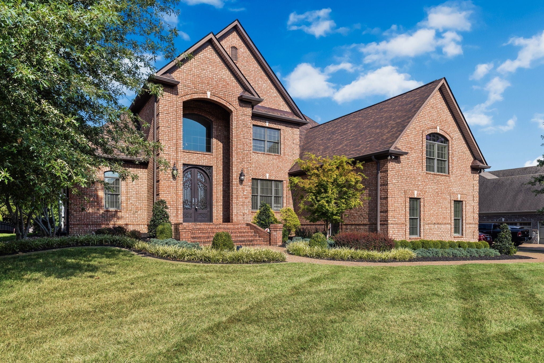
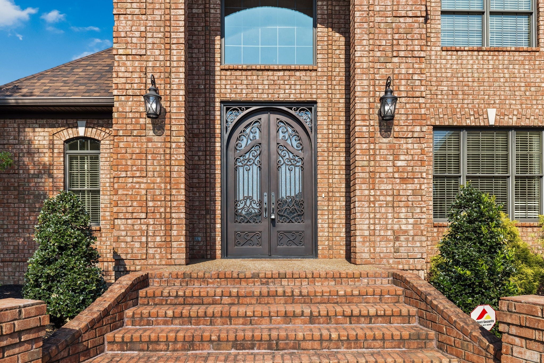
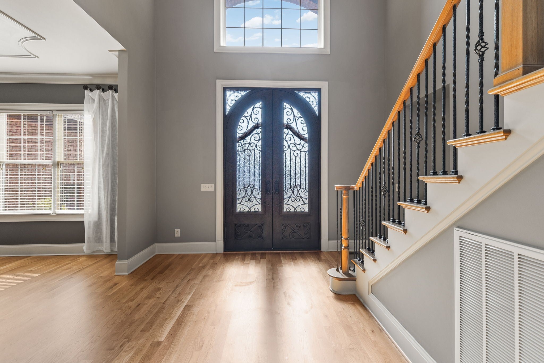
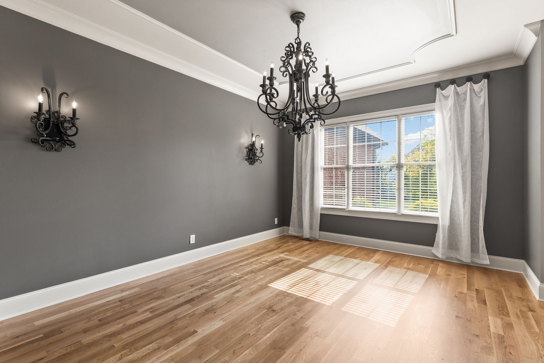

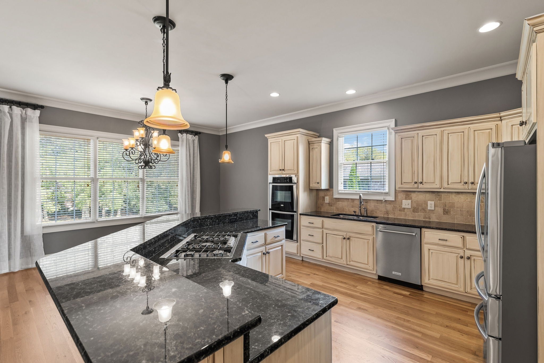

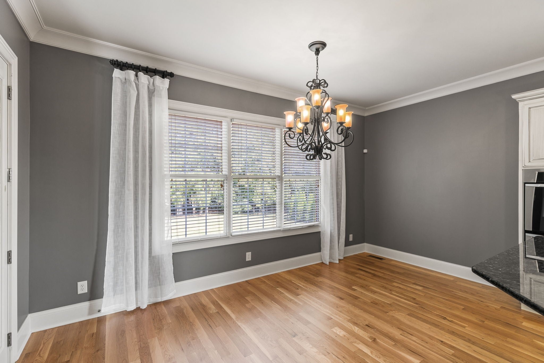
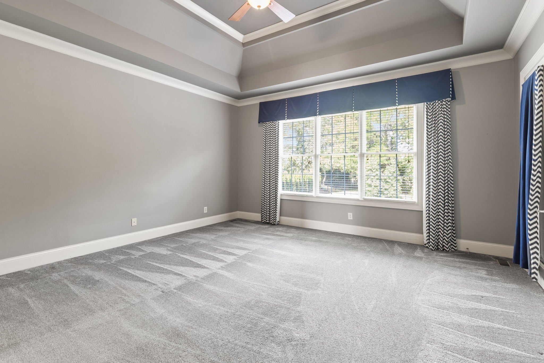
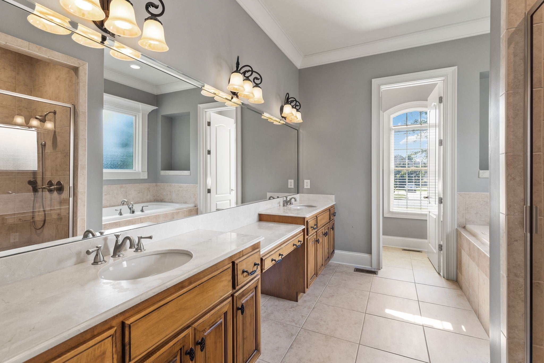
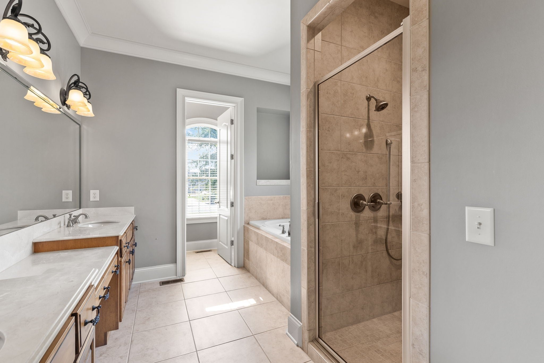
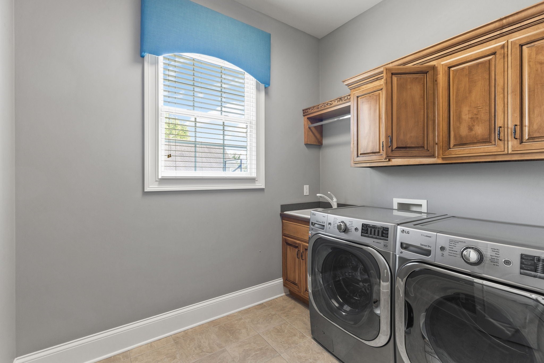
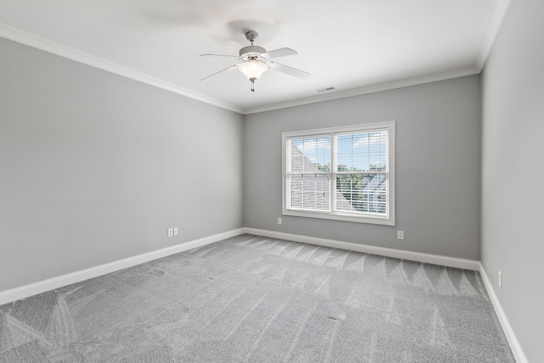
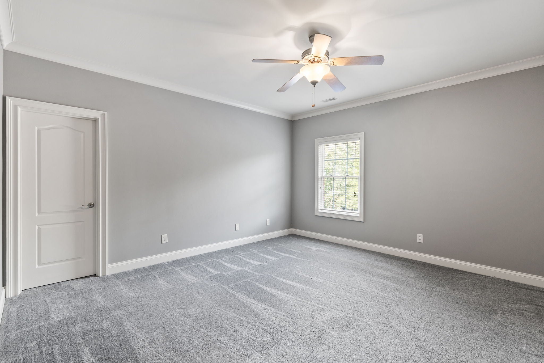
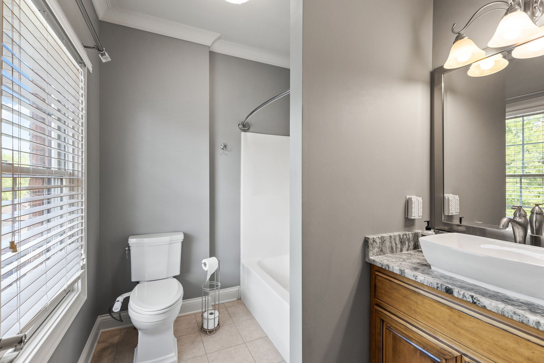
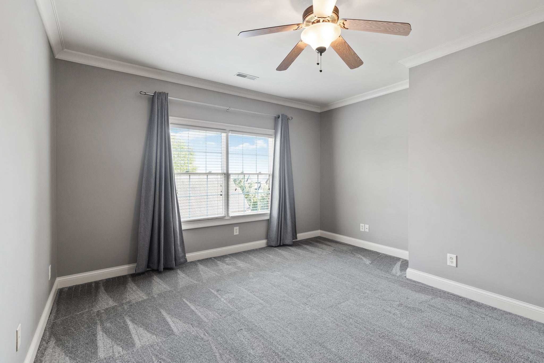
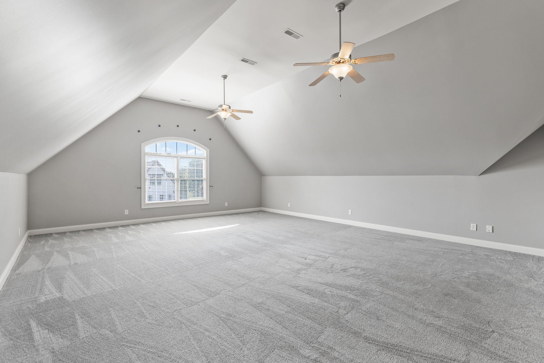
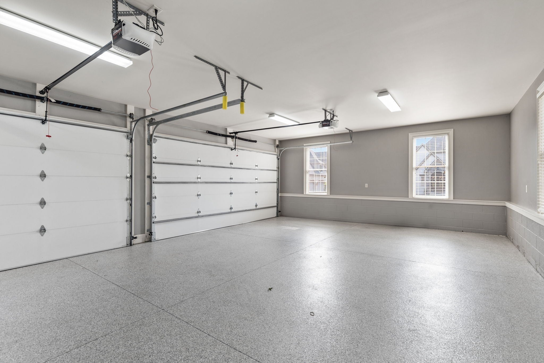
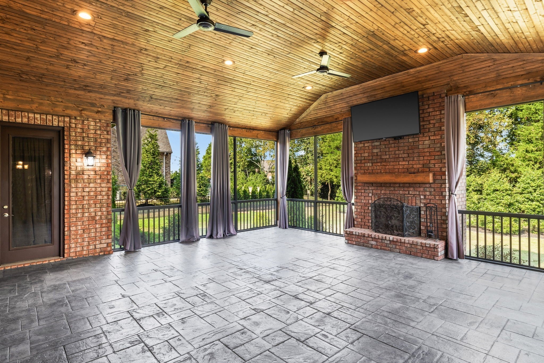
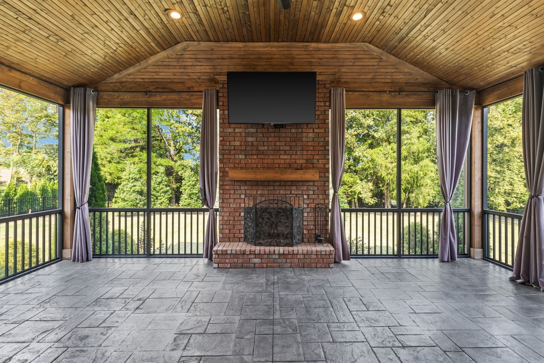
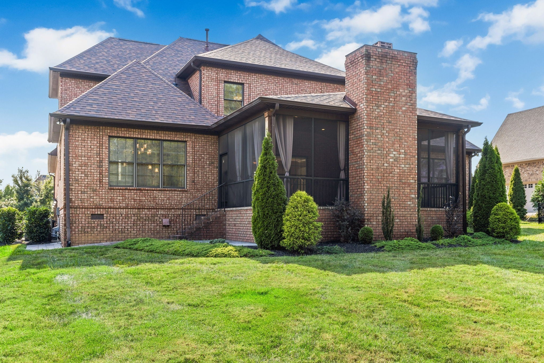
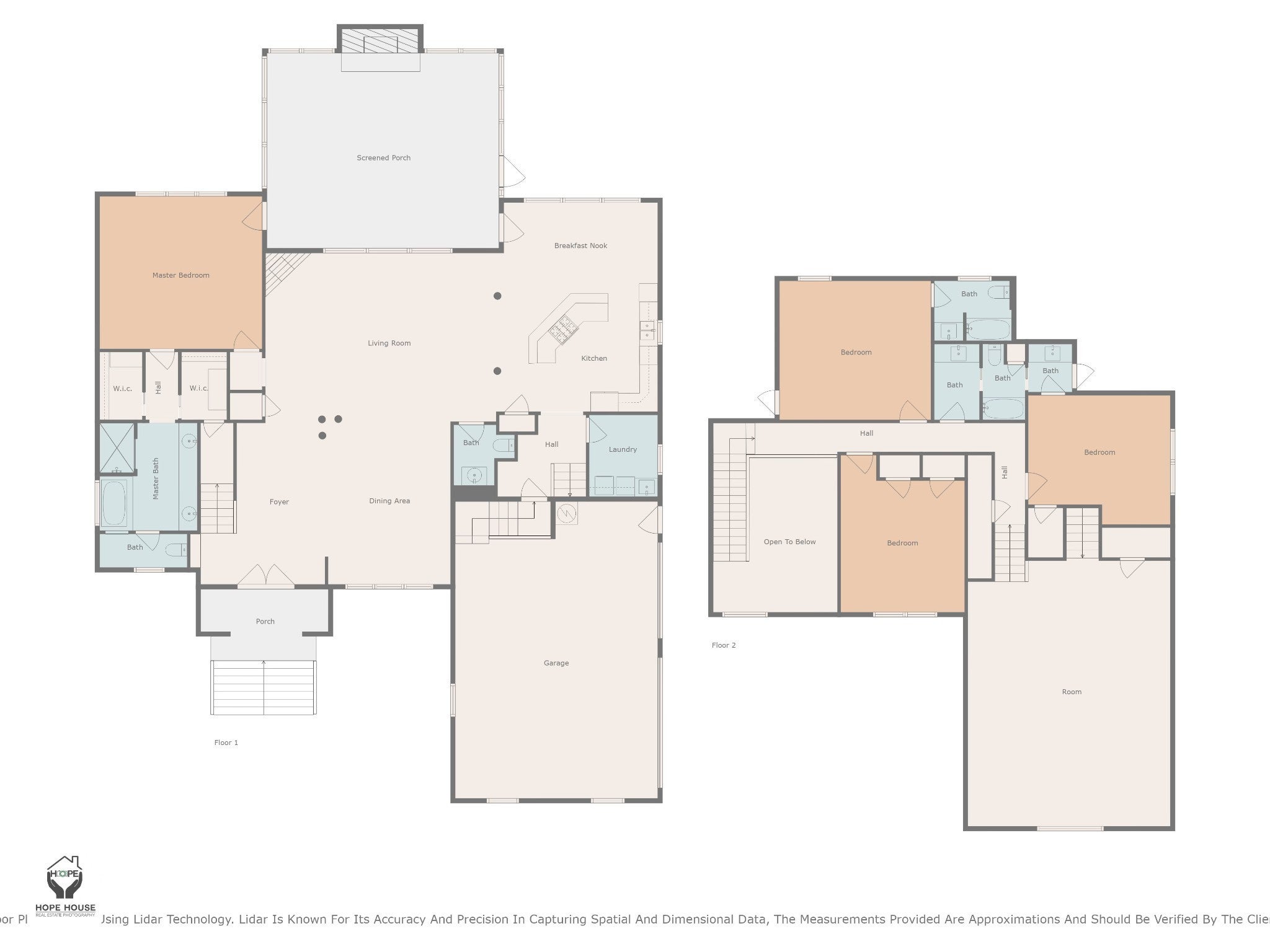
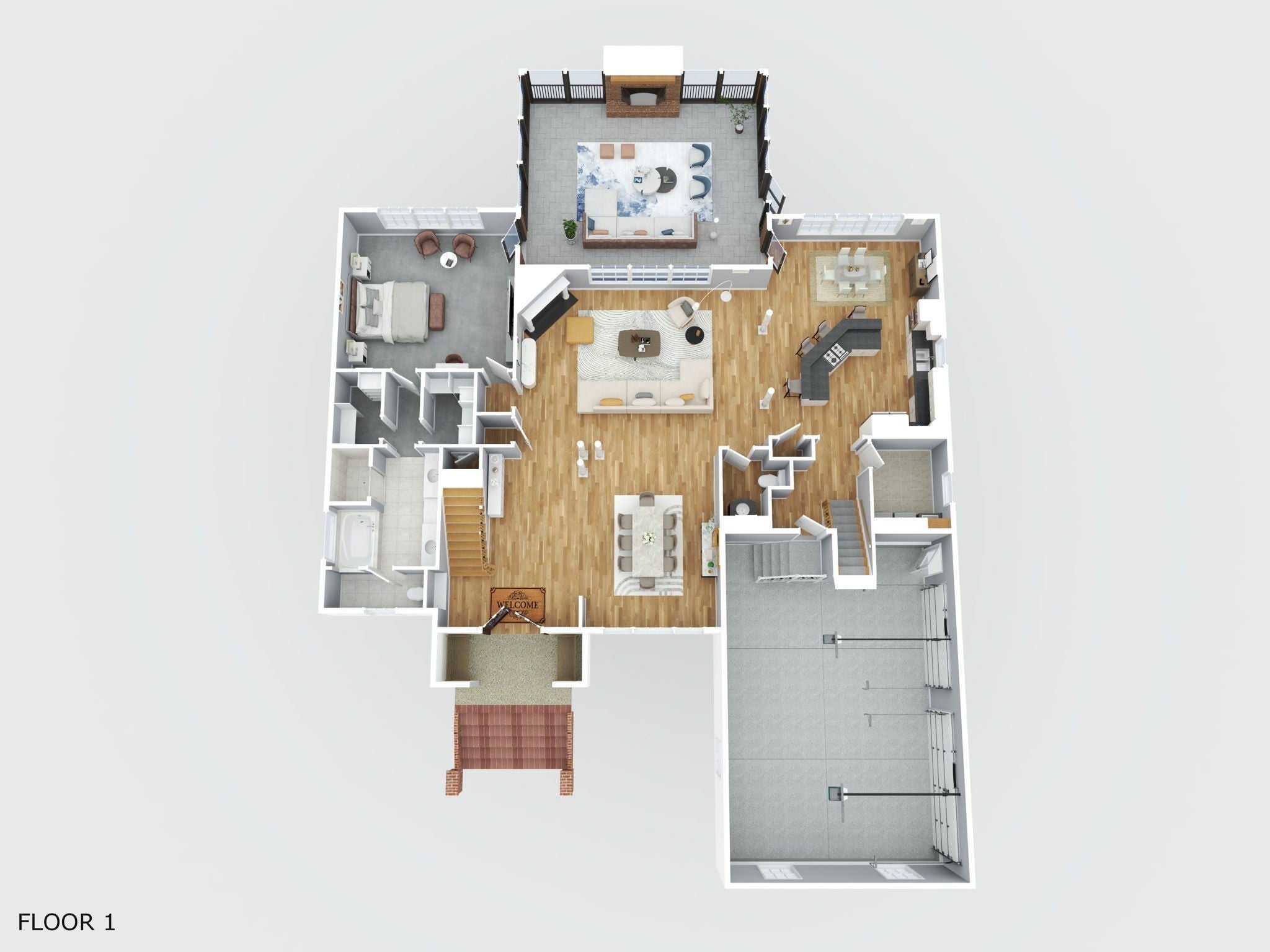
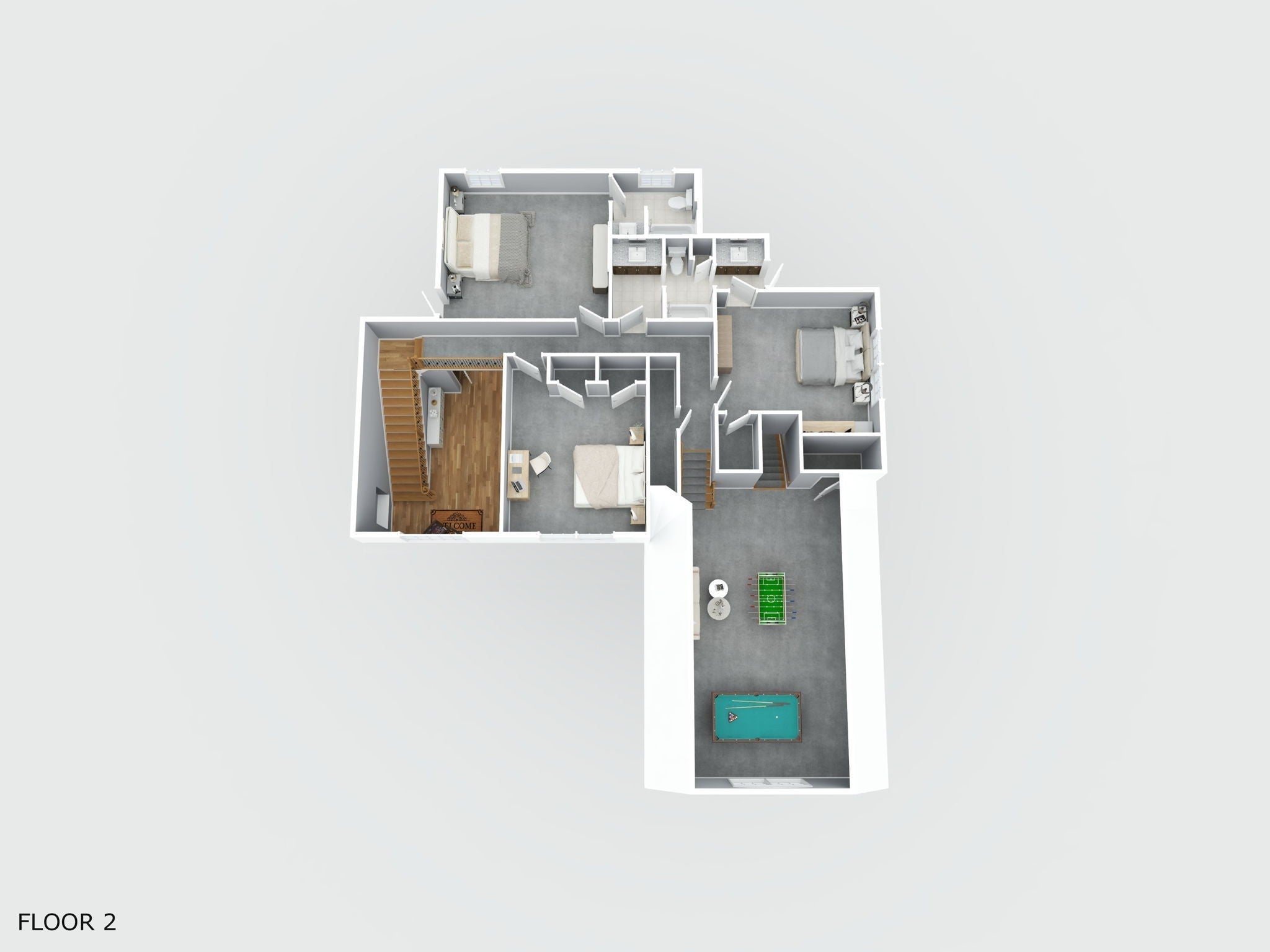
 Copyright 2025 RealTracs Solutions.
Copyright 2025 RealTracs Solutions.