$2,231,483 - 9908 Elland Road, Brentwood
- 4
- Bedrooms
- 4½
- Baths
- 3,812
- SQ. Feet
- 1
- Acres
CUSTOM BUILD - "St. Andrews III" FOR COMP PURPOSES ONLY. Welcome to your luxurious sanctuary nestled on a picturesque private ONE ACRE homesite, where tranquility meets splendor. Experience the epitome of comfort & style w/ open one-level living in this thoughtfully designed space of seamless functionality & sophistication, perfect for those seeking a harmonious lifestyle in an open home. The formal dining room, w/ its elegant design & ample space, provides the perfect setting for memorable dinner parties & holiday celebrations. The open floor plan seamlessly connects the great rm, dining, kitchen & outdoor living creating a sense of flow & openness that is perfect for both grand entertaining & intimate gatherings. Whether you're seeking a place to raise a family, entertain guests, or simply enjoy the peace & quiet of a secluded setting, this stunning homesite offers the ideal foundation for a life of comfort, restoration & fulfillment. Embrace the possibilities & start envisioning the home of your dreams on this remarkable piece of land!
Essential Information
-
- MLS® #:
- 2777818
-
- Price:
- $2,231,483
-
- Bedrooms:
- 4
-
- Bathrooms:
- 4.50
-
- Full Baths:
- 4
-
- Half Baths:
- 1
-
- Square Footage:
- 3,812
-
- Acres:
- 1.00
-
- Year Built:
- 2025
-
- Type:
- Residential
-
- Sub-Type:
- Single Family Residence
-
- Status:
- Under Contract - Not Showing
Community Information
-
- Address:
- 9908 Elland Road
-
- Subdivision:
- Telluride Manors
-
- City:
- Brentwood
-
- County:
- Williamson County, TN
-
- State:
- TN
-
- Zip Code:
- 37027
Amenities
-
- Amenities:
- Sidewalks, Underground Utilities
-
- Utilities:
- Electricity Available, Natural Gas Available, Water Available
-
- Parking Spaces:
- 3
-
- # of Garages:
- 3
-
- Garages:
- Garage Door Opener, Garage Faces Side, Aggregate, Driveway
Interior
-
- Interior Features:
- Entrance Foyer, Pantry, Storage, Walk-In Closet(s), Primary Bedroom Main Floor
-
- Appliances:
- Dishwasher, Disposal, Microwave, Stainless Steel Appliance(s), Built-In Gas Oven, Built-In Gas Range
-
- Heating:
- Natural Gas
-
- Cooling:
- Electric
-
- Fireplace:
- Yes
-
- # of Fireplaces:
- 2
-
- # of Stories:
- 2
Exterior
-
- Construction:
- Brick
School Information
-
- Elementary:
- Sunset Elementary School
-
- Middle:
- Sunset Middle School
-
- High:
- Nolensville High School
Additional Information
-
- Days on Market:
- 18
Listing Details
- Listing Office:
- Parks Compass
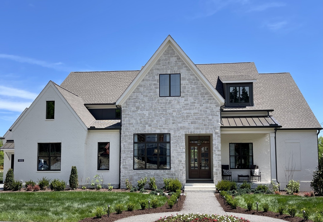
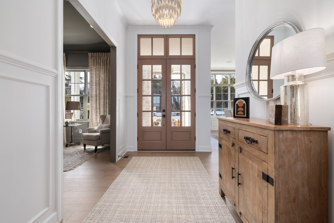
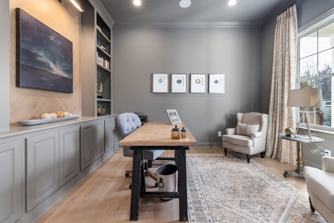
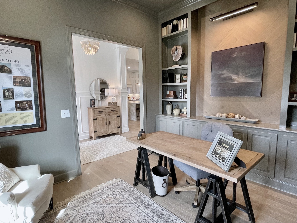
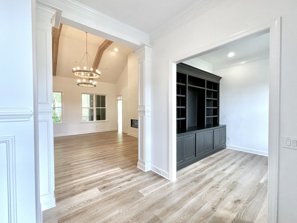
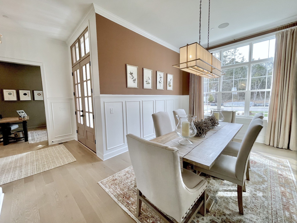
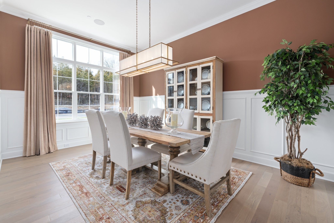
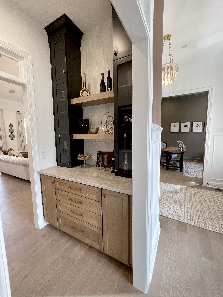
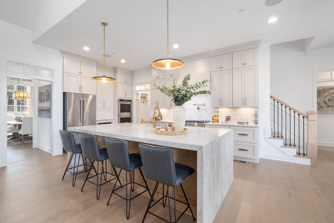
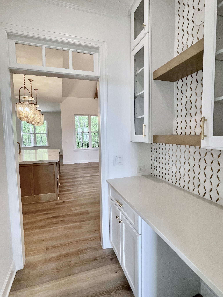
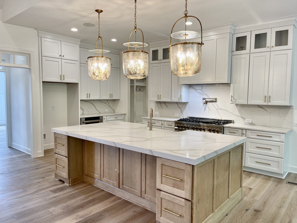
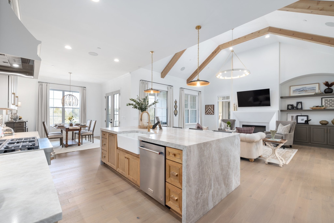
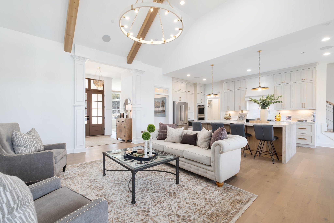
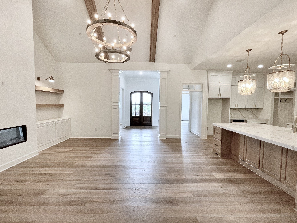
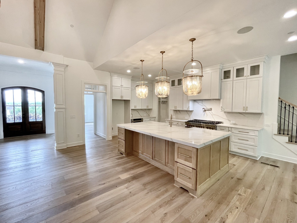
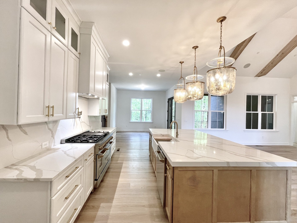
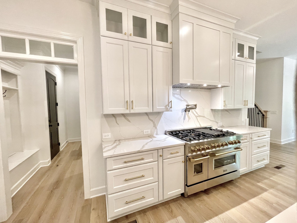
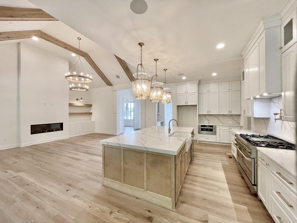
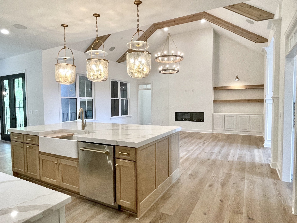
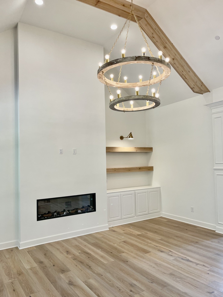
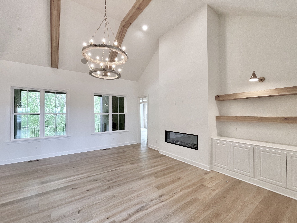
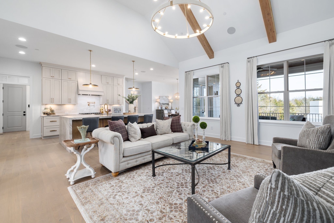
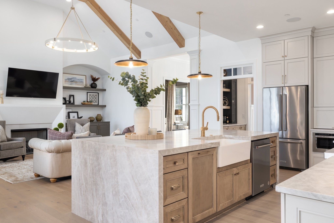
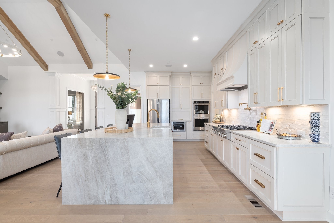
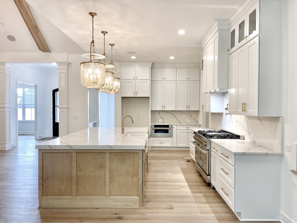
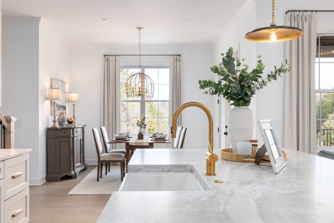
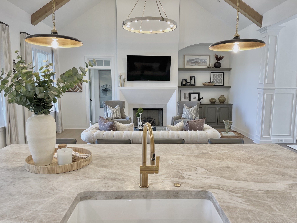
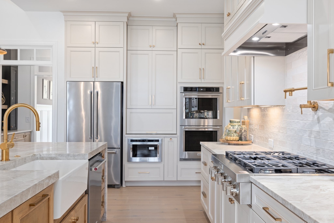
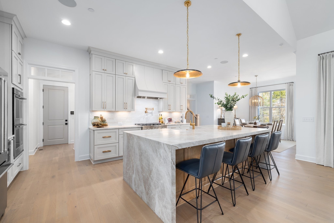
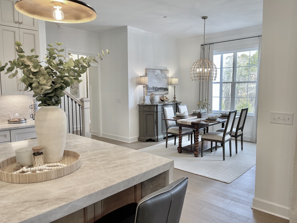
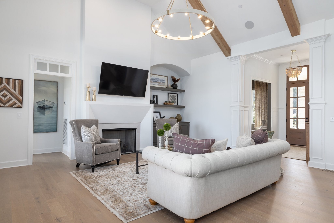
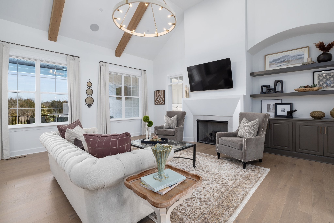
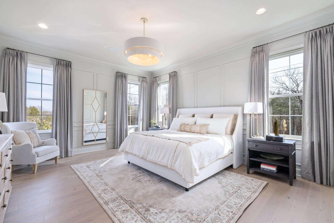
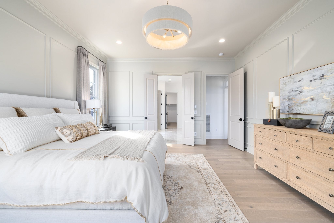
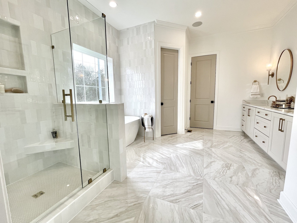
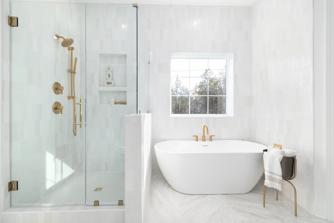
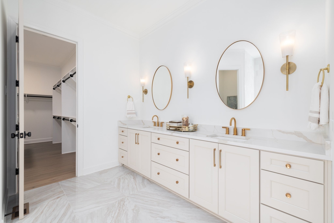
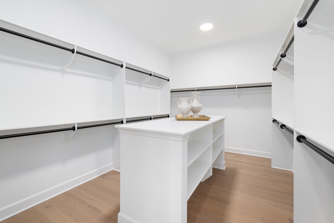
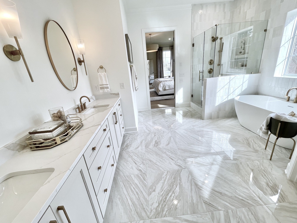
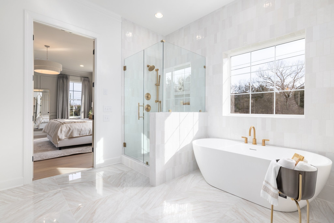
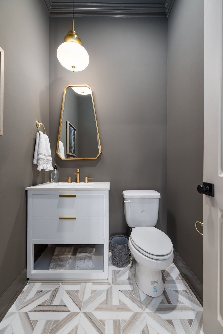
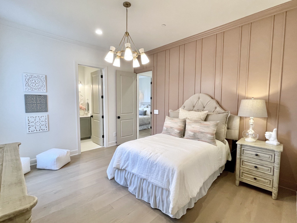
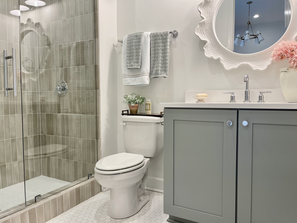
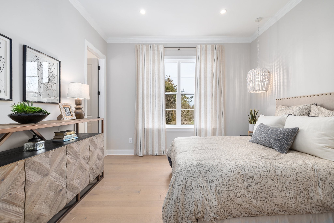
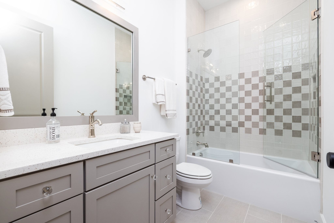
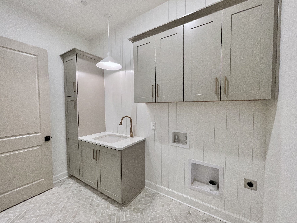
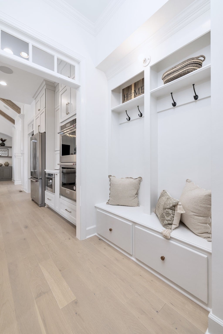
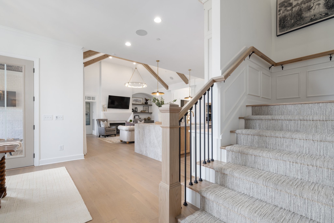
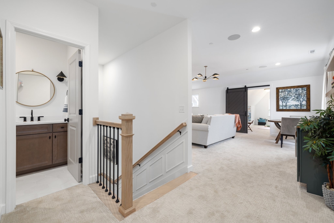
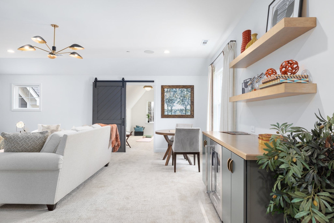
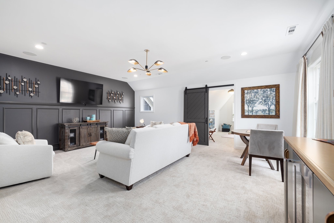
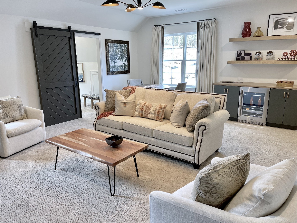
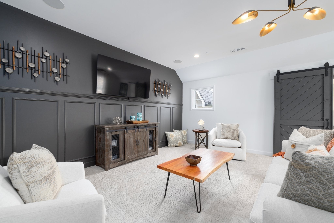
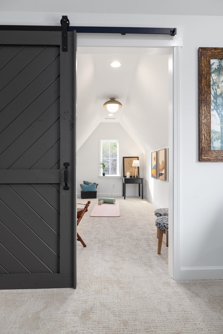
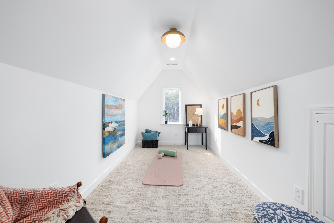
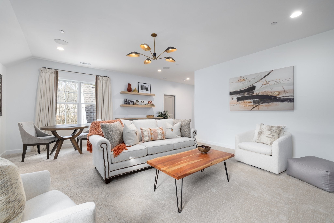
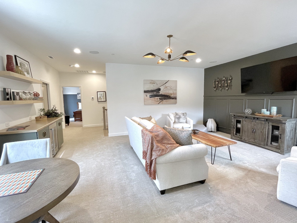
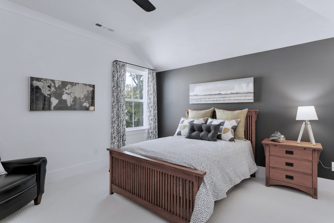
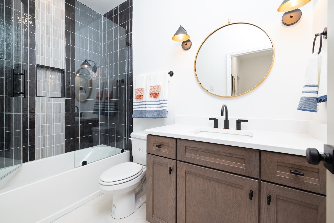
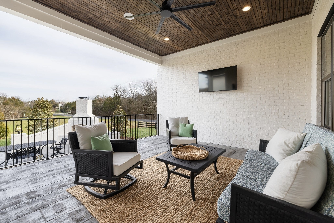
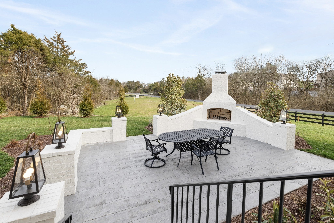
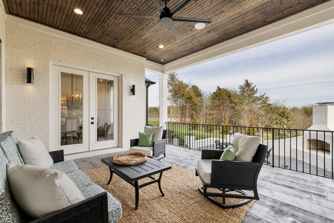
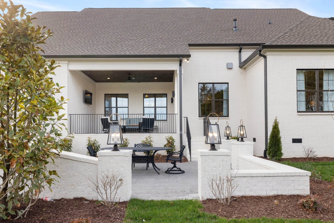
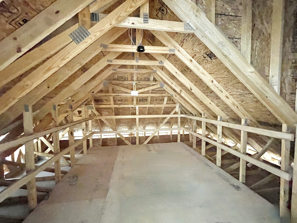
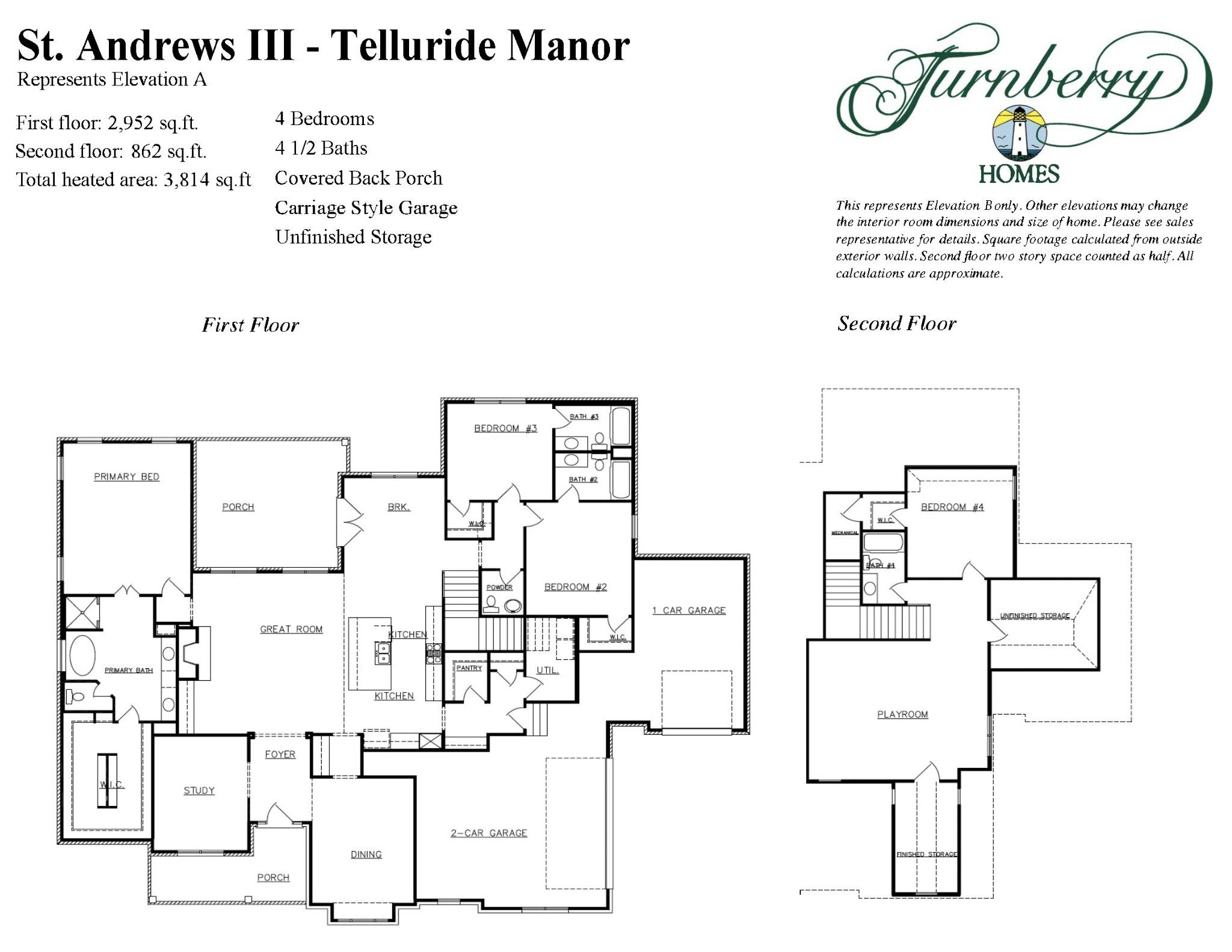
 Copyright 2025 RealTracs Solutions.
Copyright 2025 RealTracs Solutions.