$646,617 - 3700 Pierside Drive, Hermitage
- 4
- Bedrooms
- 3½
- Baths
- 2,895
- SQ. Feet
- 2025
- Year Built
Location and Privacy!!! No homes in front of you or behind you! The Landon is a gorgeous 4-bedroom, 3.5 bath home featuring the Primary Bedroom on the main level, a formal Dining Room, a Covered Back Patio, Hard Surface Flooring in main living space downstairs, tile in wet areas, Gourmet Kitchen w/Wood Hood & Wall Oven/Microwave, Quartz Kitchen Countertops, White Cabinets, SS Appliances & Tile Backsplash, Stone Fireplace and so many more upgrades! Excellent Location! Within a mile to I-40, 10 minutes to the airport, 20 minutes to downtown Nashville, less than 15 minutes to the Providence Marketplace, & within a short drive to restaurants, & shopping. We are an extension of Magnolia Farms & have an already established Pool, Cabana & Playground. $25k tied to one of the three Choice Lenders!
Essential Information
-
- MLS® #:
- 2777348
-
- Price:
- $646,617
-
- Bedrooms:
- 4
-
- Bathrooms:
- 3.50
-
- Full Baths:
- 3
-
- Half Baths:
- 1
-
- Square Footage:
- 2,895
-
- Acres:
- 0.00
-
- Year Built:
- 2025
-
- Type:
- Residential
-
- Sub-Type:
- Single Family Residence
-
- Status:
- Under Contract - Not Showing
Community Information
-
- Address:
- 3700 Pierside Drive
-
- Subdivision:
- Reserve at Magnolia Farms
-
- City:
- Hermitage
-
- County:
- Davidson County, TN
-
- State:
- TN
-
- Zip Code:
- 37076
Amenities
-
- Amenities:
- Playground, Pool, Underground Utilities, Trail(s)
-
- Utilities:
- Water Available, Cable Connected
-
- Parking Spaces:
- 2
-
- # of Garages:
- 2
-
- Garages:
- Garage Door Opener, Garage Faces Front
Interior
-
- Interior Features:
- Open Floorplan, Pantry, Smart Thermostat, Walk-In Closet(s), Primary Bedroom Main Floor, High Speed Internet
-
- Appliances:
- Built-In Electric Oven, Cooktop, Dishwasher, Disposal, ENERGY STAR Qualified Appliances, Microwave, Stainless Steel Appliance(s)
-
- Heating:
- Central, ENERGY STAR Qualified Equipment, Electric, Heat Pump
-
- Cooling:
- Central Air, Electric
-
- # of Stories:
- 2
Exterior
-
- Roof:
- Asphalt
-
- Construction:
- Brick, Masonite, Stone
School Information
-
- Elementary:
- Tulip Grove Elementary
-
- Middle:
- DuPont Tyler Middle
-
- High:
- McGavock Comp High School
Additional Information
-
- Date Listed:
- April 15th, 2025
-
- Days on Market:
- 105
Listing Details
- Listing Office:
- Beazer Homes
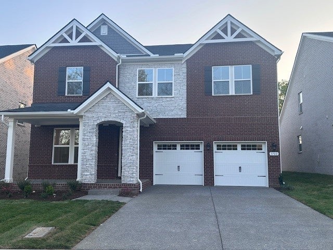
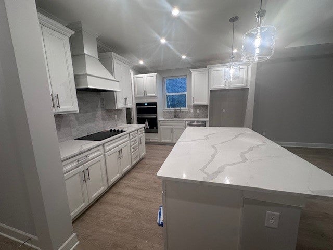
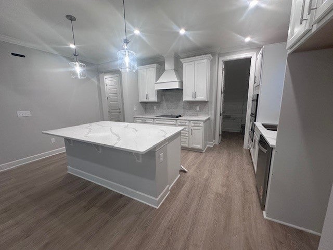
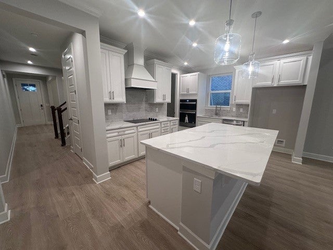
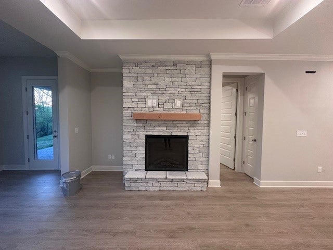
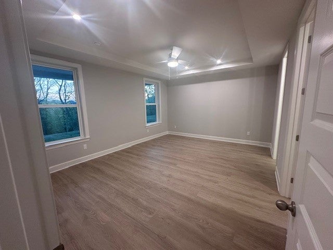
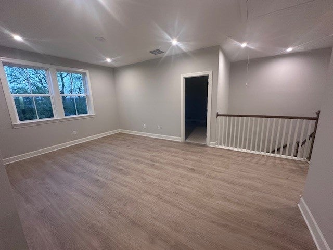
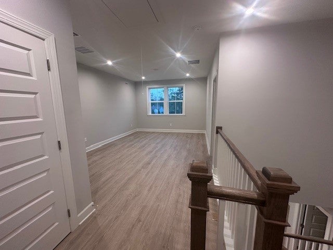
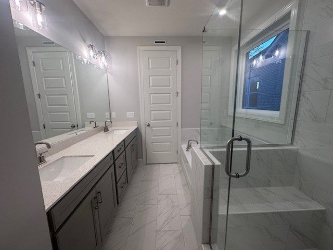
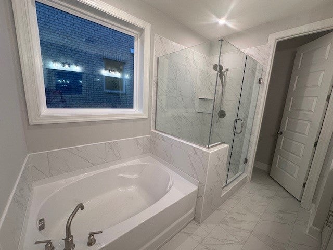
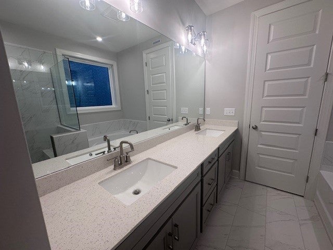
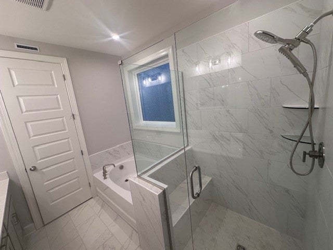
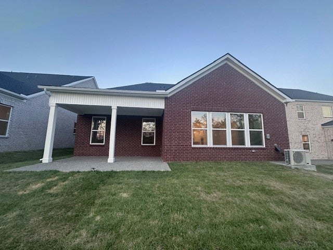
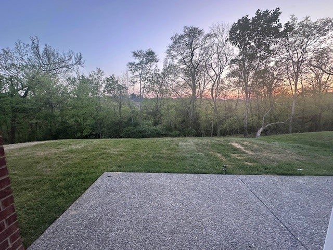
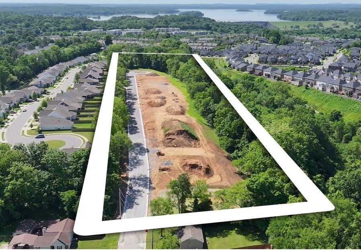
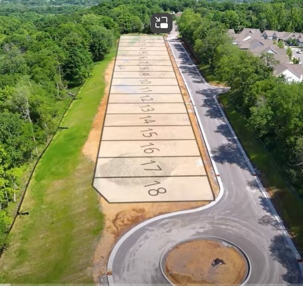
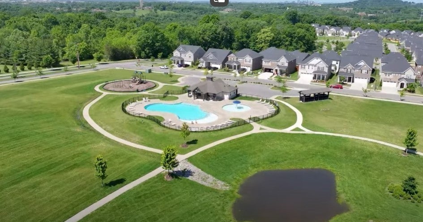
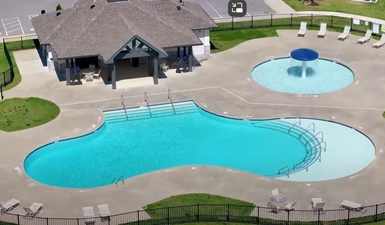
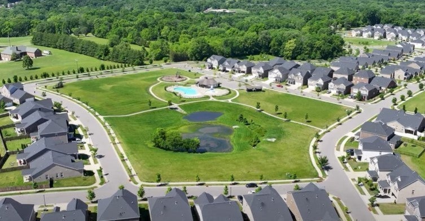
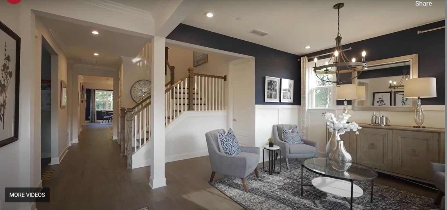
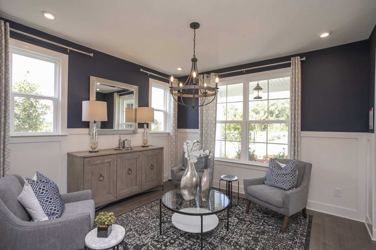
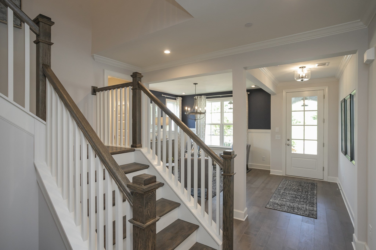
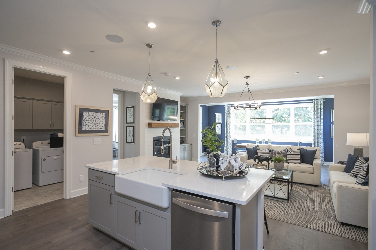
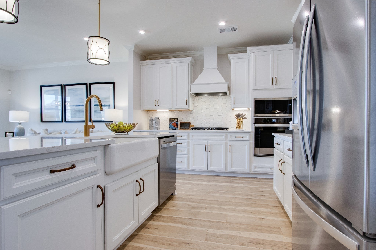
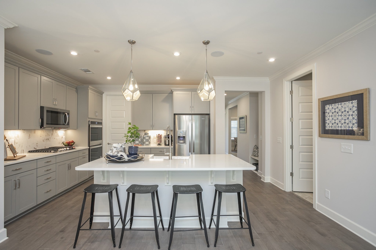
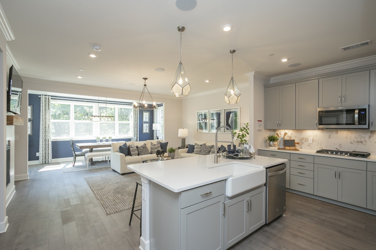
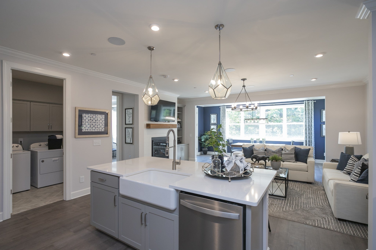
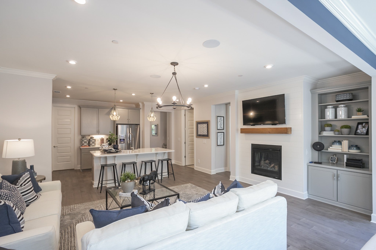
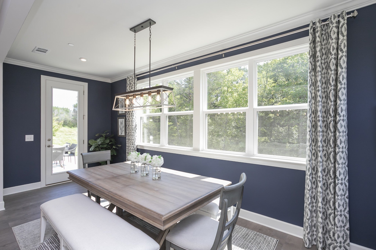
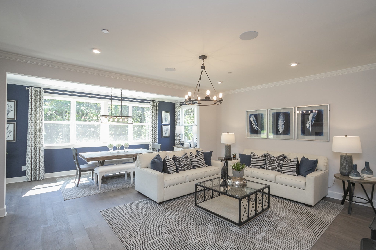
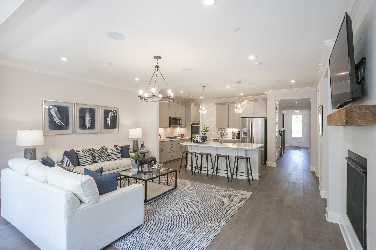
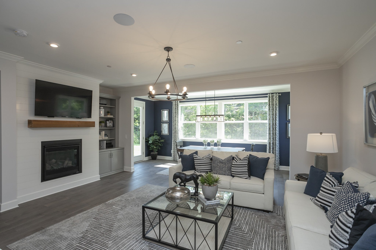
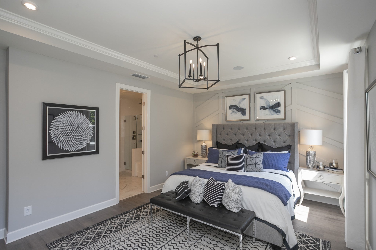
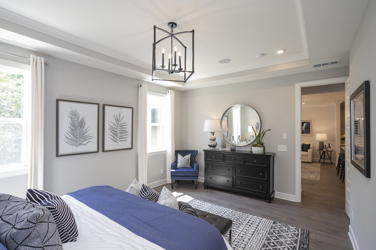
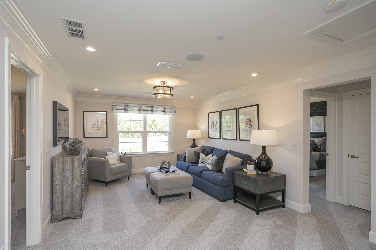
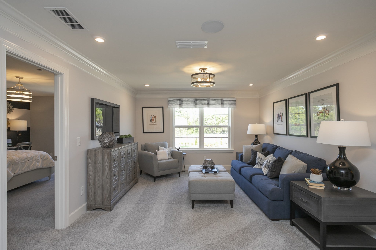
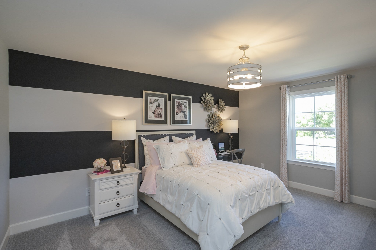
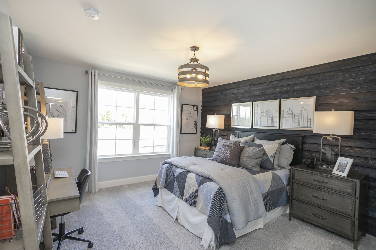
 Copyright 2025 RealTracs Solutions.
Copyright 2025 RealTracs Solutions.