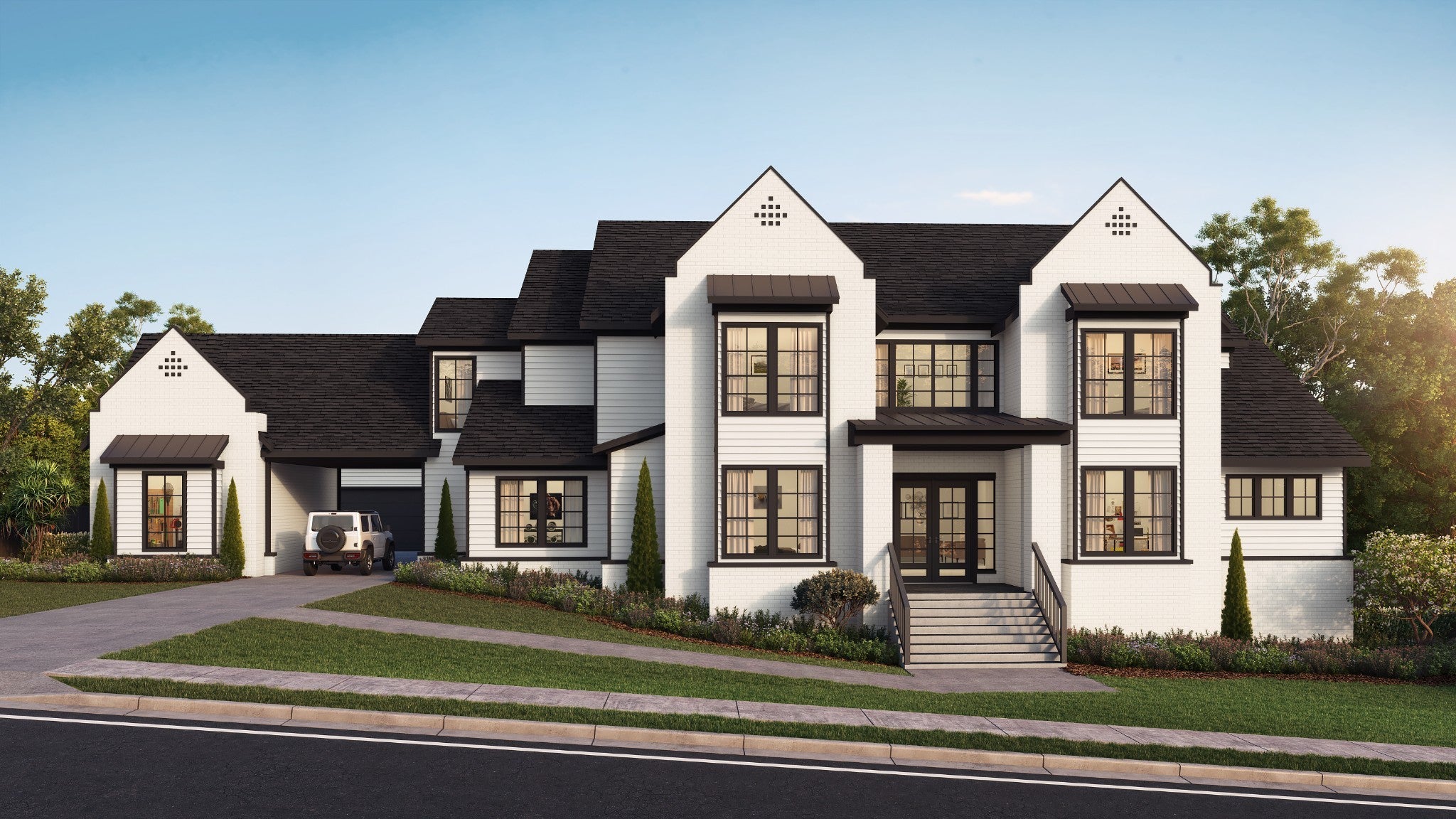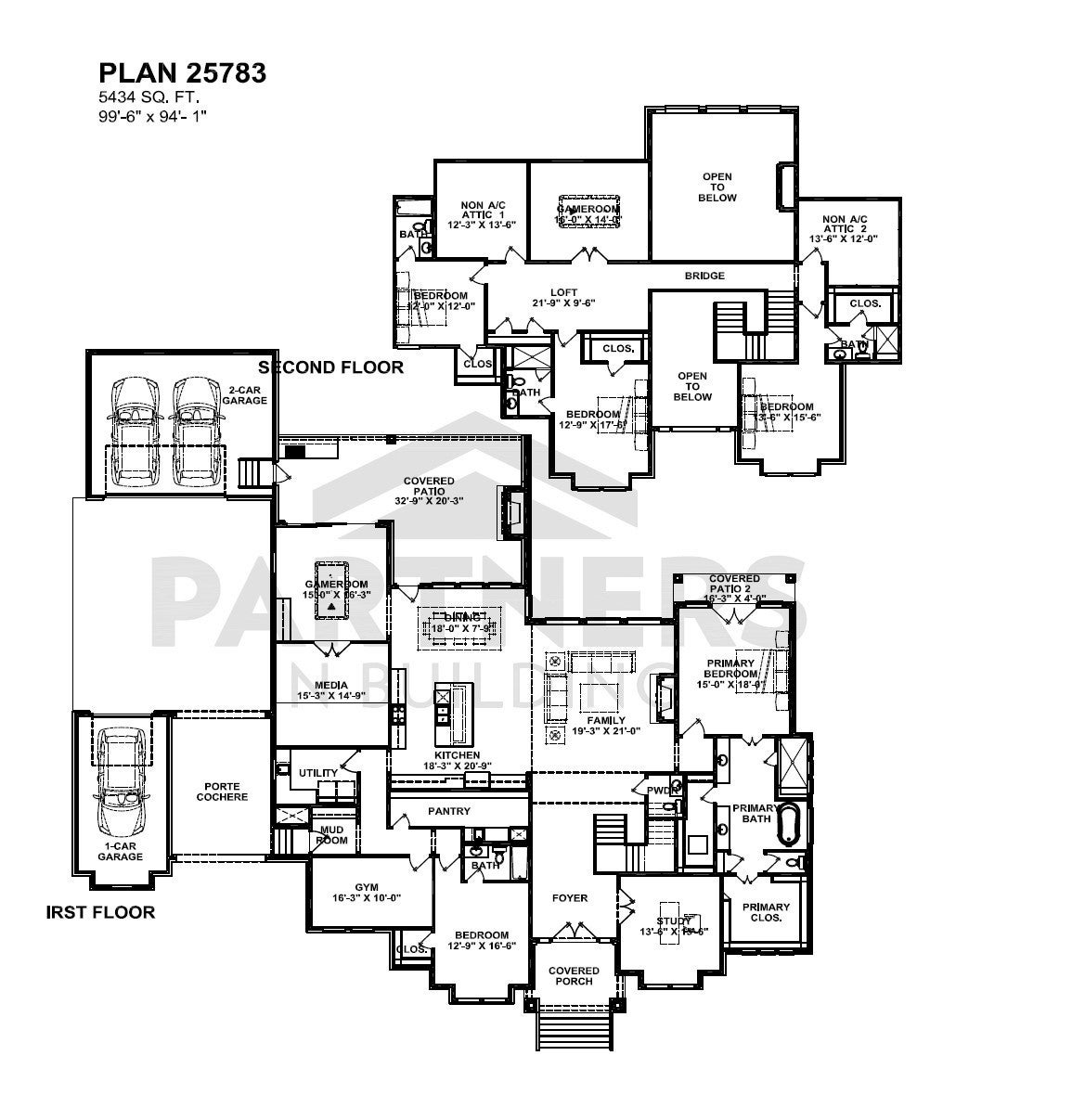$2,699,493 - 6060 Lookaway Circle, Franklin
- 5
- Bedrooms
- 5½
- Baths
- 5,676
- SQ. Feet
- 1.67
- Acres
Rare opportunity to build on 1.6 acre elevated treelined lot in Lookaway Farms with 360 sunset views. One of a kind modern style luxury home. Amazing floor plan features a grand first floor family area, open to a gourmet kitchen with high end appliances, custom cabinetry, and a large walk-in pantry. Main level also boasts a home office, dining area, game room and media room. Game room and dining room both provide direct access to the huge, covered patio, with outdoor kitchen, and a fireplace, for cozy winter nights. Also, you can get fit in your own gym. The primary suite accesses a separate covered patio, and has a huge walk-in closet, and luxurious ensuite bath, with dual vanities and separate shower. One secondary bedroom downstairs. Upstairs are 3 other bedrooms, a loft area, and a second game room for fun activities.
Essential Information
-
- MLS® #:
- 2777131
-
- Price:
- $2,699,493
-
- Bedrooms:
- 5
-
- Bathrooms:
- 5.50
-
- Full Baths:
- 5
-
- Half Baths:
- 1
-
- Square Footage:
- 5,676
-
- Acres:
- 1.67
-
- Year Built:
- 2025
-
- Type:
- Residential
-
- Sub-Type:
- Single Family Residence
-
- Status:
- Under Contract - Not Showing
Community Information
-
- Address:
- 6060 Lookaway Circle
-
- Subdivision:
- Lookaway Farms Sec3
-
- City:
- Franklin
-
- County:
- Williamson County, TN
-
- State:
- TN
-
- Zip Code:
- 37067
Amenities
-
- Utilities:
- Natural Gas Available, Water Available
-
- Parking Spaces:
- 3
-
- # of Garages:
- 3
-
- Garages:
- Garage Door Opener, Attached
Interior
-
- Interior Features:
- Ceiling Fan(s), Entrance Foyer, Extra Closets, Open Floorplan, Pantry, Storage, Walk-In Closet(s), Wet Bar, Kitchen Island
-
- Appliances:
- Dishwasher, Disposal, Microwave, Stainless Steel Appliance(s), Double Oven, Electric Oven, Cooktop
-
- Cooling:
- Central Air
-
- Fireplace:
- Yes
-
- # of Fireplaces:
- 2
-
- # of Stories:
- 2
Exterior
-
- Roof:
- Shingle
-
- Construction:
- Stucco
School Information
-
- Elementary:
- Clovercroft Elementary School
-
- Middle:
- Woodland Middle School
-
- High:
- Ravenwood High School
Additional Information
-
- Date Listed:
- January 10th, 2025
-
- Days on Market:
- 200
Listing Details
- Listing Office:
- Parks Compass


 Copyright 2025 RealTracs Solutions.
Copyright 2025 RealTracs Solutions.