$648,569 - 6017 Northern Oak Chase Dr, Smyrna
- 5
- Bedrooms
- 3½
- Baths
- 3,088
- SQ. Feet
- 0.41
- Acres
Lot 91: $15,000 in closings costs offered WHEN using builder's preferred lender Canopy Mortgage (Chad Anderson).Beautiful 5 bedroom home being built on spacious homesite in Oak Meadows on back of cul-de-sac. Homesite is approximate .40 acre! . Home offers expansive covered front porch. Large covered back porch with two ceiling fans. Two story living room with open kitchen featuring island, stainless steel vent hood, double ovens, gas range, and quartz countertops. Coffee bar in kitchen offering upper and lowering cabinets. Abundance of windows allowing for natural light. Office on first floor. Bonus room over garage is great for entertaining. 4 bedrooms upstairs. Bonus room features closet. Primary photo and photos of inteior of home are not actual home but shown for illustration and marketing purposesly only. Colors and materials may and can vary. Builder has their own contract. Buyer to verify school zones.
Essential Information
-
- MLS® #:
- 2777035
-
- Price:
- $648,569
-
- Bedrooms:
- 5
-
- Bathrooms:
- 3.50
-
- Full Baths:
- 3
-
- Half Baths:
- 1
-
- Square Footage:
- 3,088
-
- Acres:
- 0.41
-
- Year Built:
- 2025
-
- Type:
- Residential
-
- Sub-Type:
- Single Family Residence
-
- Status:
- Under Contract - Not Showing
Community Information
-
- Address:
- 6017 Northern Oak Chase Dr
-
- Subdivision:
- Oak Meadows
-
- City:
- Smyrna
-
- County:
- Rutherford County, TN
-
- State:
- TN
-
- Zip Code:
- 37167
Amenities
-
- Utilities:
- Electricity Available, Water Available
-
- Parking Spaces:
- 3
-
- # of Garages:
- 3
-
- Garages:
- Garage Door Opener, Garage Faces Front
Interior
-
- Interior Features:
- Ceiling Fan(s), Entrance Foyer, High Ceilings, Pantry, Walk-In Closet(s), Primary Bedroom Main Floor, Kitchen Island
-
- Appliances:
- Dishwasher, Disposal, Microwave, Stainless Steel Appliance(s), Double Oven, Electric Oven, Cooktop
-
- Heating:
- Central, Natural Gas
-
- Cooling:
- Ceiling Fan(s), Central Air, Electric
-
- Fireplace:
- Yes
-
- # of Fireplaces:
- 1
-
- # of Stories:
- 2
Exterior
-
- Construction:
- Fiber Cement, Brick
School Information
-
- Elementary:
- Stewarts Creek Elementary School
-
- Middle:
- Rocky Fork Middle School
-
- High:
- Stewarts Creek High School
Additional Information
-
- Date Listed:
- April 5th, 2025
-
- Days on Market:
- 130
Listing Details
- Listing Office:
- Cadence Real Estate
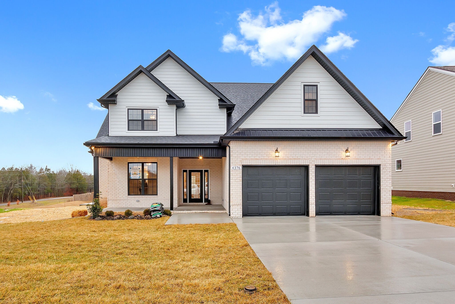
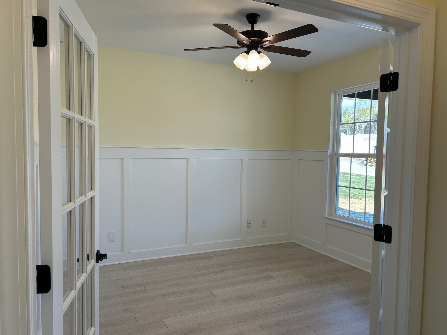
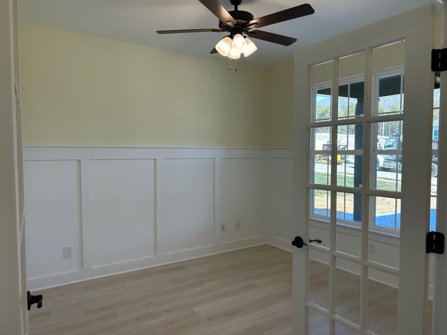
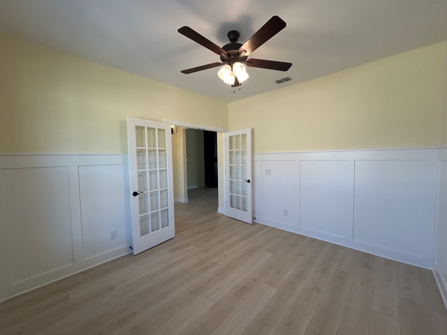
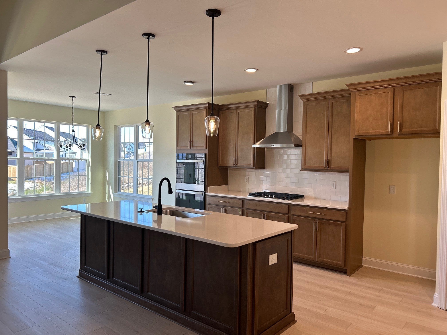
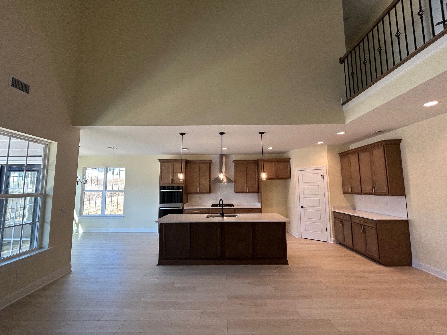
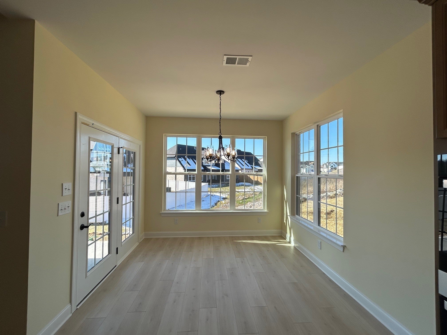
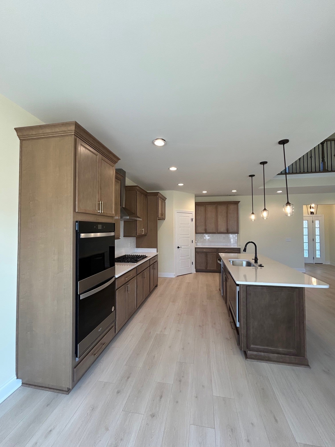
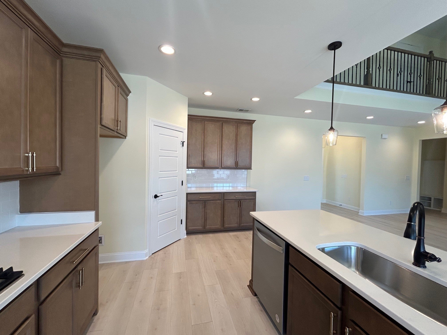
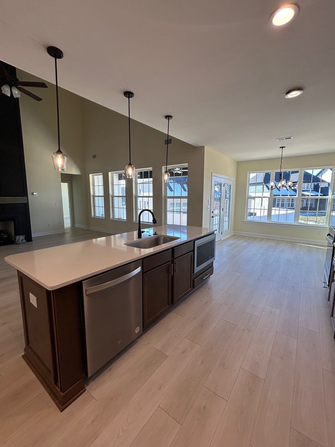
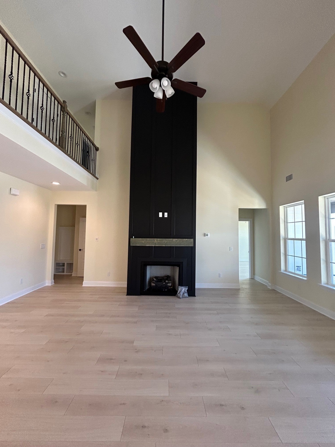
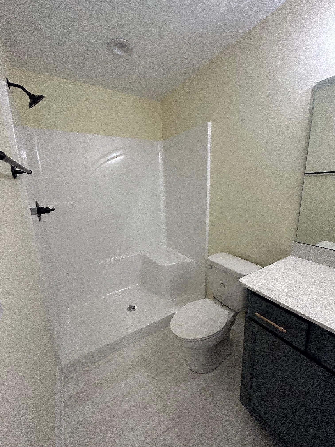
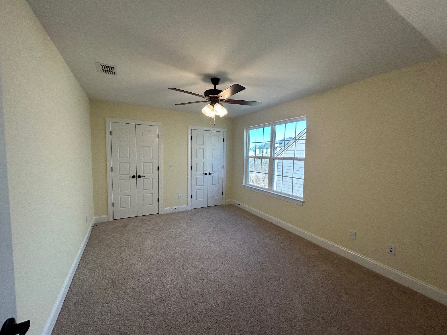
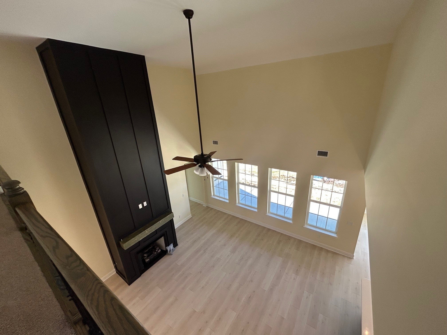
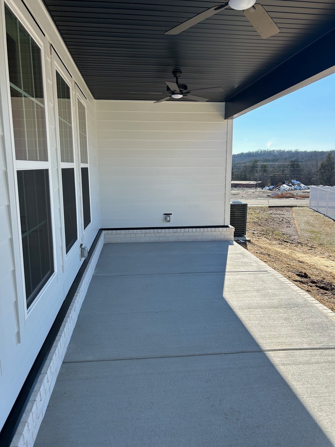
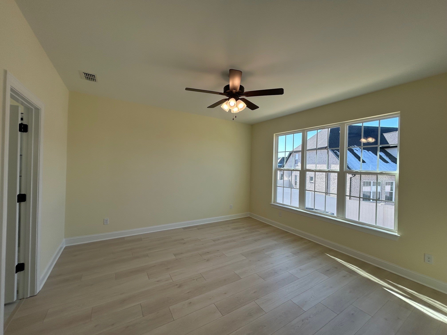
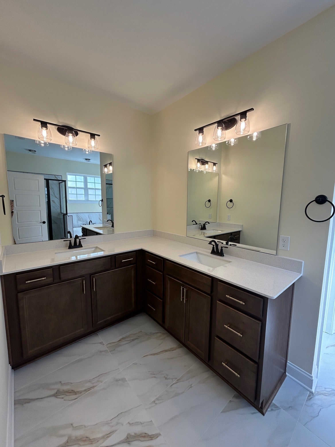
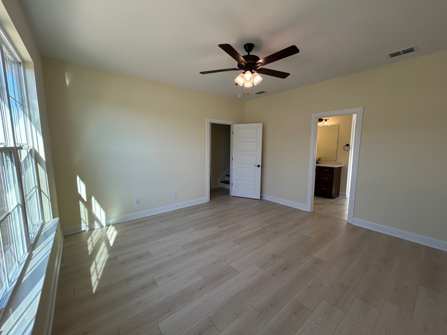
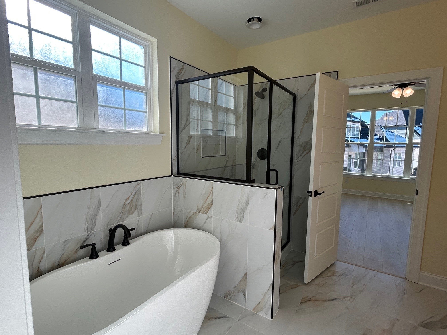
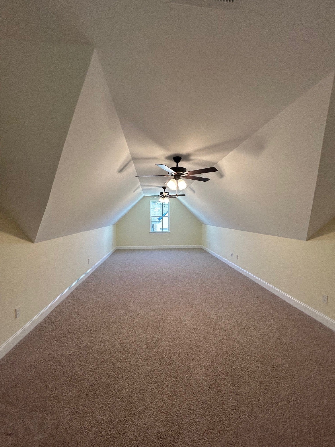
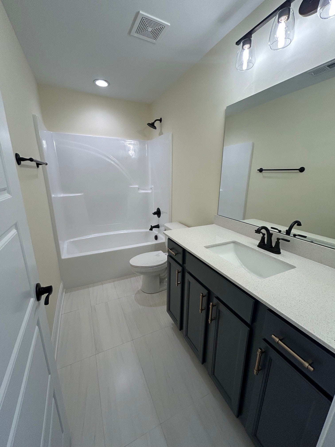
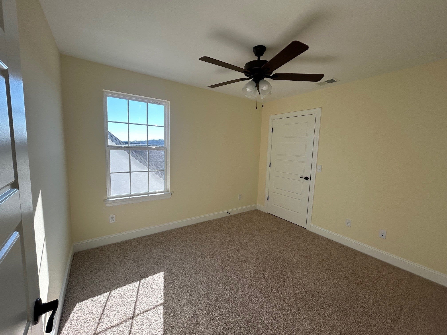
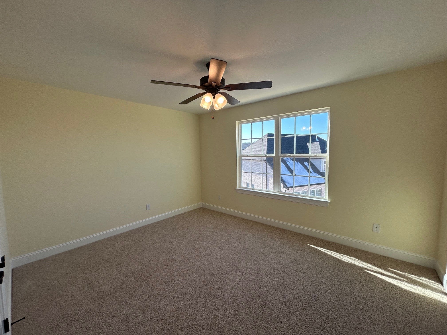
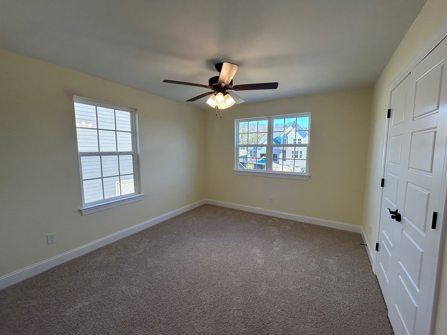
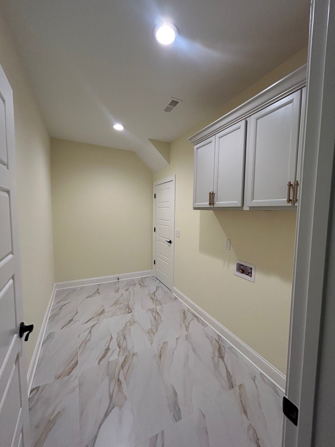
 Copyright 2025 RealTracs Solutions.
Copyright 2025 RealTracs Solutions.