$2,699,999 - 142 Haverford Dr, Nashville
- 5
- Bedrooms
- 5½
- Baths
- 5,892
- SQ. Feet
- 0.34
- Acres
NEW PRICE!!! Elevator to all floors, 5 Bedrooms, 5 1/2 Bathrooms, Home Office or Formal Dining Room with Fireplace, full Butler's Pantry, amazing Kitchen with gas cooktop and double ovens, Island with farmhouse sink and microwave, large Open Dining Space, huge Family Room with Fireplace, Sitting Room, Primary Bedroom Suite with private laundry in the enormous closet . Upstairs there are 4 Bedrooms (each with its own bathroom), Family Space and another Laundry. The Basement features another Bedroom, full Bathroom and Kitchenette. Also, there is an Unfinished Space to make your own (sample drawings attached), Cubbies, Storage Closet, 3 Car Side-Load Garage, Covered Decks off of the family room and basement plus an Extra Patio with Fire Pit. Pavers to back yard. No HOA. Fabulous street for your new home address.
Essential Information
-
- MLS® #:
- 2776980
-
- Price:
- $2,699,999
-
- Bedrooms:
- 5
-
- Bathrooms:
- 5.50
-
- Full Baths:
- 5
-
- Half Baths:
- 1
-
- Square Footage:
- 5,892
-
- Acres:
- 0.34
-
- Year Built:
- 2024
-
- Type:
- Residential
-
- Sub-Type:
- Single Family Residence
-
- Style:
- Contemporary
-
- Status:
- Under Contract - Showing
Community Information
-
- Address:
- 142 Haverford Dr
-
- Subdivision:
- West Meade Farms
-
- City:
- Nashville
-
- County:
- Davidson County, TN
-
- State:
- TN
-
- Zip Code:
- 37205
Amenities
-
- Utilities:
- Natural Gas Available, Water Available
-
- Parking Spaces:
- 3
-
- # of Garages:
- 3
-
- Garages:
- Garage Door Opener, Garage Faces Side
Interior
-
- Interior Features:
- Ceiling Fan(s), Elevator, Entrance Foyer, Extra Closets, Storage, Walk-In Closet(s), Primary Bedroom Main Floor
-
- Appliances:
- Dishwasher, Disposal, Microwave, Refrigerator, Double Oven, Cooktop
-
- Cooling:
- Central Air
-
- Fireplace:
- Yes
-
- # of Fireplaces:
- 2
-
- # of Stories:
- 2
Exterior
-
- Lot Description:
- Wooded
-
- Construction:
- Brick
School Information
-
- Elementary:
- Gower Elementary
-
- Middle:
- H. G. Hill Middle
-
- High:
- James Lawson High School
Additional Information
-
- Date Listed:
- January 10th, 2025
-
- Days on Market:
- 143
Listing Details
- Listing Office:
- Coldwell Banker Southern Realty
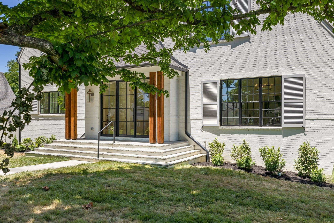
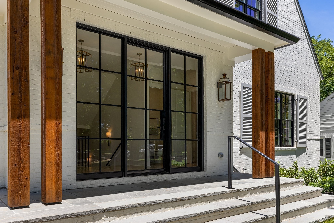
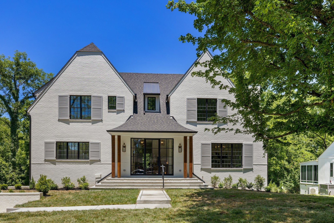
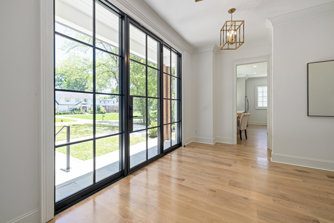
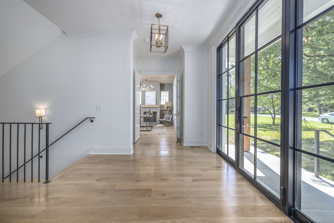
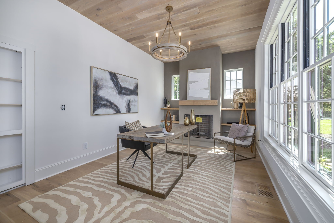
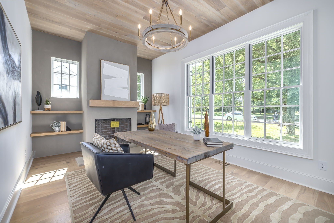
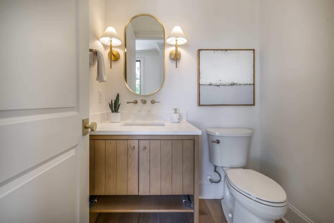
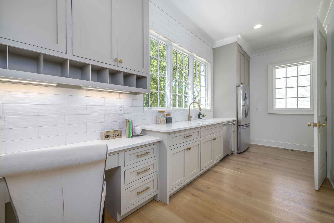
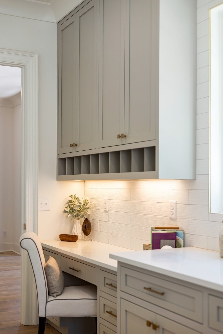
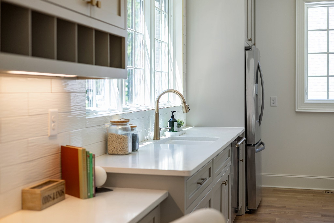
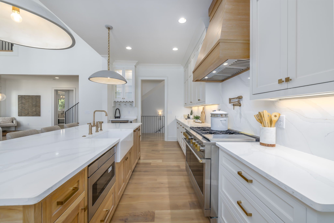
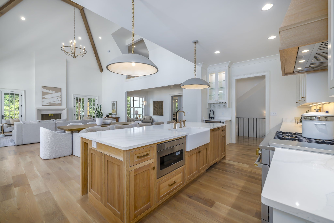
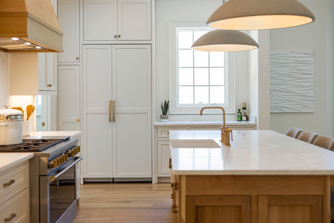
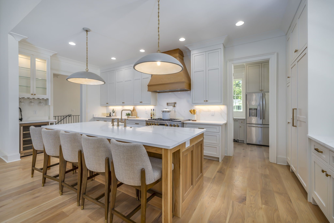
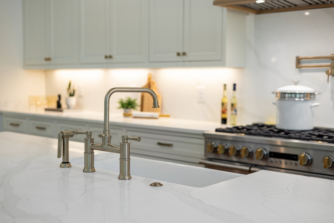
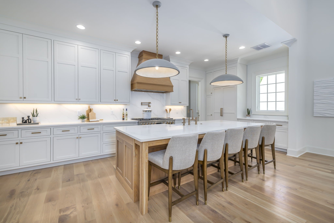
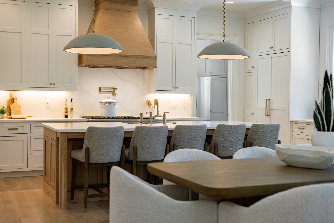

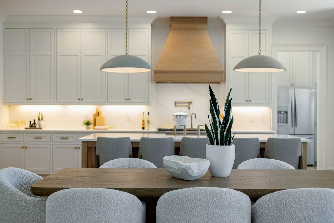
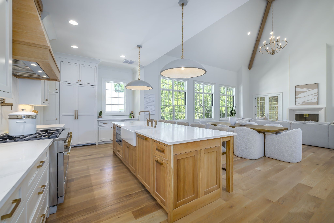
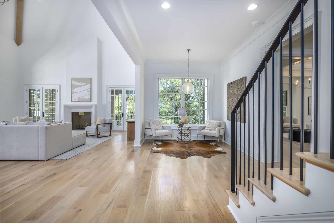
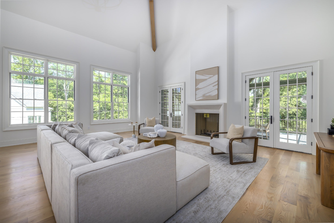
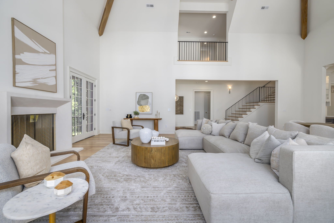
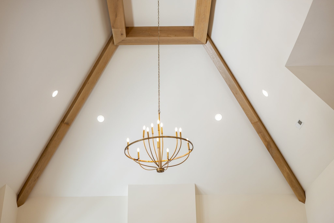
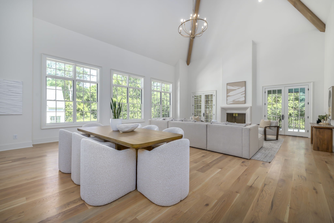
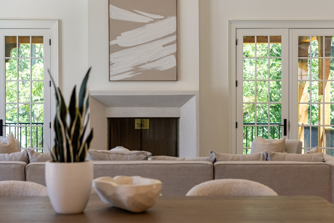
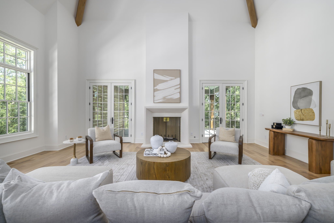
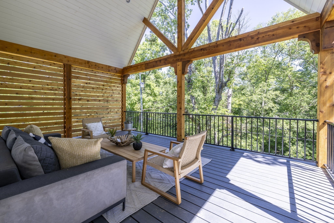
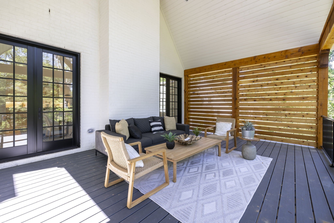
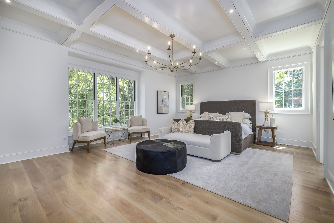
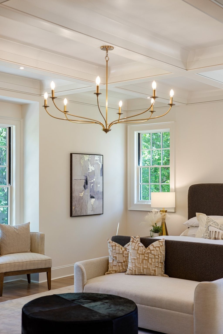
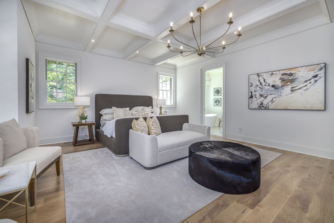
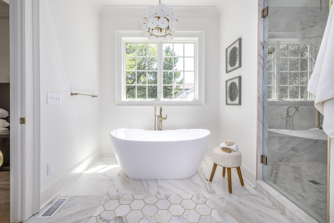

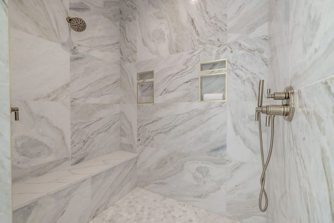
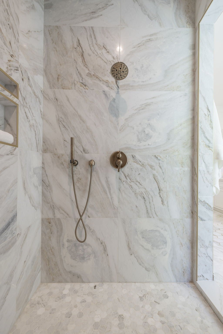
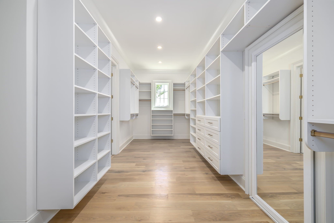
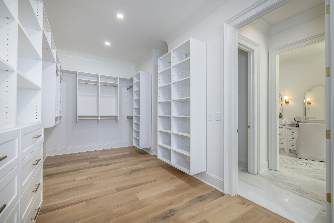

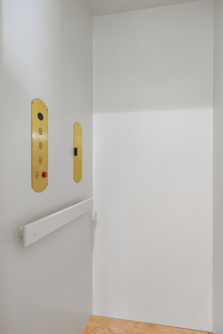
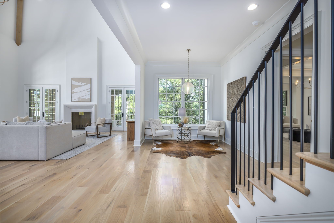
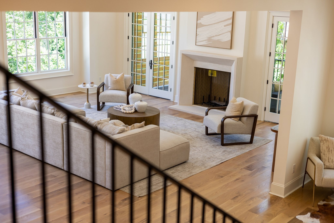


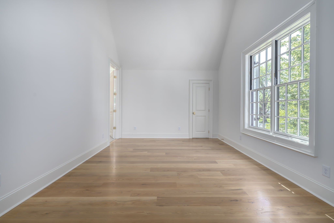
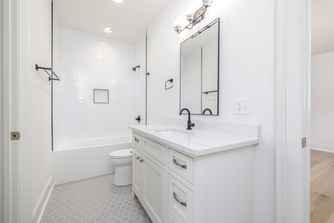
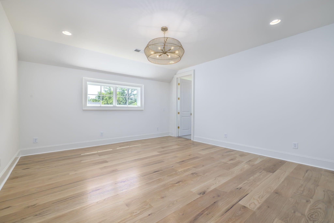
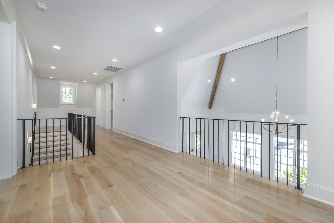
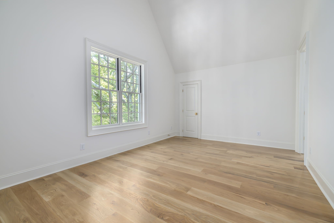
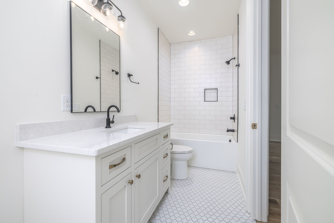
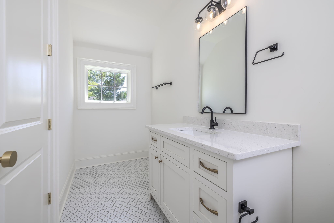
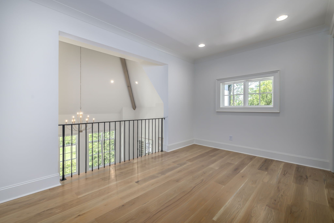
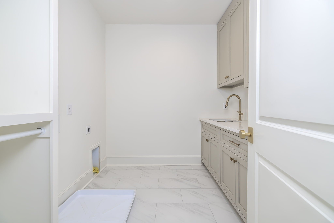
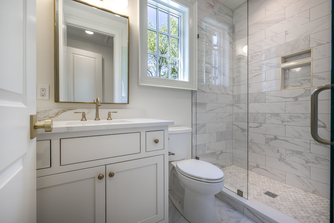
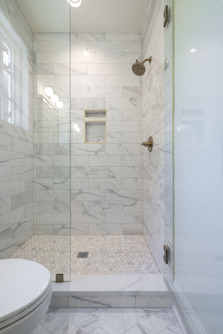
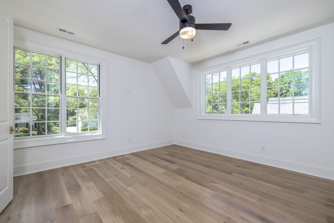
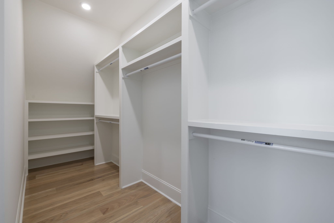
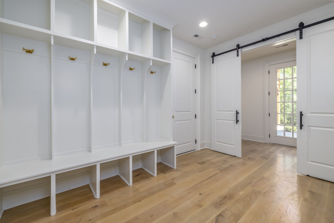
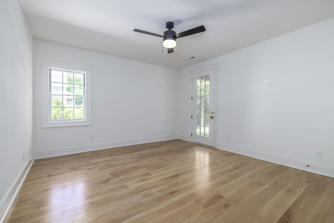
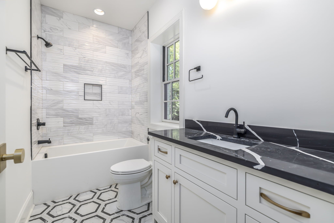
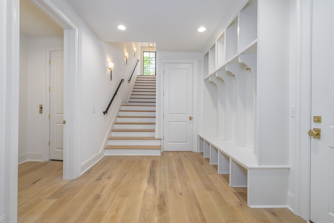
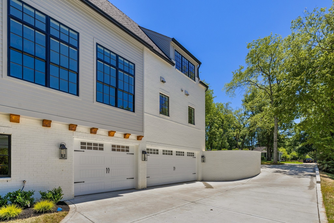
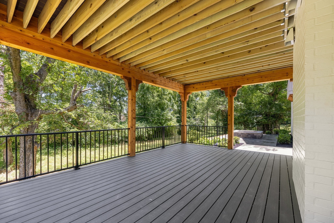
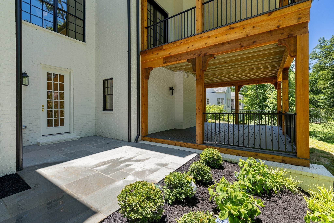
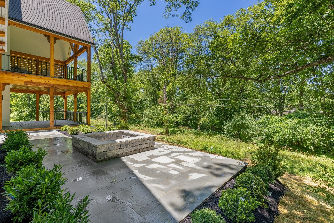
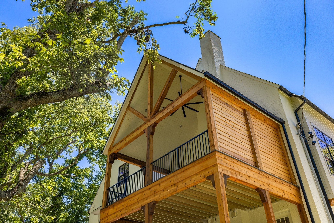
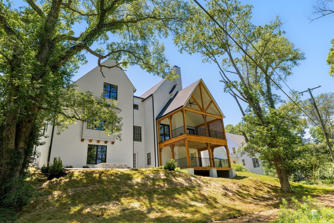
 Copyright 2025 RealTracs Solutions.
Copyright 2025 RealTracs Solutions.