$339,998 - 4485 Window Cliff Rd, Baxter
- 3
- Bedrooms
- 2
- Baths
- 1,512
- SQ. Feet
- 0.5
- Acres
Experience the perfect blend of modern design and small-town charm in this stunning new build in Baxter, TN! This beautifully crafted 3-bedroom, 2-bathroom, one-level home boasts 1,512 sqft of heated living space, thoughtfully designed for comfort and convenience. Enjoy the sleek combination of durable vinyl and stucco siding paired with eye-catching 3D architectural shingles. Inside, you’ll find luxurious LVP floors throughout and an open-concept layout with all-new appliances. The home offers a spacious 2-car garage, a cozy covered front porch, and a private covered back porch for outdoor relaxation. A 1-year builder's warranty adds peace of mind. Ideally located, you're just 6 minutes from the natural beauty of Burgess Falls State Park, 16 minutes to the vibrant Downtown Cookeville, 24 minutes to Sparta, and an easy 1-hour drive to BNA airport. Don’t miss your chance to call this meticulously designed property home!
Essential Information
-
- MLS® #:
- 2776679
-
- Price:
- $339,998
-
- Bedrooms:
- 3
-
- Bathrooms:
- 2.00
-
- Full Baths:
- 2
-
- Square Footage:
- 1,512
-
- Acres:
- 0.50
-
- Year Built:
- 2025
-
- Type:
- Residential
-
- Sub-Type:
- Single Family Residence
-
- Style:
- Contemporary
-
- Status:
- Active
Community Information
-
- Address:
- 4485 Window Cliff Rd
-
- Subdivision:
- Cane Creek Farms @ Window Cliff
-
- City:
- Baxter
-
- County:
- Putnam County, TN
-
- State:
- TN
-
- Zip Code:
- 38544
Amenities
-
- Utilities:
- Water Available
-
- Parking Spaces:
- 2
-
- # of Garages:
- 2
-
- Garages:
- Attached, Driveway, Paved
Interior
-
- Interior Features:
- Ceiling Fan(s), High Ceilings, Open Floorplan, Walk-In Closet(s), Primary Bedroom Main Floor, High Speed Internet
-
- Appliances:
- Dishwasher, Microwave, Refrigerator, Electric Oven, Electric Range
-
- Heating:
- Central, Electric
-
- Cooling:
- Ceiling Fan(s), Central Air, Electric
-
- # of Stories:
- 1
Exterior
-
- Lot Description:
- Cleared, Rolling Slope, Views
-
- Roof:
- Shingle
-
- Construction:
- Frame, Stucco, Vinyl Siding
School Information
-
- Elementary:
- Baxter Primary
-
- Middle:
- Upperman Middle School
-
- High:
- Upperman High School
Additional Information
-
- Date Listed:
- January 9th, 2025
-
- Days on Market:
- 247
Listing Details
- Listing Office:
- Elevate Real Estate
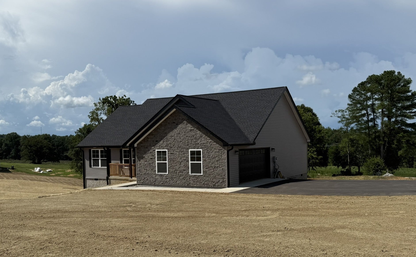
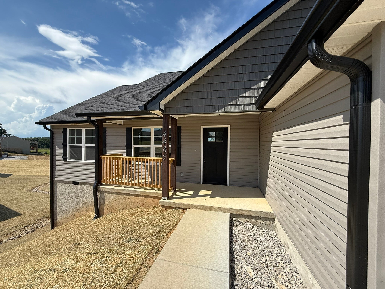
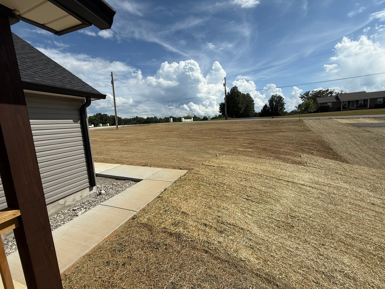
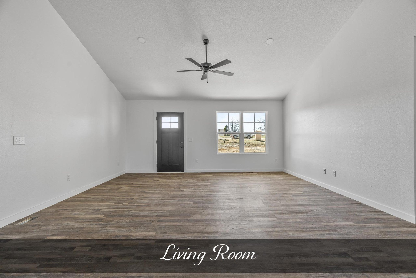
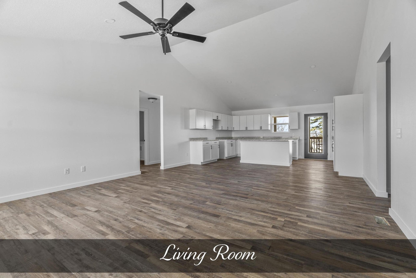
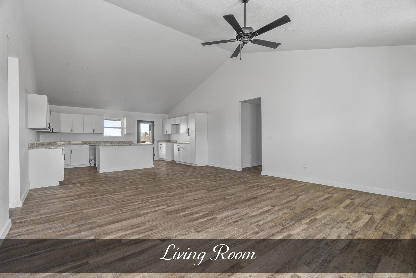
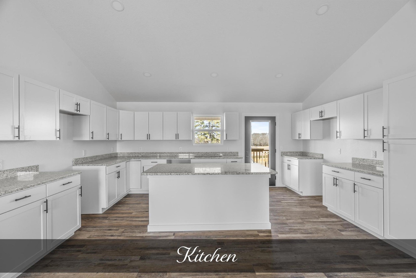
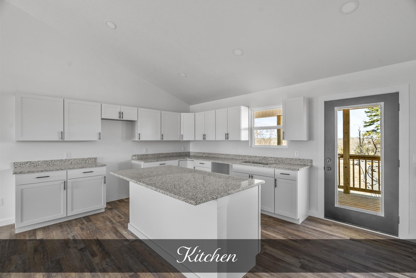
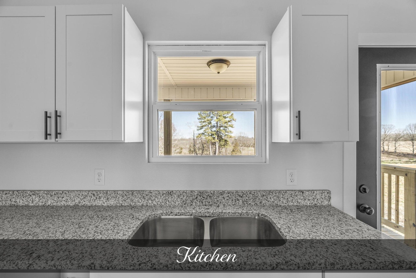
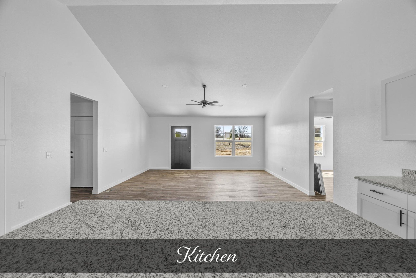
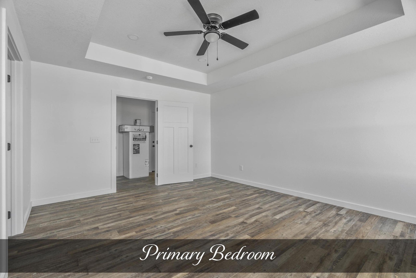
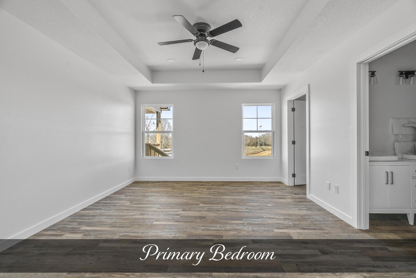
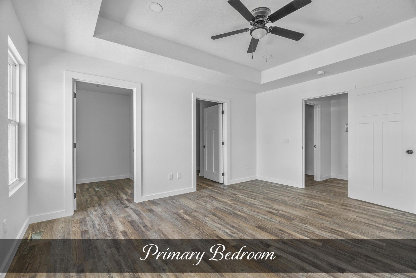
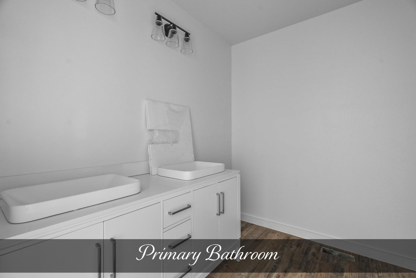
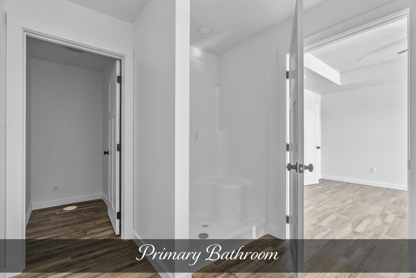
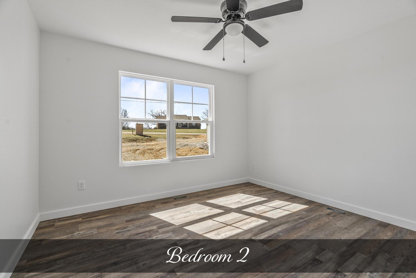
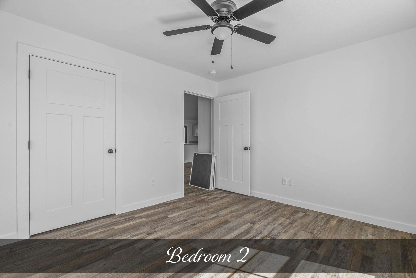
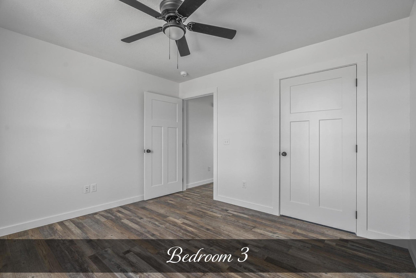
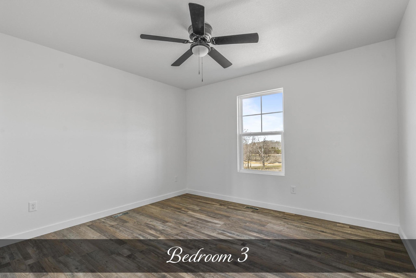
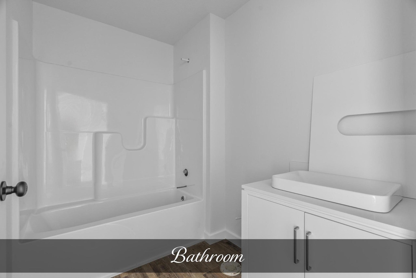
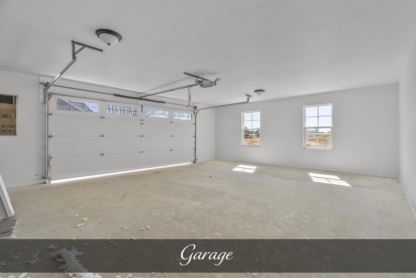
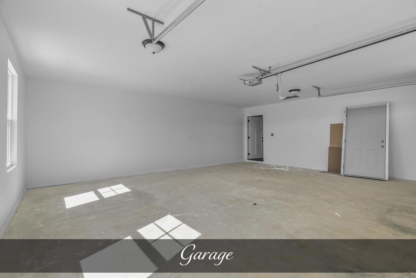
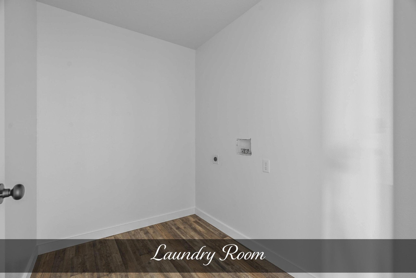
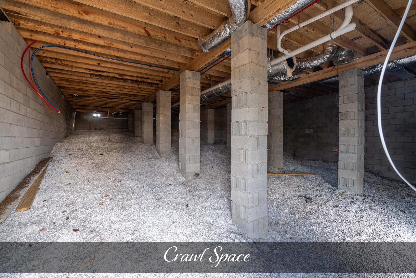
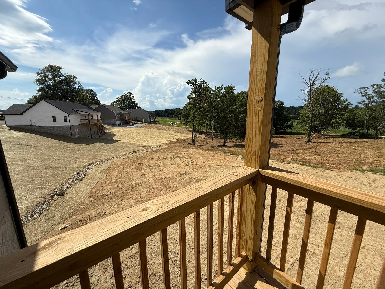
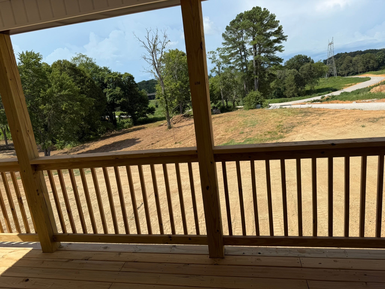
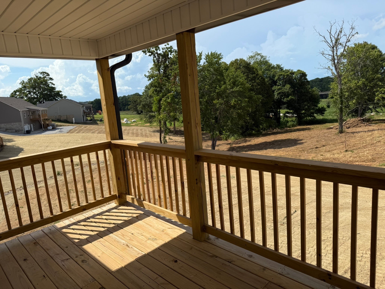
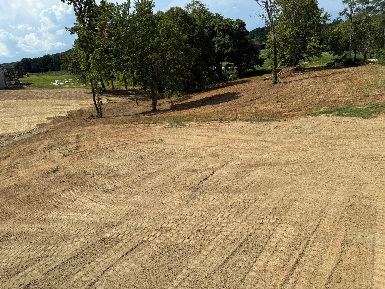
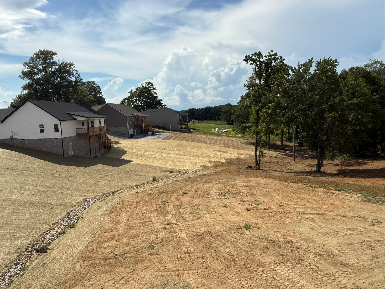
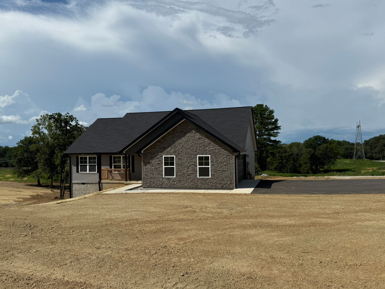
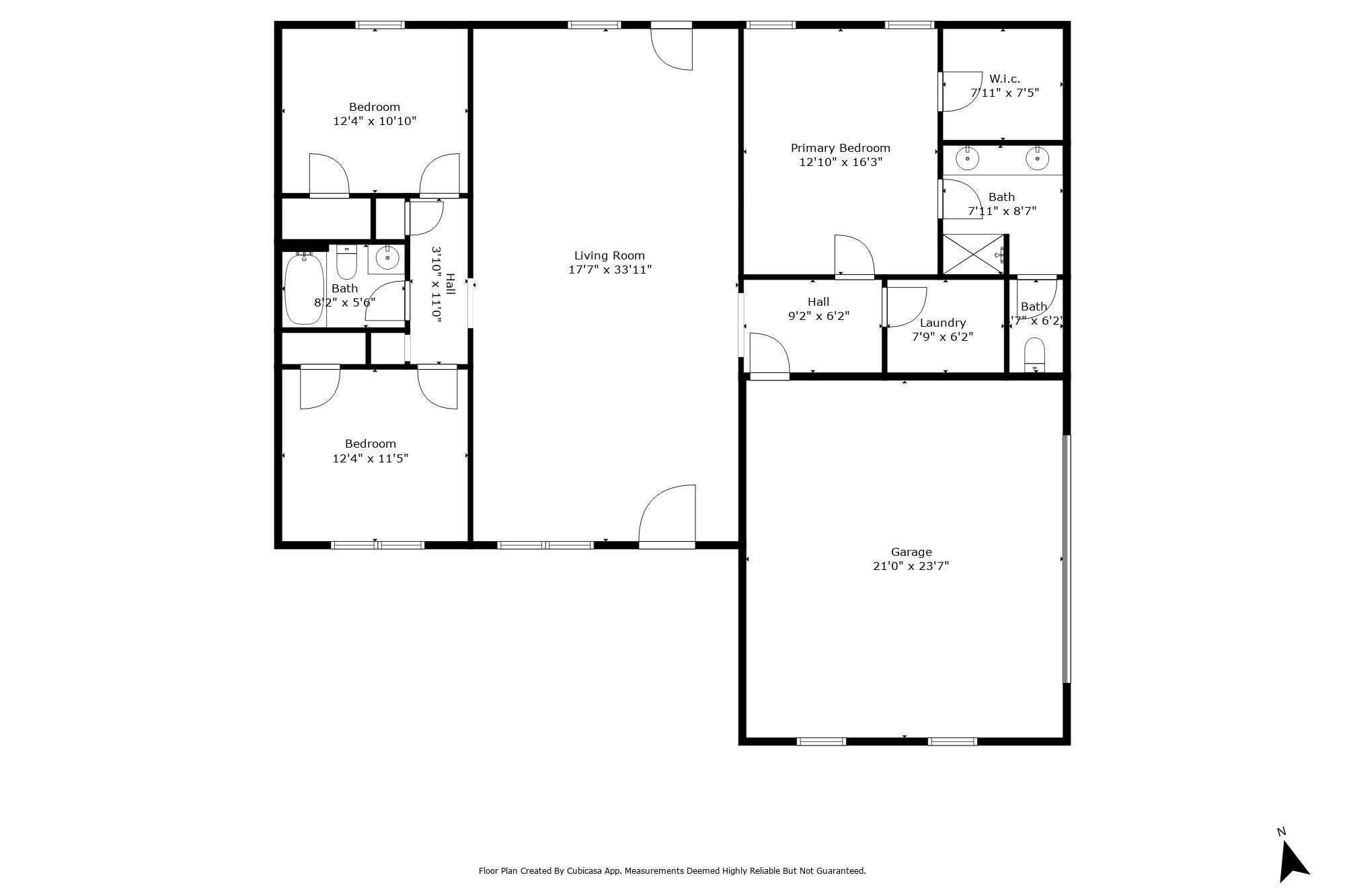
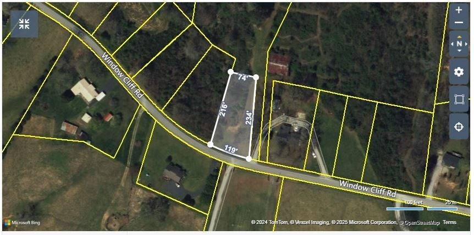
 Copyright 2025 RealTracs Solutions.
Copyright 2025 RealTracs Solutions.