$842,092 - 226 S Dunnwood Ln, Mount Juliet
- 5
- Bedrooms
- 3½
- Baths
- 3,435
- SQ. Feet
- 2025
- Year Built
The Weston has 3,435 sf features 5 beds/3.5 baths, w/one Luxury Primary Suite on main level. Home includes Study, Gourmet Kitchen w/Wood Hood, Gas Cooktop, Level 3 Quartz in Kitchen, Quartz vanity in primary bath, 2 Story Stone Fireplace, Oak Treads & Iron Railing on Stairs, Frameless Glass Shower in Primary, Covered Back Patio, tankless hot water heater, Energy Star Certification, 4 Side Brick Exterior, and 8' doors on main level. Enjoy the Pool, Cabana, Walking trails, Playground, and Community Garden!
Essential Information
-
- MLS® #:
- 2776220
-
- Price:
- $842,092
-
- Bedrooms:
- 5
-
- Bathrooms:
- 3.50
-
- Full Baths:
- 3
-
- Half Baths:
- 1
-
- Square Footage:
- 3,435
-
- Acres:
- 0.00
-
- Year Built:
- 2025
-
- Type:
- Residential
-
- Sub-Type:
- Single Family Residence
-
- Status:
- Under Contract - Not Showing
Community Information
-
- Address:
- 226 S Dunnwood Ln
-
- Subdivision:
- Waterford Park
-
- City:
- Mount Juliet
-
- County:
- Wilson County, TN
-
- State:
- TN
-
- Zip Code:
- 37122
Amenities
-
- Amenities:
- Playground, Pool, Sidewalks, Underground Utilities, Trail(s)
-
- Utilities:
- Water Available
-
- Parking Spaces:
- 2
-
- # of Garages:
- 2
-
- Garages:
- Garage Door Opener, Garage Faces Front, Concrete, Driveway
Interior
-
- Interior Features:
- Entrance Foyer, Extra Closets, Open Floorplan, Pantry, Walk-In Closet(s), Primary Bedroom Main Floor
-
- Appliances:
- Dishwasher, Disposal, ENERGY STAR Qualified Appliances, Microwave, Built-In Electric Oven, Cooktop
-
- Heating:
- Central, ENERGY STAR Qualified Equipment, Zoned
-
- Cooling:
- Central Air, Electric
-
- Fireplace:
- Yes
-
- # of Fireplaces:
- 1
-
- # of Stories:
- 2
Exterior
-
- Roof:
- Asphalt
-
- Construction:
- Brick, Masonite
School Information
-
- Elementary:
- Rutland Elementary
-
- Middle:
- Gladeville Middle School
-
- High:
- Wilson Central High School
Additional Information
-
- Days on Market:
- 29
Listing Details
- Listing Office:
- Beazer Homes
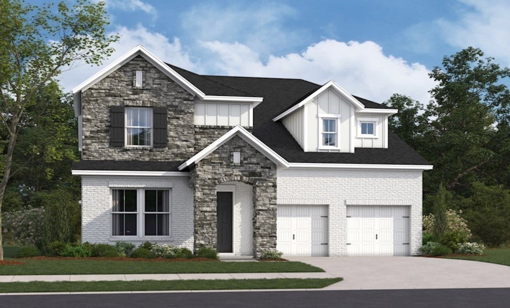
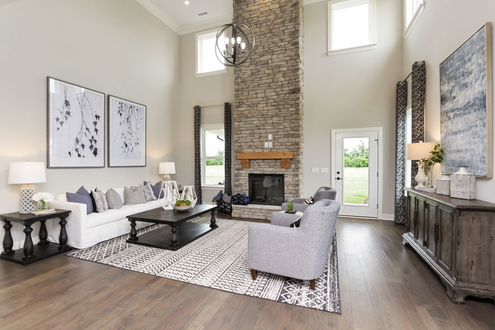
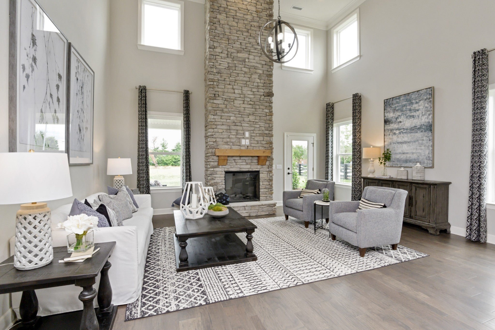
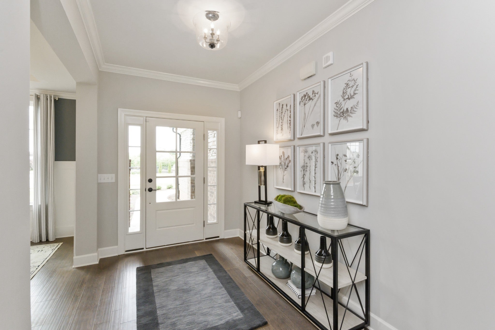

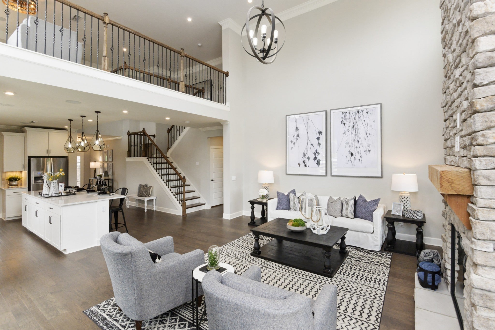
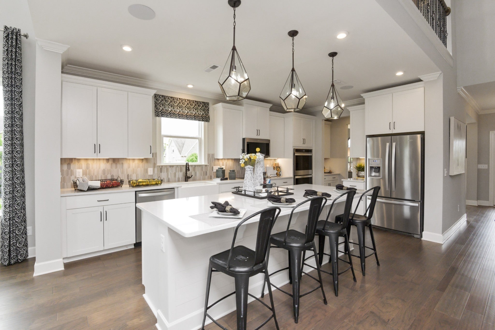
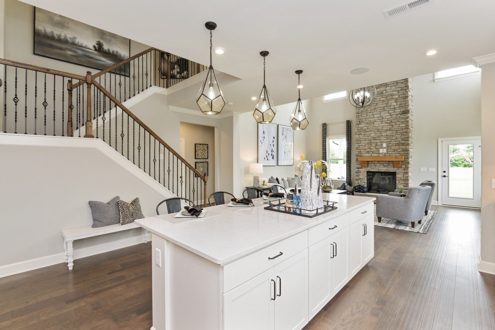
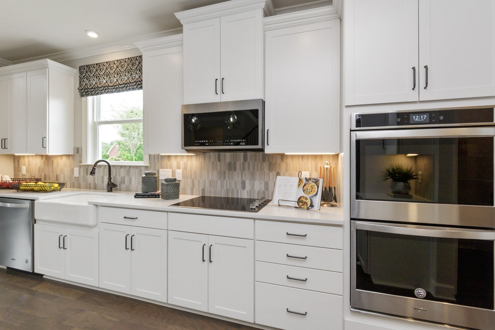
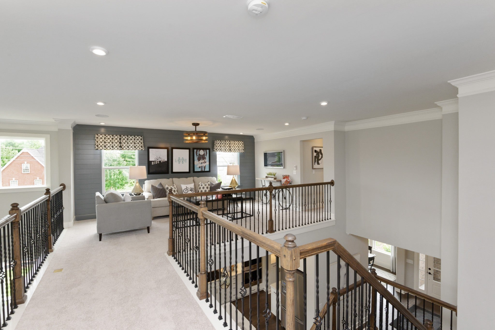
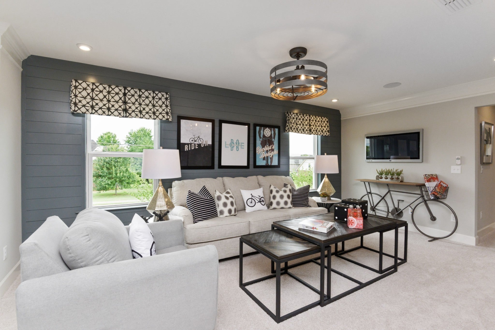
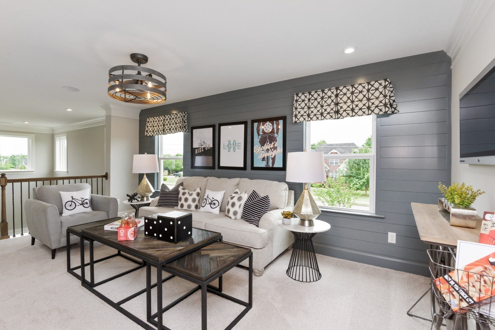
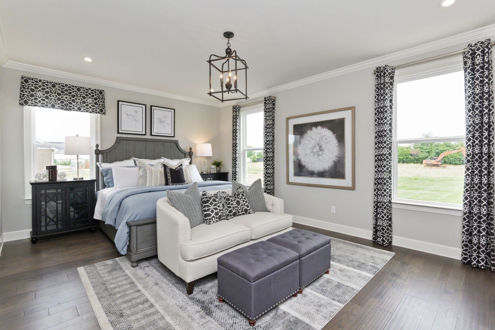
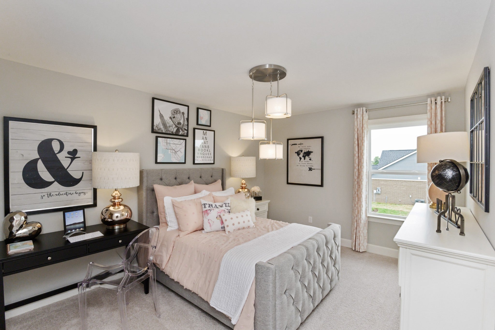

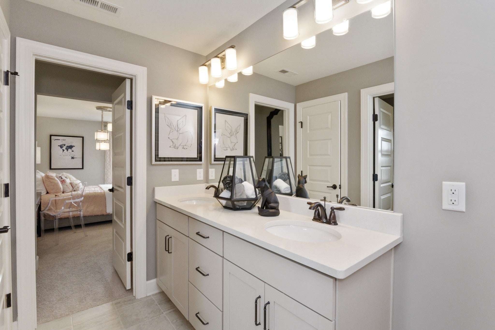


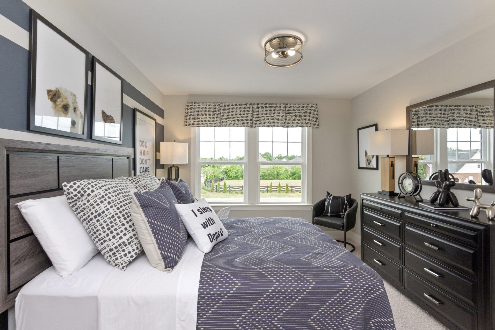
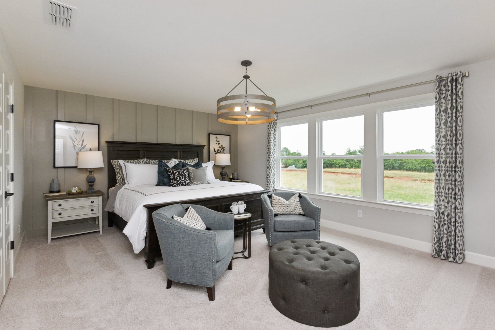

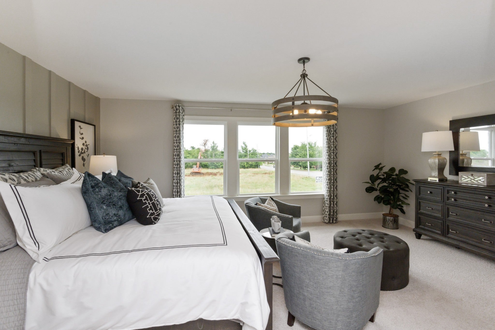
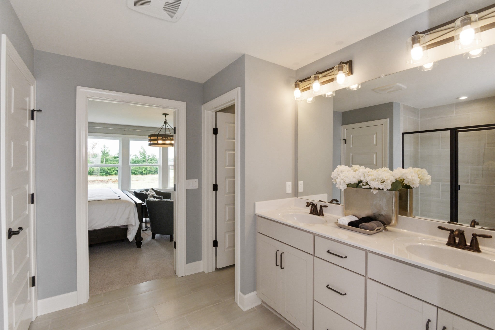
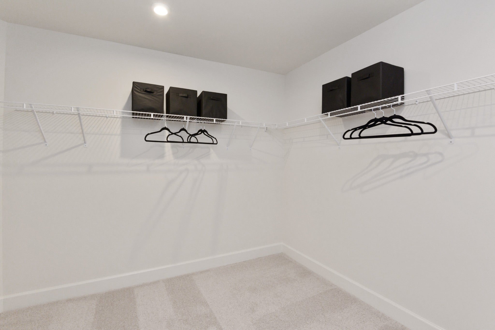
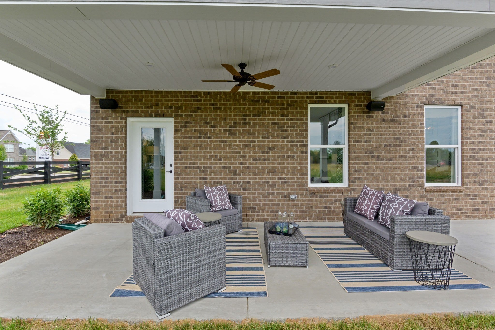
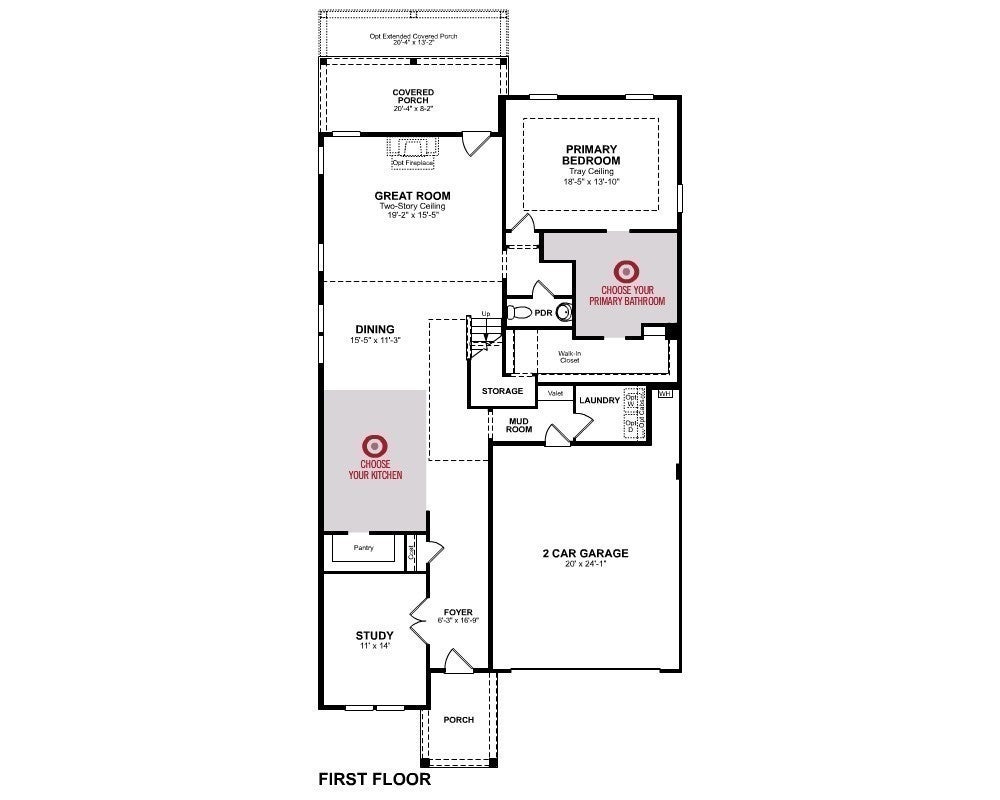
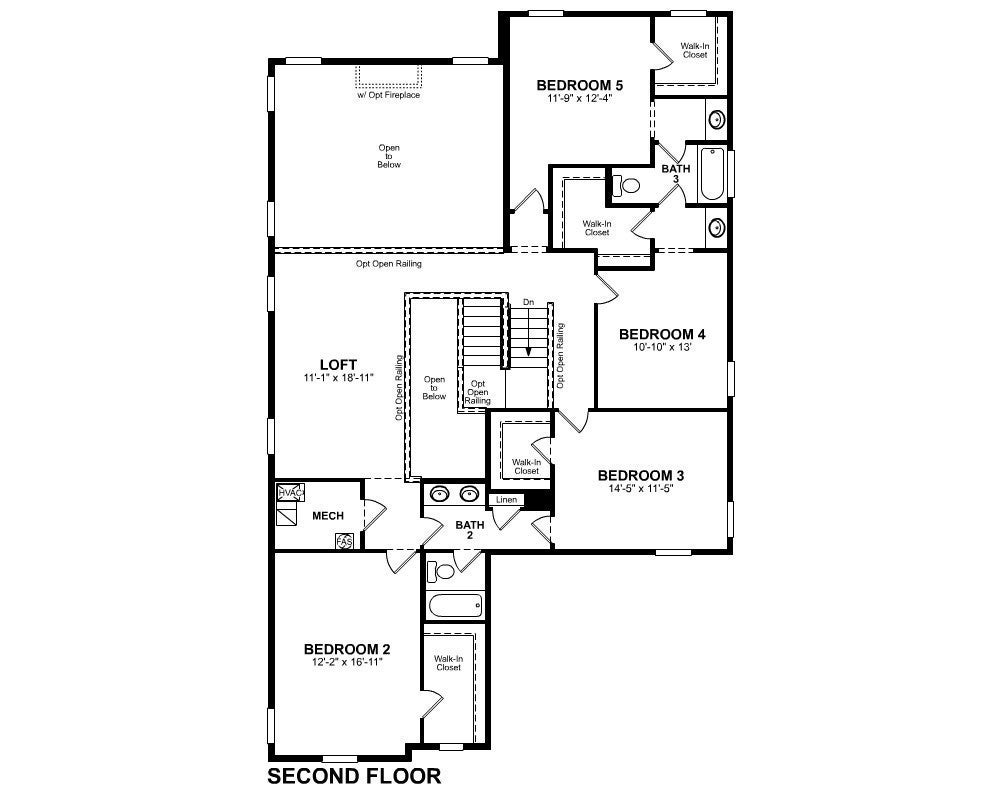
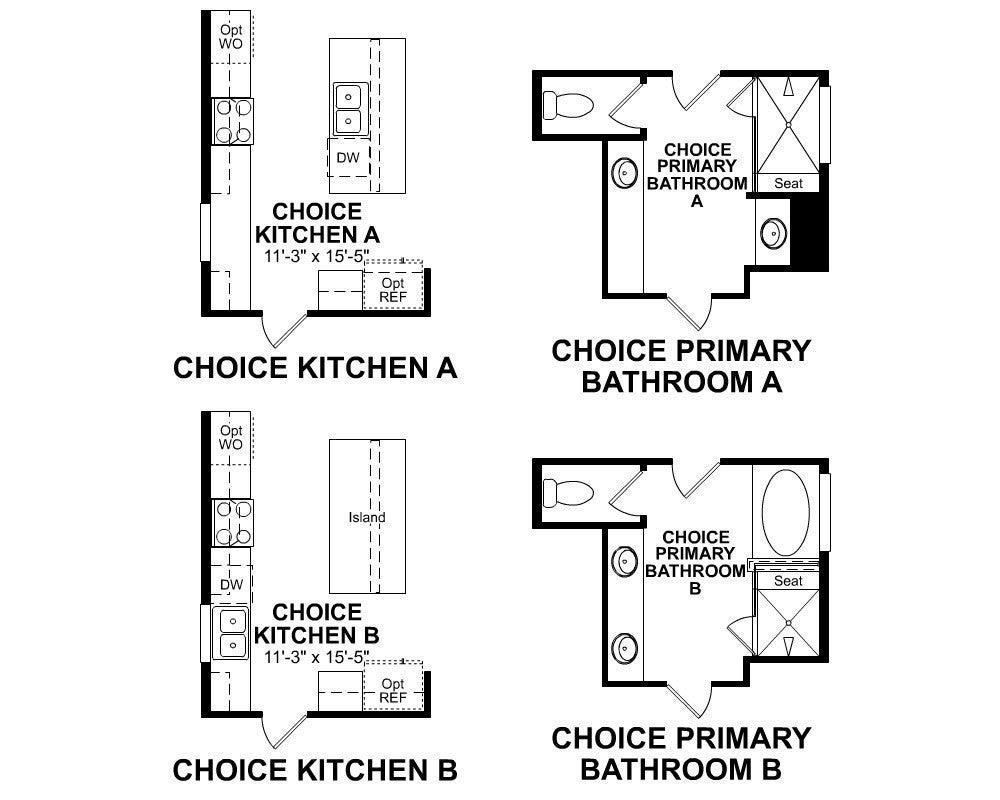
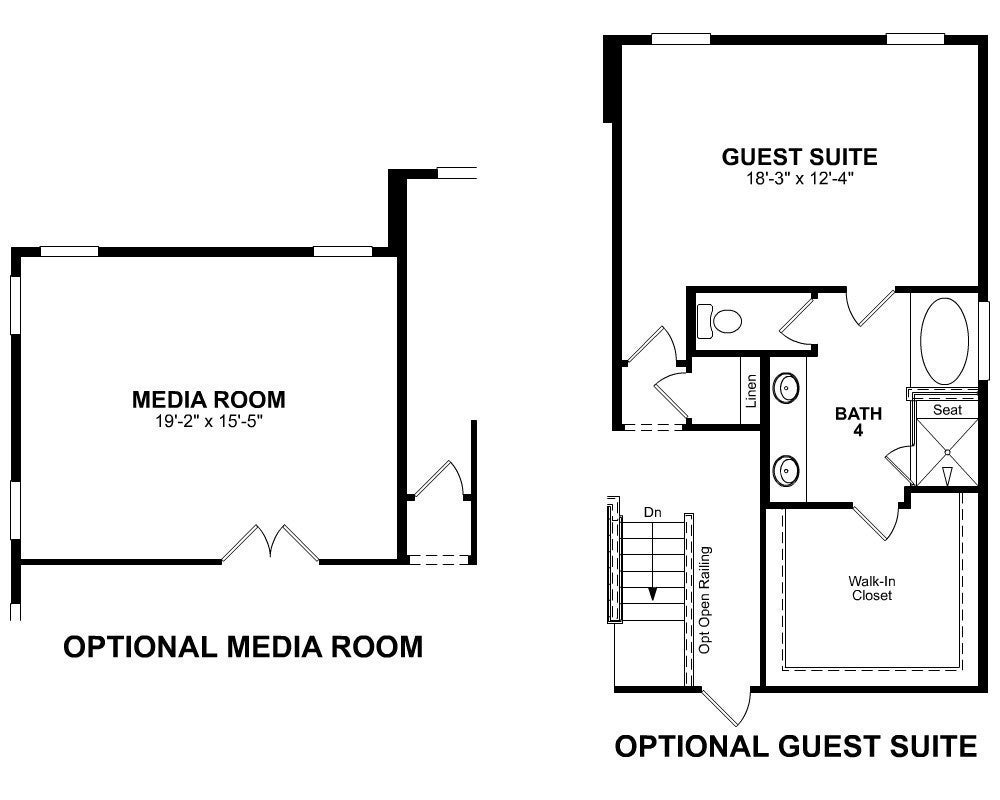
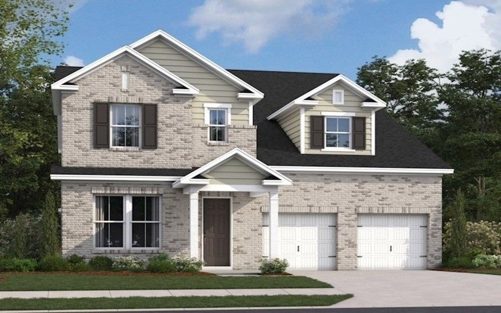
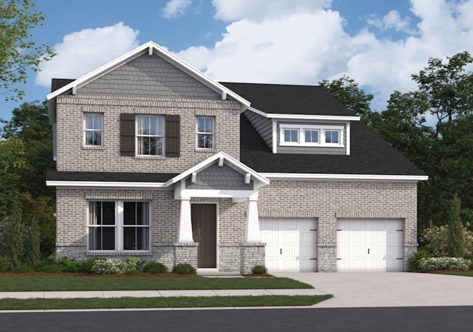
 Copyright 2025 RealTracs Solutions.
Copyright 2025 RealTracs Solutions.