$2,700 - 959 Montague Place, Chattanooga
- 3
- Bedrooms
- 3
- Baths
- 1,921
- SQ. Feet
- 2022
- Year Built
3 BEDROOM | 3 BATHROOM RENTAL | STEPS TO MAIN ST. | NEW CONSTRUCTION Experience luxury living at Sculpture Alley in Montague, one of Chattanooga's newest urban townhome communities. Nestled in the vibrant Southside and adjacent to the renowned Sculpture Fields at Montague Park, a 33-acre outdoor art museum, this stunning 3-bedroom, 3-bath home offers modern amenities and an oversized one-car garage. The first floor includes a flexible space and a full bath, perfect for a bedroom or home office. On the second floor, you'll find an open, sunlit layout with plenty of room for dining and entertaining. The kitchen features stainless steel appliances, quartz countertops, a large pantry, and a convenient island for meal prep. The third-floor primary suite offers a walk-in closet, a tiled shower, and a private balcony. An additional bedroom with its own balcony and a full bath are located just down the hall. Ample closet and storage space are thoughtfully provided on every level of this beautifully designed home. Hardwood floors are through this beautiful home. This RENTAL won't last long. Call me today for your private showing.
Essential Information
-
- MLS® #:
- 2775578
-
- Price:
- $2,700
-
- Bedrooms:
- 3
-
- Bathrooms:
- 3.00
-
- Full Baths:
- 3
-
- Square Footage:
- 1,921
-
- Acres:
- 0.00
-
- Year Built:
- 2022
-
- Type:
- Residential Lease
-
- Sub-Type:
- Townhouse
-
- Status:
- Under Contract - Not Showing
Community Information
-
- Address:
- 959 Montague Place
-
- Subdivision:
- Sculpture Alley at Montague
-
- City:
- Chattanooga
-
- County:
- Hamilton County, TN
-
- State:
- TN
-
- Zip Code:
- 37408
Amenities
-
- Amenities:
- Sidewalks
-
- Utilities:
- Electricity Available, Water Available
-
- Parking Spaces:
- 1
-
- # of Garages:
- 1
-
- Garages:
- Garage Door Opener, Attached
-
- View:
- Mountain(s)
-
- Has Pool:
- Yes
-
- Pool:
- In Ground
Interior
-
- Interior Features:
- High Ceilings, Open Floorplan, Walk-In Closet(s)
-
- Appliances:
- Refrigerator, Microwave, Electric Range, Disposal, Dishwasher
-
- Heating:
- Central, Electric
-
- Cooling:
- Central Air
-
- # of Stories:
- 3
Exterior
-
- Roof:
- Asphalt
-
- Construction:
- Fiber Cement
School Information
-
- Middle:
- Orchard Knob Middle School
-
- High:
- Howard School Of Academics Technology
Additional Information
-
- Days on Market:
- 136
Listing Details
- Listing Office:
- Greater Downtown Realty Dba Keller Williams Realty
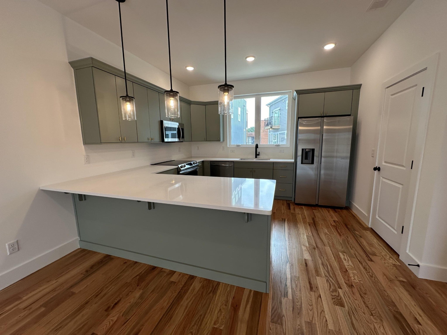
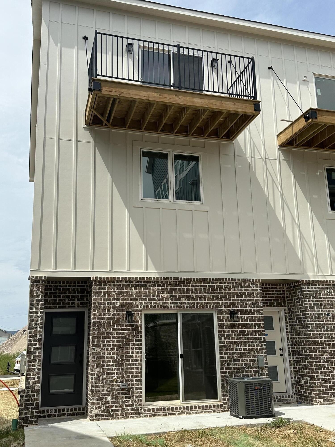
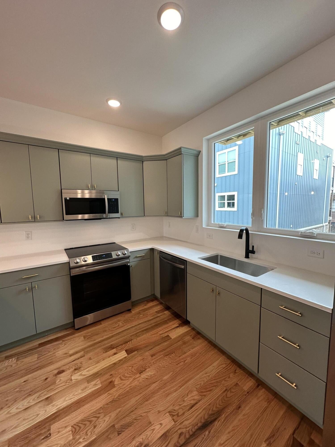
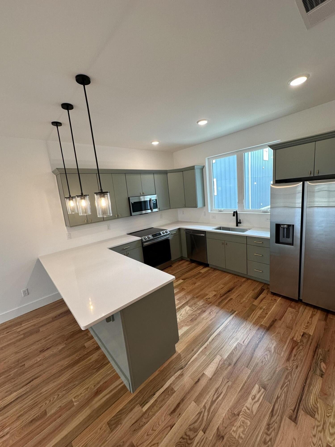
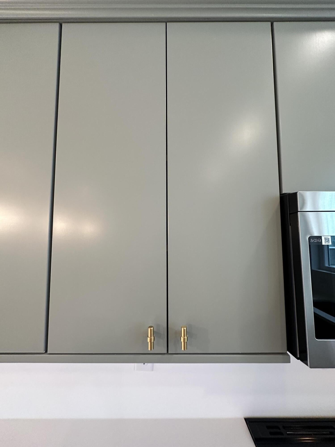
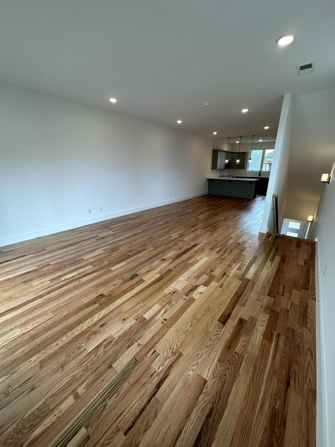
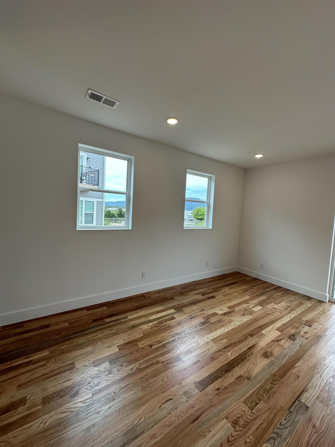
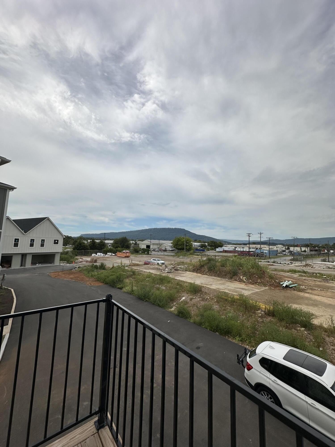
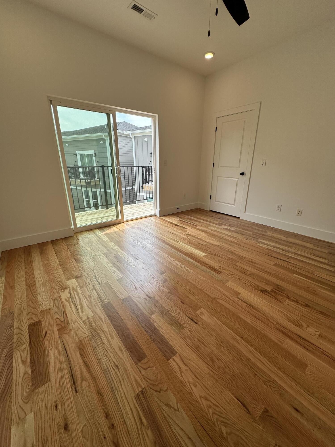
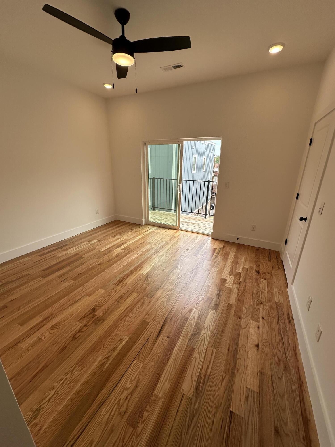
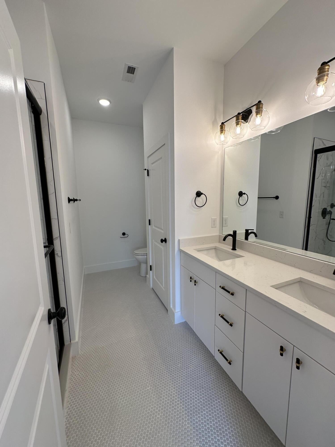
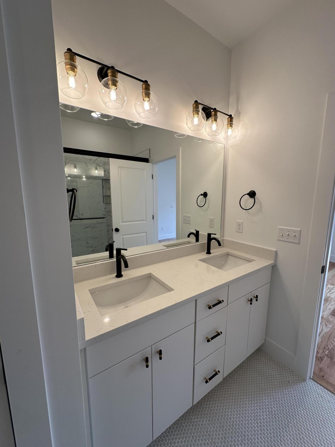
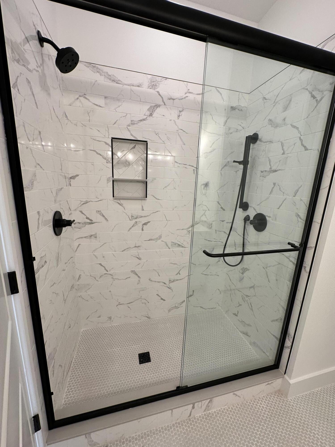
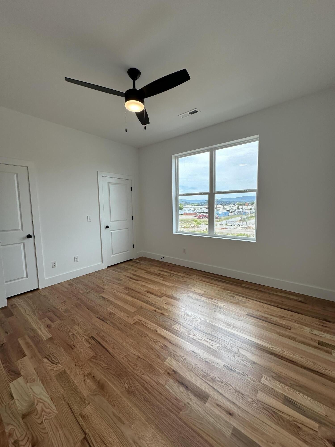
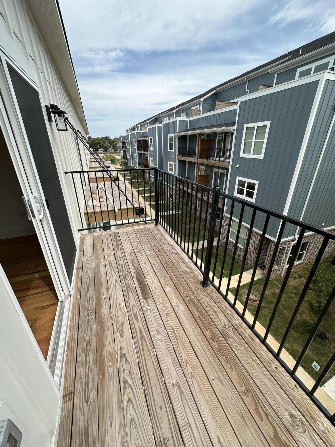
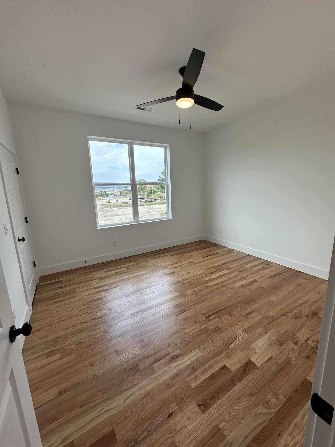
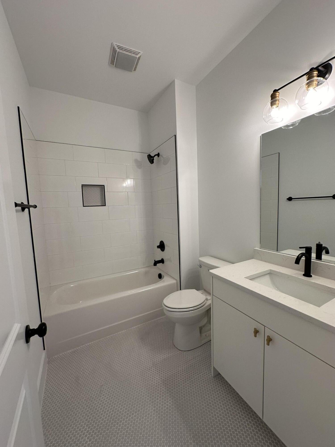
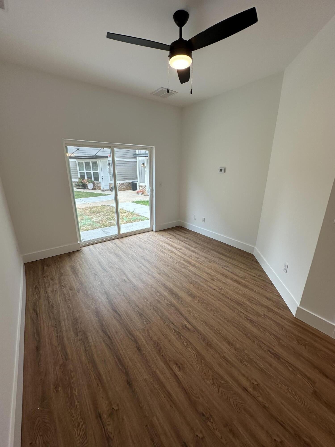
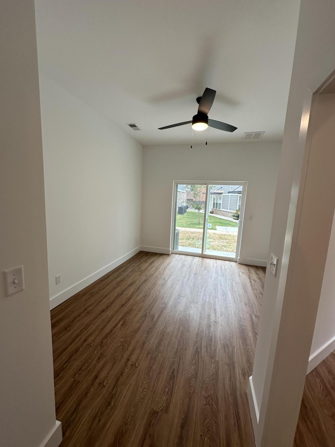
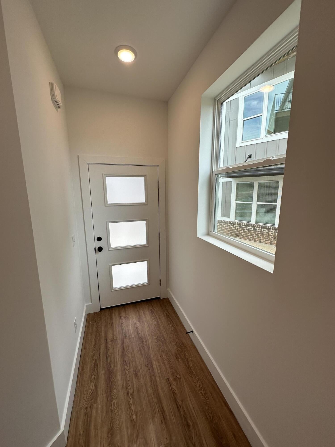
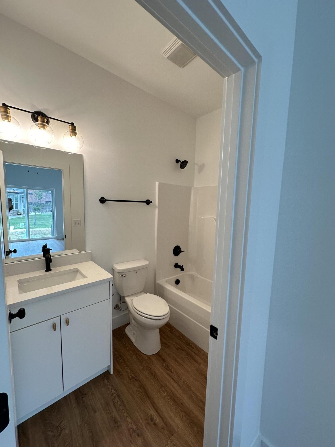
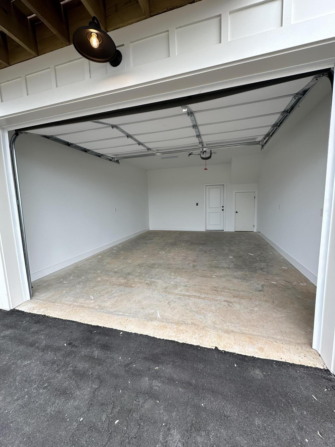
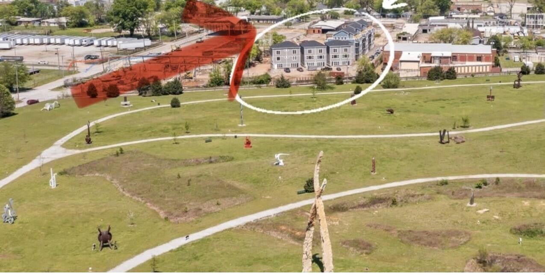
 Copyright 2025 RealTracs Solutions.
Copyright 2025 RealTracs Solutions.