$1,775,000 - 9202 Heritage Dr, Brentwood
- 4
- Bedrooms
- 5
- Baths
- 5,672
- SQ. Feet
- 1.02
- Acres
This beautiful home is located on a quiet cul de sac street within the desirable Brentmeade neighborhood. In addition to the Primary Bedroom on the main floor & large rooms, this house also offers a full finished basement with so many possibilities.This could become the place where your children hang out with all their friends, a wonderful playroom area for smaller children, a Media & Bonus Room, a Private Suite, or even your own private office/workspace away from distractions. Your family will appreciate the privacy of the upstairs bedrooms, each connected to a bathroom. The Outdoor Living Space is highlighted by a beautiful pool in the backyard plus a lower level patio & an upper level deck. 10' Ceilings down & 9' Up. The large yard plus the convenience of easy access to downtown Brentwood, I-65, Cool Springs, many area amenities such as the Brentwood Library, YMCA, Williamson County Rec Center, & Crockett Park all make this a house you don't want to miss. Showings are scheduled to start Feb 6th & additional photos will be added then.
Essential Information
-
- MLS® #:
- 2775557
-
- Price:
- $1,775,000
-
- Bedrooms:
- 4
-
- Bathrooms:
- 5.00
-
- Full Baths:
- 4
-
- Half Baths:
- 2
-
- Square Footage:
- 5,672
-
- Acres:
- 1.02
-
- Year Built:
- 1995
-
- Type:
- Residential
-
- Sub-Type:
- Single Family Residence
-
- Style:
- Traditional
-
- Status:
- Under Contract - Showing
Community Information
-
- Address:
- 9202 Heritage Dr
-
- Subdivision:
- Brentmeade Est Sec 7
-
- City:
- Brentwood
-
- County:
- Williamson County, TN
-
- State:
- TN
-
- Zip Code:
- 37027
Amenities
-
- Utilities:
- Water Available
-
- Parking Spaces:
- 3
-
- # of Garages:
- 3
-
- Garages:
- Garage Door Opener, Attached
-
- Has Pool:
- Yes
-
- Pool:
- In Ground
Interior
-
- Appliances:
- Electric Oven, Gas Range, Double Oven, Cooktop, Dishwasher, Disposal, Microwave, Refrigerator
-
- Heating:
- Central
-
- Cooling:
- Central Air
-
- Fireplace:
- Yes
-
- # of Fireplaces:
- 1
-
- # of Stories:
- 3
Exterior
-
- Lot Description:
- Cul-De-Sac, Level, Private
-
- Roof:
- Asphalt
-
- Construction:
- Brick, Wood Siding
School Information
-
- Elementary:
- Edmondson Elementary
-
- Middle:
- Brentwood Middle School
-
- High:
- Brentwood High School
Additional Information
-
- Date Listed:
- February 6th, 2025
-
- Days on Market:
- 106
Listing Details
- Listing Office:
- Berkshire Hathaway Homeservices Woodmont Realty
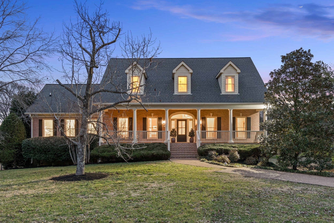
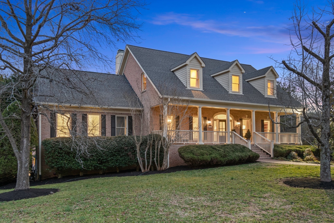
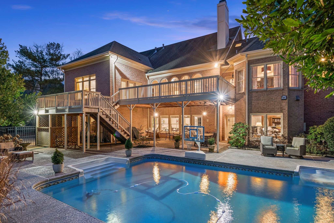
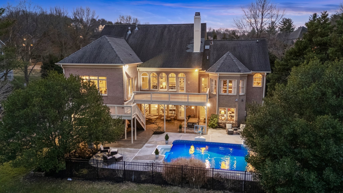

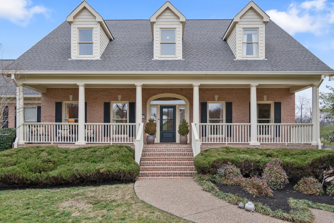
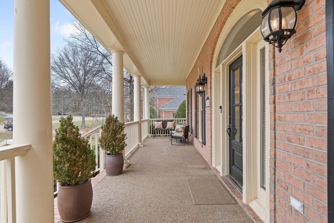
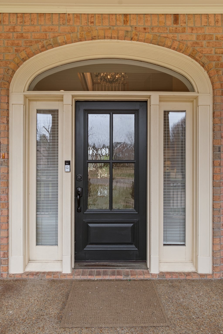
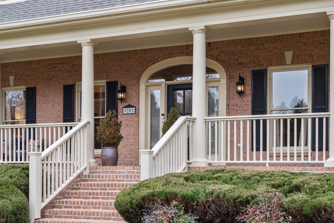
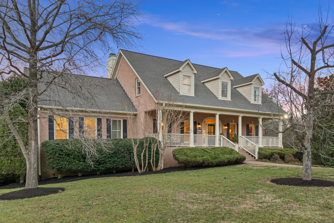
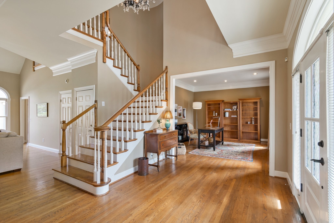
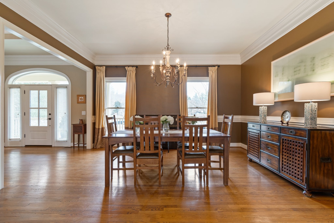
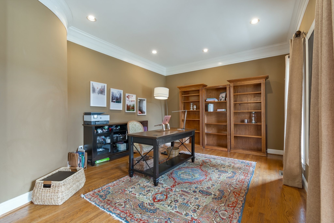
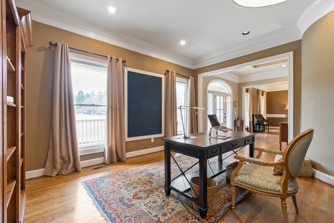
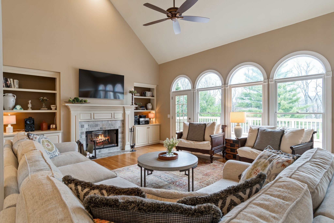
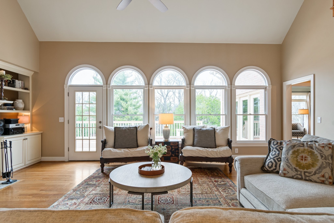
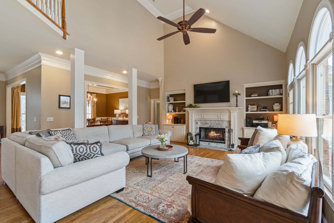
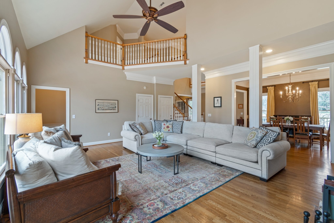
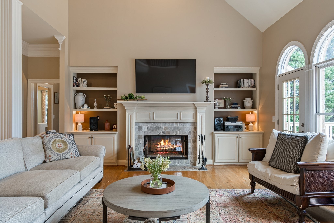
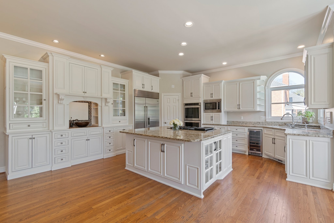
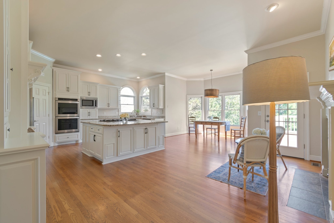
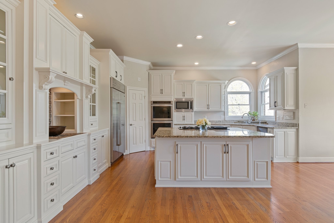
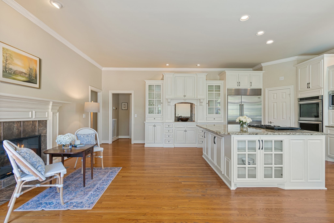
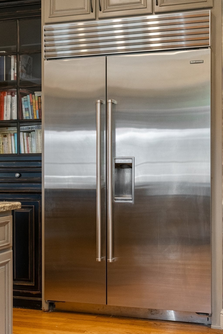
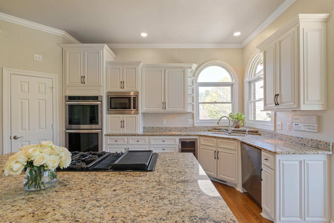
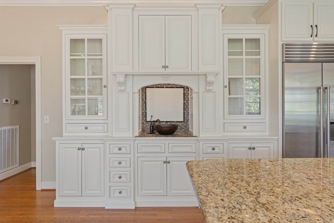
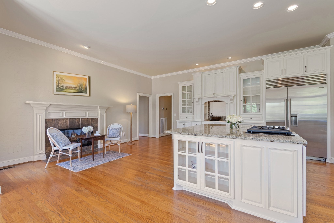
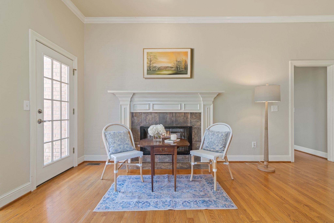
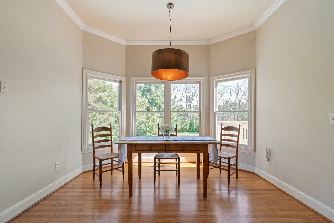
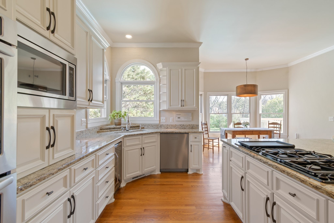
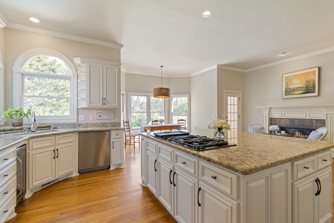
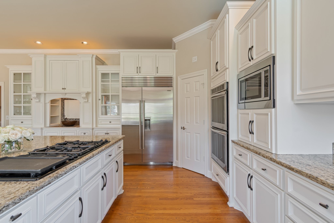
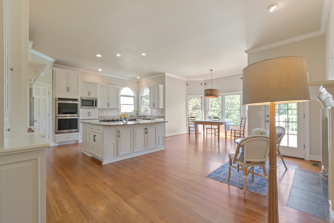
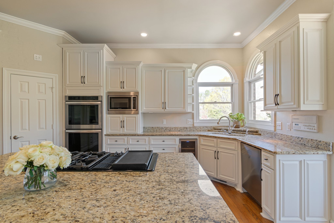
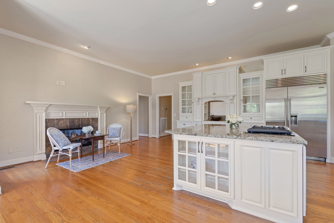
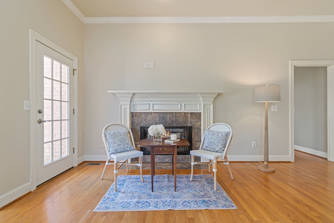
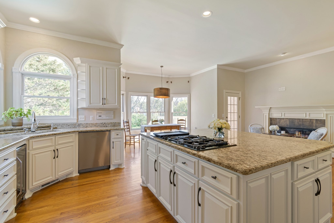
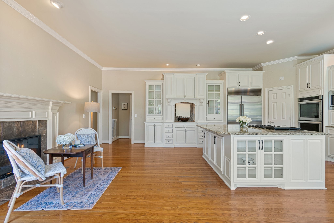
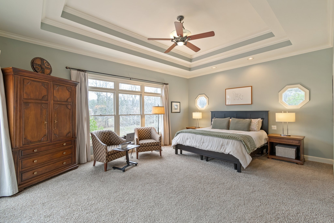
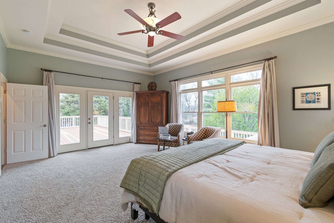
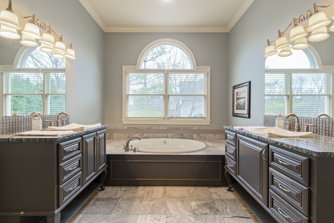
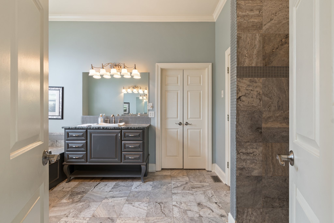
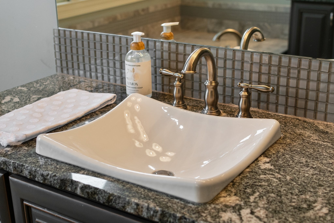
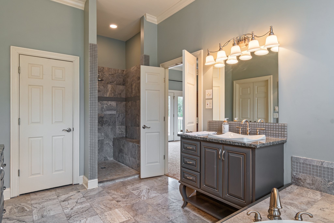
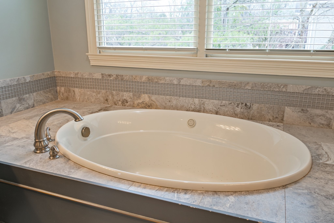
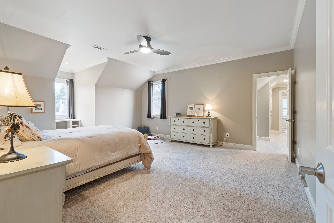
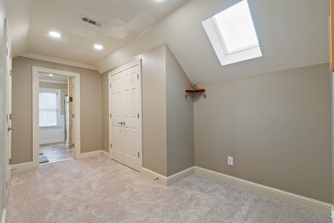
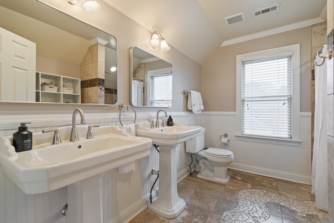
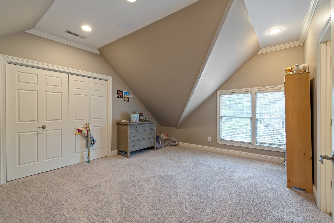
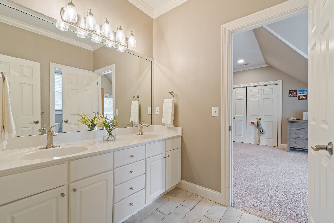
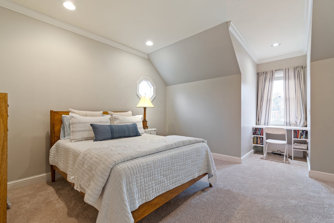
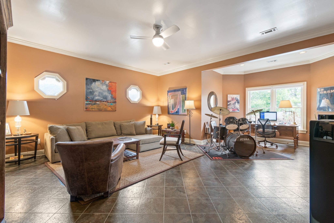
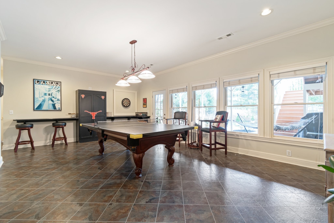
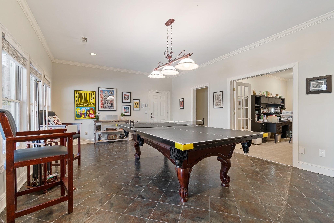
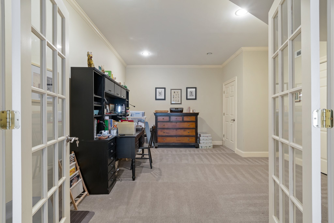
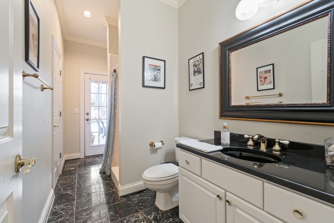

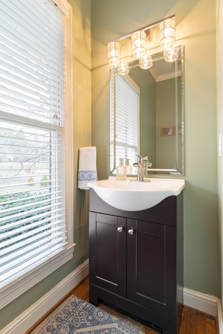
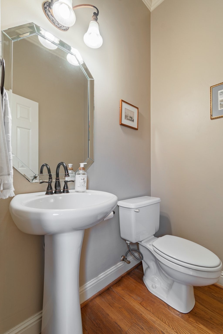
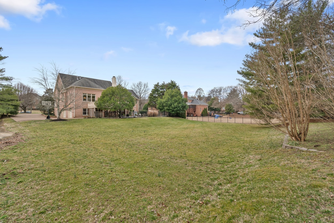
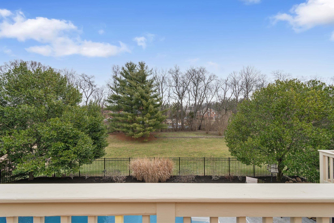
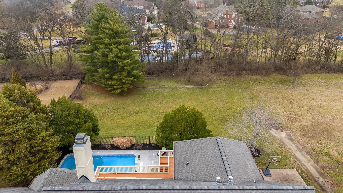
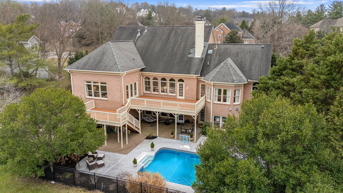
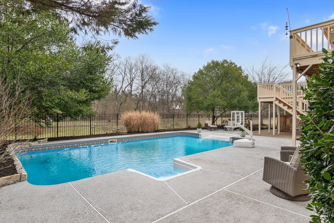
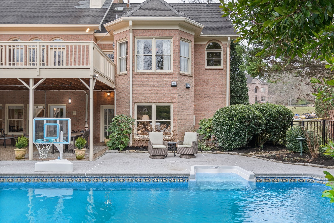
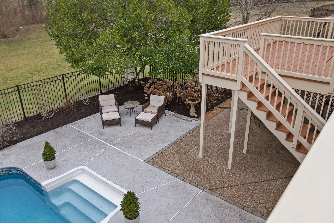
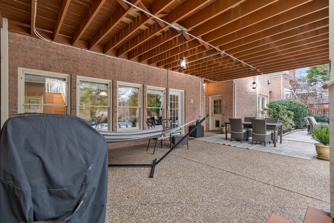

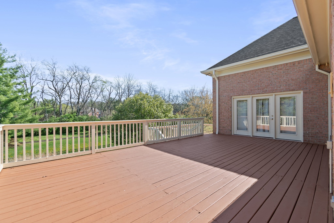
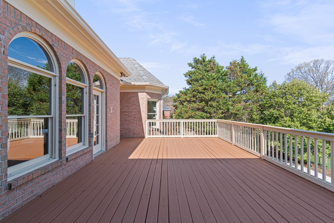
 Copyright 2025 RealTracs Solutions.
Copyright 2025 RealTracs Solutions.