$1,310,807 - 620 Flathead Alley, Spring Hill
- 5
- Bedrooms
- 3½
- Baths
- 3,952
- SQ. Feet
- 2025
- Year Built
Introducing the Signature Gale 2A, a stunning new construction in the exclusive Saddlewalk at June Lake. This beautifully designed home features five spacious bedrooms, three and a half baths, and a three-car garage, offering a perfect blend of luxury, functionality, and high-end finishes throughout. The main-level primary suite is a true retreat, boasting a spa-inspired shower, double bowl vanity, and a large walk-in closet. The open-concept floorplan seamlessly connects the dining area, living room with a gas fireplace, and the chef’s kitchen, which includes a waterfall island with seating and an oversized pantry for all your culinary needs. From the sleek metal roof to the grand deluxe staircase and glass-framed front door, every detail of this home makes a statement. The dedicated laundry room is fully finished with cabinetry and a stainless steel sink, adding both style and convenience. Saddlewalk at June Lake offers an exceptional lifestyle with access to a resort-style Amenity Center that includes a state-of-the-art fitness facility, beach-entry pool, meeting rooms, walking trails, pickleball court, and a playground. This is more than just a home—it’s an invitation to live beautifully. Schedule your private showing today.
Essential Information
-
- MLS® #:
- 2773509
-
- Price:
- $1,310,807
-
- Bedrooms:
- 5
-
- Bathrooms:
- 3.50
-
- Full Baths:
- 3
-
- Half Baths:
- 1
-
- Square Footage:
- 3,952
-
- Acres:
- 0.00
-
- Year Built:
- 2025
-
- Type:
- Residential
-
- Sub-Type:
- Single Family Residence
-
- Style:
- Other
-
- Status:
- Under Contract - Showing
Community Information
-
- Address:
- 620 Flathead Alley
-
- Subdivision:
- Saddlewalk at June Lake
-
- City:
- Spring Hill
-
- County:
- Williamson County, TN
-
- State:
- TN
-
- Zip Code:
- 37174
Amenities
-
- Amenities:
- Clubhouse, Fitness Center, Playground, Pool, Sidewalks, Underground Utilities, Trail(s)
-
- Utilities:
- Electricity Available, Natural Gas Available, Water Available
-
- Parking Spaces:
- 3
-
- # of Garages:
- 3
-
- Garages:
- Garage Door Opener, Alley Access
Interior
-
- Interior Features:
- Air Filter, Ceiling Fan(s), Extra Closets, Pantry, Walk-In Closet(s), High Speed Internet
-
- Appliances:
- Dishwasher, Disposal, Microwave, Built-In Electric Oven, Gas Range, Smart Appliance(s)
-
- Heating:
- Electric, Heat Pump, Natural Gas
-
- Cooling:
- Electric
-
- Fireplace:
- Yes
-
- # of Fireplaces:
- 1
-
- # of Stories:
- 2
Exterior
-
- Lot Description:
- Corner Lot
-
- Roof:
- Metal
-
- Construction:
- Fiber Cement
School Information
-
- Elementary:
- Bethesda Elementary
-
- Middle:
- Spring Station Middle School
-
- High:
- Summit High School
Additional Information
-
- Date Listed:
- May 30th, 2025
-
- Days on Market:
- 73
Listing Details
- Listing Office:
- Signature Homes Realty
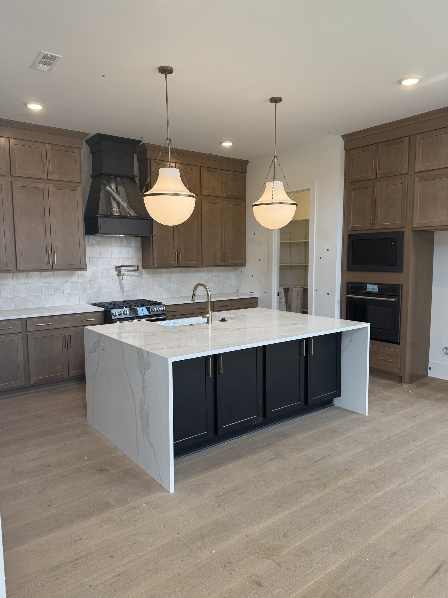
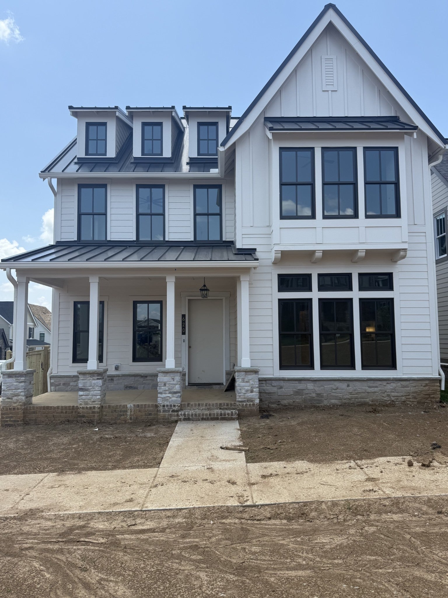
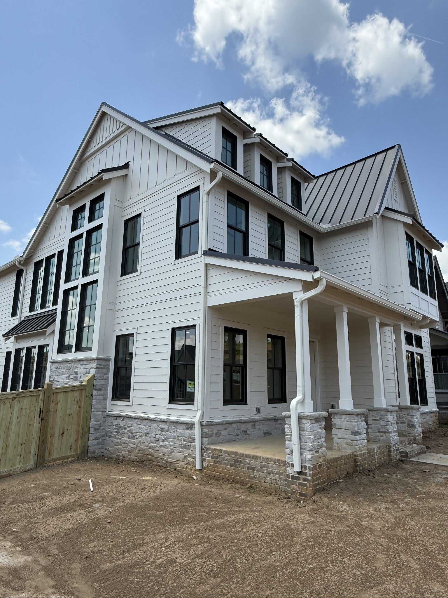
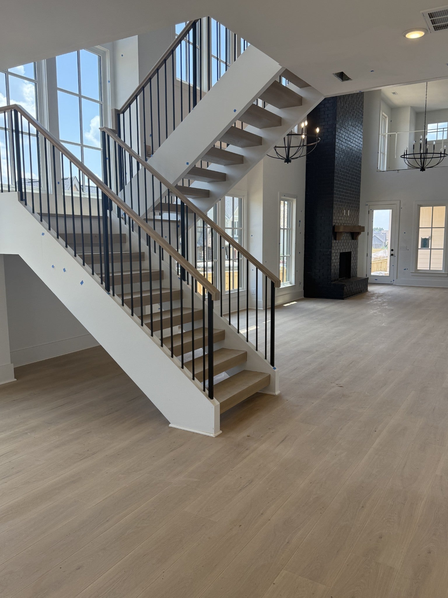
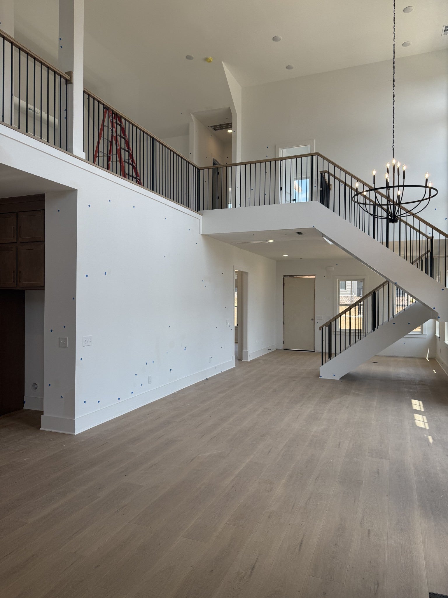
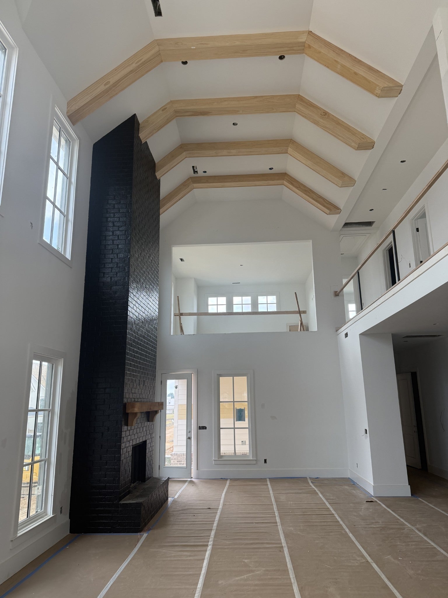
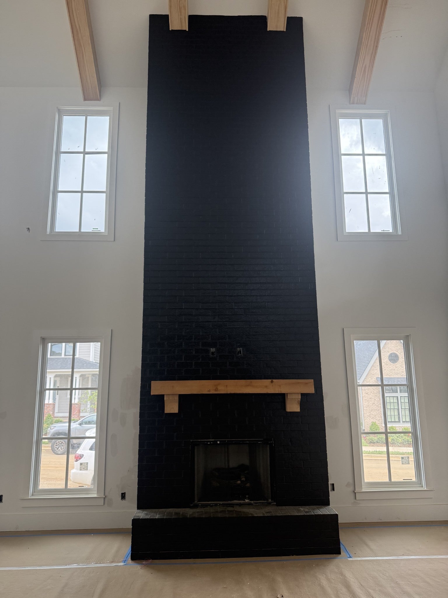
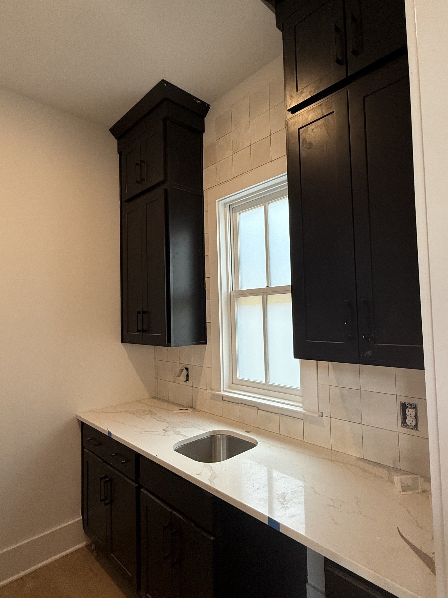
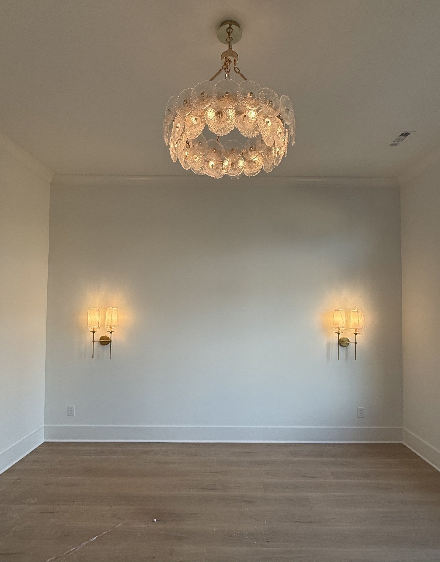
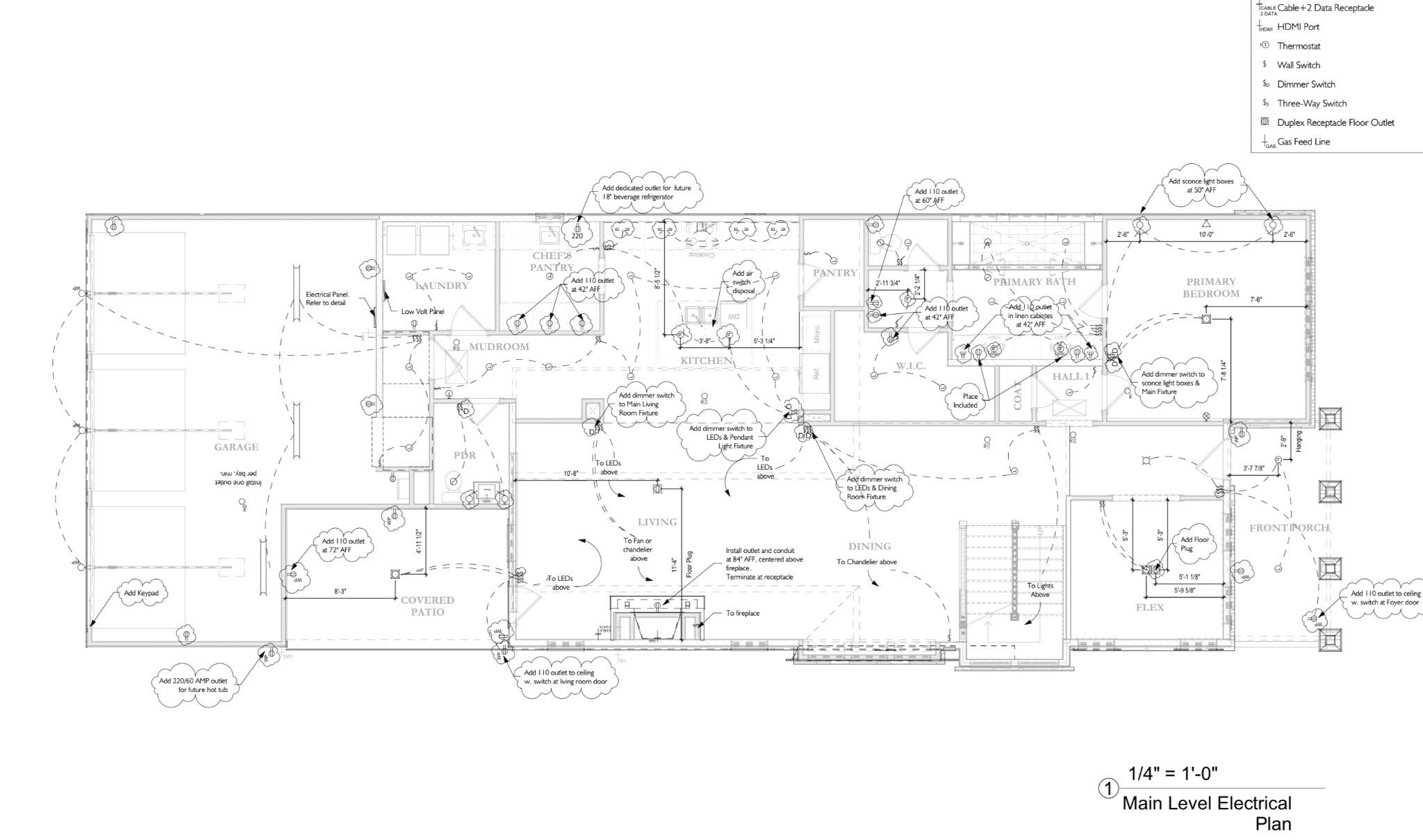
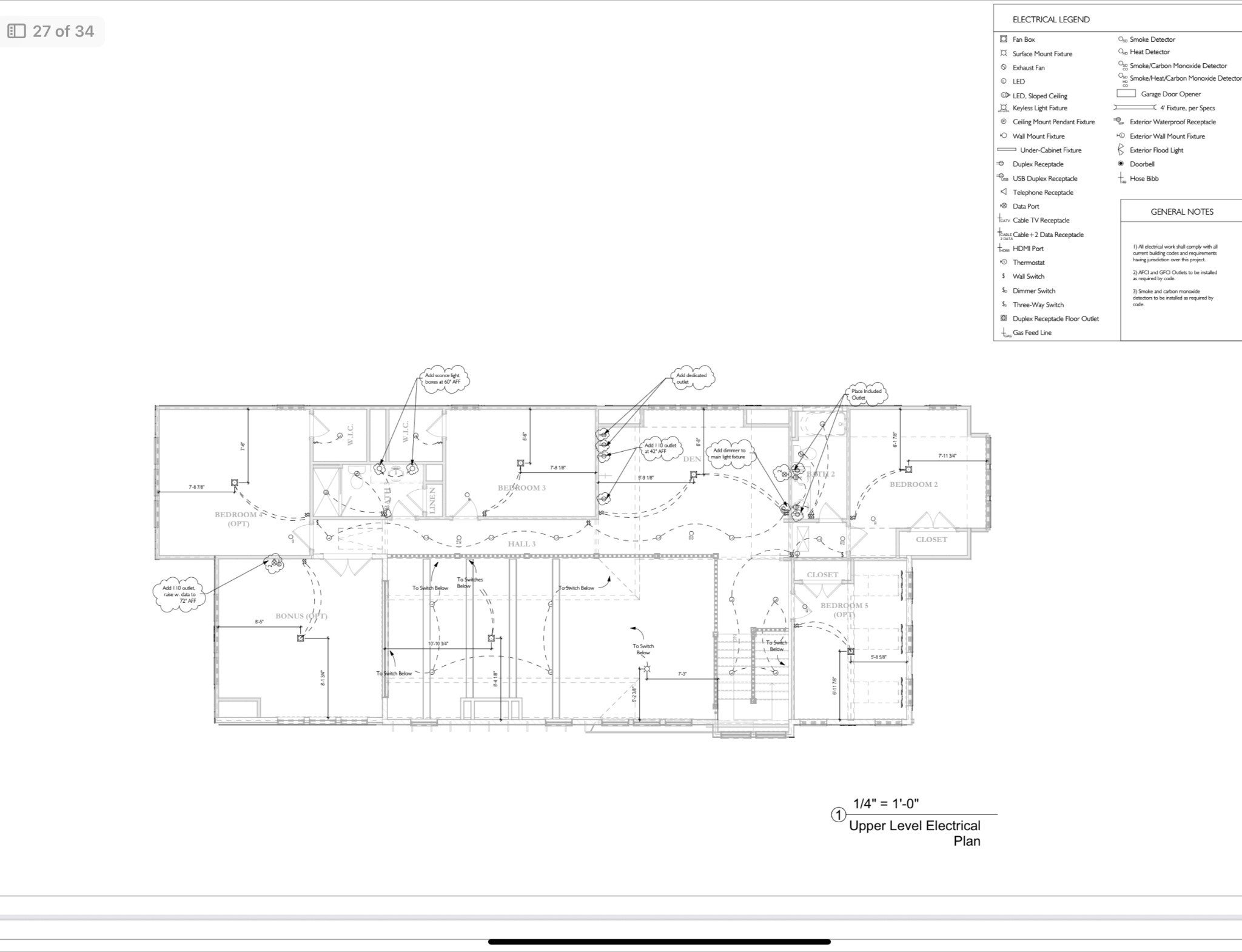
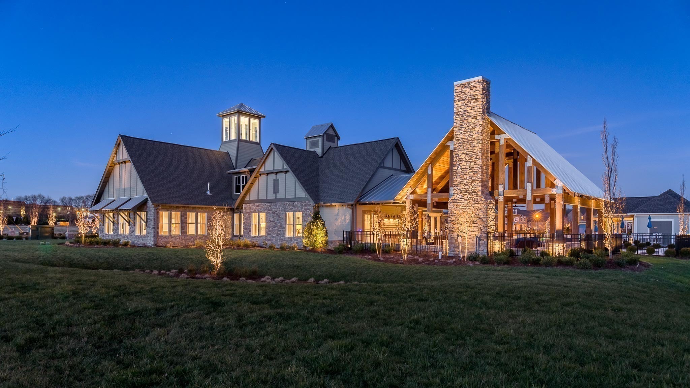
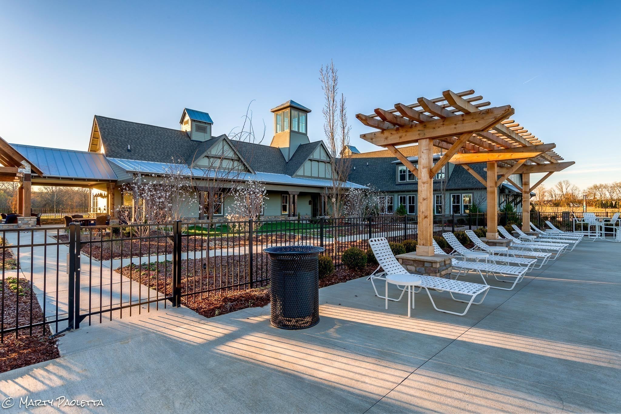
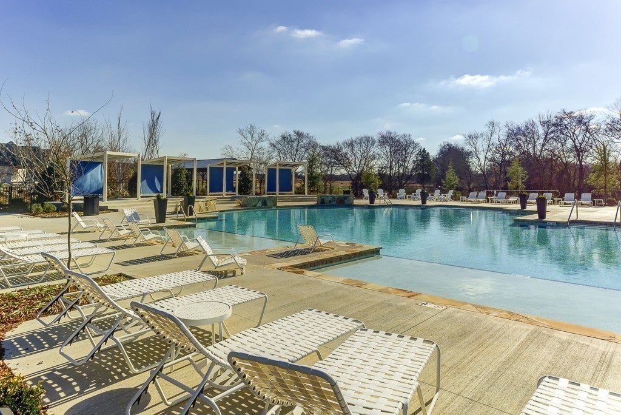
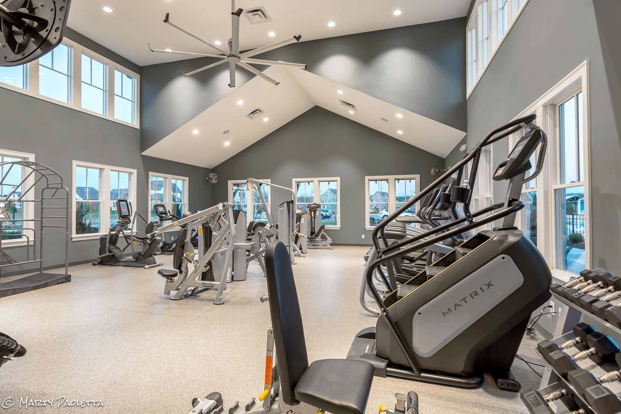
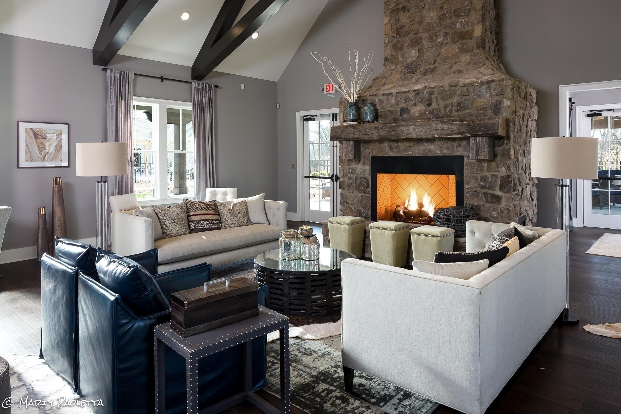
 Copyright 2025 RealTracs Solutions.
Copyright 2025 RealTracs Solutions.