$1,795,000 - 4896 Benders Ferry Rd, Mount Juliet
- 4
- Bedrooms
- 6
- Baths
- 6,681
- SQ. Feet
- 5.07
- Acres
This exquisite 6,600+ sq ft estate in Mt. Juliet’s coveted "Land Between the Lakes" community, is a sanctuary of luxury on 5+ serene acres. Quick & Easy access to Old Hickory Lake, Cumberland River & Percy Priest Lake. Featuring 4 spacious bedrooms, a flex room(opt 5th bedroom) & 6 bathrooms. Perfectly suited for multi-generational living, this home features a private apartment w/a separate entrance, ideal for extended family or guests. Work from home in style in the two dedicated offices. Soaring ceilings enhance the grandeur of the main living areas, while the modern gourmet kitchen is a chef’s dream, complete w/an induction cooktop, expansive pantry & top-of-the-line finishes. The finished basement is a show stopper--fitness room, wet bar, storm shelter, mud room w/dog wash station & 4 car garage. Step outside to a stunning stealth pool, hot tub, & two covered patios. All this just minutes from boat ramps & 30 minutes from the airport, this home is the epitome of elegance & functionality.**Musicians: this would be perfect for a home recording studio!! **New hot tub cover, new pool liner & driveway refreshed & sealed in March 2025**
Essential Information
-
- MLS® #:
- 2773465
-
- Price:
- $1,795,000
-
- Bedrooms:
- 4
-
- Bathrooms:
- 6.00
-
- Full Baths:
- 6
-
- Square Footage:
- 6,681
-
- Acres:
- 5.07
-
- Year Built:
- 2014
-
- Type:
- Residential
-
- Sub-Type:
- Single Family Residence
-
- Status:
- Active
Community Information
-
- Address:
- 4896 Benders Ferry Rd
-
- Subdivision:
- Harold Hackett Prop
-
- City:
- Mount Juliet
-
- County:
- Wilson County, TN
-
- State:
- TN
-
- Zip Code:
- 37122
Amenities
-
- Utilities:
- Electricity Available, Water Available
-
- Parking Spaces:
- 4
-
- # of Garages:
- 4
-
- Garages:
- Garage Door Opener, Basement
-
- Has Pool:
- Yes
-
- Pool:
- In Ground
Interior
-
- Interior Features:
- Ceiling Fan(s), Extra Closets, High Ceilings, In-Law Floorplan, Walk-In Closet(s), Wet Bar
-
- Appliances:
- Electric Oven, Electric Range, Double Oven, Cooktop, Dishwasher, Microwave
-
- Heating:
- Central, Electric
-
- Cooling:
- Central Air
-
- Fireplace:
- Yes
-
- # of Fireplaces:
- 1
-
- # of Stories:
- 3
Exterior
-
- Exterior Features:
- Balcony
-
- Lot Description:
- Wooded
-
- Construction:
- Brick
School Information
-
- Elementary:
- West Elementary
-
- Middle:
- West Wilson Middle School
-
- High:
- Mt. Juliet High School
Additional Information
-
- Date Listed:
- February 5th, 2025
-
- Days on Market:
- 281
Listing Details
- Listing Office:
- Crye-leike, Inc., Realtors
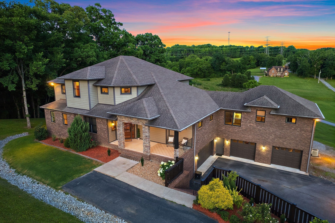
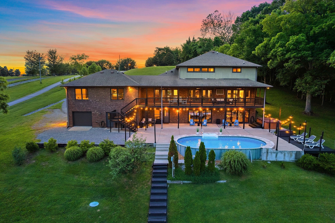
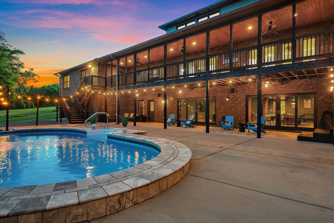
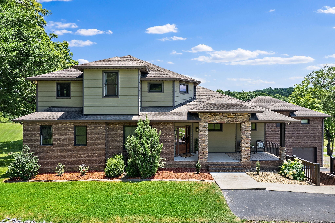
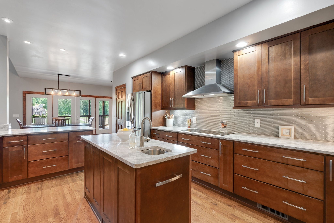
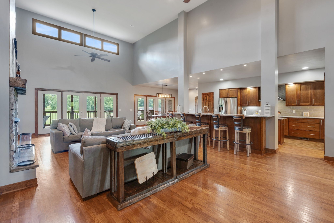

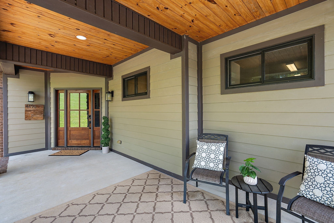
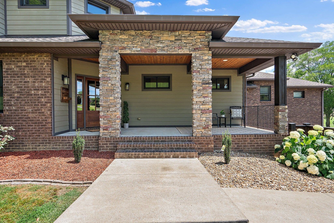
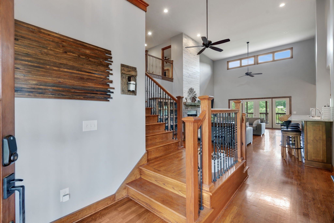
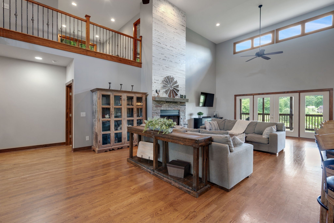
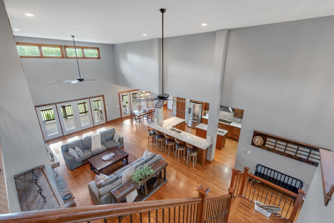
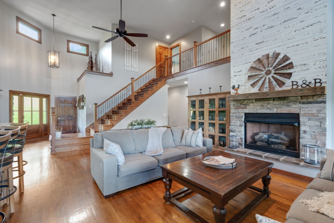
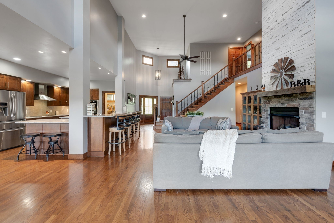
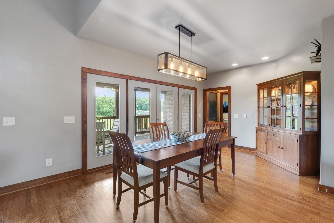
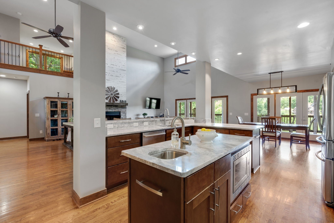
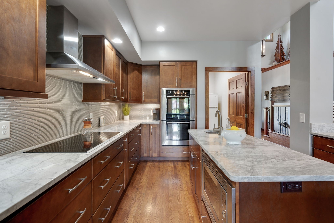
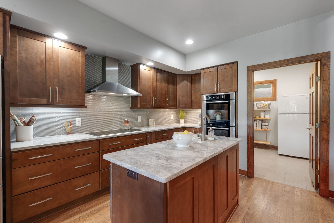
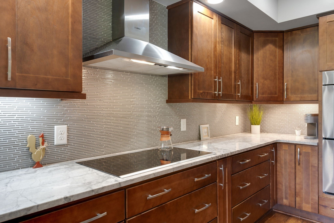
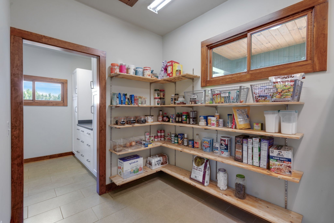
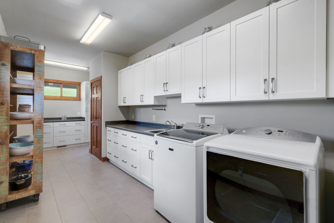
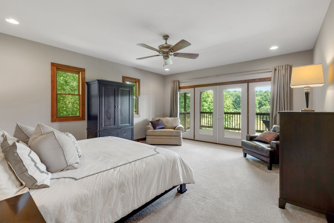
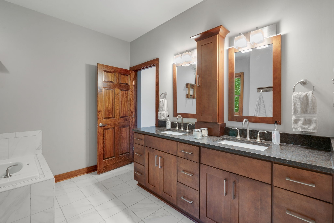
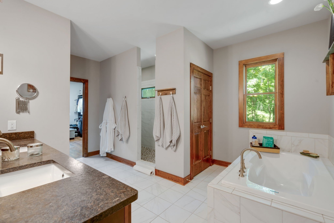
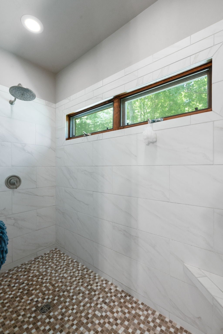
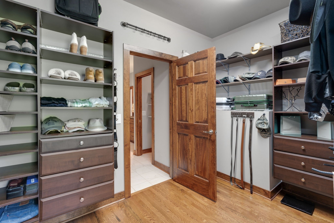
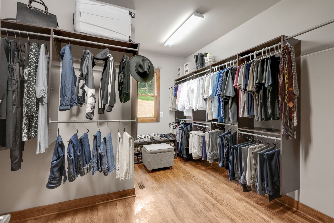

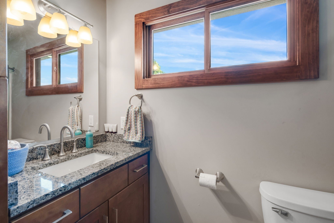
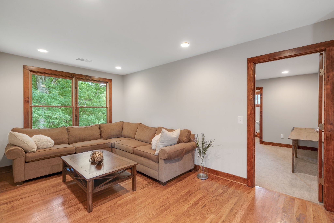
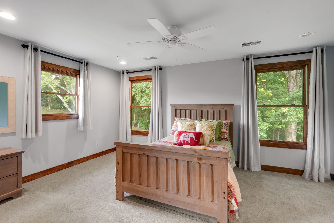
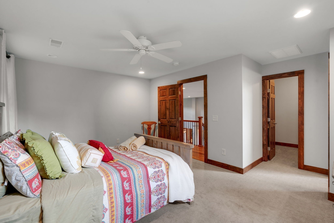
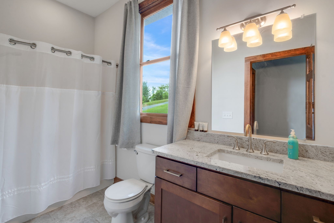
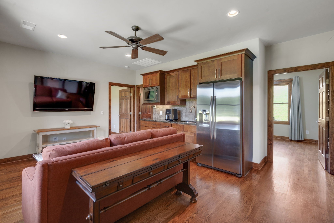
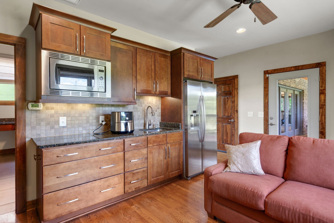
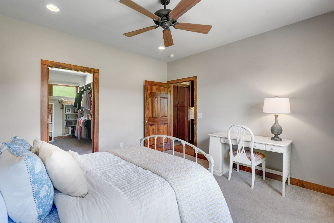
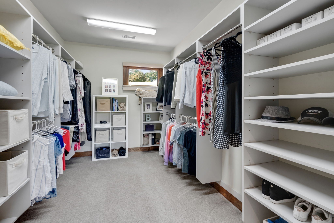
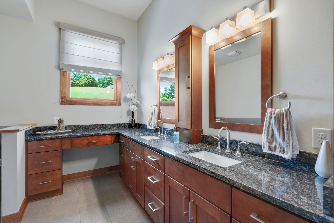
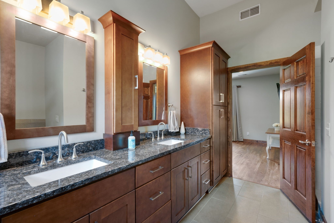
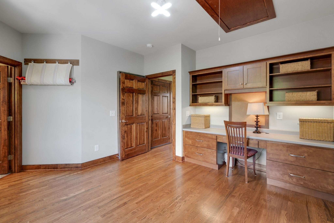
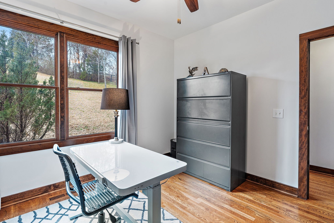
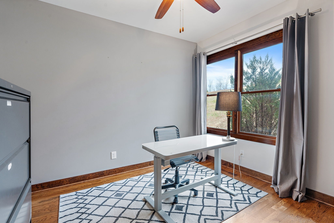
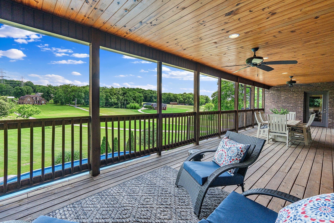
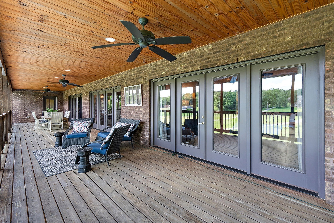
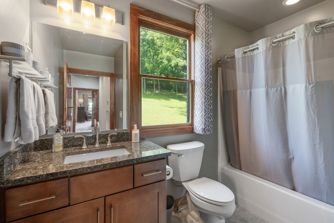
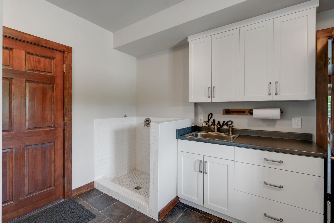
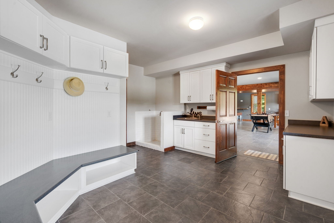
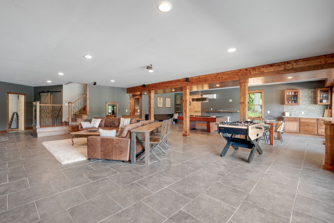
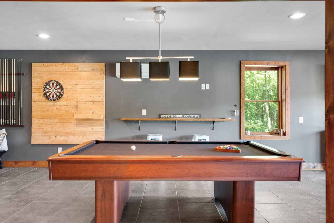
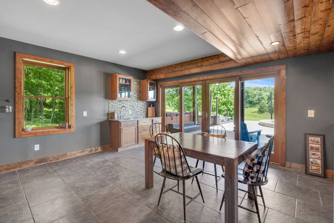
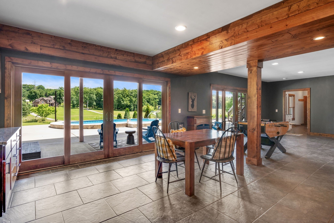
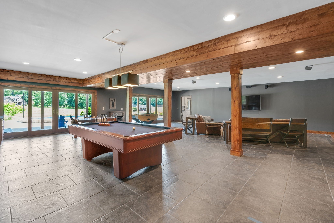
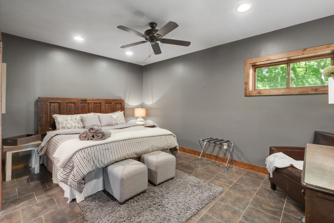
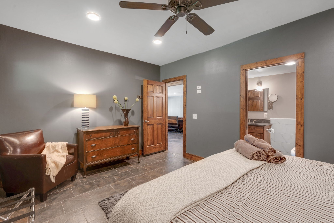
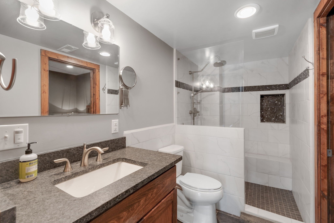
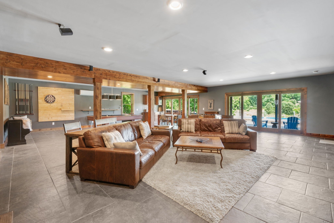
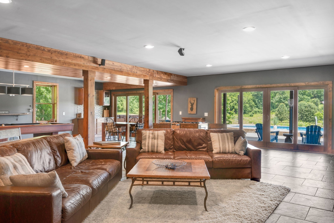
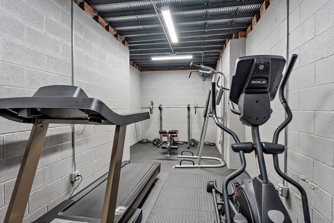
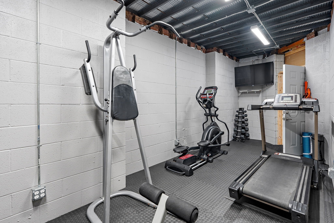
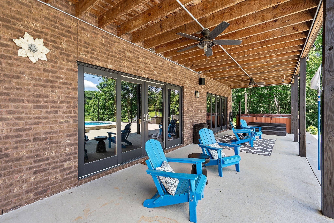
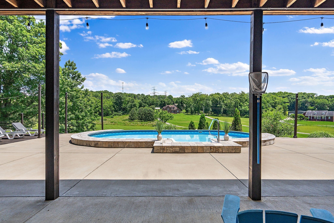
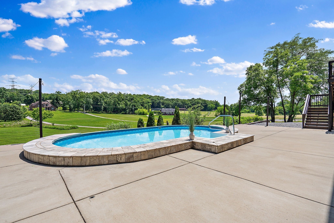

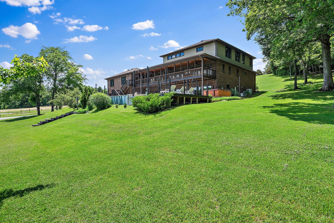
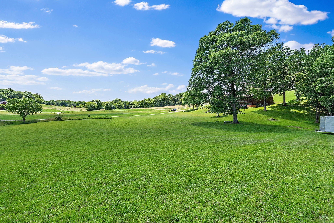
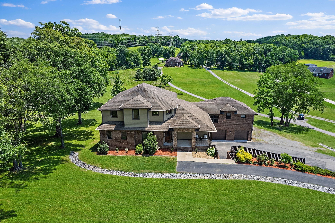
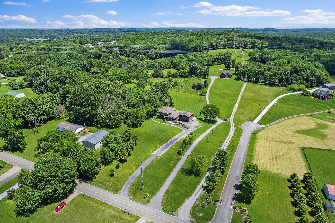
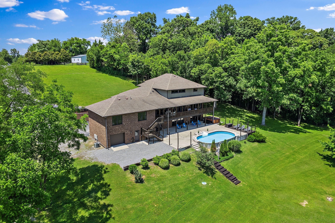
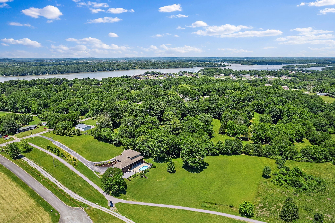
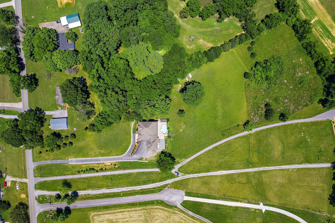
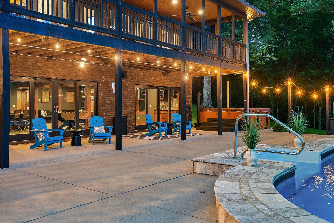
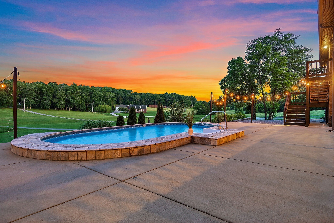
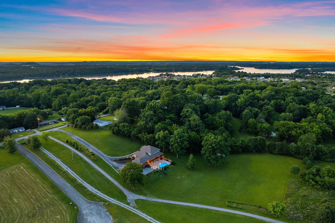
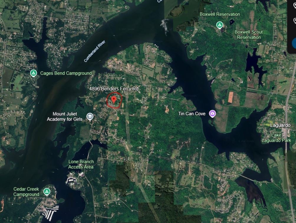
 Copyright 2025 RealTracs Solutions.
Copyright 2025 RealTracs Solutions.