$240,000 - 4059 Cody Dr, La Vergne
- 2
- Bedrooms
- 2½
- Baths
- 1,104
- SQ. Feet
- 2021
- Year Built
PRICE REDUCED! MOTIVATED SELLER! Welcome to this beautifully designed Aspen floor plan townhome by LGI Homes, LLC, built in 2021. This spacious 2-bedroom, 2.5-bathroom home effortlessly blends modern comfort with stylish finishes throughout. The open-concept main floor features energy-efficient kitchen appliances, sleek granite countertops, and luxurious wood-style flooring. The well-appointed kitchen flows seamlessly into the expansive living room, perfect for entertaining, while a convenient half-bath completes the first level. Upstairs, you'll find two generously sized bedrooms, each with its own en-suite bathroom, offering the perfect combination of privacy and convenience. With only one owner, this home has been lovingly maintained and is move-in ready. Situated in a prime location, you’ll enjoy easy access to the lake, boat ramp, city parks, shopping, and Interstate. Don’t miss your chance to make this stunning townhome your own!
Essential Information
-
- MLS® #:
- 2772760
-
- Price:
- $240,000
-
- Bedrooms:
- 2
-
- Bathrooms:
- 2.50
-
- Full Baths:
- 2
-
- Half Baths:
- 1
-
- Square Footage:
- 1,104
-
- Acres:
- 0.00
-
- Year Built:
- 2021
-
- Type:
- Residential
-
- Sub-Type:
- Townhouse
-
- Style:
- Traditional
-
- Status:
- Active
Community Information
-
- Address:
- 4059 Cody Dr
-
- Subdivision:
- The Cottages Of Lake Forest Phase 5
-
- City:
- La Vergne
-
- County:
- Rutherford County, TN
-
- State:
- TN
-
- Zip Code:
- 37086
Amenities
-
- Amenities:
- Park, Playground, Sidewalks, Trail(s)
-
- Utilities:
- Water Available, Cable Connected
Interior
-
- Interior Features:
- Ceiling Fan(s), Extra Closets, Open Floorplan, Storage, Walk-In Closet(s), High Speed Internet
-
- Appliances:
- Dishwasher, Disposal, Ice Maker, Microwave, Refrigerator, Stainless Steel Appliance(s), Electric Oven, Electric Range
-
- Heating:
- Central, Electric
-
- Cooling:
- Central Air, Electric
-
- # of Stories:
- 2
Exterior
-
- Roof:
- Shingle
-
- Construction:
- Other
School Information
-
- Elementary:
- Roy L Waldron Elementary
-
- Middle:
- LaVergne Middle School
-
- High:
- Lavergne High School
Additional Information
-
- Date Listed:
- January 5th, 2025
-
- Days on Market:
- 115
Listing Details
- Listing Office:
- Benchmark Realty, Llc
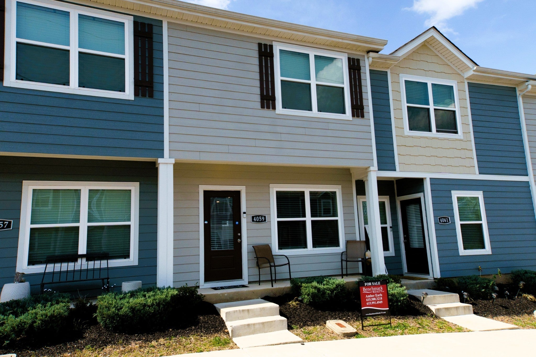


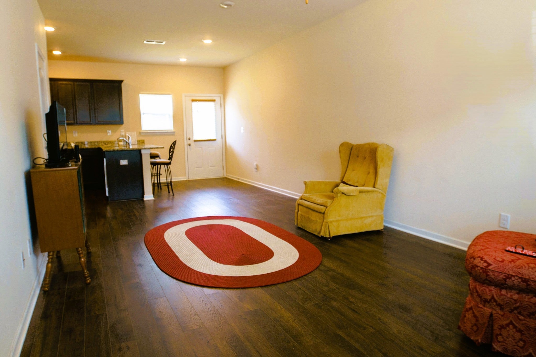
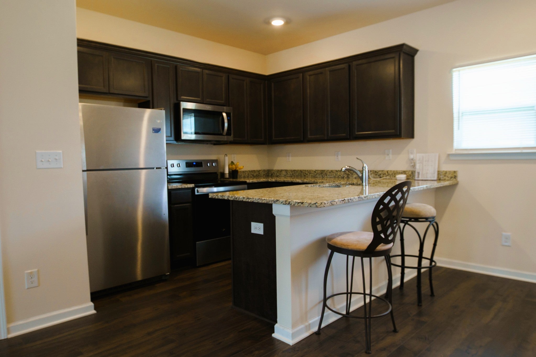
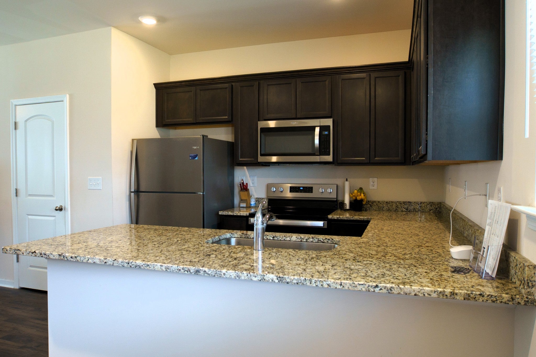
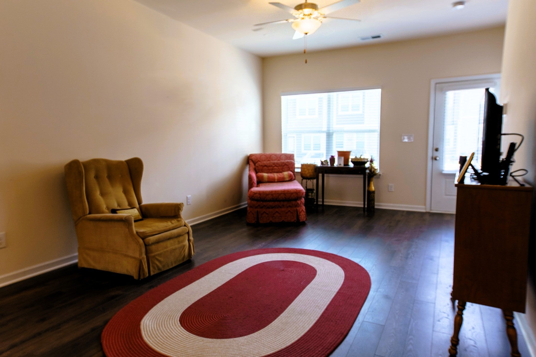
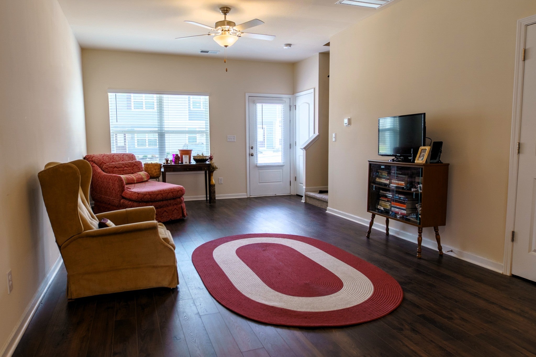
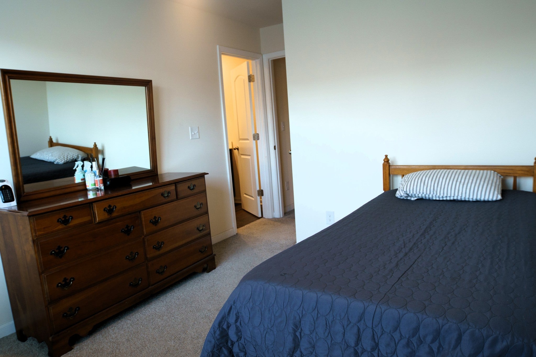
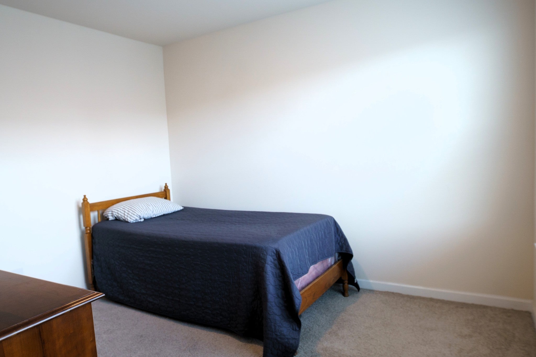
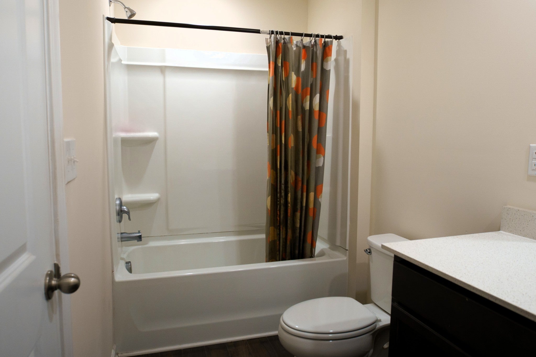
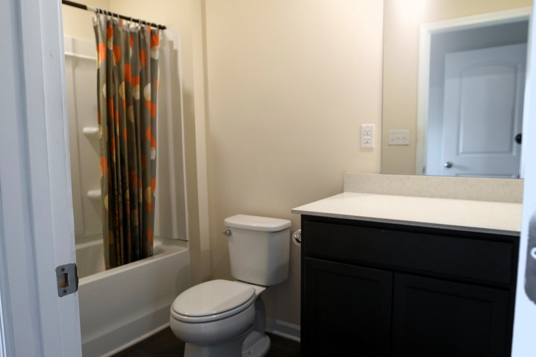
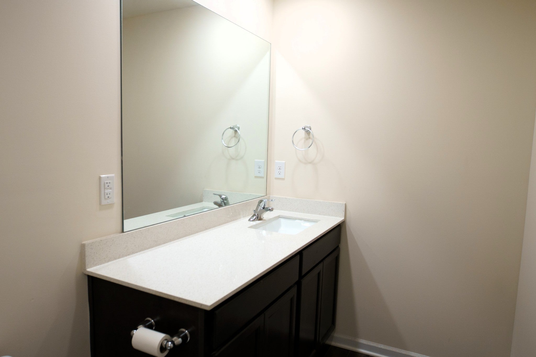
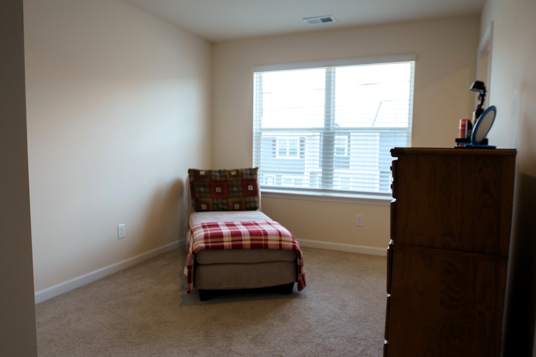
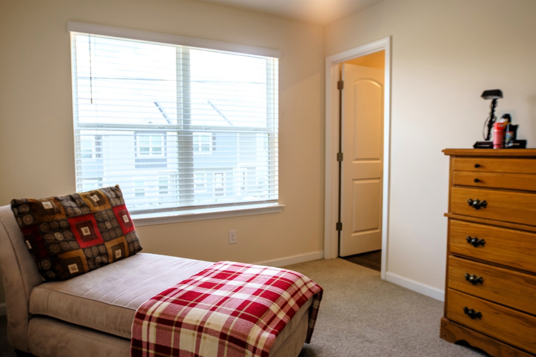
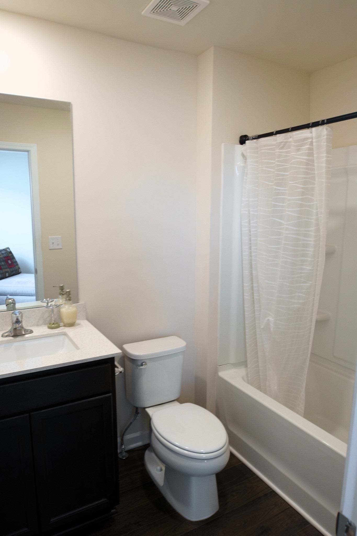
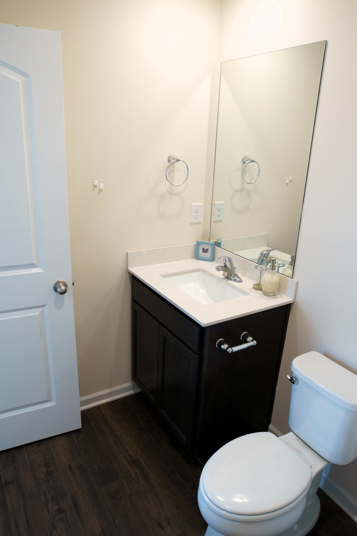
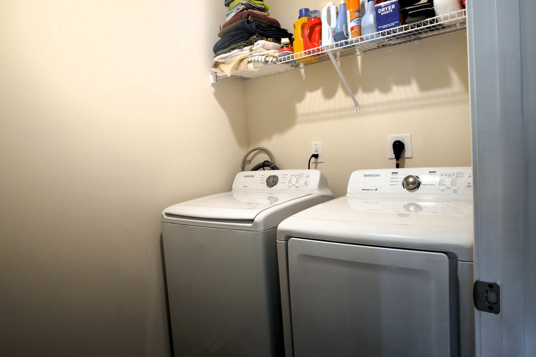
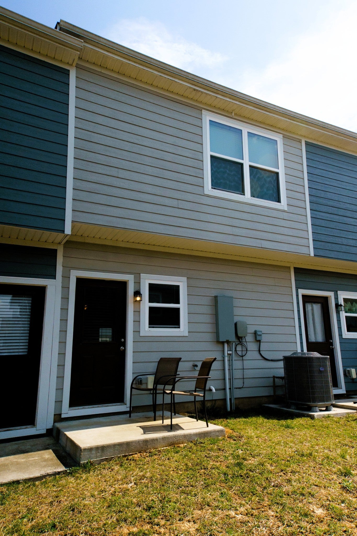
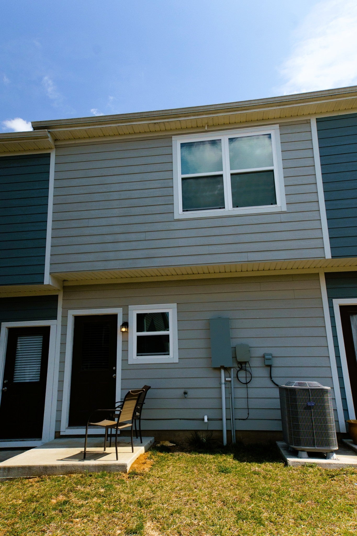
 Copyright 2025 RealTracs Solutions.
Copyright 2025 RealTracs Solutions.