$664,000 - 702 Hillside Dr, Mount Juliet
- 3
- Bedrooms
- 3
- Baths
- 2,752
- SQ. Feet
- 0.49
- Acres
Nestled in a peaceful community with serene lake views, this beautifully updated home offers the perfect blend of comfort and convenience. Located just a short drive from a public boat dock, it’s an ideal retreat for water enthusiasts and nature lovers alike. Key Features: Energy-Efficient Upgrades: Solar panels (2021), new HVAC system (2022), and an electric tankless hot water heater (2024) provide comfort and savings. Stylish Renovations: The master and downstairs bathrooms were remodeled in 2021, showcasing modern finishes and thoughtful design. Fresh Flooring: Upstairs bedroom floors updated in 2024, with a new downstairs floor installed in 2023, creating a cohesive and refreshed look throughout. Prime Location: Enjoy the tranquility of a quiet neighborhood while being just moments from the lake and public boat access. This home is move-in ready, offering both modern amenities and a connection to the great outdoors. Don’t miss the opportunity to make this your lakeside haven!
Essential Information
-
- MLS® #:
- 2772561
-
- Price:
- $664,000
-
- Bedrooms:
- 3
-
- Bathrooms:
- 3.00
-
- Full Baths:
- 3
-
- Square Footage:
- 2,752
-
- Acres:
- 0.49
-
- Year Built:
- 1999
-
- Type:
- Residential
-
- Sub-Type:
- Single Family Residence
-
- Status:
- Active
Community Information
-
- Address:
- 702 Hillside Dr
-
- Subdivision:
- High Hope 1
-
- City:
- Mount Juliet
-
- County:
- Wilson County, TN
-
- State:
- TN
-
- Zip Code:
- 37122
Amenities
-
- Utilities:
- Electricity Available, Water Available, Cable Connected
-
- Parking Spaces:
- 2
-
- # of Garages:
- 2
-
- Garages:
- Garage Faces Side
-
- View:
- Lake, Water
Interior
-
- Interior Features:
- In-Law Floorplan, Storage, Walk-In Closet(s), High Speed Internet
-
- Appliances:
- Dishwasher, Refrigerator, Stainless Steel Appliance(s), Built-In Electric Oven, Built-In Electric Range
-
- Heating:
- Central, Electric
-
- Cooling:
- Ceiling Fan(s), Electric
-
- Fireplace:
- Yes
-
- # of Fireplaces:
- 1
-
- # of Stories:
- 2
Exterior
-
- Exterior Features:
- Balcony
-
- Construction:
- Brick
School Information
-
- Elementary:
- West Elementary
-
- Middle:
- West Wilson Middle School
-
- High:
- Mt. Juliet High School
Additional Information
-
- Date Listed:
- December 30th, 2024
-
- Days on Market:
- 205
Listing Details
- Listing Office:
- Exp Realty
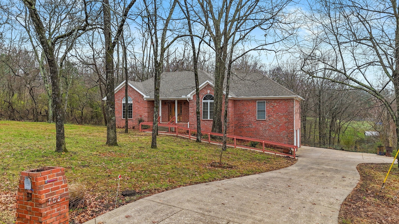
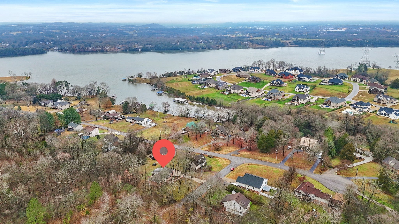
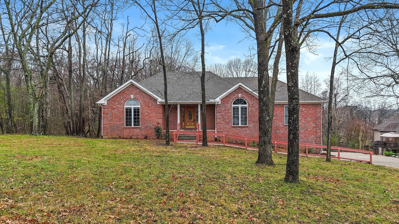
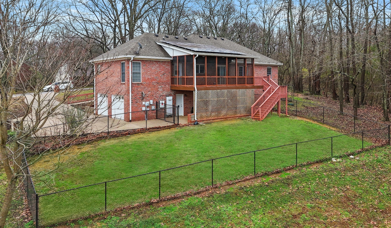
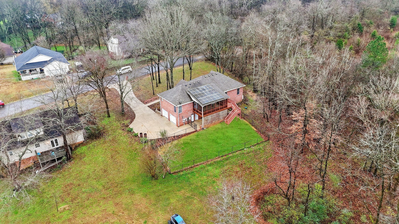
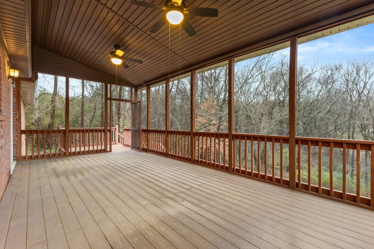
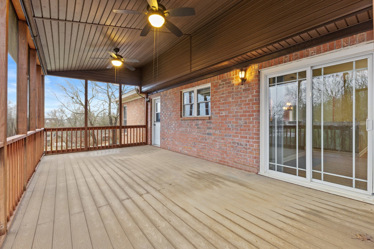
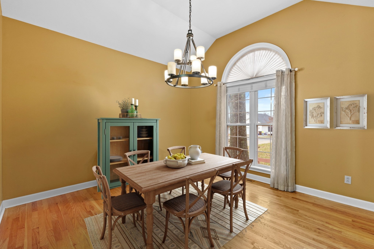
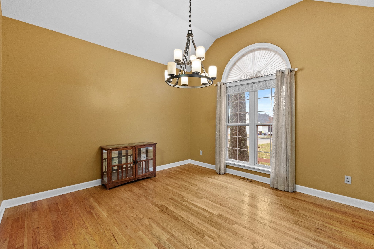
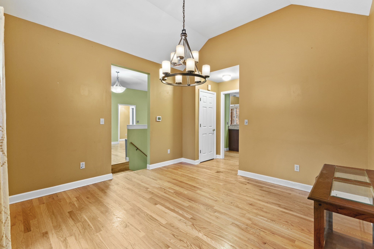
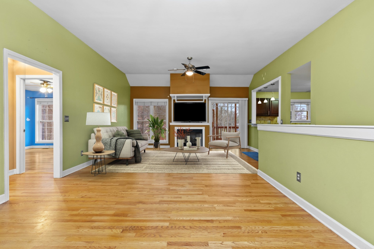
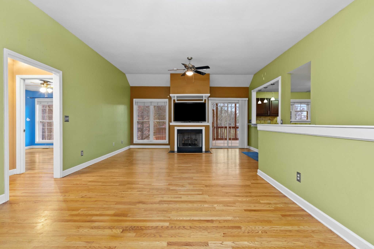
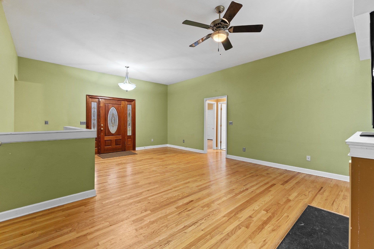
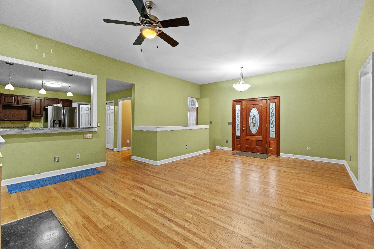
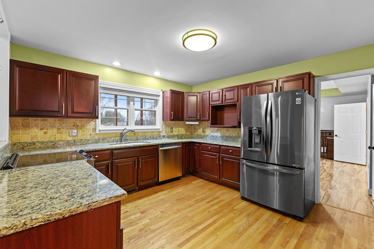
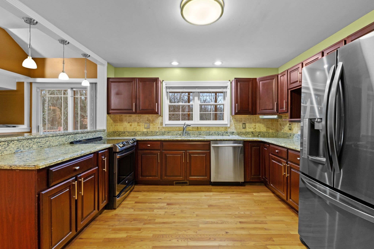
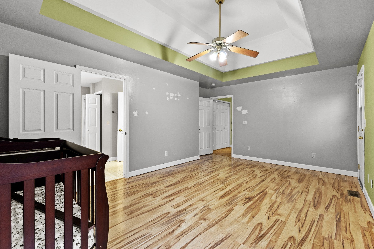
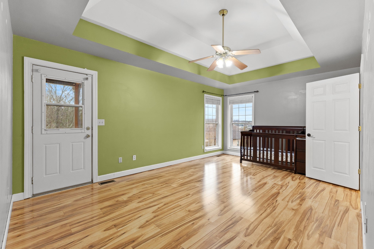
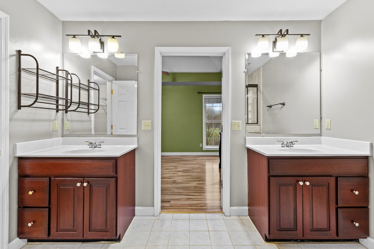
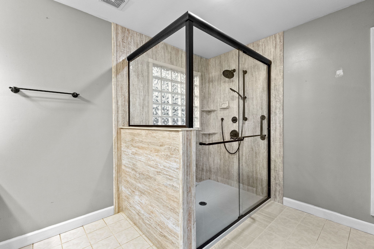
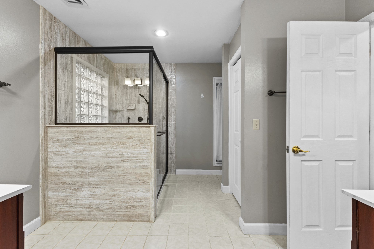
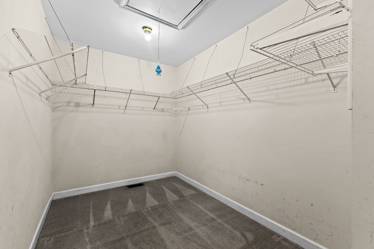
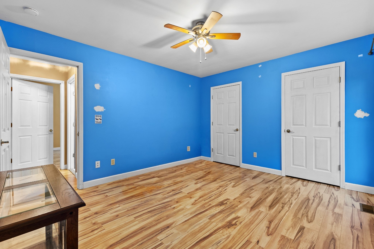
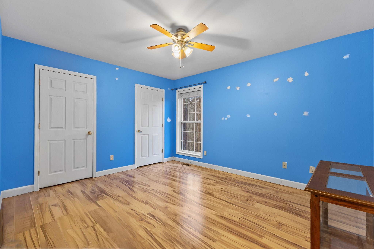
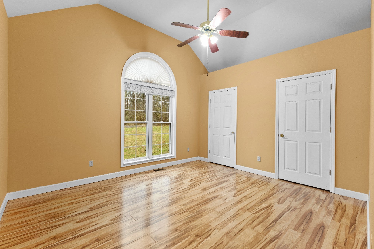
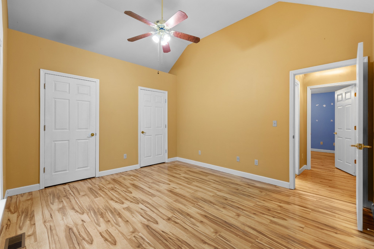
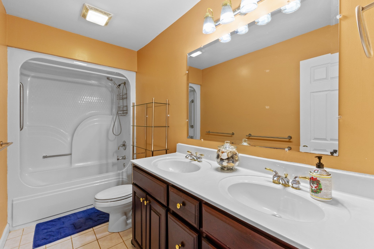
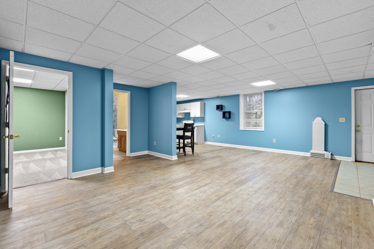
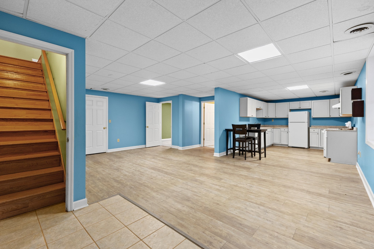
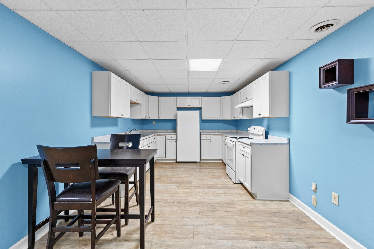
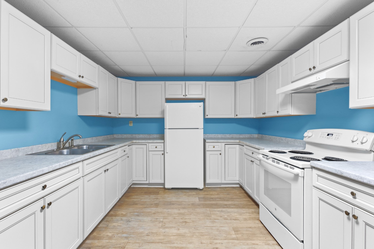
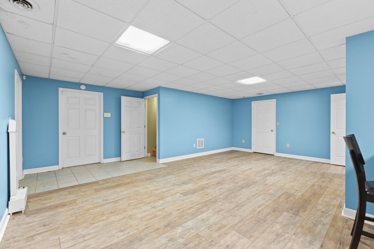
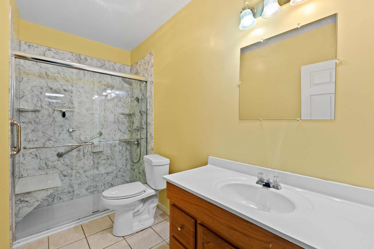
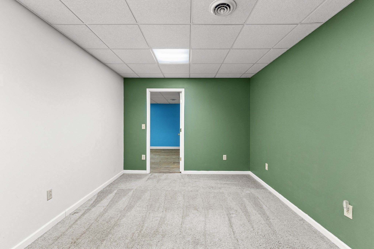
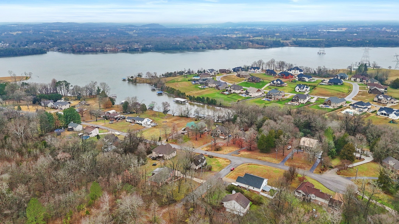
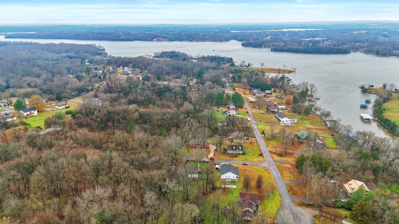
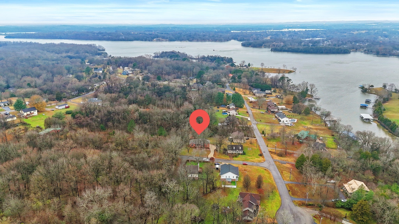
 Copyright 2025 RealTracs Solutions.
Copyright 2025 RealTracs Solutions.