$689,000 - 1212 Laurel St 914, Nashville
- 2
- Bedrooms
- 1
- Baths
- 938
- SQ. Feet
- 0.02
- Acres
Welcome to luxurious urban living at its finest in the iconic Twelve Twelve! One of the most popular and versatile floor plans in the building, offering a flexible layout to suit multiple living needs. Unit 914 boasts streamlined finishes w/ updated lighting, a custom barn door separating the eat-in kitchen from the secondary flex room and closets equipped with California Closets systems. Indulge in downtown views for days from your floor to ceiling windows and from the comfort of your private covered balcony. Residents of the Twelve Twelve enjoy a 24-hour concierge service, heated saline pool, hot tub, a private dog park, owners' lounges, a catering kitchen, multiple grill areas, state of the art fitness center, meeting rooms and guest suites. The unit comes with one covered parking space. Walk to some of Nashville's best restaurants, bars and stores from your turnkey abode in the heart of the coveted Gulch!
Essential Information
-
- MLS® #:
- 2772545
-
- Price:
- $689,000
-
- Bedrooms:
- 2
-
- Bathrooms:
- 1.00
-
- Full Baths:
- 1
-
- Square Footage:
- 938
-
- Acres:
- 0.02
-
- Year Built:
- 2014
-
- Type:
- Residential
-
- Sub-Type:
- High Rise
-
- Style:
- Contemporary
-
- Status:
- Active
Community Information
-
- Address:
- 1212 Laurel St 914
-
- Subdivision:
- Twelve Twelve | The Gulch
-
- City:
- Nashville
-
- County:
- Davidson County, TN
-
- State:
- TN
-
- Zip Code:
- 37203
Amenities
-
- Amenities:
- Clubhouse, Fitness Center, Pool
-
- Utilities:
- Electricity Available, Water Available
-
- Parking Spaces:
- 1
-
- # of Garages:
- 1
-
- Garages:
- Assigned
-
- View:
- City
-
- Has Pool:
- Yes
-
- Pool:
- In Ground
Interior
-
- Appliances:
- Dishwasher, Disposal, Dryer, Microwave, Refrigerator, Washer, Electric Oven, Electric Range
-
- Heating:
- Central
-
- Cooling:
- Central Air, Electric
-
- # of Stories:
- 1
Exterior
-
- Exterior Features:
- Balcony
-
- Construction:
- Other
School Information
-
- Elementary:
- Jones Paideia Magnet
-
- Middle:
- John Early Paideia Magnet
-
- High:
- Pearl Cohn Magnet High School
Additional Information
-
- Date Listed:
- December 30th, 2024
-
- Days on Market:
- 208
Listing Details
- Listing Office:
- Fridrich & Clark Realty
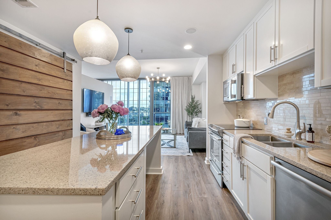
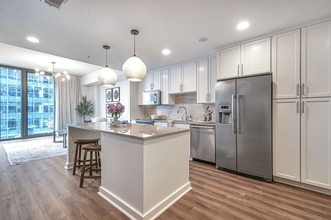
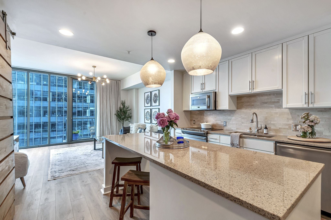
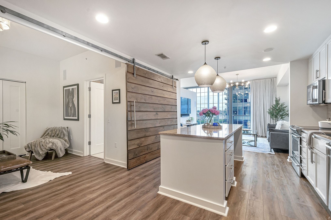
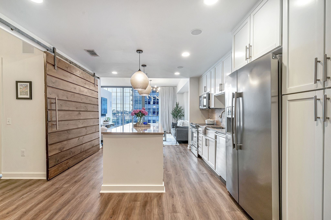
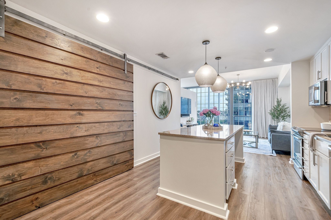
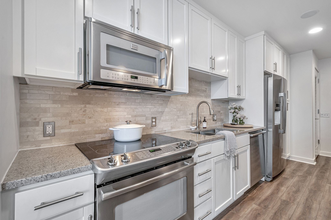
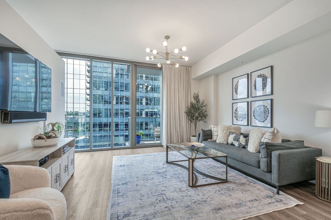
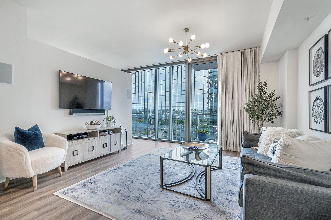
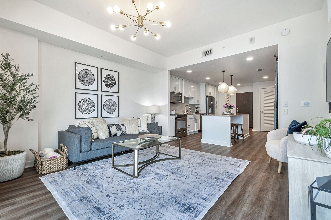
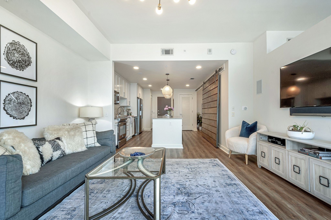
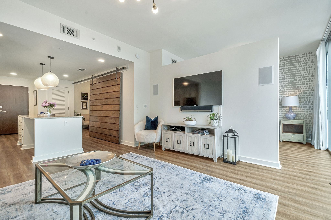
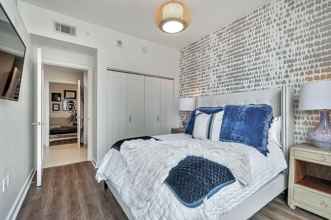
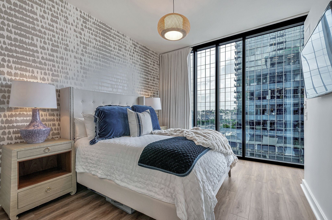
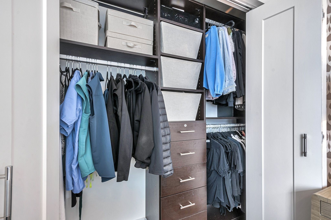
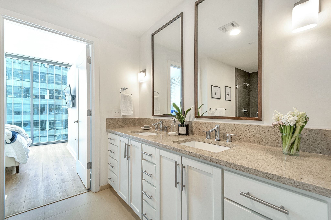
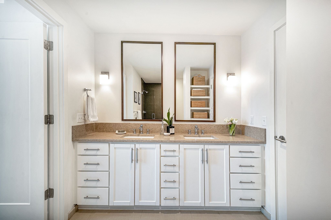
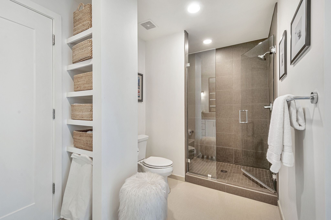
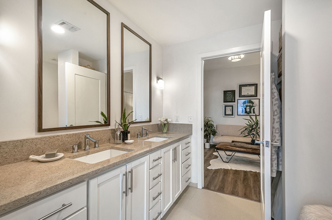
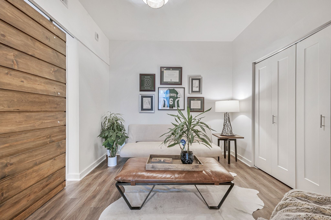
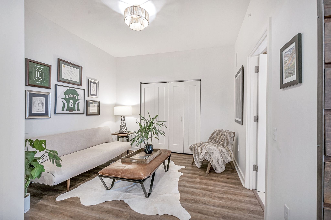
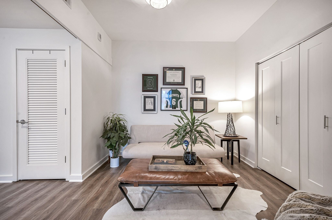
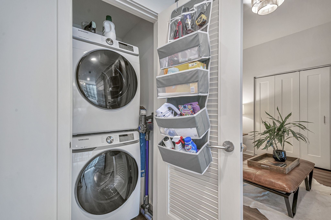

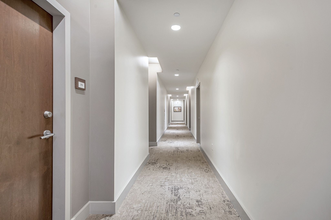

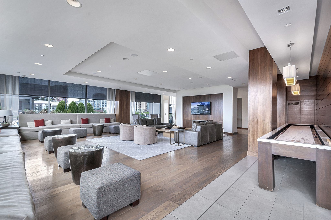
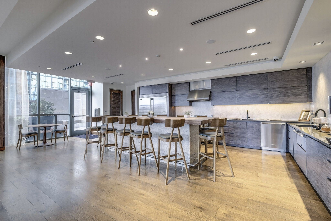
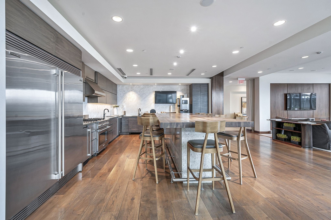
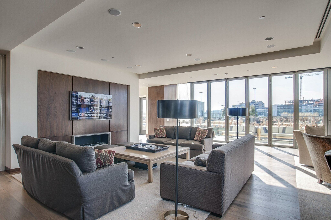
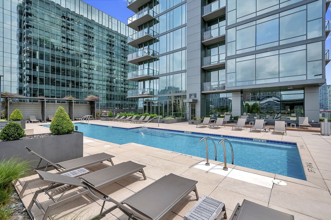

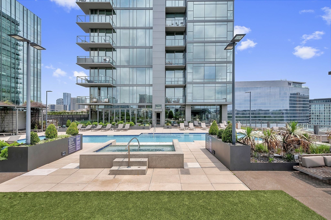
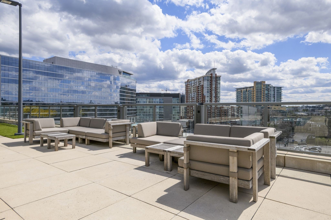
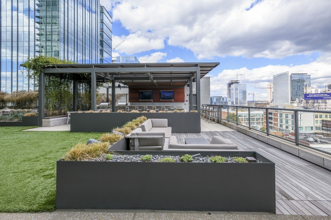
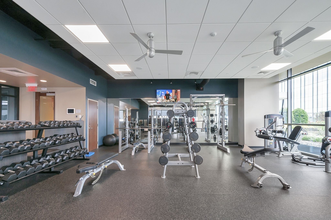
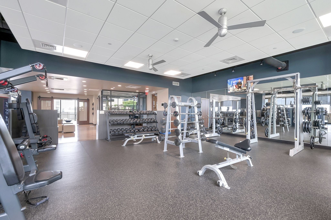
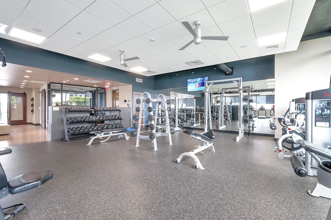
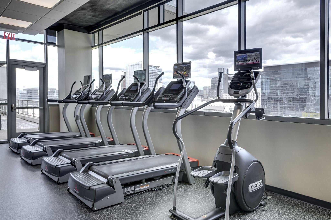
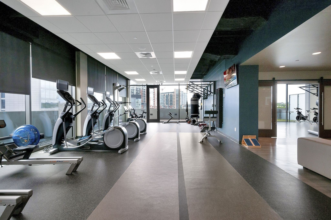
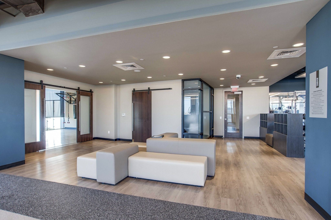
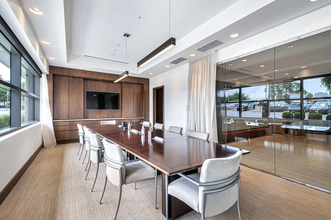
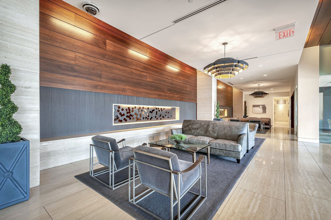
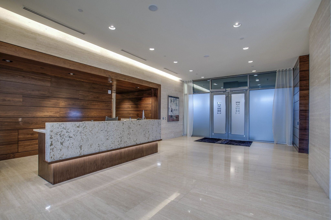
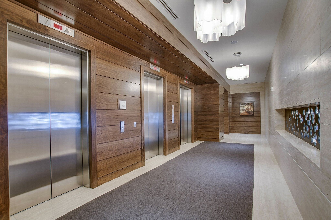
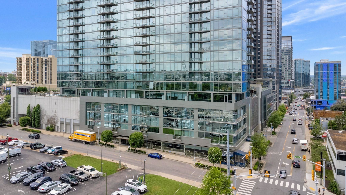
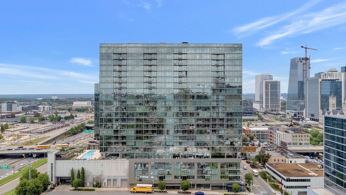

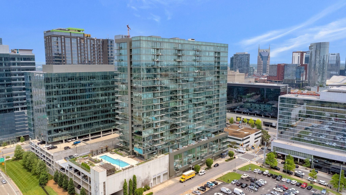
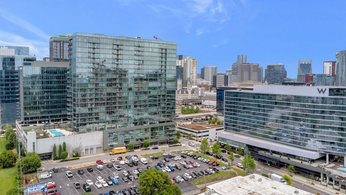


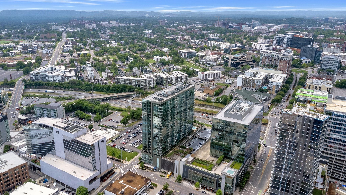
 Copyright 2025 RealTracs Solutions.
Copyright 2025 RealTracs Solutions.