$3,000,000 - 6017 Native Pony Trl, College Grove
- 4
- Bedrooms
- 3½
- Baths
- 4,582
- SQ. Feet
- 0.4
- Acres
AMAZING VIEWS! Welcome to 6017 Native Pony Trail, in the resort style, gated community of The Grove! This retreat offers breathtaking views of horse pastures in the front and the serene lake and the rolling Tennessee hills behind, creating an unparalleled, picturesque and tranquil setting. The open-concept living area, filled with natural light, seamlessly transitions to the outdoors, where an outdoor fireplace and expansive grilling kitchen await, perfect for entertaining or enjoying peaceful evenings under the stars. Inside, you'll find a gourmet kitchen that will delight any chef, featuring a six-burner gas stove and a spacious walk-in pantry. This home boasts a sprawling owner's suite, with 3-4 additional bedrooms, including a charming bunk room. The two large offices provide the perfect setup for remote work or creative endeavors, ensuring every household member has their own space. Don't miss your opportunity to tour the unparalleled luxury and natural beauty of this property! Seller willing to pay $50,000 toward sports membership along with $100,000 credit toward paint and replacing asphalt shingle roof at buyers color choice.
Essential Information
-
- MLS® #:
- 2772259
-
- Price:
- $3,000,000
-
- Bedrooms:
- 4
-
- Bathrooms:
- 3.50
-
- Full Baths:
- 3
-
- Half Baths:
- 1
-
- Square Footage:
- 4,582
-
- Acres:
- 0.40
-
- Year Built:
- 2014
-
- Type:
- Residential
-
- Sub-Type:
- Single Family Residence
-
- Status:
- Active
Community Information
-
- Address:
- 6017 Native Pony Trl
-
- Subdivision:
- The Grove Sec 4
-
- City:
- College Grove
-
- County:
- Williamson County, TN
-
- State:
- TN
-
- Zip Code:
- 37046
Amenities
-
- Amenities:
- Clubhouse, Fitness Center, Gated, Golf Course, Playground, Pool, Tennis Court(s), Underground Utilities
-
- Utilities:
- Water Available
-
- Parking Spaces:
- 3
-
- # of Garages:
- 3
-
- Garages:
- Garage Faces Side
Interior
-
- Appliances:
- Ice Maker, Double Oven, Electric Oven, Built-In Gas Range
-
- Heating:
- Central
-
- Cooling:
- Central Air, Electric
-
- Fireplace:
- Yes
-
- # of Fireplaces:
- 2
-
- # of Stories:
- 2
Exterior
-
- Lot Description:
- Level
-
- Construction:
- Brick, Other
School Information
-
- Elementary:
- College Grove Elementary
-
- Middle:
- Fred J Page Middle School
-
- High:
- Fred J Page High School
Additional Information
-
- Date Listed:
- January 5th, 2025
-
- Days on Market:
- 131
Listing Details
- Listing Office:
- Keller Williams Realty Nashville/franklin
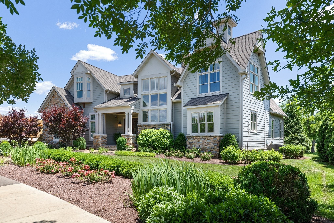
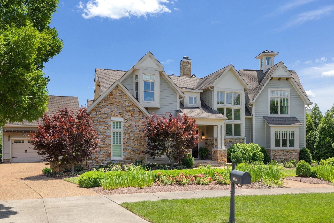
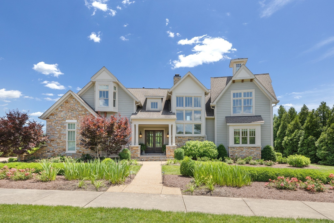
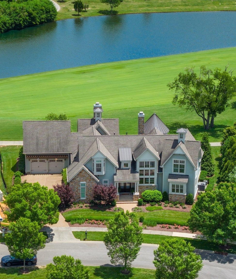
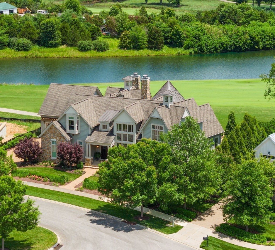
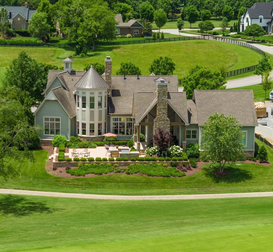
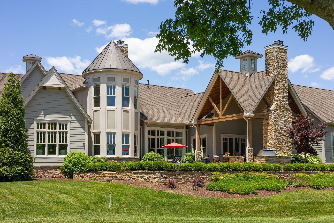
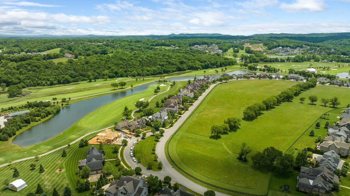
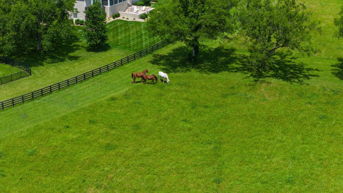
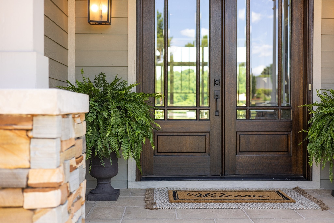
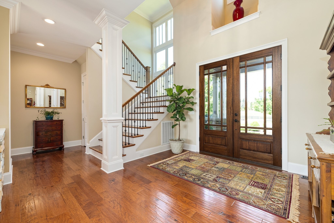
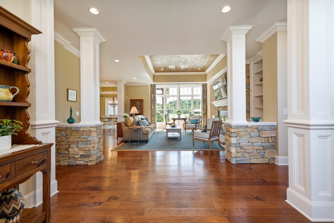
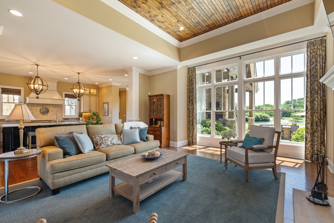
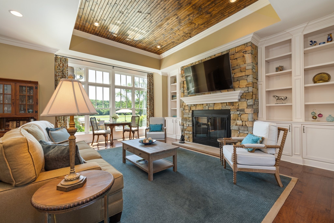
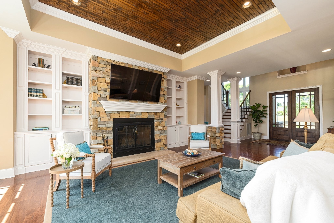
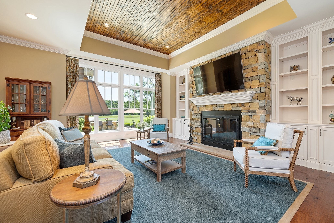
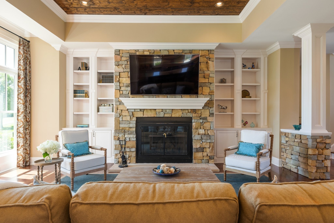
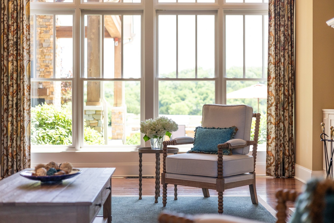
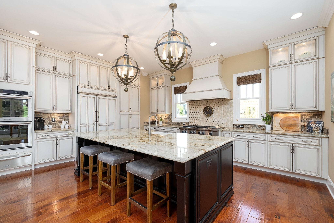
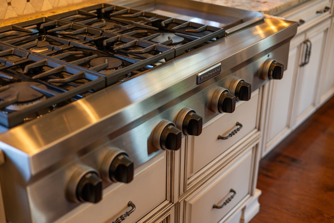
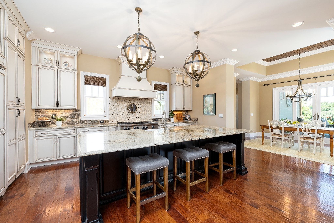
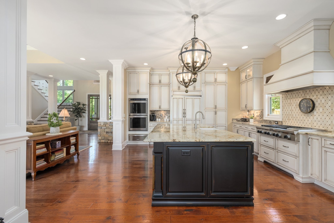
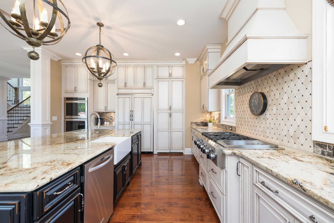
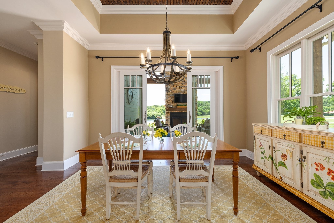
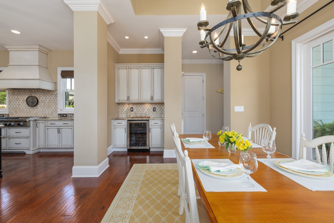
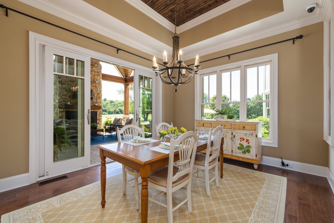
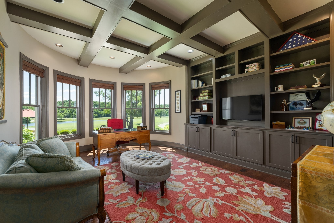
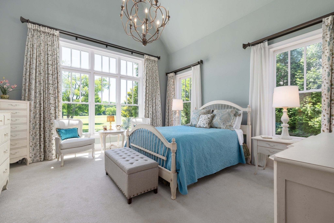
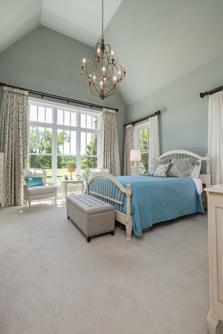
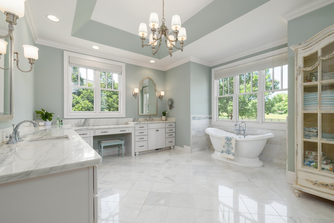
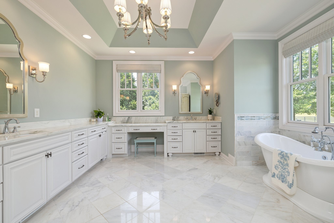
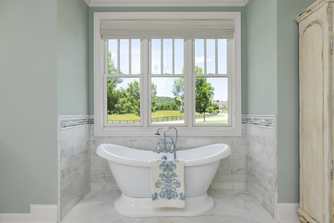
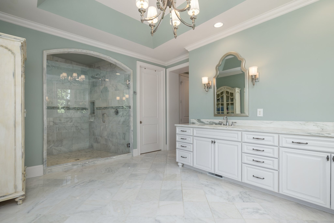
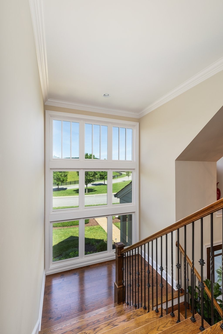
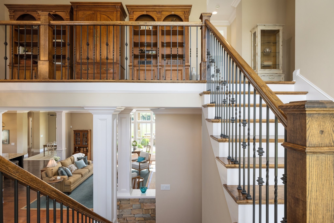
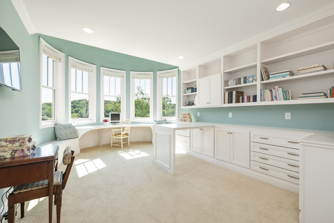
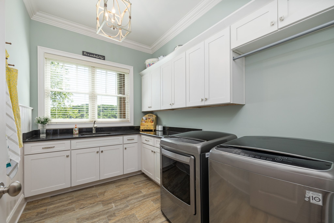
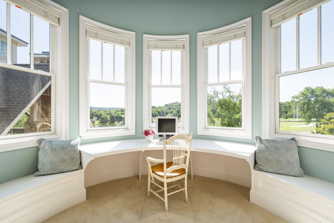
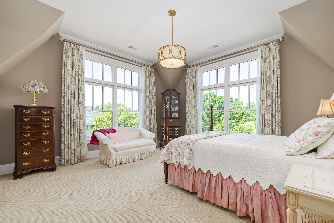
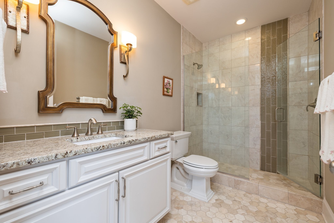
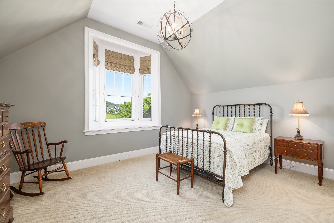
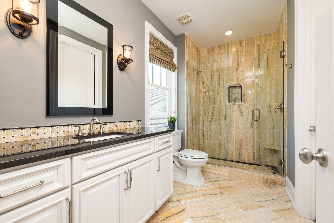
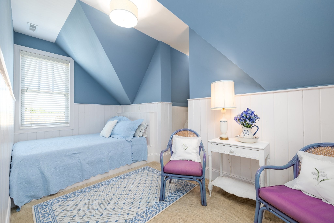
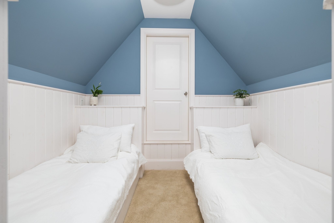
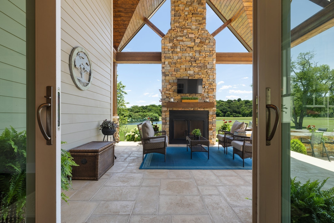
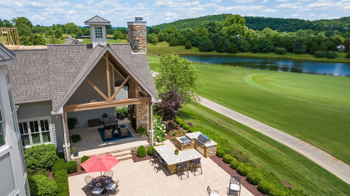
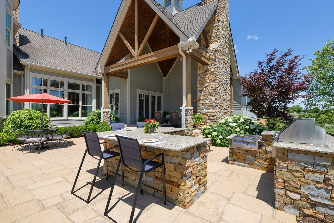
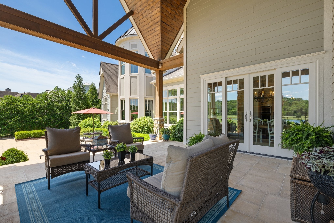
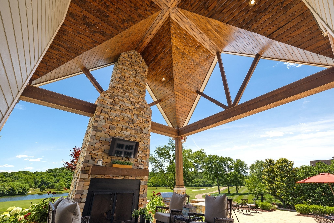
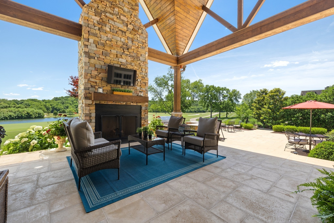
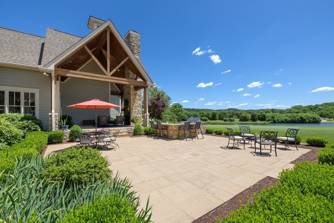
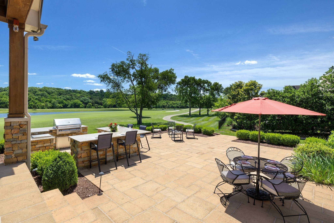
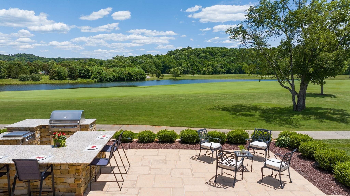
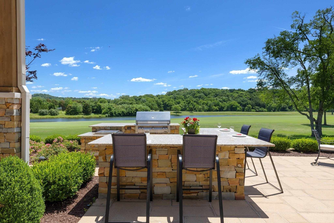
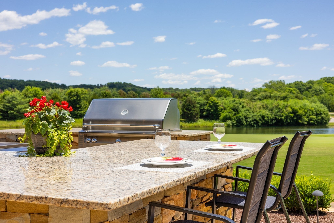
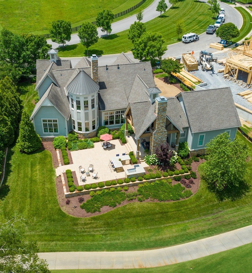
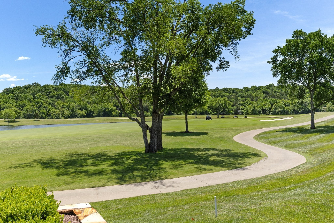
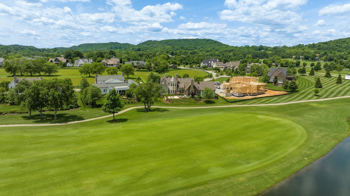
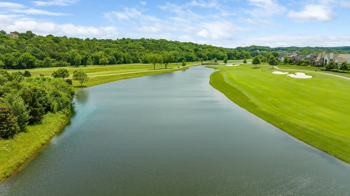
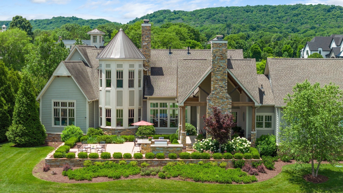
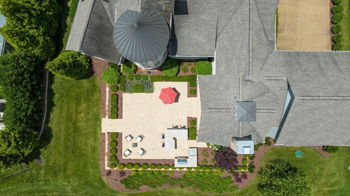
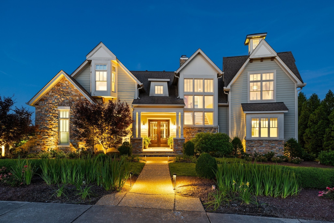
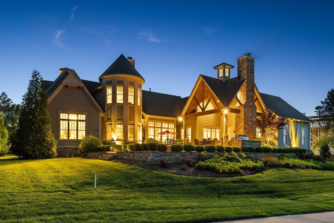
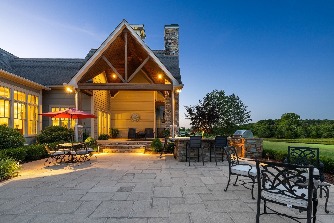
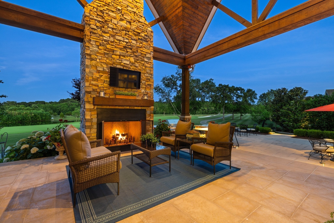
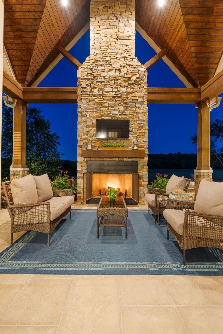
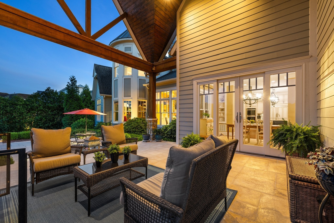
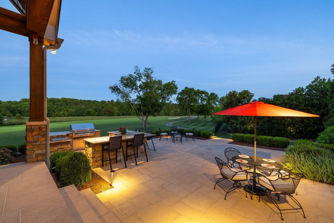
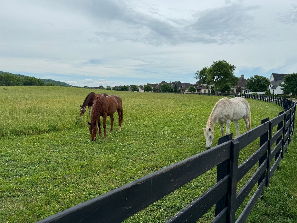
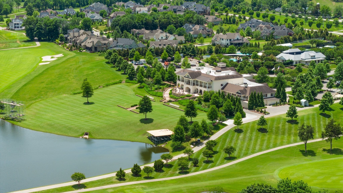
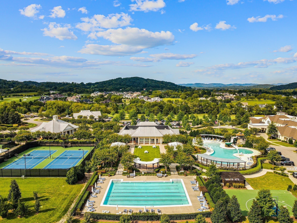
 Copyright 2025 RealTracs Solutions.
Copyright 2025 RealTracs Solutions.