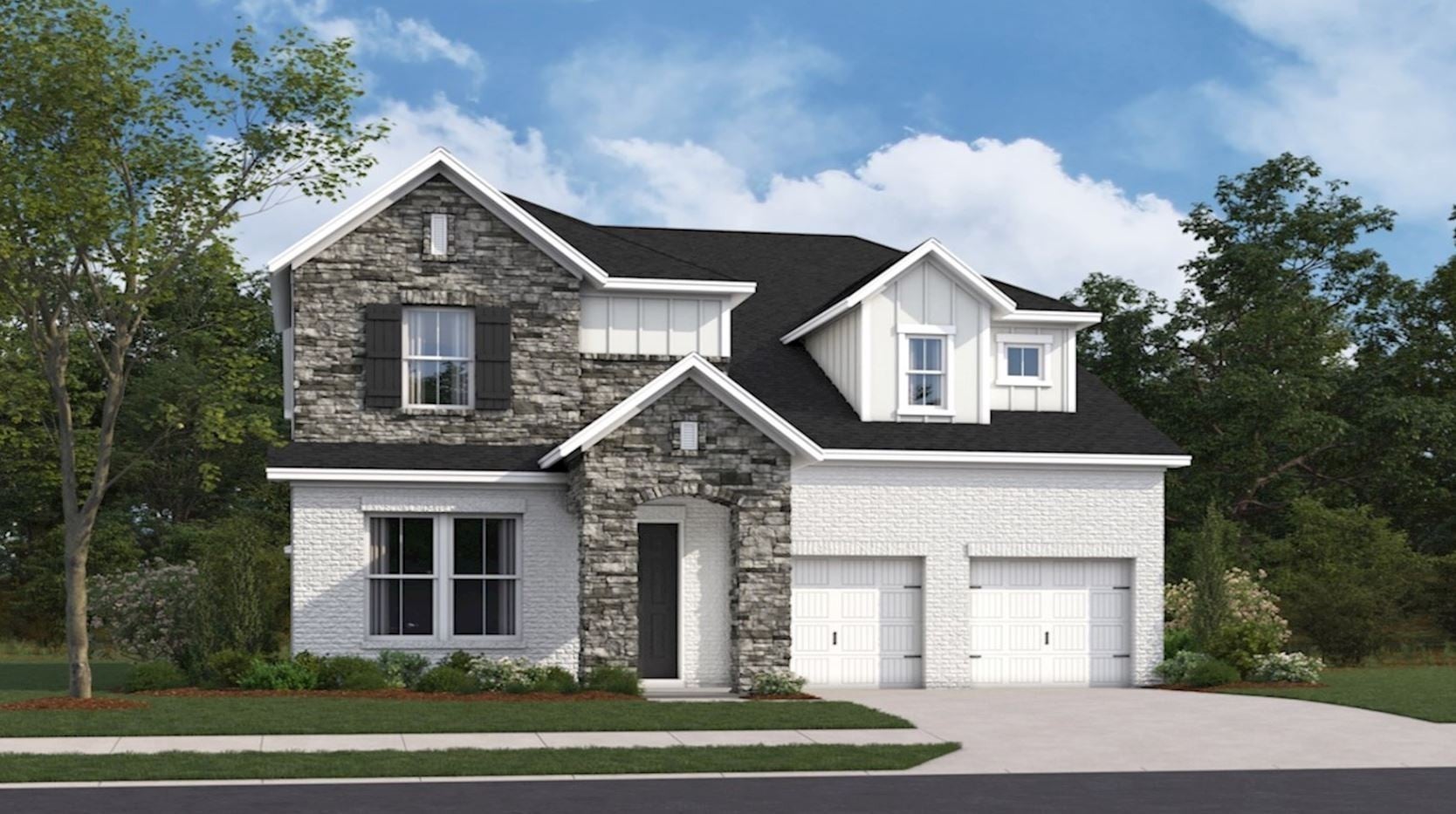$750,685 - 4014 Willow Belle Drive, Mount Juliet
- 5
- Bedrooms
- 3½
- Baths
- 3,435
- SQ. Feet
- 2024
- Year Built
The Weston plan, our largest floorplan, with the Primary Suite on the main level. The home boasts a two-story great room with optional fireplace, dedicated study and covered patio. Four sides brick and loaded with included design details! Future amenities will include clubhouse, pool, splash pad, fitness center. Excellent location one exit from Providence with good proximity to schools, restaurants, I-40, shopping, airport and local amenities.
Essential Information
-
- MLS® #:
- 2771972
-
- Price:
- $750,685
-
- Bedrooms:
- 5
-
- Bathrooms:
- 3.50
-
- Full Baths:
- 3
-
- Half Baths:
- 1
-
- Square Footage:
- 3,435
-
- Acres:
- 0.00
-
- Year Built:
- 2024
-
- Type:
- Residential
-
- Sub-Type:
- Single Family Residence
-
- Status:
- Under Contract - Not Showing
Community Information
-
- Address:
- 4014 Willow Belle Drive
-
- Subdivision:
- Bradshaw Farms
-
- City:
- Mount Juliet
-
- County:
- Wilson County, TN
-
- State:
- TN
-
- Zip Code:
- 37122
Amenities
-
- Amenities:
- Clubhouse, Fitness Center, Playground, Pool, Underground Utilities
-
- Utilities:
- Water Available, Cable Connected
-
- Parking Spaces:
- 2
-
- # of Garages:
- 2
-
- Garages:
- Attached - Front
Interior
-
- Interior Features:
- Air Filter, Walk-In Closet(s), Primary Bedroom Main Floor, Kitchen Island
-
- Appliances:
- Dishwasher, Disposal, ENERGY STAR Qualified Appliances, Microwave
-
- Heating:
- Central, ENERGY STAR Qualified Equipment, Heat Pump, Zoned
-
- Cooling:
- Central Air
-
- # of Stories:
- 2
Exterior
-
- Roof:
- Shingle
-
- Construction:
- Brick, Fiber Cement
School Information
-
- Elementary:
- Stoner Creek Elementary
-
- Middle:
- West Wilson Middle School
-
- High:
- Mt. Juliet High School
Additional Information
-
- Days on Market:
- 198
Listing Details
- Listing Office:
- Beazer Homes

 Copyright 2025 RealTracs Solutions.
Copyright 2025 RealTracs Solutions.