$307,990 - 503 Waterfowl Way, Lebanon
- 3
- Bedrooms
- 2½
- Baths
- 1,481
- SQ. Feet
- 2024
- Year Built
Welcome to Woodbridge Glen! The extremely popular MEDFORD plan offers a spacious downstairs plan with an incredible kitchen that includes an island, quartz counters, single bowl undermount sink, SS appliances including a gas range, and either white or gray cabinets. The primary suite is unique with an amazing primary bath, walk in closets and a more private bedroom area. Woodbridge Glen is a quiet beauty with rolling hills and lots of green space but also conveniently located just 1 mile from I-40 and halfway between both Mt. Juliet and Lebanon. The neighborhood features a beautiful pool, 2 spacious dog parks, playground, and a trail to the natural duck pond and pavilion. Ask me how you can receive both an incredible fixed below market interest rate AND up to $7,500 towards closing costs with our preferred lender. Call today to schedule your tour!
Essential Information
-
- MLS® #:
- 2771928
-
- Price:
- $307,990
-
- Bedrooms:
- 3
-
- Bathrooms:
- 2.50
-
- Full Baths:
- 2
-
- Half Baths:
- 1
-
- Square Footage:
- 1,481
-
- Acres:
- 0.00
-
- Year Built:
- 2024
-
- Type:
- Residential
-
- Sub-Type:
- Townhouse
-
- Style:
- Traditional
-
- Status:
- Under Contract - Not Showing
Community Information
-
- Address:
- 503 Waterfowl Way
-
- Subdivision:
- Woodbridge Glen
-
- City:
- Lebanon
-
- County:
- Wilson County, TN
-
- State:
- TN
-
- Zip Code:
- 37090
Amenities
-
- Amenities:
- Park, Playground, Pool, Underground Utilities
-
- Utilities:
- Electricity Available, Natural Gas Available, Water Available
-
- Parking Spaces:
- 1
-
- # of Garages:
- 1
-
- Garages:
- Garage Faces Front
Interior
-
- Interior Features:
- Pantry, Smart Light(s), Smart Thermostat, Walk-In Closet(s)
-
- Appliances:
- Dishwasher, Disposal, Gas Oven, Gas Range
-
- Heating:
- Natural Gas
-
- Cooling:
- Central Air, Electric
-
- # of Stories:
- 2
Exterior
-
- Exterior Features:
- Garage Door Opener, Smart Lock(s)
-
- Roof:
- Shingle
-
- Construction:
- Fiber Cement
School Information
-
- Elementary:
- Southside Elementary
-
- Middle:
- Southside Elementary
-
- High:
- Wilson Central High School
Additional Information
-
- Days on Market:
- 87
Listing Details
- Listing Office:
- D.r. Horton
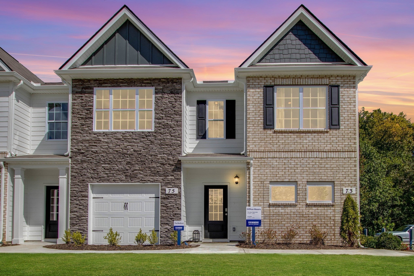
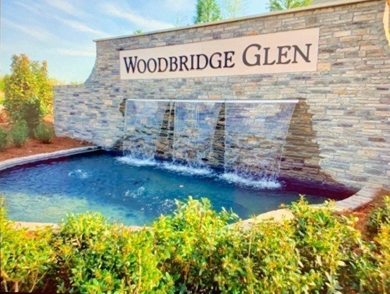
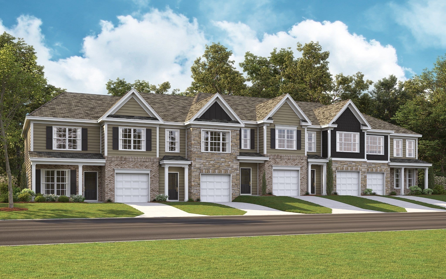
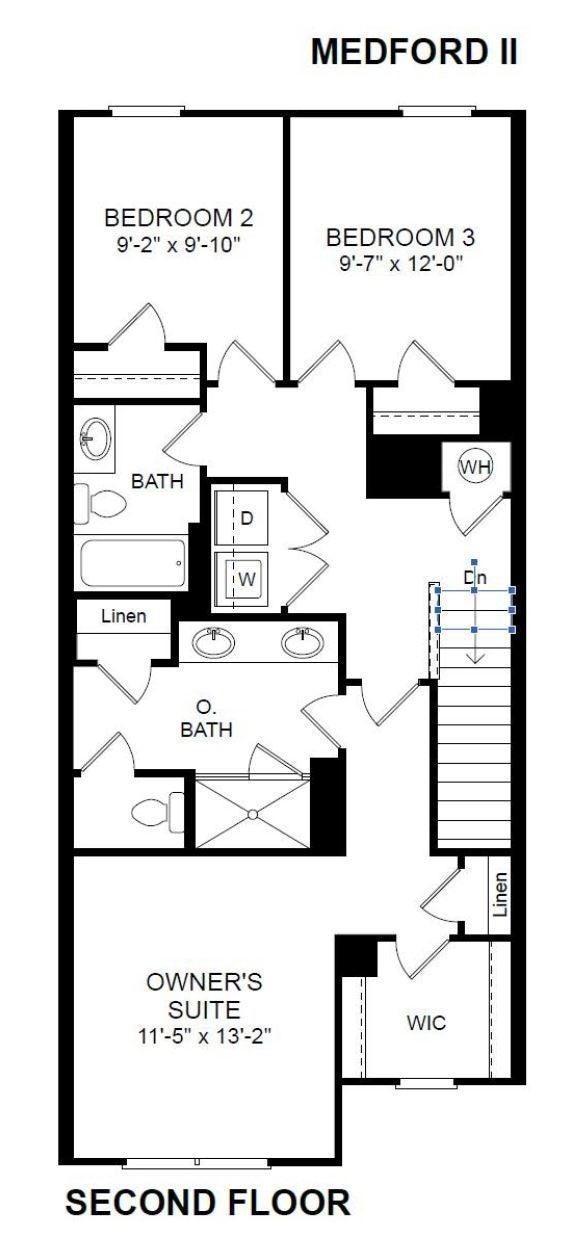
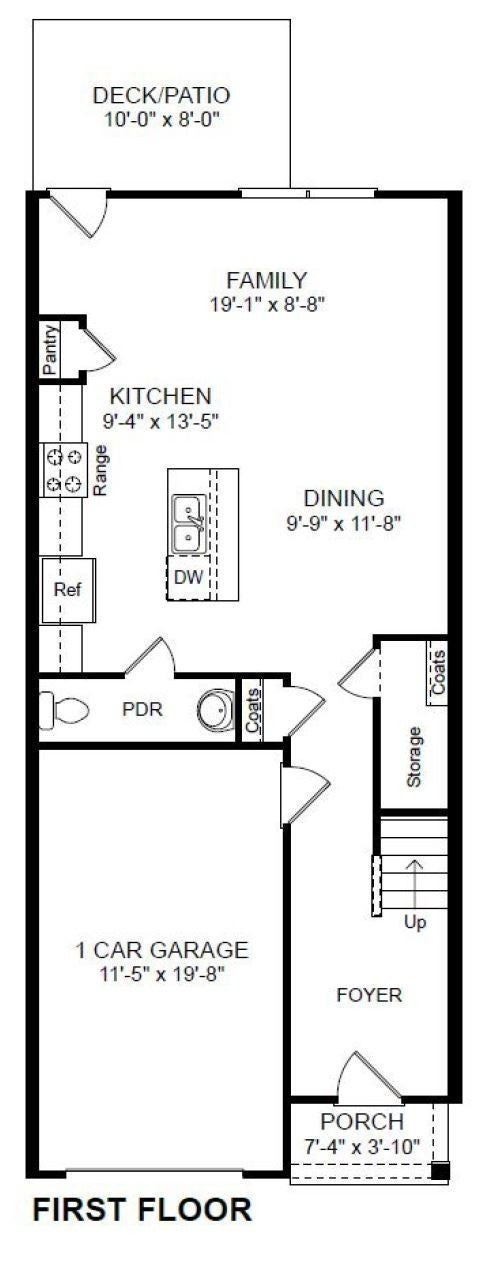
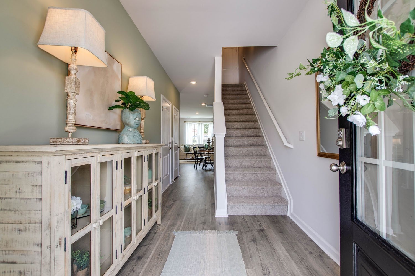
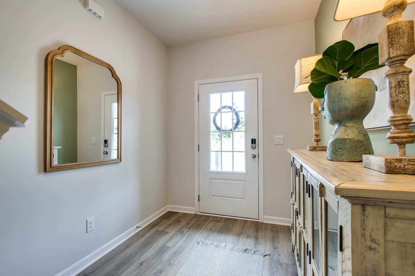
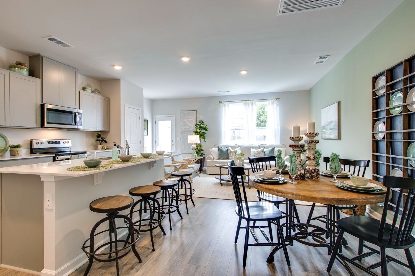
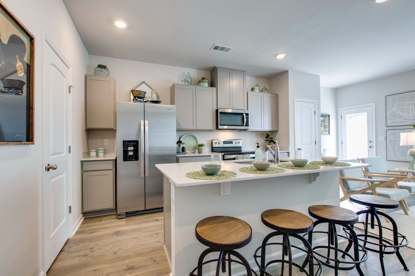
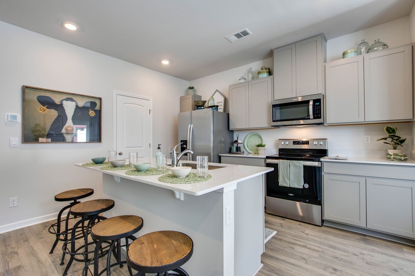
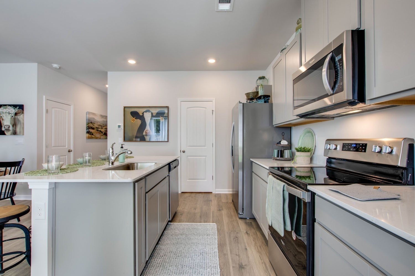
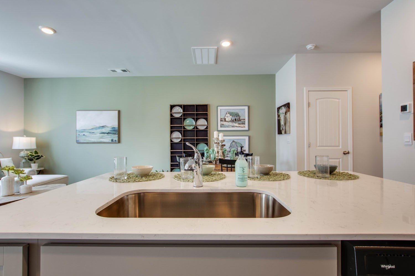
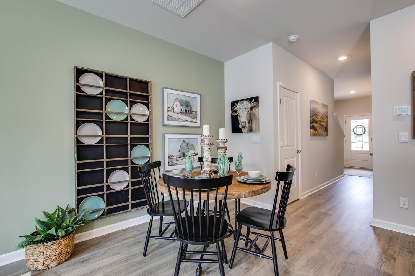
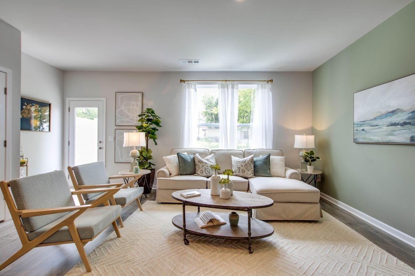
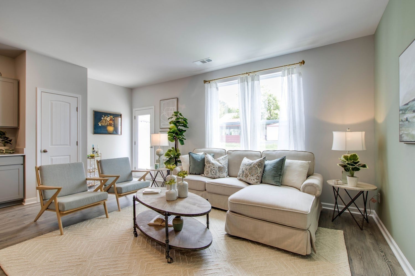
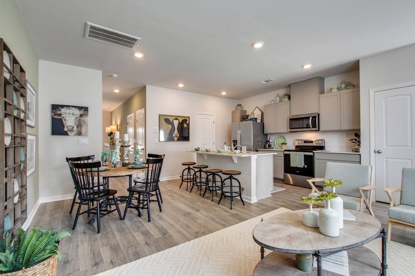
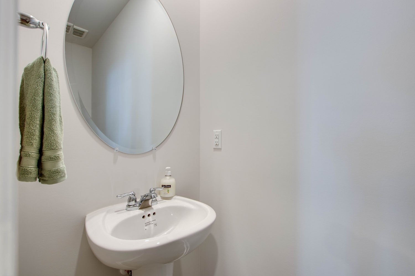
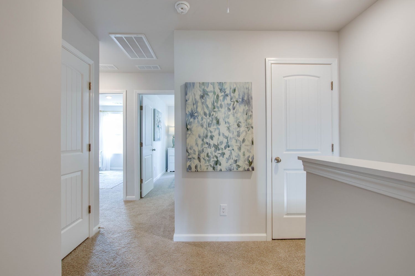
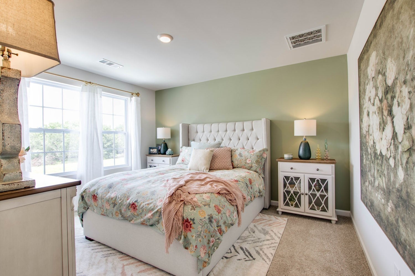
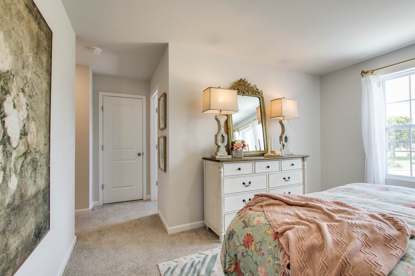

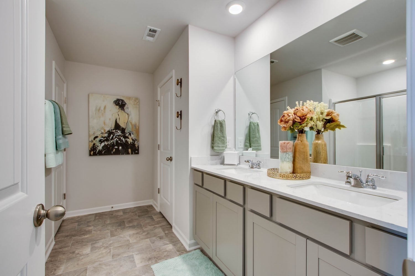
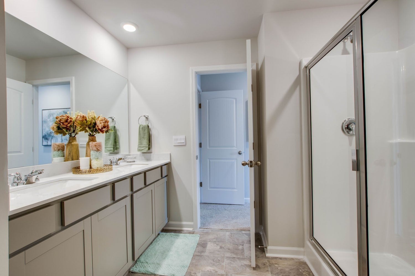
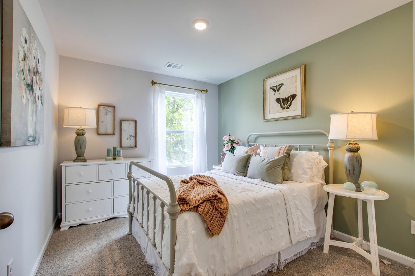
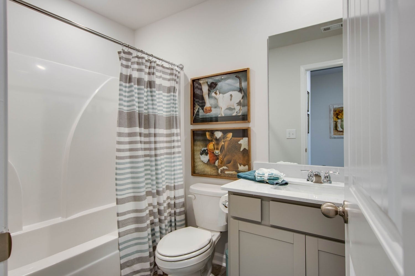

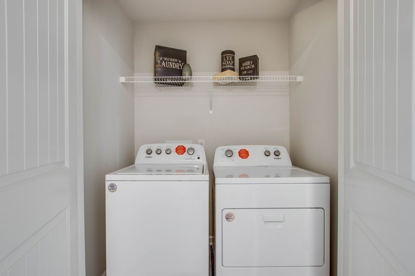
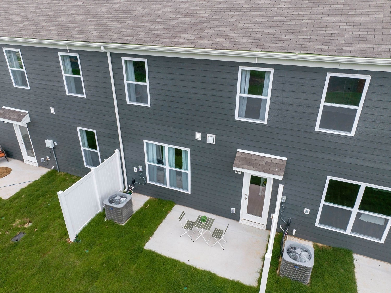
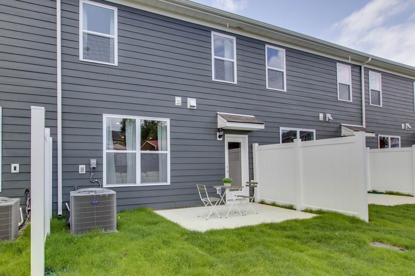
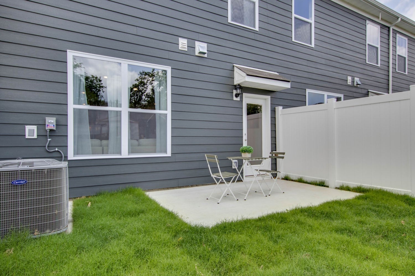
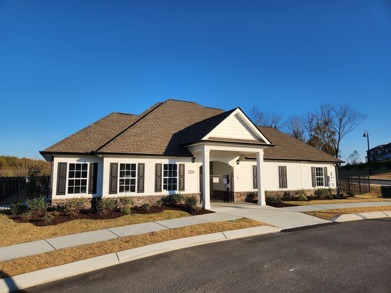
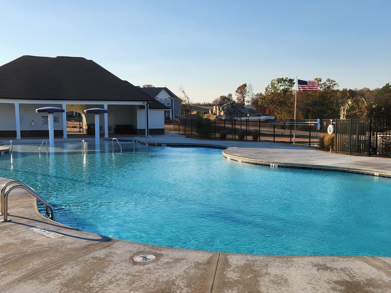
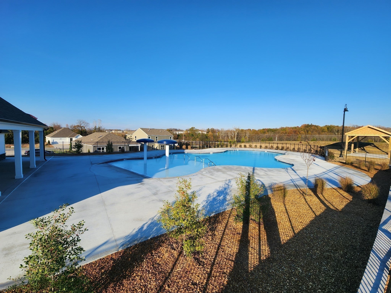
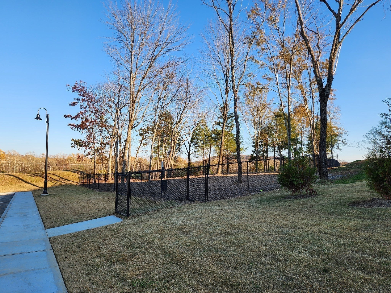
 Copyright 2025 RealTracs Solutions.
Copyright 2025 RealTracs Solutions.