$749,900 - 5912 Morrow Rd A, Nashville
- 4
- Bedrooms
- 3½
- Baths
- 2,356
- SQ. Feet
- 0.02
- Acres
Live your best Nashville life in the Nations! This spacious home includes TWO primary suites; a total of 4 bedrooms, each with a connecting bathroom—perfect for family, friends, or guests. Features include a fireplace, gorgeous hardwood floors throughout (no carpet!), and a fantastic kitchen! The kitchen has quartz countertops, a large island with barstool seating, tons of storage and smart design for easy living. The two primary suites steal the show: upstairs, is a huge retreat with vaulted ceilings, a luxurious ensuite, a massive closet, and a private balcony. The downstairs primary is a flexible suite with its own exterior entrance & access to the backyard, a kitchenette, and full bath is perfect for guests, multi-generational living, an office or even a tenant. With tall ceilings, natural light, ample storage, and two porches to relax on, this home is turn key & ready for making memories! Located in the vibrant Nations community, you’re steps from local shops, eateries, a park, and just 15 minutes to downtown Nashville. You'll also have 2 dedicated parking spots and extra street parking for convenience. This isn’t just a house—it’s a dream lifestyle!
Essential Information
-
- MLS® #:
- 2771205
-
- Price:
- $749,900
-
- Bedrooms:
- 4
-
- Bathrooms:
- 3.50
-
- Full Baths:
- 3
-
- Half Baths:
- 1
-
- Square Footage:
- 2,356
-
- Acres:
- 0.02
-
- Year Built:
- 2020
-
- Type:
- Residential
-
- Sub-Type:
- Horizontal Property Regime - Detached
-
- Status:
- Coming Soon / Hold
Community Information
-
- Address:
- 5912 Morrow Rd A
-
- Subdivision:
- The Nations
-
- City:
- Nashville
-
- County:
- Davidson County, TN
-
- State:
- TN
-
- Zip Code:
- 37209
Amenities
-
- Utilities:
- Water Available, Cable Connected
-
- Parking Spaces:
- 2
-
- Garages:
- Driveway
Interior
-
- Interior Features:
- Bookcases, Ceiling Fan(s), Extra Closets, High Ceilings, In-Law Floorplan, Open Floorplan, Smart Thermostat, Storage, Walk-In Closet(s), Primary Bedroom Main Floor, High Speed Internet, Kitchen Island
-
- Appliances:
- Dishwasher, Microwave, Electric Oven, Electric Range
-
- Heating:
- Central
-
- Cooling:
- Central Air
-
- Fireplace:
- Yes
-
- # of Fireplaces:
- 1
-
- # of Stories:
- 2
Exterior
-
- Exterior Features:
- Balcony
-
- Construction:
- Fiber Cement, Masonite
School Information
-
- Elementary:
- Cockrill Elementary
-
- Middle:
- Moses McKissack Middle
-
- High:
- Pearl Cohn Magnet High School
Additional Information
-
- Date Listed:
- December 20th, 2024
-
- Days on Market:
- 90
Listing Details
- Listing Office:
- Vitality Realty Brokered By Real Broker
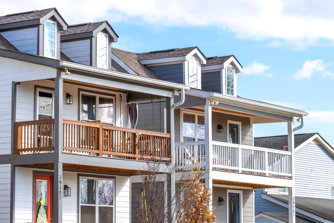
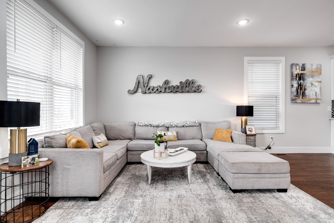
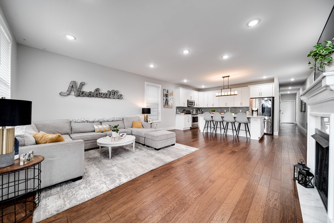
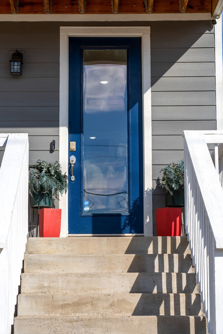
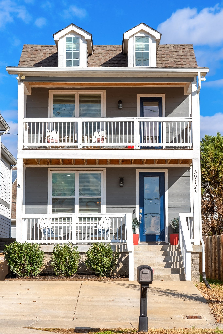
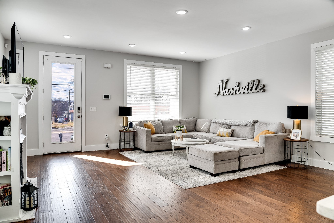
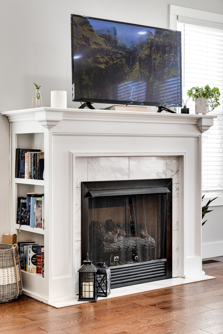
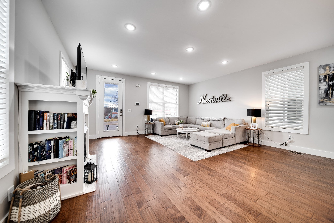
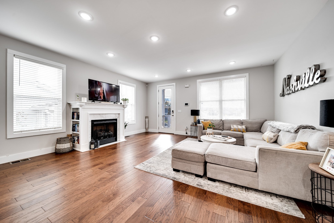
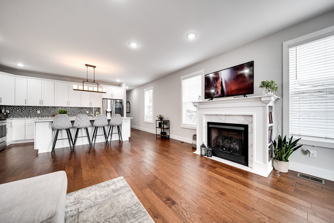
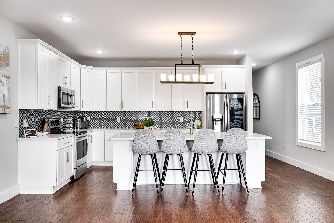
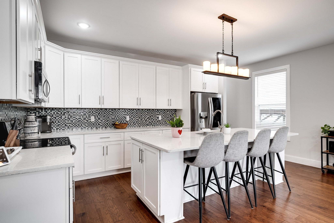
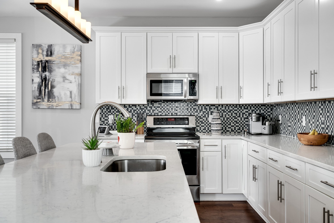
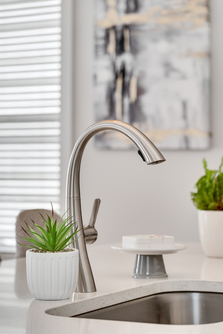
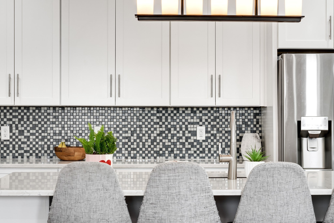
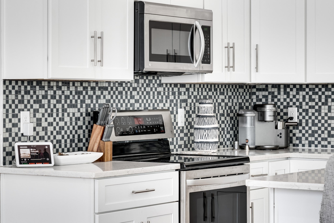
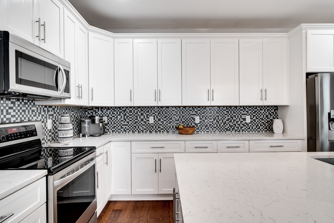
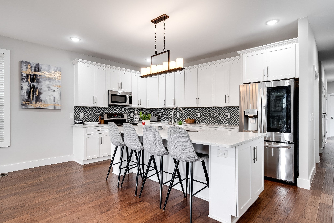
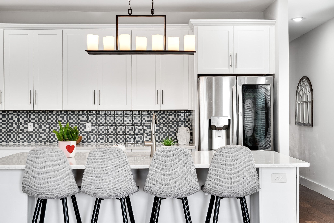
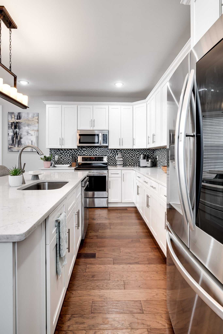
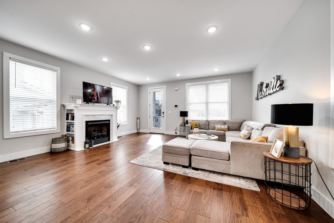
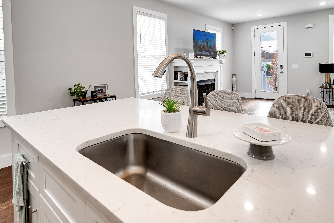
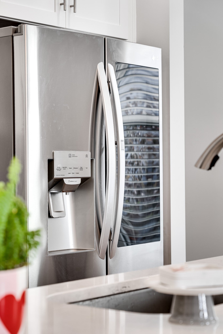
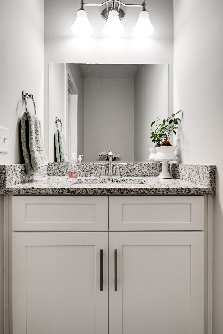
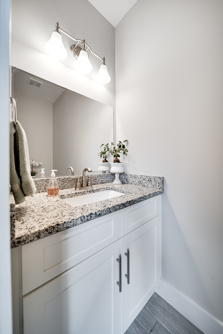
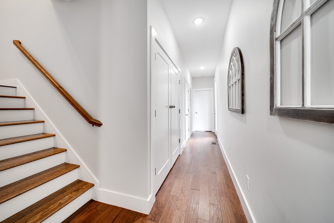
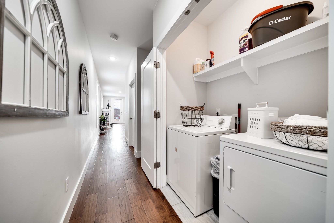
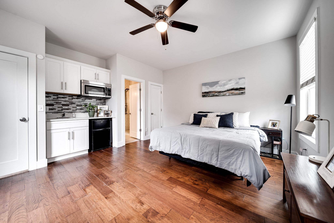
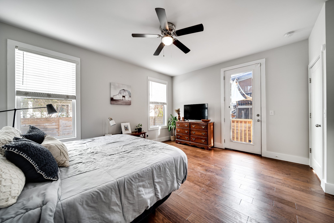
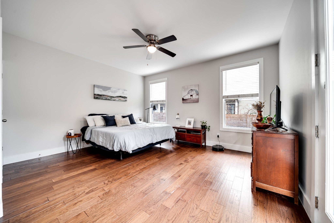
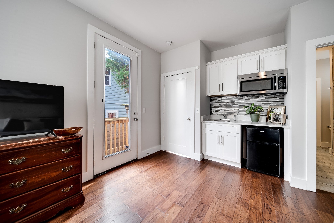
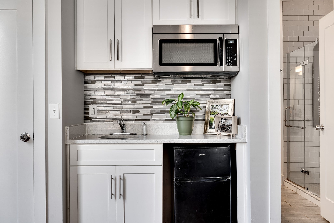
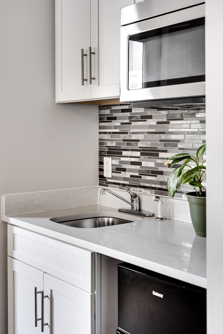
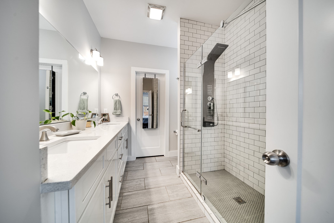
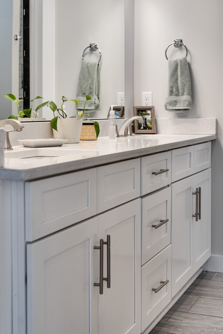
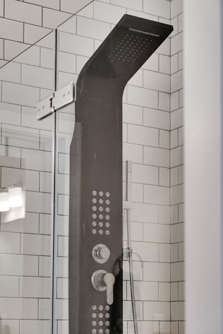
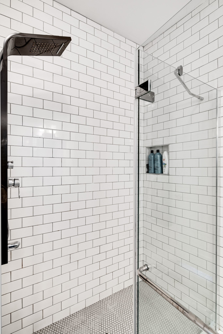

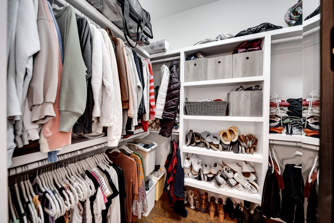
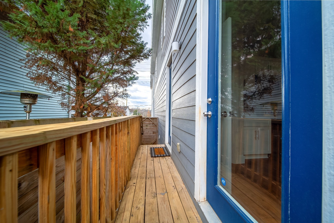
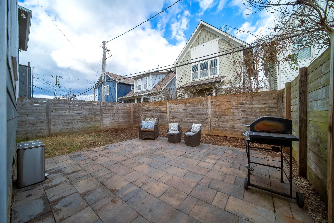
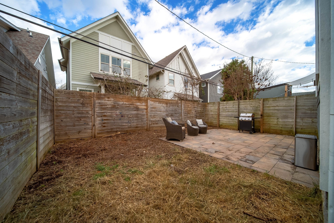
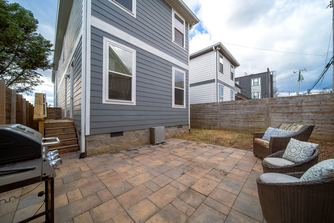
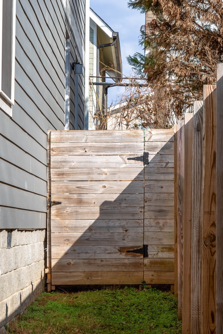
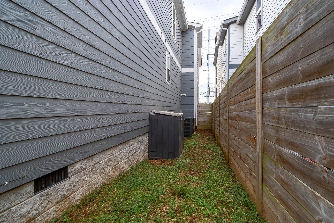
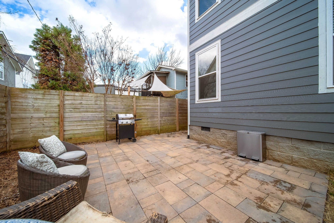
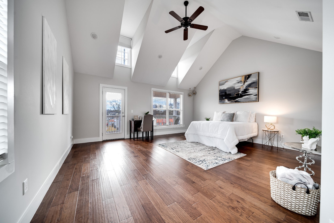
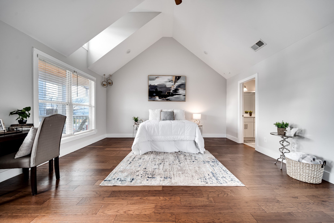
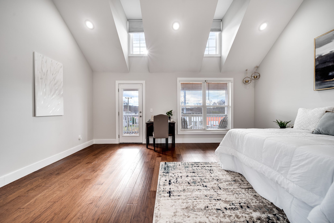
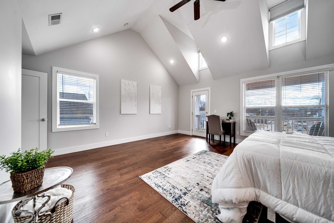
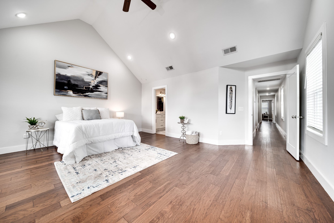
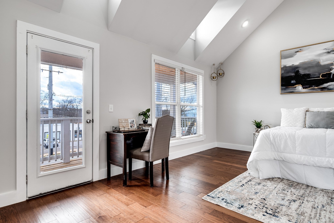
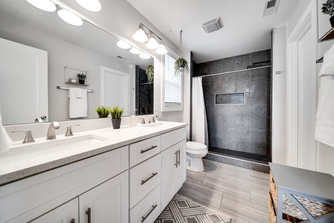
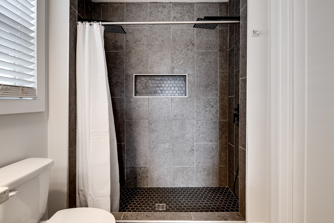
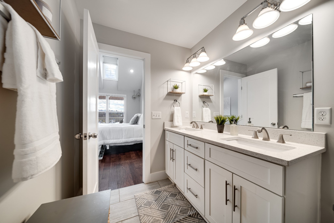
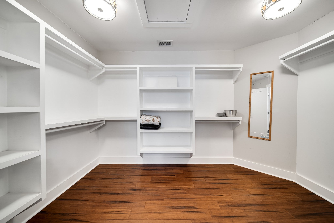
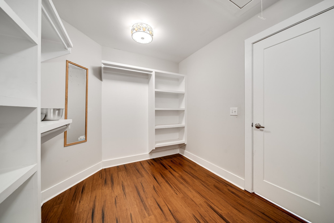
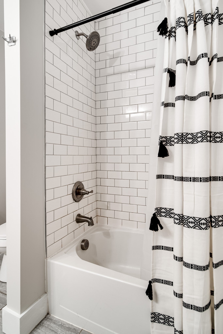
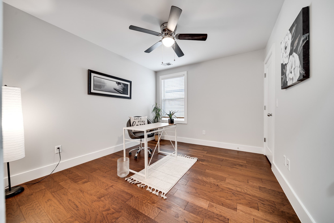
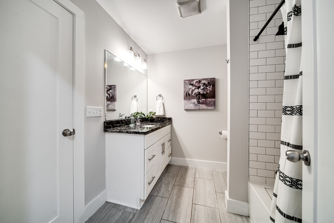
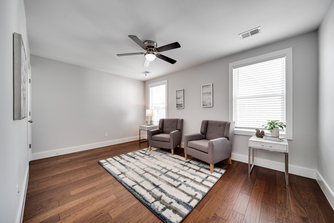
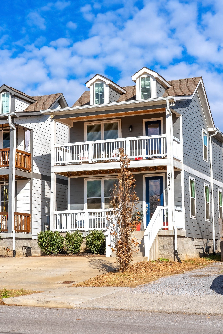
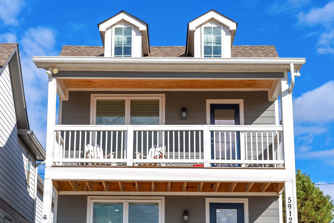
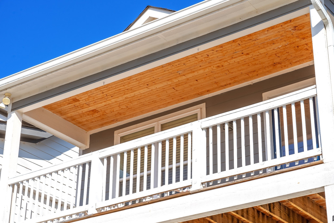
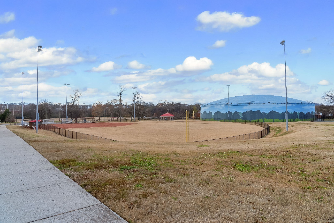
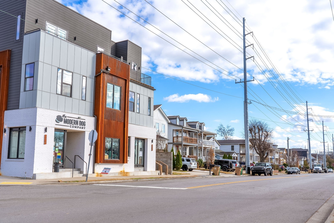
 Copyright 2025 RealTracs Solutions.
Copyright 2025 RealTracs Solutions.