$879,900 - 2100 Pinnacle Vw, Cookeville
- 3
- Bedrooms
- 2½
- Baths
- 2,996
- SQ. Feet
- 0.77
- Acres
Welcome to this exquisite brick ranch-style home, perfectly situated in one of Cookeville’s most sought-after neighborhoods. Thoughtfully designed with luxurious finishes and a seamless one-level layout, this brand-new construction redefines modern living. Features you’ll love: • Spacious Living Areas: An open-concept design with soaring vaulted ceilings, a cozy gas fireplace, and custom trim work throughout, creating a warm and elegant ambiance. • Formal Dining Room: Host gatherings in the beautifully appointed formal dining area, ideal for special occasions or everyday family meals. • Gourmet Kitchen: The chef’s dream kitchen boasts Thor stainless steel appliances, a 6-burner gas range, built-in oven, farmhouse sink, granite countertops, a ceramic backsplash, and a convenient pot filler. • Elegant Primary Suite: Relax in the stunning primary suite featuring a freestanding tub, a walk-in tiled shower, double vanity, and a custom walk-in closet with built-ins.• Four-Seasons Room: Bask in natural light year-round in the four-seasons room, with direct access to an open patio, perfect for entertaining or unwinding. • Additional Amenities: Enjoy the convenience of an oversized laundry room, a mudroom with built-ins, and an attached garage. Twin Lakes fiber internet. 1-year builder’s warranty, this home offers unparalleled quality, comfort, and charm. Don’t miss your chance to call this stunning property home—schedule your private tour today!
Essential Information
-
- MLS® #:
- 2771082
-
- Price:
- $879,900
-
- Bedrooms:
- 3
-
- Bathrooms:
- 2.50
-
- Full Baths:
- 2
-
- Half Baths:
- 1
-
- Square Footage:
- 2,996
-
- Acres:
- 0.77
-
- Year Built:
- 2024
-
- Type:
- Residential
-
- Sub-Type:
- Single Family Residence
-
- Status:
- Active
Community Information
-
- Address:
- 2100 Pinnacle Vw
-
- Subdivision:
- Pinnacle View
-
- City:
- Cookeville
-
- County:
- Putnam County, TN
-
- State:
- TN
-
- Zip Code:
- 38506
Amenities
-
- Utilities:
- Water Available
-
- Parking Spaces:
- 2
-
- # of Garages:
- 2
-
- Garages:
- Attached
-
- View:
- Mountain(s)
Interior
-
- Appliances:
- Dishwasher, Refrigerator, Oven
-
- Heating:
- Central, Heat Pump
-
- Cooling:
- Central Air
-
- Fireplace:
- Yes
-
- # of Fireplaces:
- 1
-
- # of Stories:
- 1
Exterior
-
- Roof:
- Shingle
-
- Construction:
- Frame
School Information
-
- Elementary:
- Capshaw Elementary
-
- Middle:
- Avery Trace Middle School
-
- High:
- Cookeville High School
Additional Information
-
- Date Listed:
- December 20th, 2024
-
- Days on Market:
- 155
Listing Details
- Listing Office:
- The Realty Firm - Smithville
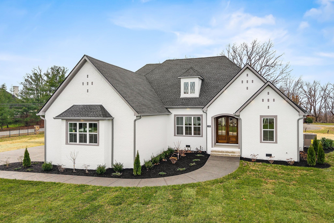
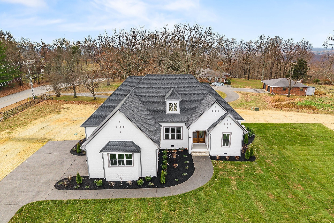
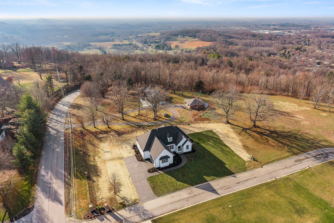
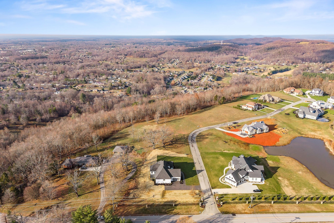
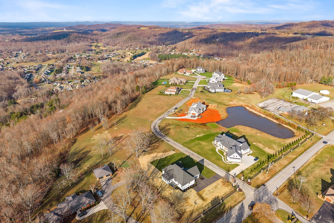
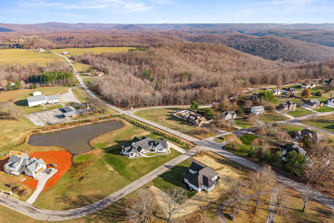
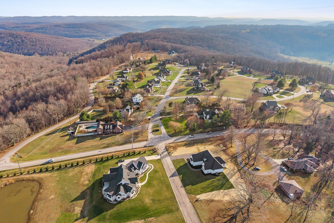
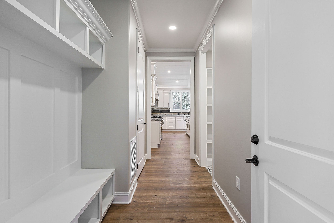
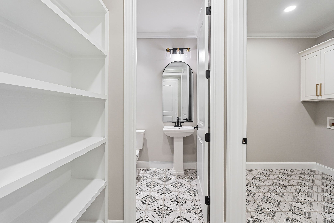
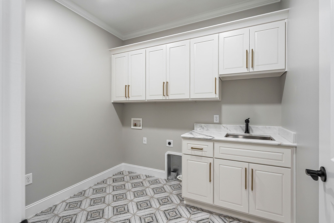
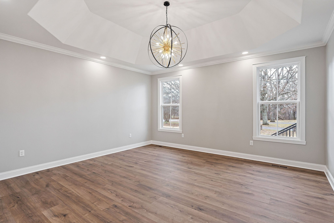
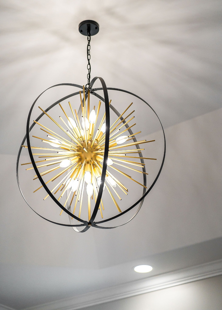
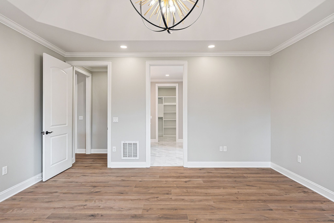

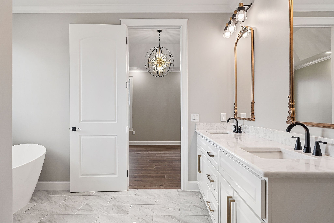
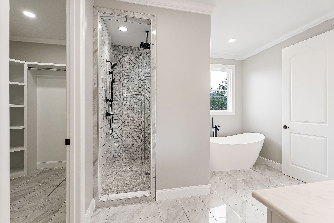
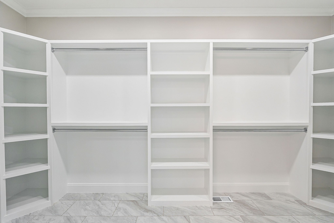
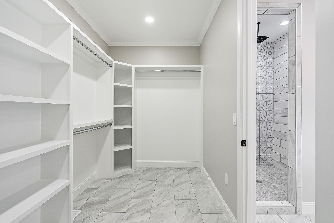
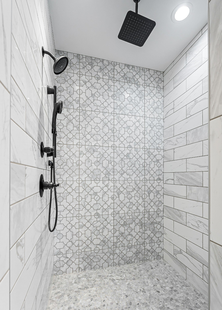
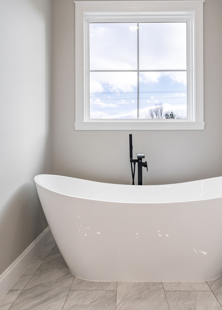

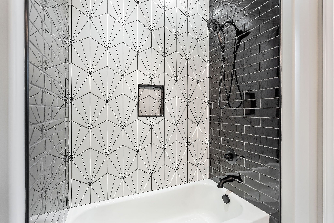
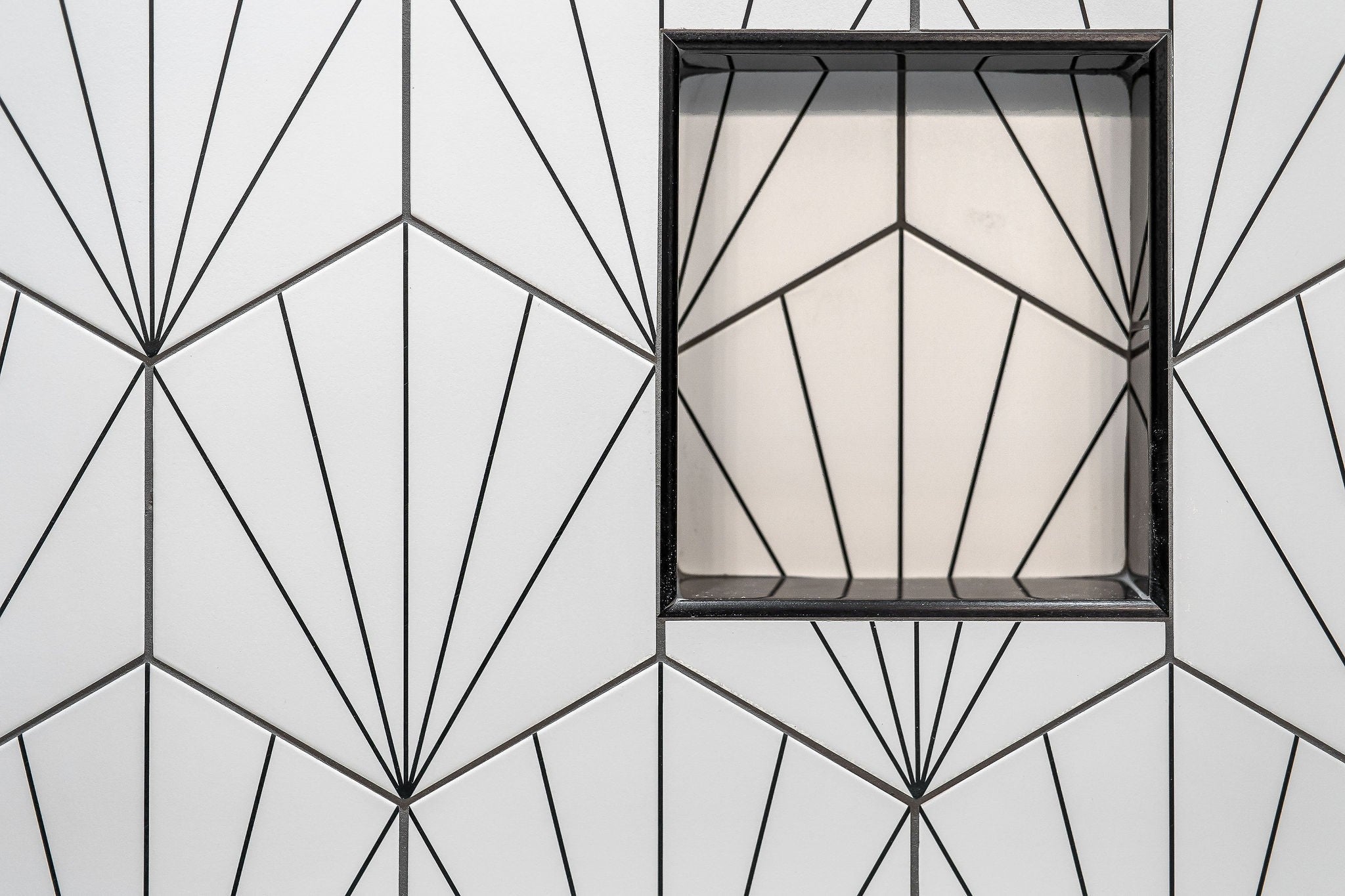
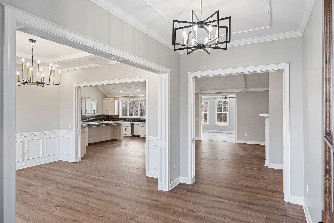
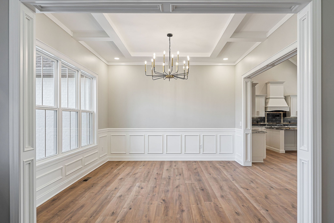
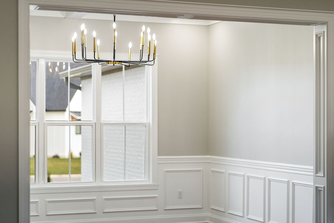
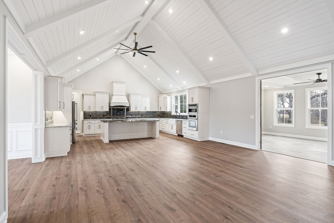
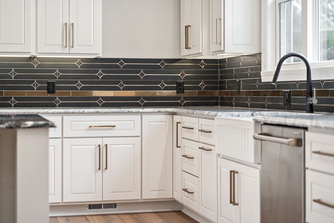
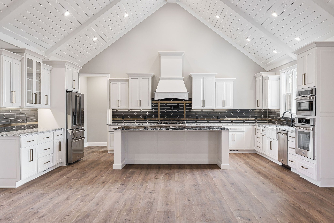
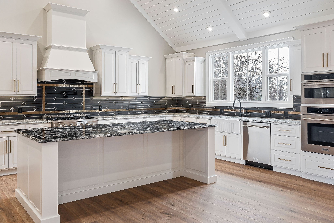
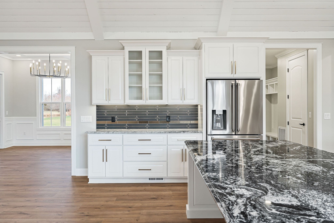
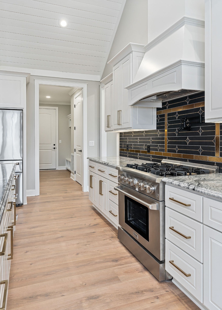
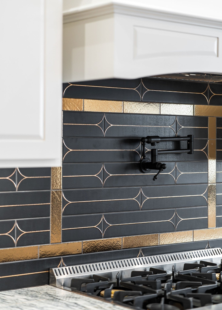
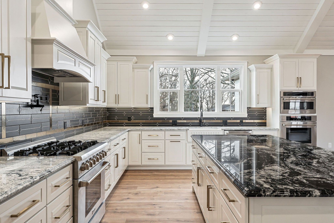
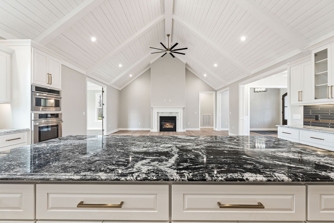
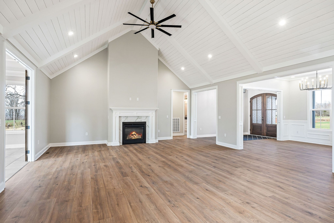
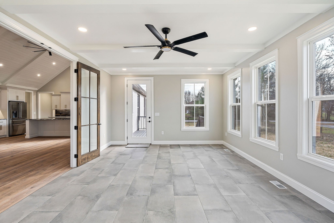
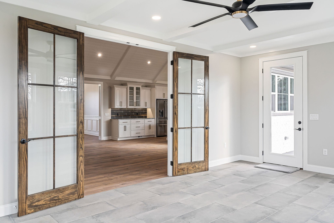
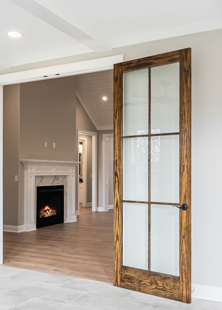
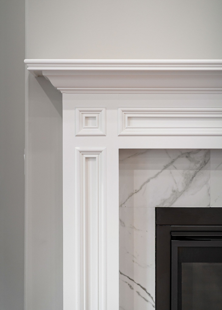
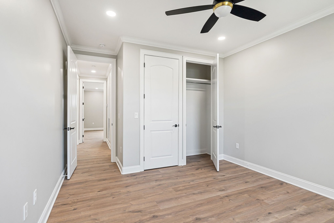
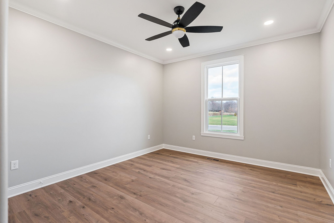
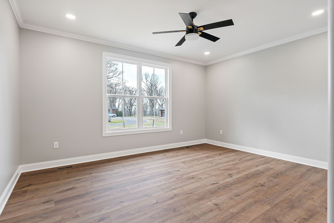
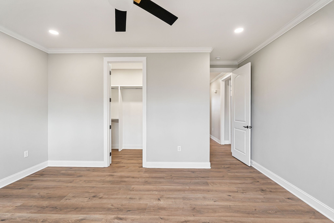
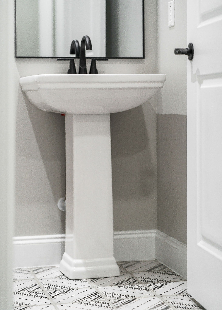
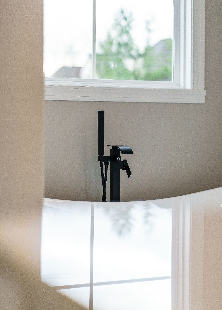
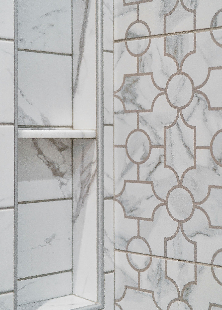
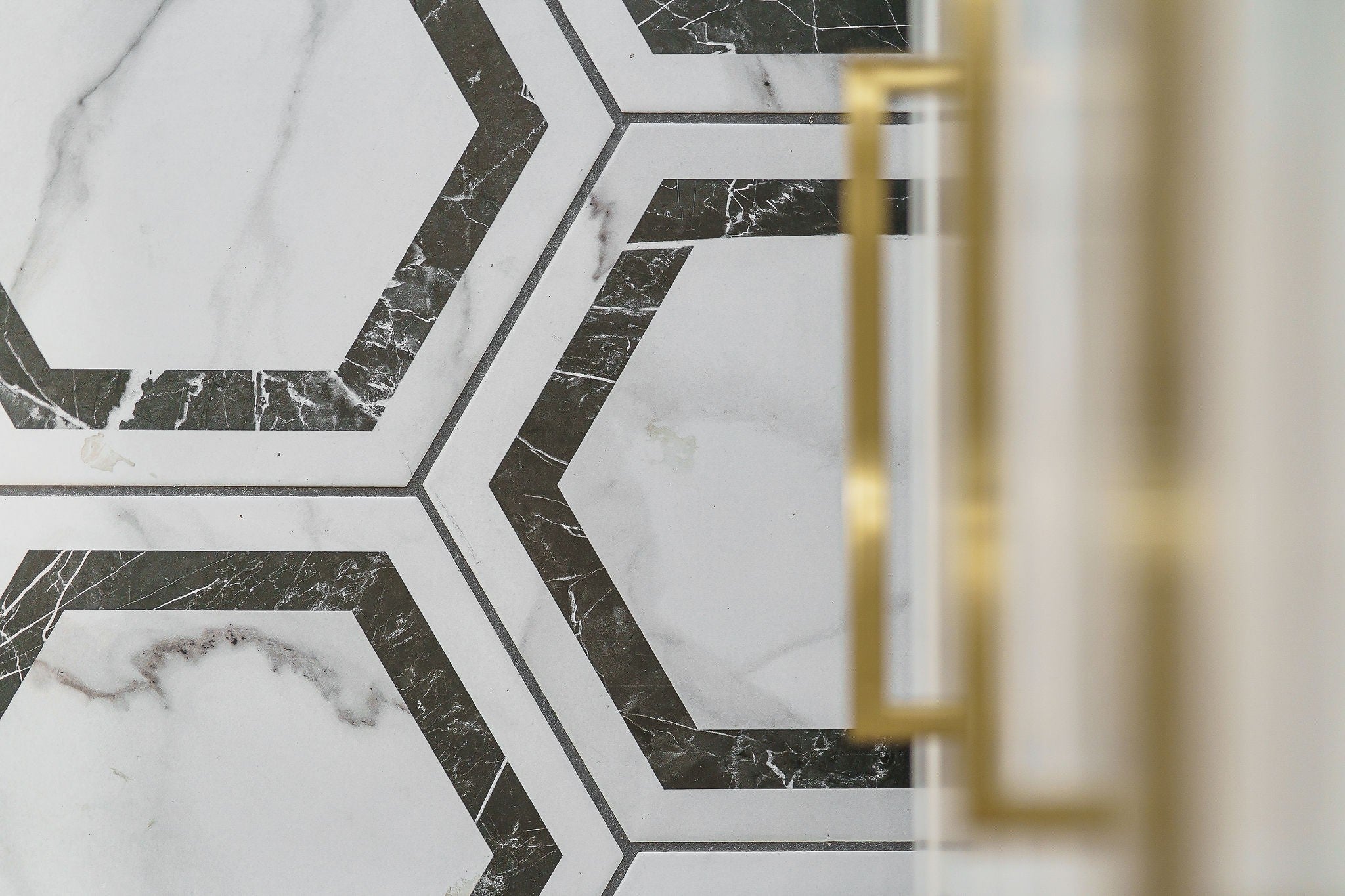
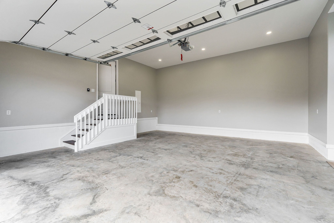
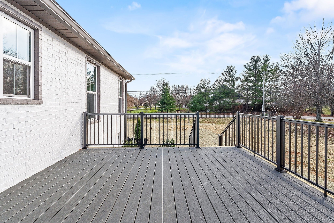
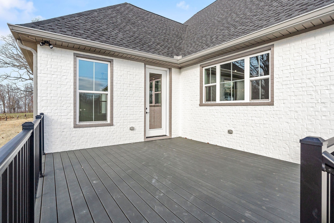
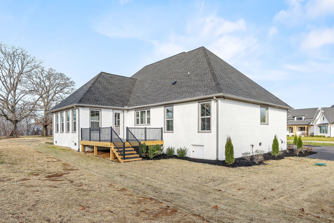
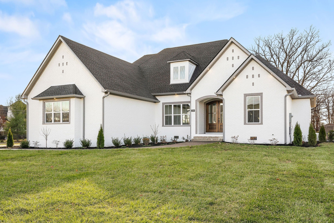
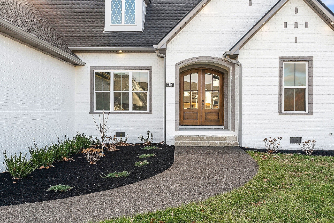
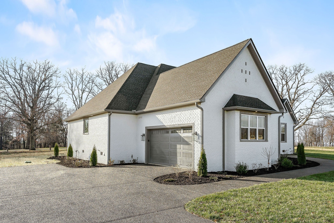
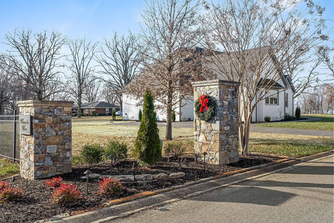
 Copyright 2025 RealTracs Solutions.
Copyright 2025 RealTracs Solutions.