$4,500 - 2035 Breckenridge Dr, Mount Juliet
- 5
- Bedrooms
- 3½
- Baths
- 3,490
- SQ. Feet
- 1993
- Year Built
This home has been luxuriously renovated from top to bottom! This beautiful home boasts 5 bedrooms, 3.5 baths, an attached 3 car garage, 2 primary suites with one located downstairs, a butlers pantry with ample storage space, an 11 foot kitchen island with custom cabinetry throughout, high-end finishes and located on a flat, corner acre lot. This home is a dream and ready for you to welcome it as your home!
Essential Information
-
- MLS® #:
- 2770880
-
- Price:
- $4,500
-
- Bedrooms:
- 5
-
- Bathrooms:
- 3.50
-
- Full Baths:
- 3
-
- Half Baths:
- 1
-
- Square Footage:
- 3,490
-
- Acres:
- 0.00
-
- Year Built:
- 1993
-
- Type:
- Residential Lease
-
- Sub-Type:
- Single Family Residence
-
- Status:
- Under Contract - Showing
Community Information
-
- Address:
- 2035 Breckenridge Dr
-
- Subdivision:
- Breckenridge 2
-
- City:
- Mount Juliet
-
- County:
- Wilson County, TN
-
- State:
- TN
-
- Zip Code:
- 37122
Amenities
-
- Utilities:
- Electricity Available, Water Available
-
- Parking Spaces:
- 3
-
- # of Garages:
- 3
-
- Garages:
- Garage Door Opener, Attached, Aggregate
Interior
-
- Interior Features:
- Bookcases, Built-in Features, Ceiling Fan(s), Open Floorplan, Pantry, Storage, Walk-In Closet(s), Primary Bedroom Main Floor, Kitchen Island
-
- Appliances:
- Dishwasher, Disposal, Dryer, Freezer, Ice Maker, Microwave, Oven, Refrigerator, Washer, Range, Smart Appliance(s)
-
- Heating:
- Central, Electric
-
- Cooling:
- Central Air, Electric
-
- Fireplace:
- Yes
-
- # of Fireplaces:
- 3
-
- # of Stories:
- 2
Exterior
-
- Roof:
- Shingle
-
- Construction:
- Brick, Masonite
School Information
-
- Elementary:
- Rutland Elementary
-
- Middle:
- Gladeville Middle School
-
- High:
- Wilson Central High School
Additional Information
-
- Date Listed:
- January 15th, 2025
-
- Days on Market:
- 127
Listing Details
- Listing Office:
- Keller Williams Realty Mt. Juliet
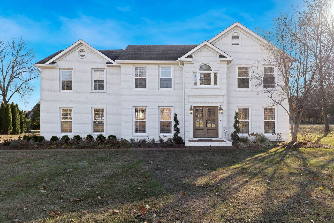
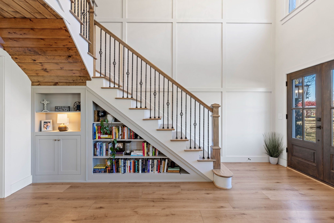
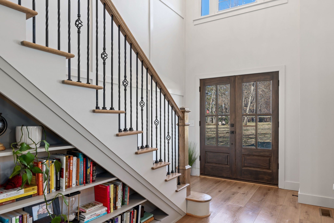
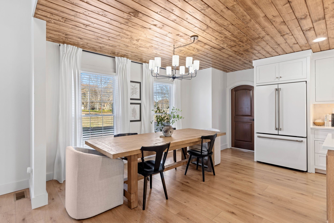
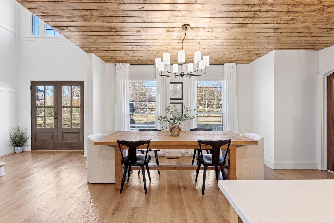
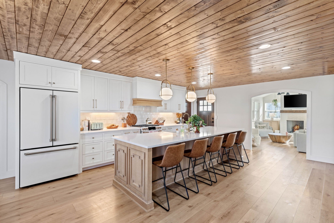
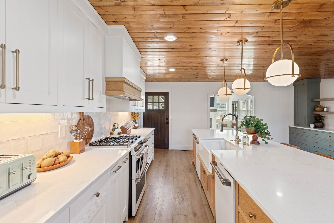
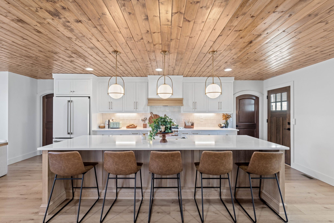
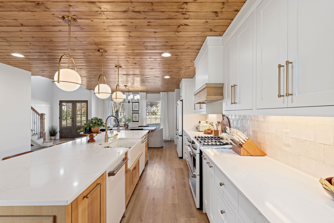
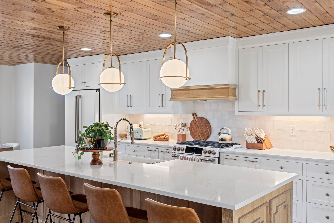
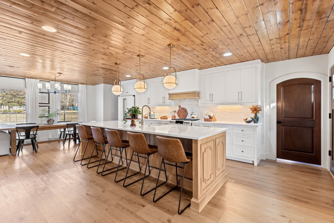
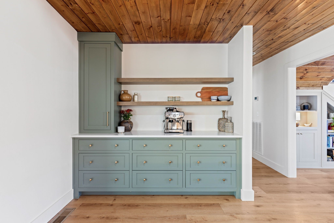
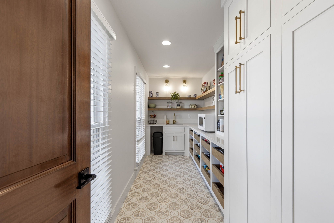
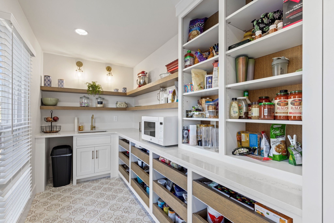
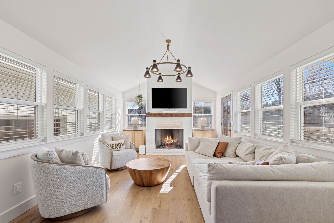
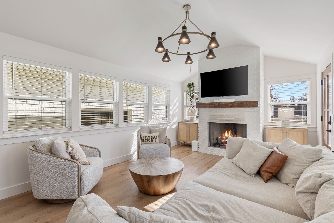
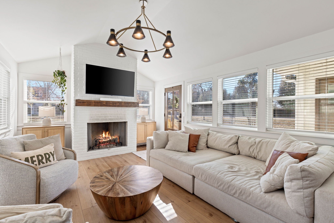
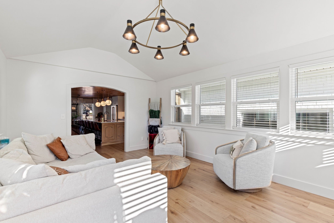
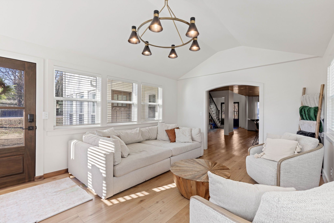
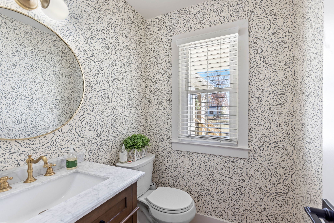
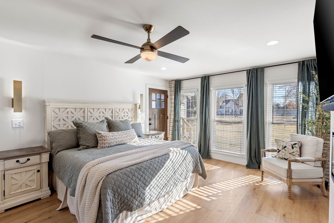
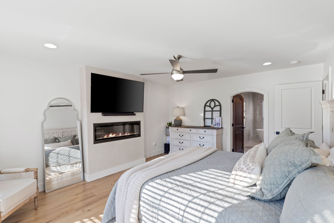
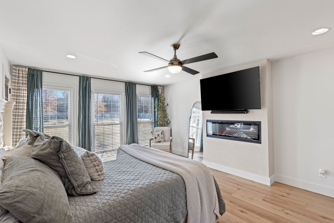

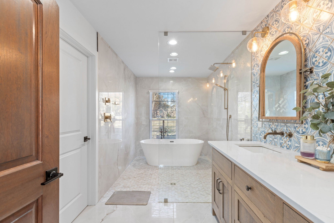
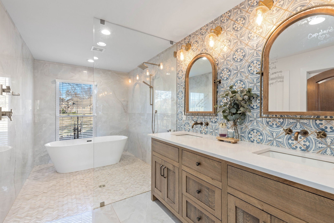
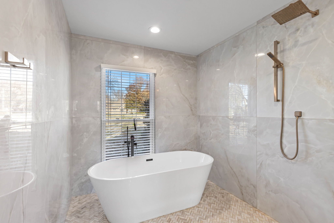
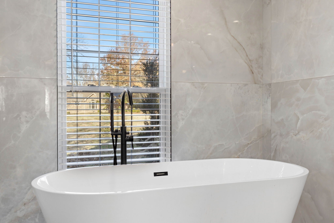
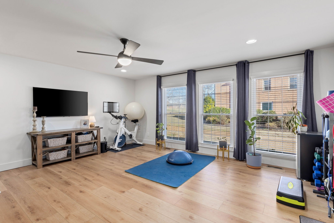
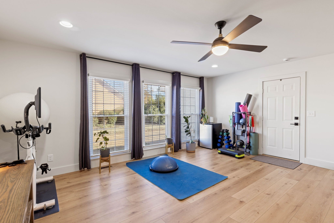
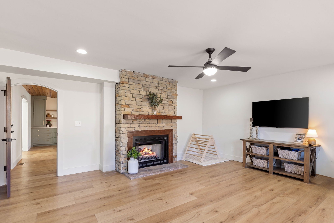
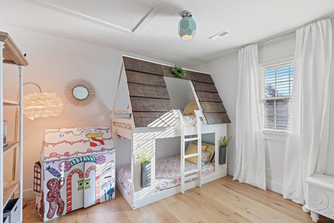
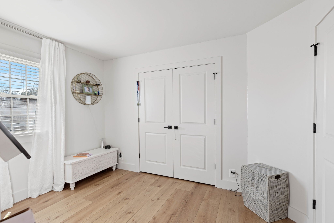
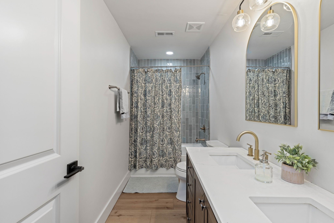
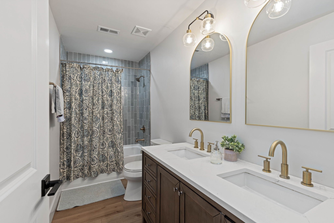
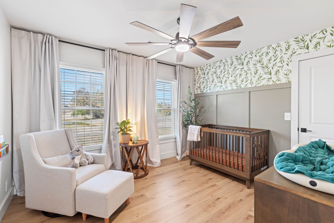
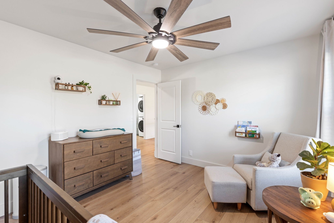
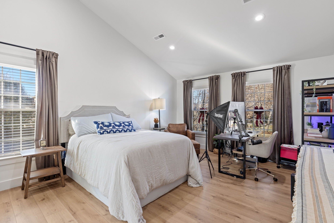
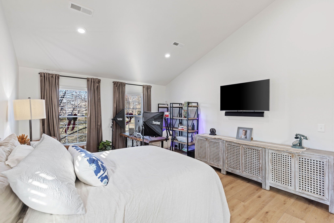
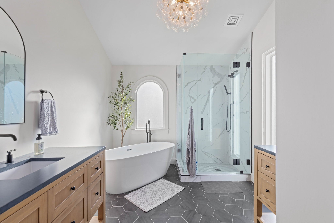
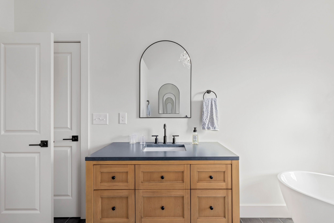
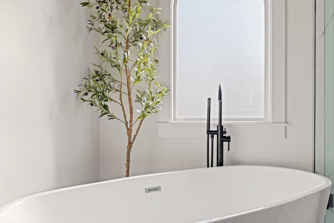
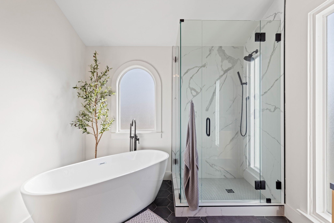
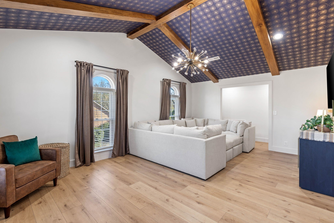
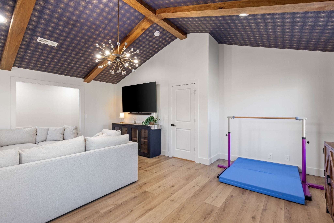
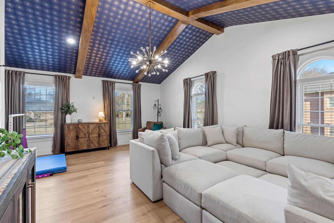
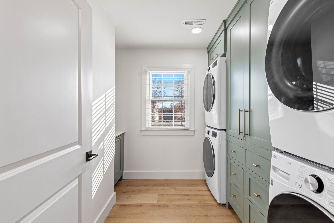

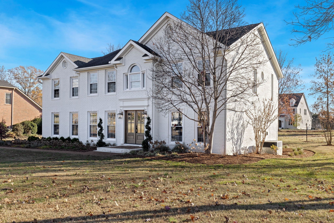
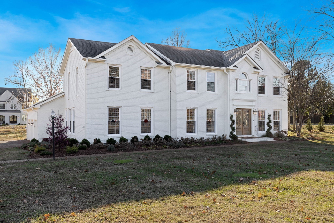
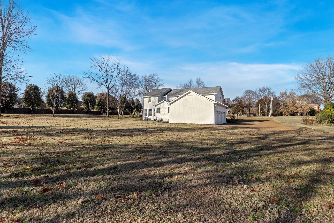
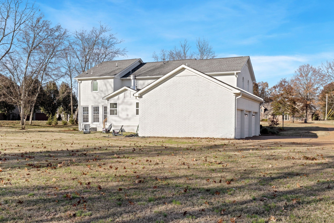
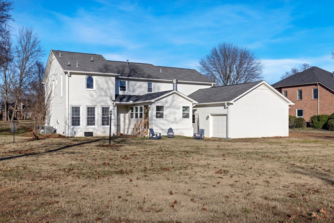
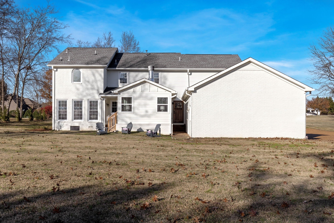
 Copyright 2025 RealTracs Solutions.
Copyright 2025 RealTracs Solutions.