$1,790,000 - 401 Tramore Ct, Franklin
- 6
- Bedrooms
- 6
- Baths
- 6,851
- SQ. Feet
- 0.58
- Acres
NEW PRICE! Come see this beautiful home! Welcome to the luxurious gated community, located in the heart of Franklin,Tennessee. This 6,851-square-foot custom home features 6 bedrooms, 5 1/2 bathrooms, a walk out basement and Tesla charging station. The soul of the home is the chef’s kitchen, complete with a Sub-Zero refrigerator, double ovens and high-end finishes, making it ideal for entertaining. The beautifully finished basement is more than just an extension of the living space, it features a private gym, a state-of-the-art home theater, a serene sauna to unwind and rejuvenate, and even has its own kitchen! This would be perfect for a teen/in-law suite. The gated community has so much to offer, a clubhouse, pool, and tennis court, fitness center, and playground. This home is the epitome of luxury and comfort. Located within an award-winning school district, this property offers the perfect combination of privacy and community. Don’t miss the opportunity to call this Franklin gem your forever home!
Essential Information
-
- MLS® #:
- 2770178
-
- Price:
- $1,790,000
-
- Bedrooms:
- 6
-
- Bathrooms:
- 6.00
-
- Full Baths:
- 5
-
- Half Baths:
- 2
-
- Square Footage:
- 6,851
-
- Acres:
- 0.58
-
- Year Built:
- 2005
-
- Type:
- Residential
-
- Sub-Type:
- Single Family Residence
-
- Style:
- Traditional
-
- Status:
- Active
Community Information
-
- Address:
- 401 Tramore Ct
-
- Subdivision:
- Enclave at Carronbridge
-
- City:
- Franklin
-
- County:
- Williamson County, TN
-
- State:
- TN
-
- Zip Code:
- 37067
Amenities
-
- Amenities:
- Clubhouse, Fitness Center, Gated, Playground, Pool, Tennis Court(s)
-
- Utilities:
- Natural Gas Available, Water Available
-
- Parking Spaces:
- 3
-
- # of Garages:
- 3
-
- Garages:
- Garage Faces Side, Aggregate, Circular Driveway, Driveway
-
- View:
- Water
Interior
-
- Interior Features:
- Air Filter, Bookcases, Built-in Features, High Ceilings, In-Law Floorplan, Open Floorplan, Walk-In Closet(s), Wet Bar, High Speed Internet
-
- Appliances:
- Trash Compactor, Dishwasher, ENERGY STAR Qualified Appliances, Microwave, Refrigerator, Stainless Steel Appliance(s), Double Oven, Electric Oven, Cooktop, Smart Appliance(s)
-
- Heating:
- Central, Natural Gas
-
- Cooling:
- Central Air
-
- Fireplace:
- Yes
-
- # of Fireplaces:
- 2
-
- # of Stories:
- 3
Exterior
-
- Lot Description:
- Level
-
- Roof:
- Shingle
-
- Construction:
- Brick
School Information
-
- Elementary:
- Kenrose Elementary
-
- Middle:
- Woodland Middle School
-
- High:
- Ravenwood High School
Additional Information
-
- Date Listed:
- December 22nd, 2024
-
- Days on Market:
- 267
Listing Details
- Listing Office:
- Middle Tennessee Real Estate
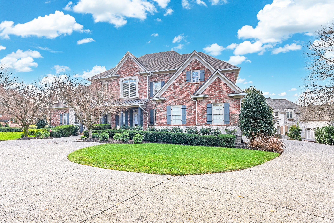
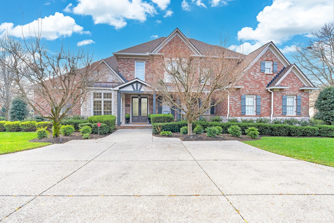
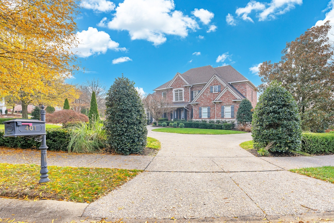
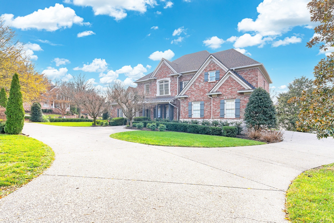
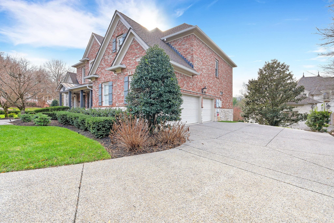
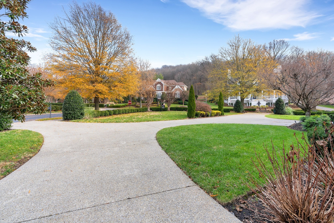
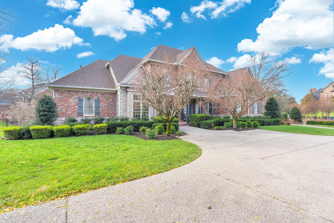
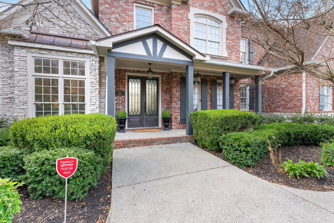
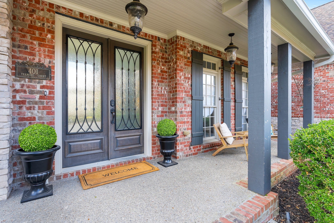
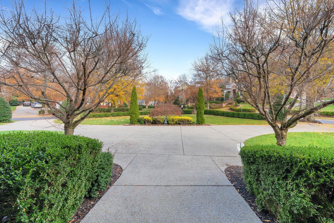
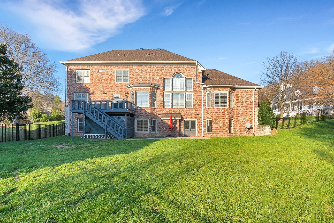
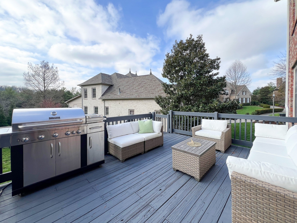
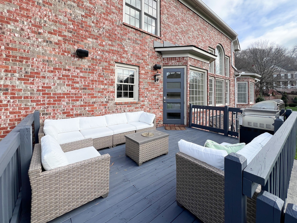
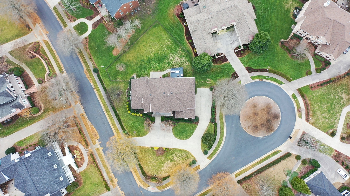
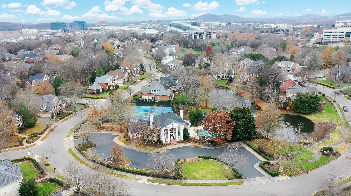
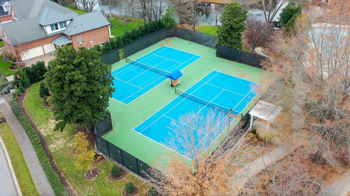
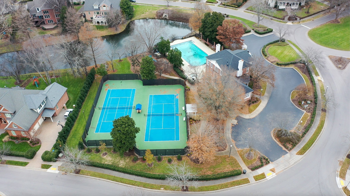
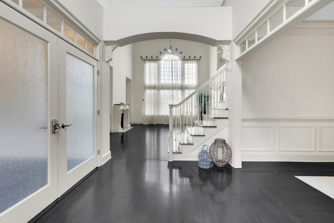
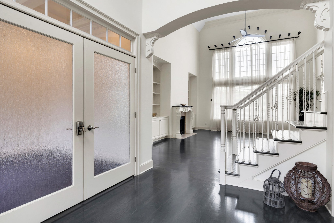
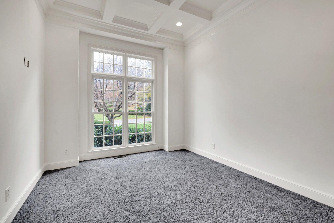
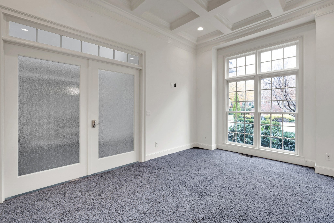
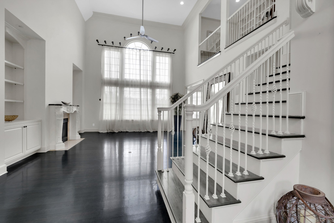
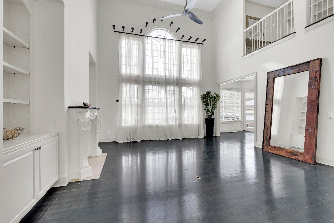
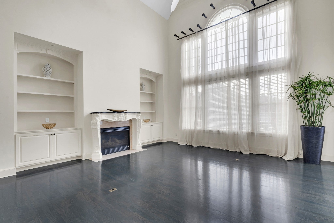
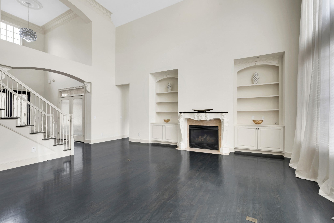
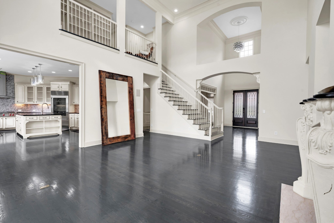
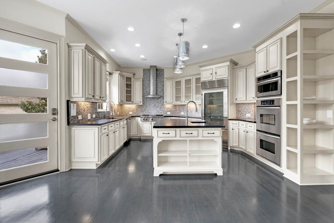
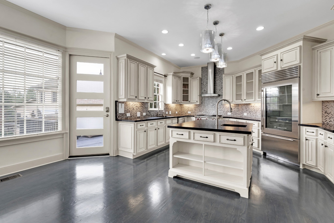
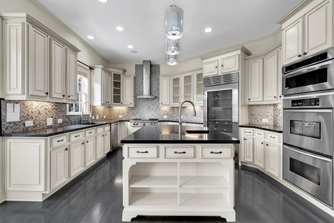
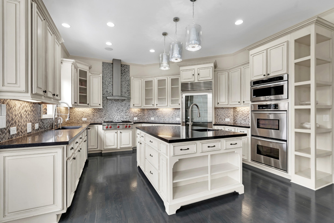
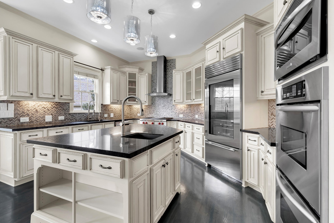
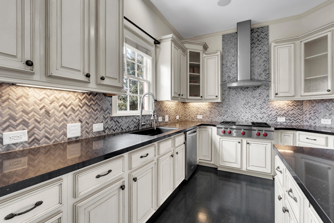
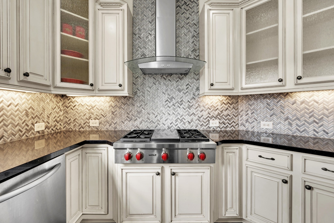
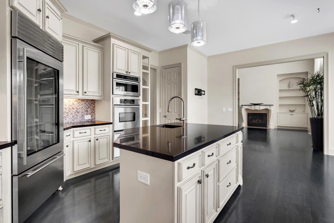
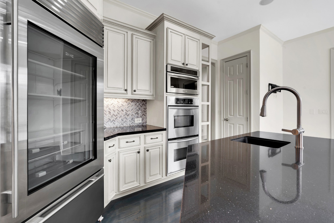
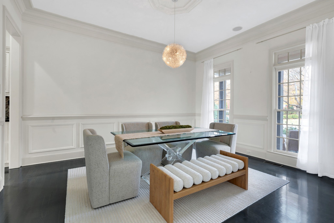
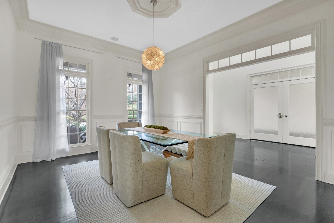
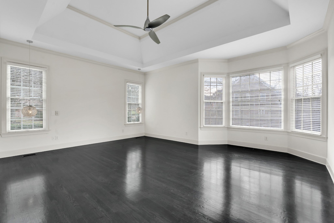
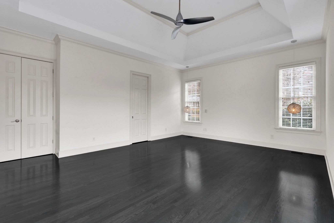
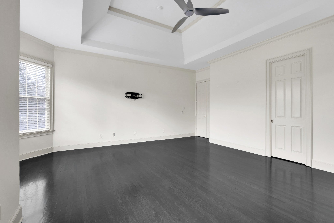
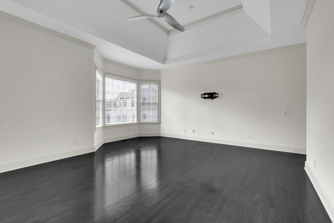
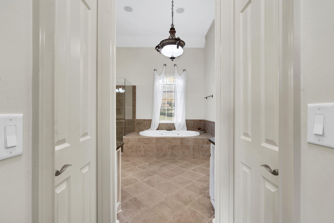
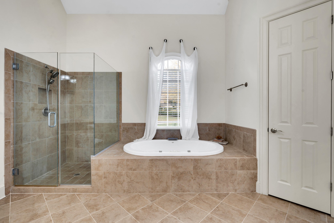
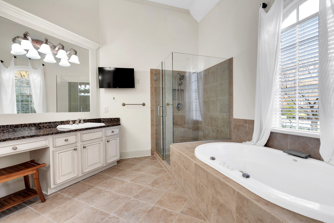
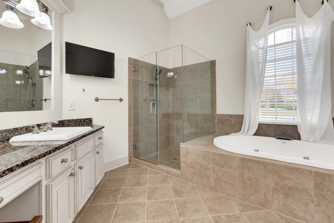
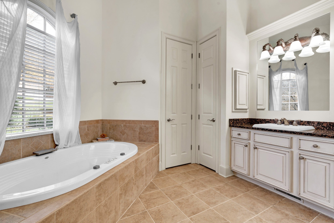
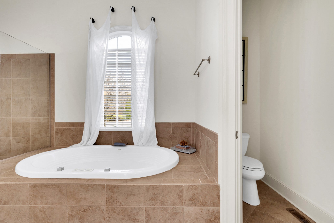
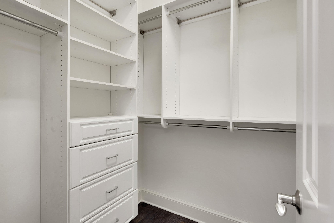
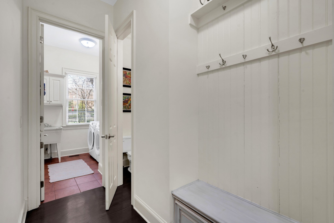
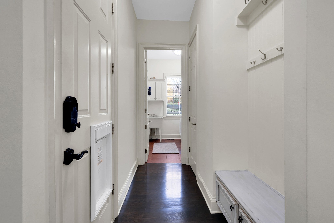
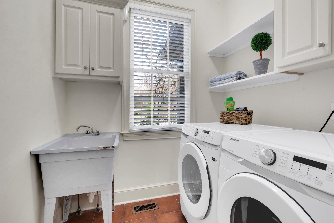
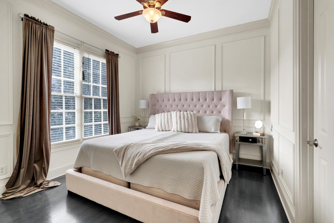
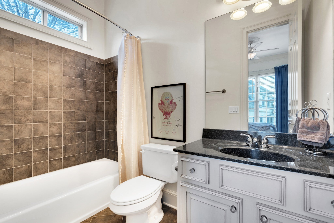
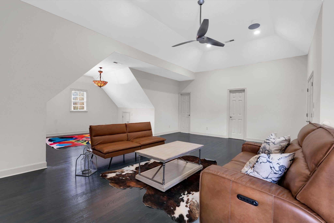
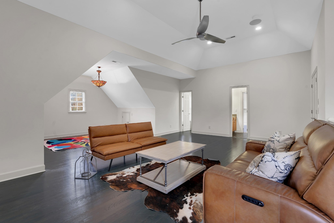
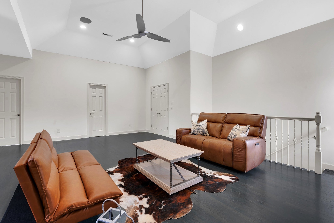
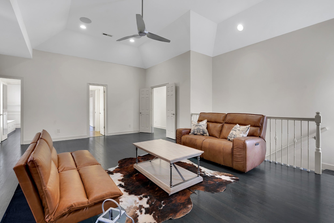
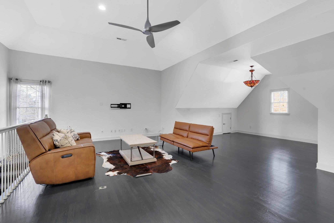
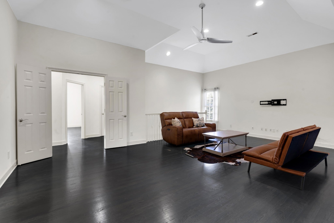
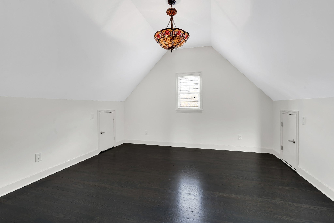
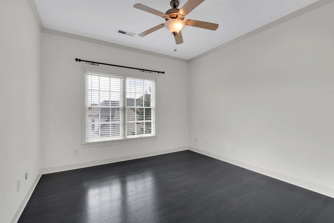
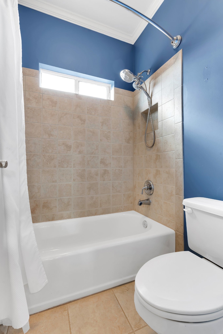
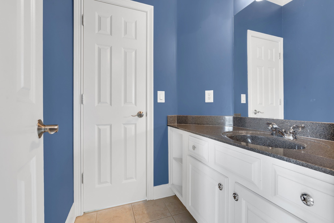
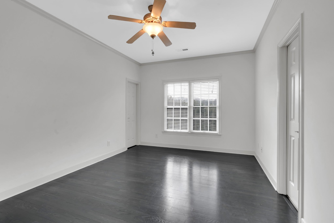
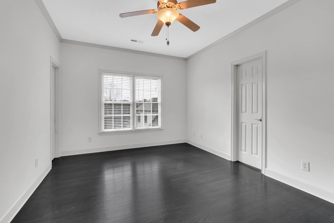
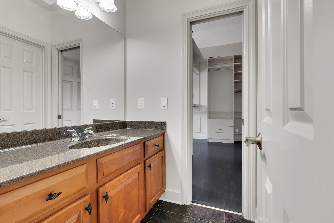
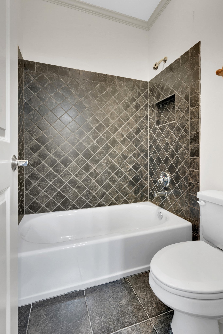
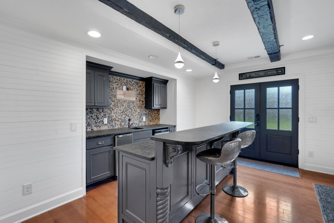
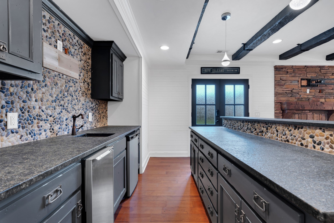
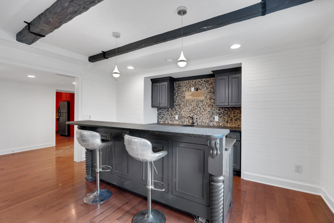
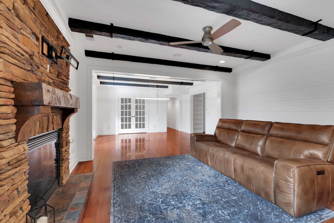
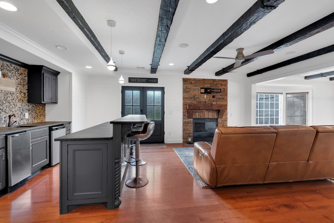
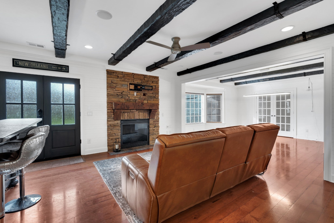
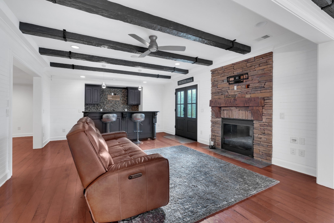
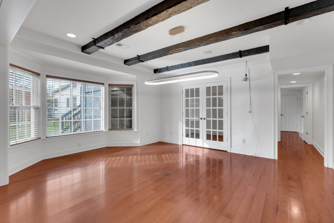
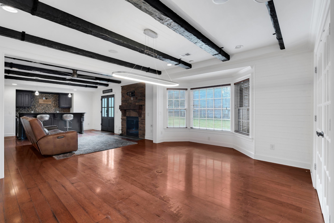
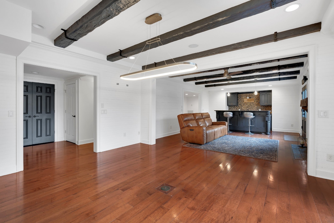
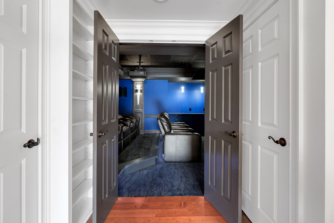
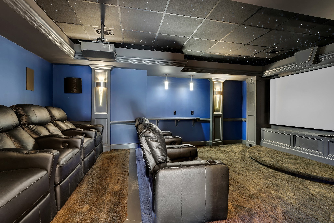
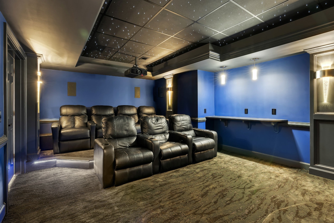
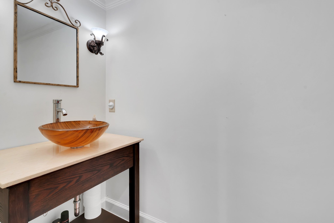
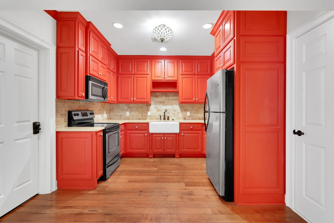
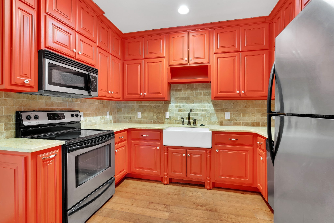
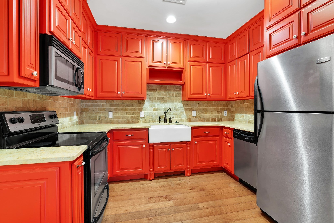
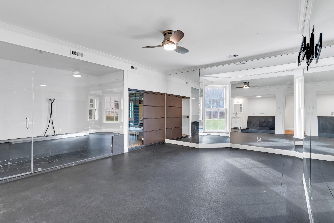
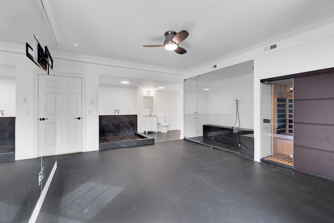
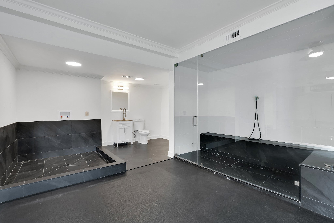
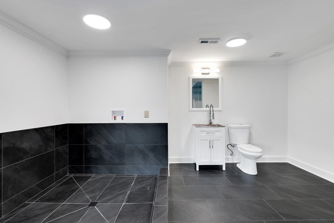
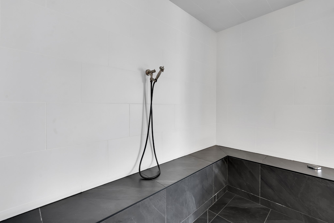
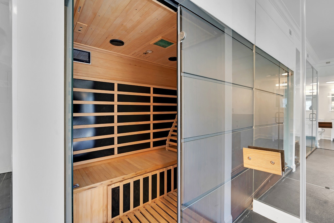
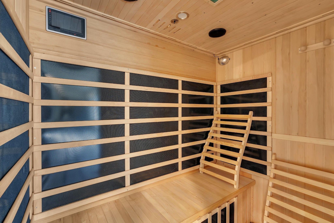
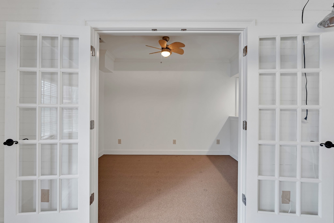
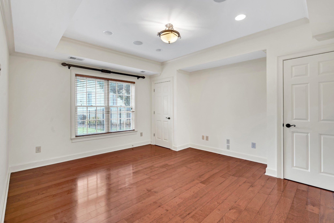
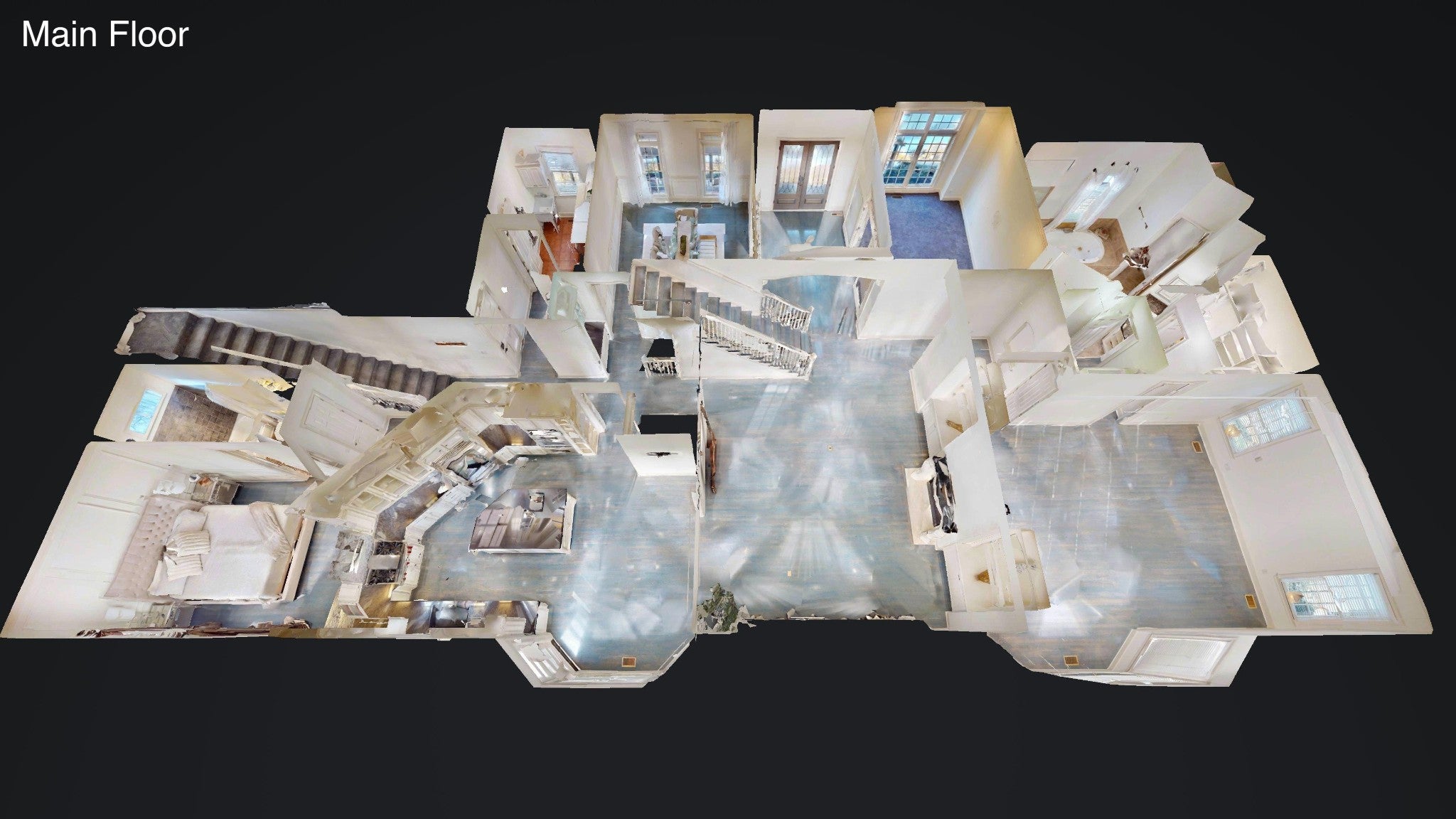
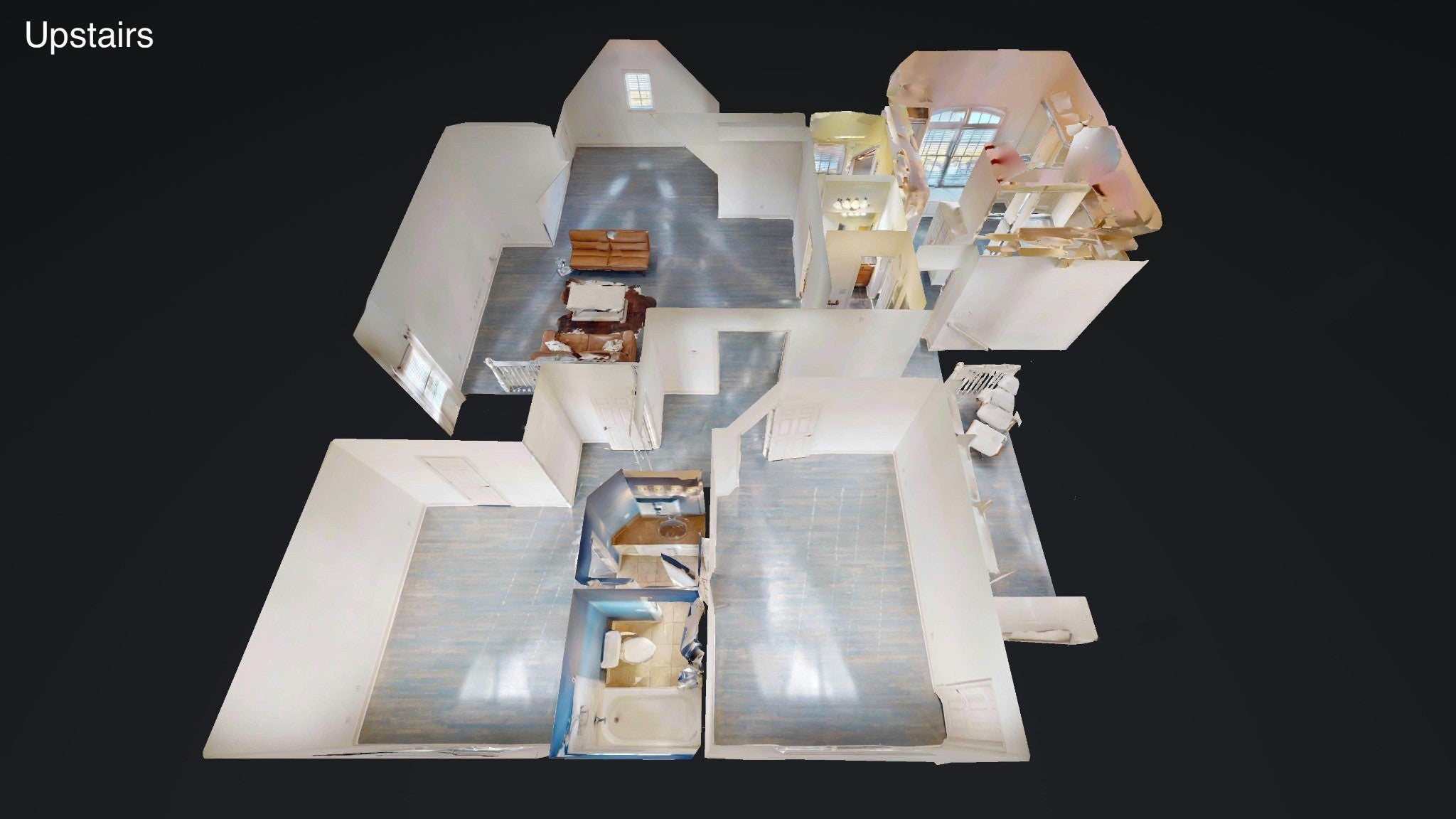
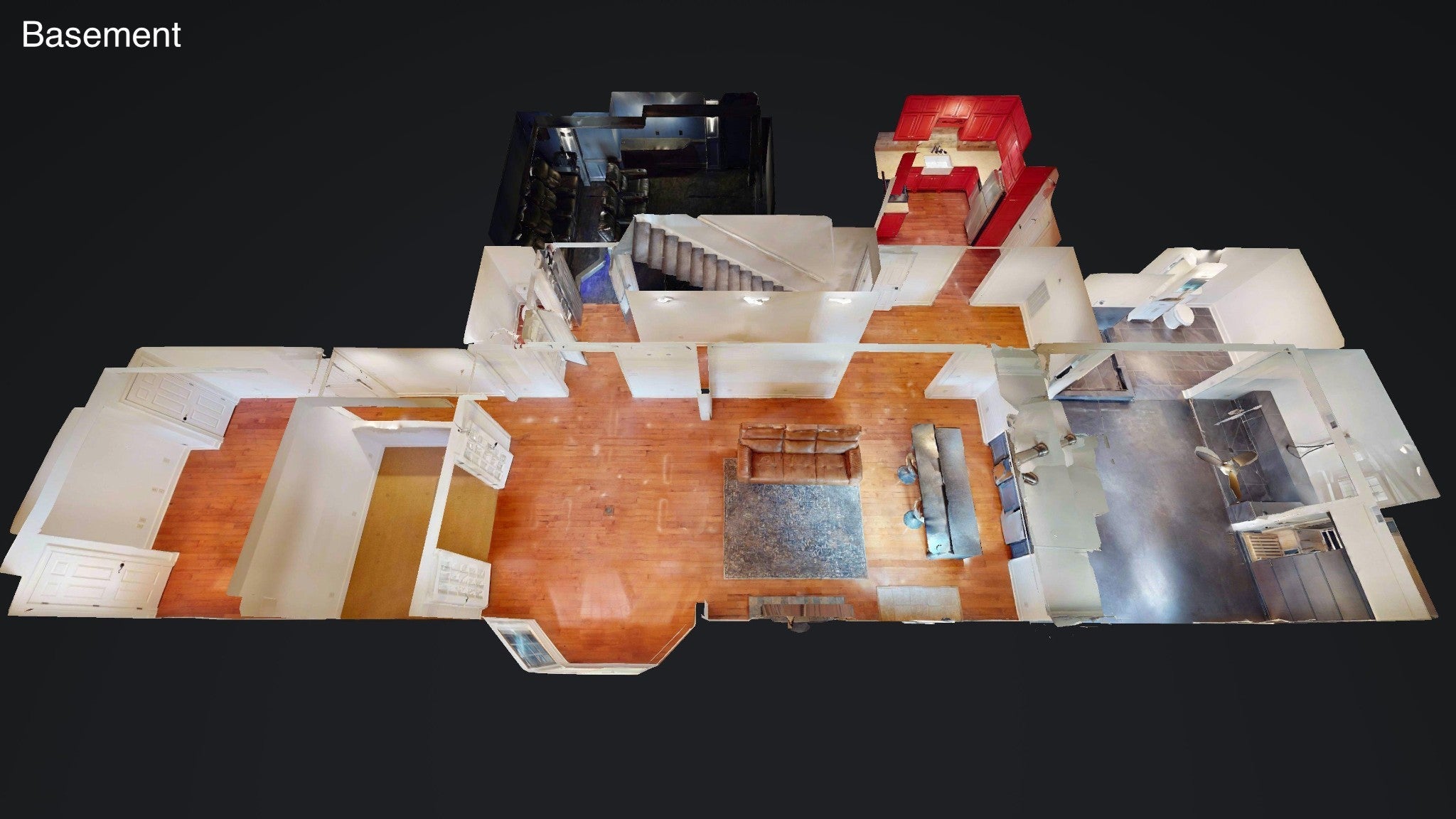
 Copyright 2025 RealTracs Solutions.
Copyright 2025 RealTracs Solutions.